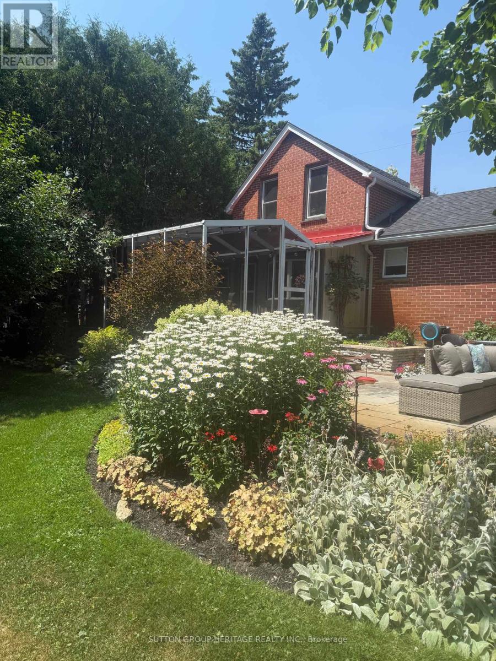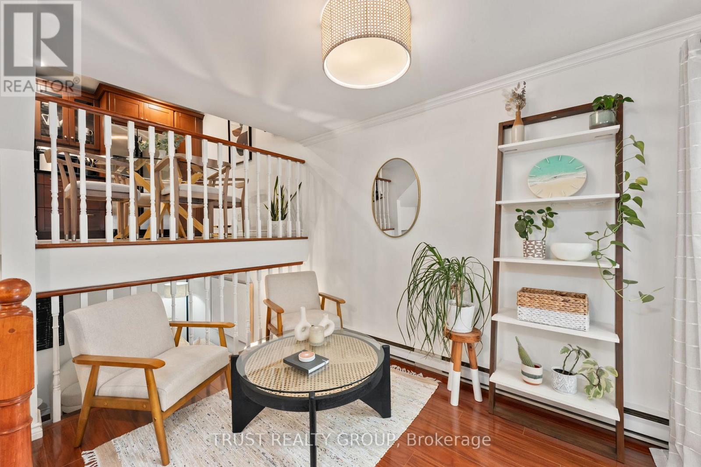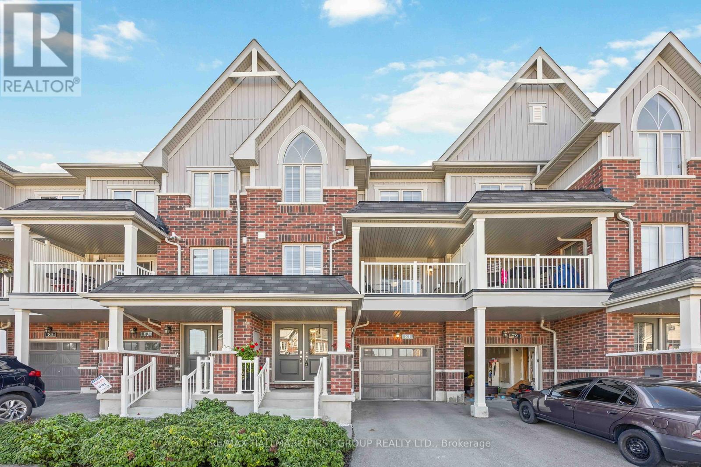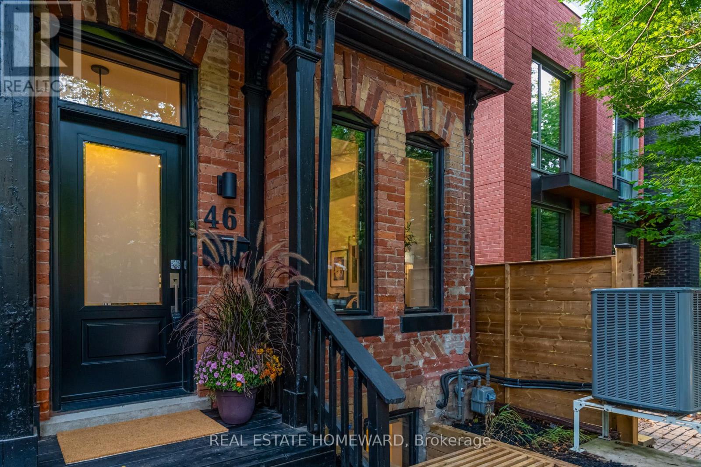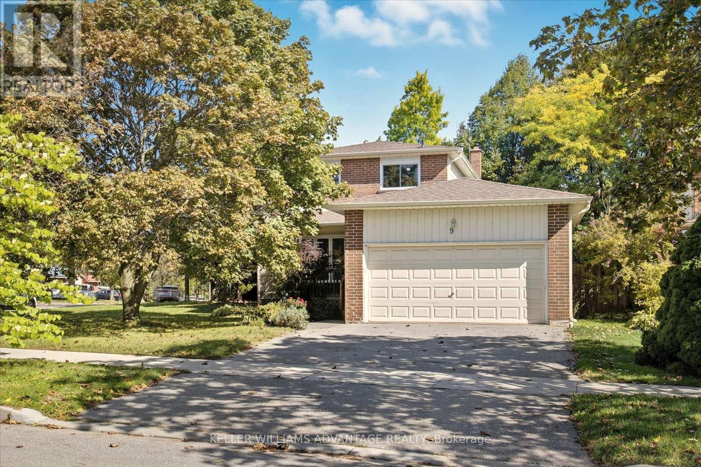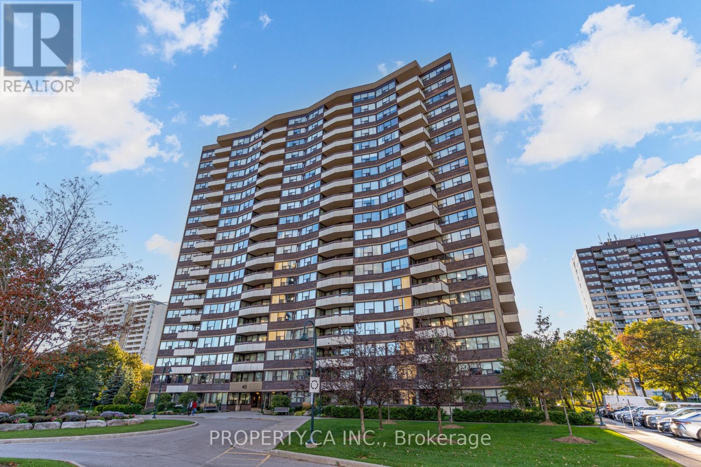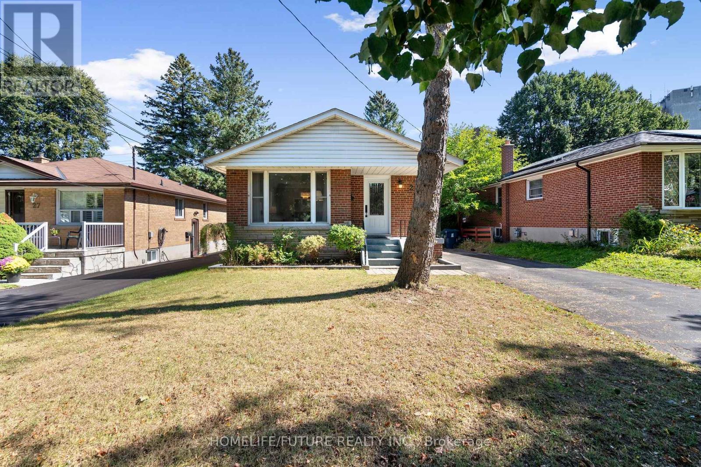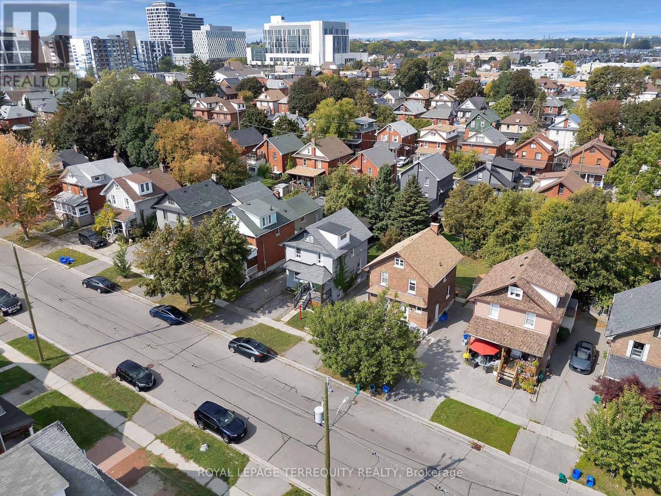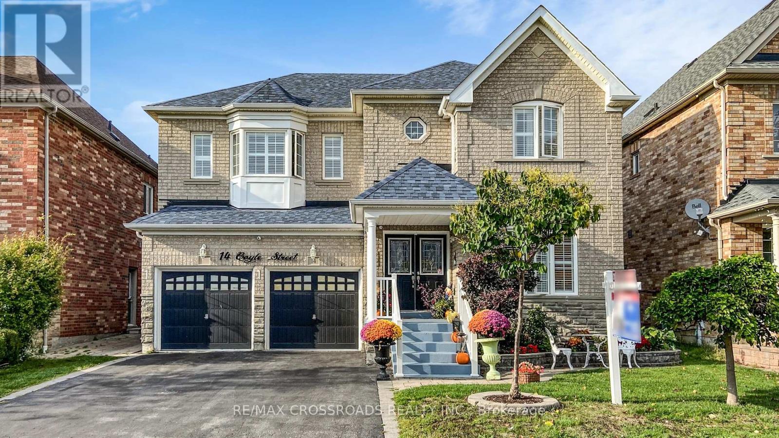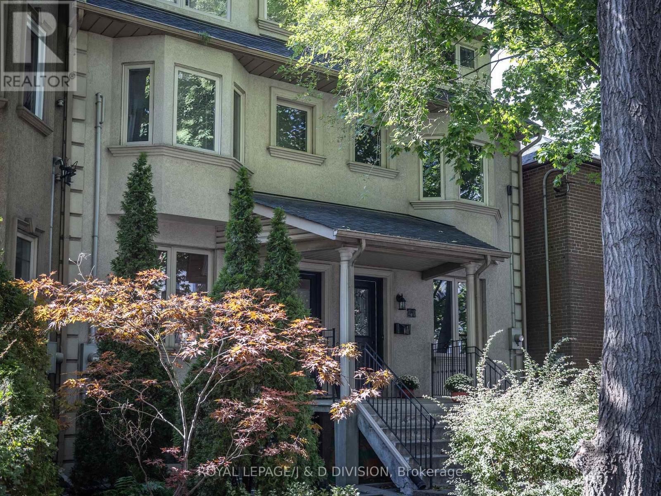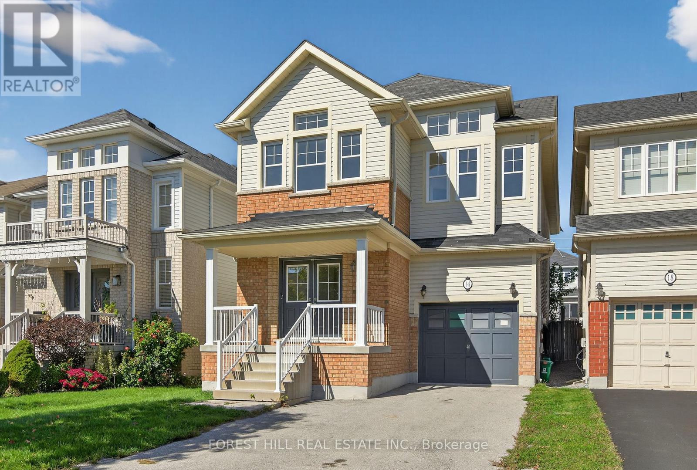3135 Concession 9 Road
Pickering, Ontario
Country Charm, City Convenience! Easy access to the 407, minutes to shops and restaurants, near Dufferins creek walking trails and Durham Forest. This 3 + 1 bedroom home is located in the Hamlet of Balsam on a mature 1/2 Acres lot with extensive perennial beds, pool, pool house/work shop, hot tub and more. Spacious living room, eat-in kitchen, Main floor bedroom, lower level finished room with built-in bookcase and desk has above grade windows would make a great office or bedroom. Upper level with 2 additional bedrooms and 2 pc bath. A sitting room has a cosy gas fireplace and walk out to the screened in porch which flows out to the stone patio - great for entertain. Additional features are shingles on lower roof 2025, main roof and pool shed 2021, metal roof on porch. (id:24801)
Sutton Group-Heritage Realty Inc.
32 - 41 Battenberg Avenue
Toronto, Ontario
Over 900 square feet of living space in this well maintained and updated 2 bedroom, 1 bathroom Townhouse. SOUTH facing windows and doors provide tons of natural light. Multiple level living at its best. Large family room, main floor living room with walk out to large updated composite deck, adding another place to entertain and enjoy. Great size kitchen with stainless steel appliances and breakfast area. Hardwood floors throughout, Large Primary bedroom features huge double closet, 2 more closets, Skylight and Laundry. Coming from not having enough storage? Not to worry as there is an abundance of it throughout. Includes 1 underground parking spot with a locker. If you love the outdoors, then this will fit your every need and if you are looking to get out of the concrete and chaos of downtown living, then this one checks all the boxes. Picnics in the park, sunset walks on the boardwalk and sand between your toes are just minutes away. Located close to transit, Woodbine Park, Ashbridges Bay, History concert venue, Beaches Cinema, local restaurants, coffee shops,Leslieville, The Beaches and so much more. Don't miss out on this opportunity to enjoy, play and live in one of Toronto's most desirable neighbourhoods. (id:24801)
Trust Realty Group
81 Sutcliffe Drive
Whitby, Ontario
Welcome to this stunning townhome in the highly sought-after Rolling Acres community of Whitby! Featuring 2 spacious bedrooms, 3 modern bathrooms, and rare parking for 3 vehicles, this home is the perfect blend of style and function. The open-concept layout boasts a bright and inviting living space, while the chefs kitchen shines with quartz countertops and premium finishes ideal for entertaining or everyday living. Located in one of Whitby's most desirable neighbourhoods, you will enjoy easy access to top-rated schools, parks, shopping, dining, and convenient commuter routes. With its elegant design, generous parking, and unbeatable location, this home is a must-see for buyers seeking comfort, convenience, and modern living in Rolling Acres. Don't miss your chance to call this beautiful property home! (id:24801)
RE/MAX Hallmark First Group Realty Ltd.
46 Boulton Avenue
Toronto, Ontario
What if the home you've been waiting for is right here in Riverside? Have you been searching for a place where you can move in, maybe add a few personal touches, and then get back to life? What if that home wasn't just move-in ready but fully renovated (with permits) and located in one of Toronto's most connected neighbourhoods? Transit, restaurants, retail, schools, highways, great neighbours, and a thriving community, all within easy reach. Now picture it: a 3-storey Victorian semi with all the charm everyone dreams of, soaring ceilings, century-old character exterior red brick, that quintessential Victorian peaked dormer, with four levels of finished/functional space. Inside 46 Boulton Ave, you'll find 3+1 bedrooms, 3 baths (2 with w/soothing heated floors), and a 3rd-floor primary retreat with an ensuite bath, walk-in closet and a private loft-style den/office overlooking a west-facing balcony (with views of the City when the leaves drop). Perfect for those work-from-home scenarios. Situated on prime Boulton Avenue, just far enough North of Queen that the busyness of the Riverside strip is just out of reach, while close enough for a quick walk down to everything Riverside has to offer. This home was fully gutted in 2023, featuring new wiring, plumbing, HVAC, subflooring, flooring, custom millwork, windows, doors, roofs, insulation, and a soundproofed party wall, but the list doesn't end there. The basement was also dug down (approx. 8 feet) and a 3rd-floor dormer was added to maximize the space and create a primary retreat w/10 foot ceilings! This is a home that blends the best of both worlds: timeless Victorian architecture and the confidence of a modern renovation. Add in its unbeatable Riverside location, and you've got more than just a house; you've found a lifestyle. What if this is the one? Come see for yourself. The future Ontario Line will make getting downtown even easier! (id:24801)
Real Estate Homeward
9 Blue Anchor Trail
Toronto, Ontario
Welcome to 9 Blue Anchor, a lovingly maintained 3-bedroom, 3-bathroom family home on an impressive corner lot in the highly sought-after West Rouge community! Bright and spacious, this residence is ready for your personal touch, your canvas to create a forever home. The main floor features sun-filled living and dining rooms, a cozy family room with fireplace, and a walkout to a deck overlooking the fenced backyard perfect for kids, pets, BBQs, and entertaining. A large front verandah invites you to enjoy quiet moments and greet neighbours out walking their dogs. Upstairs you'll find three generous bedrooms, including a primary suite with walk-in closet and private ensuite. The basement offers a versatile rec room, play area, fourth bedroom, laundry, and plenty of storage. With a double garage, private drive, and corner lot boasting secret garden spaces, this home has room to grow and dream. Steps to top-rated schools, parks, shopping, dining, worship, and the Waterfront Trail. Commuting is easy with Rouge Hill GO and Hwy 401 minutes away. Homes on this street rarely come up for sale. In a neighbourhood filled with custom builds and a strong sense of community, this is your chance to join something special. Don't miss it! (Note that some photos are virtually staged.) (id:24801)
Keller Williams Advantage Realty
45 Hatch Street E
Whitby, Ontario
Welcome to 45 Hatch Street, an elegant and thoughtfully designed home nestled in one of Whitby's most prestigious and family-friendly neighbourhoods. Set within the heart of Durham Region, this residence offers the perfect blend of luxurious comfort, natural beauty, and seamless urban connectivity ideal for discerning buyers seeking both lifestyle and location. From the moment you arrive, this home impresses. A convenient garage-to-home entrance leads you into a bright, spacious foyer that sets the tone for the rest of the home, warm, welcoming, and impeccably maintained. The open-concept main level features a generous eat-in kitchen, perfect for family meals or entertaining guests, with modern finishes and ample storage. Adjacent to the kitchen, relax in the inviting family room, complete with soaring vaulted ceilings and a cozy fireplace an ideal space to unwind in style. Upstairs, the home continues to delight with a unique open-concept landing that functions beautifully as a home office, study nook, or coffee bar lounge. Step out onto your private balcony and enjoy a quiet morning coffee or evening glass of wine while taking in the fresh air and peaceful surroundings. Fenced backyard offers added privacy with no homes directly behind, complemented by a well-appointed deck-ideal for hosting gatherings. Families will appreciate access to top-performing schools in both the Durham District and Durham Catholic school boards, with post-secondary options such as Durham College and Ontario Tech University also nearby. For commuters, Highway 401, Whitby GO Station, and Durham Region Transit provide quick and easy access across the GTA. Furnace Replaced in 2025 (id:24801)
Century 21 Realty Centre
106 - 45 Huntingdale Boulevard
Toronto, Ontario
Welcome to this beautifully updated 2+1 bedroom corner suite in a highly regarded Tridel-built residence, celebrated for its timeless quality and exceptional craftsmanship. Skip waiting for the elevators - this bright and spacious main-level corner suite showcases an open-concept layout with upgraded hardwood floors throughout and a desirable southeast exposure that fills every room with natural light. The contemporary kitchen and bathrooms have been updated, while the primary bedroom features a generous walk-in closet and a convenient ensuite locker for extra storage. Enjoy a full range of premium amenities including an indoor pool, fitness centre, sauna, party and games rooms, and a tennis court all designed for your comfort and convenience. Ideally situated just minutes to Highways 404, 401, and the DVP, this move-in-ready home offers an unbeatable combination of comfort, location, and value. Perfect for downsizers, first-time buyers, or savvy investors alike. *Maintenance fee includes all utilities+cable. (id:24801)
Property.ca Inc.
25 Peking Road
Toronto, Ontario
House Is Bigger Than It Looks, READY TO MOVE IN. Very Motivated Seller. Detached Bungalow Nestled On A Quiet Street In Woburn Community. This Delightful Home Features A Generous 43X118 Ft Lot, 3 +2 Bedrooms, 3 Full Washrooms, Well Maintained, Modern Light Features, Stainless Steel Appliances. Main Floor Has Open Concept Kitchen, Living And 2 Full Washrooms. Spacious Bsmt With Separate Entrance, Kitchen, 2 Bedrooms 1 Full W/Room, Above Grade Windows Which Can Generate Rental Income Or Can Be Home For The In-Laws. House Offers Plenty Of Natural Lights. Large Backyard With Deck And Garden Shed, Spacious Driveway With 3 Car Parking, Conveniently Situated Within Walking Distance To Eglinton GO Station, Schools, TTC, Supermarkets, Restaurants, And Trails. This Home Offers The Perfect Blend Of Comfort And Accessibility. (id:24801)
Homelife/future Realty Inc.
246 Bruce Street
Oshawa, Ontario
Move-In Ready & Income-Generating! This 2-Storey Detached Home Features Legal 2 Accessory Units With Separate Hydro Meters (ESA Approved) Perfect For First-Time Buyers, Investors, Or Multi-Generational Families. Live In One Unit And Rent The Other, Or Rent Both! Upper Unit Rented For $1,900/Month, Lower For $1,800/Month. The Home Offers 2+2 Bedrooms, 3 Full Baths, And A Loft That Can Be Used As A 3rd Bedroom Or Home Office. Enjoy New Floors, Fresh Paint, And Renovations. Relax In The Private Backyard With A Pear Tree Or Take Advantage Of The Detached Garage Ideal As A Workshop, With Potential For A Laneway/Garden Suite (Buyer To Verify With The City). Conveniently Located Within Walking Distance To Tribute Communities Centre, Ontario Tech Campus, Schools, Regent Theatre, Downtown Shops And Restaurants, And Minutes To The Planned Ritson Rd GO Station. Easy Access To Hwy 401 And Costco. Smart Buying Opportunity. Get Into The Market While Rental Income Helps Pay Your Mortgage! (id:24801)
Royal LePage Terrequity Realty
14 Coyle Street
Ajax, Ontario
Welcome to 14 Coyle St, a meticulously maintained and luxurious 5+1 Bedroom, 5 Bathroom Home with approx 4000sf of carpet free living. The double-door entry opens to a ceramic-tiled foyer, leading to hardwood floors, crown moulding and potlights throughout the main level. The open-concept living and dining areas are ideal for entertaining, while the family room features a gas fireplace and large windows. The chefs kitchen features ample custom cabinetry including a pantry, granite countertops, b/i oven and microwave, stainless steel appliances, stone backsplash, a centre island, and walkout to a landscaped backyard. A main floor den serves as a fifth bedroom, library or office. The laundry room connects directly to the double car garage. Upstairs, the primary suite includes His & Hers walk-in closets and a 5-piece ensuite. Three additional bedrooms offer ample closet space and natural light; one with its own 3-piece ensuite perfect and an additional shared 3pc bath. The finished basement adds an additional recreational space with a bedroom with a full 4pc bathroom and an additional laundry room. Perfectly situated, this home is just minutes from restaurants, shops, parks, schools, gym, groceries, pharmacy, transit, and so much more! (id:24801)
RE/MAX Crossroads Realty Inc.
74 Lewis Street
Toronto, Ontario
Welcome to this incredible Leslieville home, recently and extensively renovated. Unbelievably spacious! Beautifully situated on a quiet treelined street, a tranquil setting in an urban locale. 1650 square feet is offered on three floors, plus a further 600 square feet in the basement apartment with a separate entrance. The main floor features a living room, open concept kitchen combined with dining room and family room. Note there is a powder room on this floor. Three spacious bedrooms, a washroom and laundry room are offered on the second floor. On the third floor is a master retreat with dramatic vaulted ceilings which walks out to a large sundeck drenched in western light. The lower level is devoted to the basement apartment with excellent above grade windows and a legal egress. Absolutely turnkey! The garden is deep with lovely mature trees and benefits from the beautiful western exposure and recent professional landscaping. Enjoy being steps to vibrant Queen Street East and the nearby Jimmy Simpson Park, plus many of Toronto's finest shops and restaurants. Transit is at your doorstep as is convenient highway access. The East Harbour Transit Hub is being built just south and will be a major transit hub for TTC and GO trains, connecting with the Ontario Line (under construction) and the Stouffville line. *Open Weekend: Saturday October 18th & Sunday October 19th!* (id:24801)
Royal LePage/j & D Division
14 Dewell Crescent
Clarington, Ontario
Welcome to 14 Dewell Crescent where comfort meets convenience. Large detached 4 bedroom, 3-bathroom home offers exceptional functionality and space for the modern family. Located on a quiet, sought-after street, this home features an open concept main floor with a bright living and dining area, a spacious kitchen with a large breakfast area with a walk-out to a backyard patio. The inviting main floor family room is anchored by a gas fireplace, creating a comfortable space to relax and unwind after a long day. Upstairs you will find a spacious primary bedroom with a 5-piece ensuite and a large walk-in closet. Three additional generous-sized bedrooms and a 4-piecebath complete the upper level - plus an extra added bonus: an upstairs laundry room with tiled floors that offers up a huge time saving routine for families. A large fully insulated unfinished basement with a rough-in for a fourth bathroom presents an amazing opportunity to finish to suit your own personal style thereby adding even more comfort and convenience. Enjoy a private drive that has no sidewalk with convenient parking, attached garage and a covered front porch overlooking the front yard. A short 8-minute walk to the local French Immersion school that is located in the catchment area, with parks, community centres, arena, Shoppers Drug Mart, grocery stores, vet clinic, pharmacy, convenience store, and restaurants all nearby. Easy access to Highway 401/418 *** Pillar To Post Home Inspection Report available upon request*** ***OPEN HOUSE SAT 1PM TO 3PM. (id:24801)
Forest Hill Real Estate Inc.


