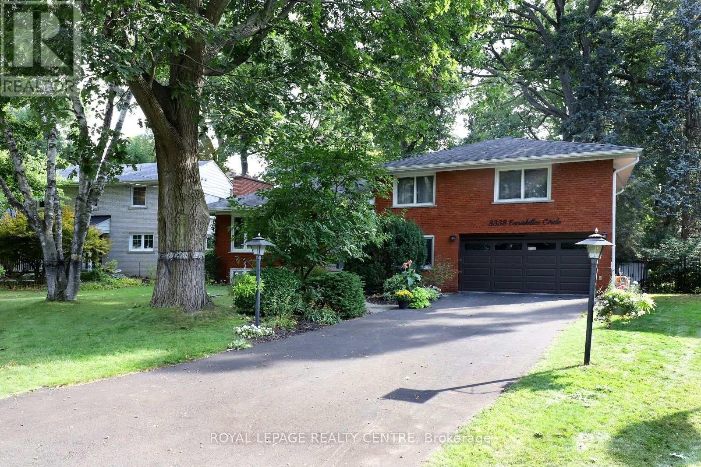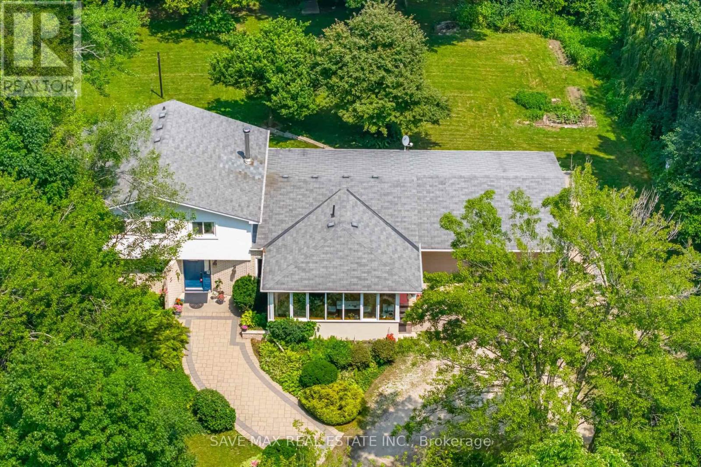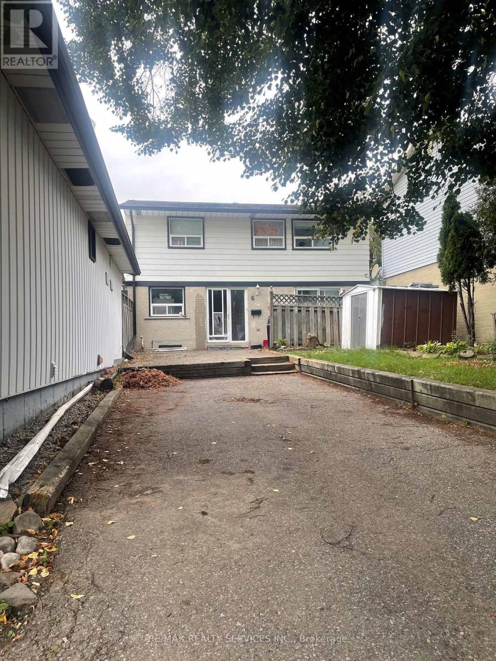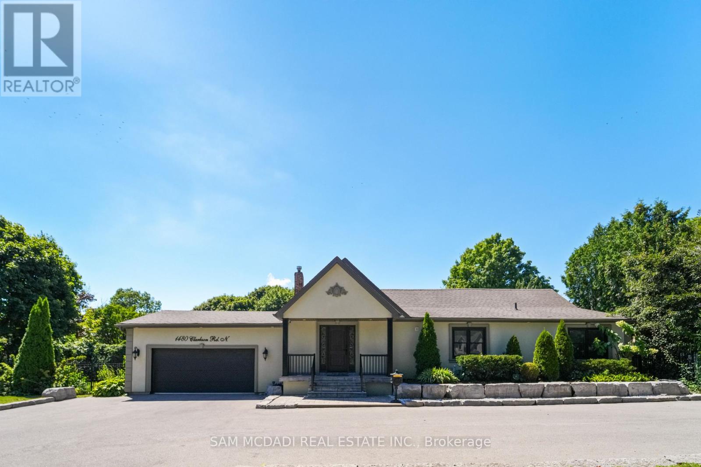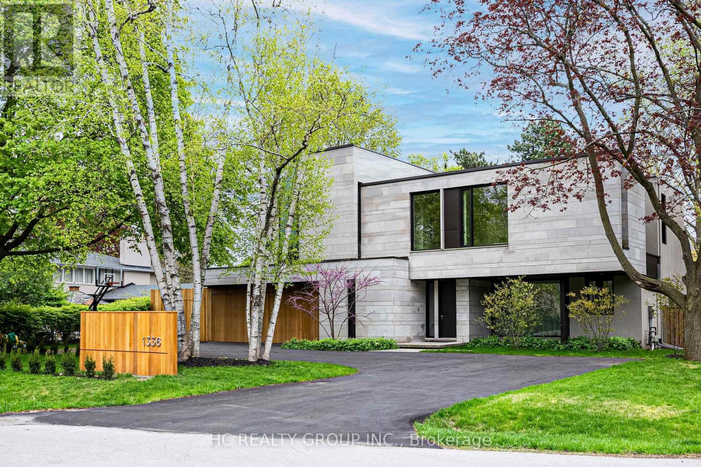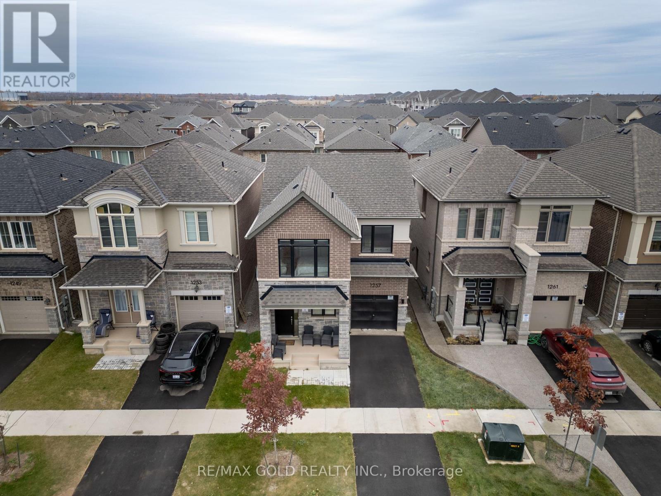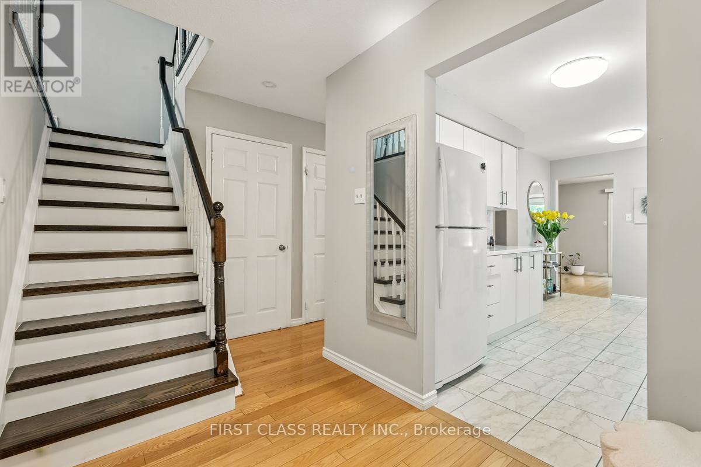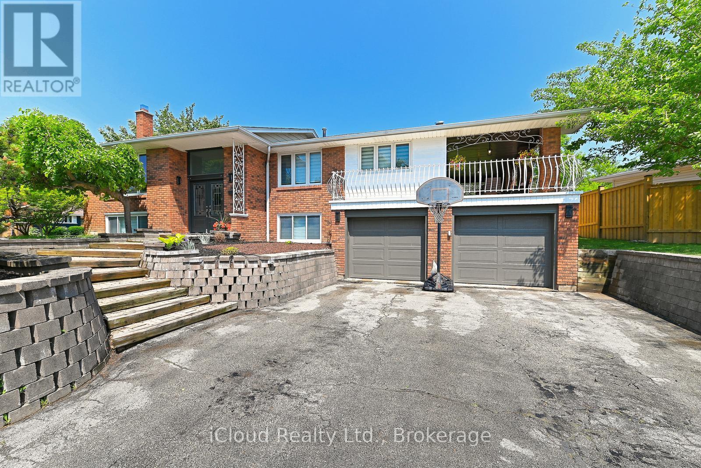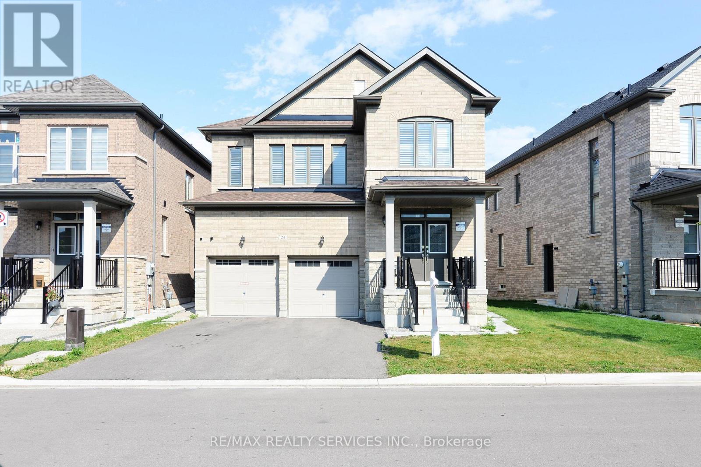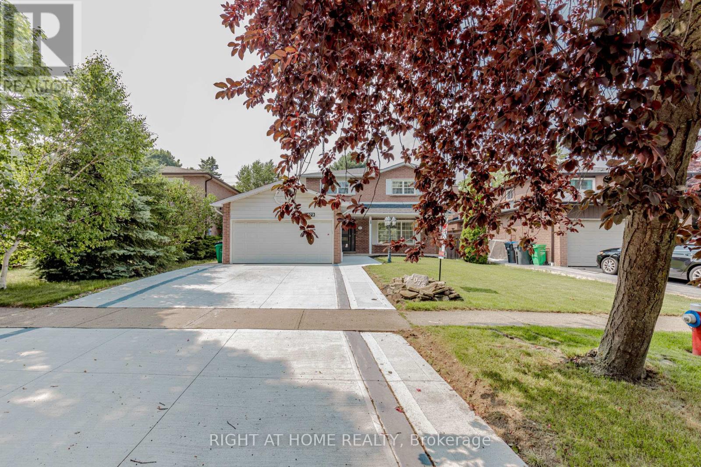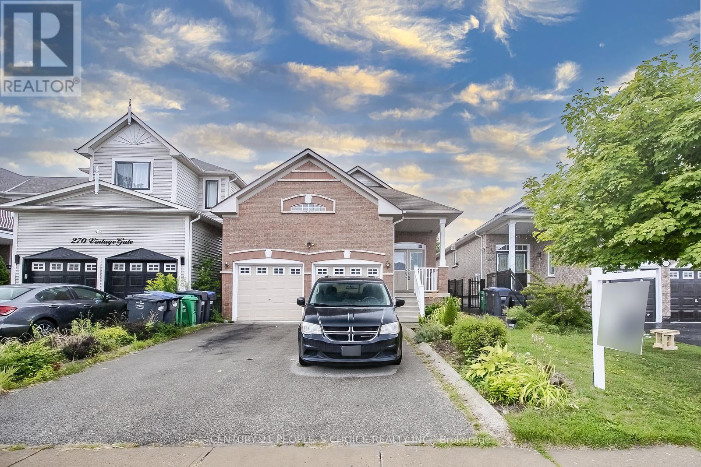3338 Enniskillen Circle
Mississauga, Ontario
Fantastic Detached 4 Bedroom 4 Level Side Split With Finished Basement and Full Sized Double Garage! Located in The Prestigious "Credit Heights" Area of Erindale. Sitting On A Gorgeous Private Lot That Widens To Over 100ft At Back. Unbelievable Mature Trees In Front & Backyard Providing Excellent Shade & Beauty! Beautiful Heated Kidney Shaped In-ground Pool and Pond! Hardwood Floors Throughout Most of Top 2 Levels. Ensuite in Primary Bedroom, Gas Fireplace in Living Room. Finished Basement With Wood Burning Fireplace. Furnace (2019), Windows/Doors (2021), 6 Car Driveway (2020), Double Garage Door with GDO (2021), Air Conditioner (2006), Roof (2013), New Pool Pump Motor (2024), Pool Liner (2011). Very Peaceful Street, No Sidewalks, Steps to Credit River, Erindale Park, etc.. Classy Neighborhood. Close To U.T.M. & Go Train. (id:24801)
Royal LePage Realty Centre
14411 Innis Lake Road
Caledon, Ontario
Welcome To 14411 Innis Lake Rd - An Exceptional 4 Level Side Split With 5 Bedrooms & 4 Bath Offering Over 3,000+ Sq Ft Of Beautifully Finished Living Space. Lovingly Maintained By The Owners. This Home Is Nestled On 2 Acres Of Pristine, Park-Like Grounds, Highlighted By Lush, Mature Perennial Gardens & Mature Trees. The Home Features A Spacious Kitchen With A Walk Out To Oversize All Season Sunroom. The Home Boasts Of 4 Spacious Bedrooms On Upper Level & One Bedroom On The Ground Level & Full Washroom With Glass Enclosed Standing Shower. A Formal Living & Dining Room Creating A Bright, Inviting Highly Functional Layout Ideal For Family Living. Cozy Family Room With Fireplace And Walk Out To Backyard. Finished Lower Level Is Equally Impressive, Featuring A Large Rec Room With Pot Lights. The Property Also Includes Circular Driveway Can Park Approx 10 Cars. Located Close To Schools, Parks, Trails, And Shopping, This Home Combines Rural Charm With Modern Convenience. Don't Miss Your Opportunity To Own This Rare Gem! (id:24801)
Save Max Real Estate Inc.
6 Hector Court
Brampton, Ontario
Fully Detached!!! Perfect for First Time Buyers or Investors. Finished Basement. Gas Fireplace in Living Room. Ductless Air Conditioner, All Appliances, Air Conditioner, ELF's, Window Coverings Included! (id:24801)
RE/MAX Realty Services Inc.
1283 Lindburgh Court
Mississauga, Ontario
Elegant Family Home Nestled in a serene, family-friendly cul-de-sac, this exceptional residence combines timeless elegance with modern comforts. Built with craftsmanship rarely seen today, every detail has been thoughtfully designed for style, functionality, and comfort. Highlights include: ~Superior Craftsmanship: Soaring ceilings, solid-core doors with transom windows, extensive millwork, and premium hardware. ~Chefs Kitchen: Spacious, beautifully finished, and ideal for both hosting and everyday family meals. ~Luxurious Living Spaces: Multiple fireplaces, a built-in audio system, and gorgeous hardwood floors across the main and second levels. ~Modern Comforts: Heated floors in bathrooms and the lower level, imported tile accents, and a main-floor office with custom built-ins. ~Primary Suite Retreat: Vaulted ceiling, dual walk-in closets, and a spa-inspired ensuite. ~Lower-Level Oasis: A 6th bedroom with an ensuite and steam room, wine cellar, wet bar, recreation room, and walk-out access to a hot tub. ~Recent Upgrades: All new windows (2024) and new deck (2022). ~Outdoor Elegance: Underground sprinklers and landscaped grounds for effortless beauty. This home is move-in ready and designed for both everyday living and unforgettable entertaining. Don't miss your chance to experience its exceptional quality. Schedule a private showing today! (id:24801)
Jdl Realty Inc.
1480 Clarkson Road N
Mississauga, Ontario
Step Into A Rarely Offered 3 Bdrm Custom Bungalow In The Prestigious Lorne Park School District, Where Vaulted Ceilings, Sun-Filled Spaces & A Backyard Oasis Create The Perfect Blend Of Luxury & Tranquility! Offering Almost 2100 Sq Ft Above Grade On An Irregular Lot Expanding To Over 120 Ft Wide At The Back, This Home Showcases Style, Comfort & Unmatched Privacy. A Striking Entranceway W/ Soaring Vaulted Ceilings Sets The Tone, Offering Direct Access To The Garage & Flowing Seamlessly Into The Heart Of The Home. Skylights & Expansive Windows Fill The Home W/ Natural Light, While Soaring Ceilings Elevate Both The Living Rm & Primary Bdrm. The Open Concept Design Is Anchored By A Gourmet Kitchen Featuring An Oversized Island, Premium Finishes, Opening To The Dining & Living Areas, Perfect For Everyday Living & Entertaining. The Primary Suite Is A True Retreat W/ Fireplace, Custom Walk-In Closet, 4 Pc Ensuite & Walkout To The Deck & Backyard. The 2nd Bdrm Features A Lofted Area & Semi-Ensuite, While The 3rd Bdrm Is Bright & Spacious. The Finished Lower Level Expands The Living Space W/ A Large Rec/Games Rm For Endless Possibilities. Step Outside To A Private Backyard Paradise W/ Multiple Walkouts, Oversized Deck, Tranquil Pond & Multiple Sitting Areas Surrounded By Mature Landscaping. A Double Garage, Large Driveway, & Exceptional Location Complete This Remarkable Home. Truly A Rare Offering! All This Just Steps To Clarkson Village & Clarkson GO, Moments To The Lake, Trails, Hwys & Top-Rated Schools. The One You've Been Waiting For! (id:24801)
Sam Mcdadi Real Estate Inc.
1336 Hillhurst Road
Oakville, Ontario
Nestled in the highly sought-after Eastlake neighborhood of Oakville, this stunning contemporary home is a masterpiece of design. Ideally situated near renowned private schools such as Appleby College and SMLS, as well as top-rated public schools, this property offers an unparalleled combination of style, convenience, and educational excellence.Designed by an exceptional architect, the home embodies the perfect fusion of Eastern and Western aesthetics, elevating minimalist design to its finest expression. The seamless integration of the house with its natural surroundings creates a harmonious living environment that is both sophisticated and inviting.This modern detached home features four bedrooms, each with its own en-suite bathroom, offering privacy and comfort for every family member. The main floor boasts an open-concept layout, with a dual-kitchen design catering to diverse culinary needs. The backyard is an oasis of relaxation and entertainment, complete with a swimming pool, hot tub, and built-in BBQ grill.The fully finished basement provides personalized recreational spaces for every family member, offering the perfect setting to pursue their individual passions and hobbies.This home is a true gem, offering a luxurious lifestyle in one of Oakvilles most prestigious communities. **EXTRAS** All Windows coverings, All ELFS, GDO remote controller, Grill, Car lifter, Hot tub & Pool equipment, Outdoor fireplace, steam in Master-ensuite and sauna, irrigation system. (id:24801)
Hc Realty Group Inc.
1257 Trudeau Drive
Milton, Ontario
Stunning Well Kept New Detached House in Newly Developed Community. 2247 Sq Ft, Spacious 4 Bedrooms and 4 Baths with Lots Of Upgrade. Open Concept Living Filled With Natural Light, Modern Chef's Kitchen With Granite Countertop, Center Island And Breakfast Area, Family Room With Fireplace, 9Ft Ceiling On Main, Rough-In Washroom in the basement. Brand New Appliances (Stove, Fridge, Dishwasher, Washer, Dryer), Zebra Blinds, Central AC. Close To All Amenities, New Colleges, University, Highly Ranked Schools, and Library. Close to Highways 401, 407, 403 (id:24801)
RE/MAX Gold Realty Inc.
5053 Rundle Crescent
Mississauga, Ontario
Must see!! Rarely Offered End Unit "Freehold" Townhouse Located in Central Mississauga, Close to Schools, UTM, Transit, Shopping Malls, Hwy 403, 401, Updated Washroom, Very Well Maintained, Enjoy the Privacy Back Yard. (id:24801)
First Class Realty Inc.
2101 Parkway Drive
Burlington, Ontario
Welcome to this spacious, bright, carpet-free custom-built raised bungalow on a huge, oversized corner lot. The Main Floor has much space to enjoy living, family, dining with 3 good-sized bedrooms and its own cloth washer & dryer. Marble floor kitchen with granite countertop, backsplash, and stainless-steel appliances walk out to wide, bright sunny verandah to enjoy either your breakfast or evening dinner/BBQ. It comes with a finished basement with living, dining, an eat-in kitchen, a good-sized bedroom with its own cloth washer & dryer perfect for an in-law suite, or work from home. This home has a double car garage with an extra-long driveway that is perfect for any size family. Freshly painted house with Pot lights done in 2023 , new garage doors, upgraded downstairs kitchen, new downstairs stove, zebra blinds, upstairs washer dryer, light fixtures throughout, new AC2025, new fridge, stove. Very convenient location to 407, QEW, Schools, local transit, and a busy famous Shopping Mall @Brant&QEW. Please note that the staging has been removed. (id:24801)
Icloud Realty Ltd.
24 Bachelor Street
Brampton, Ontario
Just 3 Years New - Detached home in Northwest Brampton!!! Spacious 4BR and 4 WR Detached Home with Separate Entrance and finished Legal Basement(2BR + Den and 2 Washrooms) - Approx. Total sq.ft 3050 incl. basement. Feature includes: High Ceilings, High Quality California Shutters all thru the house, pot lights on the main floor, coffered ceiling in Primary Bedroom, freshly painted, legal side-entrance, legal basement apartment, 2 Refrigerators, 1 Dishwasher, 2 sets of washer/dryer, 2 stoves and 2 Over the range-hoods. (id:24801)
RE/MAX Realty Services Inc.
1073 Mesa Crescent
Mississauga, Ontario
Welcome to This Lorne Park Showstopper! This Well Maintained & Recently Renovated Family Home Sits In The Heart of Lorne Park & Tecumseh School District. The Bright & Sunny Kitchen Features Granite custom Countertops & Overlooks the Family Room w/Gas Fireplace. Make Memories Sharing Laughs Around The Dining Room Table. The spacious & Sun Drenched Backyard is Private (No Back Neighbours), Fully Fenced & Ideal for Entertaining Friends, or Enjoying A Summer Bbq with friends and family. The basement also includes an extra bedroom and a 3-piece bathroom, providing the ideal retreat for guests or children. (id:24801)
Right At Home Realty
272 Vintage Gate
Brampton, Ontario
Welcome to this great Detached Bungalow home in a prime location. Absolutely no homes behind! All the privacy is yours! This is a beautiful home with an immense amount of space, 2+3 Bedrooms, very few stairs within the house. Wood and Ceramic Floors, Fireplace in basement! Newer Furnace and AC (2023), Newer Washer and Dryer. Stainless steel appliances, eat in kitchen - perfect for Sunday breakfast mornings! Windows in kitchen offering a bright space. Windows throughout the entire house, allowing for brightness all over. Lots of parking available. Schools are just steps away (catholic and public), big plaza with grocery store, salons, restaurants and a big gym all within a a few minutes walk! The home is ideal for commuters, with transit bus stops near the house, close to Mount Pleasant GO Train Station and nearby Highway 410! (id:24801)
Century 21 People's Choice Realty Inc.


