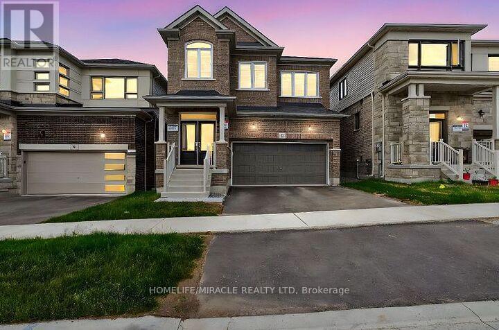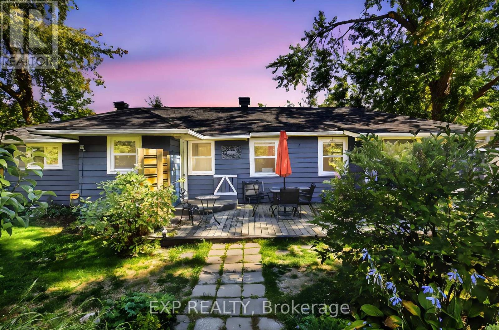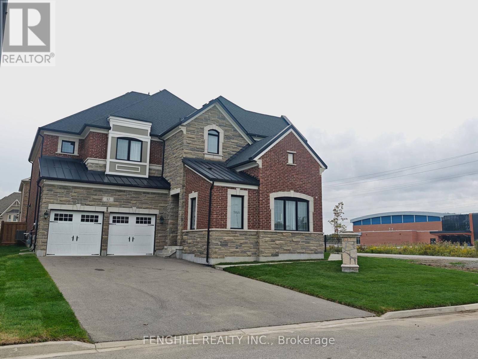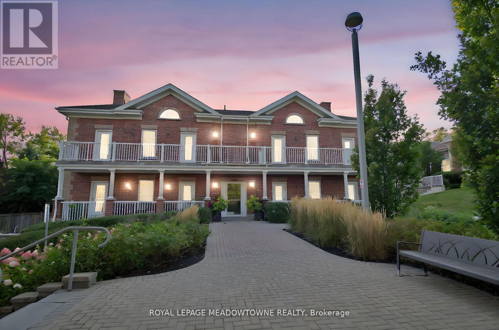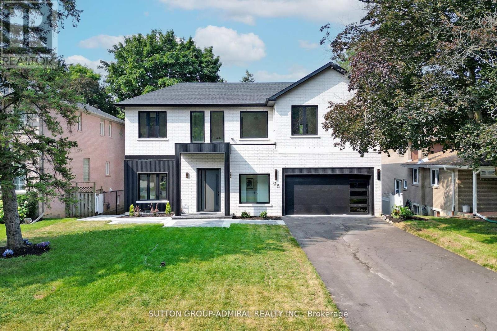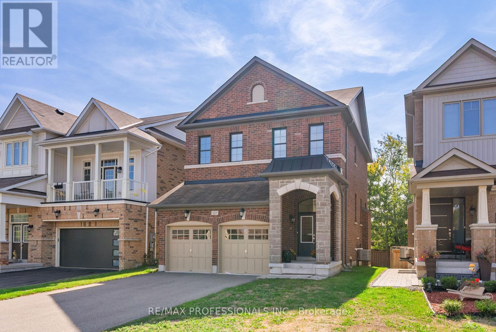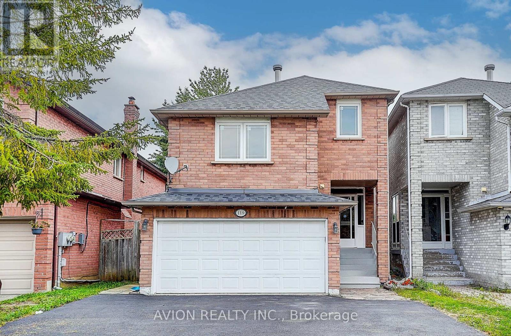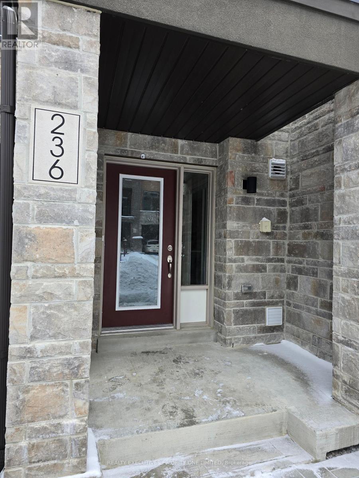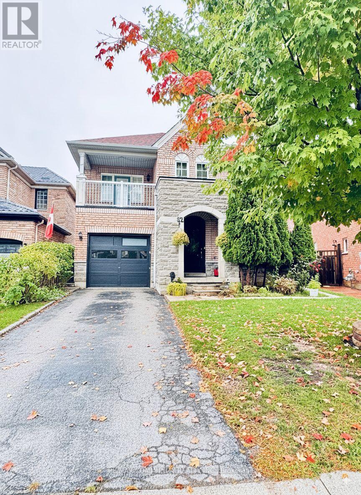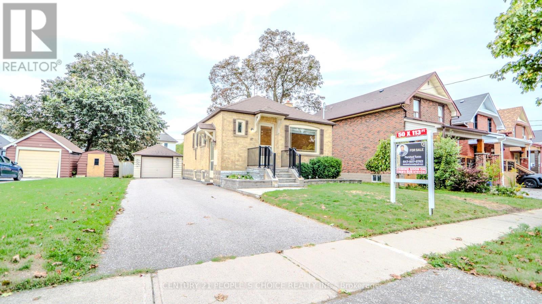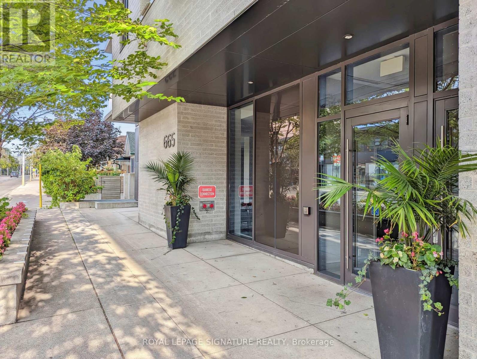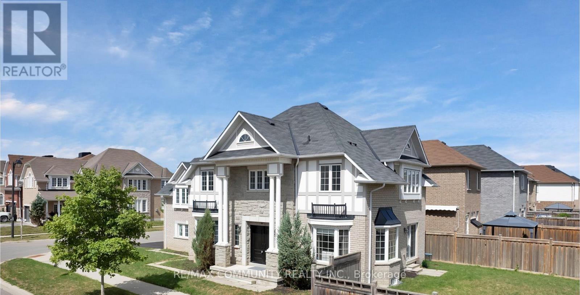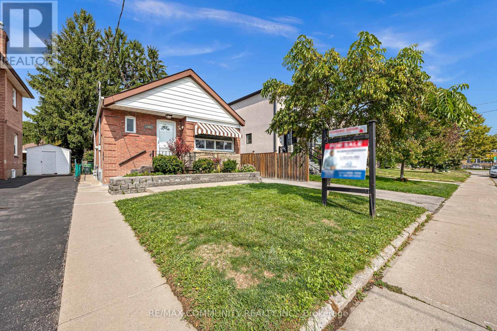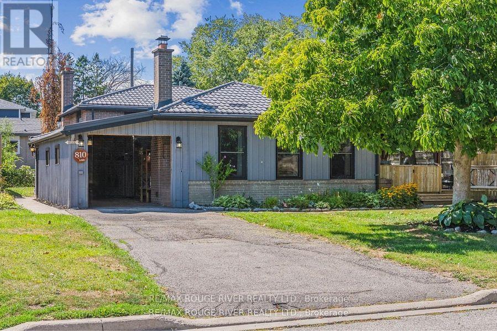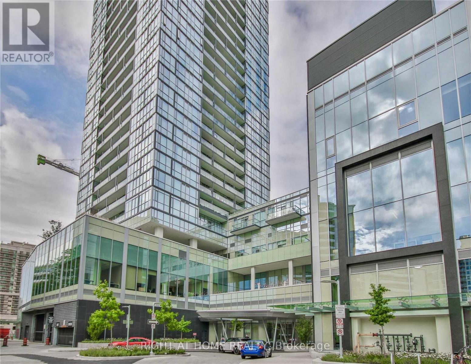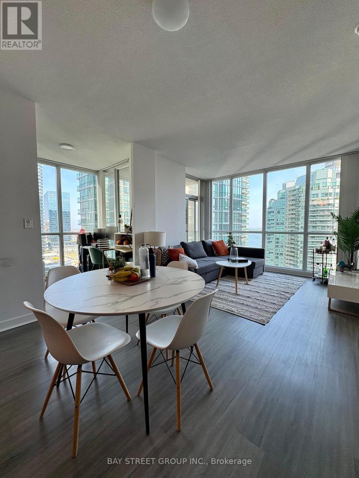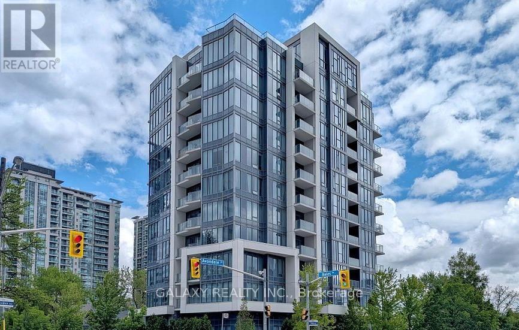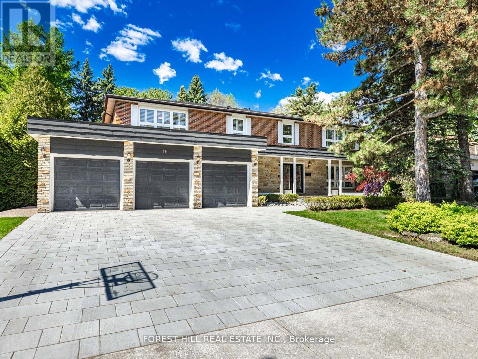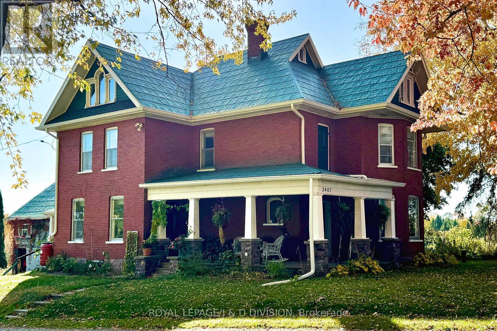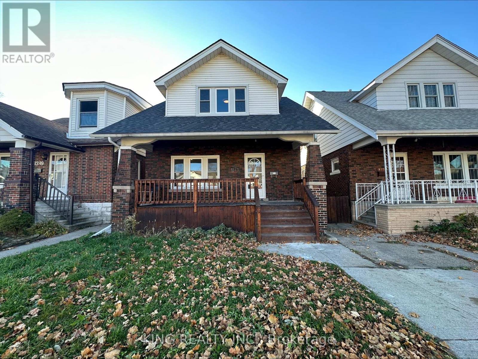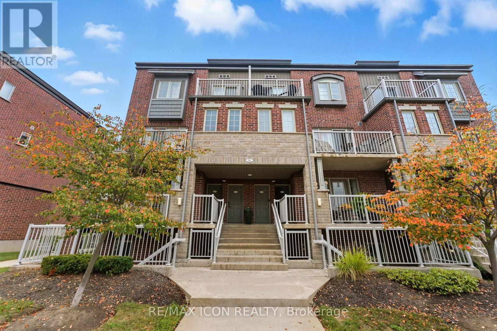11 Phoenix Boulevard
Barrie, Ontario
Location!!Location!! Just 1 Year New freehold double car detached home available for lease| Over 2,550 Sq Ft with 5 Bedroom at Prime South Barrie Location - Welcome to this stunning, new home offering 2,569 sq ft of beautifully designed living space in one of Barrie most sought-after, family-friendly neighborhoods. Featuring 5 spacious bedrooms upstairs plus a main floor office/Den. This home delivers the space and flexibility modern families need. The inviting grand foyer with 9-ft ceilings leads into a stylish, open-concept main floor with rich hardwood flooring, a separate sitting room, and an entertainers dream kitchen, complete with a large center island, breakfast bar, stainless steel appliances, and casual eat-in dining. The adjoining living room is bright and welcoming- perfect for hosting or relaxing together as a family. Upstairs, the primary suite offers the perfect escape, with two generous walk-in closets, a private 4-piece ensuite, and beautiful natural light. You'll also find four additional large bedrooms, convenient second-floor laundry, and another full 4-piece bath. The unfinished basement is a blank canvas with endless possibilities add bedrooms, a home gym, rec room, or an in-law suite with ease. Additional Highlights: Double car garage with inside entry, Main floor 2-piece powder room, Steps to the Barrie South GO Station, Costo. Hwy 400, Yonge St, Surrounded by top-rated schools, trails, parks, shopping & restaurant. Come see the lifestyle that awaits. Prime location with a beautiful park right at your doorstep and no front neighbors just a tranquil park setting steps from your door. (id:24801)
Homelife/miracle Realty Ltd
481 Lakeshore Road E
Oro-Medonte, Ontario
Ranch Style Bunglaw. Freshly painted exterior and brand-new roof (high impact shingles) PLUS all new eavestroughs (Sept 2025). This 69-year-old home is full of character and offers 1,324 sq. ft. of comfortable living space with views of Lake Simcoe. Set on nearly half an acre (one of the few double lots in the neighbourhood) this property gives you the convenience of double road access from both the front and back of the house. Inside, the layout feels warm and welcoming. A living room overlooking the lake, an open-concept kitchen and dining area designed for easy hosting, and two spacious and inviting bedrooms. The home is equipped with electric baseboard heating but the gas fireplace does most of the heavy lifting, a charming focal point of the home. Outdoors, the landscaped front and backyards are something out of a story book, with mature trees and full gardens. Enjoy your morning coffee on the patio, summer barbecues on the deck, and fall evenings by the fire. There's also a detached 10'x8' workshop with hydro and a bunkie/art studio, giving you space for projects, storage, or creative pursuits. The location is hard to beat! Just steps from Lake Simcoe and close to golf courses, beaches, a public park, hiking trails, and a boat launch, this property is ideal for year-round living or a peaceful cottage retreat. BONUS INCLUSIONS: Riding lawnmower, Muskoka chairs, 2 chair swings, firepit, and more, you can step right in and start enjoying the lakeside lifestyle without missing a beat. (id:24801)
Exp Realty
10 Elmers Lane
King, Ontario
Bright & Beautiful Approx 5200 Sq Ft Home W/ 5 Bed, 6 Bath Home In King City! Upgraduated Chef's Kitchen W/ Upgraded Cabinets, Large Centre Island, Pantry, Granite Counters, S/S Appliances, Combined With Breakfast Area W/ Access To Backyard. Spacious Open Concept Floorplan, Living Rm W/Gas Fireplace, Formal Dining Area Perfect For Entertaining. Dream Master Bedroom W/ Oversized W/I Closet, 5 Pc Ensuite. Additional Rms All Feat W/I Closets & Their Own Ensuites (id:24801)
Fenghill Realty Inc.
301 - 10360 Islington Avenue
Vaughan, Ontario
Discover an unparalleled lifestyle in the heart of Kleinburg Village at Averton Common, a boutique 3-storey building with only 32 exclusive residences. Unit 301, a stunning 2-bedroom, 2-bathroom condo, offers a sophisticated split-bedroom layout with soaring 9' ceilings, hardwood floors, elegant quartzite countertops, and a chic designer backsplash in the modern kitchen. Unwind in the primary ensuite rain shower or sip your favourite wine on your private terrace. This unit comes with exceptional conveniences: two side-by-side parking spaces, a spacious 10x6 locker, and a private wine locker for your collection. Residents enjoy exclusive access to the restored Martin Smith Heritage House, featuring a wine tasting room, gourmet kitchen, lounge, and bookable guest suites perfect for hosting friends and family. Additional amenities include a fitness centre and outdoor private lounge areas. Steps from the renowned McMichael Canadian Art Collection and Kleinburg's charming Main Street, indulge in boutique shops, fine dining, and a vibrant community atmosphere, all just minutes from urban conveniences. Live the Kleinburg lifestyle in this rare gem - schedule your private viewing today! (id:24801)
Royal LePage Meadowtowne Realty
98 Babcombe Drive
Markham, Ontario
Exceptional opportunity - 400K price reduction! Stunning 2025 custom-built luxury on a premium 60 lot with 4,000+ sq ft of refined living space. Soaring 11 main and 9 upper ceilings, oversized windows and seamless flow. Chefs kitchen w/ quartz island, B/I Dacor appliances, custom cabinetry & designer finishes. Smart home tech manages lighting, sound & security. 175+ pot lights in/out plus architectural downlighting. Main flr office + EV charging equipped garage. 4 spacious BRs up, each w/ ensuite/semi. Primary suite w/ spa bath & dual W/I closets. Prof-finished bsmt offers 2 BRs, bath, rec rm & wet barideal for in-law/multi-gen living. Driveway parks 6+ cars. Rear yard ready for future pool, cabana or garden suite. Energy-efficient features throughout. Steps to Bayview Glen, Crescent & TFS schools, Bayview Golf & Country Club, Hwy 407, shops & fine dining. A rare chance to own prestige in Thornhills most coveted enclave. (id:24801)
Sutton Group-Admiral Realty Inc.
1017 Abram Court
Innisfil, Ontario
Beautifully maintained 3 bedroom, 3 bathroom detached home with 2-car garage in a sought-after Innisfil location. Bright 2-storey layout with spacious eat-in kitchen featuring a large island with bar seating and room for a dining table. Walk-out basement with separate entrance offers endless possibilities to create an in-law suite, recreation space, or income-generating unit. Just 4 mins to Innisfil Beach and walking distance to schools, shopping, and amenities. Easy access to Hwy 400 and a short drive to Barrie GO Station make commuting simple. A versatile home in an ideal location! (id:24801)
RE/MAX Professionals Inc.
119 Mary Pearson Drive
Markham, Ontario
Discover this impressive 4-bedroom, double-garage residence in one of the areas most desirable neighborhoods. Newly Fully Renovated. Showcasing a bright, spacious layout and thoughtful renovations throughout. Enjoy hardwood floors across both levels, a chef-inspired kitchen with granite countertops and modern backsplash, smooth ceilings with elegant pot lights, and contemporary renovated washrooms. The finished basement features its own separate entrance and a private two-bedroom suite, perfect for in-law accommodation or income potential. Entertain or relax on the expansive deck. Located within easy walking distance to top-rated schools like Middlefield CI, TTC, YRT transit, Pacific Mall, Market Village, Walmart, Costco, and a vibrant community center. this home truly offers unrivaled convenience and lifestyle. Don't miss your chance to own this exceptional property! (id:24801)
Avion Realty Inc.
236 Vivant Street
Newmarket, Ontario
Here Is A Stunning Modern Design Freehold Townhouse By Sundial Homes In The Trendy High Demand Neighborhood Of Newmarket. Lovely Floorplan With 3 Bedrooms, 9Ft Ceilings, Upgraded Hardwood Floor & Pot Light Throughout. Oak Staircase With Iron Pickets. Large Kitchen With Great Counter Space & Granite Countertop. Private Balcony And Plenty Of Space In The Basement. Walking Distance To Upper Canada Mall, Go Bus Terminal, Schools, Park, And Trails. Close To Hospital, Hwy 400/404, And Short Distance To Costco For All Your Shopping. (id:24801)
Realty Executives Priority One Limited
65 Wallace Street
Vaughan, Ontario
Welcome to this one-of-a-kind 2-storey detached home, perfectly situated on a massive 70 x 196 ft lot, offering exceptional privacy and scenic views in a quiet cul-de-sac. Nestled in the heart of downtown Woodbridge, this property is a rare find for those seeking the best of both cottage charm and city convenience. The home boasts a finished walk-out basement that seamlessly extends your living space into a lush backyard oasis deal for entertaining or enjoying peaceful moments surrounded by nature. From the upper-level deck, take in breathtaking views of the adjoining Veterans Park a perfect backdrop for your morning coffee or evening relaxation. Prime Location Steps to Market Lane and the iconic Woodbridge War Memorial Monument minutes to parks, walking/biking trails, Humber River, Woodbridge Pool, Memorial Arena & Nort Johnson Park close to shops, restaurants, and essential amenities Easy access to Highways 400, 427 & 407 for a seamless commute .Endless Potential whether you choose to renovate, expand, or enjoy the generous lot as it is, this property offers limitless opportunities to design your dream home. Included in this listing is an approved permit by the City of Vaughan for a spectacular 6,000 sq/ft custom residence featuring:3 floors 4-car garage Indoor pool and much more. This rare opportunity in one of Woodbridge's most desirable neighborhoods will not last long. Your dream home and a lifestyle of comfort, convenience, and natural beauty awaits! (id:24801)
Royal LePage Real Estate Services Ltd.
52b Rivendell Trail
Toronto, Ontario
Newly renovated 2 bedroom basement apartment with a private walk-up separate entrance in the highly desirable Staines community of Scarborough. This clean and modern unit features spacious bedrooms with closets, a front entrance closet for added storage, and a bright, open living space. Located in a quiet and family-friendly neighbourhood, close to transit, top-rated schools, shopping, and parks. Common laundry is shared with landlord. Includes 1 parking spot. Tenant to pay $1900 plus utilities. (id:24801)
RE/MAX Community Realty Inc.
97 Arlington Avenue N
Oshawa, Ontario
Welcome to 97 Arlington Ave! Gorgeous 2 bedroom brick bungalow in one of this community's highly-sought after neighbourhood on a very private cul-de sac. The main floor features bright and inviting open-concept living and kitchen area. Newly installed Engineered Hard-wood flooring (Sep 2025) enhances the living area. Water-proof kitchen tiles (Sep 2025) and picturesque kitchen island (Sep 2025) add a modern finish to to the eat-in kitchen experience. Freshly painted and upgraded lighting features (Sep 2025) bring a functional and stylish look to the home. Two spacious bedrooms featuring hard-wood floors, cozy windows and reach-in closets are all pefect for family-living. Seperate entrance to the finished basement, with huge recreational room with above-grade windows ideal for in-law suite. Newly installed staircase (Sep 2025) ,Contemporary vinyl flooring (Sep 2025) for the entire basement, a modern 3-piece washroom (June 2024), an added 7 ft 4 inchs by 9 ft 5 inchs storage area (Sep 2025) to keep your living spaces tidy. The home includes an updated 2 stage RunTru Natural Gas Furnace (Sep 2025) designed for efficiency and durability converted from Oil Tank. Enormous private backyard with 50 x 113 ft lot showcasing charming floral yard ideal for outdoor gatherings, barbeques, and relaxing in the sun. Detached garage enhances the home's functionality and ease. This gem is so close to Oshawa Golf and Curling Club, Alexandra Park, Lakeridge Hospital, walking distance to Dr. S.J. Phillips Public School and O'Neil Collegiate Vocational Institute. A move-in ready home with character and endless possibilties awaits you in the vibrant O'Neill neighbourhood. (id:24801)
Century 21 People's Choice Realty Inc.
7 - 665 Kingston Road
Toronto, Ontario
Welcome to The Southwood Condos, where urban excitement meets natural tranquility! This stunning 2-bedroom, 2-bathroom corner suite, crafted by Streetcar Developments, offers a luxurious and modern lifestyle. Step into an open-concept haven perfect for entertaining or unwinding, featuring soaring 9-foot exposed concrete ceilings, gleaming hardwood floors, and a private balcony complete with a gas line for your BBQ dreams.This boutique building is ideally situated for those who crave both city vibrancy and serene escapes. Imagine living above The Big Carrot, with effortless access to the TTC and GO Train. You're just steps from the breathtaking Glen Stewart Ravine and a short, delightful stroll to the eclectic shops, cozy cafes, lively pubs, and top-rated restaurants of Queen Street East and the Beaches. Plus, an underground parking spot and storage locker are often included, adding to the convenience. Don't miss this rare opportunity to own a piece of paradise in one of Toronto's most coveted neighborhoods! (id:24801)
Royal LePage Signature Realty
62 Mccourt Drive
Ajax, Ontario
Modern Elegance Meets Everyday Comfort In This Sunlit Corner-Lot Residence. Crafted By Acclaimed Builder John Boddy, This Stunning All-Brick Home With Upgraded Stone Accents Offers Luxury Living Just Steps From The Lake. A Grand Double-Door Entrance With Upgraded Fiberglass Doors (2021) Sets The Stage For The Sophisticated Interiors Within. Step Inside To Find Bright, Open Spaces Highlighted By Smooth Ceilings, Pot Lights, And Rich Oak Hardwood Flooring Extending Through The Main Level And Upper Hallway. A Custom Oak Staircase With Iron Pickets Adds Architectural Charm, While The Formal Living And Dining Rooms Impress With Coffered Ceilings And Upgraded LightingPerfect For Entertaining. The Gourmet Kitchen Is A Chefs Delight, Featuring Quartz Countertops, A Waterfall Island With Breakfast Bar, Premium Cabinetry, And Stainless Steel Appliances Including A 2024 Samsung Smart Refrigerator. From The Breakfast Area, Walk Out To A Beautifully Landscaped Backyard Designed For Gatherings And Outdoor Enjoyment. A Unique Elevated Family Room On The Mid-Level Serves As A Showpiece, Boasting Soaring Vaulted Ceilings, Oversized Windows, And A Cozy Fireplace That Floods The Space With Warmth And Natural Light. Upstairs, The Serene Primary Suite Offers His-And-Hers Closets And A Spa-Like 5-Piece Ensuite. Every Bedroom Is Outfitted With Custom Window Treatments, Including Motorized Shades In Key Areas, Blackout Blinds, And Upgraded Sheer Curtains For Both Style And Practicality. Additional Features Include A Main-Floor Laundry Room, Updated Powder Room, Exterior Pot Lights, Fresh Paint, And A Meticulously Maintained Lawn Cared For By Weedman. Located Minutes From Scenic Trails, Parks, The Lake, Schools, Shopping, The GO Station, Hwy 401, And The Hospital. This Property Combines Timeless Elegance With Modern Convenience For Truly Elevated Living. Welcome Home! (id:24801)
RE/MAX Community Realty Inc.
50 Joanith Drive
Toronto, Ontario
Welcome to 50 Joanith Drive, this charming bungalow located in a highly sought-after neighborhood, close to schools, shopping, parks, public transit, and all amenities. This home features a functional layout with bright and spacious principal rooms, well-appointed bedrooms, and a practical kitchen space with Oversized garage. The large lot offers plenty of outdoor space, private parking, and potential for future improvements or expansion. Perfect for investors seeking a high-demand rental area or first-time buyers looking for a starter home in a prime location. A great opportunity not to be missed! Highlights: **Finished basement featuring a private separate entrance **Turnkey investment with strong rental income **Well-kept building with minimal maintenance required **High-demand rental area with low vacancy rates **Close to public transit, highways, and everyday conveniences. Don't miss out on this Excellent potential for future value growth. (id:24801)
RE/MAX Community Realty Inc.
810 Zator Avenue
Pickering, Ontario
Offers anytime! Spacious, sun-filled 3-level Back-Split home nestled in South Pickering's Bay Ridges by the Lake. Open concept main floor features a living room, dining room and updated kitchen. Walk out from the kitchen to the private patio and deck. The large backyard is surrounded by mature trees and has a side drive in gate that has a driveway cut out. Finished basement with gas fireplace. Updates to this home include new luxury vinyl plank floors on the main and second floor(2025), new carpet in basement (2025), freshly painted though out (2025), new 100 amp electrical panel (2025). Steel roof. The home also features a private driveway and a carport/garage that is heated. Walking distance to Schools, Pickering's Beachfront Park & Millennium Square, the beach, the marina, the waterfront trail, trendy waterfront shops, restaurants, and the GO train. Quick access to Hwy 401. New AC July 2025. (id:24801)
RE/MAX Rouge River Realty Ltd.
2207 - 5180 Yonge Street
Toronto, Ontario
Welcome To Beacon Condos At 5180 Yonge St! This Stunning 2-Bedroom, 2-Bathroom Corner Unit Features A Split Bedroom Layout With A Wrap-Around Window, Offering Panoramic South & East City Views And Abundant Natural Light. Enjoy High-End Finishes Throughout, Including Granite Countertops, Laminate Flooring, And Floor-To-Ceiling Windows. The Modern Kitchen Comes Fully Equipped With Stainless Steel Appliances. The Condo Offers Exceptional Building Amenities Such As A Gym, Media Room, Party Room, Games Room, Guest Suites, And Concierge Services. Steps To North York Centre Subway, Empress Walk, Loblaws, Library, Restaurants, Parks, Schools, And All Amenities Along Yonge St. Move-In Ready And In A Prime North York LocationDont Miss This Opportunity! (id:24801)
Right At Home Realty
49 Tottenham Road
Toronto, Ontario
Welcome To This Beautifully Maintained And Sun-Filled Bungalow, Perfectly Situated On One Of The Most Sought-After and Quiet Streets in Banbury Don Mills. This Rare Park-Backing Home Combines Modern Comforts With a Serene, Natural Setting, Offering an Exceptional Rental Opportunity in The Heart of North York. Inside, You Will Find Soaring Vaulted Pine Ceilings, Expansive Windows, and An Open-Concept Living and Dining Space Designed for Everyday Living and Entertaining. The Gourmet Kitchen is Equipped With Premium Appliances, Including a Sub-Zero Fridge, Bosch Stove, and Miele Dishwasher, with a Miele Washer and Dryer also Included. With 2 Spacious Bedrooms on The Main Level Plus a Large Lower-Level Bedroom/Flex Space and 3 Full Bathrooms, This Home Provides Versatility for Families, Professionals, or Guests. Step Outside to a Park-like Backyard Retreat Featuring Mature Landscaping, a Brand-New Deck (2024), and an Upgraded Irrigation System (2025). Backing Directly Onto a Lush Double-Trail Park, This Outdoor Oasis Offers Unmatched Privacy and Tranquility, Perfect for Entertaining or Quiet Relaxation. Parking is Never an Issue with an Attached Garage Plus a 3-car Driveway.The Location is Unmatched: Directly Across from Edwards Gardens, Close to Top-Ranked Public and Private Schools, and Just Minutes to the Shops at Don Mills, the Granite Club, and Major Highways for Seamless Commuting. (id:24801)
Right At Home Realty
1708 - 18 Harbour Street
Toronto, Ontario
Discover this exceptional nearly 1,000 sq ft two-bedroom suite with coveted south-facing lakeview exposure! Floor-to-ceiling windows brighten the space with natural light all day. The spacious layout includes a versatile den perfect for home office or guest space. Recently refreshed with new paint and bedroom flooring. Move-in ready with in-suite washer/dryer and all light fixtures included. Enjoy your private balcony with stunning southern views. Building offers resort-style amenities: 24-hour concierge, indoor pool, fitness center, party room, tennis and squash courts, plus landscaped gardens. Steps from the lake, Financial District, Union Station, St. Lawrence Market, and Harbourfront. Rare find combining space, style, and unbeatable downtown convenience. (id:24801)
Bay Street Group Inc.
7 Beatrice Street
Toronto, Ontario
This beautifully renovated and light-filled semi-detached home in the heart of Trinity Bellwoods combines thoughtful design with modern finishes. The sun-drenched main floor features wide-plank hardwood, exposed brick, and an open-concept living and dining space that flows seamlessly into a designer kitchen with quartz countertops, a large waterfall island, and premium Bertazzoni appliances. The full-floor primary retreat offers two closets, a spa-like ensuite, and a private walkout deck, an ideal spot to unwind. On the second floor, you will find three spacious bedrooms and a beautifully finished bathroom, providing plenty of room for family or guests. Outdoors, enjoy a private backyard with a patio sitting area and low-maintenance green space perfect for entertaining or relaxing. All of this in one of Toronto's most vibrant neighbourhoods, just steps to Trinity Bellwoods Park, Queen West, and the city's best shops and restaurants. (id:24801)
Sotheby's International Realty Canada
1110 - 28 Avondale Avenue
Toronto, Ontario
Boutique Flo Condo. A 12-Storey Building On A Quite Low-Rise Residential St.. Beautiful Modern Style One Bedroom with Balcony. Laminate Floor Thru-Out, 9' Ft Ceiling. Amenities Incl: 2 Roof Top Terraces & Party Rm, GYM, Visitor Parking. Designer Kitchen, SS Appliances, Built-in Fridge, Cooktop, Oven, Stone Counter-Top, Glass Tile Backsplash, Front-Load Washer & Dryer. Minutes Walk To Subway station, Nearby Hullmark Centre, Service Canada, Restaurants, Supermarkets, Library. Unit is Freshly painted. (id:24801)
Galaxy Realty Inc.
16 Sagewood Drive
Toronto, Ontario
*DENLOW PS/WINFIELDS MIDDLE SCHOOL/YORK MILLS CI SCHOOLS***LUXURIOUS** Interior--Intensive **Renovation(Spent $$$, 2024 & 2019 & 2016)**"STUNNING" --- This Beautiful, Elegant Family home offers an UNIQUE 3cars on **84Ft frontage lot**,boasts exceptional living space & LUXURIOUS---Intensive/Top-Of-Notch Renovation in 2019/2016 by its owner, Nestled in the coveted Banbury neighbourhood. This 5Bedrooms and 6Baths Property is a Designer-renovated home with total **6000 sqft** of Living space(2FURANCES/2CACS), approximately **4000 sqft(1st/2nd floors)** with Impressive & Extensive Millwork, Outstanding Craftmanship, Materials & Finishes. A new Wrought iron entry door greetes by a stunning two-storey vestibule with floor to ceiling wainscoted walls leading to a beautifully, well-appointed office. The main floor features an expansive living and dining room, with fully renovated surfaces, smooth & pot-lit, moulded ceilings and wide oak flooring throughout. The enlarged kitchen, breakfast and family room, open to a private backyard, perfect for every day your family living. The kitchen features a custom designer English framed inset kitchen by *Bloomsbury* Fine Cabinetry, a made-to-order paneled SUBZERO Fridge/Freezer,WOLF Gas Range,MIELE Dishwasher & a Centre Island, seamlessly meets a generous-sixed breakfast for functionality. Featuring mudroom and laundry room from direct access garage on main floor. The second floor includes five large bedrooms and three bathrooms. The private primary bedroom provides a generous-sized bedroom & renovated ensuite. The fully finished basement offers a large rec room with 2pcs ensuite, gas fireplace, wet bar---potential a great/game room with 3pcs ensuite(great potential of bedroom area)**Great access to TTC routes, Excellent public and private schools--Crescent, TFS, Bayview Glen, Crestwood, Denlow PS, Windfield MS, York Mills CI & Close To Banbury Community Centre,Banbury Tennis Club, Edward Garden, Ravines & More*This is a MUSTSEE hom (id:24801)
Forest Hill Real Estate Inc.
2407 Brown Line
Cavan Monaghan, Ontario
The Top 6 Reasons You Will Love This Home: 1) WOW!! We Just Reduced The List Price By 6% - $60,000 To $899,000 - Amazing Value 2) Experience the timeless charm of this tastefully restored red brick century farm home, nestled on a very private one acre country lot surrounded by farmers fields in Cavan's picturesque rolling hills 3) Spanning almost 3,000 square feet over 3 floors, this historic gem features four bedrooms and four bathrooms, seamlessly combining classic character with modern comforts 4) You will be impressed with the low cost of utilities, the large light filled rooms with large windows, beautiful original trim throughout, hardwood floors, high ceilings, modern fresh decor, open farmhouse/kitchen, spacious family room with fireplace, large living/dining room and a fully finished loft attic. 5) This residence enjoys a prime location on a very quiet street in sought after Cavan on the south/west outskirts of Peterborough with easy access to both HWY 7 & HWY 115 and is only a 10 minute drive to COSTCO in Peterborough and a 60 minute drive to the GTA * 6) It is a turn-key residence providing country living at its best * Home Inspection Available * (id:24801)
Royal LePage/j & D Division
Main - 1243 Bruce Avenue
Windsor, Ontario
This meticulously upgraded residence offers a perfect blend of modern aesthetics and comfort. Step into luxury with a newer kitchen featuring granite countertops, an inviting dining room, and a spacious living room. The renovations extend to a fully updated bathroom (2023), new floors (2023), and interior doors and fixtures (2023), creating a seamless and stylish living space. The second level boasts three generously sized bedrooms with laundry convenience on the second level adding an extra layer of functionality to your daily routine. This house is not just a beauty; it's also a haven of durability and efficiency. Recent updates include A/C, furnace, and water heater (2025). (id:24801)
King Realty Inc.
F - 29 Sienna Street
Kitchener, Ontario
Welcome to 29 Sienna Street, Unit F, located in the highly desirable Huron Park community. Surrounded by schools, shops, and restaurants, and with an incredible new recreation complex opening in 2026, this location blends convenience with a true sense of community. This 2-bedroom, 1-bathroom condo offers the ease of low-maintenance living without compromise. The open floor plan seamlessly connects the kitchen, dining, and living areas, creating a bright and functional space perfect for everyday living or entertaining. From the living room, step out onto your private balcony overlooking the back of the unit, offering a perfect spot to relax. The primary bedroom also features direct access to the balcony through a patio door, offering a lovely extension of your living space. Additional highlights include in-suite laundry and the peace of mind that comes with condo living. Ideal for first-time home buyers or downsizers seeking a stress-free lifestyle, this home delivers comfort, convenience, and community all in one. (id:24801)
RE/MAX Icon Realty


