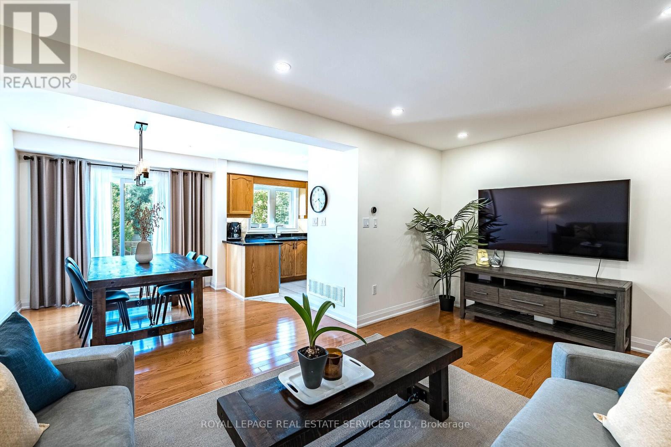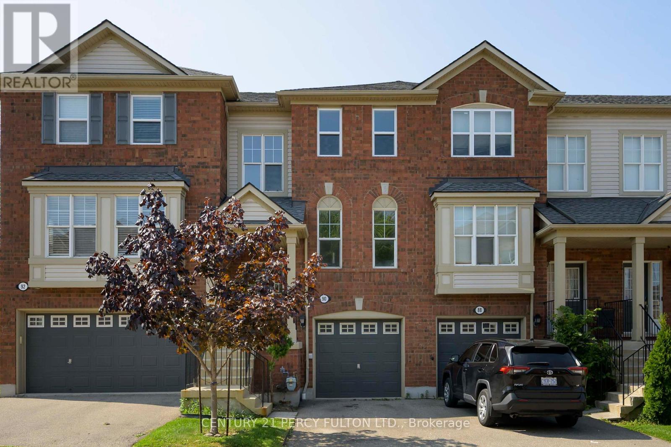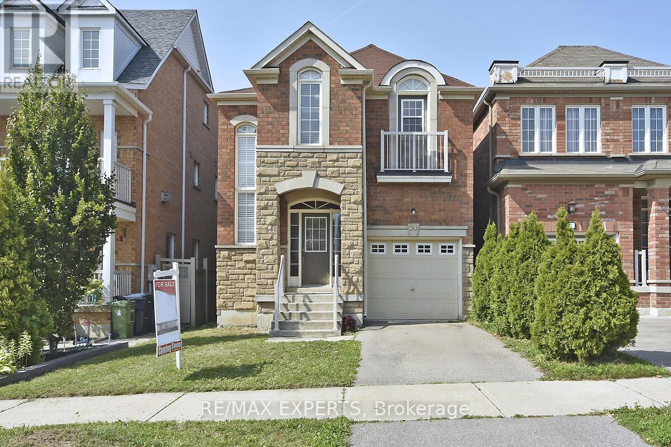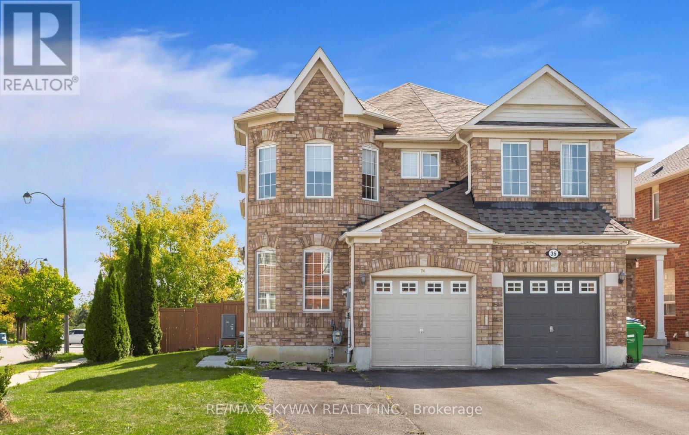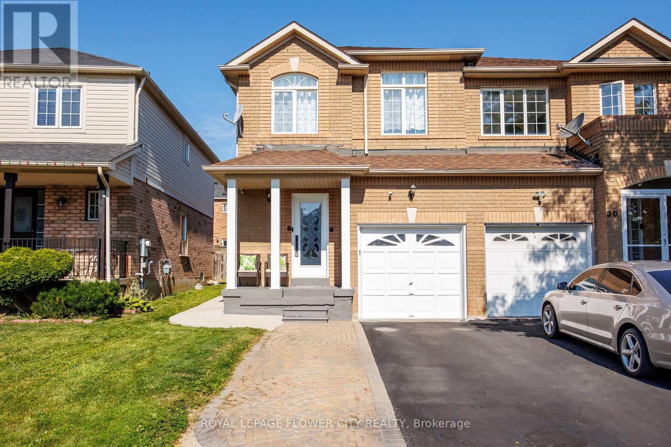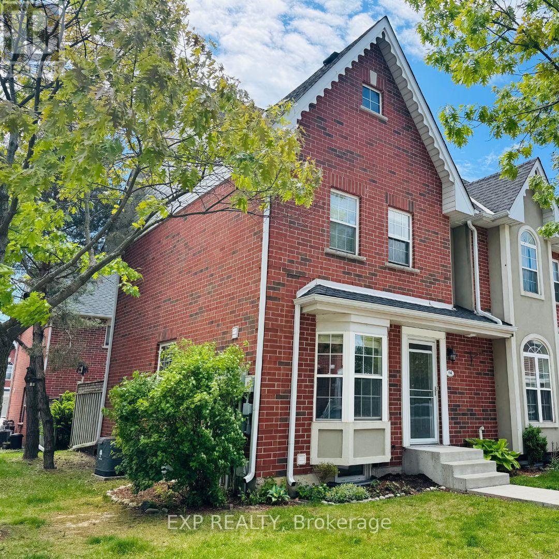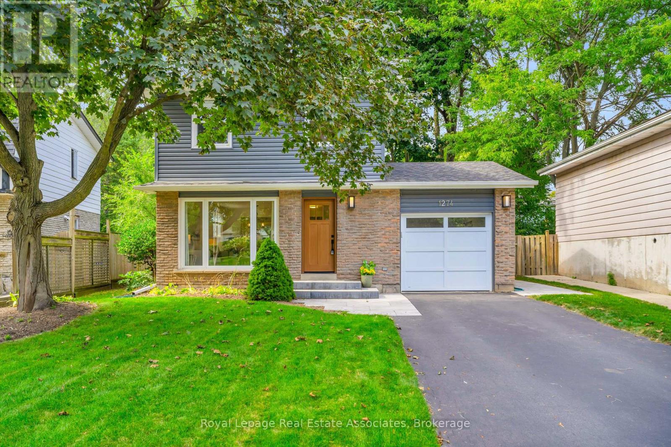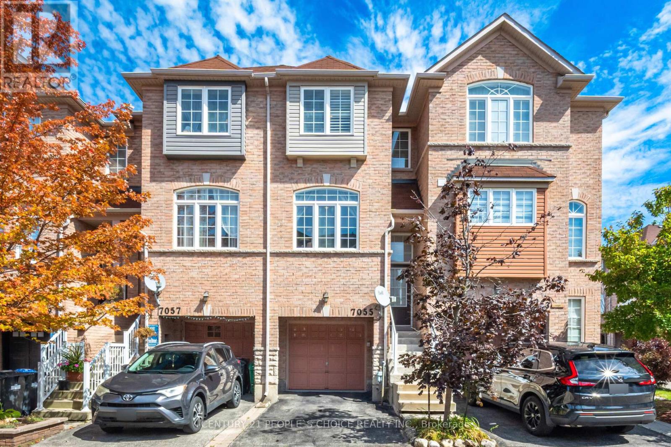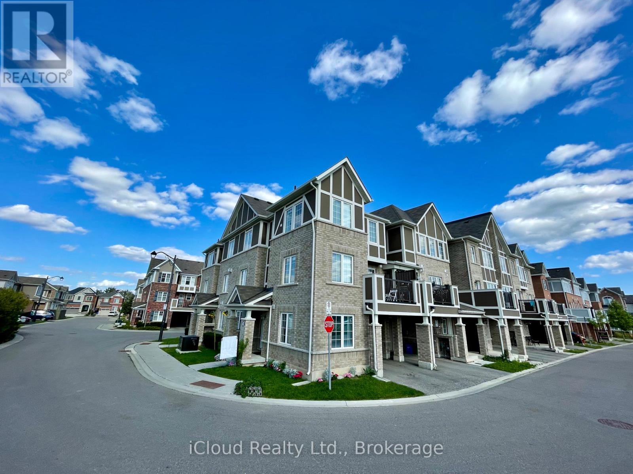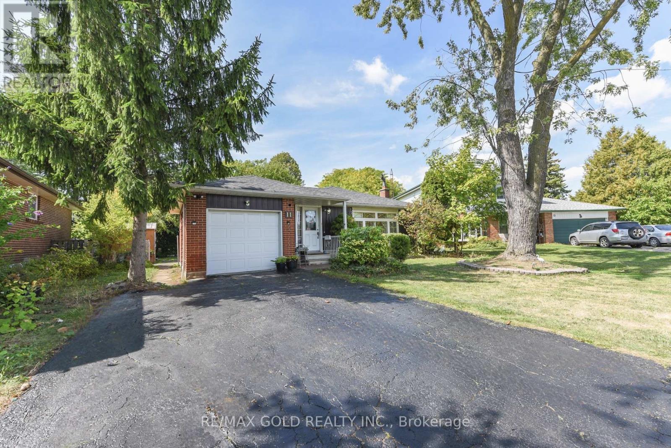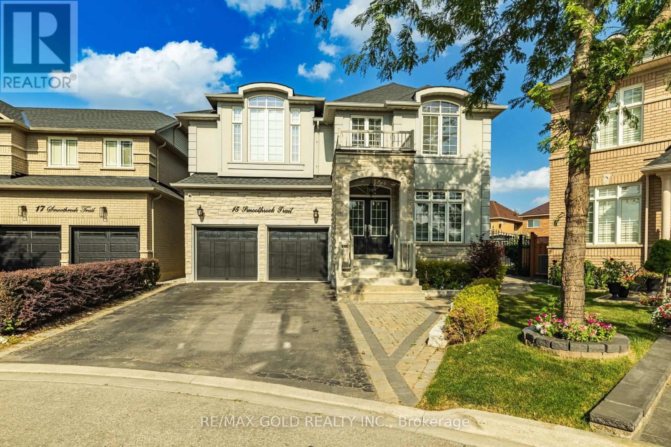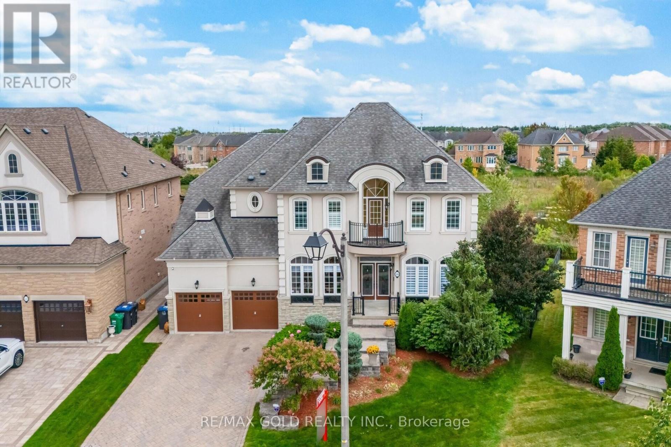69 - 1588 South Parade Court
Mississauga, Ontario
This beautiful, recently renovated townhouse offers turn-key living, stylish updates & modern decor in a most convenient location! The open concept living and dining room enjoy a walk-out to a sunny, southwest facing patio and a gorgeous green backyard (with no houses behind). It is a perfect place for BBQing with family and friends; with the convenience of the natural gas BBQ hook-up and the large, wide open green space! The updated kitchen enjoys the warmth of natural wood cabinets, contrasting black granite counters, stainless steel appliances and a sunny view overlooking the sunny backyard. The huge primary bedroom enjoys a walk-in closet & a gorgeous, recently reno'd 3-pce ensuite! The sizable 2nd and 3rd bedrooms enjoy double closets and share a modern, spa-like, 4-pce bath! The lower level enjoys a cozy rec room with engineered hardwood floors, a gas burning fireplace, and large above grade window. Plus, a squeaky-clean laundry room, a custom pantry and additional storage located in the crawl space. This move-in ready townhome has been freshly painted from top to bottom and it offers loads of custom cabinetry and trendy lighting thru-out! Recent updates include a beautifully updated staircase with oak steps and handrails ('25); a gorgeous steel entry door with upgraded screen door (24); a new garage door ('24); updated windows throughout & sliding patio door. The garage enjoys direct access to the house, a smart garage door opener and loads of storage space. Steps to schools, shopping, parks, public transit & Erindale Go Train Stn. Credit Valley hospital within easy driving distance. Square One, Erin Mills & Heartland within shopping distance. Easy access to highways 403 & 407. (id:24801)
Royal LePage Real Estate Services Ltd.
90 - 5980 Whitehorn Avenue
Mississauga, Ontario
Welcome to this gorgeous and spacious upgraded townhome, offering 3 bedrooms, 4 washrooms,and a walkout finished basement with a full bathroom. This is one of the largest models in the community, thoughtfully designed to provide comfort, style, and functionality for the whole family.As you enter, you're greeted by a bright and inviting family room with large windows that fill thespace with natural light. The oak staircase adds a touch of elegance, leading you to the upper level where the beautiful master bedroom awaits, complete with its own private ensuite for ultimate relaxation.The finished walkout basement provides easy access to the outdoors perfect for entertaining or converting to in-law suite.Situated in one of the most desirable locations, you will be just steps away from Heartland Shopping Centre, excellent schools, and quick access to major highways (401/403/407) as well as public transit, making this the perfect place to call home.Dont miss your chance to own this fantastic property that truly combines space, upgrades, and unbeatable location! (id:24801)
Century 21 Percy Fulton Ltd.
50 Fred Young Drive
Toronto, Ontario
Beautiful 4-Bedroom Detached Home in Prime North York Location. Welcome to this stunning detached brick residence, ideally situated in one of North York's most sought-after neighborhoods. Featuring 4 spacious bedrooms, this home offers exceptional living with a perfect blend of comfort and convenience. The main level boasts elegant hardwood flooring, soaring 9 ceilings, and a bright open-concept layout, ideal for both everyday living and entertaining. The thoughtfully designed floor plan provides seamless flow throughout, enhancing the homes spacious feel. Nestled on a quiet, low-traffic street, this property offers a family-friendly environment while being centrally located close to top-rated schools, parks, shopping, transit, and all amenities. Don't miss this rare opportunity to own a beautifully maintained home in a highly desirable North York community. (id:24801)
RE/MAX Experts
74 Magnificent Court
Brampton, Ontario
Must See*** Excellent Location***Vales Of Castlemore ***Semi-Detached Home On A Large Corner Lot In Cul-De-Sac***Double Door Entry To Gorgeous Layout. Offers 4+2 Bed & 4 Washrooms ***2 Bed Legal Basement Apartment**Second Dwelling Unit ** Main Floor Gleaming Hardwood Floors In Sep **Living **Dining **Family &**Office Rooms floods with Natural Sun Light **Quartz Kitchen countertops and Range Hood installed July 2025.TopTo Bottom Freshly Painted July 2025. Huge Prim Bedroom Offers 4-Pc Ensuite & W/I Closet & windows. All Bedrooms loaded with Natural Light and Large Windows and Closets. Second Floor Ruff In Laundry convenience for upper floor ***Newly Built Legal Basement with Laminate Floor & Ample Pot Lighting all over idle for **Great Rental Potential. Heat Pump is installed 2024 to save utilities. Access To Garage, 4 Cars Can Be Parked On Extended Driveway. Huge Fenced Backyard Close To Highways, Parks, Shopping, Hospital, Schools, Public Transit & Amenities. (id:24801)
RE/MAX Skyway Realty Inc.
28 Bearwood Street
Brampton, Ontario
3+1 bedroom house. Primary bedroom with ensuite upgraded washroom and walkin closet. 2nd washroom on upper floor for the convenience. Basement with one bedroom In law suite, living area & full washroom. This spacious home has it all. Step Inside To Carpet free House with Hardwood floors, Freshly Painted Interiors, Open-Concept Living And Dining Areas. The Renovated Kitchen, extended cabinets with Quartz Counters, Tile Backsplash, Premium Stainless Steel Appliances, And Walk-Out To The Backyard with New Double Patio Door with Built in Blinds. The Backyard is a true showstopper and an entertainers dream with new Deck and Gazebo it creates a private setting that feels like a resort without leaving home. Close to all Amenities. Potential to convert current basement to 2nd Dwelling unit (Legal Basement) for extra income. This Property is a true showstopper. Show with Confidence, Priced to Sell. The total finished SQFt is about 1950 . (id:24801)
Royal LePage Flower City Realty
64 - 4200 Kilmer Drive
Burlington, Ontario
Welcome to Unit 64! One of the brightest, quietest, and most private homes in the Tansley Woods community due to its rare positioning. This freshly updated end-unit townhome is unique, with neighbours only on one side and a large grassy area on the other, giving it the feel of a detached home but with condo benefits. Windows on three sides (including a rare side window overlooking green space) fill the home with natural light and provide exceptional privacy. Painted throughout (Aug 2025) with new stair carpeting (Aug 2025), new window coverings (Aug 2025), and a new furnace, A/C, and hot water tank (2023), the home shows beautifully. The open-concept main floor flows seamlessly to a private enclosed deck, perfect for entertaining or relaxing outdoors. Upstairs, the primary bedroom features a vaulted ceiling, alongside a full bath and a second sun-filled bedroom. The finished basement adds valuable living space with room for a family room, office, or gym, plus a large laundry area. Enjoy direct access to the newly upgraded park, Tansley Woods Community Centre with pool and library, pickle ball courts, baseball and soccer fields, forested trails, and nearby schools. Convenient to shopping, restaurants, the QEW, and Hwy 407, this rare end-unit combines comfort, lifestyle, and location. Highly sought after community known for it's low condo fees and excellent reputation. Comes with two exclusive parking spaces. (id:24801)
Exp Realty
1274 Richards Crescent
Oakville, Ontario
Welcome to 1274 Richards Crescent. A Family Home in Oakville's Beloved College Park. Set on a quiet, tree-lined street surrounded by mature trees, this beautifully updated 4-bedroom, 2-bathroom home is perfect for families looking for space, style, and convenience. The open-concept main floor features a bright living and dining area with a large picture window that fills the home with natural light. The contemporary white kitchen with quartz countertops offers plenty of storage and opens directly to a spacious backyard perfect for family BBQs, kids playtime, or entertaining friends. Upstairs, four generously sized bedrooms provide room to grow, while the updated bathrooms add a fresh, modern touch. The finished basement offers a versatile recreation area ideal for a home theatre, gym, or playroom. This home has been thoughtfully maintained and upgraded, featuring LED pot lights, laminate flooring, updated front door, and beautifully renovated bathrooms. The renovated kitchen with quartz countertops adds a contemporary touch, while refreshed landscaping (2023) enhances curb appeal. Additional updates include vinyl siding, most windows (2021), basement windows (2023), and sliding doors (2015). Move-in ready with all the updates today's families value. Located in Oakville's sought-after College Park, families love the strong community feel, great schools, Sheridan College, trails, and parks all nearby. Commuting is simple with quick access to the QEW, 403, 407, GO Transit. Oakville Place Mall is around the corner and Downtown Oakville's shops, dining, and waterfront are just 10 minutes away.1274 Richards Crescent is more than a home, it's a lifestyle. The perfect blend of space, comfort, and location for todays modern family. (id:24801)
Royal LePage Real Estate Associates
7055 Fairmeadow Crescent
Mississauga, Ontario
Welcome to This Exceptional Opportunity. Stunning Gorgeous 3 Bedrooms 3 Washrooms Free Hold Town House available in Desirable Lisgar Neighborhood. Abundant Natural Lights. Carpet Free Hardwood Stairs. California Shutters. Open Concept Living and Dining Area with Gleaming Hardwood Floor. Spacious and Very Bright Kitchen with Stainless Steel Appliances, Ceramics Backsplash, Over the Range Microwave Large Pantry and Breakfast Area with Walkout to Balcony. Upper Level Specious Primary Bedroom 3 piece Ensuite, walk-in Closet and Large Window, California Shutters. 2 additional Good Size Spacious Bedrooms with Large Closet, Window and California Shutters. Lower Level Family Room Access to Garage and leads to Private Fully Fenced, Renovated and Nicely Land Scapped Backyard Ideal for Gathering in Summer. Great Location Walking Distance to Go Station, Shopping, Transit, Park, School and Community Centre. Quick and Easy Access to Major Hwys including 401/407. The Property Offers Great Opportunity for First Time Home Buyer or Investors. Show with Confidence Buyer will not be diappointed. Monthly POTL FEE $ 93 for Snow Removal & Road Maintenance. (id:24801)
Century 21 People's Choice Realty Inc.
73 - 1222 Rose Way
Milton, Ontario
Stunning End-Unit Townhome in Milton, uniquely located next to a permanent historic conservation area showcasing a beautiful sunset view. Loaded with Upgrades! This ideally located townhome offers approximately 1650 sqft, 4 Bedrooms, 3 full washrooms and an oversized garage with mandoor entry. Featuring an upgraded laundry, custom lighting which features chandeliers and LED paneling, laminate flooring and Oak staircase on all three levels. Enjoy a bright, open-concept layout with a modern kitchen, stainless steel appliances, highlighted by a custom backsplash throughout the home. A private balcony with a breathtaking sunset view unmatched in the development. Includes a finished under stair pantry, optimal natural lighting located in a family-friendly community close to parks, schools, shopping centres, hospitals, GO Station, transit, 401,407 and QEW highways. A must-see home offering comfort, style and utmost privacy. Freshly painted and stained! (id:24801)
Ipro Realty Ltd.
11 Dudley Place
Brampton, Ontario
CALLING ALL INVESTORS & FIRST TIME BUYERS! Excellent Opportunity To Own This Family Friendly Home On A Child Safe Court Complete With Pool Sized Lot Adorned With Mature Landscaping. Approx 1270 Sq. Ft Bungalow With 3 Bedrooms, 2 Bedrooms Basement & 4 Washrooms Complete With Large Living Area And Kitchen, Separate Entrance Generate Extra Income Or Extended Family.Huge Privacy Fenced Backyard And No Sidewalk. Close To All Amenities, Rec.Centre, Schools, Shops, Parks, Public Transit, BRAMALEA CITY CENTRE & BRAMALEA GO STATION.You Will Love It Here!* (id:24801)
RE/MAX Gold Realty Inc.
15 Smoothrock Trail
Brampton, Ontario
This Wonderful Family Home Is Impeccable In Style And Decor. Royal Cliff Built Home Situated On A Generously Sized Property With Upgraded Professional Landscaping, Ac Exceptional Front Stone Entry, Accent Lighting And Back Yard Finished For Every Family Member To Enjoy. Separate Living Room And Dining Room, Open Concept Family Room With Gas Fireplace As Well As 9'Ceilings And Dark Hardwoods Flooring Throughout The Home. Extras: Freshly Painted Home Offers 4 Bdrs, 3 Baths With An Upgraded Master On Suite, His & Her Walk-In Closets. Spacious Basement W/ Two Additional Rooms & Separate Laundry, 2 year old roof, new AC Freshly Painted Home Offers 4 Bdrs, 3 Baths With An Upgraded Master On Suite, His & Her Walk-In Closets. Spacious Basement W/ Two Additional Rooms & Separate Laundry,stucco stone Elevation,no side walk on the front. (id:24801)
RE/MAX Gold Realty Inc.
10 Vissini Way
Brampton, Ontario
Aprx 3800 Sq Ft!! Welcome To 10 Vissini Way! Freshly Painted Fully Detached Luxurious House. Beauty Of Upscale Riverstone Community Of Brampton. Stucco Elevation Sitting On A Wide Ravine Lot Is Truly Worth Seeing. 3 Car Tandem Garage. Large Size Main Floor And 2nd Floor Deck To Enjoy Serenity Of Ravine/Greenery. Spacious Layout With Separate Living, Dining & An Open To Above Family Room. Main Floor Offers Spacious Den. Circular Stairs & A Rare Circular Foyer. Large Servery With Beautiful Cabinetry & Quartz Counters Connecting Kitchen To The Formal Dining Room. Basement Is 90% Finished With A Huge Rec Room, A Bedroom With a Separate Entrance Through Garage. Main Floor With Soaring 10' Ceilings And 9' ceiling in the basement. 2nd Floor Offers 4 Bedrooms And 3 Bathrooms. 2nd Bedroom With Its Own 3 Pc Ensuite And Walk/In Closet. Upgraded House With Books Shelves In Family Room, Upgraded Kitchen With New Quartz Countertop, Sink, Cupboards, New Fridge. Pie Shaped lot 80 feet wide at rear (id:24801)
RE/MAX Gold Realty Inc.


