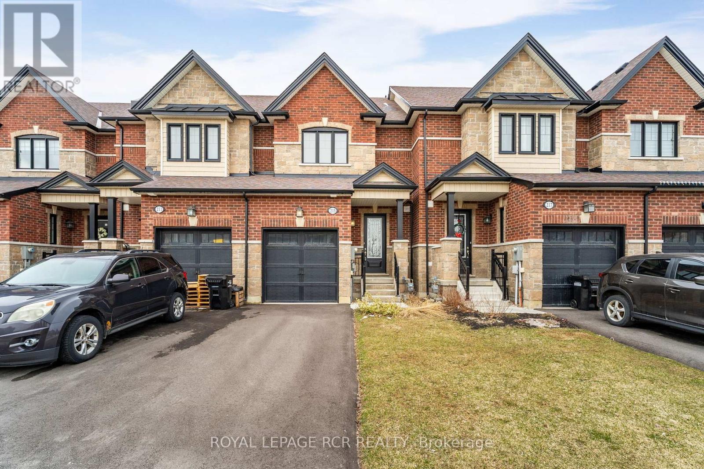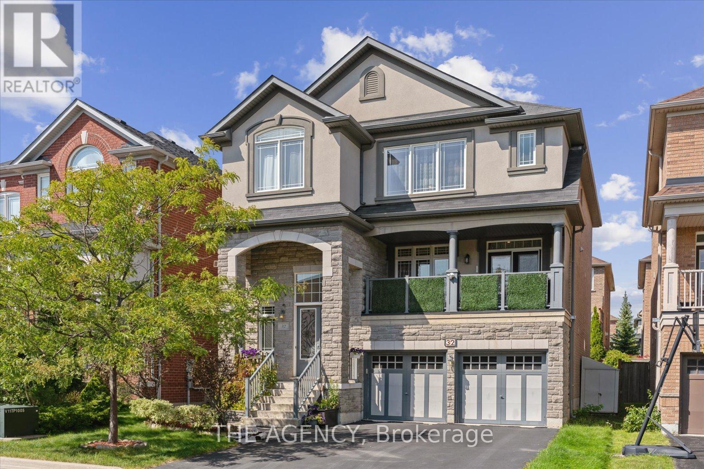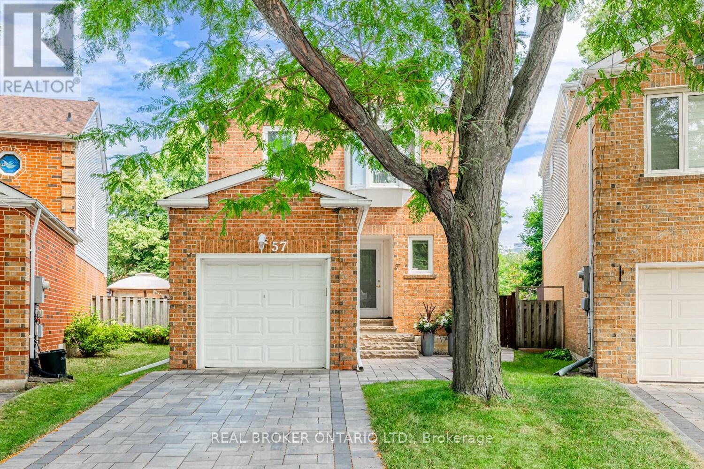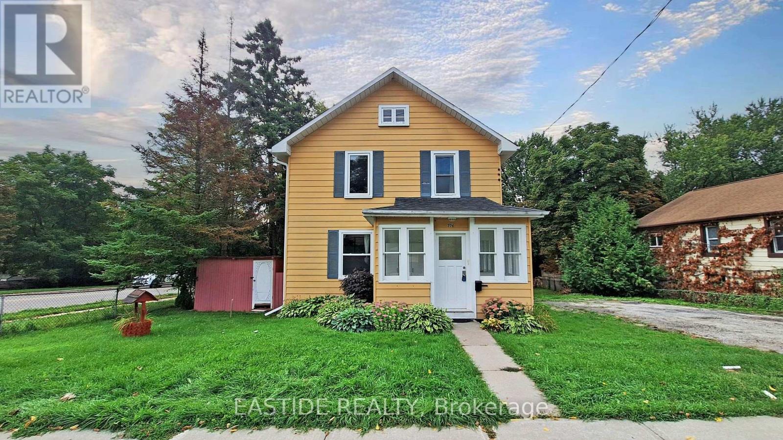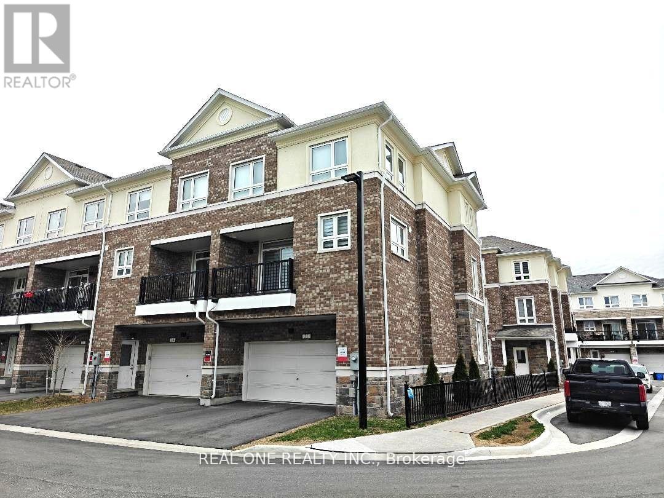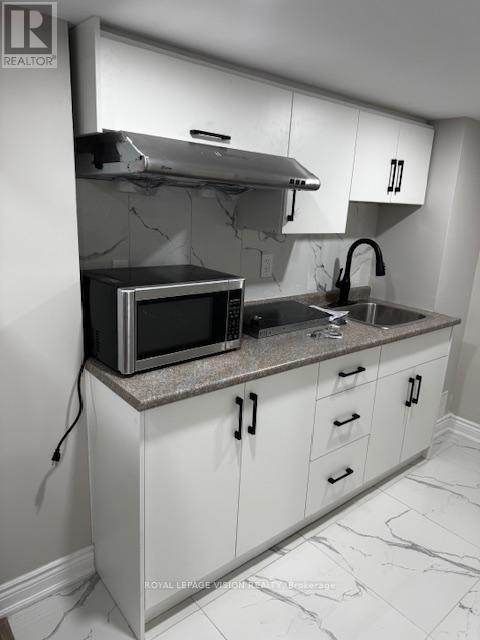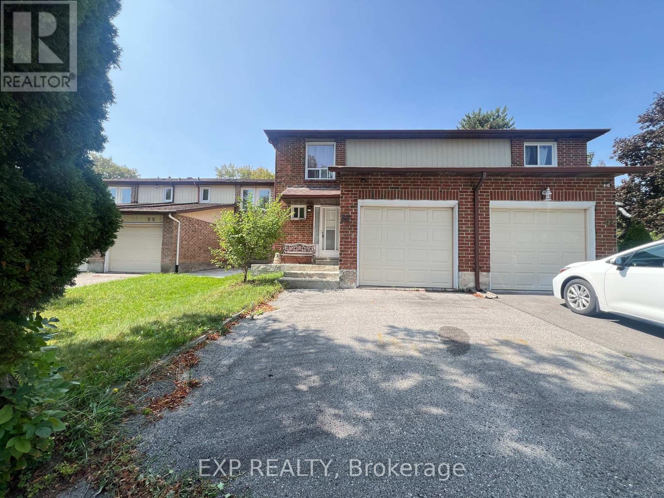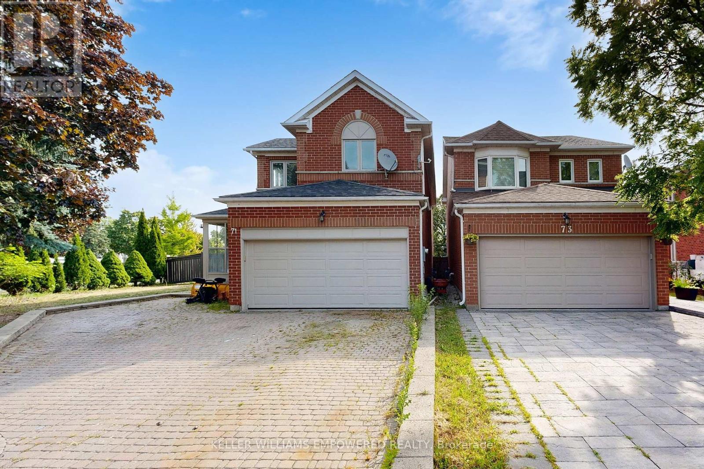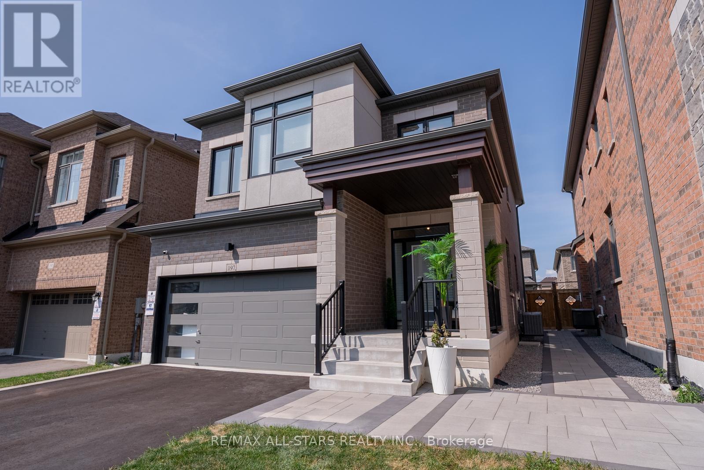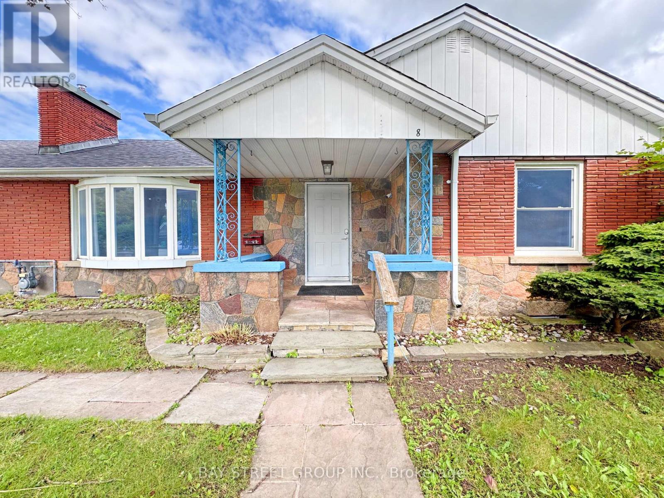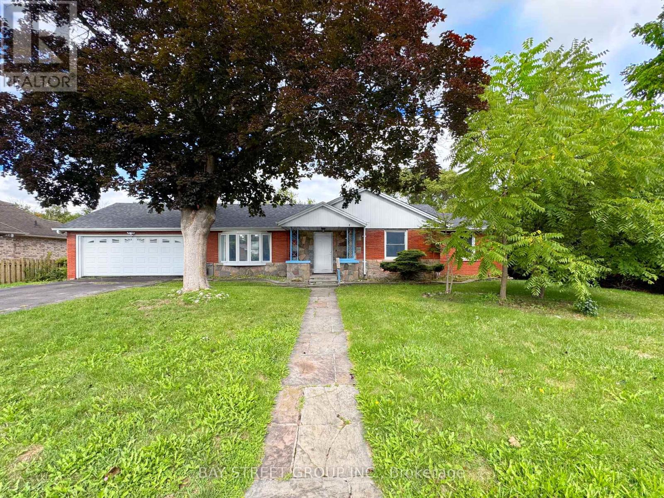215 Walker Boulevard
New Tecumseth, Ontario
Welcome To 215 Walker Blvd. This Charming 4 yr Old Townhome Has Been Beautifully Maintained Offering A 3-Bedroom, 4-Bathroom Home In The Desirable Town Of Alliston, Steps Away From A Ton Of Amenities And The New Tecumseth Recreation Centre. This Bright And Open Concept Main Floor Features A Living Room, Dining Room, Kitchen With Lots Of Counter And Cupboard Space, Granite Countertops, And A Custom Porcelain Tile Backsplash With A Walkout To The Fully Fenced Backyard. The Finished Basement Offers Additional Living Space And An Upgraded Basement Bathroom With Shower Complete With Ample Storage, Laundry Room, Cold Cellar And A Rough In For A Wet Bar/Kitchen. The Upstairs Offers Generous Sized Bedrooms With 2 Full Bathrooms Including An Upgraded Primary Ensuite. (id:24801)
Royal LePage Rcr Realty
32 Timna Crescent
Vaughan, Ontario
Welcome to 32 Timna Crescent a rare find in a highly sought-after neighborhood. This spacious home offers 5 bedrooms upstairs plus an additional bedroom in the walk-out grade-level basement, providing approximately 3,500 sq. ft. of total living space designed for comfort and functionality. Nestled on a quiet crescent, the property features a 2-car garage and is ideally located within walking distance to Anne Frank Public School, Schwartz/Reisman Community Centre, and a convenient shopping plaza. Perfect for families seeking both space and lifestyle, this home combines a prime location with an abundance of room to grow. (id:24801)
The Agency
57 Glenmanor Way
Vaughan, Ontario
OH Oct 5th Sun 2-4. Nestled in one of Thornhills most coveted neighborhoods, this impeccably renovated detached home is a rare blend of timeless elegance and cutting-edge convenience. Thoughtfully redesigned from top to bottom, this property offers a truly turnkey experience for those seeking comfort, quality, and sophistication. From the moment you step inside, the attention to detail is undeniable. The heart of the home, a custom Italian-designed kitchen seamlessly integrates premium cabinetry with sleek Caesarstone quartz countertops and a full suite of high-end appliances. Cooking and entertaining are elevated with a built-in Sub-Zero fridge, ultra-quiet Bosch dishwasher, Dacor wall oven and convection microwave, and a Thermador induction cooktop with a retractable downdraft system. The open-concept layout flows effortlessly into the living area, where a wall-mounted 65 Samsung 4K Smart TV is included, adding both convenience and value. Upstairs, spa-inspired bathrooms provide a sanctuary of relaxation. Each space is finished with luxurious Italian ceramics and Hansgrohe fixtures, while heated Schluter floors remotely controlled via smart phone ensure ultimate comfort year-round. Beyond beauty, this home has been upgraded for smart, energy-efficient living. A brand-new high-efficiency furnace (2024) and a rental water heater (2025) offer peace of mind. The attic has been upgraded with R60 insulation, and the roof (2017) features 50-year warranty architectural shingles, complete with a ridge venting system and oversized eavestroughs for long-term durability. Natural light pours in through a Velux skylight, creating a warm, airy atmosphere throughout. Security and modern convenience are built in, with a monitored smart alarm system accessible from your phone and a touchscreen control panel at your fingertips. A whole-home Kinetico water softening system provides pure, softened water throughout. Close to community centers, grocery stores, schools & Promenade Mall. (id:24801)
Real Broker Ontario Ltd.
334 Andrew Street
Newmarket, Ontario
Attention Investors&Builders, Huge 80x136 Ft Lot has Great Potential for Development'*Steps from Historic Main St. Newmarket and Fairy Lake*Absolutely Gorgeous 3 Bedroom Home Professionally Renovated Top To Bottom*S/S Appliances, Granite Counter Top, Hardwood Floor throughout, Smooth Ceiling on main/2nd Floor*Walk Out Basement with 1 Bedroom, 3PC Bath, Kitchen And Separate Entrance*This Is A Home You Must See And An Opportunity Not To Be Missed **EXTRAS** Most Windows Changed(2015), Roof(2018), Furnace and Central Air Condition(2016), 200 AMP (id:24801)
Eastide Realty
31 Massachusetts Lane
Markham, Ontario
4 Bedroom End Unit Townhouse Located In Top Community* Bright, Spacious & Practical Layout* Steps To Home Depot, Food Basic, Shops, Restaurants, Cafe* Mins To Mount Joy Go Station. Go Bus ,Top Ranked Bur Oak S.S. And Donald Cousens P.S. * Separate Entry* (id:24801)
Real One Realty Inc.
Basement - 41 James Mccullough Road E
Whitchurch-Stouffville, Ontario
This Spacious 2 Bedroom, And One Washroom Basement For Lease Suite In The Desirable Whitchurch-Stouffville Area Offers A Seperate Entrance, Making It Ideal For Privacy and Convenience. The Unit Features a 4 Piece Washroom, A Fully Equipped Kitchen, And A Comfortable Living Space. Perfectly Suited For A Small Family Or Students, This Basement Offers A Cozy And Functional Living Space In A Quiet, Family-Friendly Neighbourhood. Located In The Sought-After Stouffville Community, The Property Is Close To Local Amenities, Public Transit And Parks, Making It A Great Choice For Those Seeking Comfort And Accessibility In York Region. 1 Car Parking Included. (id:24801)
Royal LePage Vision Realty
53 Empringham Crescent
Markham, Ontario
Discover the perfect blend of comfort and convenience at this beautiful 3-bedroom semi-detached home, welcomes you with sun-drenched living and dining areas, carpet free main and 2nd floor. An abundance of natural light flows throughout. The main floor offers a spacious and inviting atmosphere for both relaxing and entertaining. Fully finished basement provides a versatile space, perfect for a family recreation room, home office, or gym. Enjoy being within walking distance to highly-regarded schools and local parks. Walk to schools and parks. Minutes from an array of essential amenities, including shopping centres, T&T Supermarket, a 24-hour Asian market, diverse restaurants, and the Scarborough Health Network (Grace Hospital). Commuting is a breeze with quick and easy access to Highway 404. (id:24801)
Exp Realty
71 Mansfield Lane
Markham, Ontario
Your Search Ends up Here ,Great Location ,Walking Distance to Markville High School, Fully Renovated From Top to Bottom ,Immaculate Detached in a Charming Mature Neighborhood! High ranking Central Park PS. and Markville Secondary School. Newly Renovated 2025, Kitchen(2025), Bathrooms (2025) Open Concept Layout. 9 foot Smooth Ceiling on main floor with Pot Lights. Luxurious Kitchen With quartz Countertop Plus Centre Island ,Direct Access To Garage.Primary Br with 5 Pc Ensuite and 2nd Br with 4 Pc Ensuite.Beautiful skylights Professionally Finished Basement With 1 Brs and Recreation Area. Huge backyard ,Include Front Yard, Porch and Porch Steps. Walking distance To Markville Mall,Shoppings Centers ,Minutes to Hwy 407 , Centennial Go Station ,Centennial Community Centre, Parks Etc. Bright and Elegant , You Will Love This One ! (id:24801)
Keller Williams Empowered Realty
179 Tupper Street W
New Tecumseth, Ontario
Welcome to 179 Tupper St W! Situated on a large corner lot, this fully renovated, detached home is located in the heart of Alliston. Steps away from shops, schools, parks, and all the great things Alliston has to offer! Inside you will find 4 generous sized bedrooms, 3 bathrooms, open concept main floor living with a fully renovated kitchen, large island and eat-in area. In addition, you have a finished lower level with wet bar, recreational space, an added bedroom and 3pc bath. Outside offers a double car garage, large driveway, fenced in yard with wood decking and mature trees. A must see home at a great price! (id:24801)
Royal LePage Rcr Realty
197 Boundary Boulevard
Whitchurch-Stouffville, Ontario
Welcome to 197 Boundary Boulevard a beautifully upgraded home that combines style, comfort, and functionality. With 3 bedrooms, 4 bathrooms, a finished basement, and a versatile flex space, this property offers plenty of room for family living and entertaining.The main floor is bright and welcoming with natural oak hardwood and large windows that fill the space with light. At the heart of the home, the chef-inspired kitchen is a standout, complete with quartz countertops, upgraded stainless steel appliances, a wall unit stove with speed oven, gas cooktop with pot filler, and a farmhouse sink. Overlooking the dining area and family room, its designed for connection and ease of living.Upstairs, double doors open to the serene primary suite featuring a spacious walk-in closet and beautifully finished ensuite. Two additional bedrooms, each bright and generously sized, share a modern 4-piece bathroom. A versatile flex space offers the option for a fourth bedroom, home office, or cozy lounge. The convenience of an upstairs laundry with upgraded LG appliances adds to the thoughtful design.The finished basement extends your living space with a large recreation area, pot lights throughout, and a stylish 3-piece bathroom. Ample storage, including a cantina, makes the lower level as practical as it is inviting.Step outside to a backyard with upgraded hardscaping, ready for your personal touch whether its a garden, outdoor dining area, or play space.With elegant finishes, smart upgrades, and plenty of space for the whole family, 197 Boundary Boulevard is a home you'll be proud to make your own. Window Coverings(2024), Basement(2023) Water Softener & Reverse Osmosis(2025) Hardscaping Front and Back yard(2024) (id:24801)
RE/MAX All-Stars Realty Inc.
Basement - 8 Middle Street
Georgina, Ontario
Experience the charm of waterfront living in this inviting basement apartment, peacefully situated on a quiet lane. Set within a well-kept family home on a rare double lot with a remarkable 100-foot wide waterfront and full municipal services, the property offers both comfort and convenience.The basement unit features one bedroom, one full bathroom, a private kitchen, and a dedicated driveway parking space. Tenants also enjoy shared access to the main floor solarium, as well as a shared laundry area located in the basement. Entry to the basement is available directly through the solarium.Tenants are responsible for 34% of utilities including water, gas, hydro, and HWT. Rental Fee. Rental Fee. Conveniently located within walking distance to downtown Sutton and just minutes from Highway 404, this rental combines everyday practicality with the beauty of waterfront living. (id:24801)
Bay Street Group Inc.
Main Floor - 8 Middle Street
Georgina, Ontario
Experience the charm of waterfront living in this well-kept family home, peacefully situated on a quiet lane. Positioned on a rare double lot with an impressive 100-foot wide waterfront and full municipal services, the property offers ample space and striking curb appeal. Inside, the main floor has been refreshed with updated flooring and modern recessed lighting, creating a warm and inviting setting. The bright solarium showcases sweeping river views and connects directly to a spacious deck, perfect for relaxation or entertaining guests. This home provides three comfortable bedrooms, one full bathroom, and a convenient shared laundry area in the basement. Tenants are responsible for 66% of utilities including water, gas, hydro, and HWT. Rental Fee. Conveniently located within walking distance to downtown Sutton and only minutes from Highway 404, this home combines everyday practicality with the tranquility of waterfront living. (id:24801)
Bay Street Group Inc.


