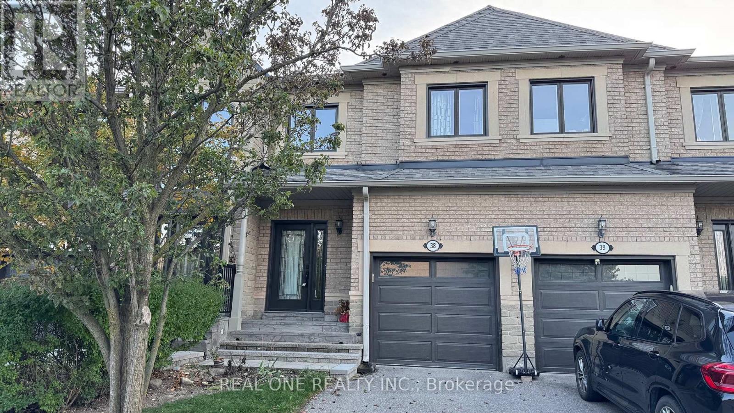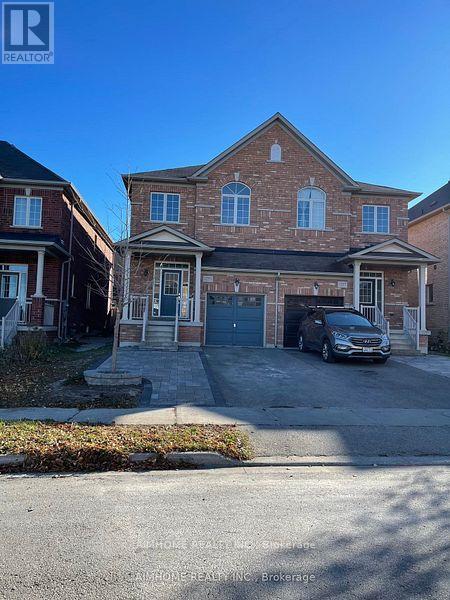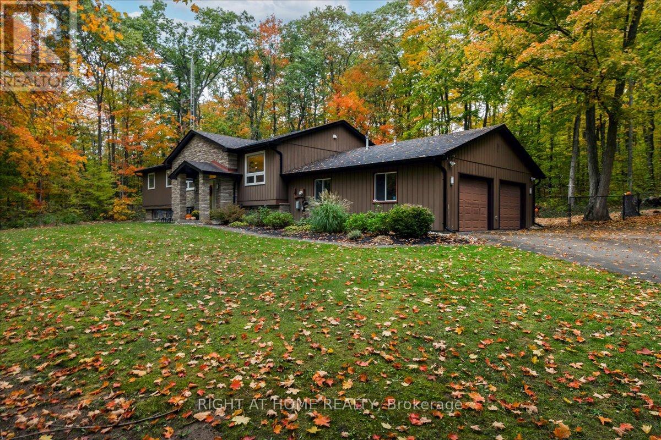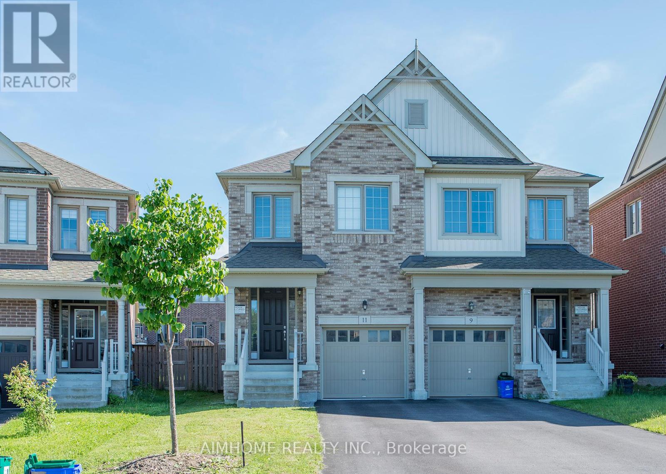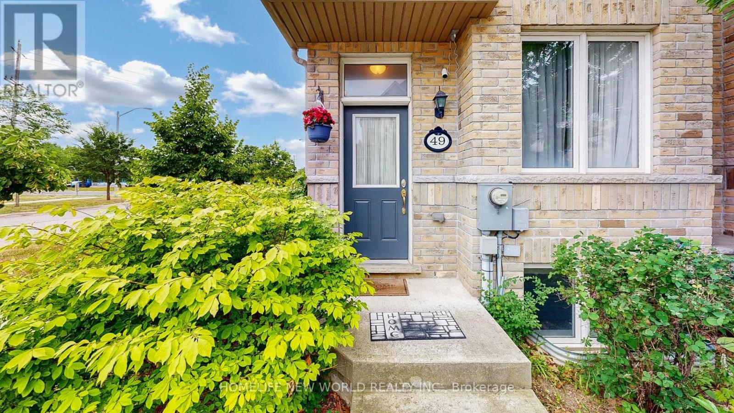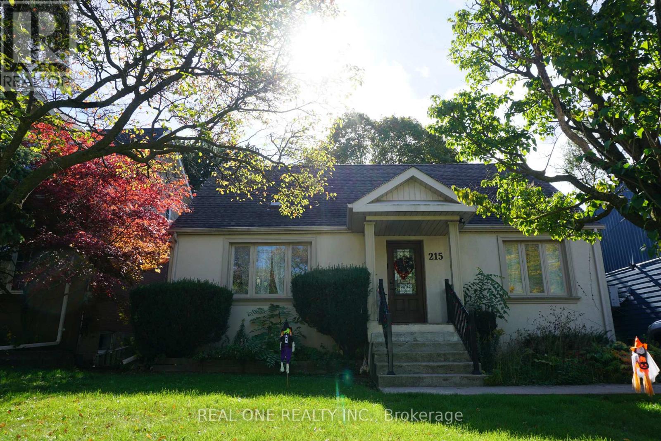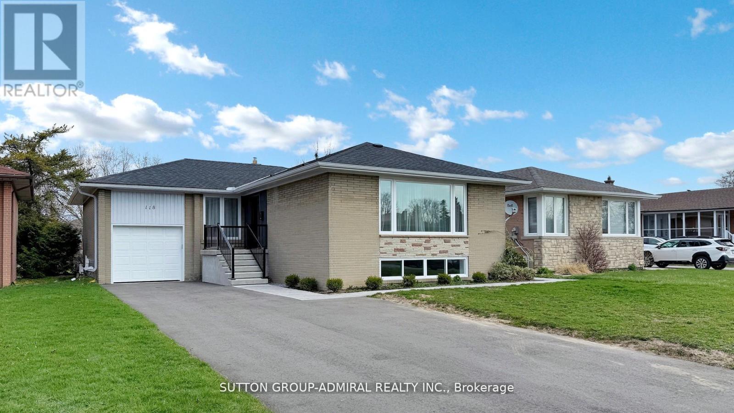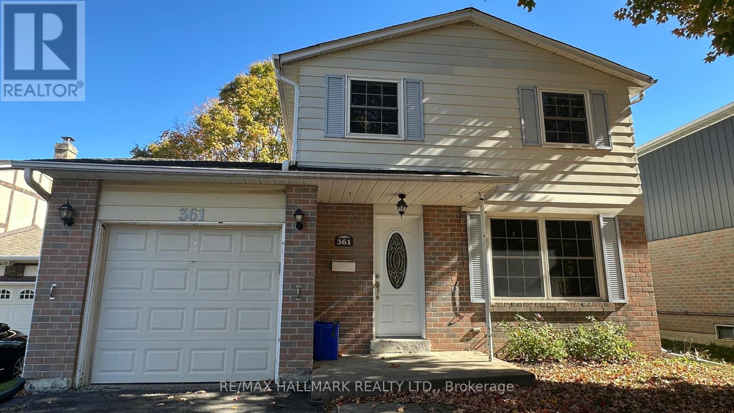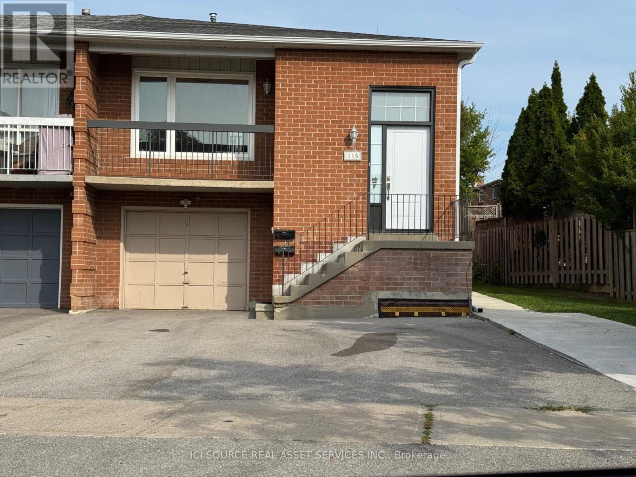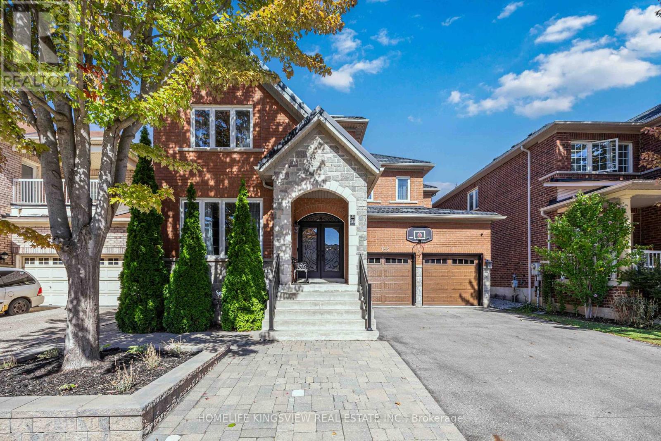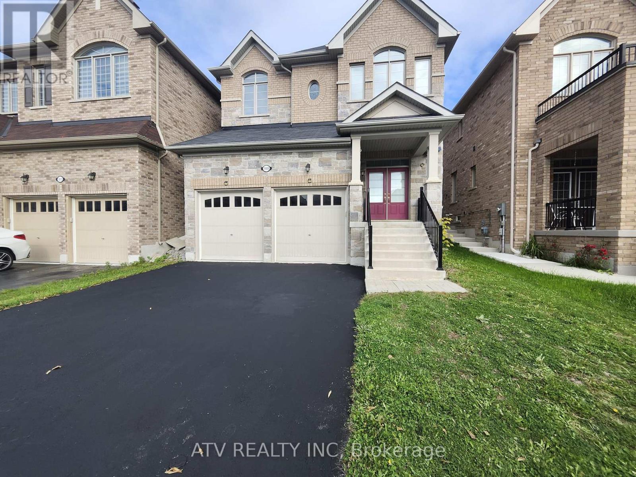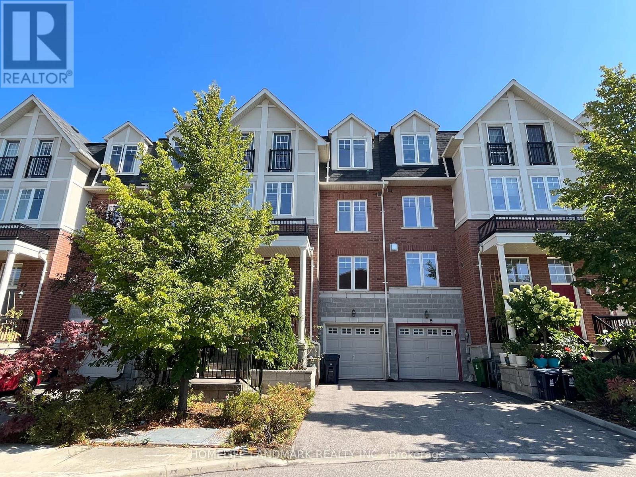38 - 2250 Rockingham Drive
Oakville, Ontario
This is a fully furnished condo townhouse. Welcome to this exceptional 3-bedroom, 4-washroom home located in the prestigious Joshua Creek neighbourhood of Oakville, a community well known for its top-rated schools and family-friendly setting. The home offers a bright and functional layout with an open living and dining space, while the modern kitchen is equipped with stainless steel appliances and flows seamlessly into the dining and living areas, creating the perfect space for both family living and entertaining. Ideally situated close to schools, parks, trails, shopping, and major amenities, this townhouse provides the perfect balance of convenience, comfort, and modern living. Outside maintenance is included, making it easy to simply move in and enjoy the luxury lifestyle in one of Oakvilles most sought-after neighbourhoods. (id:24801)
Real One Realty Inc.
1255 Blencowe Crescent
Newmarket, Ontario
Well-Maintained 1920 Sqft Semi-Detached Home with 4 Bedrooms & 4 Baths. Very Functional Layout W/9-Foot Ceiling on Main Floor. Bright Sun Filled Family Rm & Large Kitchen With Pantry & Centre Island. Large Master Bedroom Featuring Sitting Area, Walk-In Closet and 4Pc Ensuite. Finished Basement with 3pcs Washroom. Perfect For Entertaining. Walkout to Backyard, Direct Access To Garage. Minutes Away from Hwy 404/GO Transit, Trails, and Frank Stronach Park. High Rated Schools And Community Center. Smart center, T&T Supermarket & Variety Of Restaurants Just Around The Corner. (id:24801)
Aimhome Realty Inc.
11 Woodland Crescent
Oro-Medonte, Ontario
Welcome to this exceptional, one-of-a-kind home in the highly sought-after community of Simcoe Estates. Situated on a private, mature lot spanning over two acres, this residence offers the perfect blend of luxury and tranquility. Step inside to a naturally bright, open-conceptliving space. Gleaming hardwood floors, recessed pot lights, and a stunning glass railing onthe oak staircase create a sophisticated, modern atmosphere. It boasts custom storage units, a beautiful waterfall-edge quartz counter and backsplash, and a cozy gas fireplace that seamlessly connects to the living room. From the living area, walk out to a magnificent three-tiered deck, ideal for enjoying the surrounding natural beauty. After a long day, retreat to the spa-like primary bathroom, complete with heated floors, a large soaker tub, and are freshing rain shower. (id:24801)
Right At Home Realty
11 Kester Court
East Gwillimbury, Ontario
Developed by GREAT GULF, Almost brand new house(only occassionally used), Located in a Beautiful, Safe and peaceful community, Within Walking Distance to New Elementary Schools and Community Park. A lot of Upgraded configurations including appliances, windows and doors,10.5 feet ceiling, Wood flooring, Oak staris, Large windows in basement and etc. Unfinished basement will give the buyer a chance to crease his/her ideal space. (id:24801)
Aimhome Realty Inc.
49 Kawneer Terrace
Toronto, Ontario
Luxury Monarch Freehold Townhouse, Corner Unit! Plenty Of Natural Light. Original Owner, Well Kept, 4 Br + 4 Wr & Backyard; Well Maintained; Best Floor Plan. Next to the Park and Overlooking the Park, Granite Countertop, Under Mount Sink, Maple Cabinet. Steps To Ttc, Close To Highway 401, Scarborough Town Centre, School, Library Etc. (id:24801)
Homelife New World Realty Inc.
Basement - 215 Poyntz Avenue
Toronto, Ontario
Lovely Home In Highly Sought After Neighbourhood. Excellent Location. Walking Distance To Yonge & Sheppard Subway. Mins To Hwy401, Park, School, Shops, Transit, Restaurants... Lots Great Amenities. Bright & Spacious Living Space. Freshly Painted. Walk-out & Separate Entrance. (id:24801)
Real One Realty Inc.
Basement 2 - 118 Clifton Avenue
Toronto, Ontario
Fully Renovated 2 bedroom and 1 bathroom Basement Apartment in the prestigious Bathurst Manor neighborhood. Meticulously updated from top to bottom, offering unmatched luxury and modern convenience. Extra Large Windows, Bright and Spacious! Open-concept kitchen and living room is perfect for both everyday living and entertaining. Located near top-rated schools, parks, and local amenities, this home offers the perfect blend of luxury, comfort, and location in the heart of Bathurst Manor. 1 driveway that can park 2 cars (tandem). (id:24801)
Sutton Group-Admiral Realty Inc.
361 Terry Drive
Newmarket, Ontario
In the heart of Newmarket, conveniently located yet peaceful -- close to bus stops, highways, schools, and shopping malls. Features three bedrooms, three bathrooms, and a finished basement. All bedrooms are spacious and bright, with the primary bedroom offering two large closets. The entire house is carpet-free, and the driveway is wide and long enough to accommodate three cars. Tenant Is Responsible For Lawn Care And Snow Removal. No Smoking and No Pets. (id:24801)
RE/MAX Hallmark Realty Ltd.
Upper - 115 Tall Grass Trail
Vaughan, Ontario
Look no further, start the fall season in this beautiful unit!!! Walk through your front door and be astonished at what this home has to offer. Enjoy a renovated 3-bedroom suite. This bright backsplit upper-level space hits all the right notes. Eat-in Kitchen, New Flooring, Brand New Fridge, Stove & Dishwasher, Freshly Painted, Modern Light Fixtures, and a Huge Balcony to enjoy your morning coffee are just the beginning. $3,100 Includes All Utilities (Water, Hydro, Heat, Air Conditioning & Gas). Location: Close to Schools, Parks, Shopping, and only 100 meters to the bus stop on Jane Street. Includes: brand new fridge, stove, dishwasher, washer/dryer, and 1 Parking Spot. Non-smokers preferred. Availability: October 15, 2025. You will need to complete an application with Full Credit Report & Current Pay Stubs. *For Additional Property Details Click The Brochure Icon Below* (id:24801)
Ici Source Real Asset Services Inc.
186 Saint Francis Avenue
Vaughan, Ontario
Welcome to this beautifully upgraded home offering approximately 2,700 sq ft of living space above ground and another 1,300 sq ft in the finished basement, featuring an additional bedroom, living area, family room, and 3-piece bathroom in the highly sought-after Vellore Village community. Your dream home awaits!Curb Appeal & Upgrades: Recently installed metal roof (2025) for long-lasting durability, new garage doors, and updated windows for energy efficiency and peace of mind. Both the front and back yards feature professional landscaping and interlocking stonework, creating inviting spaces for entertaining and family enjoyment.Interior Features: 9 ceilings on the main floor, a modern kitchen with granite countertops, under-mount sink, stainless steel appliances, and tile throughout, blending style with functionality. Bathrooms have been professionally remodelled with high-end finishes, offering a spa-like experience throughout the home. Main floor laundry adds convenience, while the natural oak staircase with metal pickets provides an elegant touch.Family-Friendly Layout: With a combination of natural hardwood and parquet flooring, this home offers plenty of space to grow and create lasting memories.Prime Location: Nestled in the heart of Vellore Village, a safe, family-oriented neighbourhood close to schools, parks, shopping, churches, and with easy access to Hwy 400, this home offers both comfort and convenience.Move-in ready with major updates already completed the perfect home for your family. (id:24801)
Homelife Kingsview Real Estate Inc.
1909 Don White Court
Oshawa, Ontario
Absolutely Stunning 4 Bedroom 4 Bath Double Garage Detached, 2,411Sq/Ft House In The Heart Of Tounton Oshawa. Minutes To Sopping Mall, Schools, Hwy407/401 For Easy Commute. Take This Opportunity To View Home On A Quiet Cul-De-Sac That Boasts 9Ft Ceilings, Spacious White Kitchen, W/Island That Offers Extra Storage , Upper Cabinets And Lots Of Countertop Space. Open Concept Living & Family Room, Eat-In Kitchen W/Walk-Out To Fenced Backyard, From Breakfast Area. Separated Primary Bedroom W/5-Piece Ensuite/Oversize Soaker Tub. (id:24801)
Atv Realty Inc
79 John Bell Crescent
Toronto, Ontario
Fantastic Location! Quiet Cul-De-Sac Living! Huge Renovated 2,222 Sq Ft Townhome Featuring 4+1 Bedrooms 3 Bathroom With A Built-In Garage. Spacious Master Bedroom With 5-Pc Semi-Ensuite, 9-Ft Ceilings, Hardwood Flooring Throughout! Upgraded Light Fixtures with Modern Pot Lights! Large Kitchen Includes Bright Breakfast Area And Stainless-Steel Appliances! Convenient Front-Load Laundry! Walk-Out Deck Overlooking The Pond! Enjoy Breathtaking Pond Views In The Heart Of Clairlea! Fenced Backyard Complete The Perfect Setup For Comfort And Style! Deep Garage Access To Home! Steps To TTC, Warden Woods Park, Trails, Community Centre, And Top Schools! Close To Highway And Downtown, Offering The Perfect Balance Of Work, Life, And City Convenience. (id:24801)
Homelife Landmark Realty Inc.


