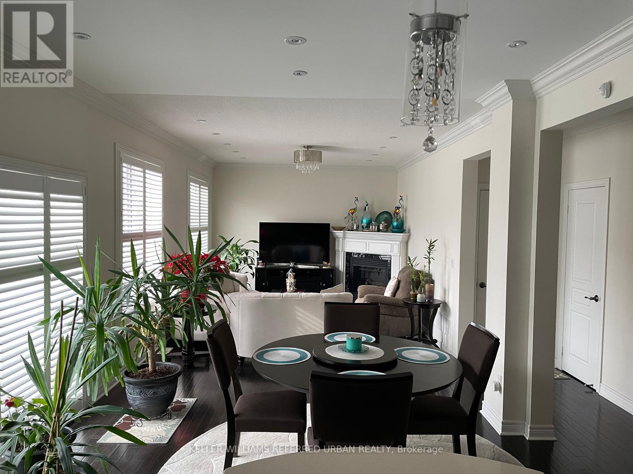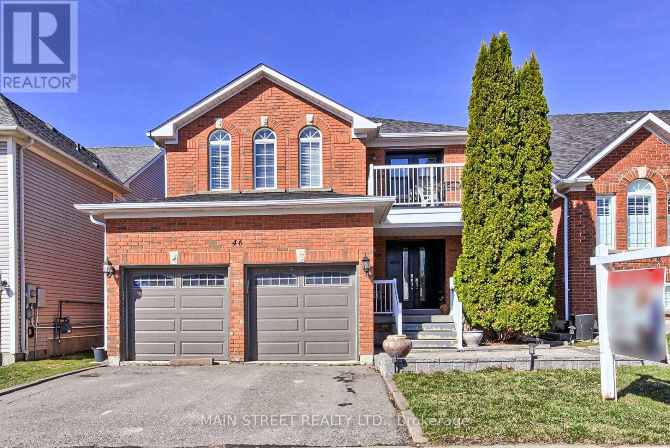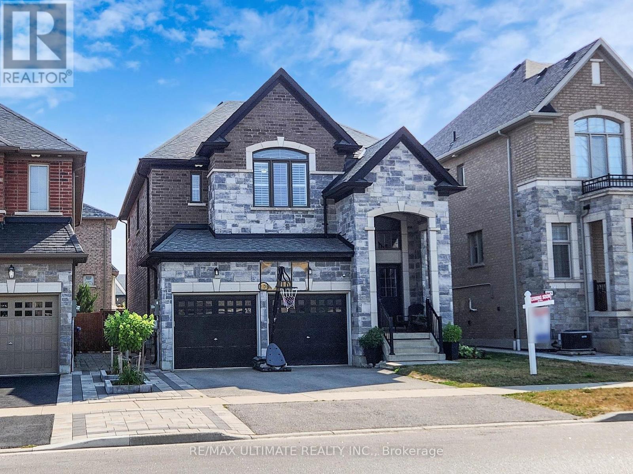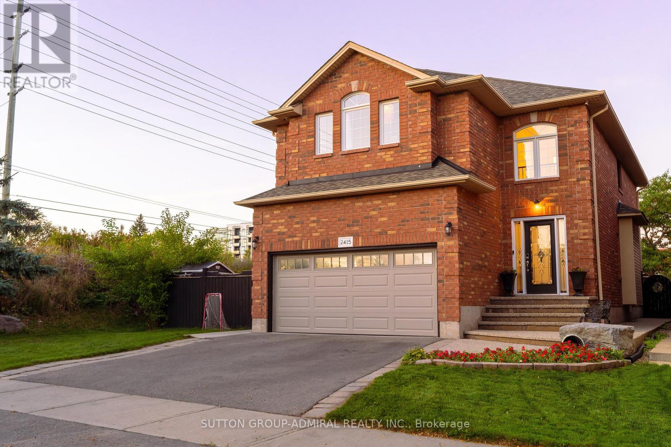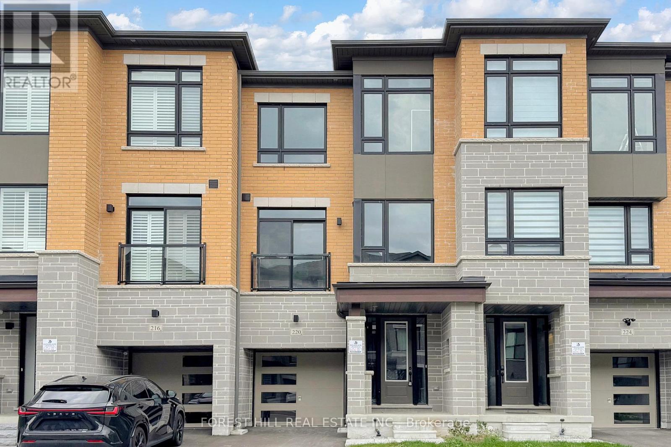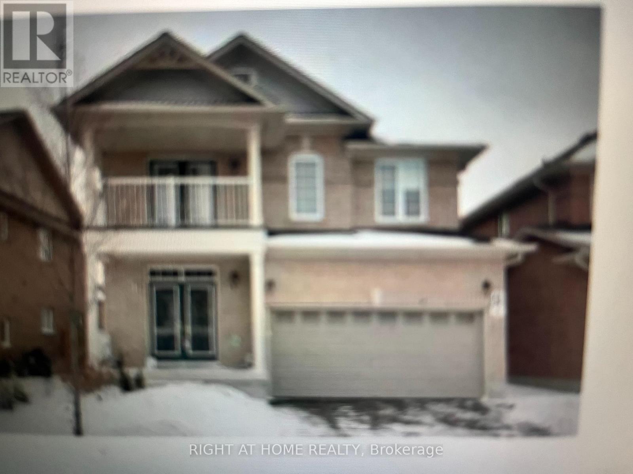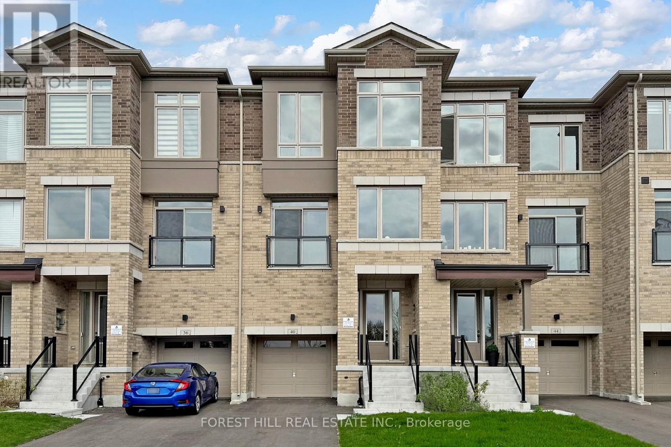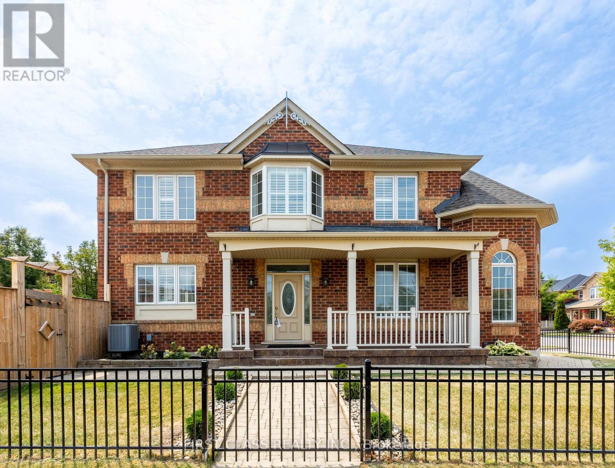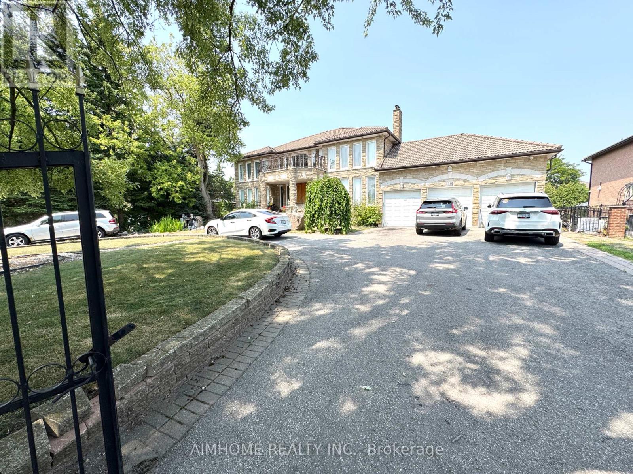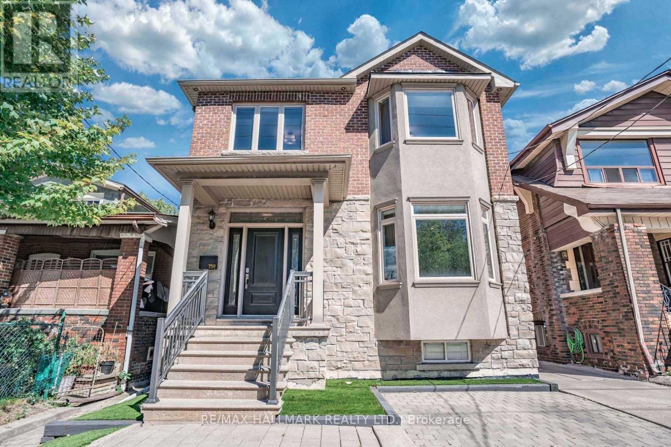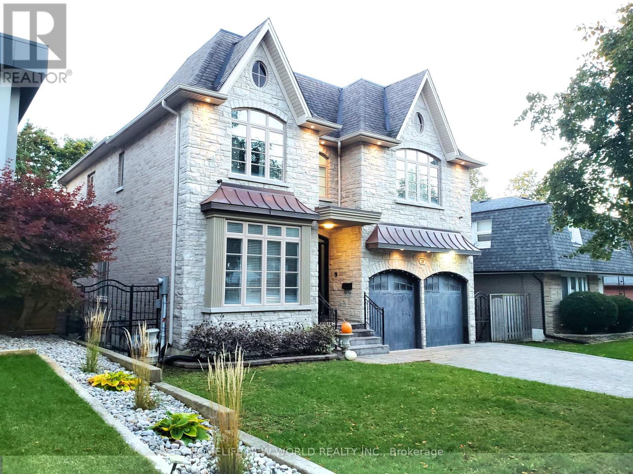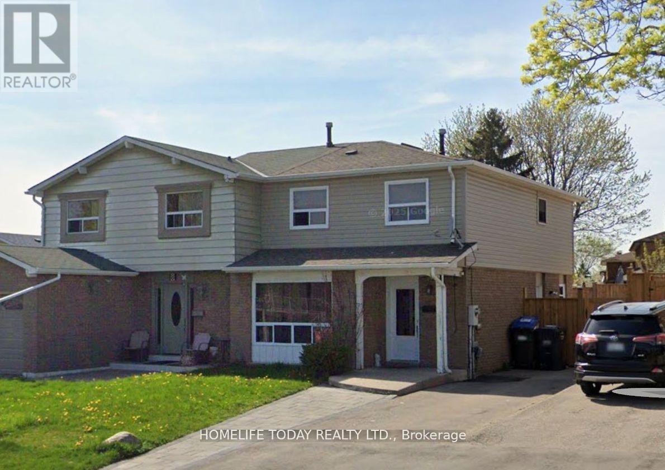21 Sedore Street
Markham, Ontario
21 Sedore Street, Markham - Stunning Family Home in Sought-After Greensborough Welcome to 21 Sedore Street, a beautifully maintained 4-bedroom, 4-bathroom detached home nestled in Markham's highly desirable Greensborough community. Offering 2,771 sq. ft. above grade plus an unfinished 1,318 sq. ft. basement, this home provides the perfect balance of space, comfort, and lifestyle for growing families.From the moment you arrive, the impressive curb appeal and wide 2-car garage (480 sq. ft.) set the tone for the exceptional living that awaits inside. Step through the front doors to find a bright, open-concept layout with 9-ft ceilings, hardwood floors, and large windows that fill the home with natural light.The spacious living and dining areas are ideal for entertaining, while the cozy family room with fireplace offers the perfect setting for relaxation. The modern eat-in kitchen features ample cabinetry, a breakfast area, and a walkout to the private backyard - perfect for family gatherings or morning coffee.Upstairs, you'll find four generous bedrooms, including a grand primary retreat complete with a 5-piece ensuite and walk-in closet. Three additional bedrooms and two full bathrooms provide plenty of room and privacy for every family member. (id:24801)
Keller Williams Referred Urban Realty
46 Silverstone Crescent
Georgina, Ontario
Beautiful Detached Home, Located on a Quiet Crescent with Standout Curb Appeal! This Spacious Home Boasts 3 + 2 Bed and 4 Baths, Perfect for Growing Families or Those Who Love To Entertain. Step Inside To Find Gleaming Hardwood Floors Throughout Main, Creating a Warm and Inviting Atmosphere. The Vaulted Ceiling in the Family Room Adds to the Sense of Grandeur, While the Combined Living/Dining Room Offers Plenty of Space for Gatherings. The Upper Level Features Brand-New Carpet (2025), and the Spacious Primary Retreat is Truly a Standout. Enjoy Your Morning Coffee on Your Private Deck Walk-out, Unwind in Your Walk-in Closet, and Indulge in Your Private 4pc Ensuite Bathroom. The Fully Finished Basement is an Entertainers Dream, Featuring a Spacious Rec Room, Bonus 3pc Bath, and Additional Bedrooms. One of the Bedrooms is Currently Converted into a Soundproof Music Studio, Perfect for Musicians or Those Seeking Quiet Space. The Basement Also Includes a Kitchen w/ Double Sinks and a Cold Cellar for all Your Storage Needs. The Fully Fenced Yard is an Oasis in Itself, Complete w/ a Charming Gazebo Ideal for Lounging. Close to Schools, Trails, The MURC, 404 HWY, All Your Shopping Needs and of Course Beautiful Lake Simcoe! New Doors (2022), Freshly Painted (2025), New Carpet (2025), Roof (2021), Garage Door (2020). (id:24801)
Main Street Realty Ltd.
2029 Webster Boulevard
Innisfil, Ontario
Welcome to this spacious and beautifully appointed 4-bedroom, 4-bath detached home offering over 4,000 sq. ft. of living space designed for comfort and style. A grand double-door entry opens to a soaring two-storey bright foyer with a dark oak staircase that overlooks the foyer. Well-balanced layout ideal for family living and entertaining. The chef's kitchen impresses with granite counters, upgraded cabinets, a large centre island, abundant storage, and a generous eating area with a walkout to the backyard. Kitchen overlooks the living and dining rooms, offering an open sightline while maintaining distinct, defined spaces that create both flow and function--perfect for entertaining or everyday family life. Upstairs, the primary ensuite is welcomed by a versatile entry nook offering added space for a reading chair, vanity, or quiet retreat, and the ensuite features a large encased soaker tub (perfect to place your favourite glass of vino while unwinding!), a separate shower, and double sink with granite counters. The second bedroom includes its own private 4pc ensuite and double closet, while the third and fourth bedrooms share a thoughtfully designed 5pc semi-ensuite with a divided layout--double sinks in one area and the toilet and shower in a private adjoining space, ideal for the busy mornings. All bathrooms feature granite counters and quality finishes. The fully fenced backyard is beautifully landscaped, showcasing a stone path on one side and lush flower beds with grass on the other, each side with gate access to the backyard. Additional highlights include a main-floor laundry room with garage access, hardwood floors throughout, California shutters, and an unfinished open layout basement with about 1,300 sq. ft. of potential. Double garage with EV rough-in. Move-in ready, just minutes to the lake, schools, shopping, and GO Station. Don't miss out! (id:24801)
RE/MAX Ultimate Realty Inc.
2415 Valley Heights Crescent
Oakville, Ontario
Nestled in the highly sought after River Oaks community in Oakville, this 2 Story Detached is home to top tier public, Catholic, and private schools. Walk one block to enjoy the serene trails of 16 Mile Creek. Conveniently located in close proximity to hospitals & newly built 16 mile branch libraries and sports complex, 5 min drive to Hwy 407 & The QEW. This property is situated on a private end lot adorned with custom interlock, gazebo in the rear and gorgeous in-ground swimming pool. Interior features an open concept layout, large bedrooms, primary bedroom with 4 piece ensuite, finished basement equipped with guest room and 2 piece bathroom with rough-in for standing shower. Perfect for entertaining! Must see for yourself! (id:24801)
Sutton Group-Admiral Realty Inc.
220 Tennant Circle
Vaughan, Ontario
Brand New Townhome is the perfect blend of style, comfort, and convenience. Designed for modern living, it features large windows that fill the space with natural light and an open-concept layout. The gourmet kitchen boasts a granite island and countertops, ideal for cooking and entertaining. The primary bedroom offers a private retreat with a walk-in closet and a balcony. This home also features two beautiful balconies with open views for outdoor enjoyment. Located steps away from Walmart, Home Depot, supermarkets, and banks, it offers incredible convenience. It's also close to VMC, Highway 400, and Canadas Wonderland, with easy access to public transit through the nearby Viva station. Perfect for families or professionals seeking both tranquility and accessibility, this townhome is a must-see. (id:24801)
Forest Hill Real Estate Inc.
Basement - 446 Pettite Trail W
Milton, Ontario
Bright, Clean, and Never Lived In! This brand-new 2-bedroom LEGAL basement apartment is located in Milton's highly desirable Clarke neighbourhood, directly across from a park and just steps from schools and everyday amenities. Designed for comfort and convenience, this unit features: A private entrance, In-suite laundry, One driveway parking spot, Pot lights throughout, Large above-ground windows for plenty of natural light and Modern laminate flooring. The spacious, open-concept layout includes: Modern kitchen Cabinets with stainless steel appliances, tile backsplash, and ample cabinet space. The bedrooms are generously sized, and the stylish 3-piece bathroom offers a sleek, modern touch. Utilities split 30/70 with the upper-level tenants. (id:24801)
Right At Home Realty
40 Tennant Circle
Vaughan, Ontario
Brand New Townhome is the perfect blend of style, comfort, and convenience. Designed for modern living, it features large windows that fill the space with natural light and an open-concept layout. The gourmet kitchen boasts a granite island and countertops, ideal for cooking and entertaining. The primary bedroom offers a private retreat with a walk-in closet and a balcony. This home also features two beautiful balconies with open views for outdoor enjoyment. Located steps away from Walmart, Home Depot, supermarkets, and banks, it offers incredible convenience. It's also close to VMC, Highway 400, and Canadas Wonderland, with easy access to public transit through the nearby Viva station. Perfect for families or professionals seeking both tranquility and accessibility, this townhome is a must-se (id:24801)
Forest Hill Real Estate Inc.
Basement - 802 Yates Drive
Milton, Ontario
Allow 48Hrs irrevocable. Sellers overseas. Attach form 801 and schedule B. (id:24801)
First Class Realty Inc.
38 Lee (Basement) Avenue
Markham, Ontario
Welcome to the Spacious 1-Bedroom Unit inside the Detached Luxury House in High Demanding Milliken Mills EastUtilities and Internet Included, 1 Driveway Parking IncludedNewer Hardwood Floor, Spacious and Practical LayoutExclusive Entrance, Laundry, Kitchen and BathroomSchools: Randall PS ->Milliken Mills HS (id:24801)
Aimhome Realty Inc.
Bsmt - 759 Coxwell Avenue
Toronto, Ontario
Renovated basement apartment located just 230 meters from Coxwell Subway Station! This open-concept and spacious one-bedroom unit features high ceilings, gleaming new laminate flooring throughout, modern finishes, newer appliances, plenty of storage closets, a separate entrance, and private ensuite laundry. (id:24801)
RE/MAX Hallmark Realty Ltd.
29 Threadneedle Crescent
Toronto, Ontario
Custom-Built Gorgeous Home. Excellent Layou With 10' Celling On Main. Main Flr Office. Crown Moldings. Wainscotings. Pot Lights. 2 Skylits. Family Sized Kitchen With Central Island, Granite Counter. Large Breakfast Area W/O Deck. 2 Gas Fireplaces. Master Br W/Spa Like 6Pc Ensuite, Two W/I Closets, Gas Fireplace. Pro Finished W/O To Backyard Basement W/Wet Bar, Huge Rec Area, 2Brs, 4Pc Bath. Interlock Driveway. Close To TTC, HWY, Shopping, Restaurants, Library, Top Schools... (id:24801)
Homelife New World Realty Inc.
Main - 6 Tolton Drive
Brampton, Ontario
Welcome to 6 Tolton Dr, Brampton!!!!!Bright and well-kept 3-bedroom, 1-bath semi-detached home in a quiet, family-friendly neighbourhood. Features an open-concept living/dining area with large windows, updated kitchen with walk-out to a fenced backyard, and private laundry. Includes parking for 2 cars. Conveniently located near schools, parks, shopping, Sheridan College, and major highways-perfect for families or professionals. (id:24801)
Homelife Today Realty Ltd.


