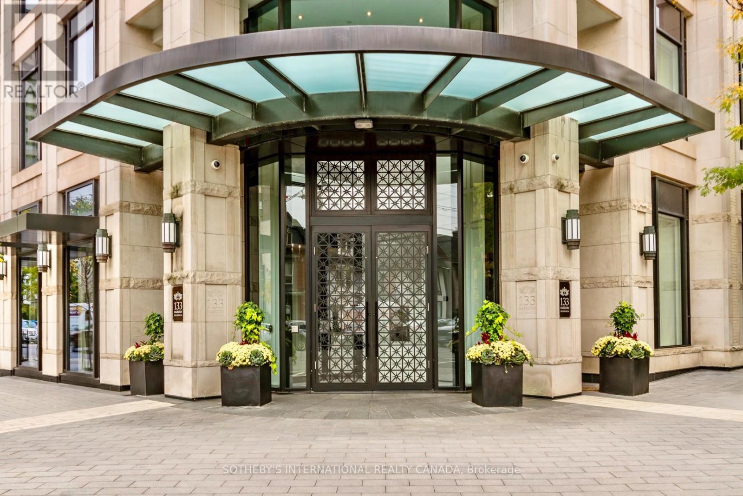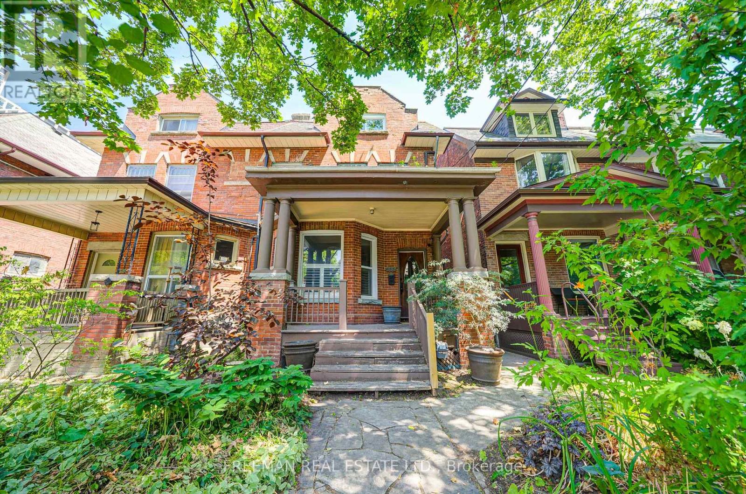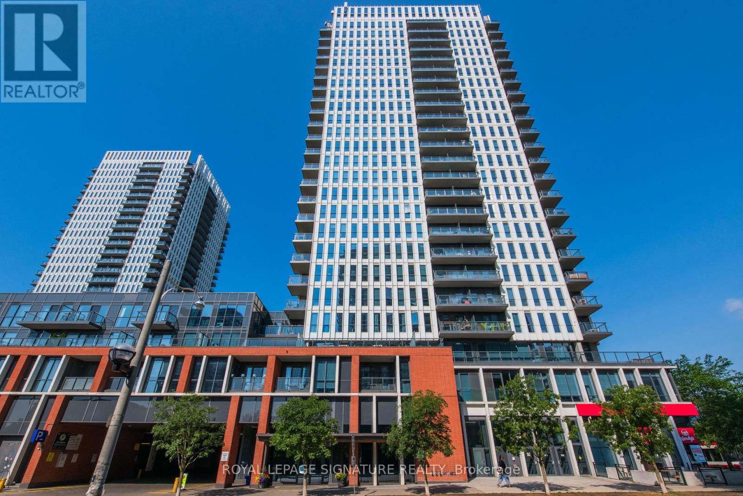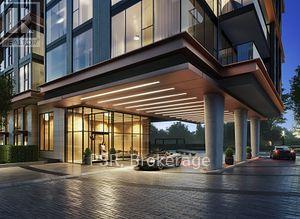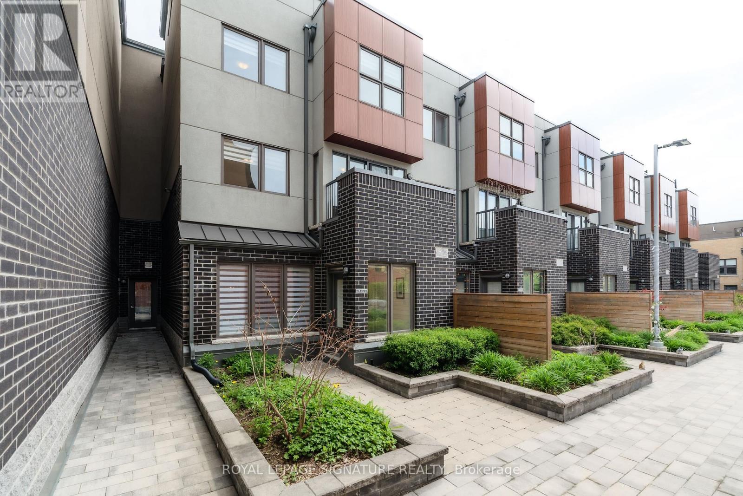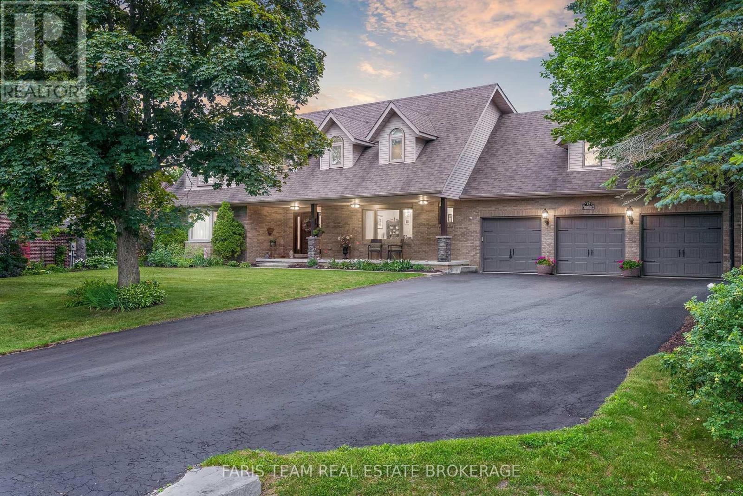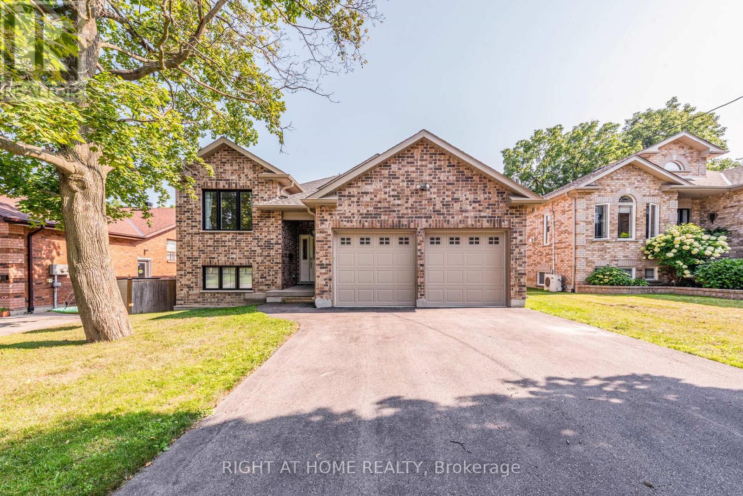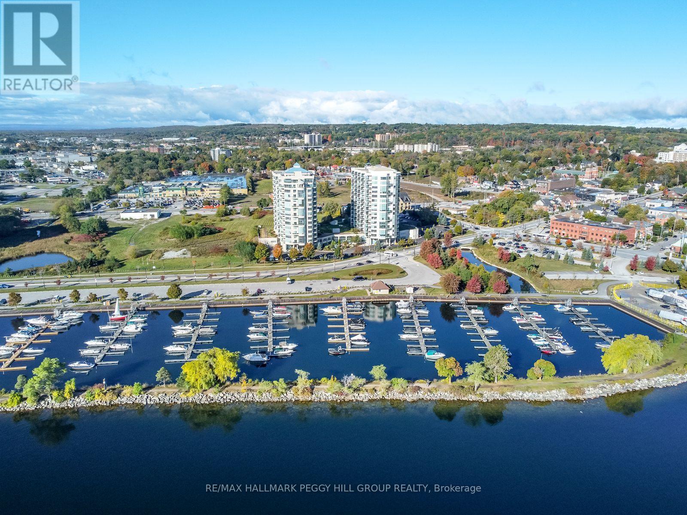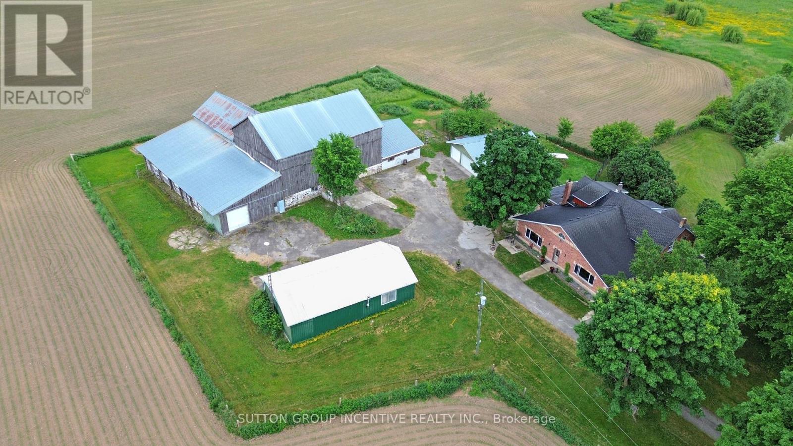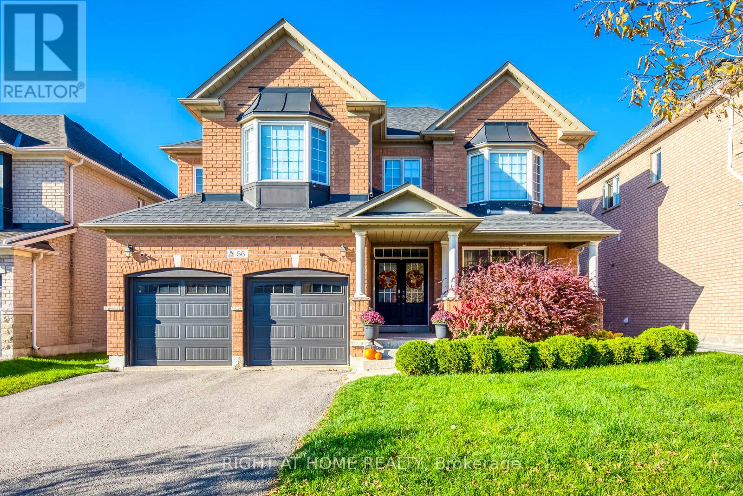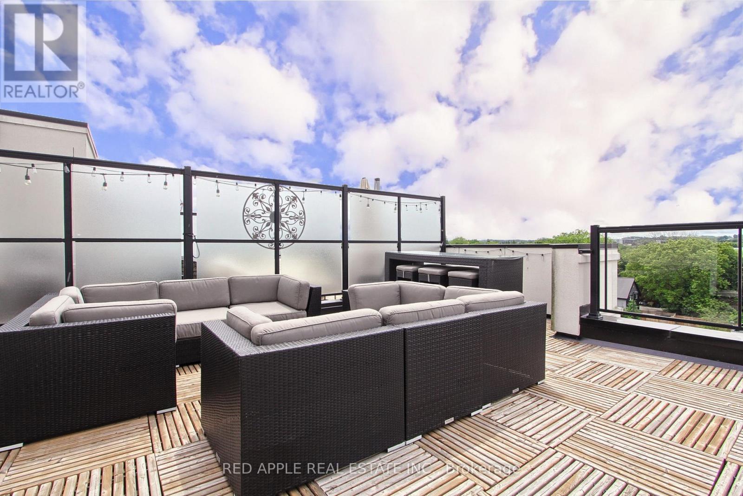601 - 133 Hazelton Avenue
Toronto, Ontario
A rare offering at iconic 133 Hazelton Avenue in the prestigious Yorkville neighbourhood. This 1,385 sf, 2 bed + den, 2 bath corner suite evokes the serenity of New Yorks Central Park with rare north views over treetops and historic brownstones. Boutique 9-storey building with 38 units. Featuring elegance & timeless design with 10 ft coffered ceilings, panelled walls, hardwood floors throughout and expansive windows that flood the home with natural light. The gourmet kitchen showcases custom cabinetry, a marble island with breakfast bar, and Miele appliances. The primary retreat offers a spa-inspired ensuite with heated marble floors and plenty of closet space. Exuding style and comfort, this residence is ideal for those seeking a refined Yorkville lifestyle with designer boutiques, world-class dining & art galleries. Amenities include 24 hr full service concierge, valet service, gym, party room, lounge, screening room & guest suite. Steps to world-class shopping, dining & galleries. Includes 1 parking & locker. (id:24801)
Sotheby's International Realty Canada
555 Markham Street
Toronto, Ontario
This magnificent home is waiting for you. Set on one of Palmerston-Little Italy's most peaceful, tree lined streets, find a home that combines bespoke vintage appeal with nearly 3,900 square feet (on the 4-levels) of thoughtfully renovated space, & ready for your family's immediate enjoyment. Inside, wide plank engineered hardwood, updated windows, & expansive well proportioned rooms, fill the home with natural light & create a sense of both scale & comfort. The massive kitchen, complete with a striking island & hidden walk-in pantry, anchors the main floor alongside a front hall closet & a sunken family room overlooking the private fenced garden. Upstairs, five bedrooms span two levels, including two massive bedrooms on the third floor with access to a rooftop deck & skyline views. The finished lower level with excellent ceiling height adds valuable flexibility for recreation, fitness, guest accommodation, or an enviable kid zone. Behind the scenes, the home has been carefully updated with modern upgrades & conveniences, including ductless AC on each floor & a Viessmann boiler/hot water tank (owned) for year round comfort. At the rear, a spacious two car garage anchors the property, with a completed laneway suite feasibility study for those considering future expansion. Now offered at an improved price, this home is ready for its next family to enjoy: the history, the space, the convenience of the subway just two blocks away, highly regarded schools and universities, & the everyday pleasures of neighbourhood bistros and cafes. Just moments from the soon to open Mirvish Village, a revitalized hub of dining, retail, & cultural vibrancy, the location is a true gateway to both downtown & uptown living. Presented as a rare and special opportunity, 555 Markham St is move-in ready, deeply connected to Toronto's most soulful communities, & waiting to become your forever home in the heart of the city. (id:24801)
Freeman Real Estate Ltd.
902 - 170 Sumach Street
Toronto, Ontario
Welcome to the Brightest Two Bedroom Two Bath Floor Plan in the Building! With Unobstructed Views this Split Plan Unit Brings Together Modern Design with Elegant Finishes. Stainless Steel Appliances From 2022 - Bosch: Cooktop, Built-In Oven & Dishwasher; LG Fridge; GE Washer/Dryer. Unit 902 Boasts a Large Breakfast Bar, Granite Counters, and New Flooring (2025). The Open Concept Main Rooms Bring Brilliant Light to all Corners of the Unit. Both Bedrooms have Three Huge Windows with Incredible Views, as well as 4 piece Ensuite Bathrooms. LOCATION LOCATION LOCATION Minutes Walk To Distillery, Pam McConnell Aquatic Centre, Cabbagetown & Riverdale Farm. Acclaimed Restaurants, Cafe's and Bakeries. Incredible Amenities: Basketball, Pickleball & 2 Squash Courts, Gym, Rooftop Patio with BBQs, Billiards Room, Party Room, Screening Room. Entertainment, Media and Piano Lounges. Community Gardens and Shared Courtyard. (id:24801)
Royal LePage Signature Realty
625 - 250 Lawrence Avenue W
Toronto, Ontario
This unit comes complete with added upgrades and is sure to stand apart from the smaller 1+1 model. Underground parking and a locker are also included. Several decor upgrades have been added including a privacy door and double closet doors - in the den ready to fully utilize this unit as a two bedroom. The larger private balcony provides a quiet place to relax while overlooking landscaped grounds, greenspace, and creek. This 9-story luxury boutique building boasts an impressive architectural design and is located at the corner of Avenue Rd and Lawrence Ave in the prestigious Bedford Park community. An exquisite list of amenities includes a four season rooftop terrace with an outdoor fireplace, barbecues and an entertaining and dining lounge overlooking the spectacular view of the greenbelt treetops, city nightlights and the Toronto skyscape. There is great workspace with wi-fi access and board room, fitness and pilates rooms as well as 24 hour concierge services, security, car wash and even a dog-wash room. Walk to Avenue Road boutiques, restaurants, cafes, beauty, spa and specialty shop services. Transit is steps from the building and within minutes to Yonge St. subway taking you downtown in 15 minutes. (id:24801)
Psr
27 - 1972 Victoria Park Avenue
Toronto, Ontario
Discover this Stunning North York Townhome Boasting a Beautiful Courtyard Entry and Filled with Bright Western Light. The Main Level Features Extra High Ceilings and a Gorgeous Kitchen with Plenty of Storage. On the Second Floor you will find the Laundry & The Primary Bedroom which Offers a Versatile Den/Office/Nursery Space Complete with Both a Wall-to-Wall and a Walk-In Closet. On the Third Floor, You'll Find Two Generously Sized Bedrooms & a 4-Piece Bathroom. The Fourth Floor Opens onto the Spacious 235 sq ft TERRACE, Perfect for Entertaining. Minutes Walk to Broadlands Community Centre and Park. Outdoor Tennis and Skating, Beautiful Community Walking Paths. Donwoods Shops houses a Gem of a Grocery Store, Plus Shoppers, Dining and Fast Food Options and MORE. Convenience at its Best! Enjoy All the Area Has to Offer. Very Motivated Seller. (id:24801)
Royal LePage Signature Realty
103 - 2560 Eglinton Avenue
Mississauga, Ontario
Welcome to your Dream Condo Townhouse Located at 103-2560 Eglington ave W in Mississauga . This Stunning 2-Storey Home Elegantly Blends Modern Design with Functional Living, Featuring Soaring 10-ft Ceilings on the Main Floor and 9-Ft Ceiling on Second Floor. The Open-Concept Layout is enhanced by Elegant Quartz Countertops and Stylish Laminate Florring. It includes a Convenient Main-Floor bedroom, Perfect for Guests, and Two Spacious Bedrooms on the Second Floor, Both with Walk-In Closets. The Master Suite Boasts an en-suite bath, WHile an additional office space on the Second Floor Caters to Work or Study needs. This Exceptional Property not Only Offers modern amenities but also, provides a comfortable living experience in a desirable location, making it an ideal place to call home. Don't miss your chance to make this beautiful townhouse yours! (id:24801)
Index Realty Brokerage Inc.
32 Cairns Boulevard
Springwater, Ontario
Top 5 Reasons You Will Love This Home: 1) Step into luxury living in the heart of beautiful Midhurst with this stunning executive residence, ideally suited for large or multi-generational families, nestled on a premium lot backing directly onto the tranquil Willow Creek and complete with extensive renovations and two spacious primary bedrooms 2) Your personal paradise awaits in the backyard, a private, serene oasis designed for relaxation and entertaining, where you can take a dip in the inground saltwater pool, unwind in the custom pool house featuring a sauna, or host unforgettable gatherings on the sprawling deck complete with an awning for shade and comfort 3) The heart of the home features an updated chefs kitchen outfitted with granite countertops, stainless-steel appliances, and a bright eat-in area, perfect for casual mornings, while a separate formal dining room provides an elegant space for entertaining guests or hosting holiday meals 4) Warmth and character define the main living areas, highlighted by a stunning stone gas fireplace and beautiful French doors that add a touch of timeless elegance, alongside a winding staircase leading to the upper level, enhancing the home's sense of grandeur and charm 5) Enjoy the serenity of no neighbours in front or behind, your home feels like a retreat in the heart of cottage country, surrounded by nature, the setting is quiet, peaceful, and picturesque, with a charming front porch welcoming you home and a backyard that feels like your own private resort. 3,623 above grade sq.ft. plus a finished basement. (id:24801)
Faris Team Real Estate Brokerage
11 Ottaway Avenue
Barrie, Ontario
Owner's Open House 12-2 pm On November 1st and 2nd! Newer House On The Street! Built in 2018! Discover This True Gem House Located In The Highly South-After East End Of Barrie On A Quiet Street In A Safe, Family-Friendly Neighbourhood. The Sunny And Bright Main Floor Boasts An Open Concept Living/Dining Area Featuring A Cozy Gas Fireplace,Large Windows,, And Sliding Doors To The Backyard. The Main Level Also Includes Three Generously Sized Bedrooms And Two Full Washrooms.The Modern, Wisely Designed Chef's Dream Kitchen Is Equipped With Stainless Steel Appliances, Granite Countertops, And Central Island. It Creates A Perfect Space For Family Gathering And Entertaining. Recently Installed Laminate Flooring Adds A Fresh And Cozy Appearance To Both Levels. The Professionally FINISHED Basement (2024) Features A SEPARATE Entrance,Great Room, 2 Bedrooms, 3 Pcs Washroom. It Would Be Ideal For IN-LAW SUITE OR INCOME POTENTIAL.NEW Water Filter And Water Softener Were Installed In 2024. (id:24801)
Right At Home Realty
Ph2/3 - 2 Toronto Street
Barrie, Ontario
SUNLIT CORNER UNIT PENTHOUSE WITH PANORAMIC KEMPENFELT BAY VIEWS & ACCESS TO IT ALL! Welcome to elevated waterfront living in the heart of Barrie's vibrant Lakeshore neighbourhood. This spacious top-floor corner unit in the sought-after Grand Harbour building boasts breathtaking panoramic views of Kempenfelt Bay, the city skyline, and the Barrie Marina just across the street. Step outside and enjoy being just moments from Centennial Beach, scenic boardwalks, parks, and the bustling downtown core filled with restaurants, patios, shops, and entertainment. Inside, the bright open-concept kitchen, dining, and living area impresses with soaring 9-foot ceilings, hardwood floors, and a cozy natural gas fireplace, with a sliding glass walkout to a private balcony perfect for morning coffee or evening sunsets overlooking the water. The layout features two generously sized bedrooms, including a serene primary suite with a walk-in closet and a spa-like 4-piece ensuite complete with a soaker tub and glass-enclosed shower. A second full bathroom, in-suite laundry, and included parking and storage offer everyday ease, while premium building amenities - an indoor pool, fitness facilities, a games room, and guest suites - elevate the lifestyle and complete this exceptional offering. Commuters will love the quick access to Highway 400, the Allandale GO Station, and public transit. Don't miss this rare opportunity to live just steps from the shoreline in one of Barrie's most sought-after waterfront destinations - where every day feels like a getaway! (id:24801)
RE/MAX Hallmark Peggy Hill Group Realty
6511 21/22 Nottawasaga Side Road
Clearview, Ontario
Whether your hobby is gardening, cars or toys, recreation, woodworking etc this property will likely adapt to your needs. Close to Amenities (Main Road & Shopping in Stayner)! Over 4000 Sq Ft of Living Space on Main Levels. Over 3800 sq ft in House & Heated pt finished 1.5+ Car Attached Garage with 2pc bathroom. Apx 3.91 Acres, trees, Stream, pasture & 20' Deep Pond with Dock. Large Bank Barn (lean to-left side of barn in picture is missing from ice storm). 30X40 Insulated 6 car Garage & 28x48 Heated 4 Bay Shop. Century home with Addition in 1995. Huge Front Living Room & Massive Dining Room used as In-law Main Floor Bedroom Set up. Large Kitchen with Breakfast Area & W/O to Sunroom. Main Floor Bedroom & Modern 4pc Bathroom. Main Floor Laundry. Past Owner had W/I Cooler for butcher shop now used as Storage Room. Has Separate Entrance at Side & Rear Entrance (many possibilities). 2nd Floor Huge Master Bedroom with W/O to Deck/Balcony above Storage Room. A wall of B/I Storage Cupboards in Hallway. 2nd Bdrm good size with smaller 3rd Bdrm & Modern Renovated 3pc with Clawfoot Tub. . First 4 inside pictures. LR, Kit, Master, 2nd Bedroom are renderings. (id:24801)
Sutton Group Incentive Realty Inc.
Lower - 56 Barberry Crescent
Richmond Hill, Ontario
Welcome to this spacious and inviting furnished basement apartment, thoughtfully designed with a generous open-concept living and dining area. The kitchen offers plenty of counter space and stainless steel appliances, making meal prep easy and enjoyable, while the well-sized bedroom provides a quiet and comfortable retreat. You'll also enjoy all-inclusive utilities (except TV/internet) and in-suite laundry within an oversized laundry room. A private entrance and one parking space provide added convenience, and a dedicated workstation area offers flexibility for work or study. Located in a quiet, family-friendly neighborhood close to parks, schools, transit, and major routes - a great place to call home. (id:24801)
Right At Home Realty
110 - 600 Alex Gardner Circle
Aurora, Ontario
Discover the epitome of upscale urban living in this luxurious stacked townhouse, perfectly nestled in the vibrant heart of Aurora. This exquisite 2-bedroom, 3-bathroom home offers an open-concept layout, bathed in natural light streaming through expansive windows. The true highlight is the huge private rooftop terrace, providing sensational westerly views ideal for unwinding as the sun dips below Aurora Heights. The primary bedroom is a serene retreat, complete with "his and hers" closets, a 3-piece ensuite, and a walkout to its own private balcony. Enjoy modern comforts like stainless steel appliances, upgraded LED lighting, and the convenience of upper-floor laundry. Beyond the ample storage, this unit includes dedicated underground parking and a locker. Its prime location puts you steps away from every amenity imaginable: renowned restaurants, diverse shopping, the community center, library, GO Train, banks, and beautiful parks. Don't miss the chance to make this sun-drenched sanctuary yours book your showing today! (id:24801)
Red Apple Real Estate Inc.


