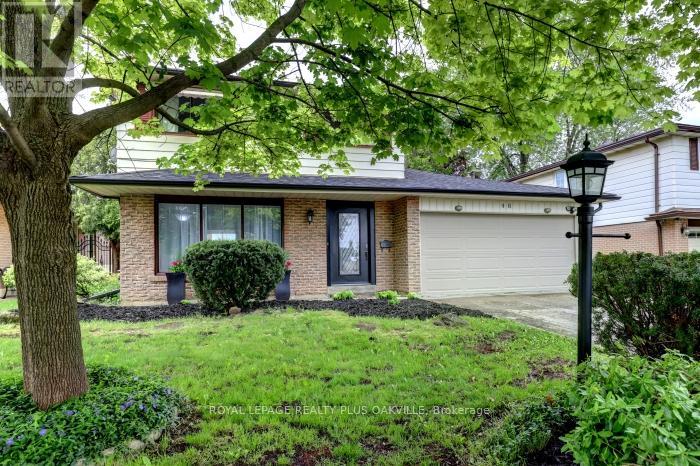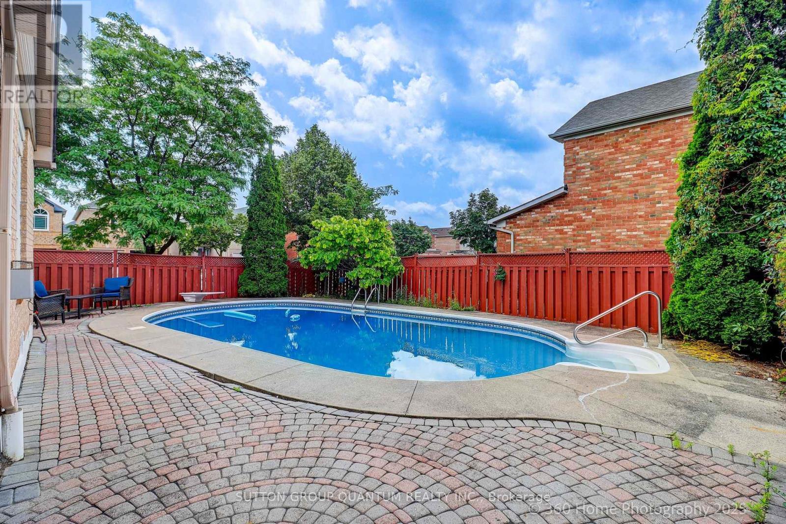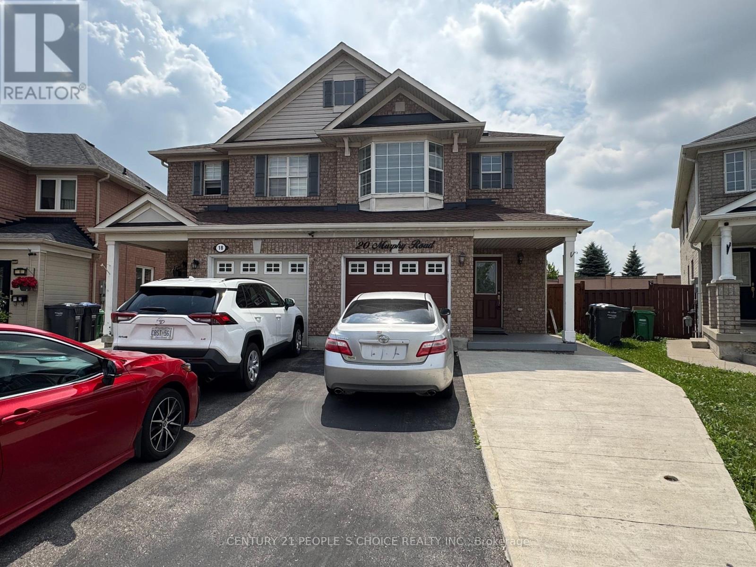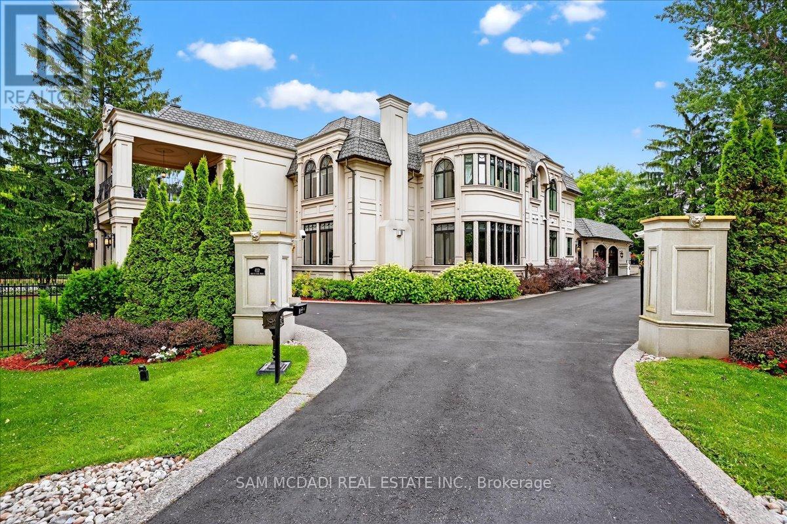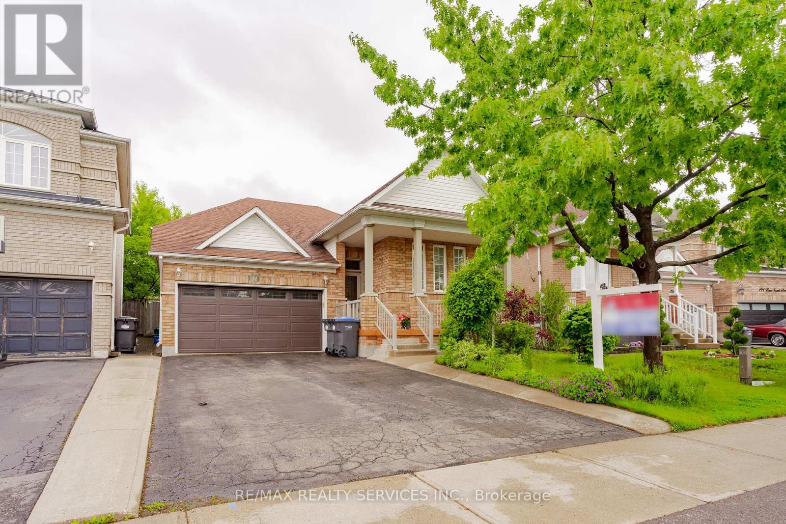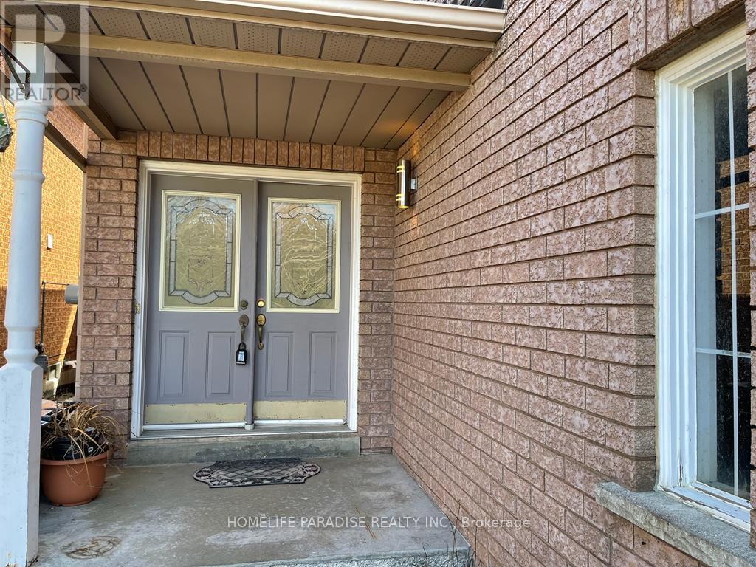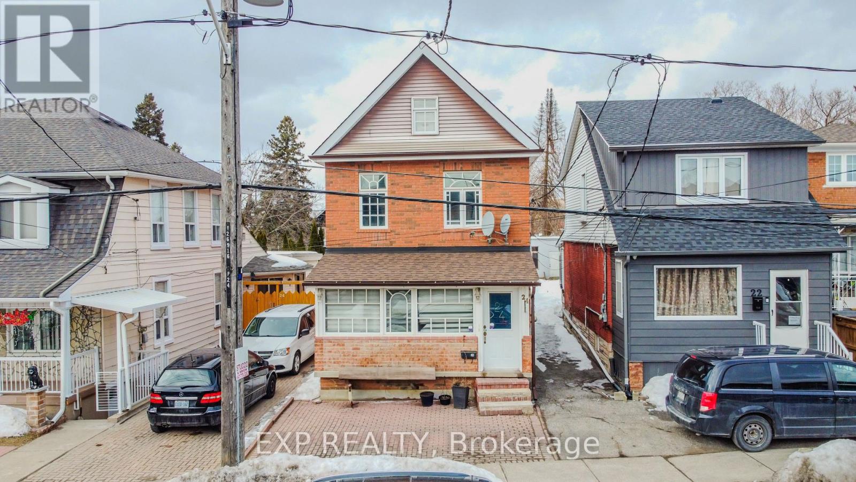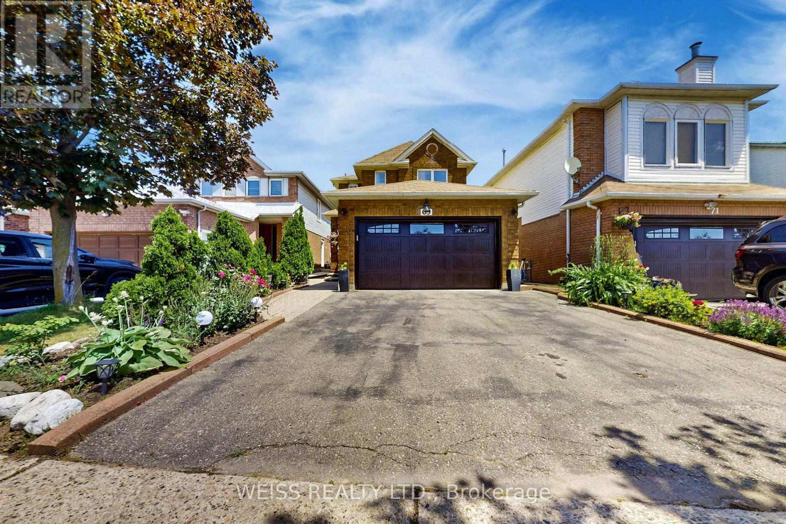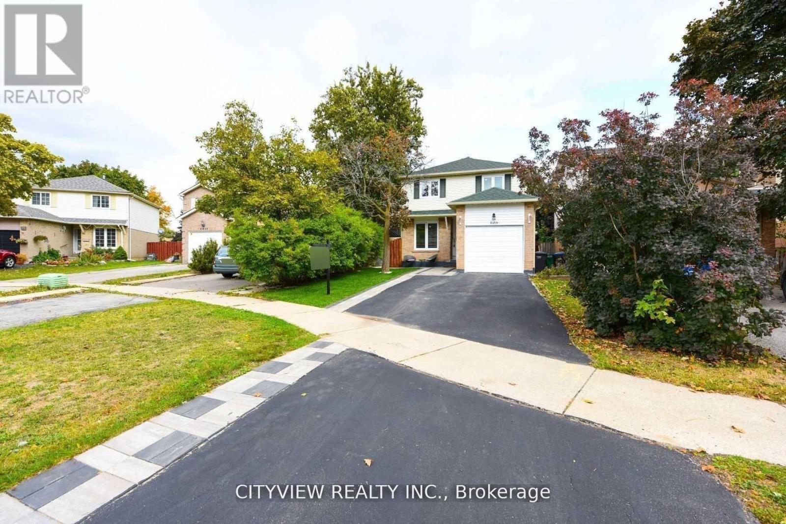46 Bartley Bull Parkway
Brampton, Ontario
Welcome to 46 Bartley Bull Parkway in the highly coveted area of Peel Village in Brampton. Experience the quietness and rural like feel in this family friendly neighbourhood that is close to everything desirable. This area is complimented by being steps away from the beautiful Etobicoke Creek Recreational Trail, the Brampton Gateway Terminal with access to all public transportation, Rec Centres, excellent Schools, Restaurants and Shoppers World shopping Centre. You must check out this wonderful location to experience its true desirability. This 4-bedroom, 3-Bathroom home with a two-car garage offers the optimal combination compared toother homes in the area. Location, Location, Location, Move in as it is or add your own personal touch to reach its full potential. Enjoy what Peel Village truly has to offer. Amongst all the function that this home offers, some of the key points are a freshly finished recreation room in the basement, this room is equipped with an egress window that will allow for future use bedroom if desired. Updated bathrooms, a large rear deck with gas line to the BBQ, mature surrounding trees surrounding the large open backyard. Location, Location, Location, move in as is or add your own personal touch to reach this homes full potential. Enjoy what Peel Village truly has to offer. Fence 2.5yrs old. 200 Amp electrical service, jetted main tub. NEST electronic thermostat and programable door lock system. (id:24801)
Royal LePage Realty Plus Oakville
3246 Fanleaf Drive
Mississauga, Ontario
Newly Renovated, The Current Owners Spent Thousand $$$.Fantastic 4 Bedroom Home Nestled On A 44 X 109 Foot Lot With Inground Pool And Located In The Sought After Of Lisgar. Spacious Living & Dining Room Areas With Hardwood Floors, Coffered Ceiling, & Crown Moulding. Updated Kitchen With Ceramic Floor/Backsplash, Undermount Sink, Built-In Pantry, Stainless Steel Appliances, And Large Breakfast Area With Walk-Out To Yard. Main Floor Family Room With Hardwood Floors & Gas Fireplace With Stone Front.Master Bedroom Retreat With Double Door Entry, Walk-In Closet, & 4 Piece Ensuite. Main 4 Piece Bathroom With Updated Vanity. Convenient Main Floor Laundry With Interior Entrance To Garage. Finished Open Concept Basement With Laminate Floors, And 5th Bedroom With 3 Piece Semi-Ensuite. (id:24801)
Sutton Group Quantum Realty Inc.
20 Murphy Road
Brampton, Ontario
Just Listed ! Welcome to 20 Murphy Rd Brampton, Beautiful Semi-Detached House In Family Oriented Neighbourhood Of Airport Rd And Castlemore Rd. This House Features 3 Good Size Bedrooms, 3 Washroom's, with Separate entrance to the basement , Main Floor and basement have their own separate laundries, This House Features Family Room And Living Room, Walk Out To Fully Fenced And Beautiful Backyard And Enjoy Backyard Concrete Patio, Water Softener included, Property Includes Security Cameras For Your Piece Of Mind, Property Is Tenanted , Must knock First before entering side entrance. Convenient Location, Walking Distance To Indian Grocery Stores, No Frills, Meat Shops, Indian, Chinese And Canadian Restaurants, Banks And Many More... (id:24801)
Century 21 People's Choice Realty Inc.
432 Bob-O-Link Road
Mississauga, Ontario
Set in South Mississauga's exclusive Rattray Marsh enclave, this mesmerizing custom built estate offers nearly 10,000 SF of luxurious living space & resort-like amenities rarely found in the GTA. Gated, grande & architecturally refined, this residence showcases timeless interior & exterior finishes including exceptional curb appeal of well-manicured lands. Upon entering, a dramatic open to above front foyer with sweeping staircase & coffered ceilings welcomes you in. Prodigious elite living spaces feature statement finishes including intricate wainscotting, built-in surround sound, expansive windows & custom millwork throughout. Designed for the ultimate chef's culinary experience, the kitchen integrates high-end appliances, custom countertops & an oversized island with ample space to gather around. The family room with floor to ceiling gas fireplace & 20ft ceilings can be seen from the kitchen & provides an overview of the indoor swimming pool. Designed for year-round entertainment, the indoor pool area boasts a wet bar, a sauna, a 3pc bathroom & a lounge area with direct access to the meticulously kept grounds. Ascend above into the Owners Suite elevated with a 6pc ensuite, a boutique inspired walk-in closet & a private balcony. Each additional bedroom on this level showcases its own design details with ensuites & walk-in closets. The lower level completes this home & tailors to a wide range of entertainment options including a large recreational area, a wet bar, an exercise room, a guest bedroom, a theatre & more. An abundance of sought-after amenities can be found throughout including a smart home automation system, multiple gas fireplaces, a secondary kitchen, radiant floors, custom lighting & a back-up generator. Situated moments from superb private & public schools, lakefront parks, Clarkson Village and Port Credits renowned restaurants, this home is tailored for the most discerning of Buyers looking for the absolute best in location, size, and amenities. (id:24801)
Sam Mcdadi Real Estate Inc.
22a Broadview Avenue
Mississauga, Ontario
Architecture & Design At Its Finest With This Oversized "Not So Semi" Port Credit Gem; The Largest On The Street Offering Over 4,300 sq. ft. Of Total Space. Dripping with style & functionality & Loaded With Millwork Bonuses At Every Turn. This impressive home Is A Loft-like Airy & Bright Sanctuary With 12ft. Sloped Ceilings (Upper Level) - 9ft. Main & Lower. White Oak Harringbone-Laid Flooring, Walk-In Closets & Organizers Throughout. 245 sq. ft. Covered/Cladded Terrace Walking Down To A Large Stone Patio & Fully fenced Pool-Sized yard That Goes On For Days! Wide Single Attached Garage W EV Charger Rough-In; Walk-In To Proper Mudroom. 8ft Solid Core Interior Doors. Heated Basement Floors. A Rare Level Of Overall Quality & Design. Prime Location On A Quiet Street Near The Lake & Walking Distance To "Brightwater"; A Master Planned Community On The Waterfront Offering 300,000 sq. ft. Of Exciting Brand New Retail & Amenities To Come. (id:24801)
Psr
195 Van Scott Drive
Brampton, Ontario
Looking for a Move in Bungalow featuring Comfort & Style in a very Desirable Area close to all amentias. Home Features Spacious Entrance & Separate Entrance from Garage. Formal Living and Dining Room. Renovated Family Size Kitchen , 4 Appliances, Ceramics, Walkout to Deck, Landscaped & Fenced Yard. Main Floor Features 2 Generous Bedrooms , Primary , 4 pc Ensuite & Walk in Closet. Entrance from garage leading to basement featuring 10 ft Ceilings, 4 pc bath , over size bedroom, above grade windows, R/I kitchen , Load of storage, Cold Cellar. Do not miss this one, book your appointment. (id:24801)
RE/MAX Realty Services Inc.
3586 Indigo Crescent
Mississauga, Ontario
Beautiful,spacious upgraded semi-detached house with 3 BR,3.5Baths at a very safe and desirable neighborhood in Mississauga avaiable for lease.Close ot Schools,plazas,transportation,amenities,medical clinic.Ensuite bath and WIC to the primary Bedroom.Laminate flooring in all the bedrooms.Accent walls in entrance,living room and basement.Full washroom and big closet in the basement which can be used as another bedroom.Chanderlier in dining room and fancy light in the entrance and stair hall.Granite counters and back splash in Kitchen.Ample storance closets.Huge deck with a Gazebo in the back yard.No carpet in the house.All utilities to be paid by the tenant.The property is being furnished before closing.Short term rentals may also be considered for eligible tenants (id:24801)
Homelife Paradise Realty Inc.
5812 Beech Grove
Caledon, Ontario
Wow !! Fully Renovated, Step Into Private Country Living In Caledon With Lots Of Natural Trees, Almost 6 Acres In Caledon Steps From Airport Road. Raised Bungalow With 2 Car Garage, Loads Of Natural Light. Living Room W/Fireplace, ,New Reno Kitchen, New Flrs, New Stucco Outside. Large Master Bedroom Features 2 Walk In Closets, Walkout To Deck & 4 Pc Ens. Spacious Bdrms, 5 Pc Bath. Partially Fin Basement With Woodstove, Pot Lights & Wo To Patio, Surrounded By Multi-Million Dollar Properties, Lrg Backyard. ** This is a linked property.** (id:24801)
Royal LePage Flower City Realty
22 Kimbark Drive
Brampton, Ontario
Welcome to 22 Kimbark Drive! This charming detached bungalow offers spacious living with 3 bedrooms on the main floor and 2 additional bedrooms in the basement, perfect for growing families or potential rental income. The home features a functional layout, a bright and inviting living space, and plenty of natural light. Located in a desirable neighborhood, 22 Kimbark Drive is close to all amenities, schools, parks, and convenient transportation options. Whether you're looking for a family home or an investment opportunity, this property is a must-see! (id:24801)
RE/MAX Gold Realty Inc.
24 Goldwin Avenue
Toronto, Ontario
Location, Location, Location! Welcome to 24 Goldwin Ave, Toronto, A Charming and spacious 3+1 bedroom, 3-bathroom family home designed for comfort, convenience, and versatility. Nestled in a family-friendly neighborhood, this home sits on a premium 140 ft deep lot, offering plentyof outdoor space for entertaining, gardening, or simply relaxing. Inside, you'll find a well-designed layout perfect for a growing family. The finished basement features a separate living area, kitchen, bedroom, and bathroom, making it ideal for extended family, a private retreat forteens. Enjoy the best of city living with parks, schools, a healthcare center, and shopping, FreshCo etc just minutes away. This is more than just a house; it's a place to call home or a Delight for an Investor. Don't miss out on this fantastic opportunity! (id:24801)
Exp Realty
69 Wooliston Crescent
Brampton, Ontario
Gorgeous Home in Wonderful Sought-After Neighbourhood. Walking Distance to Many Amenities. Close to Schools, 401 Hwy, Shoppers World Mall and Bus Terminal. Potential for In-Law Suite With Approved License from the City. Newly Updated Kitchen With New Countertops, New Stove, New Dishwasher, Backsplash, Freshly Painted And Updated Flooring. Family Room With Fireplace And Walk Out to Patio, Lovely Garden, And Much, Much More. Must Be Seen!!! Easy Showings!!! (id:24801)
Weiss Realty Ltd.
6459 Tisler Crescent
Mississauga, Ontario
Lower Level Only!!! Freshly Painted Beautiful One Bedroom Plus Den Basement Apartment W/ Own Separate Entrance. Unit Features Laminate Flooring Throughout, Open Concept Living/Kitchen. Large Master Bedroom Overlooking Open Concept Den. Tenant Has Own Washer/Dryer And Basement Entrance. Excellent Location Close To Schools, Shopping Centre, Bus Terminal, And Go Station.Tenant To Pay 30% Of Utilities (id:24801)
Cityview Realty Inc.


