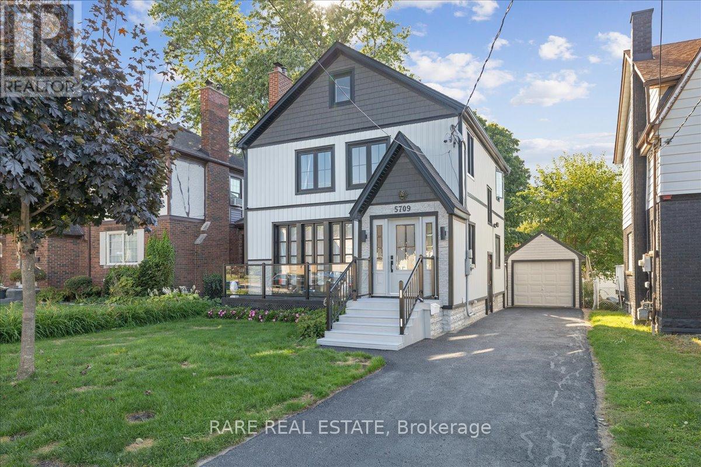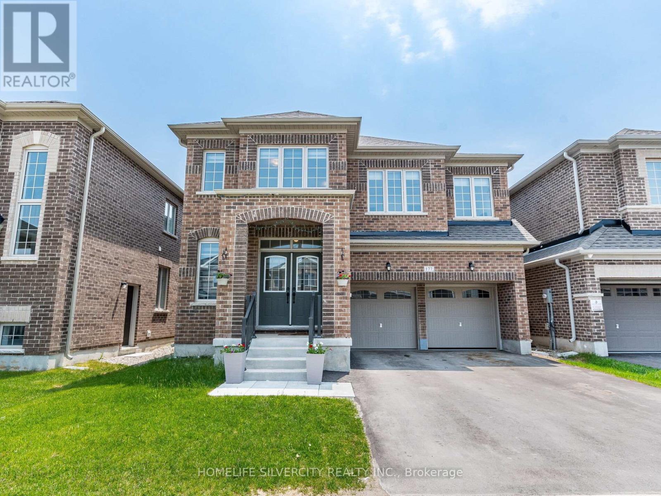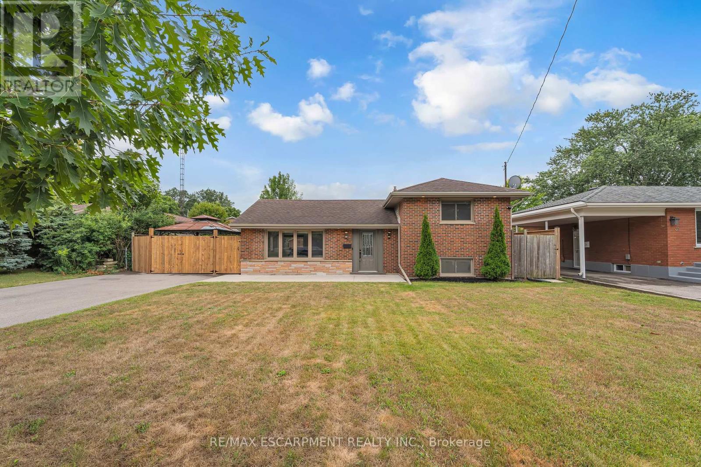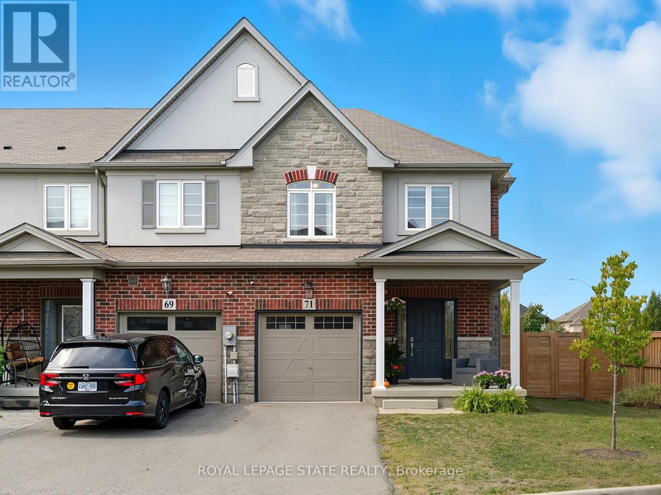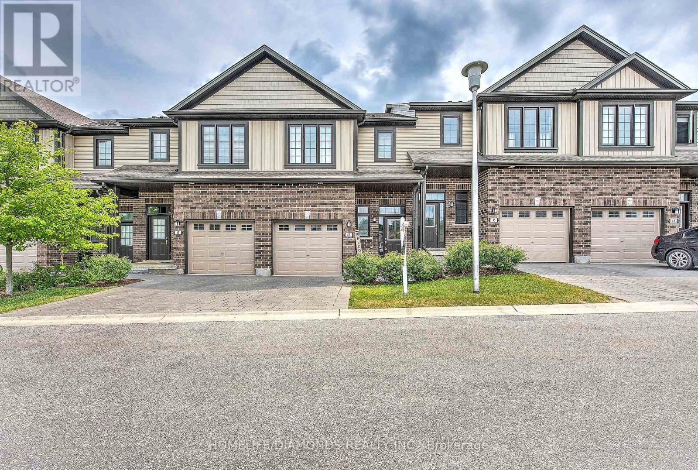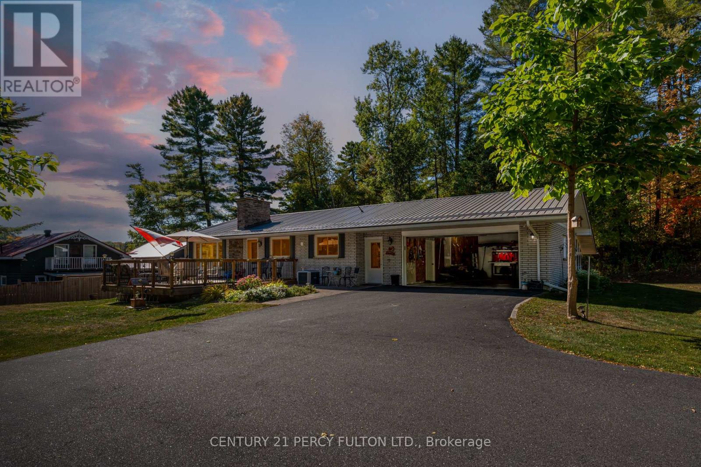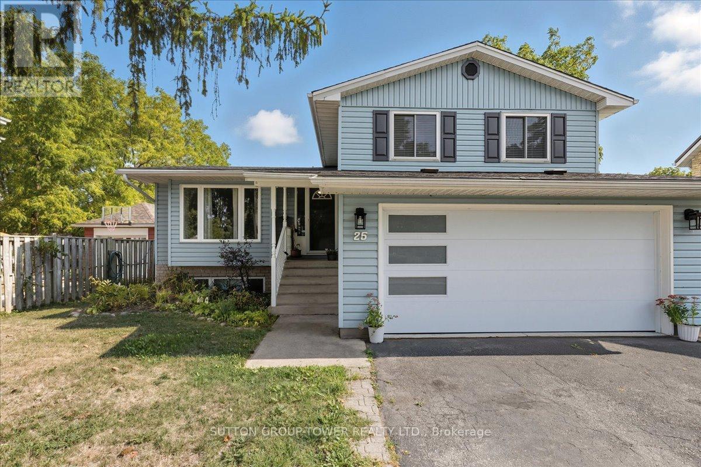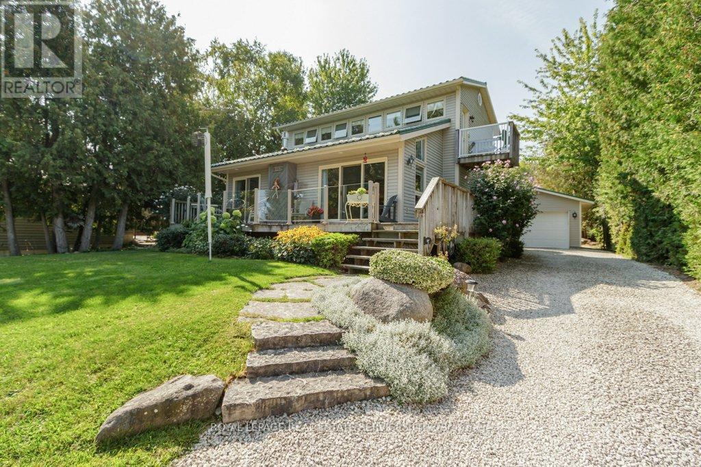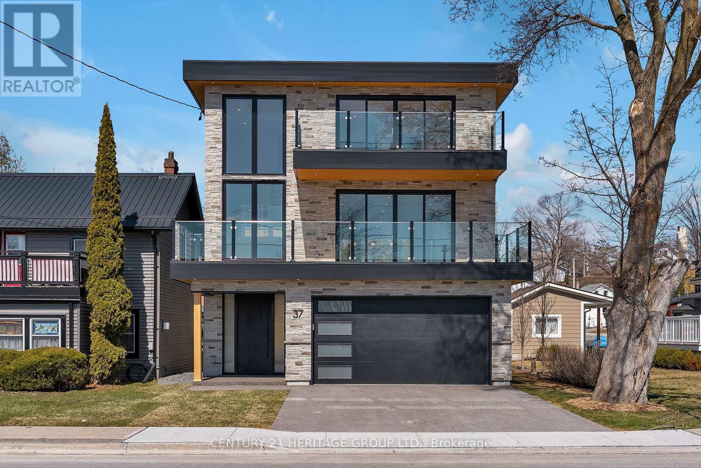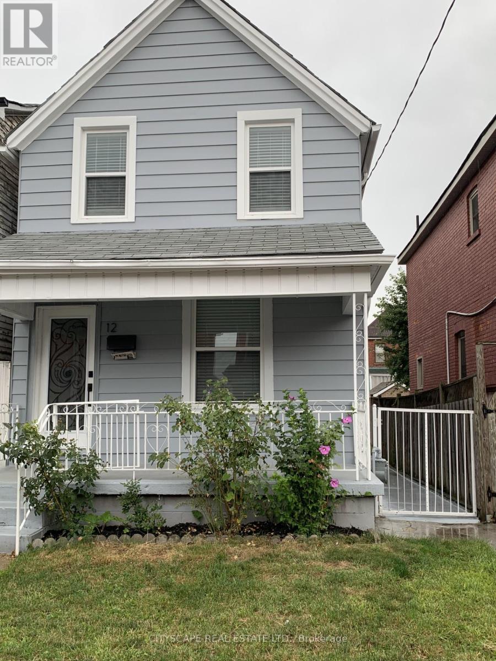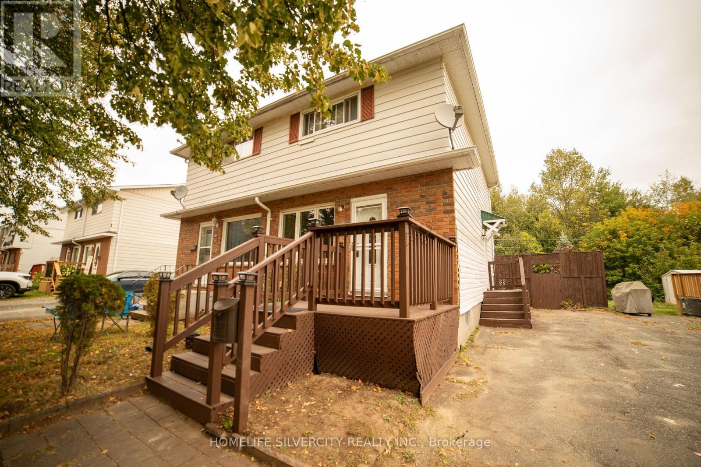5709 Dorchester Road
Niagara Falls, Ontario
Welcome to 5709 Dorchester Rd A Fully Renovated Turnkey Home in the Heart of Niagara Falls!This stunning 2.5-storey property has been completely renovated top to bottom with all city permits, offering approx. 2,500 sq.ft. of finished living space. Practically a brand new home, featuring high-end finishes, modern design, and a thoughtful layout ideal for families or investors.Main level boasts a bright open-concept living/dining area, stylish kitchen, and convenient powder room. Beautifully landscaped front and rear patios provide great spaces for entertaining. Enjoy summer days in your private backyard oasis, complete with an above-ground pool and wraparound deck.Second floor includes 3 spacious bedrooms, a gorgeous 4-pc bathroom, and a full laundry room. The finished attic offers a large additional bedroom and full bathroom perfect for guests, teens, or a home office.The legal basement apartment, with separate entrance, features a large living area, full kitchen, bedroom, 4-pc bath, and laundry ideal for in-law living or rental income.Truly a move-in-ready gem with endless potential. (id:24801)
Rare Real Estate
177 Limestone Lane
Shelburne, Ontario
Luxurious new 5 bedroom detached home nested in the charming town of Shelburne! Double door entry leads into an open concept layout perfect for entertaining, featuring a modern kitchen with sleek stainless steel appliances, ample cabinetry and a functional island. Oak staircase leads to 5 spacious bedrooms. Prime bedroom with 4 pc ensuite and multiple walk in closets throughout. Second floor laundry. Double car garage. Close to all amenities including Nofrills, Foodland, plazas, schools and parks. ** This is a linked property.** (id:24801)
Homelife Silvercity Realty Inc.
35 Hickery Place
Brantford, Ontario
Stunning Renovated Bungalow in Echo Place! Welcome to this beautifully updated brick bungalow sitting on a generous 51 x 134 ft lot in a highly desirable neighbourhood. Featuring a bright open-concept main floor, this home offers a spacious living room with a modern stone accent wall, pot lights, large windows, and stylish lvl flooring. The eat-in kitchen is a true highlight, showcasing a white herringbone backsplash, ample cabinetry, granite island with seating, and a walkout to the gazebo and two decks perfect for entertaining and enjoying the very private backyard. Retreat to the luxurious 2 full bathroom with vaulted ceiling and free standing tub, or head to the cozy finished basement with recreation room, movie area, and an impressive spa-like bathroom with a huge walk-in shower. Recent Updates & Features: Furnace (2025) & Water Heater (2025) Attics upgraded to R60 & crawl space spray foamed to R24 (2022) Water softener & purifier (2022) Modern appliances: fridge (2020), dishwasher (2021), washer & dryer Nest thermostat, 65-inch TV, island chairs, gazebo, window dressings & more included Located on a quiet street in Echo Place, close to parks, trails, schools, shopping, and highway access. This immaculate home is loaded with updates, move-in ready, and shows beautifully! (id:24801)
RE/MAX Escarpment Realty Inc.
71 Bradbury Road
Hamilton, Ontario
Perfectly situated on a large corner lot in a quiet neighbourhood, this bright, freehold end unit townhome, with a stone, stucco & brick exterior, provides a generous 1,799 sq/ft of above grade, open-concept living space. Inside, youll be greeted by 9 ft main floor ceilings, a powder room, a kitchen equipped with stainless steel appliances, rustic wood-finished tiling, quartz countertop, and an oversized pantry. The kitchen is open to both the living room, with additional windows, and dining area, perfect for entertaining and staying connected with your friends and family. The all-oak staircase with square spindles leads upstairs to three spacious bedrooms, all with walk-in closets, and 2 full bathrooms, both featuring quartz counters, including a recently renovated primary ensuite shower, and convenient bedroom level laundry room. Downstairs is home to a newly renovated basement with oversized windows, finished with high quality paint and hardware, featuring an additional 490 sq/ft of living space, with an open-concept family room, an office space, a powder room, and two large storage rooms. With a large privacy fence, you can enjoy your backyard and bonus side yard space which allots a new concrete patio and gazebo, and plenty of grassy space. This home is ideal for any type of buyer, from young family to retirement, to working from home needs, and is conveniently located close to parks, shopping, and highway access. Could this be the one you've been waiting for? Don't miss out on a great home! (id:24801)
Royal LePage State Realty
47 - 1030 Oakcrossing Gate S
London North, Ontario
Beautiful built multi-level townhouse condominium in the popular North London "Ten Oaks" development! The front foyer separates the main floor living area and the lower level efficiently with access from both the garage and front door, featuring tile floors, tastefully finished 2pc bath and coat closet. Up a few steps you enter the open concept main floor living space, kitchen with peninsula (perfect for breakfast bar) overlooking both the great room, dining area and large windows, always filled with loads of natural light! There is a large wooden sundeck accessible from the kitchen through glass sliding doors, perfect for outdoor relaxing and enjoying the sun! The laundry and master bedroom exclusively rest on the second level, featuring a large walk-in closet and stunning 4 pc ensuite bathroom! The 3rd level has 2 large bedrooms and a full 4 pc bath. This complex is also know for the generous amount of visitor parking. UPPER PORTION FOR RENT ONLY( 3 BED+ 3 BATH) (id:24801)
Homelife/diamonds Realty Inc.
15166 Highway 118
Dysart Et Al, Ontario
This beautifully renovated waterfront property offers 3+2 bedrooms, 2 bathrooms, and 2,561 Sqft of finished living space, set on a private 1.15-acre lot that perfectly blends modern upgrades with cottage charm. Located in the heart of Haliburton's sought-after cottage country, this rare year-round residence provides direct access to Haas Lake with a floating patio and large dock ideal for boating, fishing, swimming, or parking your boat steps from your door.Inside, the open-concept layout is filled with natural light and showcases stunning lake views, a modern kitchen with granite countertops, and a bright 4-season sunroom. The lower level is designed for entertaining, with a large recreation room, bar area, and two additional bedrooms. Practical features include a new window with views of the lake, roof (2020), furnace and A/C (paid off), and a brand-new security gate at the front of the 18-car paved driveway. A fenced dog run adds extra convenience, while the landscaped lot creates an inviting outdoor retreat. Haliburton is a vibrant, family-friendly community with year-round events, schools, shopping, and amenities just minutes away. Whether you're searching for a family home, a seasonal escape, or an investment property, this is a rare opportunity to own a fully finished waterfront property with year-round access. (id:24801)
Century 21 Percy Fulton Ltd.
25 Bute Street
North Dumfries, Ontario
Welcome To Your Next Home A Delightful 4-Level Side-Split Nestled On A Tranquil, Tree-Lined Street. This Inviting Residence Is An Exceptional Retreat For Families Or Anyone Seeking Comfort And Convenience. Large Picture Windows Floods The Open Living And Dining Rooms With Light. The Three Bedrooms Provide Restful Retreats For The Whole Family, Each With Ample Closet Space And Natural Light. Three Bathrooms Including A Convenient Powder Room And Two Full Baths. A Unique Floor Plan That Offers Flexibility And Privacy For Relaxation, Hosting, And Daily Life. The Basement Includes A Freshly Updated Rec Room Perfect For Lively Gatherings, Movie Nights, Or A Bright, Safe Play Area For Children. The Attached 2-Car Garage Provides Direct Access From The House And Offer Space For Vehicle, Hobbies, Or Extra Storage. Step Outside To The Rear Yard That Includes A Wood Deck, Ideal For Summer Barbeques And Lazy Afternoons. The Charming Gazebo Invites Outdoor Dining For Peaceful Moments. Situated In A Desirable Neighbourhood, This Home Is Close To Schools, Shops, And Restaurants Everything You Need Just Minutes Away. Commuters Will Love The Quick Access To HWY 401 And Close Proximity To Cambridge And Kitchener. Don't Miss Your Chance To Call This Charming, Move-In-Ready Property Your Own. (id:24801)
Sutton Group-Tower Realty Ltd.
Basement - 56 Stelle Lane
Hamilton, Ontario
For Lease 2 Bed, 2 Bath Large Basement Unit: Hamilton Mountain Beautifully finished basement unit in desirable Jerome/Ryckmans Corners. Features private entrance, modern kitchen w/ stainless steel appliances, in-suite laundry, 2 en suite bathrooms, and open-concept living space. Close to schools, parks, shopping, transit, and highways. Ideal for small families or professionals. Available immediately. Book your showing today! (id:24801)
Bay Street Group Inc.
142 Lakeshore Road S
Meaford, Ontario
Meticulously Maintained & Fully Upgraded Gem Steps from Georgian Bay. Welcome to this beautifully updated 2-bedroom, 2-bathroom home situated on an oversized lot directly across from the stunning shores of Georgian Bay. Every inch of this home showcases quality workmanship and thoughtful upgrades, offering both comfort and functionality in a truly picturesque setting. Step inside to find a bright and inviting interior with an abundance of natural light, fresh paint, and new hardwood flooring throughout the main level and fresh carpet on the second floor. The updated kitchen is both stylish and practical, ideal for entertaining or quiet family meals and comes complete with updated cabinetry, quartz countertops, and stainless steel appliances. Both fully renovated bathrooms reflect modern design and convenience. The home also features a fully finished basement, providing additional living space with in floor heating to ensure warmth and comfort in the winter months. There is an open space on the second floor that can be used as a home office or closed off to make a third bedroom. Outdoors, enjoy the front deck complete with a new glass railing, peace of mind of the steel roof, mature perennial gardens, a thriving vegetable garden, and plenty of storage with three sheds and a detached two-car garage. With front and rear access to the property, the pull-through garage is a dream come true for anyone with a boat or trailer. Whether you're looking for a year-round residence or a weekend retreat, this home combines peaceful living with proximity to nature and the unbeatable views of Georgian Bay.Don't miss your opportunity to own this exceptional property where pride of ownership shines inside and out. (id:24801)
Royal LePage Real Estate Services Ltd.
37 Front Street
Trent Hills, Ontario
Custom Waterfront Masterpiece. Welcome to 37 Front Street West, Hastings a one-of-a-kind custom-built residence with upgrades and finishes you'd expect to see in a magazine. Perfectly set along the Trent River, part of the Trent-Severn Waterway, this 3-bedroom, 4-bathroom home offers panoramic water views from every level. Inside, enjoy a gourmet kitchen, open concept dining and family areas, and spa-inspired bathrooms all crafted with premium materials and modern elegance. Expansive windows and multiple balconies capture both sunrises and sunsets over the river, bringing natural beauty into daily living. Outdoors, the massive 200-foot deep yard provides endless space for entertaining, recreation, or future enhancements. A rare find, the oversized 3-car garage features a rear door with direct access to the backyard perfect for storing a boat or water toys. This property is more than a home its a lifestyle of boating, fishing, and year-round waterfront enjoyment. A rare opportunity to own a brand-new custom build in Hastings that combines luxury, comfort, and the very best of waterfront living. (id:24801)
Century 21 Heritage Group Ltd.
12 Kinrade Avenue
Hamilton, Ontario
Fall In Love With This Rare 3 Washroom House With 4 Car Parking Spots. This Beautifully Renovated House Has A Brand New Furnace & Ac, Brand New All Ss Kitchen Appliances, Brand New Cabinetry & Quartz Countertop & Brand New Flooring. The Brand New Pot Lights & The Exquisite Light Fixtures Enhance The Beauty Of This House. The Gated Back Yard With Access From The Back Alley, Allows For Up To 4 Cars To Be Parked On A Brand New Concrete Floor. (id:24801)
Cityscape Real Estate Ltd.
155 Shelley Drive
Greater Sudbury, Ontario
Welcome to fully renovated 155 Shelley Drive, a charming semi-detached home in the heart of New Sudbury just minutes from Cambrian College Easy access for students to rent, the New Sudbury Shopping Centre, and many other amenities. The main floor features an updated eat-in kitchen with patio doors to the deck, and a spacious living room filled with natural light. Upstairs you'll find three bedrooms and a full bathroom, offering plenty of space for the family. The basement offers great space with a separate entrance and renovated full bathroom, making it ideal for a bachelor apartment or additional living space. Outside you'll enjoy a mostly fenced yard with storage shed and plenty of parking in the driveway. Recent updates include new flooring, New paint, updated upper bathroom and updated siding , plus efficient gas forced-air heating. Don't miss out on this versatile homebook your showing today! (id:24801)
Homelife Silvercity Realty Inc.


