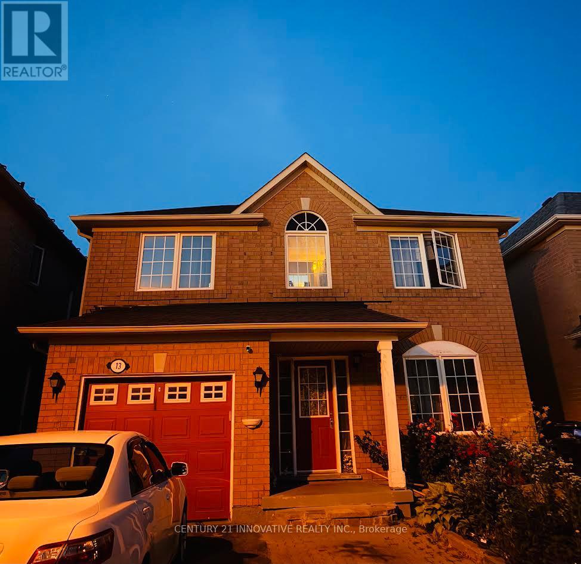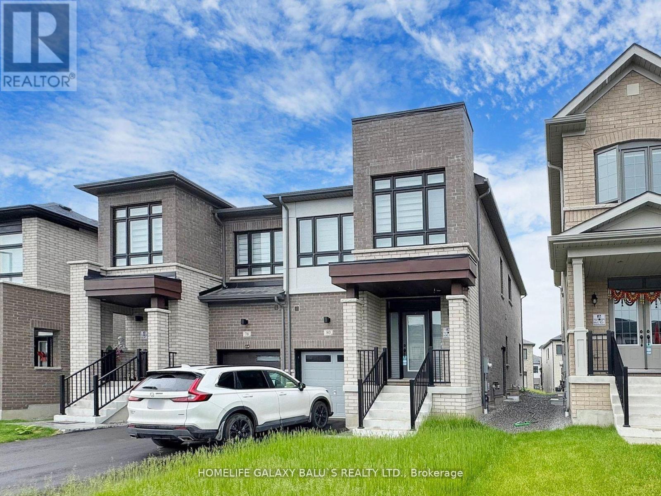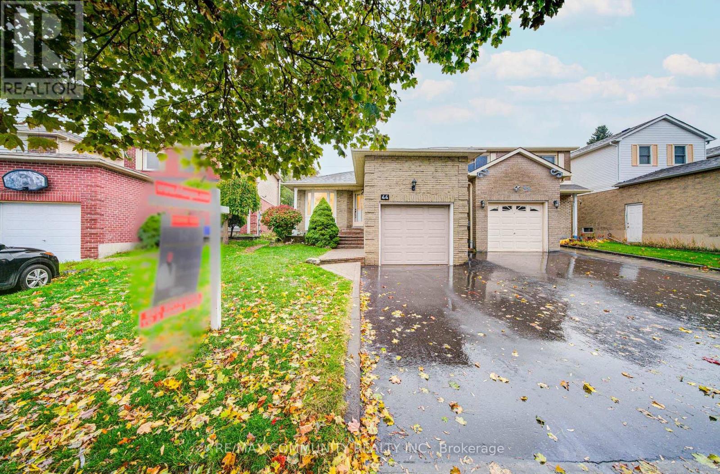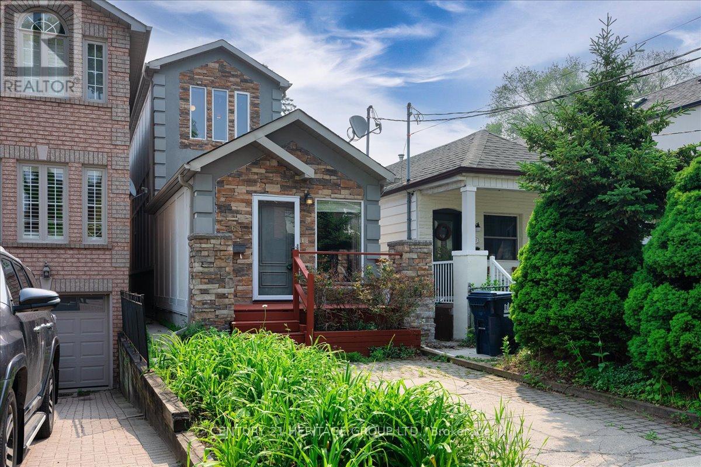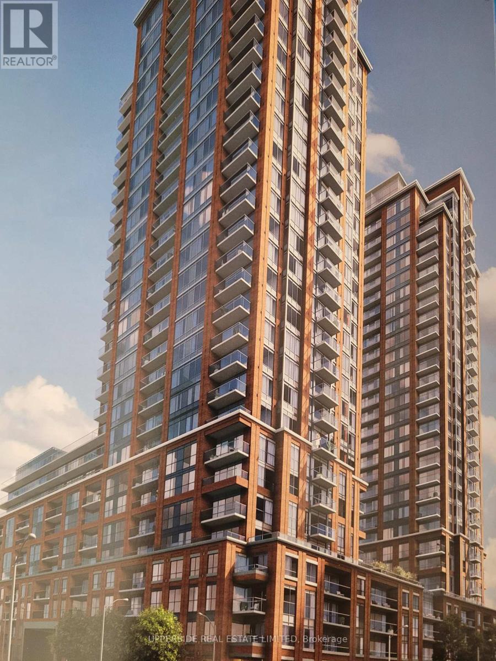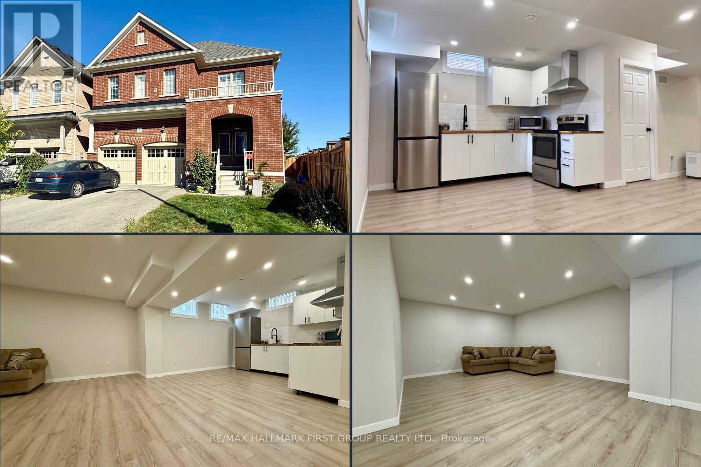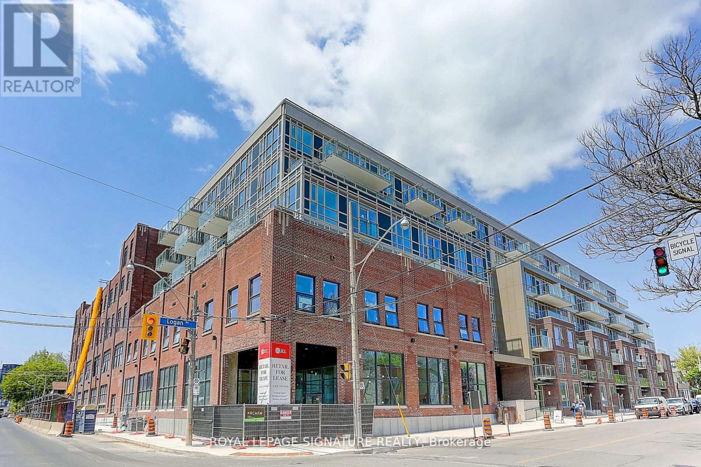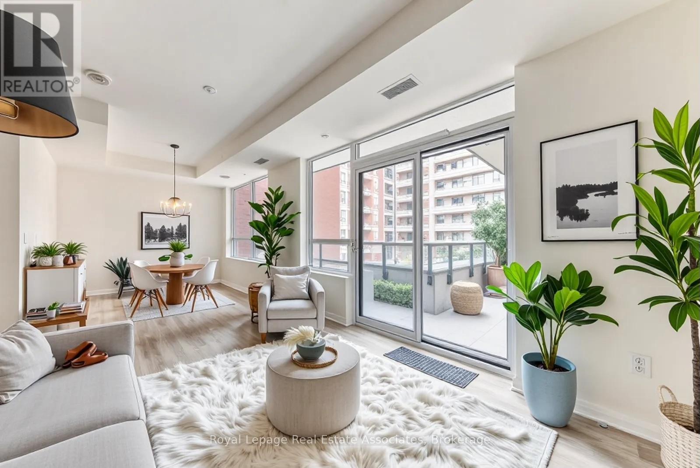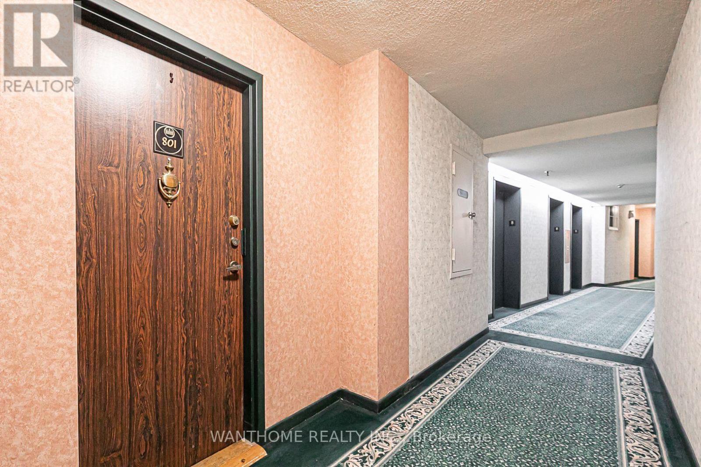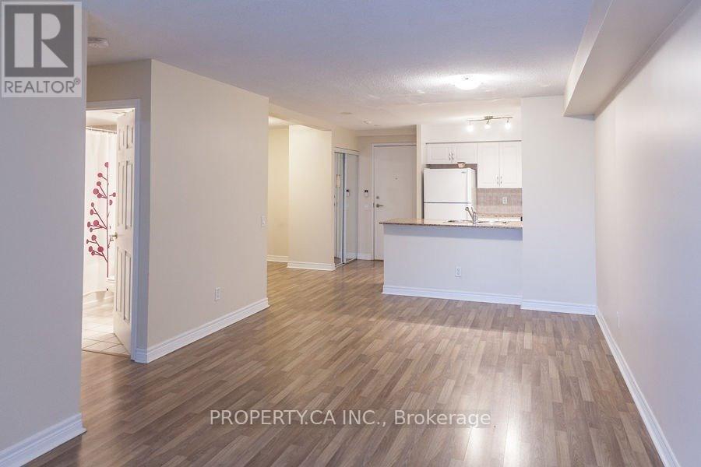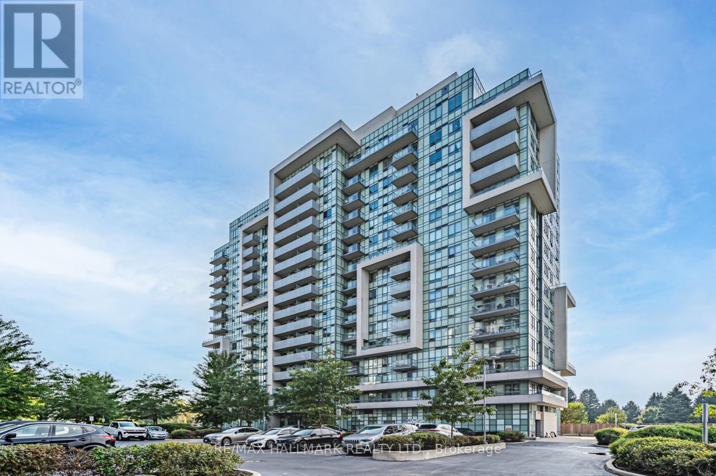13 Cranberry Drive
Toronto, Ontario
Welcome To This Bright and Spacious 2 Bedroom Basement Apartment Featuring a Comfortable Living Area, A Full Kitchen and 3 Piece Bathroom. Private Separate Entrance, In Unit Washer and Dryer, 1 Parking Space. Family Friendly Neighborhood. Close to TTC, Schools, Parks, Shopping. Tenant Pays 30% Utilities. Perfect for Small Families or Professionals Seeking Well-Maintained Home In A Great Area (id:24801)
Century 21 Innovative Realty Inc.
Basement - 80 Armilia Place
Whitby, Ontario
Bright and Spacious Semi-Detached house Located Nestled In The Heart Of Whitby Meadows; The Basement features a welcoming a modern kitchen with a dining area, Quartz Countertops, Vinyl Flooring on Through out, Laundry on Level Offering Priceless Convenience, Spacious Two bedrooms, including a master suite with an ensuite bathroom and walk-in closet. Experience modern living in a community designed for convenience and family. It is just minutes from Highway 412, ThermeaSpa, Plaza with Big Box Stores, Willow Walk & Donald A. Wilson Schools, and countless other amenities. (id:24801)
Homelife Galaxy Balu's Realty Ltd.
44 Angus Drive
Ajax, Ontario
A Fantastic Opportunity Awaits! Completely Renovated, 3+2 Bedroom Detached Bungalow available for sale in central ajax. Separate Entrance to Basement Apartment, $$Income Potential $$, 2 kitchens, vinyl floors, S/S appliances, 3 renovated bathrooms, new paint (2025), main floor and basement laundry, updated lighting and so much more. No shortcuts taken. House Shows 10+++. Bright, Spacious and modern. Nothing to do but move in! Book your Appointment today! (id:24801)
RE/MAX Community Realty Inc.
169 King Edward Avenue
Toronto, Ontario
You have found the gem you have been searching for! Welcome to 169 King Edward Avenue - a thoughtfully designed, two-storey detached home nestled in the heart of the warm and family friendly Woodbine-Lumsden community. Blending timeless comfort with modern functionality, this beautifully maintained residence offers 3 spacious bedrooms with 4 full bathrooms, ideal for growing families or multi-generational living. Step inside and you'll be greeted by a bright, airy main floor featuring soaring ceilings, potlighting, and an open-concept layout flooded with natural light from oversized windows and well-placed skylights. Divide Great Room into two rooms, and use as a combined Living/Dining room-- you choose! The full kitchen offers abundant cabinetry and workspace, perfect for daily cooking or entertaining. A rare main-floor bedroom with direct walkout access to a private backyard, plus a 4-piece bathroom, completes this versatile level. Upstairs, the home continues to impress with two large bedrooms, including a serene primary suite with walk-in closet and private ensuite, creating a peaceful retreat at days end. The finished lower level provides even more space to relax and unwind, featuring a cozy rec room, dedicated office nook, a fourth bathroom, laundry area, and a crawl space for extra storage. **This home has solar energy to heat the the water during the summer season** **The driveway can be readily made into 2 parking spaces** Located on a quiet street just minutes from the DVP, TTC, parks, top rated schools, and everyday amenities, this home checks all the boxes for style, space, and convenience. Whether you're starting a family or looking to settle in a vibrant east-end neighbourhood, this move-in-ready gem is not to be missed. A Must See! It's truly a spectacular GEM that can not be showcased, due to the limited photos permitted. Book your showing today--- YOU WILL THANK ME LATER! (id:24801)
Century 21 Heritage Group Ltd.
141 Auckland Drive
Whitby, Ontario
Welcome to this stunning 4+2 bedroom home with custom finishes in one of Whitby's most sought-after neighbourhoods. Designed for elegance and function, this rare property features three full kitchens, a walkout with a fully finished basement, and versatile space ideal for large or multi-generational families. Inside, enjoy bright open living areas with upgraded California shutters and pot lights throughout, sleek finishes, and custom wardrobe closets for style and organization. The thoughtful layout makes entertaining effortless while providing comfort and privacy for daily living. The finished basement with a separate entrance includes its own kitchen and living space perfect for extended family. Step outside to your private retreat, complete with a custom-built pergola and gazebo, ideal for backyard dining and entertaining. Close to schools, parks, shopping, and transit, this property offers the perfect blend of luxury, convenience, and lifestyle. Don't miss your chance to call 141 Auckland Drive home! (id:24801)
RE/MAX Metropolis Realty
1521 - 3270 Sheppard Avenue E
Toronto, Ontario
*Assignment Sale* Brand new condo at Pinnacle Toronto East. Stunning 1 bedroom with unobstructed views to the east! Modern open concept unit offers both convenience and comfort **15th floor** **9 Ft Ceilings** **1 parking and 1 locker** Easy access to multiple transit, only minutes to HWY 401 and 404, Don Mills Subway & Agincourt stations; Fairview Mall and Shopping centers, modern style amenities including an outdoor pool, fully equipped fitness center, yoga studio, party room, rooftop BBQ terrace and more. (id:24801)
Upperside Real Estate Limited
12 Crombie Street
Clarington, Ontario
Welcome to this bright and spacious 1-bedroom apartment featuring modern finishes, high ceilings, pot lights, and large above-grade windows! Enjoy the convenience of 2 parking spots and a private side entrance that leads into your beautifully updated 1 bed, 1 bath suite. The open concept layout offers ample space for a full dining and living room set, offering the perfect blend of comfort and livability. The oversized living room provides pot lights and flows seamlessly to the eat-in kitchen which offers three windows, plenty of counter and cupboard space, and stainless-steel appliances. The generously sized bedroom includes a walk-in closet and large window for added comfort. Ideally located just minutes from Hwy 401/407, shopping, restaurants, transit, and more - this home offers both style and convenience in a prime location. **Utilities Included** - internet not included but already wired for rogers. (id:24801)
RE/MAX Hallmark First Group Realty Ltd.
512 - 150 Logan Avenue
Toronto, Ontario
Introducing Wonder, A Captivating New Condo At Leslieville's Historic Address, Once Home To The Cherished Wonder Bread Factory! Experience The Allure Of This Pristine 2-Bed/2-Bath Suite With Parking And Locker. Revel In The 9 Ceilings And Floor-To-Ceiling Windows, Bathing The Space In Natural Light. The Sleek Kitchen Boasts Integrated Appliances And Ample Storage. Retreat To The Primary Bedroom's Lavish 3-Piece Ensuite, While The Second Bedroom Offers A Larger Closet Than Other 2-Bed Layouts. Savor The Balcony's Westward City Views. This Unbeatable Location Offers Easy Access To Leslieville And South Riverdale's Finest! Stroll 5 Minutes To Queen Street, Abundant With Dining, Shops, Entertainment, Parks, And The Community Centre. Short Walk To 504 King Streetcar, Fresco, Loblaws, Leslie Grove Park, And Corktown Commons. Downtown And Highways Are Within Reach. Join This Vibrant Community And Move In Now To Embrace Wonder's Charm! (id:24801)
Royal LePage Signature Realty
328 - 3270 Sheppard Avenue E
Toronto, Ontario
MOVE IN BY NOV 15 - GET A FREE BRAND NEW 65" TV. NO, SERIOUSLY. YOURS TO KEEP. This unit's brand new, untouched, and ready for its very first resident. Be the first one to live in this smartly designed 1-bedroom suite at Pinnacle Toronto East offering nearly 670 sq ft of interior space and a 98 sq ft northwest-facing L-shaped balcony, perfect for catching sunset skies, weekend brunches, or just enjoying a little extra breathing room. Situated in the East Tower of one of Tam O'Shanter's most connected new communities. The unit features warm wood finishes and a contemporary kitchen designed for both style and function, a space that's just as comfortable to cook in as it is to come home to. The building delivers an impressive lineup of amenities including an outdoor pool, gym, yoga studio, rooftop BBQ terrace, party lounge, sports lounge, and a playground. Groceries are across the street, the TTC is a 4-minute walk, and you're just minutes from Fairview, Scarborough Town Centre, Pacific Mall, and every major highway. Parking and locker included. Occupancy is immediate, so yes, you can spend fall settling into something brand new, in the best possible way. Some photos have been virtually staged. (id:24801)
Royal LePage Real Estate Associates
801 - 2365 Kennedy Road
Toronto, Ontario
Well maintained Building at Sheppard/Kennedy, Close to 401, Walk to Go Station, Agincourt Mall, Medical Building, Golf Course. Famous Agincourt CI. East Facing with Beautiful View. 920sft 2 Bedroom 1.5 Bathroom , Tandem Parking, Newly upgraded Laminate Floor Throughout. (id:24801)
Wanthome Realty Inc.
2408 - 83 Borough Drive
Toronto, Ontario
Excellent Location, Well Maintained Building, Immaculate Bright, Spacious And Very Practical Layout 1 Bedroom + Den Unit, Clear View, Floor To Ceiling Windows, Laminate Floors Throughout The Unit, Den Can Be Used As An Office Or 2nd Bedroom Walking Distance To Scarborough Town Center And Super Centre, Easy Access To Hwy 401, And Public Transportation. The Building Is Located On A Very Quiet Street And Has Access To Trails. Very Quiet Building, 24 Hrs Concierge, Party Room, Swimming Pool, Pools, Gym & Sauna. Lots of Visitor Parking. (id:24801)
Property.ca Inc.
1006 - 1346 Danforth Road
Toronto, Ontario
Step into 1346 Danforth Road unit 1006 at Danforth Village Estates, a bright 2 bedroom 2 bathroom condo with an open concept layout and one of the best balcony exposures in the building with serene nature views. Enjoy modern finishes, granite countertops in the kitchen and bathrooms, fresh paint throughout, and bedroom closets with custom built in organizers. The spacious living and dining area opens to a large balcony perfect for relaxing or entertaining. The primary bedroom features a full 4 piece ensuite and ample closet space. Includes one underground parking spot and visitor parking. Building amenities include a fitness centre and party room. Take advantage of this chance to own a bright, modern home in one of Scarboroughs most vibrant and accessible communities, close to transit, shopping, schools, and parks. (id:24801)
RE/MAX Hallmark Realty Ltd.


