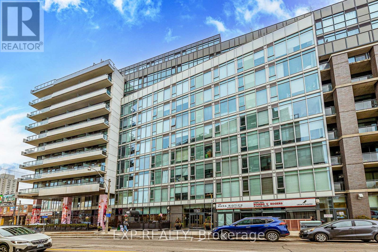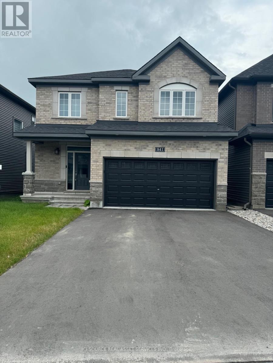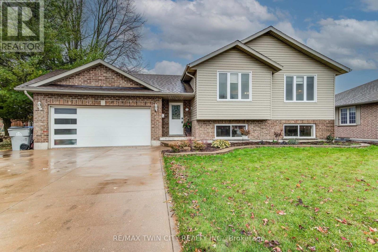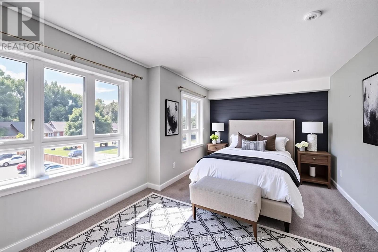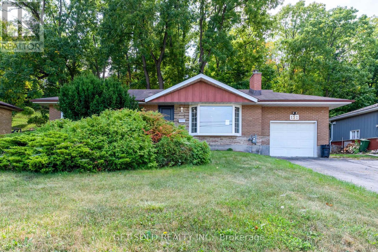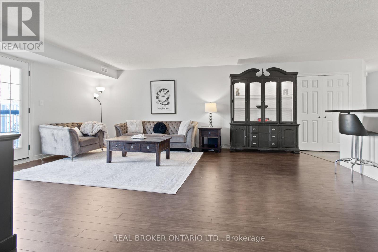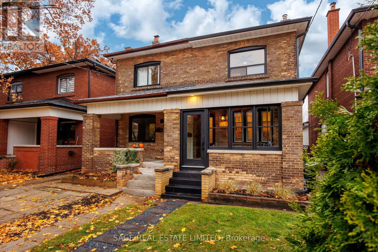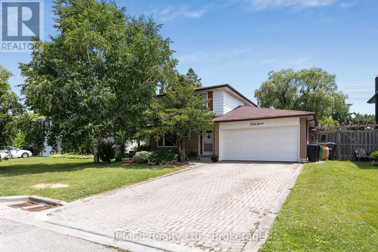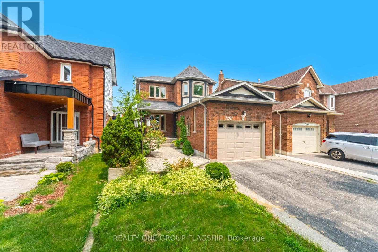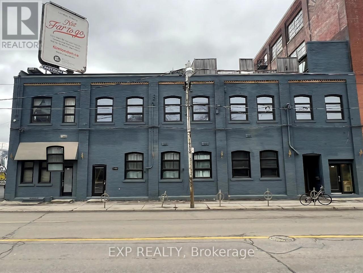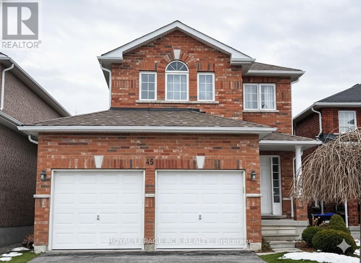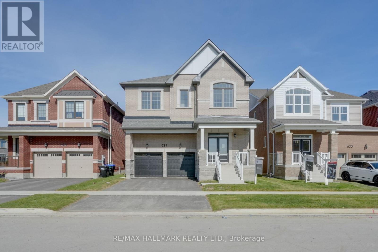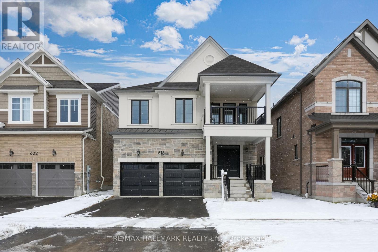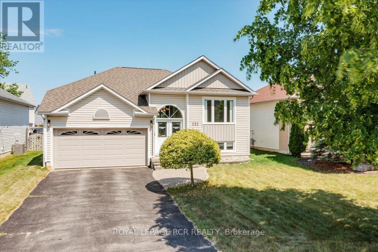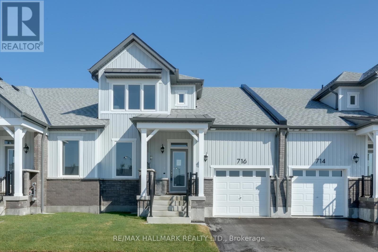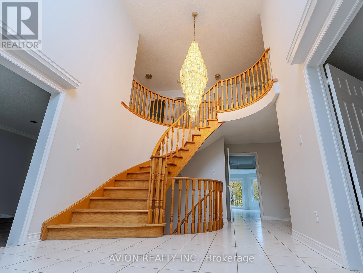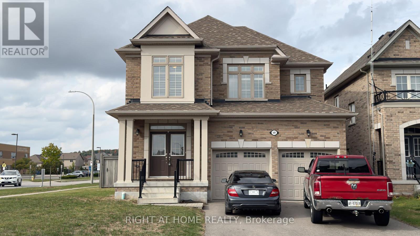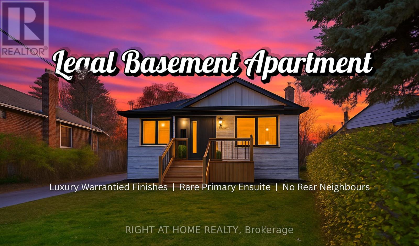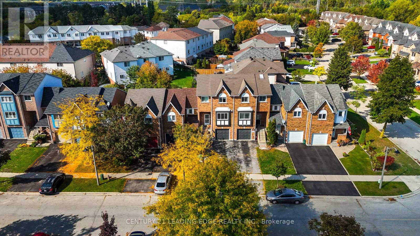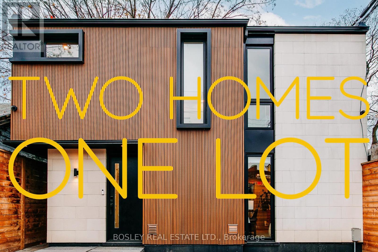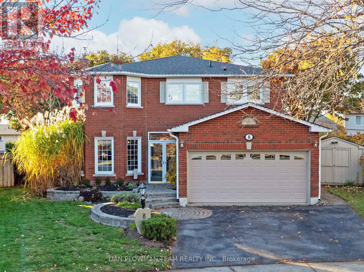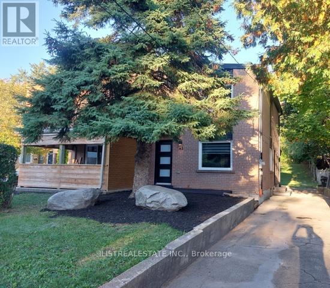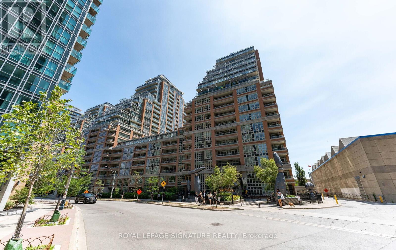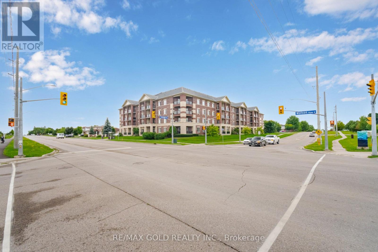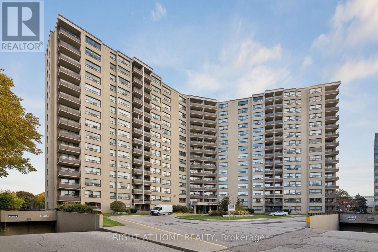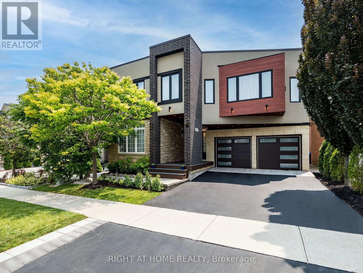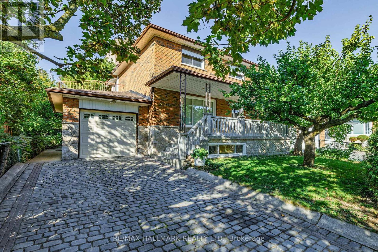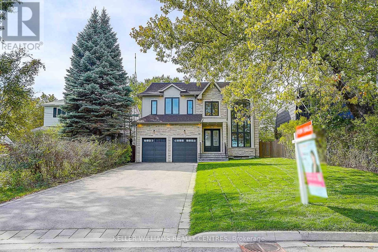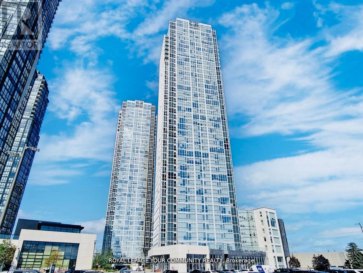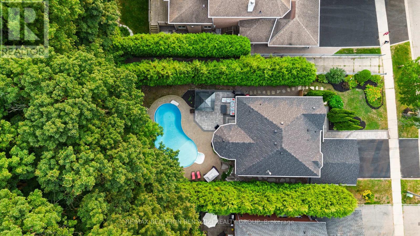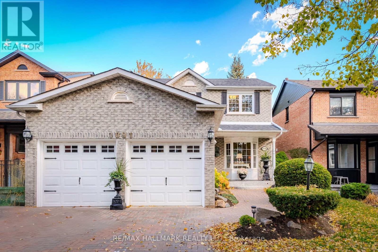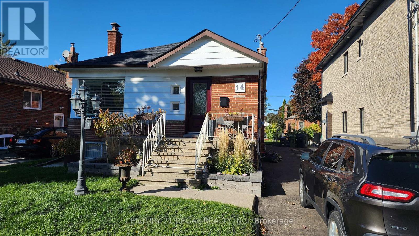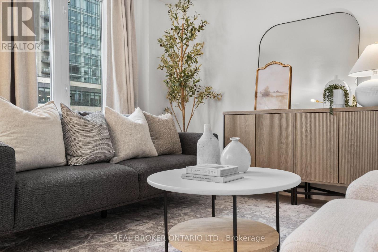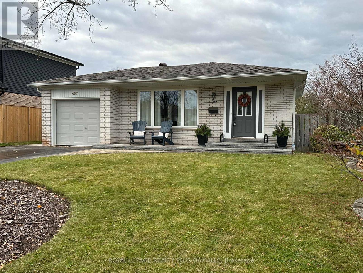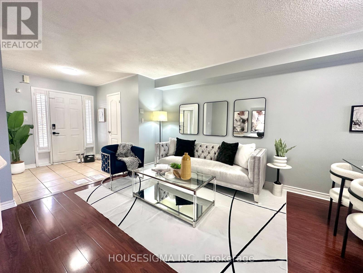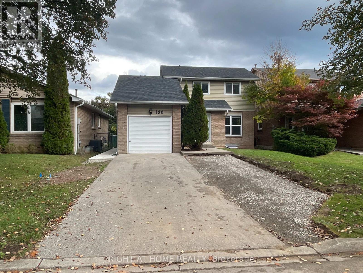225 - 1190 Dundas Street E
Toronto, Ontario
A rare find in Leslieville with parking included. This polished 1+den at The Carlaw offers bright, modern living with engineered hardwood, floor-to-ceiling windows, 9-ft brushed-concrete ceilings, sleek cabinetry-matched appliances, and a large balcony with a gas line for BBQs. The bedroom features its own window and a calm, private view, and the overall layout feels open and spacious. Steps to the best cafés, restaurants, parks, and daily conveniences in one of the east end's most loved neighbourhoods-simply move in and enjoy. (id:24801)
Exp Realty
1048 Garner Road E
Hamilton, Ontario
Attention Developers and Builders! Land banking opportunity just across from new residential development. 19.5 acre land parcel surrounded by Residential redevelopment and schools. Close to John C Munro airport and 403 interchange. Lot sizes as per plan provided by Seller. Stream running through part of land. A2 Zoning. Note: two parcels being sold together with two access points off Garner Rd. Please do not walk property without notifying Listing Brokerage. (id:24801)
Keller Williams Edge Realty
118 Julie Crescent
London South, Ontario
Brand New Never Lived ,Detached House Located In High Demand Location . 3 Good Size Bedrooms And 1Den 3 Washroom, Almost 1700 Sq Ft, Filled With Sunlight Kitchen Has Stainless SteelAppliances,Upgraded Cabinets Under Valence Lighting,Quartz Counter Top ,Breakfast Bar, 9 FeetSmooth Ceiling With Pot Lights Open Concept. Lots Of Sunlight In The House Big Windows. Great LayOut. Second Floor Laundry. 4 Pc En Suite With Prim. B/Room. Utilities Not Included In Rent Has ToPaid Separately By Tenant. Entrance To Garage From Inside House, Roller Shades Will Be InstalledSoon. S/S Fridge , S/S Stove, S/S Dishwasher, Washer, Dryer , All Window Covering And Elf's. EasyView With Lock Box (id:24801)
RE/MAX Gold Realty Inc.
34 Covington Crescent
Belleville, Ontario
Gorgeous Bungalow with Double garage, End unit town home, Feel like semi-Detached with lots of Natural Light, Windows on the South, East and North Exterior Walls, Located A Quite and Family-Oriented Neighbourhood, Walking distance Children Park, Completed with Laminated Floor,9 Foot Ceiling, Pot Light Lights, Double Sink in Kitchen, Quartz Counter Top. (id:24801)
World Class Realty Point
841 Cappamore Drive
Ottawa, Ontario
Full house 4 bedrooms for rent. House can be rented furnished or unfurnished. Discover your perfect city escape in this charming urban retreat, nestled in the heart of Barrhaven, Ottawa. This cozy house offers modern amenities and chic decor, providing a comfortable and stylish stay. Enjoy the convenience of being steps away from top restaurants, shopping, and entertainment venues. It's a 4 bedrooms single detached house. 3 bedrooms are available for usage. One bedroom is empty. House is newly build in 2023. House has back yard, double garage and 2 car parking driveway. It is tastefully furnished with comfortable, modern furniture. Kitchen, dining room and Tv room are all combined. You can enjoy the heat of the gas fireplace while watching Tv or having your meal at dining place. There are windows in every room with Calif Shutters. *For Additional Property Details Click The Brochure Icon Below* (id:24801)
Ici Source Real Asset Services Inc.
9 Hager Creek Terrace
Hamilton, Ontario
Welcome to this beautiful upper unit in a newly built semi-detached home in Waterdown'ssought-after Hager Creek community. Enjoy a bright open-concept layout with a modern kitchen,stainless steel appliances, and a spacious living and dining area perfect for family life.Upstairs features three generous bedrooms including a primary suite with a walk-in closet andensuite bath, plus convenient second-floor laundry. Parking for two (garage + driveway). Stepsto schools, parks, shopping, and just minutes to Burlington and major highways. AvailableJanuary 1, 2026. (id:24801)
Century 21 Property Zone Realty Inc.
500 Boyne Avenue
North Perth, Ontario
Backs Onto a Private Park - No Rear Neighbours! Welcome to this beautifully updated bungalow that combines comfort, quality, and a one-of-a-kind setting. Perfectly positioned backing onto a private park, this home offers peace, privacy, and scenic views with no rear neighbours! Step inside to a bright open-concept main floor featuring a spacious living and dining area that flows effortlessly into a modern kitchen with maple cabinetry, a large island, and a convenient pantry-ideal for family meals and entertaining. The main level offers three comfortable bedrooms and a fully renovated five-piece bathroom (2023) designed for today's busy family. The fully finished lower level expands your living space with two additional bedrooms, a beautifully updated three-piece bathroom (2023) with in-suite laundry, and a warm, inviting recreation room featuring a cozy gas fireplace-perfect for movie nights or relaxing with friends. This home is truly move-in ready, with major updates already completed: Roof (2021), Windows (2021), Furnace and A/C (2019), Water Softener (2018), Tankless On-Demand Hot Water Heater (2023), Garage Door (2022), Bathrooms (2023), and Front Landscaping (2024). Step outside to enjoy your newer deck (2020) overlooking your private backyard oasis-a serene space for barbecues, morning coffee, or simply unwinding in nature. Located close to shopping, grocery stores, restaurants, walking trails, and top-rated schools, this property offers both convenience and tranquility. With its impressive list of updates, desirable layout, and unbeatable park setting, this park-backing bungalow is the perfect place to call home. (id:24801)
RE/MAX Twin City Realty Inc.
507 - 101 Golden Eagle Road
Waterloo, Ontario
Discover this beautifully Partially furnished 1-bedroom condo located in the heart of Waterloo. Situated near Waterloo University, the GO train station, and major transit routes, this prime location offers seamless connectivity. Enjoy the convenience of nearby shopping plazas and easy access to Waterloo's bustling tech hub, home to leading IT companies. Ideal for students, professionals, or anyone looking to be close to everything the city has to offer. Don't miss the opportunity to live in comfort and convenience (id:24801)
RE/MAX Gold Realty Inc.
135 Mcgill Avenue
Erin, Ontario
Brand New home in Erin, Never lived in. Close To shopping. (id:24801)
Gold Estate Realty Inc.
A4 - 190 Century Hill Drive
Kitchener, Ontario
Welcome to A4-190 Century Hill Drive a beautiful townhouse nestled in a desirable, modern complex that blends style, comfort, and convenience. Step into the heart of the home: a sophisticated kitchen featuring crisp white cabinetry, gleaming granite countertops, elegant tile flooring, and a chic subway-tile backsplash. Premium stainless steel appliances elevate the space, while a walk-in pantry ensures ample storage. A large window above the sink fills the room with natural light, creating a bright and welcoming atmosphere. The dining area has a view of the parking lot. Adjacent to this space, a converted bonus room offers a cozy retreat with a large window and direct access to your private balcony, perfect for morning coffee or evening relaxation. Upstairs, on the second level, is a versatile study area with the ideal setup for a home office or study zone, while the upper-level loft adds even more flexibility, whether as a reading corner, creative space, or quiet escape. The spacious primary bedroom is a sanctuary, illuminated by two large windows and complemented by a generous walk-in closet. A second well-sized bedroom and a beautifully finished 4-piece bathroom with an expansive vanity and shower/tub combo complete the upper level. The location includes quick access to Highway 401 and Conestoga College, perfect for commuters and students alike. Nature lovers will appreciate being just steps from Steckle Woods, offering scenic trails and peaceful surroundings. With shopping, dining, and parks nearby, every convenience is within reach. (id:24801)
RE/MAX Real Estate Centre Inc.
320 Meynell Road
Ottawa, Ontario
This is a 3 bedroom+large LOFT home on a CORNER LOT with wrap around porch. MAIN LEVEL DEN makes for a convenient office space. Great room with easy maintenance laminate flooring. Classic white cabinetry in the kitchen with quartz countertops and an island with breakfast bar. Spacious eating area in the kitchen with patio doors leading to the backyard. Upstairs you have a spacious primary bedroom, walking closet, and an ensuite with double sinks. Large LOFT can be converted to a 4th bedroom or second family room for the kids. Upgraded hardwood staircase. Basement is awaiting your finishes and offers lots of storage space. Family friendly area close to shopping and parks. Area is continuing to expand-buy now! Home shows very well!, Flooring: Hardwood, Flooring: Laminate, Flooring: Carpet Wall To Wall (id:24801)
Right At Home Realty
304 - 3200 Regional Road 56
Hamilton, Ontario
This spacious 1 bedroom unit has a roomy 692sqft of living space with a large eat-in kitchen, shower/tub combo in the bathroom and a lovely balcony space. Windwood I in Binbrook is a cozy rental building featuring in-unit A/C and heating, in-suite laundry, kitchen appliances, a private balcony, and one parking space. Binbrook offers the beauty of countryside living with modern amenities, conveniently located off Hwy 56 and with a variety of parks and golf courses nearby. Windwood I is the perfect place to call home, offering a high quality of life at an affordable cost. (id:24801)
Royal LePage Macro Realty
132 Pine Drive
Hamilton, Ontario
This beautifully renovated upper floor offers 3 bedrooms,a bright, open-concept living room and a modern kitchen designed for comfort and everyday functionality. Nestled on a generous lot, the home features a spacious backyard backing onto the escarpment; perfect for outdoor living, gardening, and family gatherings. Located in a desirable, family-friendly neighbourhood with accesss to great schools, parks, and recreational facilities. (id:24801)
Get Sold Realty Inc.
527 Vaughan Court
Milton, Ontario
Exceptional Arista Homes-built residence featuring 3 bedrooms, 3 baths, and a functional den. The open-concept layout showcases an upgraded kitchen with extended cabinetry and stainless steel appliances, complemented by hand-scraped hardwood flooring and hardwood stairs with iron pickets. Freshly painted interiors create a bright and inviting atmosphere. The spacious primary suite includes a full ensuite for added comfort. Additional highlights include central vac, basement washroom rough-in, and a cold room. Situated within walking distance to Downtown Milton, parks, restaurants, and the Escarpment, this home offers a desirable blend of lifestyle, convenience, and long-term value. (id:24801)
RE/MAX Real Estate Centre Inc.
214 - 2010 Cleaver Avenue
Burlington, Ontario
Welcome to this bright and updated 2-bedroom condo in Burlington's sought-after Headon Forest community. This well-designed suite features a spacious living and dining area with a walkout to a private balcony, a functional kitchen with ample storage, and a modern 5-piece bathroom. The primary bedroom includes a walk-in closet, while the second bedroom offers a charming bay window-perfect for a reading nook. Enjoy the convenience and rarely offered - 2 owned parking spots, 1 locker, and in-suite laundry. Located close to parks, schools, shopping, restaurants, and major highways, this move-in-ready home delivers comfort, convenience, and exceptional value. (id:24801)
Real Broker Ontario Ltd.
837 Windermere Avenue
Toronto, Ontario
Character You Can Feel, Comfort You Can Count On! There's a certain kind of home that just feels right the moment you walk through the door. It's not about flash or size-it's about warmth, quality & subtle charm of thoughtful design. Renovated in 2021, it offers the rare blend of preserved character & fully modernized comfort, w/ every essential updated, from wiring & furnace to central air. Before you even cross the threshold, the experience begins on the inviting front porch which doubles as a mudroom, a thoughtful touch that adds much needed everyday function. The main floor flows w/ natural light & intuitive design. The front living room is a welcoming retreat, anchored by a fully functioning wood-burning fireplace that adds both ambience & authenticity. Adjoining dining area flows easily into the renovated kitchen, which has been fully reimagined for modern life. With sleek cabinetry, stone counters, and quality appliances, this kitchen is more than just a place to cook-it's a space designed to connect. Just off the kitchen, a sun-filled flex space serves as the perfect breakfast nook, home office. Upstairs, the home continues to impress with three sweet bedrooms all with closets. The family bathroom has been renovated with a designer's touch, makes your morning routine feel just a little more elevated. The lower level adds even more living space, with a cozy, professionally renovated basement that's as functional as it is inviting. Custom built-ins add style and storage, while a fully modern laundry rm has the practical side of life equally covered. Outside the property stretches on an impressive 147 ft depth, offering rare outdoor space in this west-end pocket. Step out from the kitchen onto a large back deck, great for entertaining, summer dinners, or lazy weekend brunches. Family friendly location, just steps to one of the best elementary school in the west (King George PS). (id:24801)
Sage Real Estate Limited
47 Golf View Drive
Brampton, Ontario
Welcome To 47 Golf View Drive Located In The Charming West End Of Peel Village. This Well Maintained Two Story, Three Bedroom Home Sits On A Must See 60' x 159.25' Lot. Recently Renovated 3 Piece Bath And Kitchen Upgrades Include A Quartz Counter Top With Undermount Sing. Enjoy the Spacious Living Room Overlooking The Quiet Street And Attached Dining Room. The Cozy Family Room Features A Pantry And Picture Window Of The Spacious Backyard. Access The Backyard Here With A Private Playground And Ample Space For Outdoor Entertaining. The Large Finished Basement Features A Fireplace, Laundry Room, Den And Built In Storage. Original Well-maintained Hardwood Floors Throughout The Upper and Main Level. Freshly Painted Throughout. Deep 2 Car Garage. Minutes to Shopping Amenities, Schools, Highways 410 and 407. On A Rarely Listed Street, In Pleasant Peel Village. This Is The Perfect Starter Home. (id:24801)
Icloud Realty Ltd.
7267 Windbreak Court
Mississauga, Ontario
Stunning 3+1 Bedroom Detached Home in a Prime Neighbourhood! This beautifully maintained home features a welcoming foyer with elegant wainscoting, a stylish staircase & a convenient powder room. Spacious living/dining area with crown moulding & a stone feature wall. The modern kitchen & breakfast area boast quartz counters, crown moulding & stainless steel appliances. Upstairs offers 3 generous bedrooms with hardwood floors. The primary includes a walk-in closet & 2-pc ensuite. The finished basement with a seperate entrance includes an in-law suite with pot lights, stainless steel appliances, laminate flooring, a built-in fireplace, a 4-pc bath & a large bedroom. Furnace (2021), Windows (2018)the basement apartment is great for extra income for investors or in-law uses.Great current Tenant are in on month to month rent willing to stay or leaveQuick access to 401; 6 min to Toronto Premium Outlets; 15 mins to Pearson.50+ shops within ~5 min (Walmart, Longos, Superstore, Home Depot, Tim Hortons, TD, RBC).5 min to Edenwood Middle school, 7 min to Meadowvale Secondary school, 6 min to Meadowvale Community center, 6 min to Lake Aquitaine/Lake Wabukayne & trails.3 min to Smart Centres Mississauga shopping mall ,the first costco Business Centre in Mississauga is opening within walking Distance . (id:24801)
Realty One Group Flagship
103 - 2480 Dundas Street W
Toronto, Ontario
Step into your dream loft in the heart of High Park North! This rare 5-bedroom, 2-bath renovated loft combines character and convenience: exposed brick, high ceilings, oversized windows, and warm wood floors fill the space with light and style. Why Tenants Love It: Flexible live/work layout, perfect for professionals, students, or a creative collective; Bright modern kitchen with dishwasher + in-unit laundry for true convenience; Heat & water included (you only pay hydro); Pet-friendly (restrictions apply); Permit parking available through the City. Location Perks: Transit powerhouse, walk to Dundas West Subway, Bloor GO, and UP Express (Pearson Airport in 22 min, Union in ~15); Nature on your doorstep, High Parks 400 acres + West Toronto Railpath for runs, cycling, and weekend strolls; Steps to groceries, cafés, bakeries, rec centre, and gyms; Quick access to Roncesvalles Village & The Junctions best restaurants, markets, and nightlife. Application Requirements: completed rental application, credit report, employment letter, proof of income + personal references. Message today to schedule your private tour, this one wont last. Some photos are virtually staged. (id:24801)
Exp Realty
45 Buchanan Drive
New Tecumseth, Ontario
Charming brick two-storey home, exceptional value on a sought after street in Alliston. Welcome! Offering timeless curb appeal, practical comfort, and outstanding value. Greeted by a bright inviting living room, the dining /family room features a cozy gas fireplace for a relaxing evening or entertaining family & friends. Kitchen has walkout to fenced rear yard for summer BBQs or enjoying morning coffee outside. Upper level primary bedroom is spacious, complete with walk-in closet and 4pc ensuite. Two additional bedrooms for family, guests or home office. Unfinished basement leaves opportunity for additional living space, recreational or in-law potential. Double car garage with entry to inside complete this package, blending functionality with timeless charm at an exceptional price for first time buyers, families or investors. Great location for community or stay in Alliston - Home of Honda. Hwy 50, 400, 27 & 89 - offer quick and easy driving to Toronto. (id:24801)
Royal LePage Rcr Realty
634 Newlove Street
Innisfil, Ontario
Brand new and never lived in, this impressive 3,097 sq ft above-grade home, The Sawyer model, sits on a large 39.3 ft x 105 ft lot in Innisfils highly anticipated Lakehaven community, just steps from the beach. Designed for modern living, the main floor boasts 9 ft ceilings, a gourmet eat-in kitchen with quartz countertops, a walk-in pantry, and a generous island overlooking the open-concept great room with a cozy gas fireplace. A separate dining area is perfect for entertaining, while a versatile main floor room can serve as a home office, playroom, or whatever suits your lifestyle. Upstairs, 9 ft ceilings continue with four spacious bedrooms and three full bathrooms. The primary suite is a true retreat featuring double walk-in closets and a private spa-like ensuite with quartz finishes. One additional bedroom enjoys a semi-ensuite bathroom, while two others are connected by a convenient Jack and Jill. All bedrooms are enhanced with walk-in closets, offering incredible storage throughout. An upper-level laundry room adds everyday convenience. The deep backyard is full of potential for outdoor living, and you're just moments from Lake Simcoe's beaches, parks, and trails. This is a rare opportunity to own a brand new, never lived in home in one of Innisfils most exciting new communities. (Taxes are currently based on land value only and will be reassessed at a later date.) (id:24801)
RE/MAX Hallmark Realty Ltd.
618 Newlove Street
Innisfil, Ontario
Brand new and never lived in, this 2,360 sq ft above grade home, The Edgewood model by Mattamy Homes, features a stunning high end French Château exterior with elegant stone and stucco detailing accented by sleek black finishes. Situated on a premium 39.37 ft by 104.99 ft lot in Innisfil's highly anticipated Lakehaven community, a quiet lakeside neighbourhood unlike typical new subdivisions, offering large lots, quiet streets, and an inviting lakeside feel just minutes from the water. This 4 bedroom, 3 bath detached home combines luxury craftsmanship with modern family functionality. Designed for today's lifestyle, both the main and second floors feature soaring 9 ft ceilings that enhance the home's bright and airy feel. The main level offers an open concept layout with a gourmet kitchen boasting quartz countertops, a large center island, and ample cabinetry overlooking a bright great room with a cozy gas fireplace. A formal dining area provides the perfect space for entertaining. Upstairs, a loft adds flexibility for a home office, playroom, or media space. One of the bedrooms opens to a large covered balcony, creating the perfect blend of indoor and outdoor living. The primary suite features elegant hardwood flooring, a walk in closet, and an ensuite with quartz countertops and a glass enclosed shower. A convenient upper level laundry room adds everyday ease. Outside, the deep backyard offers endless potential for outdoor living and entertaining. Just moments from Lake Simcoe's beaches, parks, and scenic trails, this is a rare opportunity to own a brand new, never lived in home in one of Innisfil's most exciting new communities where timeless French Château design meets modern comfort. (id:24801)
RE/MAX Hallmark Realty Ltd.
131 Mainprize Crescent
East Gwillimbury, Ontario
Welcome to this beautifully maintained 3 b/r 3 bath raised bungalow nestled on a peaceful crescent in Mount Albert. This home is neat as a pin and features vaulted ceilings on the main level and extra high ceilings in the lower level. It is the perfect size for first time buyers or people looking to downsize! An inviting open-concept layout seamlessly connects the kitchen to the bright living and dining areas featuring a gas fireplace, perfect for family gatherings or entertaining. Enjoy indoor-outdoor living with a gorgeous back deck and a spacious fully fenced backyard-ideal for summer BBQs, morning coffee, or kid and pet friendly fun. The extra lower-level room provides versatile space and features a second gas fireplace and a large 3 pc bathroom and is the perfect spot for a home office, or for guests with plenty of storage. Need a couple extra bedrooms? No problem, in the huge unfinished portion of the basement with 9ft ceilings! Located in a family-friendly neighbourhood just steps from parks, schools, the library, and only 14 minutes from Hwy 404. Hot water tank owned, furnace owned, reverse osmosis owned, Air Conditioning owned (3 years), newer windows, shingles (2015) with 45 year transferable warranty. (id:24801)
Royal LePage Rcr Realty
716 Keast Place
Innisfil, Ontario
BRAND-NEW BUNGALOFT WITH LUXURY FINISHES. Welcome to this stunning, brand-new, never-lived-in bungaloft townhome, offering a rare combination of modern design, energy efficiency, and move-in-ready convenience! Nestled in a vibrant all-ages community, this land lease home is an incredible opportunity for first-time buyers and downsizers alike. Step inside to find soaring vaulted ceilings and an open-concept main floor designed for effortless living. The kitchen is a true showstopper, featuring quartz countertops, stainless steel appliances, an oversized breakfast bar, a tile backsplash, a built-in microwave cubby, and full-height cabinetry that extends to the bulkhead for maximum storage. The inviting living room boasts a cozy electric fireplace and a walkout to a private covered back patio, perfect for relaxing or entertaining. The main floor primary bedroom offers a 4-piece ensuite with a quartz-topped vanity plus a walk-in closet. A second main floor bedroom is conveniently served by its own 4-piece bathroom. Enjoy the convenience of in-floor heating throughout, main-floor in-suite laundry, and a garage with inside entry to a mudroom complete with a built-in coat closet. Upstairs, a spacious bonus family room/loft offers endless possibilities as a second living space, home office, or guest room, along with an added second-floor powder room for extra convenience. Smart home features include an Ecobee thermostat, and comfort is guaranteed with central air conditioning and Energy Star certification. This home is move-in ready and waiting for you, don't miss this exceptional opportunity! (id:24801)
RE/MAX Hallmark Realty Ltd.
103 Spadina Road
Richmond Hill, Ontario
Welcome to Bayview Hill! This beautiful residence sits proudly on a premium 66 x 148 ft lot facing Bayview Hill Park. Featuring 4 + 1 spacious bedrooms, a large gourmet kitchen, and an oversized family room, this home offers exceptional comfort and elegance. The eat-in kitchen opens to a two-tier deck overlooking a beautifully landscaped backyard - perfect for outdoor entertaining. Just steps to the Bayview Hill Community Centre, where you can enjoy a swimming pool, tennis courts, children's playground, and a water park in summer, plus a skating rink in winter - truly a rare opportunity to live in one of Richmond Hill's most prestigious neighborhoods. (id:24801)
Avion Realty Inc.
68 Dowling Road
New Tecumseth, Ontario
Beautiful 4-bed, 3.5-bath detached home (~2,400 sq ft) in Alliston for $3,400 + utilities (hydro, water, and gas). Bright open layout, modern kitchen, in-unit laundry, and 2-car garage. Steps to Randal PS, parks & shops. The basement is unfinished, but will now be included in the lease. Max 1-year lease. Renewal terms will have to be renegotiated at the end of the 1-year lease. No pets or smoking permitted. First & last months rent + key deposit required. Tenants must submit a rental application, full credit report, job letter, 3 months certified bank statements, and government-issued ID. (id:24801)
Right At Home Realty
162 Tower Drive
Toronto, Ontario
RARELY OFFERED!! 5 Reasons You'll Love This Home: 1) A Fully LEGAL 2025 2 bed Basement Apartment Beautifully finished, fully up to code, and perfect for rental income, in-laws, or multigenerational living - a rare turnkey opportunity. 2) Complete 2025 Renovation Down to the Studs Every major component is brand new: Windows & Doors (2025), Roof (2025), 200 AMP panel (2025), Attic Insulation (2025), Backwater Valve (2025) kitchens, bathrooms, floors, trim, and hardware and so much more. Over $250,000 invested and backed by a 2-year comprehensive warranty. 3) Includes stunning wainscotting and custom lighting features throughout. Luxury Main-Floor Bedroom Layout - Primary bedroom includes a rare full curbless ensuite, and every main-floor bedroom has direct access to a bathroom, offering unmatched comfort and convenience. High-End Designer Finishes Throughout, Quartz backsplash, waterfall island, open-concept living room, premium materials, and carefully curated upgrades create a true entertainer's home. 4) Family-Friendly Convenience - 15+ schools within 5 minutes and a neighbourhood full of kids walking to and from school. 401/DVP Highway minutes away 5) A Deep 124 ft Lot With No Rear Neighbours Backing onto open fields for total privacy. Enjoy a large entertainment deck with direct access to the field - the perfect extension of your backyard. Must see!! (id:24801)
Right At Home Realty
330 Sparrow Circle
Pickering, Ontario
Undeniable Value In West Pickering * You Very Rarely Find "Affordable" AND "Great Area" Together, But Both Are True Here * Perfect For 1st-Time Buyers And Young Families * Completely Freehold Townhome Emphasizes Both Space And Functionality * Well-Kept With Tons Of Natural Light * Upgrades Throughout, Including Hardwood Floors, Appliances, Lights, Etc. * Two Large Living Rooms, On Main And Lower Level * Main Floor Boasts Gas Fireplace And Walks Out To Deck With Gas Hookup (For BBQ) * Upgraded Kitchen Looks Out On Breakfast Nook And Large South- Facing Windows * Upper Level Has 3 Spacious Bedrooms, Including A Very Large Primary With Double Closets * Lower Level Living Room, Currently Used As Home Office And TV Room (Easily A 2nd Family Room, Kids' Playroom, Or Home Gym,) Walks Out To Backyard * Back Yard Includes A Large Shed, Sitting Area, Fire Pit, And Garden * SOME Of The More Recent Upgrades Include Newer Windows (2021,) Newer Furnace (2019,) New AC (2025,) Newer Hot Water Tank (2023,) Newer Insulation (2019) * Neighbourhood Is One Of The Best In Pickering * Two Schools (Public & Catholic) Within Walking Distance (Or School Bus Pickup Only A Few Doors Down) * French Immersion School Only Minutes Away (Or You Can Use The Same Bus Stop) * Altona Forest And Trails Down The Street, Parks All Around * Stores, Restaurants, A Walk-In Clinic, And All Amenities All Around * Bus Stop At Corner, Less Than 10 Minutes Drive To Hwy 7 & 407, 5 minutes to Kingston & 401, 12 minutes to either Rouge Hill or Pickering Go Stations * Description Could Go On And On ...This One Is A Must-See (id:24801)
Century 21 Leading Edge Realty Inc.
Main And Rear - 108 Moberly Avenue
Toronto, Ontario
Two homes. One address. Endless possibility. Together, the main house and its 2022 laneway companion form a rare urban compound that's as flexible as it is beautiful - a perfect fit for co-buyers, multi-generational families, or anyone looking to invest with intention. Live in one and rent the other, or co-own with friends to create two fully private, self-contained homes connected only by subtle, thoughtful design. The main residence offers timeless East End character with modern function, while the laneway home brings calm, contemporary living tucked quietly at the rear - each distinct, yet naturally connected. Whether you're pooling resources, blending families, or seeking income without compromise, this property is about togetherness on your own terms: two homes, one lot, and countless ways to build a life - and a future - together. Consider: The main house fronts Moberly with three levels of warm, character-filled space-high ceilings, hardwood floors, a gas fireplace, and an eat-in kitchen with stainless appliances, gas range, powder room, and walkout to a landscaped garden. Upstairs, three bedrooms include a bay-window primary with rooftop deck and a rear sunroom retreat, while the finished lower level adds a rec room, den, bedroom, and laundry, with plans to create a separate lower suite. Beyond the garden, the 2022 laneway home adds three bedrooms, radiant-heated floors, open-concept living, smart-home features, and a private, tree-canopied yard. A double-width remote gate offers parking for two and direct access to shared gardens-moments from East Lynn Park, Woodbine subway, and the best of Danforth Mosaic. (id:24801)
Bosley Real Estate Ltd.
8 Aldcroft Crescent
Clarington, Ontario
A Rare 5 Bedroom Family Home On A Quiet Crescent! Welcome To This Spacious And Beautifully Maintained 5 Bedroom, 4 Washroom Home, Offering An Exceptional Layout And Plenty Of Room For The Whole Family. The Main Floor Features A Separate Family Room, A Combined Living And Dining Area, And A Large Eat-In Kitchen Perfect For Entertaining. Enjoy Year-Round Relaxation In The Bright Sunroom With A Hot Tub, Overlooking A Beautifully Landscaped Backyard. The Upper Level Boasts Five Generous Bedrooms And Two Full Washrooms, Including A Primary Suite With A 4-Piece Ensuite And Walk-In Closet. The Lower Level Offers A Large Recreation Room With A Cozy Gas Fireplace, An Exercise Room, And Ample Storage Space. Additional Highlights Include A Double Car Garage, A Quiet Family-Friendly Crescent, And Proximity To Top-Rated Schools, Parks, Shopping, And All Major Amenities. This Is The Perfect Home For Growing Families Seeking Space, Comfort, And Convenience - A True Gem Not To Be Missed! (id:24801)
Dan Plowman Team Realty Inc.
43 Anaconda Avenue
Toronto, Ontario
Solid Full Brick Home on a Rare Premium 50ft x 209ft Lot! Welcome to this beautifully renovated brick home, situated on a highly sought-after quiet, tree-lined street. Featuring a modern open-concept layout, this home has been completely renovated throughout with updated drywall and insulation, updated plumbing & electrical, updated windows & doors, quality hardwood flooring, a renovated kitchen and bathroom. The main floor offers a bright and spacious open concept living and kitchen area perfect for family gatherings and entertaining. The upper level includes three generous-sized bedrooms, a master bedroom with cathedral ceilings, a full bathroom with bathtub. The finished basement features a large living space, an updated kitchenette, and a 4-piece bath with bathtub as well. The exterior highlights include a long private driveway with lots of parking, a 209' deep fenced backyard, a garden shed, and a spacious patio perfect for outdoor entertaining. Located close to good schools, parks, shopping, Warden Subway, the upcoming Eglinton LRT, and more! Don't miss the great opportunity to own this exceptional one of a kind home or investment! (id:24801)
Ilistrealestate Inc.
Th79b - 85 East Liberty Street
Toronto, Ontario
Live The Liberty Village Lifestyle In This Spacious Two Storey Townhouse With Walk Out To Private Yard & Patio! Meticulously Maintained With Dramatic Cathedral Ceilings In Main Living Area & 2 Bedrooms On 2nd Level. Gorgeous Kitchen Includes Stainless Appliances & Granite Counters With Breakfast Bar. State of the Art Amenities include 2 Party Rooms, Gym, Pool, Steam Room, Golf Simulator, Theatre Room, Bowling Alley and Billiard's Room. Located just steps from the TTC, shops, restaurants, lakefront trails, dog parks, Ontario Place, and the CNE. You will be immersed in convenience and culture while enjoying the privacy and tranquility of your own urban oasis. (id:24801)
Royal LePage Signature Realty
617 Thorndale Drive
Waterloo, Ontario
Welcome to 617 Thorndale Drive, Waterloo!!! Nested in the highly desirable Westvale neighbourhood, this beautifully maintained two-storey home offers exceptional value and comfort. Situated just minutes from Holy Rosary Elementary School, Westvale Public School, The Boardwalk Shopping Centre, Costco, public parks, and transit, this property combines convenience with a family-friendly setting. This residence features 49x108 ft lot offer 4 bedrooms, 3 bathrooms, and a 2-car garage, with over 3,100 sq. ft. of finished living space (2,231 sq. ft. above grade plus 890 sq. ft. in the finished basement). The home is completely carpet-free and showcases tasteful, modern finishes throughout. The main level includes a den/living room with an accent wall, a spacious family room, and an open-concept eat-in kitchen featuring oak cabinetry, quartz countertops, and modern and updated lights and fixtures and pot lights gives great ambience and a dining area ideal for family meals and entertaining. Sliding doors lead to a low-maintenance composite deck and patio area, providing a wonderful outdoor space for relaxation or recreation. The second level offers a large primary bedroom with an accent wall, a 5-piece ensuite, and three additional bedrooms served by a well-appointed main bathroom. Hardwood stairs and updated finishes add to the home's contemporary appeal, as well great curb appeals with stone finishde walkway. The finished basement provides additional living space, perfect for a recreation room, home office, or fitness area. Located close to top-rated schools, shopping, dining, and essential amenities, this property delivers the perfect combination of style, functionality, and location. Don't miss the opportunity to make 617 Thorndale Drive your new home. Schedule your private showing today. (id:24801)
RE/MAX Real Estate Centre Inc.
306 - 308 Watson Parkway N
Guelph, Ontario
This meticulously maintained, bright one-bedroom plus den condo offers 9 feet ceilings with south-east exposure providing ample sunlight throughout the day, an open-concept layout, ample living space, and convenient in-suite laundry with upgraded washer and dryer. The spacious primary bedroom floods with natural light and provides generous closet space, while the versatile den is ideal for a home office or flex room which can be converted to 2nd/Guest bedroom as it has closet and door for privacy. The modern kitchen impresses with a breakfast bar, sleek granite countertops, and a premium custom pantry for optimal storage and functionality. Additional highlights include an owned locker, dedicated parking spot, a walkout to a large covered concrete balcony perfect for outdoor relaxation, and a 4-piece bathroom. Enjoy low condo fees that include water, plus abundant parking options for guests and extra vehicles. Nestled in Guelph's dynamic East End-a rapidly growing area with new residential developments, the emerging Guelph Innovation District, and enhanced community amenities-this location provides easy access to parks, schools, the library, scenic walking trails, and quick connections to Guelph Line and Highway 401. Ideal for investors, young professionals, or downsizers seeking comfort and convenience in a thriving neighborhood. Schedule your viewing today! (id:24801)
RE/MAX Gold Realty Inc.
1 Alex Black Street
Vaughan, Ontario
Welcome to this spectacular 6-year new detached home, perfectly situated on a premium corner lot in one of Patterson's most coveted neighborhoods. Designed with modern upgrades and timeless elegance, this residence offers a harmonious blend of comfort, style, and functionality. Step into a grand foyer with double-entry doors and sleek porcelain floors that set the tone for the homes sophisticated design. Boasting 10-ft ceilings on the main floor, 9-ft ceilings upstairs and in the basement, and an airy open-concept layout, the home is filled with natural light throughout. The main floor office impresses with soaring 11-ft ceilings, while the elegant living and dining room features a double-sided gas fireplace, creating a warm and inviting atmosphere. The heart of the home is the modern custom kitchen, equipped with built-in JennAir appliances, stone countertops, a center island with breakfast bar, and a spacious eat-in area that opens to the backyard. An adjoining family room with a coffered ceiling and southeast exposure provides the perfect space for gatherings, enhanced by pot lights and rich 5"engineered hardwood floors throughout. Upstairs, this family-friendly home offers 4 spacious bedrooms and 3 full baths, including a primary retreat with a 6-piece spa-inspired ensuite featuring an oversized seamless glass shower, double vanities, and sleek porcelain finishes. Convenient 2nd floor laundry adds modern practicality. The finished basement extends the living space with a large recreation room, an additional bedroom, and a sound-proofed Karaoke room, ideal for family fun and entertainment. Located steps from parks, scenic trails, boutique plazas, and directly across from Eagles Nest Golf Club. Just 5 minutes to Maple GO (ideal for commuters), Mackenzie Health Hospital, St. Theresa of Lisieux Catholic HS, Alexander Mackenzie HS, and major highways. (id:24801)
Jdl Realty Inc.
1120 - 451 The West Mall
Toronto, Ontario
Big, Bright and Beautiful! Completely renovated, move in ready, spacious apartment in Etobicoke-West Mall area. Rare unit with ensuite laundry with Samsung Washer and Dryer (2023) and custom walk-in Master Bedroom closet (2022). Kitchen (2023) custom built with cabinets to ceiling, new appliances including Stove, Rangehood, Fridge and Dishwasher. Wall-to-wall custom cabinetry (2025) in dining room and custom wall unit in Master Bedroom (2025). Newly renovated bathroom with Moen shower fixtures (2025). Perfect location with easy access to Hwy 427, minutes to Hwy 401, Gardiner and QEW, Pearson Airport and 15 minutes to Downtown. TTC conveniently located in front of the building. An absolute MUST-SEE! Maintenance fees include heat, hot water, hydro, cable, internet, outdoor heated pool, tennis court, gym, sauna, playground, and off-leash dog area. Includes 1 oversized underground parking space. Pet friendly building with some restrictions. (id:24801)
Right At Home Realty
3176 Stocksbridge Avenue
Oakville, Ontario
Imagine The Classical Family Home Taste, Dressed In Modern Fashion, Sparkled By The Home Automation Technology Where Meticulous Design is in place. Live and Raise your kids Among Professional Neighbors and in The Right Schools. Ravines, Parks, Walking Trails. Entertain The Oasis Inside out. 4 Full Bedroom Suites With Walk-In Closets Combined With Ensuite Washrooms, Wall Mount Toilets & In-Wall Tanks, Wall Floating Vanities With Quartz Tops & Vessel Sinks. Marble. Porcelain, Hardwood, Quartzite, 180 Pounds Chandeliers, LED Pot Light and much more luxury materials used to enrich that Gem. Two Hide-a-Hose Central Vacuum Systems. About 4550Sf Of Total Luxury Finished Living Space. Walking Distance to Bronte Creek Provincial Park with Hiking & Biking, 1.8 Acre Outdoor Swimming Pool, Family Camping, Disc Golf Course and lots more. (id:24801)
Right At Home Realty
91 Madoc Drive
Brampton, Ontario
Stunning fully renovated Semi Detached With High End Upgrades Offers 3 Bedrooms plus 1 Bedroom Finished basement W/Side Entrance. Open Concept Living/Dining Rooms W/Laminate Floor, Pot Lights, Walk Out To Wooden Deck, Kitchen With Porcelain Floor, Quartz Counters, Back Splash, S/S Appliances, Breakfast Area W Bay Window. Stained Stairs, Wrought Iron Railing, Sun Filled Windows, Spacious Master Bedroom, Good Size 2nd & 3rd Bedroom W/ Built In Closet. perfect Ideal home for 1st time Buyer's or investor's. (id:24801)
Homelife/miracle Realty Ltd
38 Courton Drive
Toronto, Ontario
This rare two-storey "Chiavatti"-built home has been lovingly maintained by its original owner since 1972 and is now ready for its next chapter. Nestled in the heart of Wexford, it sits on an oversized, pie-shaped, treed lot which lends to welcomed privacy and lush outdoor spaces. With nearly 1,800 square feet of above-grade space, the layout features four bedrooms, three bathrooms and is further complemented by elegant hardwood floors, crown moulding, French doors, and carpet-free finishes throughout. The finished basement includes a separate entrance and a second kitchen, ideal for multi-generational living or rental potential. Outdoor highlights include a cobblestone driveway with five total parking spaces including an attached garage, tastefully landscaped, quaint back gardens with a stone patio, and an expansive second-floor deck perfect for entertaining or relaxing under the trees. Conveniently close to schools, parks, TTC transit, shopping, DVP/401 and all essential amenities. (id:24801)
RE/MAX Hallmark Realty Ltd.
84 Westcroft Drive
Toronto, Ontario
Located in the prime location in Scarborough. Steps to UT Scarborough campus, schools, parks, TTC , Shops, Highway 401. Mins to Scarborough Town Center. New Custom Built Home in 2019, Stunning with offers almost 6,000 sq. ft. of luxury living space on a deep 150 ft. lot. Complete stone exterior and Complete Stone Facing, Super Long Driveway Without Sidewalk. Grand Soaring Foyer and Living Room With 19" Ceiling Open To Above Window!! 10' Main floor, 9' 2nd & 9' Bsmt! Gourmet Kitchen With Separate Breakfast Area. W/O To Huge Deck & Upgraded Cabinets, Center Island with Granite Counter-Top, Gas Stove, Back-Splash Fotile Range Hood. Spacious Catering Space. Office on the Main floor. Crown Moulding, Engineering Hardwood Floor. Brand New Painting, Huge Master Bedroom with Large Walk In Closet & 6-pcs Spa -Like Ensuite Bathroom. All 2nd Floor Bedrooms Have Ensuite Bathrooms. 2 Additional ACs in 2 Bedrooms Upstairs. Laundry Room on both 2nd Floor & Main Floor. Walk Up Basement with Separate Entrance, Fully Finished with 2 Bedrooms, 2 Full Bathrooms & 1 Kitchen. Brand New Professional Landscaping, Brand New Sprinkler System, Brand New Stone-Paved Sidewalk, Brand New Painted Deck. We have a LEGAL Basement! (id:24801)
Keller Williams Realty Centres
3306 - 2908 Highway 7
Vaughan, Ontario
Luxury 1+Den, 2 Bath Corner Suite at Nord East Condos! Soaring 33rd floor with floor-to-ceiling windows, 9-ft ceilings, and unobstructed northwest sunset views from a large balcony. Bright, open-concept layout with premium finishes and modern upgrades throughout.Sleek kitchen with quartz counters, panel-front appliances & ample storage. Enclosed den with sliding doors fits a single bed ideal as a second bedroom, office, or guest space. Two full baths and smart layout for comfortable living. Vacant and move-in ready! Includes parking (P3 near elevator), locker & access to resort-style amenities: 24-hr concierge, indoor pool, sauna,gym, party room, guest suites & visitor parking. Steps to VMC Subway, Vaughan Mills,Cortellucci Vaughan Hospital, dining, shopping, parks & major highways. A rare opportunity for luxury leasing in Vaughans most connected community! (id:24801)
Royal LePage Your Community Realty
78 Charing Crescent
Aurora, Ontario
Welcome to your dream home nestled in a highly sought-after Aurora neighborhood, backing ontothe for ever Ravine. Professionally renovated with over $350K in high-end upgrades, Thisexceptional property sits on a generous, private lot surrounded by mature trees, offeringunparalleled privacy and a peaceful retreat from the city bustle. Step inside to discover abeautifully upgraded main floor with luxurious porcelain slab flooring throughout,complemented by brand new doors and windows that flood the space with natural light whileenhancing energy efficiency. The entire home has been meticulously maintained, featuring a newroof and gutters for worry-free living, With 4 spacious bedrooms upstairs plus 2 additionalbedrooms in the fully finished basement, this home is perfectly designed for multigenerational living, a nanny suite or in-law. The basement also boasts a full gym with overproximately $12,000 in top-tier equipment included ideal for fitness enthusiasts. Enjoy theconvenience of two full kitchens and two laundry sets, perfect for families or extendedhouseholds. The master suite is a true sanctuary featuring a five-piece ensuite with aluxurious Jacuzzi tub that creates the perfect ambiance for relaxation. Outside, the largebackyard is a private oasis featuring a brand new inground saltwater pool with a new poolheater and new salt system, a beautiful gazebo perfect for entertaining or quiet evenings, andprofessionally designed landscaping in both the front and back yards . Enjoy privacy, luxury,and incredible versatility in one of Auroras premier locations. Don't miss this rareopportunity to own a home that truly has it all. Professionally maintained and upgraded byowner : Complete reno 2020/ Basement kitchen 2025/ Doors and windows 2023/ Garage door 2025/Roof & soffit-gutter 2022/ Home gym 2024/ Interlocking backyard & front 2022/ Fence gate 2024/Full house painting 2025. (id:24801)
RE/MAX Realtron Ben Azizi Realty Group
1091 Benton Crescent
Pickering, Ontario
Timeless, understated elegance reflects a lasting, traditional style. Sophistication combined with carefully curated comfort creates a welcoming atmosphere. Originally designed as a four-bedroom home, the fourth bedroom was added to the primary bedroom, creating a parental retreat, featuring a living area, bedroom, dressing room, walk-in closet, and a three-piece ensuite, all overlooking beautifully landscaped and manicured gardens. It can easily be converted back to four bedrooms, as shown in the attached floor plan, by adding the originally intended wall, window, and door. Main floor: formal living room, dining room, family room (wood-burning fireplace), powder room, and laundry room, with an entrance to the large double garage, workshop, and crawl space/loft storage. Fully finished basement with kitchen, four-piece bath, large family room with decorative fireplace, ready for gas insertion and hookup, library area and games room with bar area and bright walk-out from double French doors that let the light in and offer a view out to the beautiful gardens. A reproduction Victorian playhouse can easily be used as an artist's studio or change room, especially if you're considering adding a pool. This home has a rare full walk-out from the basement to the yard with a double gate at the back of the fully fenced yard. Open House Sunday November 23rd : 2:00 - 4:00 pm (id:24801)
RE/MAX Hallmark Realty Ltd.
Basement - 14 Dewey Drive
Toronto, Ontario
Available Immediately! Desirable Wexford Detached Bungalow. Spacious Layout, Large Windows bring plenty of natural light. Recently Renovated Basement Apartment with Separate Side Entrance and Shared Yard. Brand New Bathroom and Central A/C. Parking Available - Upper Unit Occupied by Single Senior (Owner). (id:24801)
Century 21 Regal Realty Inc.
4106 - 41 Sudbury Street
Toronto, Ontario
Most Toronto homes make you choose: space or location. This one says, why not both? Welcome to 41 Sudbury Street #4106, a sun-drenched, design-forward 3-bed, 2-bath 3 level townhome with 1,050 sqft tucked between King & Queen West. Steps from Trinity Bellwoods, the pedestrian bridge to Liberty Village, and every coffee, croissant, and cocktail that makes city life shine, yet the street stays quiet enough to hear yourself think. Inside, light pours through south-facing windows across an open-concept main floor where kitchen, dining, and living connect effortlessly. The kitchen? Quartz counters. Stainless-steel appliances, including a freestanding stove with double ovens, and a classic backsplash. Even the West Elm lighting gets it right. Upstairs, three bright bedrooms mean options: a nursery, a guest room, a home office, or finally, that dressing room you've pinned a thousand times. The renovated bath feels spa-level with a soaker tub. A main-floor powder room saves your guests from having to go upstairs when entertaining. When the day's done, your private,rooftop terrace calls, 360 skyline views, sunsets, and just enough breeze to remind you you're exactly where you're meant to be. Top-rated Givins/Shaw Public School and Parkdale Jr & Sr PS (French Immersion) are just a short stroll away. All utilities, heat, hydro, and water are included, plus there's one owned surface parking spot. In this city, that combination is practically mythical. It's everything you love about living in Toronto , just with more room to exhale. (id:24801)
Real Broker Ontario Ltd.
437 Withnell Crescent
Oakville, Ontario
Welcome to 437 Withnell Crescent - a beautifully updated and meticulously maintained home nestled on a quiet, family-friendly crescent in one of Oakville's most desirable neighbourhoods. This spacious backsplit offers a bright, open-concept layout with modern finishes throughout. The renovated kitchen features stylish cabinetry, sleek countertops, and stainless-steel appliances, seamlessly flowing into the inviting dining and living areas - perfect for family gatherings and entertaining. In the back, you'll find three comfortable bedrooms, including a generous primary suite complete with a walk-in closet and a beautifully updated ensuite bathroom. Additional updates include new flooring, upgraded soundproofing between levels, roof shingles and A/C for peace of mind. Step outside to enjoy a beautifully finished patio and new front steps, adding curb appeal and outdoor enjoyment to this exceptional home. With parking for four vehicles and a single-car garage, this property blends modern comfort, thoughtful upgrades, and everyday convenience. Located close to top-rated schools, parks, shopping, and easy highway access, this move-in-ready home is a rare find in sought-after Oakville. (id:24801)
Royal LePage Realty Plus Oakville
77 Beavervalley Drive
Brampton, Ontario
True Freehold Townhouse | Private Pond Views | No Neighbors Behind | No Sidewalk | 3-Car Parking. Perfectly situated on a private lot with serene pond views, this freehold townhouse offers both comfort and convenience. Rare 3-car parking with no sidewalk, a private side entrance to the backyard, and a maintenance-free interlocked yard set this home apart. The backyard is an entertainers dream with a large deck, hot tub, and a separate interlocked patio ideal for relaxing or hosting family and friends. Inside, all bedrooms are generously sized with laminate floors throughout. The primary suite includes a 4-piece ensuite and walk-in closet. >>>Location, Location, Location! (id:24801)
Housesigma Inc.
Upper Unit - 139 Riverview Street
Oakville, Ontario
Welcome to this lovely 3-bedroom home in the sought-after neighbourhood of Lakeshore Woods. Perfectly designed & spacious family home offers many upgrades, including a professionally renovated kitchen with Quartz countertops, new stainless steel appliances, new washrooms, modern hardwood flooring on the main floor, laminate flooring on the second floor, trim work, pot lights & New closets. All newly renovated main and upstairs bathrooms. Fantastic location, minutes away from Lake Ontario, Shell Park, Bronte Beach Park, High-Rated Schools, Bronte Go Station, & Minutes to HWY403,407,401, QEW. Comes with One Garage and two parking spots. Don't miss your opportunity to rent a fully renovated house in this quiet & prestigious neighbourhood that Bronte West has waiting for your family! (id:24801)
Right At Home Realty


