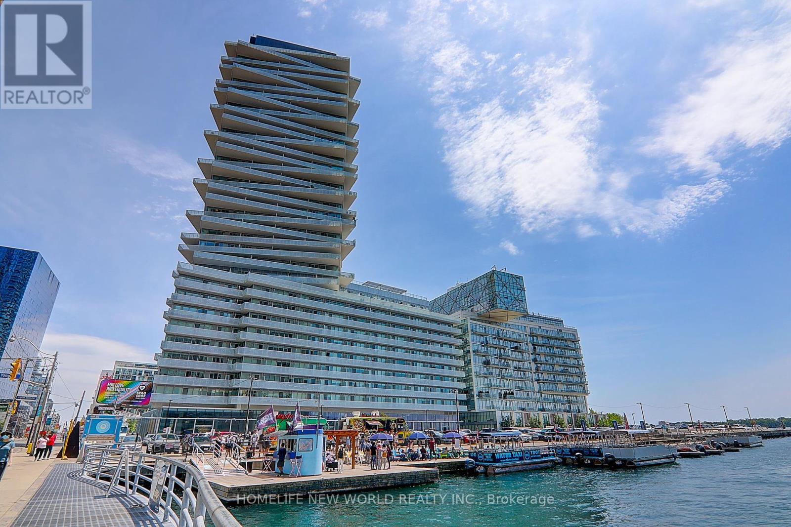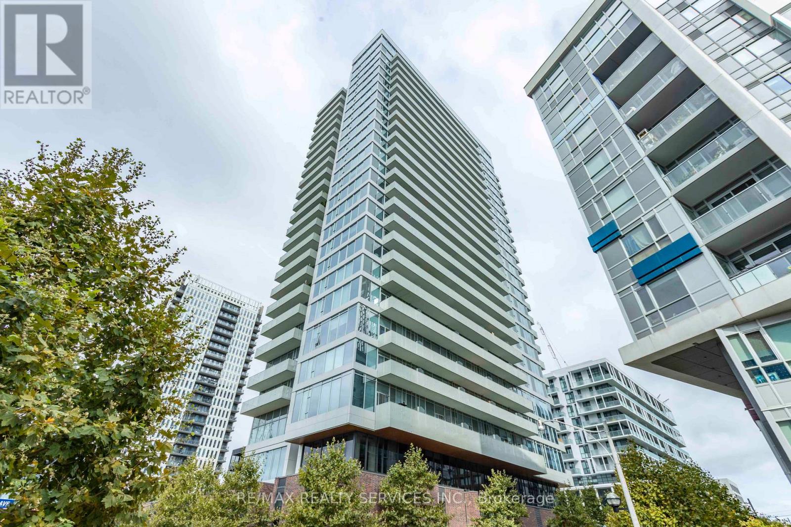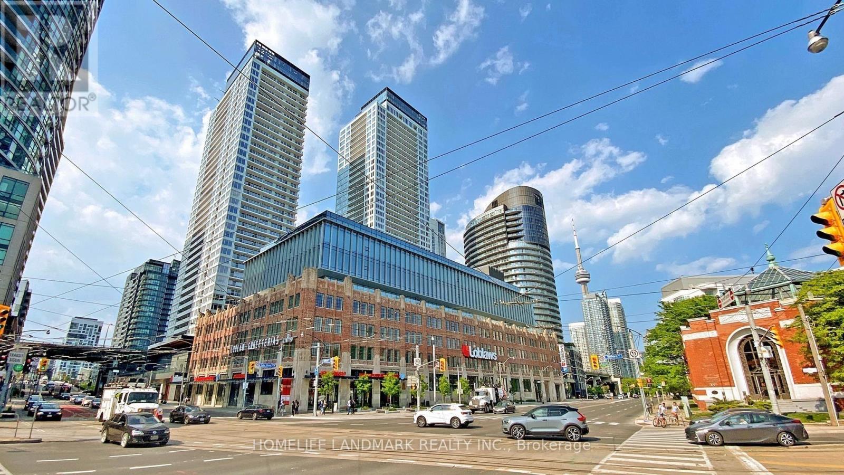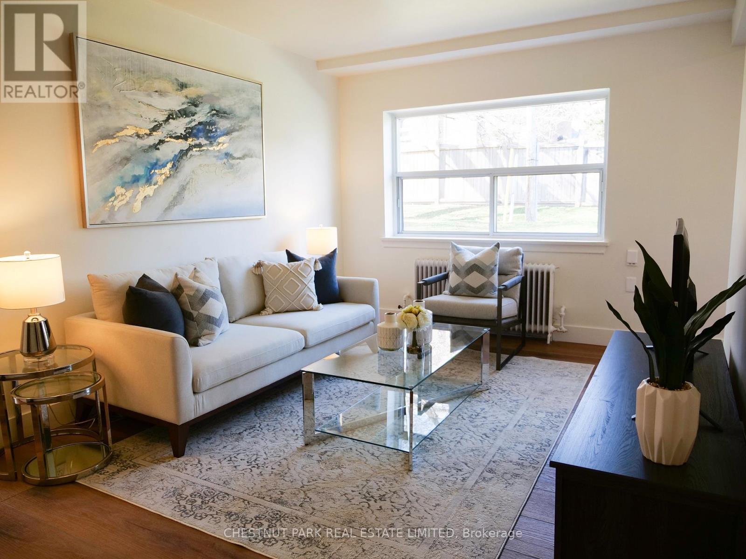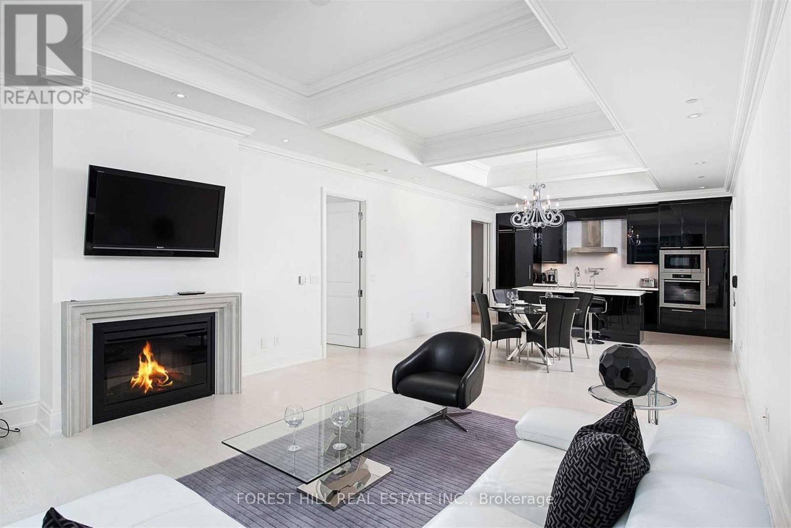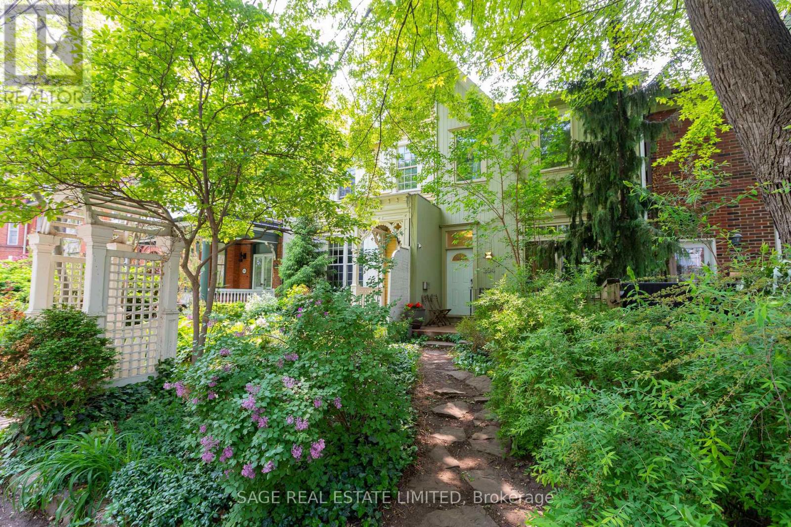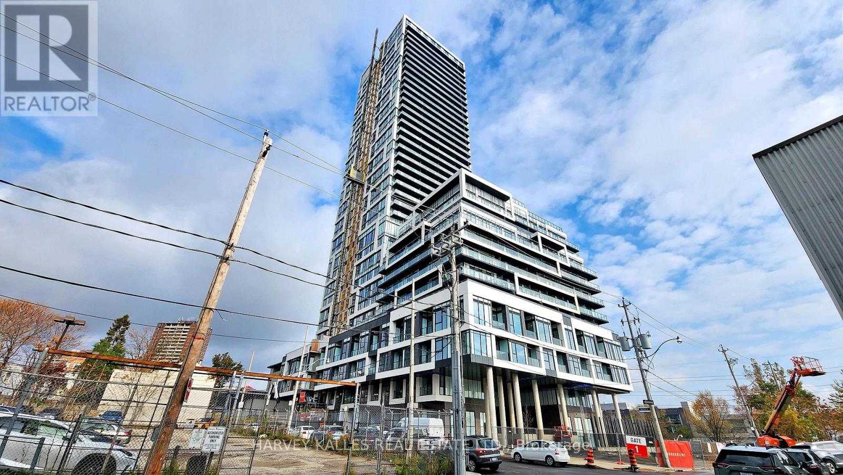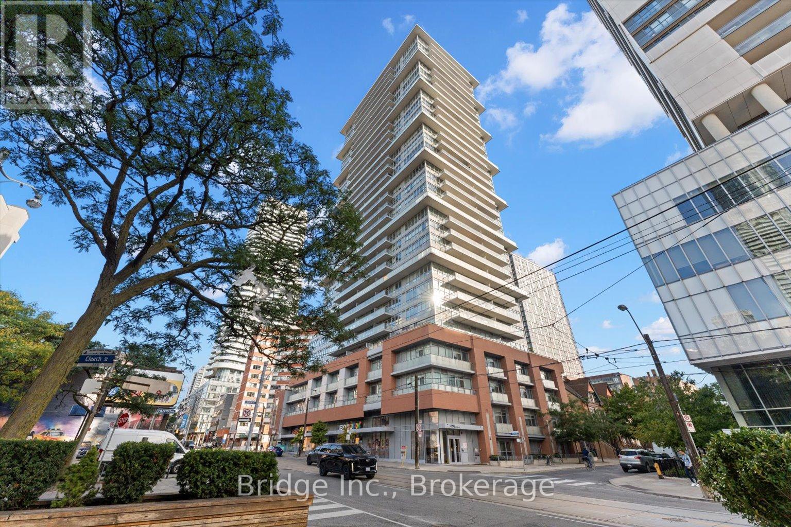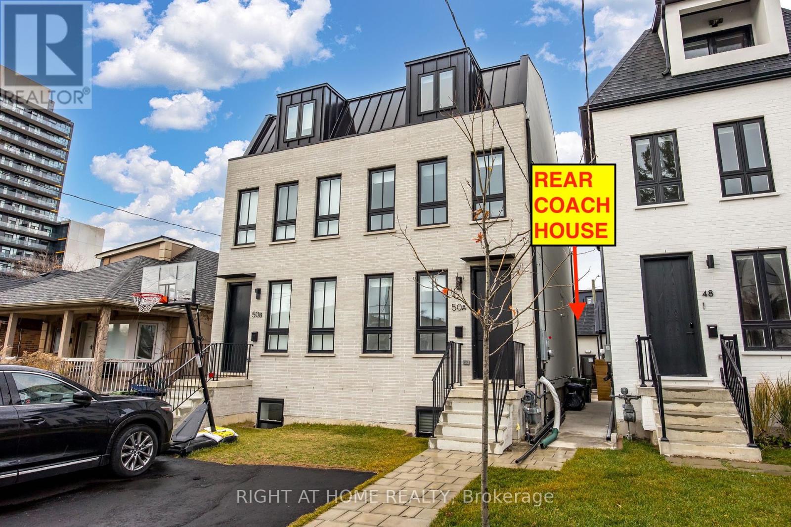419 - 15 Queens Quay E
Toronto, Ontario
Stunning Luxury Condo At The Prestigious Lake Front Tower Pier 27; Spaciou 1 Bedroom 583 Sqf+ 105 Sqf Balcony, This Suite Features Unobstructed Lake Views from Balcony; Designer Kitchen Cabinetry With Stainless Appliances & Granite Counter Tops. Bright 9' Floor-To-Ceiling Windows With Brand-new Laminate Flooring Throughout & New Paint; Stunning lobby and state of the art building amenities including 24 hr concierge, outdoor pool, gym, party room, media room and library. Bike lanes right at your door; Steps To Financial District, Union Station, The Harborfront, Ferry To Central Island, Sugar Beach, Rogers Centre, Scotiabank arena And St. Lawrence Market. (id:24801)
Homelife New World Realty Inc.
403 - 20 Tubman Avenue
Toronto, Ontario
Enjoy luxury living at "The Wyatt" by Daniels, in the heart of downtown Toronto! This spacious 3-bedroom, 2-bathroom condo spans over 40 feet wide and offers about 1,084 sq ft of bright, open living space. Floor-to-ceiling windows stretch over 16 feet, filling the home with natural light. With 9'2" ceilings, added lighting, and stylish wide-plank laminate flooring, this unit feels modern and welcoming. The kitchen is designed for both cooking and entertaining, featuring full-size stainless steel European appliances, sleek cabinets, a large kitchen island, and expansive quartz countertops. The primary bedroom includes a private 3-piece ensuite for extra comfort. This unit comes with 1 locker and 1 parking space. The building offers top-notch amenities, including a pet washing station, bike storage, kids play area, bouldering wall, gym, media room, study/meeting room, a bookable lounge with a kitchen, and an outdoor terrace. With a streetcar right outside, commuting is easy. Located in one of Toronto's most exciting neighborhoods, you're just steps from parks, a basketball court, a soccer field, a community center, restaurants, cafes, grocery stores, and more. Everything you need is within walking distance! Shared Building Amenities Include Rooftop Terrace, Exercise/Yoga Room, Gym, Theatre, Sauna, Party/Meeting Rooms, And Visitor Parking (id:24801)
RE/MAX Realty Services Inc.
3703 - 17 Bathurst Street
Toronto, Ontario
The Lakefront Is One Of The Most Luxurious Buildings At Downtown Toronto. This Bright & Well-Appointed 1Br Unit Features A Modern Kitchen & Bath, 9" Ceilings & An Oversized Balcony To Enjoy Stunning Lake View & City View! The Building Houses Over 23,000Sf Of High End Amenities. At Is Doorstep Lies The Masterfully Restored 50,000Sf Loblaws Flagship Supermarket & 87,000Sf Of Essential Retail. Steps To Shoppers, The Lake, Restaurants, Transit, Shopping, LCBO, Entertainment, Parks, Schools & More! (id:24801)
Homelife Landmark Realty Inc.
3 - 2 Wingreen Court
Toronto, Ontario
Landlord is offering 1 month of free rent. Total discount for the year is $2,000 at Wingreen Court, a beautifully maintained cul-de-sac steps from the Shops at Don Mills. This newly renovated 1 bedroom suite comes with new appliances, ample closets and storage, and a spacious layout. Enjoy the convenience of being close to top-rated schools, vibrant restaurants, and the major thoroughfares of Highway 401 & the DVP. Don't miss this opportunity to make Wingreen Court your new home. (id:24801)
Chestnut Park Real Estate Limited
4202 - 311 Bay Street
Toronto, Ontario
Beautifully Furnished Executive 1 Bedroom + Den Condo At The Newly Renovated St.Regis! Located In The Heart Of The Financial District,This Unit Offers 1445 Sqft* Of Luxury At Its Finest! Boasting 11Ft Ceilings,Dedicated Elevator,Custom Paneling,Heated Ensuite Floor,Hardwood & Marble Flooring,Gourmet Kitchen With Sleek Contemporary Design & Meile Appliances. Perfect For Business Professionals & Familys'.Come And Be Pampered And Experience The St. Regis Luxury! (id:24801)
Forest Hill Real Estate Inc.
204 Berkeley Street
Toronto, Ontario
Are you looking for an investment property with perfect tenants? Or a home of your own with tenants paying the mortgage? This is it! Well maintained legal triplex in the leafy Cabbagetown area. Large windows and high ceilings make all units bright and cheery. Each suite has separate entrances and outdoor space. Apartments 1 and 2 both enter at the front of the house with 2nd separate exits at the back of the building. Apartment 3 enters at the back and has a 2nd exit onto a 2nd floor terrace. Apartment 2, the lower suite, has 8 foot ceilings and is bright with windows front and back. There are pot lights in most areas. Tenants pay their own hydro, 3 hydro meters, heat is electric baseboard with an added heat pump/air conditioner in Apartment 1. Apartment 1 has laundry ensuite. Apartments 2 and 3 share renovated laundry in the basement. The back patio/garden/parking space is fully fenced and private with a gate that locks. Above average home inspection, January 2025. Back lane has a separate address: 201 Milan St. Great potential to build a laneway house. (id:24801)
Sage Real Estate Limited
201 - 5 Defries Street
Toronto, Ontario
Welcome to your dream home! This spacious 998 Sq Ft 3-bedroom, 2-bathroom brand new condo offers the perfect blend of modern living and natural beauty. Enjoy breathtaking, unobstructed views of the picturesque Don Valley River and Trail from your spacious private double balconies! The open concept living and dining areas are generously sized, perfect for entertaining. Each of the three comfortable bedrooms features ample closet space including a rare walk-in. (id:24801)
Harvey Kalles Real Estate Ltd.
509 - 30 Grand Trunk Crescent
Toronto, Ontario
Functional 2-bedroom, 1-bath condo in the heart of downtown Toronto. This 748 sq. ft. split layout unit offers excellent privacy and open-concept living and dining area, modern kitchen with granite countertops and ample cabinetry. Additional features: ,1 parking + 1 lockerincluded, Maintenance fees include heat, water, and hydro. Unbeatable location steps to UnionStation, PATH, waterfront, Scotiabank Arena, and downtown shopping, dining, and entertainment. Ideal for urban professionals or investors. Building amenities: Fitness centre, Indoor pool, Party/meeting room, Rooftop garden, OutdoorBBQ area (id:24801)
Royal LePage Signature Realty
75 Arjay Crescent
Toronto, Ontario
Client RemarksNestled in Toronto's prestigious Bridle Path community, this exquisite detached two-story home offers over 8,000 sq. ft. of refined living space. Designed for luxury and comfort, this gated estate boasts a circular driveway, double-door garage for 3 cars, and parking for 10 more. Sophisticated design meets functionality with wainscoting panels, coffered ceilings, and heated marble floors. The living, dining, and family rooms provide expansive entertaining spaces, while the family room features walnut coffered ceiling and a cozy fireplace. The chefs kitchen is a culinary masterpiece with granite counters, a Sub-Zero paneled fridge and freezer, Wolf 6-burner stove, built-in Miele coffee machine, wine chiller, and butlers pantry. A private office completes this level. The upper floor, illuminated by a stunning dome-patterned skylight, features 4 bedrooms with vaulted ceilings, walk-in closets, and luxurious ensuites. The primary suite boasts marble heated floors, a steam shower, air jet tub, and a private linen closet. A second-level laundry room with premium appliances adds convenience. The lower level is a retreat with a nanny suite, heated floors, a wet bar, sauna, gym, and recreation area with a fireplace and walk-out to a professionally landscaped 288-ft-deep backyard. An elevator connects all levels. This iconic estate blends timeless sophistication with modern amenities in one of Toronto's most sought-after neighbourhoods. (id:24801)
The Agency
517 - 35 Hayden Street
Toronto, Ontario
Phenomenal and unique 2 bedroom unit with oversized terrace (800 sq ft +) for entertaining and relaxing. Great layout with open concept kitchen with ceasarstone countertop. Bedroom has walk-in closet. Steps to transit, groceries, restaurants and cafes. Must-see unit - You won't be disappointed! (id:24801)
Right At Home Realty
1410 - 365 Church Street
Toronto, Ontario
Beautiful & Bright South East Facing 2 Bedroom, 2 Bathroom Condo at 365 Church. Built By Renowned Builder Menkes! A very well maintained Building with Fabulous Amenities. Featuring a great functional layout with split bedrooms and washrooms, a spacious living room, laminate flooring throughout, custom closets with plenty of built ins. 365 Church is just a few minutes walk from all major downtown attractions and amenities. Walk to two universities: TMU and UofT, steps to Maple Leaf Gardens (Loblaws), Hospitals, Eaton Centre, Financial and Garden District. Everything is within reach with 2 TTC lines: Carlton Str. Car & College Subway station. This condo is great value and perfect for owner use or as an investment for high rental income. (id:24801)
Bridge Inc.
50a Lanark Avenue
Toronto, Ontario
75% VTB available. Newly constructed, custom 3-unit property with primary home (main house), legal basement suite and rear coach house.The 3-storey primary home has 4-bedrooms, 4-bathrooms (50B Lanark main unit currently rented for $5,150/month). The 3-bedroom Rear coach house was leased for $3,200/month, and the 2-bedroom basement suite, which is accessible by a separate exterior entrance at the rear, was leased for $2,250/month. Approximated annual rent of $127,800 and net operating income of $113,000 (see financials attachment to this listing). The primary home has been left vacant to provide optionality to the buyer to decide whether to live in the main unit or rent it out. Because of the unique separation between the primary home and the basement suite/coach house, Buyers can choose to live in the primary home while earning substantial income from the basement and coach house. Mirror image neighbour property at 50B Lanark Ave also available for those looking for a fully tenanted property. Option to purchase both 50A & 50B Lanark for a 6-unit income property. This property is not subject to Ontario rent increase limits as it is newly constructed, and rent prices can be increased annually to levels set by the Landlord. The primary home has a Main floor Powder Room and mud-room, Custom-built eat-in kitchen with floor to ceiling pantry for ample storage. Oversized Master Bedroom With tons of natural light, His and Her Custom millwork Closets, and master bedroom ensuite with a Free-Standing Tub, Double Vanity and an oversized glass shower.The property is steps to shops on Eglinton, Cedarvale Park, Leo Baeck Day School and Eglinton Station/Crosstown. (id:24801)
Right At Home Realty


