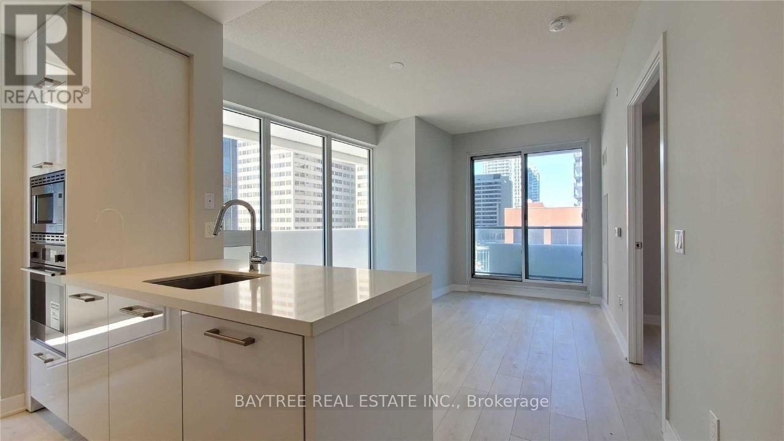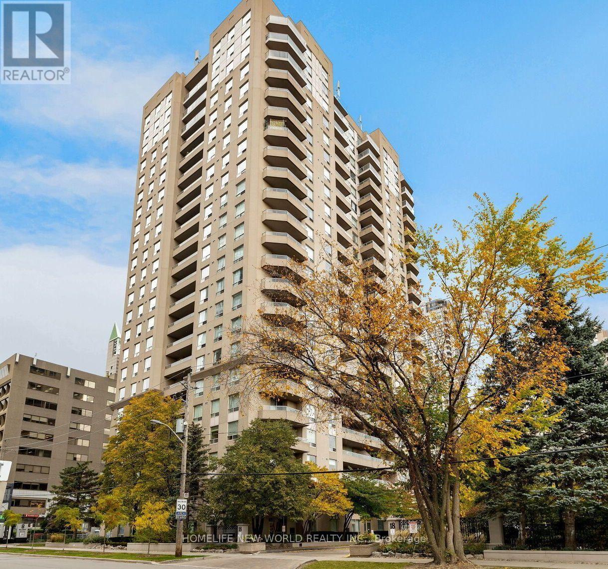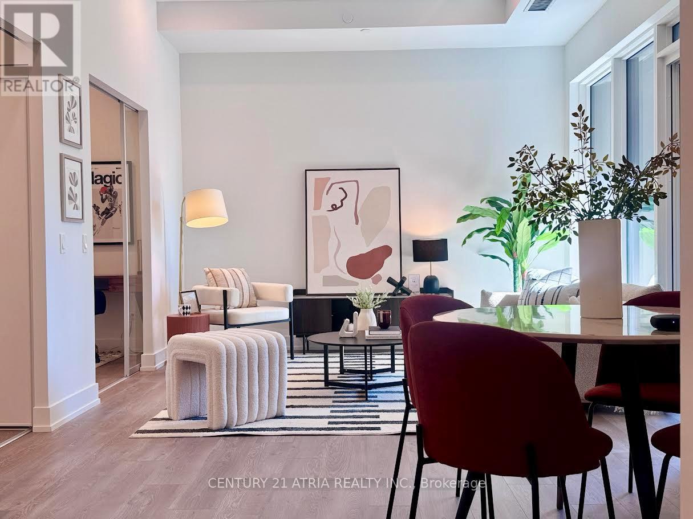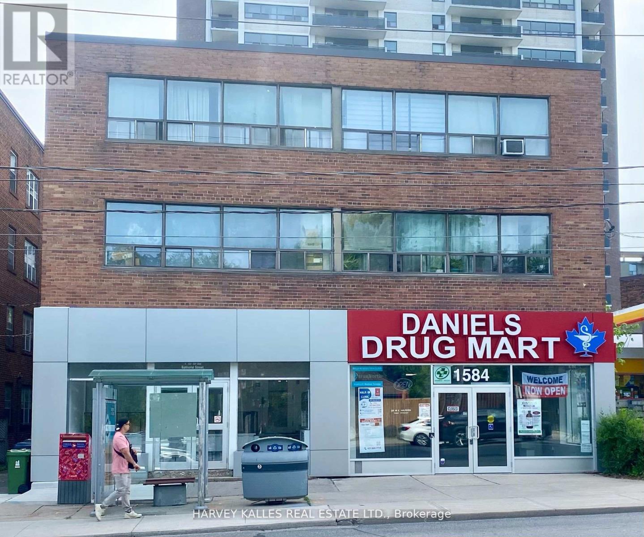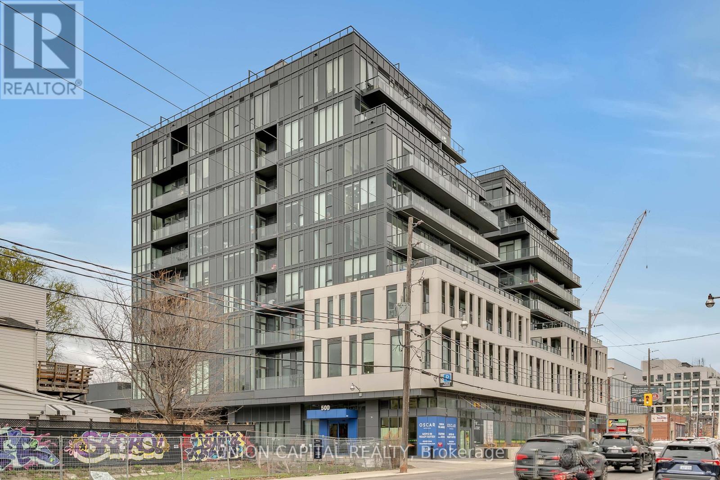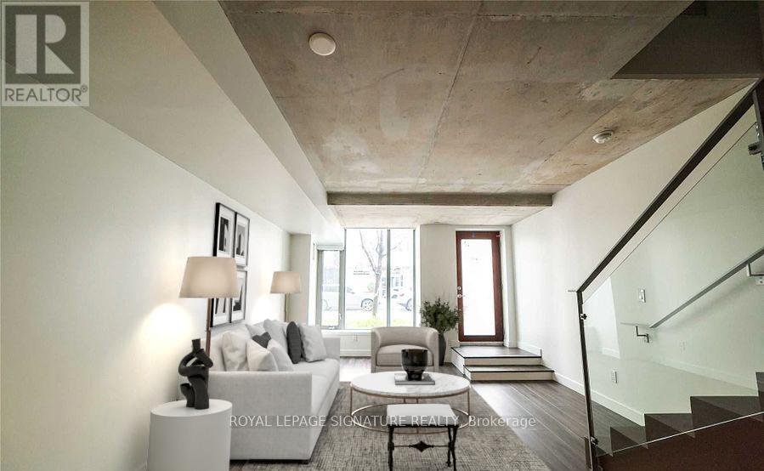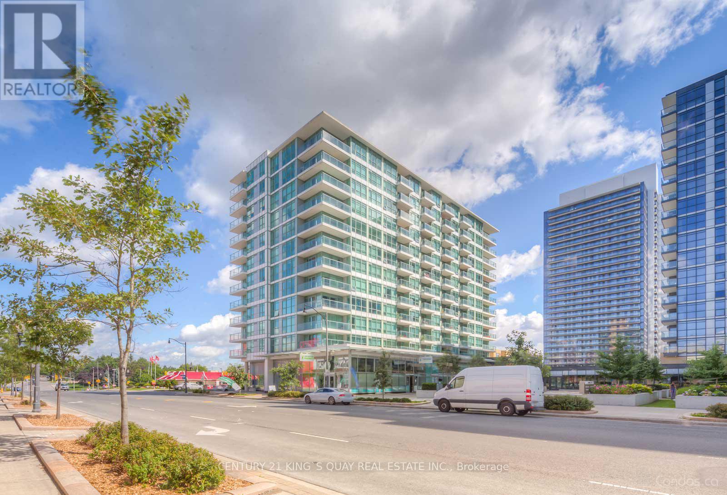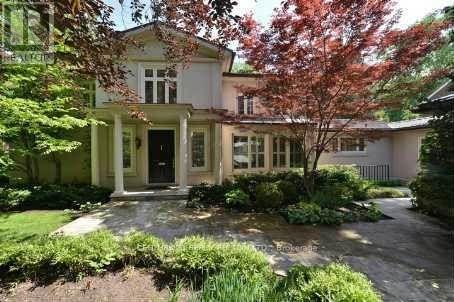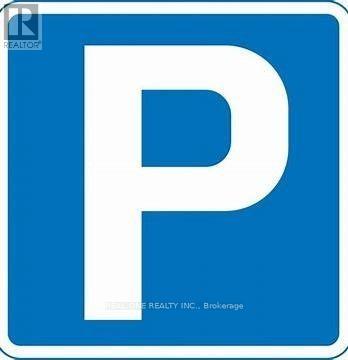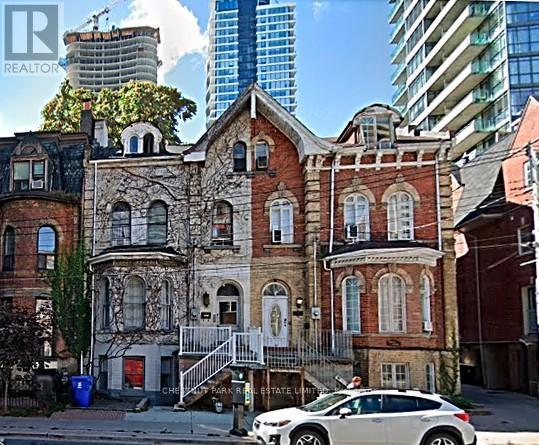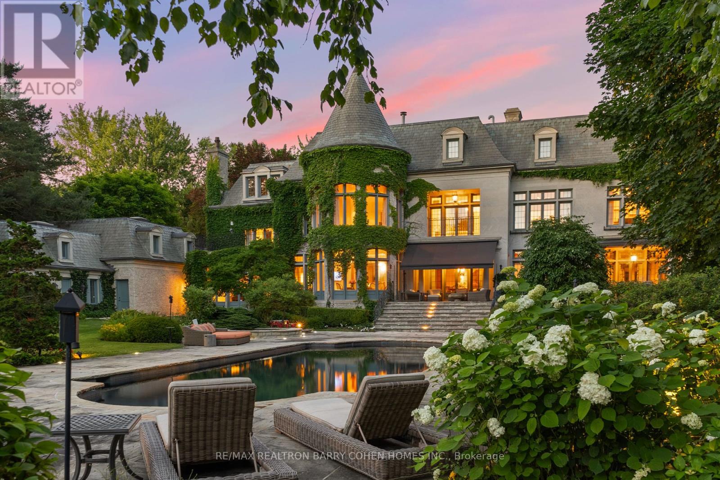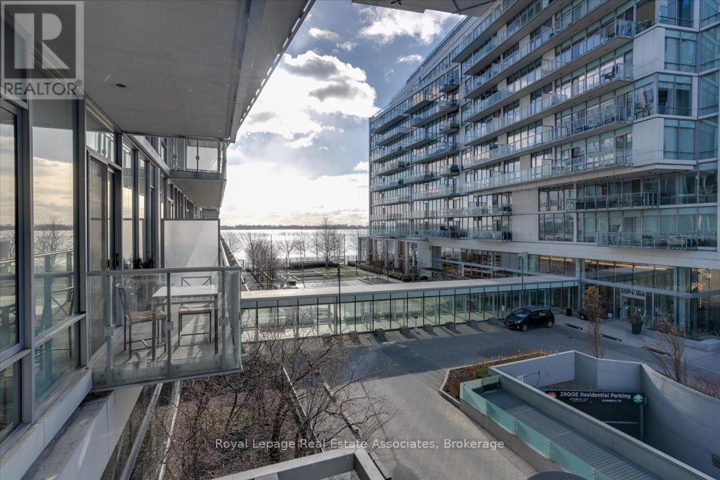809 - 2221 Yonge Street
Toronto, Ontario
Incredible proper 2 bedroom 2 bath unit at the heart of Toronto's midtown: Yonge and Eglinton. Split bedroom corner layout with a wrap around balcony. Living space features both north and west views with large windows. Kitchen features a kitchen island, built in appliances, modern finishes. The Primary bedroom boasts a walkout to the balcony and 4 piece private ensuite. Secondary bedroom is around equal size to the primary with easy access to the second 4 piece bathroom. The unit includes in suite laundry. Building amenities include: massage jet pool, sauna, steam room, outdoor terrace, fitness centre, yoga studio, media/gaming lounge, and private dining spaces. Conveniently located steps away from Line 1 Subway @ Eglinton station, Shops at Yonge Eglinton Centre, Parks and rec centres. Walking distance to North Toronto Collegiate, extensive retail on Yonge. (id:24801)
Baytree Real Estate Inc.
1608 - 18 Hillcrest Avenue
Toronto, Ontario
Excellent Location! North York's Most Desirable & Convenient Neighborhoods, This High Floor Two Bedrooms, 2 Full 4Pc Bath Luxury Condo Offers Functional Layout With Split Bedroom & Unobstructed Views. Over 800 Sqft. Large Primary Bedroom Has A 4 Pc Ensuite, Enjoy Underground Direct Access To Loblaws, North York Center Subway, and Empress Walk Mall. Top-Ranking Schools: McKee PS & Earl Haig SS. Close to Parks, Library, Restaurant, Cineplex, Hwy 401.. Amenities Including 24 Hrs Concierge, Exercise Room, Party Room & Visitor Parking . Perfect for Upsizers, First Time Buyer. A Must See! (id:24801)
Homelife New World Realty Inc.
717 - 308 Jarvis Street
Toronto, Ontario
BRAND NEW FROM BUILDER - GST REBATE FOR ELIGIBLE PURCHASERS. JAC condo is perfectly situated at Jarvis and Carlton. This prime location puts everything at your doorstep, with Toronto Metropolitan University just minutes away. Experience Suite 205, featuring a spacious 1068sqft interior. Indulge in a lifestyle of comfort and convenience with a myriad of amenities, including a sun deck for relaxation, a rooftop terrace with stunning views, BBQs, a state-of-the-art fitness studio, and even a gardening room. JAC condo offers a harmonious blend of modern living and vibrant community, ensuring a fulfilling experience for residents seeking a dynamic and well-appointed urban sanctuary. **EXTRAS** Parking and Locker available for purchase. (id:24801)
Century 21 Atria Realty Inc.
105 - 1582 Bathurst Street
Toronto, Ontario
Experience the comfort of this spacious, newly renovated bachelor apartment located in a charming boutique building. Enjoy the convenience of the TTC right at your front door, making your daily commute a breeze. Nestled in the heart of a vibrant neighborhood, you're just steps away from amazing shops, restaurants, and Forest Hill Village! This apartment is truly a must-see, offering a perfect blend of modern living and urban convenience. Don't miss out on this exceptional opportunity! (id:24801)
Harvey Kalles Real Estate Ltd.
419 - 500 Dupont Street
Toronto, Ontario
Embrace cozy city living in this brand-new 1-bedroom, 1-bath suite at Bathurst & Dupont. With a warm, inviting atmosphere and a well-designed layout, this home offers modern finishes and the perfect amount of space for comfortable living. Enjoy the convenience of a locker for added storage and take advantage of the vibrant neighbourhood with easy access to transit, cafes, parks, and shops. A charming retreat that combines modern living with a laid-back, welcoming vibe. (id:24801)
Union Capital Realty
105 - 55 Stewart Street
Toronto, Ontario
Experience unparalleled luxury living in this spacious l-bedroom + den (ideal as a second bedroom), 2-bath, 2-storey town house-style residence at the prestigious 1 Hotel and Residences This unit offers the rare advantage of residential and commercial zoning, allowing you to seamlessly run a business from the comfort of your home. Enjoy 9-foot ceilings and a loft-style living space that exudes sophistication, featuring top-of-the-line finishes and appliances for a truly luxurious lifestyle. Embrace the epitome of luxury living with this exceptional property at one of the most sought-after addresses in the city. (id:24801)
Royal LePage Signature Realty
601 - 33 Singer Court
Toronto, Ontario
Welcome To 33 Singer Crt, #601 in Prime Bayview Village Community! This functional and stylish 1 bedroom plus den unit features 718 sq ft of living space plus an open balcony. This beautifully designed unit features floor-to-ceiling windows, 9 ft ceilings, and a bright open-concept layout that maximizes both space and light. Modern open concept kitchen is highlighted by granite centre island perfect for cooking, dining, and entertaining. Enjoy east-facing views with stunning sunrise from your private balcony. Additional features include: One parking space and one locker for extra storage. Premium building amenities: 24-hour concierge, indoor swimming pool, basketball court, and more. Steps To TTC-Subway & Go Train. Minutes to Community Center, Parks, Ikea, Hospital, medical/dental offices, Bayview Village Mall, Fairview Mall, T& T supermarket, Hwy 401/404/Dvp. Ideal for professionals, couples, or investors looking for convenience, luxury, and functionality in one of North York's most desirable communities. Must See!! *Some photos are virtually staged. (id:24801)
Century 21 King's Quay Real Estate Inc.
7 Valleyanna Drive
Toronto, Ontario
100 x 227 Ft south exposure Lot with inground pool backing to Park *Exquisite 5+1-Bedroom Family Residence Masterfully reBuilt To The Highest Standards Of Craftsmanship. Outstanding Forested Property In Prestigious Enclave Bordering Sunnybrook Grounds. Interior Design Merges Classic Elegance & Contemporary Style, Sparing No Cost On Premium Finishes. Exemplary Principal Spaces Arranged In Graceful Flow W/ Two Lavish Primary Suites On Main Floor & Many Walk-Out Access Points To The Backyard Retreat. Crown Moulding, Custom Millwork, Oak & Marble Floors Throughout. Stately Entrance Hall W/ Stained Glass Skylight & Marble Floors. Formal Dining Room W/ Custom-Built Display Shelves, Grand Living Room W/ Walk-Outs To Backyard & Gas Fireplace. Gourmet Kitchen Presents High-End Appliances, Vast Breakfast Area, Expanded Central Island W/ Seating & Severy W/ Full-Sized Wine Fridge. Sun-Filled Library Features Walk-Out To Private Courtyard. Graceful Family Room W/ Walk-Out To Yard, Gas Fireplace, Custom Entertainment Center W/ Built-In Shelves. Two Primary Suites Boasting Backyard Access, Wall-To-Wall Windows, Walk-In Closets & Opulent Spa-Like Ensuites. Second Floor Presents 3 Elegantly-Appointed Bedrooms, 3-Piece Ensuite Bathroom & 4-Piece Semi-Ensuite W/ Soaking Tub. Basement Features Graciously-Scaled Recreation Room W/ Custom-Built Bookcases & Gas Fireplace, Exercise Room, Nanny Suite W/ Walk-In Closet & Full Bathroom. South-Facing Backyard Oasis W/ Pool, Cabana, BBQ Ready Terrace & Meticulous Landscaping. Handsome Street Presence W/ Portico, Sprawling Wooded Lawn, 10-Car Circular Driveway & 2-Car Garage. Coveted Address In Torontos Most Revered Neighborhood, Conveniently Near The Crescent School, TFS International School, Granite Club, Sunnybrook Park, York Glendon Campus, Transit & First-Rate Amenities. (id:24801)
Century 21 Percy Fulton Ltd.
P6 #416 - 37 Grosvenor Street
Toronto, Ontario
Great location, heart of Toronto, One parking spot for lease only (id:24801)
Real One Realty Inc.
1 - 342 Jarvis Street
Toronto, Ontario
Introducing a generously proportioned 3-bedroom apartment with additional living/den space, situated in one of downtown Toronto's most coveted neighborhoods. This unique unit, partially above grade and partially below grade offers a thoughtfully renovated kitchen and bathroom, soaring ceilings, elegant pot lighting, and durable ceramic tile flooring throughout. Residents can also enjoy access to a shared backyard common area, ideal for relaxation or entertaining. Perfectly positioned just steps from U of T, TMU, the Financial District, Allan Gardens, Loblaws, and excellent TTC transit options. Tenant responsible for hydro only. An exceptional opportunity to live in the heart of the city. Street Permit Parking. (id:24801)
Chestnut Park Real Estate Limited
85 The Bridle Path
Toronto, Ontario
Discover Unparalleled Luxury In This French Provincial Estate, Nestled On The Citys Most Prestigious Street. Set On Two Lushly Manicured Acres, One Of The Finest In The Bridle Path. Crafted By Renowned Architect Joe Brennan, This Landmark Residence Offers Over 20,000 Sq. Ft. Of Grandeur And Sophistication. Be Greeted By A Stone And Wrought Iron Gated Entry Leading To A Cathedral-Beamed Grand Foyer. The Timeless Architecture Is Showcased Through Leaded Glass Windows, Intricate Ceiling Mouldings, And Masterful Millwork. The Gourmet Kitchen Features A Spacious Pantry And Charming Rotunda Breakfast Area, While Multiple Open Hearth Fireplaces Grace The Formal And Opulent Principal Rooms. A Gatsby-Like Terrace Offers Seamless Indoor-Outdoor Living. The Estate Boasts A Luxurious Pool, Professional Sports Court, And An Elegantly Appointed Pool House With A Change Room And Three-Piece Ensuite. Additional Highlights Include A Main Floor Panelled Library, A Separate Two-Bedroom Apartment Above The Garage, And Heated Walkways With Stone Floors And Ensuites. This Exquisite Chateau Is A Private Oasis Of Sophistication And Comfort, Offering The Ultimate In Refined Living In One Of The Citys Most Coveted Locales. (id:24801)
RE/MAX Realtron Barry Cohen Homes Inc.
323 - 29 Queens Quay E
Toronto, Ontario
Corner Unit! Dual balconies with wrap around windows and great sun exposure. Welcome to luxury living at Pier 27! This stunning corner unit offers over 1,200 sq/ft of upgraded space with 2 bedrooms, 2 bathrooms, and breathtaking northwest views including partial water vistas. Enjoy an open-concept layout, two balconies, premium finishes, and a serene primary suite. The building is impeccably maintained, offering world-class amenities, and is steps to waterfront trails, shops, and dining. Includes dedicated parking, perfect blend of elegance, convenience, and Toronto's vibrant waterfront lifestyle! (id:24801)
Royal LePage Real Estate Associates


