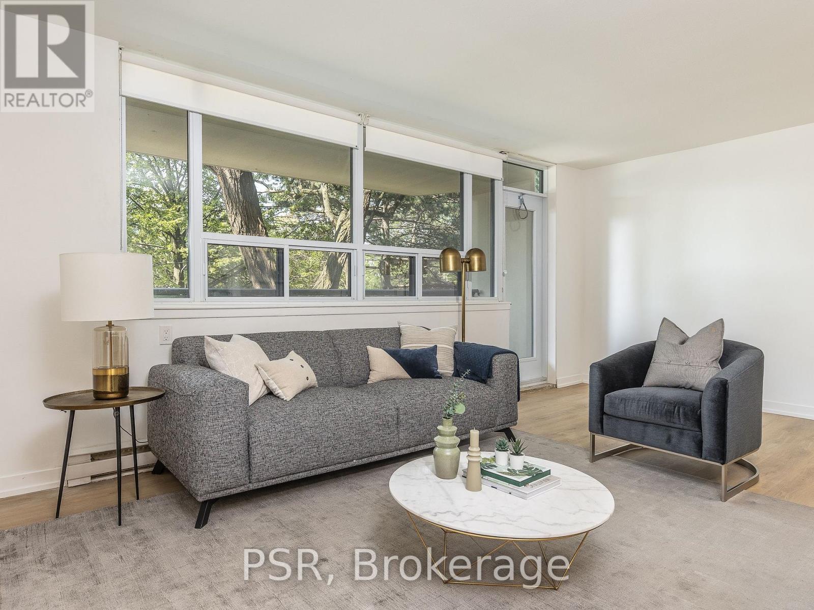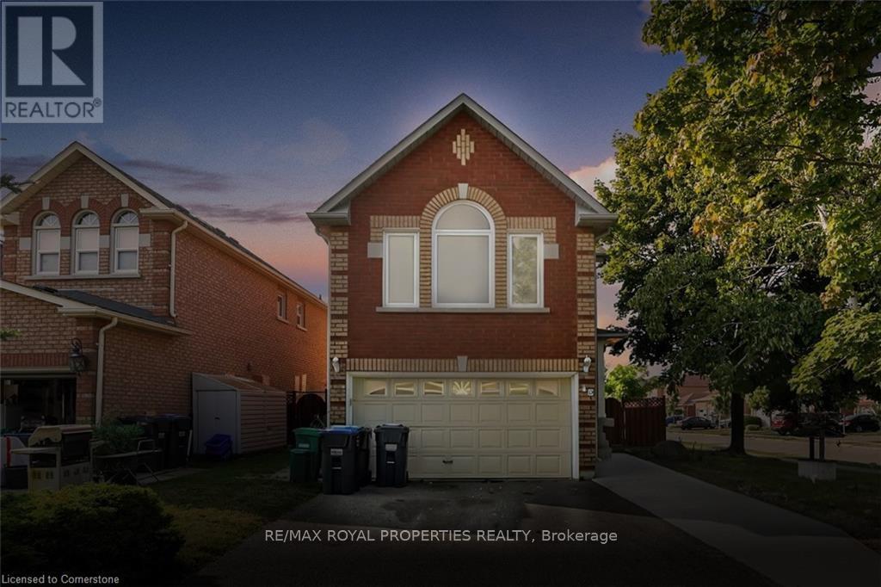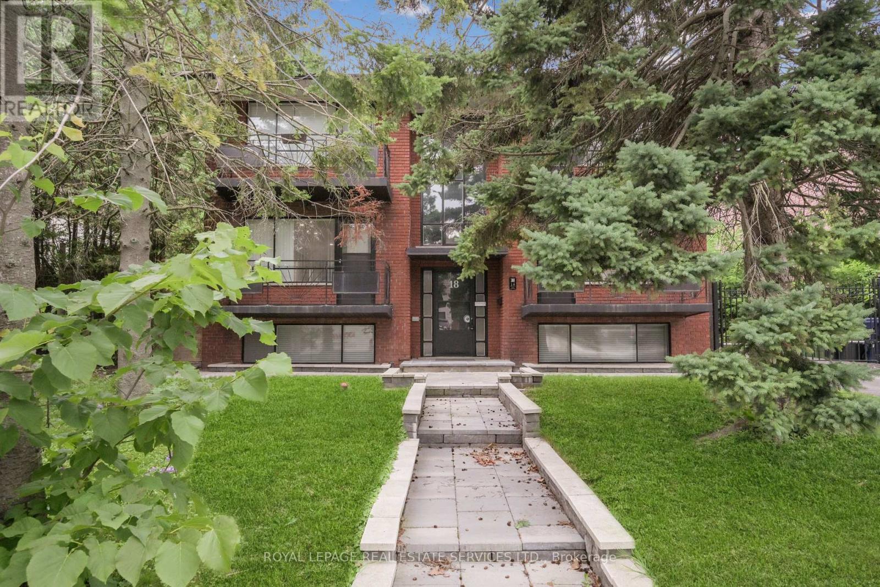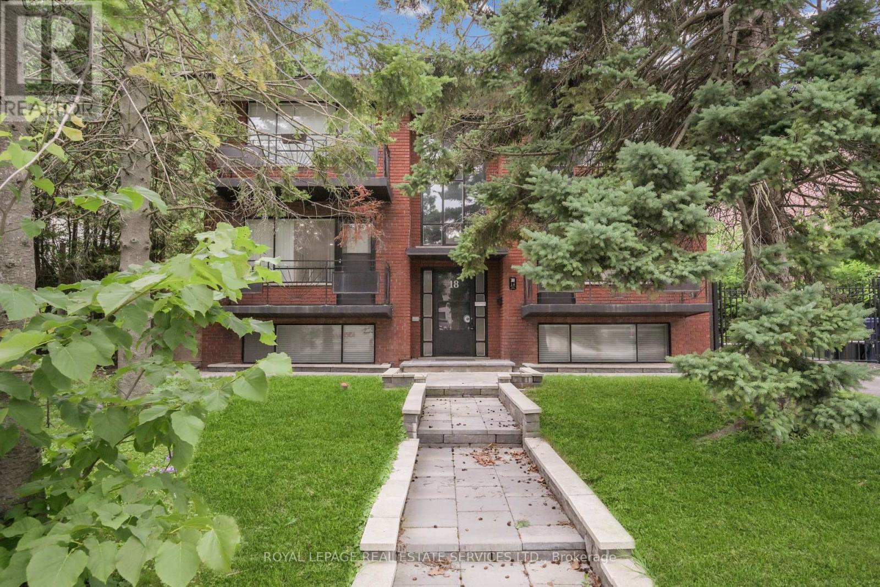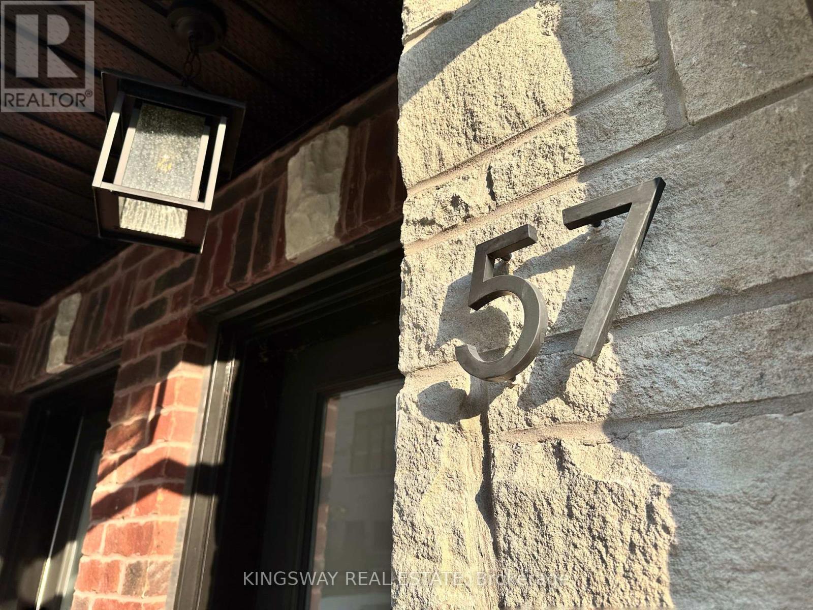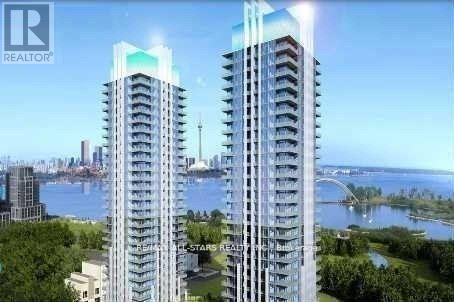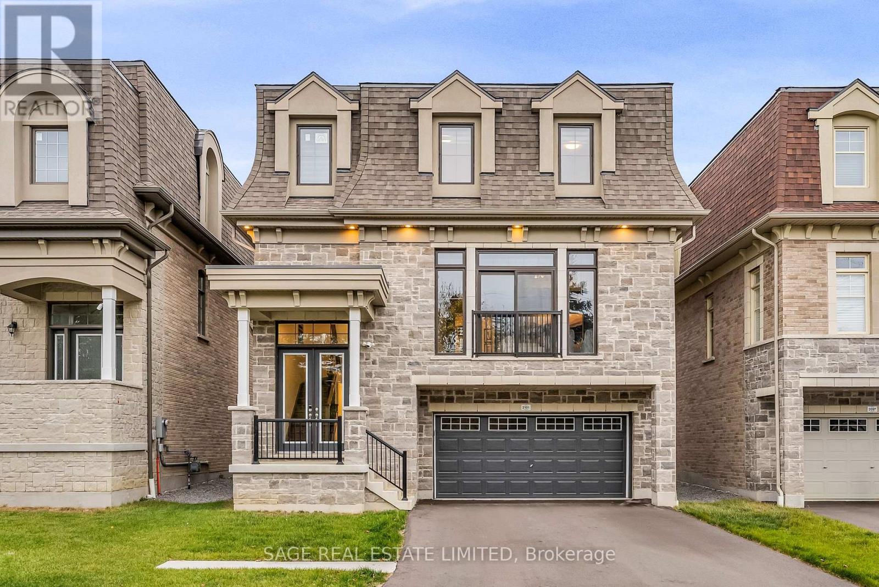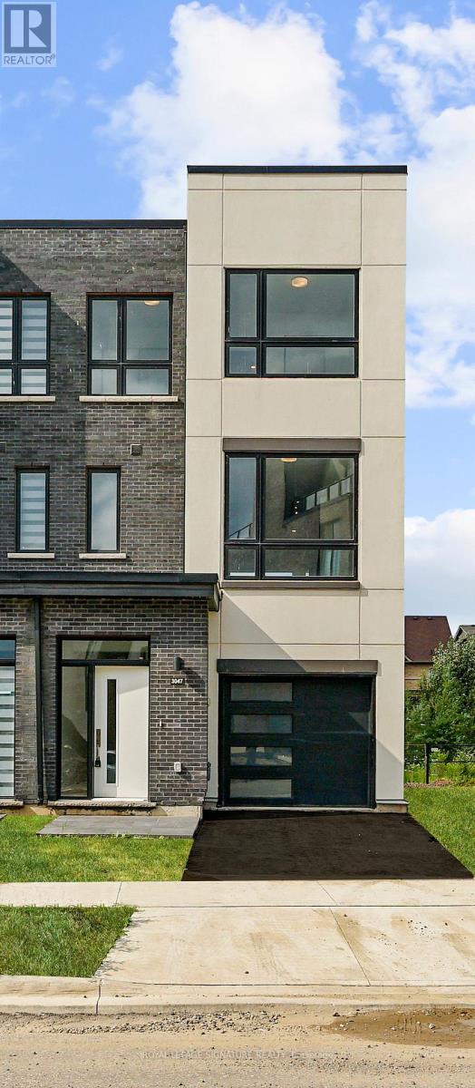Lower - 40 Trumpet Valley Boulevard
Brampton, Ontario
Bright & Spacious 1 Bed, 1 Bath Basement @ Ching/Botavia. Recently Renovated & Updated W/ Premium & Modern Finishes. Gorgeous, Contrasting Laminate Throughout. Separate Kitchen W/ Large Counter, Window & Brand New Stove! Modern Bath W/ Stand Up Tiled Shower W/ Potlight, Vanity & Alcove. Large Living/Dining Rms W/ Laminate, Window & Open Concept Design. Ideal Location - Sandalwood/Ching, Minutes To Parks, Groceries, Restaurants & Transit. Move-In Ready!! **EXTRAS** Fridge, Stove, Washer, Dryer. (id:24801)
Highgate Property Investments Brokerage Inc.
149 - 3025 Trailside Drive
Oakville, Ontario
Brand New Modern Executive Townhouse With Abundant Natural Light Featuring 1,540 Sq. Ft. Open Concept Layout With High Ceilings. This Unit Includes 3 Bedroom And 3 Bathrooms. The Spacious Living Area Showcases High-End Finishes, Vinyl Flooring, And 10 -Foot Ceilings Adorned With Pot Lights Creating An Elegant Yet Inviting Ambiance. The Italian Trevisana Kitchen Is Equipped With Sleek Built In Stainless-Steel Appliances And A Kitchen Island Topped With Quartz Countertops. Step Outside To The Impressive 519 Sq. Ft. Terrace, Ideal For Relaxing Or Entertaining. Conveniently Situated Near Highways 407 And 403, Go Transit And Regional Bus Stops. Just A Short Stroll From Shopping, Dining, And Top-Rated Schools. Seize This Opportunity For Luxurious, Family-Friendly Living! **EXTRAS** 24 Hour Concierge, Fitness Room; Lobby, Lounge, Multi-Purpose Room(S) With Preparation Kitchen; Indoor And Outdoor Landscaped Amenity Areas; Washing Station; Bicycle Parking Spaces; And Visitor Parking Spot. (id:24801)
Royal LePage Signature Realty
5 - 18 Thirty Third Street
Toronto, Ontario
Experience Convenient Living In One Of Long Branch's Most Sought-After Neighbourhoods In Etobicoke, Toronto, Just Steps From The Lake. This Beautifully Appointed 2-Bedroom, 2 Bathroom Unit Offers Comfort And Style. Enjoy An Open Balcony Perfect For Relaxing, With Bright Living And Dining Areas Enhanced By Pot Lights And Laminate Flooring Throughout. The Unit Is Fully Renovated, Sound Proofed, With Brand New Air Conditioner Installed, And With In-Suite Laundry And Gated Parking. Front And Back Door Entry/Exit. Tenant Green Space In Front And Back, Great Curb Appeal With Brick Exterior, Walking Distance To Junior And High Schools, Lake Ontario, Parks, TTC, Gardiner Expressway, Close To Long Branch Go Train. **EXTRAS** Gated Electronic Parking - Use Of One Surface Parking. (id:24801)
Royal LePage Real Estate Services Ltd.
6 - 18 Thirty Third Street
Toronto, Ontario
Experience Convenient Living In One Of Long Branch's Most Sought-After Neighbourhoods In Etobicoke, Toronto, Just Steps From The Lake. This Beautifully Appointed 1-Bedroom, 1.5 Bathroom Unit Offers Comfort And Style. Enjoy An Open Balcony Perfect For Relaxing, With Bright Living And Dining Areas Enhanced By Pot Lights And Laminate Flooring Throughout. The Unit Is Fully Renovated, Sound Proofed, With Brand New Air Conditioner Installed, And With In-Suite Laundry And Gated Parking. Front And Back Door Entry/Exit. Tenant Green Space In Front And Back, Great Curb Appeal With Brick Exterior, Walking Distance To Junior And High Schools, Lake Ontario, Parks, TTC, Gardiner Expressway, Close To Long Branch Go Train. **EXTRAS** Gated Electronic Parking - Use Of One Surface Parking. All Utilities Are Included In This Unit. (id:24801)
Royal LePage Real Estate Services Ltd.
148 - 3025 Trailside Drive
Oakville, Ontario
Brand New Modern Executive Townhouse With Abundant Natural Light Featuring 1,336 Sq. Ft. Open Concept Layout With High Ceilings. This Unit Includes 3 Bedroom And 3 Bathrooms. The Spacious Living Area Showcases High-End Finishes, Vinyl Flooring, And 10 -Foot Ceilings Adorned With Pot Lights Creating An Elegant Yet Inviting Ambiance. The Italian Trevisana Kitchen Is Equipped With Sleek Built In Stainless-Steel Appliances And Quartz Countertops. Step Outside To The Impressive 419 Sq. Ft. Terrace, Ideal For Relaxing Or Entertaining. Conveniently Situated Near Highways 407 And 403, Go Transit And Regional Bus Stops. Just A Short Stroll From Shopping, Dining, And Top-Rated Schools. Seize This Opportunity For Luxurious, Family-Friendly Living! **EXTRAS** 24 Hour Concierge, Fitness Room; Lobby, Lounge, Multi-Purpose Room(S) With Preparation Kitchen; Indoor And Outdoor Landscaped Amenity Areas; Washing Station; Bicycle Parking Spaces; And Visitor Parking Spot. (id:24801)
Royal LePage Signature Realty
3951 Koenig Road
Burlington, Ontario
***FAMILY DAY SPECIAL!***Wow*Welcome To The Highly Sought-After New Alton Village Community At Dundas & Walkers Line in Burlington Surrounding A Peaceful Pond, Meandering Creek & a Central Park*Absolutely Stunning 2.5 Storey Semi-Detached With 2 Master Bedrooms!*Great Curb Appeal With Architecturally Distinctive Brick, Stone & Stucco Exterior, Custom Stone Engraved House Number, Covered Loggia & Transom Window*Fantastic Open Concept Design 1612 Sq Ft Perfect For Entertaining Family & Friends*Large Great Room With Gorgeous Hardwood Floors, Modern Linear Electric Fireplace, Pot Lights & Walk-Out To Patio*Gourmet Chef Inspired Kitchen With Granite Counters, Stainless Steel Appliances & Double Sink Overlooking Backyard*2 Amazing Master Retreats With Walk-In Closets & Private Ensuites*Bonus Walkout Balcony From The 3rd Floor*A Total Sanctuary Watch The Sunrise With Your Morning Coffee Or Cozy Up Under The Sunset With A Glass of Wine & Your Favourite Book!*4 Large Bedrooms With Large Closets & Large Sun-Filled Windows*Convenient 2nd Floor Laundry Room*Enjoy Family Fun In Your Backyard With Ample Space For A Patio Set & Kids To Play*Minutes To Parks, Schools, Shopping, Dining, GO Station & Hwy 407*Put This Beauty On Your Must-See List Today!* **EXTRAS** *Exceptionally Master Planned Living In 1 Of Burlington's Best Most Charming Neighbourhoods*3 Years New Built By Reputable Sundial Homes*Many $$$ Spent On Upgrades!*4 Spacious Bedrooms*Worth Every Penny!*Don't Let This Beauty Get Away!* (id:24801)
RE/MAX Hallmark Realty Ltd.
1304 - 30 Elm Drive W
Mississauga, Ontario
Welcome to the new standard of luxury living in Edge Tower 2 located in the heart of the City!Elegant 2 bed 2 bath corner unit features smooth 9 ft ceiling, plenty of natural light, 727 sq.ft total livable space (701 sq.ft +26 sq.ft balcony) . Enjoy modern kitchen with center island, Quartz Counter top, ceramic backsplash, fully integrated top notch appliances, upgraded fridge with French door. Premium plank laminate flooring throughout. Primary bedroom with a luxurious 5 pcs ensuite,walk-in closet. Convenient in-suite laundry. Sleek and modern finishes throughout.24-hour concierge service for added peace of mind. Condo fee includes: water, cooling and heating, unlimited gigabit fiber internet. Hydro separate meter. Steps to Square One Shopping Mall, Public Transit , many retail shops and restaurants, Central Library, YMCA, Sheridan College, Art Centre, and more. Easy access to highways: 401, 403, 407, 410, QEW. **EXTRAS** Amenities: Elegant Party Room for entertaining friends and family, State of the Art Gym and Yoga Studio, Stylish WiFi Lounge, Games room, Theater/Media room, Rooftop Terrace with fireplace, Luxury Guest Suites. (id:24801)
Sutton Group-Admiral Realty Inc.
2339 Glengarry Road
Mississauga, Ontario
Welcome to this beautiful home, set on a spacious 180-ft premium lot and offering approximately 7,500 sqft of thoughtfully designed living space. Upon entry, you'll find an open-concept layout featuring updated Pella windows, pot lights, and hardwood flooring throughout. Soaring ceilings elevate the living and dining areas, while a main-floor office provides a quiet space for work or study. The kitchen includes custom hardwood cabinets, appliances, and a cozy breakfast nook. Adjacent, a cozy den overlooking the backyard and offers seamless outdoor access. The spacious family room with a gas fireplace serves as a welcoming space to relax and spend quality time with loved ones. Upstairs, you'll find four generously sized bedrooms, with a 5-piece semi-ensuite, a shared 3-piece bath and ample closet spaces. The primary suite offers a private retreat with a 4-piece ensuite boasting a jacuzzi, standing shower, and walk-in closet. A versatile bonus room connected to one of the bedrooms can serve as an office or guest space. On the lower level, the fully finished basement expands the living experience, featuring a wood-burning fireplace in the large recreation room, a private sauna, an exercise area, a second kitchen, an additional bedroom, and a 3-piece bathroom perfect for extended family or entertaining. The outdoor space is equally impressive, with a spacious backyard and a composite deck installed in 2022 (backed by a 25-year warranty), providing the perfect space for outdoor activities or relaxation. Enjoy convenient parking with 2 garages featuring epoxy flooring, along with a private driveway that can accommodate up to 10 vehicles, providing plenty of space for family and guests. Nestled in a prime neighbourhood near top-rated schools, parks, premier shopping, and major highways. Don't miss your chance to call this space home! **EXTRAS** Pella windows (2015). Roof (2010). Furnace replaced in 2019. Heat pump & 2 water heaters (owned, 2024). Solar system with net-zero (id:24801)
Sam Mcdadi Real Estate Inc.
607 - 240 Markland Drive
Toronto, Ontario
RENTAL INCENTIVE - TENANTS SIGN LEASE & RECEIVE TWO MONTHS FREE RENT!!! Welcome To 240 Markland! Enjoy Like-New Renovations In This Spacious 2 Bedroom, 2 Bathroom Suite Spanning Just Shy of 1,000 SF of Functional, Open Concept Living Space. Chef's Kitchen W/ Like New, Full Sized Appliances, Quartz Counters & Oversized Island. Primary Retreat Offers Walk-In Closet. Spa-Like 4 Pc. Bathroom. Large Private Balcony. Located Steps From TTC, Parks & Schools. **EXTRAS** Like New S/S Appliances; Fridge, Stove, Dishwasher & Microwave/Fan. Light Fixtures & Roller Blinds Included. Central AC/Heating. Tenant To Pay Hydro. Updated Lobby & On-Site Laundry. (id:24801)
Psr
48 Zachary Drive
Brampton, Ontario
Welcome to 48 Zachary Dr., a spacious and beautifully updated home nestled in one of Brampton's most sought-after locations! Featuring 3+2 bedrooms and 3.5 baths, this home offers a versatile layout perfect for family living. Enjoy a separate living room and family room, ideal for entertaining or relaxing. The updated kitchen boasts modern finishes, while the main floor includes a convenient den/office. The fully finished lower level adds extra living space, perfect for guests or a rec room. Step outside to your private deck and fenced backyard, ideal for outdoor gatherings. Close to all major amenities, this home is a must-see! **EXTRAS** Property Tax From 2024 GeoWarehouse records. (id:24801)
RE/MAX Royal Properties Realty
4 - 18 Thirty Third Street
Toronto, Ontario
Experience Convenient Living In One Of Long Branch's Most Sought-After Neighbourhoods In Etobicoke, Toronto, Just Steps From The Lake. This Beautifully Appointed 2-Bedroom, 1.5-Bathroom Unit Offers Comfort And Style. Enjoy An Open Balcony Perfect For Relaxing, With Bright Living And Dining Areas Enhanced By Pot Lights And Laminate Flooring Throughout. The Unit Is Fully Renovated, Sound Proofed, With Brand New Air Conditioner Installed, And With In-Suite Laundry And Balcony And Gated Parking. Front And Back Door Entry/Exit. Tenant Green Space In Front And Back, Great Curb Appeal With Brick Exterior, Walking Distance To Junior And High Schools, Lake Ontario, Parks, TTC, Gardiner Expressway, Close To Long Branch Go Train. **EXTRAS** Gated Electronic Parking - Use Of One Surface Parking. (id:24801)
Royal LePage Real Estate Services Ltd.
1909 - 3985 Grand Park Drive
Mississauga, Ontario
Best location in Mississauga in SQ1 Area. Next to M Condos. Capture an Essence of the Style of City Centre Living. Laminate flooring, Granite Countertops, Stainless Steel Appliances, Double Sink, Unobstructed Views (Facing North).Resort Like Amenities: Concierge, Indoor Pool, Hot Tub, Fitness Centre, Outdoor Terrace and Much More. Steps to SQ1,Celebration Square, Public Transport, Restaurants, YMCA, Sheridan College, Library, Numerous Shopping Malls, Minutes to Hwy403, One Bus to TTC, One Bus UTM. Unobstructed Views Providing Utmost Privacy. **EXTRAS** NO PETS, NO SMOKING. UNDERGROUND VISITOR PARKING (id:24801)
RE/MAX Real Estate Centre Inc.
2 - 18 Thirty Third Street
Toronto, Ontario
Experience Convenient Living In One Of Long Branch's Most Sought-After Neighbourhoods In Etobicoke, Toronto, Just Steps From The Lake. This Beautifully Appointed 2-Bedroom, 1.5-Bathroom Unit Offers Comfort And Style. Enjoy An Open Balcony Perfect For Relaxing, With Bright Living And Dining Areas Enhanced By Pot Lights And Laminate Flooring Throughout. The Unit Is Fully Renovated, Sound Proofed, With Brand New Air Conditioner Installed, And With In-Suite Laundry And Balcony And Gated Parking. Front And Back Door Entry/Exit. Tenant Green Space In Front And Back, Great Curb Appeal With Brick Exterior, Walking Distance To Junior And High Schools, Lake Ontario, Parks, TTC, Gardiner Expressway, Close To Long Branch Go Train. **EXTRAS** Gated Electronic Parking - Use Of One Surface Parking. (id:24801)
Royal LePage Real Estate Services Ltd.
3 - 18 Thirty Third Street
Toronto, Ontario
Experience Convenient Living In One Of Long Branch's Most Sought-After Neighbourhoods In Etobicoke, Toronto, Just Steps From The Lake. This Beautifully Appointed 2-Bedroom, 1.5-Bathroom Unit Offers Comfort And Style. Enjoy An Open Balcony Perfect For Relaxing, With Bright Living And Dining Areas Enhanced By Pot Lights And Laminate Flooring Throughout. The Unit Is Fully Renovated, Sound Proofed, With Brand New Air Conditioner Installed, And With In-Suite Laundry And Balcony And Gated Parking. Front And Back Door Entry/Exit. Tenant Green Space In Front And Back, Great Curb Appeal With Brick Exterior, Walking Distance To Junior And High Schools, Lake Ontario, Parks, TTC, Gardiner Expressway, Close To Long Branch Go Train. **EXTRAS** Gated Electronic Parking - Use Of One Surface Parking. (id:24801)
Royal LePage Real Estate Services Ltd.
2007 - 3605 Kariya Drive
Mississauga, Ontario
This Unit Shows 10++ Don't miss out - DEN is a private separate room CURRENTLY USED AS A 2ND BEDROOM!!! Only a few mins walk to Sheridan College, Square One Mall & Transit. Situated In Prime Location 836 sqft 1 Bdrm + Den (Den Is Closed Off And Currently Being Used As A Second Bdrm). Wonderful amenities include - 24 Hr Gate House Security, Indoor Saltwater Swimming Pool, Guest Suites, Squash Courts, Tennis, Theatre, Party Room, Sauna, Hot Tub, Gym. Close To Public Transit, Restaurants and Shops And Kariya Park. MAINTENANCE FEE INCLUDES *(Hydro, Cable Tv, Internet, Heat And Water)*. An excellent investment!! **EXTRAS** Ss Fridge, Stove, B/I Dishwasher, Washer/Dryer, Electric Fireplace, All Window Coverings, Elf's,OneParking Space Included. (id:24801)
RE/MAX Ultimate Realty Inc.
418 - 457 Plains Road E
Burlington, Ontario
Top 5 Reasons You Will Love This Condo: 1) Stunning Penthouse corner unit with one bedroom plus den; The Den already converted to Second Bedroom with sliding door, showcasing a sleek, modern design with soaring 10' ceilings and expansive windows that flood the space with natural light, creating an inviting and airy ambiance within its spacious 770 square foot living space 2) Perched on the top level boasting breathtaking panoramic views and enhanced privacy,3) Indulge in impressive amenities, including a gym, a spacious party room complete with an outdoor patio, and abundant visitor parking, all with low monthly fees that keep luxury living affordable 4) Ideally located for ultimate convenience just steps from essential shops, the Aldershot GO Station, and public transit, providing effortless access to Highways 403, 407, the QEW, and the vibrant urban lifestyle of downtown Burlington and the Waterfront Trail 5) Complete with one underground parking space and a private storage locker. **EXTRAS** The Maintenance Fees include Exterior Maintenance, Fiber Internet, Private Garbage Removal, Property Management Fees. The Amenities include Community Room, Trash Chute, Event Space, Patio BBQ. The Maintenance Fees include Ext. Maintenance. (id:24801)
Sutton Group Quantum Realty Inc.
362 North Park Boulevard
Oakville, Ontario
Nestled in the highly sought-after Preserve neighborhood of Rural Oakville, this exceptional modern style 2-storey home is a true masterpiece, offering the perfect balance of luxury and comfort. With 4 spacious bedrooms, this home is designed to suit the modern family's every need, combining both style and functionality. As you enter, you're greeted by an expansive open-concept living space that radiates modern elegance. The soaring 9-foot ceilings and oversized windows flood the home with natural light, creating a bright and airy atmosphere throughout. The gourmet kitchen is a chefs dream, featuring stainless steel appliances, a quartz waterfall island, and countertops, along with a generously-sized prep area that will make meal preparation a breeze. This kitchen seamlessly flows into the open concept living, dining, and family rooms, making it perfect for both entertaining and daily living. The rich engineered hardwood floors and elegant 24-inch porcelain tiles complete the main floor, adding a sophisticated touch. Heading upstairs, you'll find four spacious bedrooms and three full bathrooms. The entire second level is enhanced by the same 9-foot ceilings, engineered hardwood floors and large windows, creating a sense of openness and tranquility. One of the bedrooms features a charming walk-out balcony, providing a perfect spot to relax and unwind. A convenient laundry room completes this level. Need some extra income to offset your mortgage? This home includes a fully-contained 2-bedroom legal basement apartment with a 3-piece bathroom and a large eat-in kitchen. Your tenants will enjoy their own private entrance and sleek, stylish living space. A perfect opportunity for extra revenue or multi-generational living. This home offers the ultimate in both luxury and practicality and an ideal place to call home in the Preserve of Oakville. **EXTRAS** Located just minutes from top-rated schools, vibrant shopping plazas, and a renowned hospital, it provides easy access (id:24801)
Sam Mcdadi Real Estate Inc.
110 - 155 Canon Jackson Drive
Toronto, Ontario
Welcome to this beautifully designed, light-filled south/west facing corner townhouse! With sleek finishes, expansive windows, and an open-concept layout, every inch of this home has been thoughtfully crafted for both style and comfort. Outside private terrace provides a serene escape, directly facing a walking trail. Dedicated 2 storey amenity bldg with fitness centre, party room, co-working space, BBQ area, pet wash station and gardening plots. Conveniently located near Keele & Eglinton, a short walk to the Eglinton LRT, grocery stores, parks, and schools. Close to Yorkdale Mall, Highway 400 & 401, Hospital, etc. Less than a year old, this home is ready to move in and offers the perfect blend of contemporary luxury and charming warmth. Don't miss out this unique gem! **EXTRAS** Stainless Steel Fridge, Stove, And Dishwasher. Stackable washer and Dryer. (id:24801)
Right At Home Realty
57 Havelock Drive
Brampton, Ontario
Welcome to 57 Havelock Dr. a beautiful 2-storey, detached home in south of Brampton. First time offered in the market, lovingly and meticulously cared for by original owners. This is the place you can call your home, beaming with brightness, clean and spacious, with recent upgrades and tastefully decorated. You will enjoy the bright and well-kept office. The family room is a restful place with walk-out to the privately fenced yard. Enjoy cooking and entertaining in the wonderful kitchen with granite countertop and stainless steel appliances. Your family will enjoy the spacious second floor with 5 bedrooms. The unspoiled, huge full basement (approx. 1400sq ft.) awaits your creativity and design ideas. Close to all amenities, shopping, restaurants, schools, public transport and highways. **EXTRAS** Imperial Roof 2022, Basement bigger windows 2020, Wainscotting & fresh paints 2024, Furnace 5years old (id:24801)
Royal LePage Real Estate Services Ltd.
21 Disan Court
Toronto, Ontario
Open House Sunday Feb 2nd 2-4 pm! Humber River Ravine Lot! Rarely available! Property is beautifully landscaped on almost a 1/4 of an acre nestled on a private court in Etobicoke! Family oriented neighbourhood. Suits multi-generational family. Very well maintained 4 bedroom home with 2 family size kitchens, with over 3400 sq ft of living space. A 1975 custom home built with many upgrades by original homeowners! Circular staircase! Wrought iron accents! Solid wood kitchen cabinetry! Walk into spacious, high ceiling foyer, main floor 2pc bath, side entrance with walk out to garden. Open concept eat in kitchen and family room with fireplace, with walkout to balcony overlooking ravine & conservation lands! Spacious living & dining room with hardwood floors. 2nd floor has 4 bedrooms all with hardwood floors, Main bath with rough in for bidet, & spacious 24 ft primary bedroom with 3pc ensuite bath & large walk in closet. Spacious finished open concept lower level (Easily Converted to In Law suite) with large family kitchen, family room with wood beamed ceiling, & solid wood panelling & den with wood burning fireplace, 2pc bath, large walk-in pantry & cold room/cantina + walk out to large patio overlooking Humber River & Conservation Lands! Plenty of storage space! Oversized 2 car garage! Fenced in lot! Landscaped grounds with front &rear inground sprinkler system! Minutes to Hwy 401, Hwy 427, New Finch West LRT, Etobicoke North GO Station , Woodbridge shops, Toronto Pearson Airport, Humber College, Canadian Tire, Walmart & New Costco! **EXTRAS** Existing 2 Fridges, 2 Stoves, 2 B/I DW, & Washer & Dryer (all as is) & CVAC, Forced Air Gas Furnace( 2021) Central Air Conditioner (2017), Roof Reshingled in (2019), One Garage Door Opener & Remote, Front & Rear Inground sprinkler system. (id:24801)
Royal LePage Your Community Realty
1 - 335 Lakeshore Road E
Mississauga, Ontario
Welcome to this renovated 1-bedroom, 1-bathroom apartment located in a charming brick building just steps away from the vibrant Port Credit area. This inviting home features a newly renovated kitchen with black granite countertops, sleek white cabinets, a stylish white subway tile backsplash, and brand new stove, hood fan and fridge, perfect for the home chef. The bathroom includes 12x24 porcelain tiles, an enclosed tiled shower, and a chic ceramic sink with a mirrored cabinet. Throughout this home, you'll find exquisite 7 laminate flooring, providing a warm and cohesive feel. **EXTRAS** Fridge, Stove, Hood Fan, Window Coverings, Window A/C (id:24801)
Exp Realty
1140 Halliday Avenue
Mississauga, Ontario
Welcome home to this exquisitely renovated bungalow, perfectly situated in the Lakeview community, just a short commute from Sherway Gardens, Dixie Outlet Mall, excellent schools, waterfront parks, and more. As you enter, you are greeted by an open-concept floor plan featuring sleek, waterproof, and scratch-proof laminate flooring, complemented by expansive windows that flood this lovely home with natural light. The dining area seamlessly blends with the living room, where a wood fireplace creates an inviting ambiance for cozy gatherings and relaxation. The heart of the home is the charming kitchen, equipped with modern stainless steel appliances, a breakfast bar, and sleek quartz countertops. On the main level, you'll find the Owner's suite and two additional bedrooms, each with their own closets and a shared 4-piece bath. The spacious basement boasts a large rec room illuminated by pot lights, a 4-piece bath, a bedroom perfect for guests or extended family, and a laundry room. Step outside to the beautifully manicured backyard retreat, showcasing a stunning pressure-treated wood deck and a Beachcomber hot tub that comfortably seats 4-6 people, offering a serene escape after a long day. This charming residence blends style, comfort, and practicality, complete with a detached garage and long driveway providing 4 parking spots! **EXTRAS** Optimal location with close proximity to the upcoming vibrant Lakeview Village. A quick commute to Downtown Toronto via the QEW or Long Branch GO, unique shops, parks, waterfront trails, Pearson Airport and esteemed public/private schools. (id:24801)
Sam Mcdadi Real Estate Inc.
307 - 15 Kensington Road
Brampton, Ontario
Beautiful, Spacious And Well Maintained Condo Located In Most Desirable Area In Brampton. Laminate Floors In Living/Dining. Condo With Modern Painted Colors. Renovated Kitchen With Which Includes Kitchen Top, Cabinets, Dishwasher. Washroom With Vanity, Tiles And Paint. Newly Renovated Bathroom. Steps Away From Go Station, Bramalea City Centre & Library, Bus Terminal, Medical, Library, Grocery Stores And Chinguacousy Park. A House Must Visit. **EXTRAS** All Existing Appliances,Elfs & Window Coverings.This Unit Is Close To Elevator & Approx 1,000Sq Feet(978). Bedrooms Exposed To Sunlight. Building Has Access To Exercise Room, OutdoorPool, Party/Meeting Room Etc. The Unit Is Well Cared Of. (id:24801)
RE/MAX Gold Realty Inc.
608 - 1440 Clarriage Court
Milton, Ontario
GREAT GULF MV1 6 STOREY -Brand New CONDO Available Immediately.Discover your perfect home in this stunning 1 Bedroom, 1 washroom condo. Located in the heart of Milton, this modern living space includes 1 parking spot and a locker.Step inside to experience a spacious, airy ambiance. The open-concept living and dining area features stylish finishes and an abundance of natural light. The sleek kitchen is a chef's dream, boasting custom cabinetry, quartz countertops, and top-of-the-line appliances.Appliances: NewUnit Size: 567 sqft (including Juliet balcony)Welcome to your ideal home! This beautifully designed condo offers unmatched convenience:-Close to Hwy 407 and 401- Situated 6 min drive to Milton Hospital-5 min drive to Thompson walk in & medical clinic-Close to top-rated schools 4 min drive to Elsie Macgill secondary school, 6 min drive to Rattlesnack point public school, 3 min drive to Boyne public elementary school, 3 min drive to Viola Desmond public school and early learning school , 4 min drive to Saint Kateri Tekakwitha Secondary School (Catholic)- public transit,-6 min drive to Milton Sports Center- 7 min drive to Milton Mall- 4 min drive to Freshco Milton-10 min drive to Milton GO Station for easy commuting.- Minutes drive to Tim Hortons, Chatime, McDonalds, PitaPit, Metro, Zafran catering food supplier.- .Unit can be furnished at extra per month cost on top of rent mentioned. **EXTRAS** Stainl Steel Fridge, stove, dishwasher and white washer dryer (id:24801)
Ipro Realty Ltd.
449 George Ryan Avenue
Oakville, Ontario
Welcome To This rare 2653 Sqft, Double Car Garage Corner Lot With Huge Front & Backyard. This House Features A Very Practical Layout With A Spacious Open Concept Kitchen With High End Appliances, Separate Spacious Living & Family Room With Gas Fireplace, Custom High End Blinds. This House Features 4 Spacious Bedrooms & Master Bedroom Features Huge 5 Pc Ensuite And Walk-In Closets, Laundry On 2nd Floor. Spacious finished basement with a second gas fireplace. Close To Parks, Transit, 403, 407, Shopping Plaza, restaurants, top rated schools, GO Station Sheridan College & Lot more **EXTRAS** Fenced backyard, 2 gas fireplaces (id:24801)
RE/MAX Realty Services Inc.
101 - 1581 Rose Way
Milton, Ontario
Gorgeous, Brand New END UNIT Stacked Townhouse with Extra Windows Thruout Allowing Loads of Natural Light into the Home! Stunning Open Concept Layout with Great Functionality & Modern Design! Generous Kitchen Features Quartz Countertops, Stainless Steel Appliances & Breakfast Bar, Open to Combined Dining & Living Room Area with Large Window & W/O to Open Balcony! 2 Good-Sized Bedrooms, with Primary Bedroom Boasting Large Windows, 3pc Ensuite & W/I Closet! 4pc Main Bath & Ensuite Laundry Complete the Unit. 1 Underground Parking Space Included. Fabulous Milton Location Just Minutes from Many Parks & Trails, Rattlesnake Point Golf Club, Schools, Hospital, Access to Hwys 401 & 407, Sports Complex, Shopping & Many More Amenities! **EXTRAS** With Its Modern Design & Functional Layout, This Condo Offers Both Comfort & an Ideal Setting for Those Seeking a Stylish Urban Lifestyle! (id:24801)
Real One Realty Inc.
25 Klondike Trail
Brampton, Ontario
LEGAL BASEMENT!! Bright and spacious legal basement apartment nestled in a beautiful DOUBLE-GARAGE home facing a serene green space, offering privacy and tranquility. This unit features two large bedrooms with ample natural light streaming in from windows in every room, 1 full washroom, and an open-concept layout that seamlessly connects the spacious kitchen,dining, and living area. Laundry is shared with the landlord. The unit includes one parking spot on the driveway. Tenants are responsible for 35% of the utilities. Located in a prime area, the home is close to all essential amenities, including shopping, schools, parks, and transit, making it an ideal choice. **EXTRAS** Kitchen Appliances, all window coverings, Electrical Fixtures. A/C and Furnace. Shared Front Load Washer & Dryer. (id:24801)
Century 21 Atria Realty Inc.
Bsmt - 21 Baffin Crescent N
Brampton, Ontario
Beautiful 2 bed and 1 bath Legal basement apartment for rent in Brampton's most desirable area. Close to schools, plaza, parks, public transit, Mount Pleasant Go station, and main highways. The property features a separate entrance and a completely independent washer and dryer. Tenant to pay 25% utility including hot water rental. No pets and no smoking inside the property. Tenant to pay first and last and bring 10 post-dated cheques. **EXTRAS** Stove, Refrigerator, Cloths washer/dryer (id:24801)
Royal LePage Signature Realty
Upper - 36 Newark Way
Brampton, Ontario
Beautiful 3 bed, 2.5 bath fully detached house near Sandalwood and Chinguacousy intersection available for lease starting Feb 01, 2025. On the ground floor, there is a Spacious living and dining room. It also has a full-fledged granite countertop kitchen with stainless steel appliances. There is also a separate laundry room with washer/dryer and enough cabinets for extra storage. Upper floor: Boasts of a very spacious family room with large windows for plenty of sunlight. There is a primary bedroom with ensuite 4-piece washroom and a walk-in closet. There are two other bedrooms with their own closets and sharing a 3-piece washroom. Utilities like hydro, gas, water and internet are not included in the rent **EXTRAS** Walking distance to Freshco and to the bus stop. Very close to Cassie Campbell Community center. Very short drive to Mount Pleasant Go station.*For Additional Property Details Click The Brochure Icon Below* (id:24801)
Ici Source Real Asset Services Inc.
2910 - 3525 Kariya Drive
Mississauga, Ontario
Professionally managed 1-bedroom, 1 washroom, clean and recently renovated. Bright & Airy Living Spaces: Floor-to-ceiling windows. In-suite laundry. Well-managed building with excellent maintenance. Prime Location: Minutes from Square One, Celebration Square, Cooksville GO, the new LRT, parks, top-rated schools, transit, and major highways. **EXTRAS** 1 parking and 1 locker.*For Additional Property Details Click The Brochure Icon Below* (id:24801)
Ici Source Real Asset Services Inc.
21 Kirk Bradden Road W
Toronto, Ontario
Welcome to 21 Kirk Bradden Road West! This custom residence, built by Wynford Homes balances a touch of formality & historic elegance with the functionality & comfort of a family home. Boasting hints of Modern European inspired design over 4,300 square feet of living space, this 4 bedroom, 5 bath home is nestled in the coveted Sunnylea School District. Herringbone flooring and panel moulding throughout the home provide a warm, sophisticated feel. All cabinetry custom designed by Cameo Kitchens, Kitchen features Calacatta Vagli Oro marble counters, backsplash, & display ledge with lime wash vent hood, & Thermador appliances. Private pantry complete with wet bar, under cabinet Marvel wine fridge, as well as ample storage. Family Room includes Napoleon Gas fireplace with honed Nero Marquina mantel, built-in white oak storage cabinetry, & 65 Samsung Frame TV. Show-stopping circular oak staircase & skylights pave the way to the second floor. Primary bedroom features 12' vaulted panel ceiling, Napoleon Gas fireplace with French lime wash mantel, walkthrough dressing room to spa-inspired Primary Ensuite with Dolomite Marble, heated floors, & glass enclosed shower. The 2nd floor includes 3 additional bedrooms, each with access to full baths & full laundry. Basement includes oversized Recreation room, 5th bedroom, & full bath. Additional features include Rubinet & Phylrich plumbing fixtures T/O, Crestron Home Automation System complete with 5 zone audio, full security cameras, rough-in shades, In-lite exterior lighting package, irrigation system, plus countless others. Includes Full Tarion Warranty. **EXTRAS** Thermador Appliance Pkg - 42"" Fridge/Freezer, 6 Burner Gas Range, Vent hood, Dishwasher, Marvel Wine Fridge, LG Washer/Dryer Column, Samsung 65"" Frame TV, Security Cameras, Alarm System, Irrigation System, All Elfs, & Tankless HWT (id:24801)
Royal LePage West Realty Group Ltd.
72 Kilrea Way
Brampton, Ontario
Excellent Location, Walking distance to Mount Pleasant GO Station. Beautiful Semi- Detached house in the most desired Credit Valley Area of Brampton. Main Intersection is Bovaird Dr. W and Mississauga Road.This beautifully well maintained semi-detached, house offers 3 Spacious Bedrooms and 3 washrooms with a huge Backyard .The kitchen is perfect with cozy Dining Area, new Appliances and not to forget convenient Walkout to the private deck, backyard, ideal for outdoor gatherings, barbecues, or simply enjoying a peaceful morning coffee. A very spacious Master bedroom and En-suite with oversize tub and standing shower and a large closet.Landlord prefers families.Close To All Amenities, Park, Schools, Plaza, Transportation!!!!! **EXTRAS** Use Of Fridge, Stove, Dishwasher, Washer & Dryer. Includes All Elf's And Window Blinds Garage Entry To The Home. (id:24801)
Royal LePage Credit Valley Real Estate
1105 - 55 Strathaven Drive
Mississauga, Ontario
First time on the market, this bright and upgraded corner 2-bedroom, 2-bathroom condo offers approximately 1,100 sq. ft. of stylish living space with stunning south-west views and natural sunlight streaming in all day long. Offering soaring 9-foot ceilings with elegant crown molding, this home is designed for comfort and sophistication. The upgraded kitchen features quartz countertops, under-cabinet lighting, stainless steel appliances, an extended pantry, and ample storage with multiple pots and pans drawers. Porcelain floors enhance the foyer and kitchen, while engineered hardwood flooring adds warmth to the living and dining areas. The bedrooms are finished with durable and modern vinyl flooring. Both bathrooms have been thoughtfully upgraded for senior-friendly functionality. 2 side-by-side parking spots & 1 locker room included. Located just minutes from Square One Shopping Mall, Celebration Square, the Living Arts Centre, YMCA, and Mississaugas main bus terminal, this condo provides unparalleled convenience. With easy access to Highways 403, 401, and 407, commuting is a breeze. Don't miss this rare opportunity to own a beautifully maintained home from its original owners! **EXTRAS** Building amenities include a party room, whirlpool, gym, billiard room, games room, movie theatre and library, offering plenty of options for relaxation and entertainment. (id:24801)
Right At Home Realty
5848 Chorley Place
Mississauga, Ontario
Beautifully renovated basement apartment with a SEPARATE ENTRANCE in a prime school district! This spacious unit features two generously-sized bedrooms, a modern full bathroom, and an open-concept kitchen with above-grade windows and stylish pot lights. The inviting living room is bright and cozy, with pot lights and large windows that has plenty of natural light. Enjoy the convenience of your own in-suite laundry, and one dedicated parking space on the driveway. Located just a minutes walk from public transit, with easy access to Hwy 403/QEW and close to all essential amenities, making it an ideal choice for families and commuters alike. Tenants pay 35% of the utility or a fixed additional cost per month. Tenants are preferred to have their own internet. **EXTRAS** S/S Double Door Fridge, Contertop Stove, Plug-in Microwave and Oven, Private Washer & Dryer.One parking on driveway. PRIVATE ENTRANCE! (id:24801)
Homelife Landmark Realty Inc.
2909 Dundas Street W
Toronto, Ontario
Priced under $390 psf above grade & completely rebuilt in 2001. The entire 3rd floor and rear second floor are now vacant allowing a unique opportunity for a Buyer to occupy over 4,000 sq. ft as contiguous living space with over $10,000 a month in supplementary income from the lower levels. This is also an excellent investment opportunity with an estimated return of 6%. Can be configured as main floor retail with full basement & 5 large, renovated, legal, residential apartments. Approx 3 x 3,000 sf per floor plus full finished bsmt. Excellent opportunity for an investor or user. **EXTRAS** Located in Prime Junction Area in vibrant retail node surrounded by trendy restaurants and boutique retail. Green P less than a block away. (id:24801)
Bosley Real Estate Ltd.
111 - 1001 Cedarglen Gate
Mississauga, Ontario
Welcome To The Landsdowne! - Beautiful And Well Maintained Building In South Mississauga. Great Area Close To Parks, Schools, Malls, Grocery Stores, And Highway Access. Ground Level, 1-Bedroom Unit Offering A Large Walk-In Closet & Dual Entrance Bathroom With Separate Bath & Shower! Bright & Functional Layout. Ensuite Laundry. Great Building Amenities Include Indoor Pool, Exercise Room, Party Room, Visitor Parking In Front Of Building. **EXTRAS** Fully Furnished Options Available (id:24801)
Ipro Realty Ltd.
513 - 470 Gordon Krantz Avenue
Milton, Ontario
Incredible Opportunity to Lease One Year Old Unit, in the Soleil Condo Building in Milton! This 1BR Plus Den unit over 600 sq. ft features: Open Concept Living Space and a Walk out to a Private Balcony, Generous Size Primary Bedroom and the Separate Den is ideal for a Home Office/can be used as 2nd Bedroom, Modern Kitchen with a ton of upgrades including Quartz Countertops in Kitchen & Bathroom, Quartz Backsplash, Extended Kitchen Cabinetry and Ensuite Laundry. Building Amenities Include: Fitness Studio, Social Lounge, Rooftop Terrace, Automated Parcel Delivery lockers, Courtyard and 24 hr Concierge. Conveniently located near Parks, Shops, Niagara Escarpment, Mattamy National Cycling Centre and Milton Hospital. Easy access to Milton GO and major highways such as the 401 and 407. A Must See!! **EXTRAS** Stainless Steel Fridge, Stove, Built in Microwave, Dishwasher, Washer and Dryer, Blinds/Window Coverings Included For Tenants use. One Parking and Locker Included. (id:24801)
Royal LePage Ignite Realty
57 - 30 Lunar Crescent
Mississauga, Ontario
Brand New, never occupied 3 bedroom townhouse in a vibrant streetsville location!**Walk to Streetsville Go Station, Main St Downtown Streetsville Amenities**Easy access to 401 and 403**looking for a responsible tenant to call this home **EXTRAS** Tenant pays for all utilities (gas, water, hydro, internet and Reliance water boiler rental $70.15/month including tax) (id:24801)
Kingsway Real Estate
2110 - 88 Park Lawn Road
Toronto, Ontario
Live In An Award Winning Building, South Beach Condos! Ultimate In Luxury With Over 30,000 Sqft Of Amenity Space With Indoor & Outdoor Pool With Cabanas, Basketball And Squash Courts, Gym, Spa, Sauna, Party Room, Spinning And Yoga Rooms & More! Bright & Spacious Unit Has No Wasted Space. Fully Upgraded With Top Finishes, Appliances, And A Remarkable Southeast View. Apartment is Newly Painted and All Flooring Has Been Polished. Unit Comes With a Brand New Washer, Dryer and Fridge! Unbeatable Location Near The Lake With Easy Access To The Ttc, Highways & Downtown. Live In Luxury! **EXTRAS** High End S/S Appliances Include: B/I Microwave, Stove, Range Hood, New Fridge, Dishwasher, New Washer & Dryer. Many Upgrades. Award Winning Amenities. (id:24801)
RE/MAX All-Stars Realty Inc.
74 Skyvalley Drive
Brampton, Ontario
Introducing An Immaculate And Meticulously Maintained East Facing 4+2 Bed Detached Home (Finished Basement with Separate Entrance) That Sits On A Premium Pool Sized Deep and Wide Lot. Located In The Highly Coveted And Prestigious Castlemore Area, This Property Is A True Standout. With An Abundance Of Upgrades Throughout, Including A Beautiful and Updated Kitchen, Complete With High-End Stainless Steel Appliances, Updated Bathrooms, Modern Porcelain Tiles, Pot Lights ( Indoor & Outdoor) And Gleaming Hardwood Floors ( Carpet Free Home). Cozy Family Room With A Fireplace That Adds Warmth And Charm To The Space. Walk Out From Kitchen To The Private Backyard That Is Perfect for Summer BBQs and Gatherings with Loved Ones. The Main Floor Features Separate Living and Dining Areas. The Home Includes a 2-Car Garage With A Wide Driveway for Parking Up to 6 Cars. The Huge Primary Bedroom Offers an Extra-Large Custom Walk-In Closet and a Luxurious 5-Piece Ensuite with Jacuzzi and Shower, 3 More Spacious Bedrooms With Lots Of Natural Light Flowing In Plus A Den / Home Office/ Library Space. The Spacious Basement Apartment Features 2 Bedrooms, a Separate Entrance, With Its Own Separate Laundry, Kitchen, and Bathroom. The Serene Backyard Provides Space for Entertaining and Gardening Enthusiasts to Cultivate Their Own Veggies. Come and Fall in Love with This Beauty! **EXTRAS** Just Minutes To Gore Meadows Comm. Centre For Gym, Yoga, Swimming, Games, Outdoor Ice Rink, Summer Camps & Library. Walking Distance To School/Park/Gurudwara, 3 Min To Hindu Sabha Mandir. Public Transit Just Steps Away, Near Hwy 427 & 407 (id:24801)
RE/MAX Real Estate Centre Inc.
2101 Primate Road
Mississauga, Ontario
Move-in ready furnished home with sunny west-facing front room windows, 6 parking spots & garage, and an elevator for easy access to all three floors. This 4 bedroom home works well for families seeking extra privacy or generational living. One bedroom + ensuite bathroom is tucked away on the lower level, and a split layout of three more bedrooms including the primary is up on the third. The kitchen is bright with lots of windows, blends with the dining room and walks out to the rear deck. The cooking area is equipped with a breakfast island, double sink and plenty of storage. The large family room allows for easy entertaining and lots of lounging space to stretch out on movie nights. Double doors open to the primary bedroom, its dressing room sized closet and an upgraded ensuite bathroom with double vanity and walk-in shower. Located 15 min to Pearson Airport, 5min to Dixie GO Station & Sherway Gardens, 20 min to Yorkdale Mall. Surrounded by shops, grocery stores, restaurants, Walmart, Costco, Ikea, Golf Clubs & more. Only 20 minutes to downtown (CN Tower) Toronto. 10 min to Lakefront Promenade Park. **EXTRAS** Fully Furnished Rental. (id:24801)
Sage Real Estate Limited
41 Hardwick Court
Toronto, Ontario
Gorgeous Detached Home On A Premium Pool-Sized Lot Backing On To Greenspace Situated In A Prime And Desirable Etobicoke Location. Beautifully Renovated Inside And Out. 3+1 Bedrooms And 2 Full Baths, Open Concept Kitchen And Living. Lower Level Masters Retreat Featuring A Walk In Closet And A 5 Piece Ensuite With A Glass Stand Up Shower. Functional Open Concept Kitchen With Stone Counters And Marble Backsplash And Stainless Steel Appliances. **EXTRAS** Modern Grey And Black Contrast Exterior. Large Concrete Patio In Backyard. Fast And Easy Access To The Highway. Close Proximity To Schools, Hospital, Airport, And Shopping. Parking For 4 Vehicles. (id:24801)
Century 21 Regal Realty Inc.
Lower - 113 Frenchpark Circle
Brampton, Ontario
Sun filled Newly Build *Legal Basement* steps to Mount Pleasant GO station. This 1 Bedroom 1 Bathroom apartment features Separate side porch entrance, large windows, laminate floors & pot lights throughout. There is separate storage, laundry, SS refrigerator & stove. Great location which is just steps to all the amenities, Tim Horton, Walmart, Home Depot, and bus stops. Ideal for young professional or a couple working locally or in downtown Toronto. Tenant to share 30% of all utilities including hot water tank. Portion of lease is the legal basement apartment unit(#lower unit) Tenants are responsible for obtaining tenant insurance of $2M liability. **EXTRAS** The lower unit tenant will pay 30%Utilities with monthly rent. (id:24801)
Century 21 People's Choice Realty Inc.
203 - 600 Rexdale Boulevard
Toronto, Ontario
Experience the perfect combination of space, comfort, and style in this family friendly, bright and airy 2-bedroom, 2-bathroom corner unit. Designed with modern living in mind, this home features an expansive open-concept layout that is flooded with natural light and could be your perfect, affordable family home. Enjoy the convenience of a school bus at your door, two parking spaces, and a private storage locker, Walk-in closet and Ensuite laundry. Nestled onto green space and a ravine, this unit offers breathtaking views and a peaceful ambiance. The building offers exceptional amenities, including a refreshing outdoor pool, tennis courts, sauna, a BBQ area for entertaining, and an updated fitness centre to suit your active lifestyle. Conveniently located, this property is just minutes from schools, shopping, popular restaurants, and the Woodbine Casino & Racetrack. With easy access to TTC and major highways, commuting is a breeze whether you're traveling downtown or beyond. Don't miss the opportunity to call this vibrant and connected community your home! **EXTRAS** Perfect home for families, seniors, or anyone looking for over 1200 sq ft of living space at an affordable price! (id:24801)
Real Broker Ontario Ltd.
3047 Trailside Drive
Oakville, Ontario
Brand New Freehold Townhouse End Unit Backing To A Ravine. Featuring 3 Bedrooms And 3Bathrooms. Laminate Flooring Throughout. Enter Into A Spacious Great Room On The Ground Floor. The Kitchen Is A Chef's Dream, Featuring A Breakfast Area, Modern Appliances, And Quartz Countertops And Backsplash , Along With A Separate Dining Space For Entertaining. Enjoy The Seamless Flow From The Living Room To A Walk-Out Terrace, Ideal For Relaxing. The Master Bedroom Boasts A Luxurious 4-Piece Ensuite And A Private Balcony, Providing A Serene Retreat. Surrounded by Fine Dining, Top Shopping Destinations, A Beautiful Shoreline, And Exceptional Public And Private Schools In The Gta. Conveniently Located Near Highways 407 And 403, GO Transit, And Regional Bus Stops. **EXTRAS** LED lighting throughout the home, Tankless Domestic Hot Water Heater, Stainless steel hood fan, Island with one side waterfall, One Gas connection for barbeque in the back yard. One hosebibb in the back yard and in the Garage. (id:24801)
Royal LePage Signature Realty
Bsmt - 25 Cosenza Court
Brampton, Ontario
Beautiful basement in prestigious Castlemore Community. Situated on a very quiet cul de sac (dead end), perfect family neighbourhood, 1 family room, 1 bedroom, 1 washroom. Shared laundry. Lease includes 1 driveway parking. Main house will be rented separately. Utilities to be split 70/30 **EXTRAS** All light shows 10++ include all appliances, S.S High end Frigidaire Fridge, Stove, Built In Dish Washer. Maytag Washer & Dryer Central AC, Do not miss this great opportunity (id:24801)
RE/MAX Professionals Inc.
6 - 312 Reynolds Street
Oakville, Ontario
Newly renovated in desirable old Oakville! Bright/spacious 2 bed unit available! This beautifully maintained 6-plex building has over 1250 sqft of living space. This unit has just been freshly painted and features new white barzotti shaker style kitchen with brand new stainless steel appliances, new washer/dryer, new contemporary wood floors/trim, totally renovated baths w/glass doors and high end finishes, marble floors, vanity, shower. Laundry, 1 parking + $150. New Recreational Center across street & Shopping District. **EXTRAS** Utilities additional $200 a month (id:24801)
Royal LePage Realty Plus Oakville
304 - 215 Queen Street E
Brampton, Ontario
Beautiful And BIGGER 1+1 CORNER UNIT With 2 Balconies In The Highly Sought-After Queen Street Corridor, Featuring 2 Underground Parking Spots And A Convenient Locker On The Same Floor As The Unit. The Bright Master Suite Boasts A Walk-In Closet And Walk-Out To The Balcony. A Beautiful Den Perfect For Your Home Office or Extra Living Space. The Living/Dining Area Opens To A Private Balcony, Perfect For Enjoying Your Morning Coffee Or Savoring A Glass Of Wine While Entertaining Guests. A Commuters Paradise, This Unit Offers Unmatched Proximity To The Fabulous Amenities Of The Neighborhood. Just Minutes From The GO Station, Steps From Peel Memorial Hospital, And Algoma University, And Close To Bramalea City Centre, Chinguacousy Park, Central Peel Secondary School, Brampton Library, Peel Art Gallery, And A Variety Of Multi-Cuisine Restaurants. The Building Offers Impressive Amenities Including Concierge, Car Wash, Gym, Party Room, Visitor Parking, Guest Suites, Meeting Room, And 24-Hour Security. Come Experience The Charm And Fall In Love With This Beauty! **EXTRAS** Steps Away From Public Transit Brampton ZUM and Brampton Downtown, Walking Distance To Central Peel Secondary School, Brampton Library, And Peel Art Gallery. (id:24801)
RE/MAX Real Estate Centre Inc.










