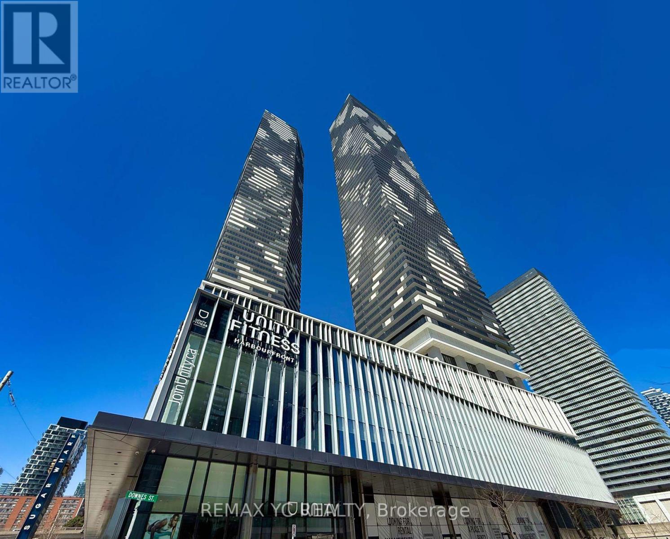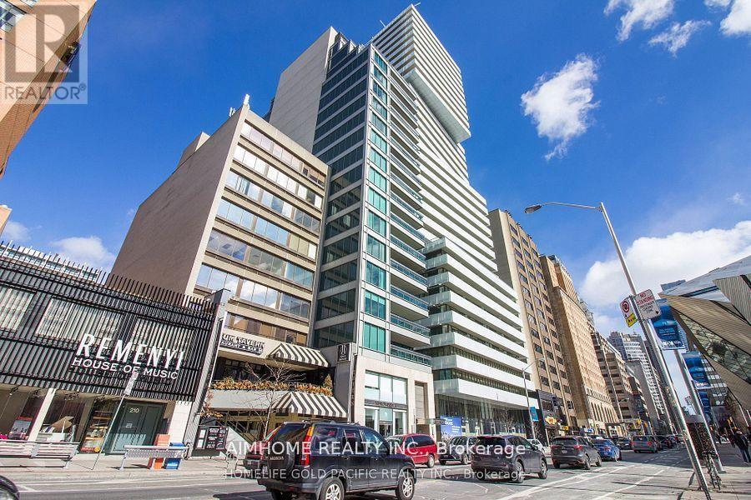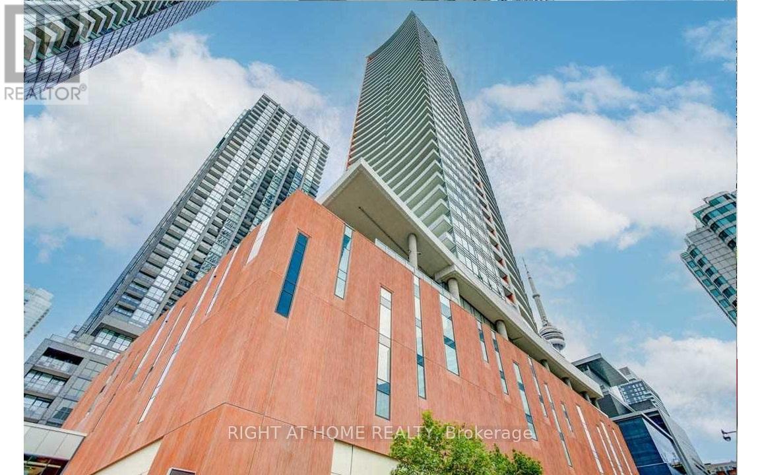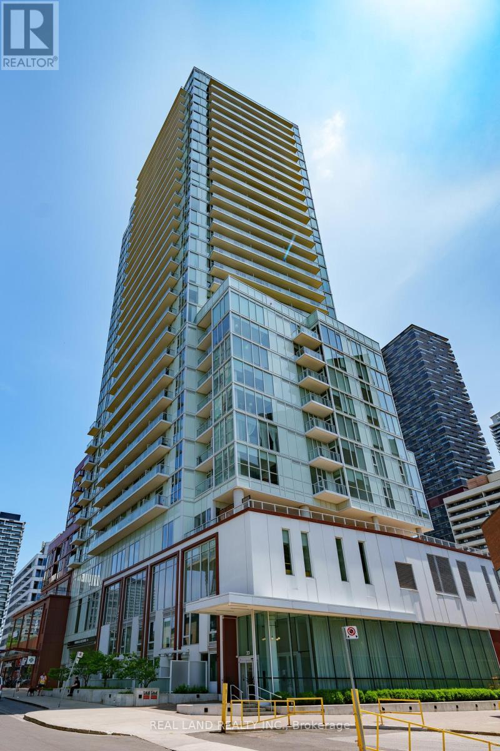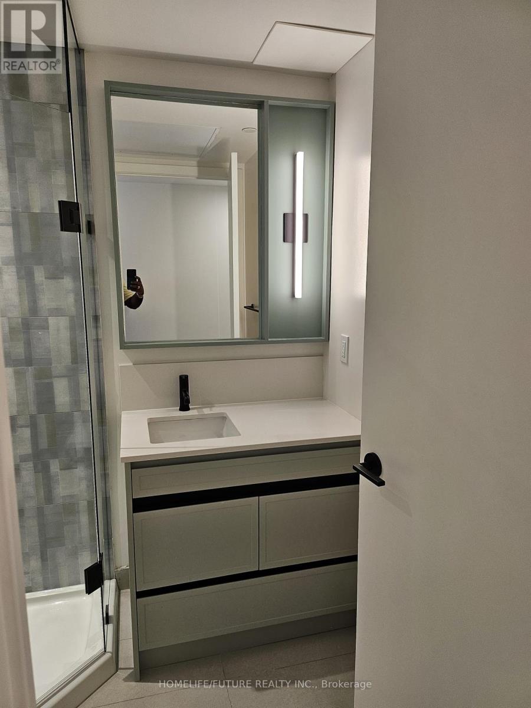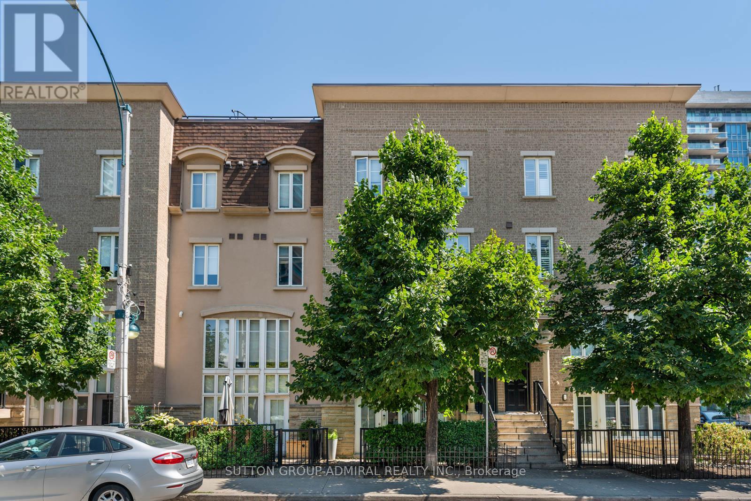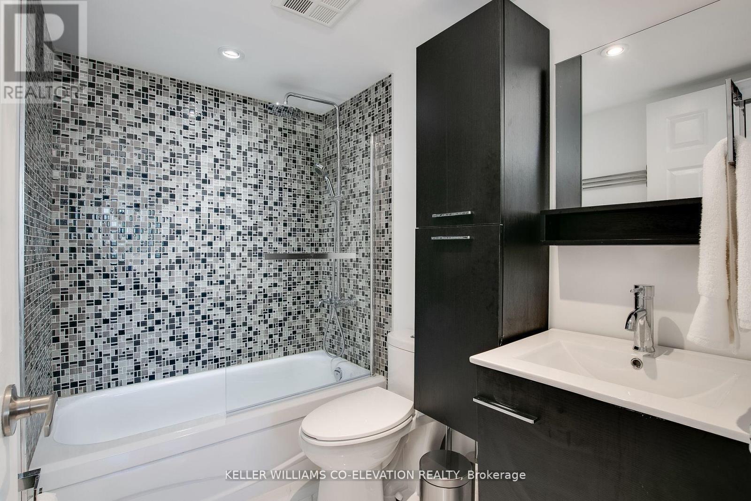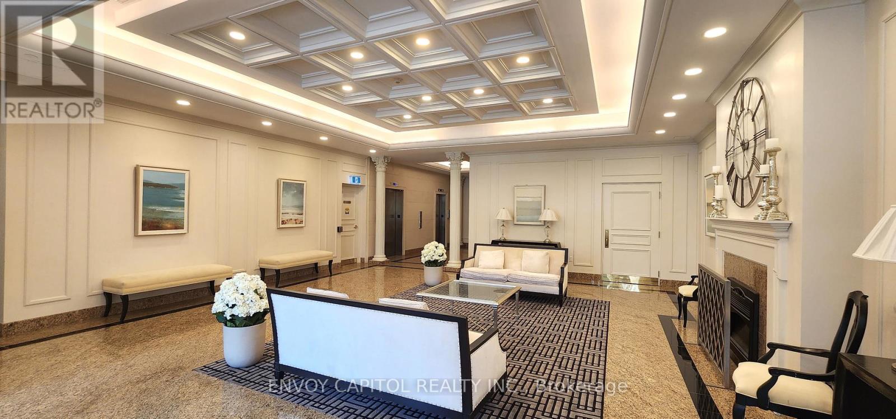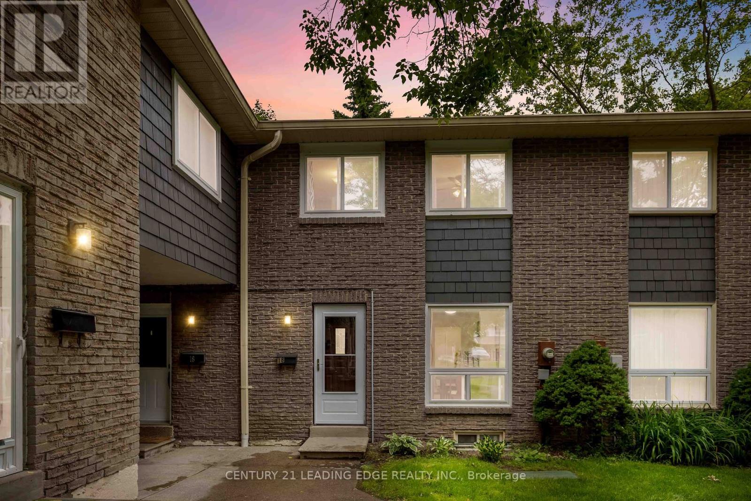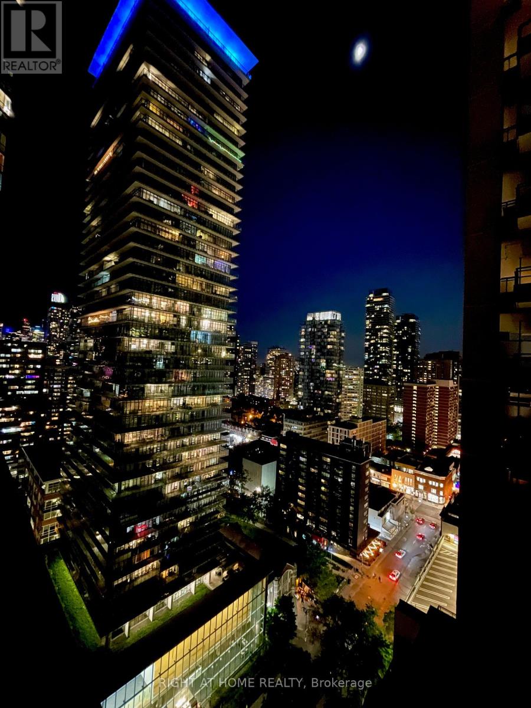6908 - 138 Downes Street
Toronto, Ontario
South-Facing "Pacific" Model at Sugar Wharf Condos. Spacious 2 Bedroom+ Den, 2 Full Bath Suite with 917 Sq Ft Interior + 114 Sq Ft Balcony. Functional Open-Concept Layout with Upscale Finishes Throughout. Prime Waterfront Location Steps to Sugar Beach, Farm Boy, Loblaws, LCBO,Shops, Restaurants & Major Employers. Direct Access to Future PATH & On-Site School. A Landmark Community by the Lake Experience the Best of Downtown Living! (id:24801)
RE/MAX Yc Realty
1405 - 200 Bloor Street W
Toronto, Ontario
A beautifully appointed, high-quality-renovated modern 2bed/2bath suite in the beautiful heart of city in an abundance of natural light with bright south exposure . Breathtaking unobstructed south views of Toronto's extraordinary skyline in this luxurious Yorkville condo overlooking the ROM & U of T. Enjoy coffee in the morning & a glass of wine in the evening on the balcony and walk out from the living room & bedroom. Perfect for singles or couples, 2 large bedrooms will accommodate queen-sized beds &/or work-from-home needs. Enjoy the lively nightlife & every amenity the city has to offer in demand Exhibit Residences. A vibrant tier-1 neighborhoods, this condo is steps 2 subway, Yorkville shops, restaurants & cafes, TO's business core, world-class universities, hospitals, gov/t offices & museums. This stunner is not to be missed. (id:24801)
Aimhome Realty Inc.
2504 - 21 Widmer Street
Toronto, Ontario
Welcome to this bright and spacious 1 Bedroom + Den suite in the heart of Toronto's vibrant Entertainment District at the iconic Cinema Tower. With a versatile layout, the den can easily function as a second bedroom perfect for a single family or professionals looking to live in the core of downtown. Surrounded by endless entertainment, world-class dining, and boutique shops, this location offers the ultimate urban lifestyle. The sun-filled living room features floor-to-ceiling windows, filling the home with natural light. The open-concept design boasts high-end Miele appliances, a sleek quartz island, and brand-new engineered hardwood flooring. Total Area: 769 sq.ft. (Suite: 661 sq.ft. + Outdoor: 108 sq.ft.)Exceptional building amenities include: a private cinema theatre, fully equipped gym, indoor basketball court, games room, BBQ area, sauna, hot tub, and residents lounge. *Photos were taken before tenancy. (id:24801)
Right At Home Realty
814 - 33 Helendale Avenue
Toronto, Ontario
Spacious 663 SQ.FT. 2-bedroom 2-Bathroom Unit With Large Balcony At Yonge And Eglinton. A Modern Kitchen With Built-In High End Appliances. Large Floor to Ceiling Windows In Living Room and Primary Bedroom. Unobstructed Views. Washer & Dryer Upgrade (2023). Fresh Paint (2025). Upgraded Flooring (2025). Amazing Amenities Available In The Building, Including Exercise Room, Modern Lounge And Game Area. Easily Accessible By Public Transit. Walking Distance To Restaurants and Stores. Floor Plan attached. Easy Showing With Lockbox. (id:24801)
Real Land Realty Inc.
207 - 1200 Dundas Street
Toronto, Ontario
LOCATION,LOCATION, LOCATION.! Brand New, Never Lived In Boutique Condo Residence In Of Toronto's Most Exclusive And Desired Communities! Located In Most Desirable Downtown . 1st Condo To Built After Decades. You Can Enjoy World - Class Dining In Nearby Little Portugal. On Queen West, Little Italy, Kensington Market, And Chinatown. Over 100+Restaurants, Pubs Within Distance. Living Here Is Like Every Day Is A Festival Days. Walking Distance To Night Clubs, Night Life In 5 Mins Walk To Trinity Bellwood's Park. Easy Access To 505 Dundas Streetcar. Ossington Subway . Perfect Apartment For A Young Couple Or Single, Students Are Welcome. This Is A Most Beautiful Studio Apartment That You Find In Toronto DT. 9" Ceiling & Wide Plank Laminate Floors Beautiful High End Built In Appliances Ensuite Washer/ Dryer. Enjoy The View Of The CNN Tower From The Roof - Top With In Built BBQ. Relax At The Luxurious Lounge With Your Loved Ones. Don't Miss Out On A Gem ! Move In Ready (id:24801)
Homelife/future Realty Inc.
208 - 637 Lake Shore Boulevard
Toronto, Ontario
Step into refined elegance at the iconic Tip Top Lofts a stunning Art Deco landmark reborn as a boutique statement of contemporary luxury. This one-of-a-kind 1 Bedroom + Den residence features a custom-built upper loft, offering potential for a second bedroom or elevated workspace, with over 1,200 sq.ft. of airy, open-concept living. Soaring 13.5' exposed concrete ceilings and expansive southwest-facing windows flood the space with natural light, while showcasing sweeping views of Coronation Park, the marina, and Lake Ontario.Tastefully curated with designer fixtures and finishes, this suite delivers a rare blend of historic charm and modern sophistication. Enjoy cooking in the sleek, open kitchen,entertaining in the spacious living/dining area, or unwinding in your upper loft retreat.Includes premium A-Level parking and locker for ultimate convenience.The building offers world-class amenities: a full fitness centre, sauna, hot tub, rooftop terrace with BBQs, firepits, sunbeds, and a party room perfect for entertaining or relaxing under the stars. Located steps to the waterfront trail, Billy Bishop Airport, Marina, Budweiser Stage, BMO Field, Loblaws, LCBO, Queens Quay, and vibrant city nightlife, this home is an urban sanctuary at the edge of Torontos bustling downtown.Whether you're seeking a stylish full-time residence or an executive pied-a-terre, this turnkey loft is a rare opportunity to own a piece of Torontos architectural and cultural history.Offers welcome anytime. (id:24801)
Royal LePage Your Community Realty
Ph1418 - 629 King Street W
Toronto, Ontario
Experience the ultimate in luxury urban living at the iconic Thompson Residences Penthouse Collection. This exclusive one-bedroom, two-bathroom residence offers nearly 1, 000 sqft (992)of sophisticated interior space plus a spacious 77 sqft balcony - perfect for entertaining or enjoying vibrant King West sunsets. Flooded with natural light through dramatic 10' floor-to-ceiling windows, this sleek, open-concept layout seamlessly blends style and functionality. The gourmet kitchen features full-size, high-end appliances, a generous island with marble countertops, and a gas line for culinary enthusiasts. The elegant bathrooms are upgraded with a modern Muti vanity, LED mirrors, and timeless marble finishes. Thoughtful custom built-ins and organized closets maximize every inch of space. Step out onto your private balcony with a gas BBQ hook-up, ideal for hosting friends against the backdrop of stunning northwest city views. Residents enjoy access to the renowned Lavelle rooftop pool and bar, a state-of-the-art fitness centre, 24-hour concierge, and an inspiring social atmosphere that defines King West living. Perfectly positioned in Toronto's most dynamic neighbourhood, you're steps from top restaurants like Earls and King Taps, chic cafes, grocery stores, boutique fitness studios, and more. With a Walk Score of 98, everything you need is at your doorstep. The upcoming Ontario Line and King station will further enhance seamless city connectivity. (id:24801)
RE/MAX Experts
1230 - 21 Pirandello Street
Toronto, Ontario
Experience the best of Toronto living in this charming 1+1bedroom townhome-style condo, perfectly situated where Liberty Village meets King West Village. This vibrant pocket of downtown offers an unbeatable blend of style, convenience, and community just a short stroll to the Exhibition GO Station, Exhibition Place, and the scenic waterfront trail. The bright, open-concept main living area maximizes every square foot, creating a welcoming space for both relaxation and entertaining. The modern kitchen features a sleek island with bar seating for casual meals, while the dedicated dining area sets the stage for memorable dinners with friends and family. The cozy bedroom offers a quiet retreat, and the versatile den currently serving as an office and storage space can easily adapt to your lifestyle. Steps from your front door, you'll find trendy cafés, restaurants, and boutique shops, along with seamless transit connections to the rest of the city. Enjoy peaceful green escapes in nearby parks, then immerse yourself in the energy of Liberty Village and King Wests vibrant dining, nightlife, and cultural scene. Whether you're taking in events at Exhibition Place or biking along the waterfront, everything you love about downtown living is right here. With it's smart layout, prime location, and dynamic surroundings, this home is perfect for first-time buyers, young professionals, or anyone seeking a stylish urban base in one of Toronto's most connected neighbourhoods. Your city lifestyle starts here. (id:24801)
Sutton Group-Admiral Realty Inc.
1506 - 40 Scollard Street S
Toronto, Ontario
Welcome to this highly sought-after boutique building in the heart of Yorkville! This fully renovated and furnished unit boasts a meticulously designed and functional layout, featuring a bright and stylish interior perfect for a single professional or a couple. Enjoy the convenience of 24-hour concierge service and close proximity to upscale shops, art galleries, TTC, the subway, the University of Toronto, and countless other attractions. Residents also have access to premium building amenities, including a gym, squash courts, and sauna. **EXTRAS** Furnished private Entrance Pets allowed with Restrictions (id:24801)
Keller Williams Co-Elevation Realty
602 - 1 Hycrest Avenue
Toronto, Ontario
Welcome to Your Future Home in One of Torontos Most Desirable Neighbourhoods. Walking distance to Bayview Subway Station, Bayview Village Shopping Centre, medical offices, banks, and places of worship. Step into this beautifully upgraded condo featuring 2 spacious bedrooms, 2 full bathrooms, and a versatile den perfect for a home office or breakfast nook. Designed with modern elegance and urban convenience in mind, this carpet-free unit boasts brand-new flooring throughout, a renovated kitchen with stone countertops, stainless steel appliances, and an under-sink water filtration system. You'll love the ample storage, including a large pantry, a roomy in-suite laundry area, his-and-hers mirrored closets in the primary bedroom and jacuzzi tub in ensuite bath. Flooded with natural light, every room is framed by large windows that create a bright and inviting atmosphere. Prime Location for Families and Professionals Alike. Nestled next to a daycare and within the catchment of top-rated schools Hollywood Public School, Bayview Middle School, and Earl Haig Secondary School, this location is ideal for young families. For downsizers and professionals, enjoy easy access to Hwy 401, TTC, medical offices, North York General Hospital, and the YMCA, you are seamlessly connected to the city's vibrant energy while enjoying the peace of a residential enclave. Short closing could be accommodated by Sellers. (id:24801)
Envoy Capitol Realty Inc.
18 Rock Fern Way
Toronto, Ontario
A beautifully renovated townhouse in a highly desirable area of North York. Fully renovated, brand new washroom added to the basement. A quiet location in the heart of the city surrounded by large mature trees, trails and parks. Walking distances to schools, shops, amenities, and TTC. With easy access to Highway 401 & 404. Close proximity to Seneca College, Fairview mall, Public Library, and Medical Buildings. Condominium is well managed, while maintaining low fees, and providing home owners with many benefits, including cable, water, lawn maintenance, snow removal, and much more. (id:24801)
Century 21 Leading Edge Realty Inc.
2206 - 42 Charles Street E
Toronto, Ontario
This beautiful condo is steps from Yonge and Bloor, minutes away from Yorkville with fine dining and premiere shopping locations. Fully Furnished-Immaculate 1 owner never rented studio ready for a new owner! Busy professionals, dynamic couples or students this is ideal for you!! With no neighbors on either side of this unit and situated on a higher level, this unit allows for peace calm and quiet in mid of all the hustle and bustle of Toronto. At the hub of both subway lines and walking distance to University of Toronto, Toronto Metropolitan University, Queens Park and Yorkdale this location is ideal. The outdoor balcony provides extra living space with amazing views. Keep your lifestyle costs down with an ample sized gym, party and games rooms as well as an outdoor heated pool and entertaining area with BBQs. If you are looking to break into the market or build your real estate profile then this is for you. This studio is beautifully laid out to maximize space and has a large TV with stand, modern stainless-steel appliances and furniture-this is a must see. Security of a 24-hour concierge. (id:24801)
Right At Home Realty


