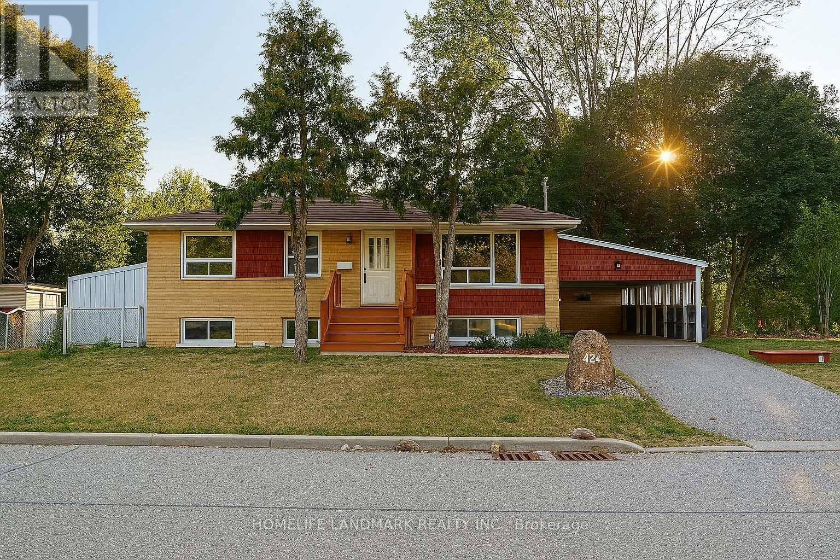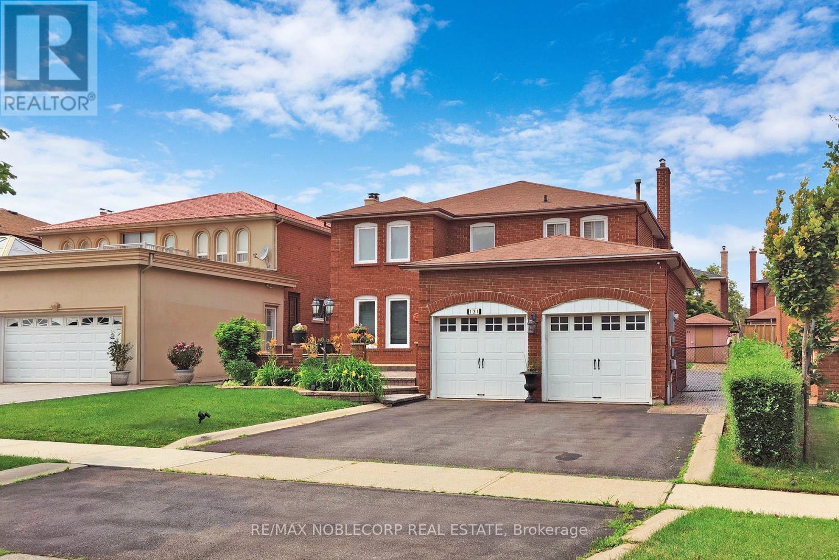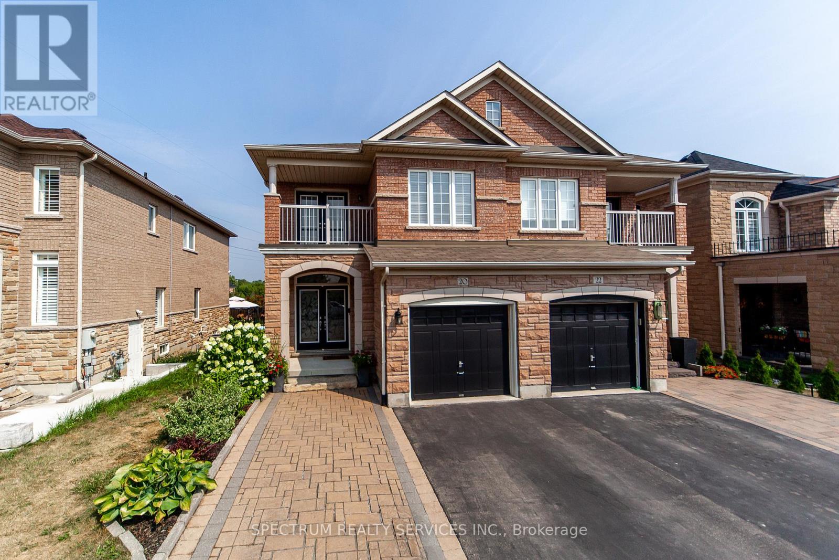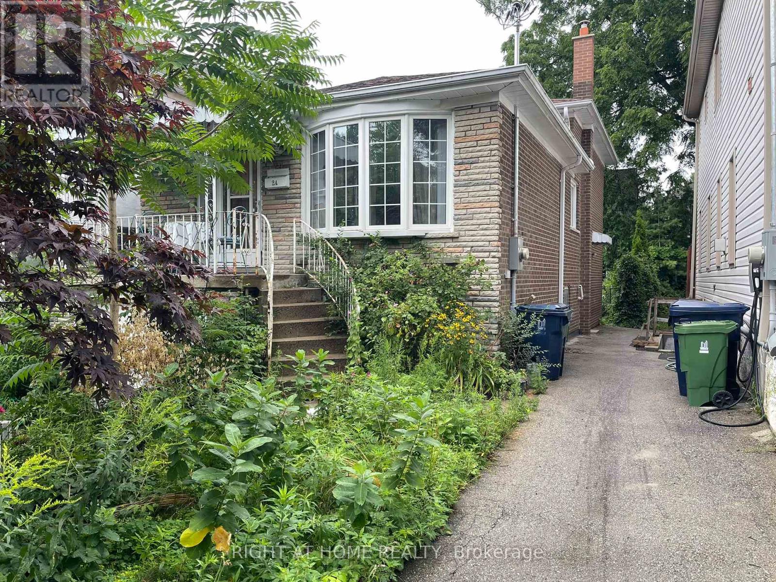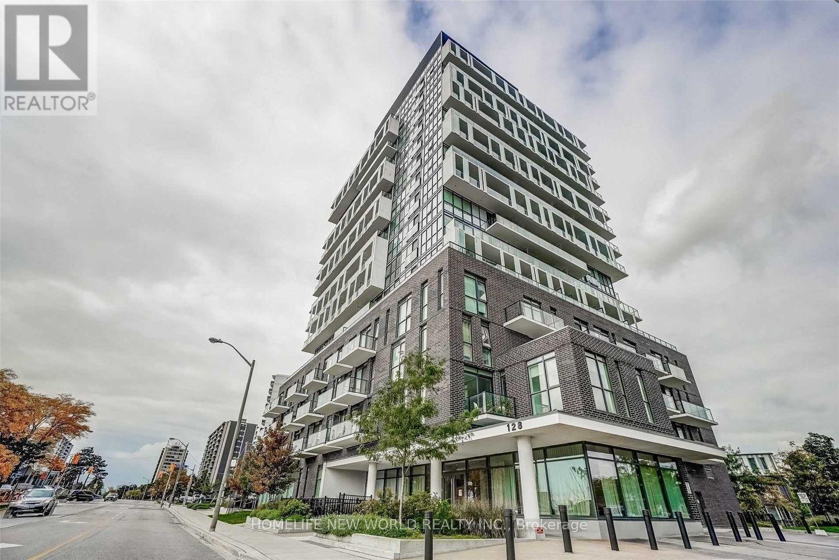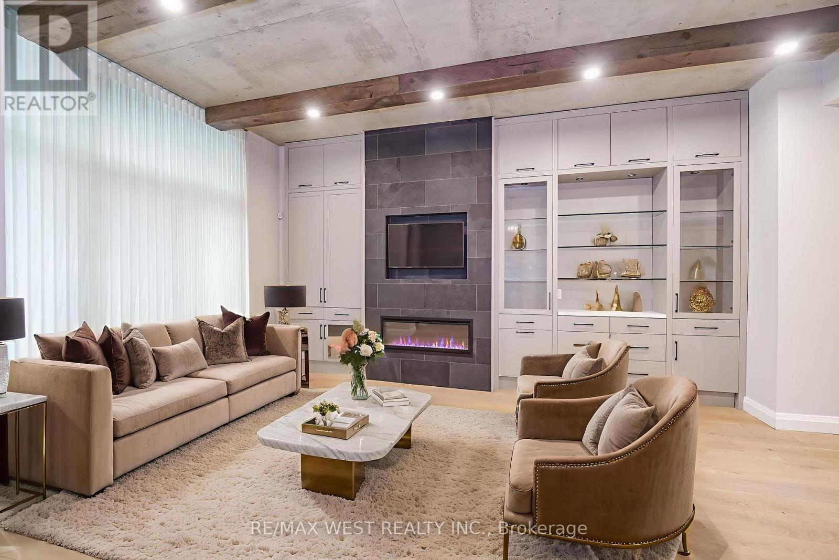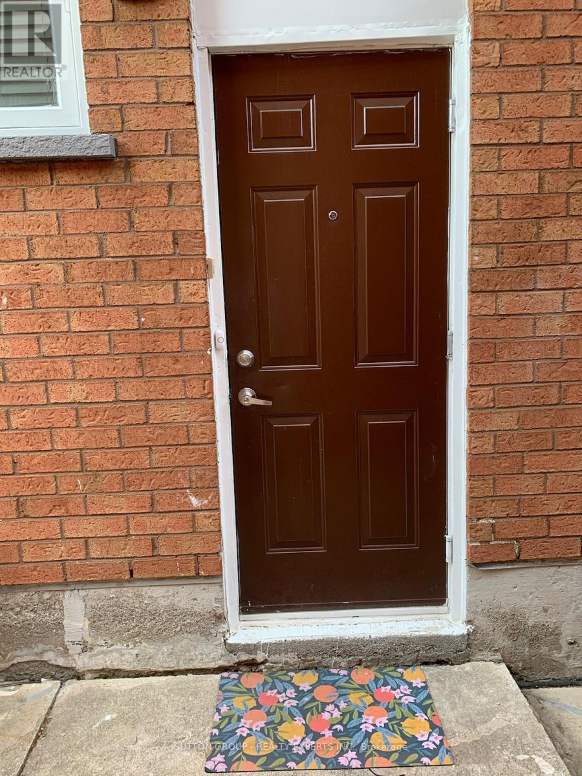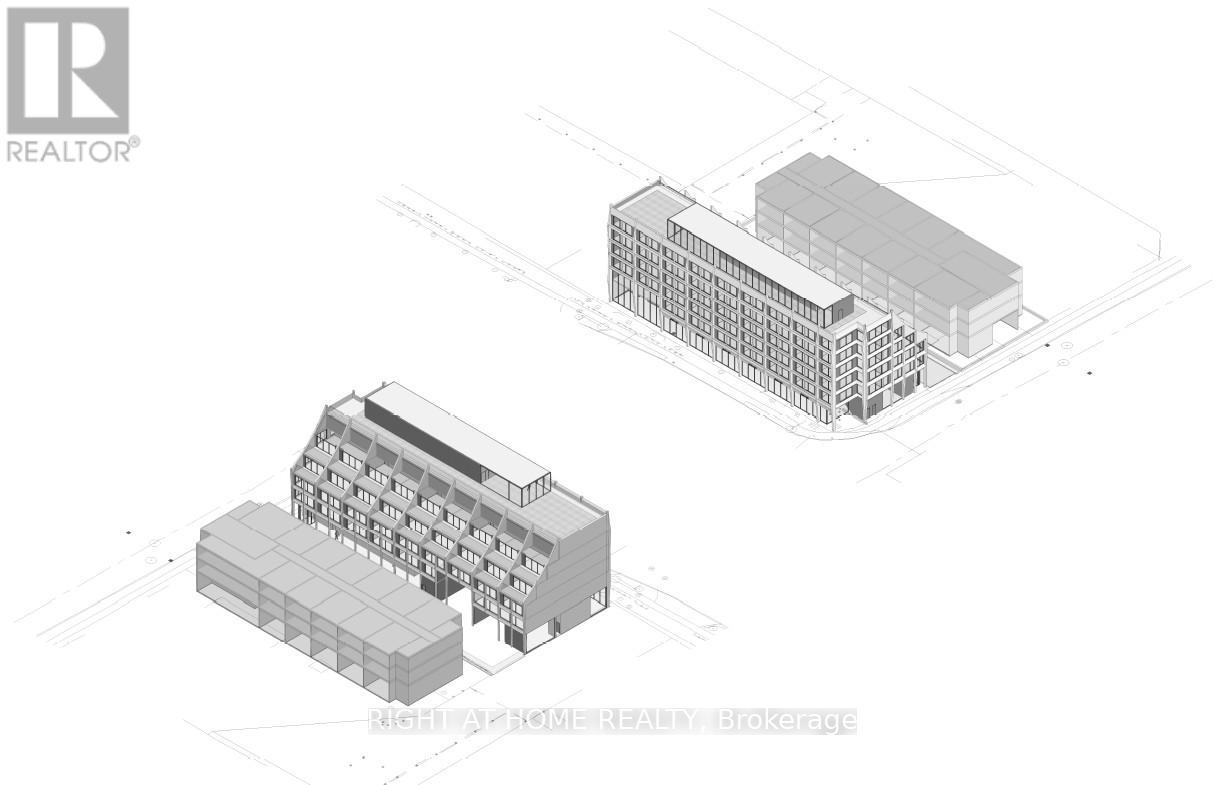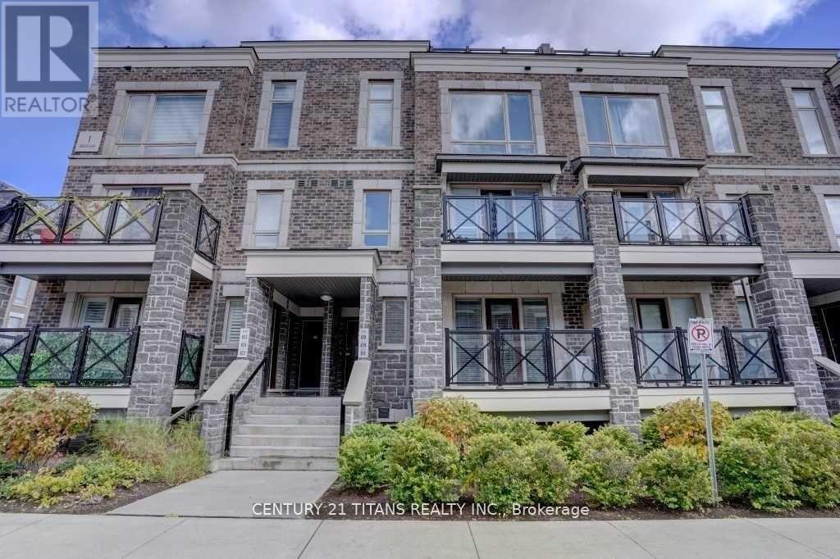424 Bonita Crescent
Richmond Hill, Ontario
Welcome to 424 Bonita Crescent, a well-maintained detached bungalow situated on a spacious 5,600 sq. ft. corner lot in a quiet cul-de-sac in the sought-after Crosby neighborhood. This home offers incredible potentialrenovate to modernize or build your dream custom home in a prime location.The main floor features three bright and spacious bedrooms, while the separate entrance leads to a large, well-lit two-bedroom basementperfect for rental income or multi-generational living. The mechanical room is separately accessed, ensuring privacy for the basement unit.Located within top-ranked school zones, including Bayview Secondary School & Crosby Heights Public School, this property is just a 4-minute drive to Richmond Hill GO Station and offers quick access to Highway 404. Close to Costco, shopping malls, parks, and well-known grocery stores, this home is ideal for families, investors, or builders looking for their next project!Don't miss this rare opportunity to own, renovate, or build in one of Richmond Hills most desirable areas (id:24801)
Homelife Landmark Realty Inc.
Lower - 131 Dunstan Crescent
Vaughan, Ontario
Newly renovated and ideally located in the heart of Woodbridge, this spacious basement apartment offers modern living just steps from Market Lane, public transit, and major highways. Featuring a bright open-concept layout, brand-new appliances, and a large primary bedroom with a luxurious bathroom, this home blends comfort with style. Enjoy the convenience of in-suite laundry and included parking for one vehicle all in a prime, walkable location. (id:24801)
RE/MAX Noblecorp Real Estate
20 Worthview Drive
Vaughan, Ontario
Welcome to this immaculate, stunning 4-Bedroom Semi-Detached in West Woodbridge, a move-in-ready home located in a highly sought-after, family-friendly neighbourhood. Step through the impressive double door entry into a bright, spacious interior featuring 9 ft ceilings and an open-concept main floor that's perfect for everyday living and entertaining. This beautifully maintained home sits on an oversized lot in sought-after West Woodbridge. Featuring an all-brick and stone exterior, an extended driveway with no sidewalk, and elegant double doors, this home impresses inside and out. Enjoy all-wood floors on the main and second levels, a bright open-concept layout, granite countertops with backsplash, and a spa-inspired principal ensuite. The finished basement offers large egress windows, a spacious rec room with a fireplace, and plenty of natural light. Walk out from the kitchen to a deck with backyard access, perfect for entertaining. Close to schools, shopping, transit, and parks, a perfect blend of comfort and convenience. (id:24801)
Spectrum Realty Services Inc.
812 - 25 Cumberland Lane
Ajax, Ontario
An opportunity to own by the lake at a price thats hard to match! This 958 sq. ft. 2-bedroom condo in The Breakers III offers excellent value for buyers seeking space, convenience, and lifestyle. Featuring a functional open-concept layout, full-sized kitchen, and generous living/dining area with walk-out to a southwest-facing balcony, this suite is ready for your personal touch. With TWO owned underground parking spots, a rare ensuite storage room, and an additional locker, it checks the boxes on both space and practicality. Located in one of Ajax's most established waterfront communities and surrounded by parks, trails, and the shoreline, this is an ideal option for those looking to renovate and build equity in a well-maintained building. The Breakers III is a quiet, mature building offering premium amenities including an indoor pool, gym, sauna, party room, BBQ area, and direct access to the Waterfront Trail. Monthly fees include water, parking, TV, and internet. Priced at just over $520 per squarefoot, this is a smart option for buyers seeking long-term upside in a lakeside setting. While the unit is clean and well-maintained, it also presents an excellent opportunity to add value through thoughtful updates. Whether you choose to renovate right away or take your time personalizing it, the potential is undeniable. Vacant and available for immediate possession. (id:24801)
Property.ca Inc.
Lower - 24 Crewe Avenue
Toronto, Ontario
One bedroom unit, located in the lower rear level with a separate private entrance from the rear of the property, recent renovations, offers an ensuite laundry, a ground-level living room, and direct access to the backyard. All utilities (Heat, Hydro, Water) are included in the monthly lease. The location offers close proximity to Stan Wadlow Park, Taylor Creek Park, minutes to a transit stop, 1 KM away from the Main St. Subway station and walking distance to shops and restaurants on the Danforth. (Heat, Hydro and Water are included in the monthly lease - Available for possession as of October 1st) (id:24801)
Right At Home Realty
1006 - 128 Fairview Mall Drive
Toronto, Ontario
Prime North York location @ Sheppard & 404! Fairview Mall, T & T Supermarket, TTC station, Subway, LCBO, Library, just across the street. Minutes to HWY 401 and 404. Bright and spacious 1 Br + Den (Can Use As 2nd Bedroom) 2 Baths. Open concept layout with floor to ceiling windows, laminate floors throughout and a balcony with unobstructed view. Building Amenities : Guest Suit, Gym, Party Room, Visitor Parking, Theatre And Dog Spa! (id:24801)
Homelife New World Realty Inc.
293 Mutual Street
Toronto, Ontario
Absolutely stunning 2 bedroom two-storey townhome at radio CITY condos. This sought after unit has access through the building and direct private access from Mutual St offering great convenience. Completely renovated from top to bottom with high-end luxury finishes with quality and functionality in mind. Beautifully designed kitchen features stainless steel: Fisher & Paykel Fridge, LG cook top, built-in microwave, wall oven and Bosch dishwasher. Quartz countertops, porcelain tile backsplash, under cabinet lighting, and plenty of kitchen cabinets for storage. 11 ft loft style exposed concrete ceilings with dual exposed wood beams that provides character and warmth. This theme is carried over to the functional barn doors for the laundry and upstairs bathroom. Gorgeous living room stone statement wall that features an electric fireplace, wall mounted TV, extra storage cabinets and large display case areas with built in lighting. Including floor to ceiling windows with a walk out to a patio and wide plank white oak floors throughout. Modern glass railing stairs with additional built-in storage spaces below. Upstairs you will find a massive primary bedroom with a large closet, additional storage cabinets, pot lights throughout and large windows. A very spacious second bedroom with a large closet and window. A beautifully updated 5 pc bathroom with a double sink quartz vanity, separate tub and stand up shower. This home comes with 1 parking spot w/ bike rack and 1 storage locker. Amazing amenities include: 24 hour concierge, fitness and weight room, sauna, party room, games room, boardroom, outdoor garden, guest suites and visitor parking! Great location that is steps to College subway station, Toronto Metropolitan University, Dundas Square, Eaton Centre, Canadas National Ballet school, amazing bars and restaurants all close by! Some photos virtually staged. (id:24801)
RE/MAX West Realty Inc.
1603 - 25 Sunrise Avenue
Toronto, Ontario
Step into bright, modern living at 25 Sunrise Ave #1603 - a beautifully renovated 2-bedroom, 2-bathroom condo offering over 900 sq ft of stylish space in the heart of Victoria Village. This thoughtfully designed suite boasts a sun-filled open-concept layout with wide plank hardwood floors, smooth ceilings with recessed lighting, and expansive wall-to-wall windows framing unobstructed skyline views. The upgraded kitchen features sleek cabinetry, a large centre island with breakfast bar seating, stainless steel appliances, and trendy pendant lighting perfect for cooking and entertaining. The spacious living and dining areas flow seamlessly with contemporary flair, while the enclosed balcony offers a bonus space ideal for a reading nook, office, or yoga spot. Both bedrooms are generously sized, with the primary offering a walk-in closet and ensuite access. The bathrooms are tastefully updated with modern vanities and clean finishes. Bonus!! Large in-suite laundry room with a stacked washer/dryer and closet organizers. Enjoy peace of mind in a well-managed building with updated common areas, elevator access, outdoor pool, secured entry, and ample visitor parking. Conveniently located steps to Victoria Park Station, TTC bus routes, local schools, parks, shopping, and Eglinton Square. A fantastic opportunity for first-time buyers, down-sizers, or investors looking for turnkey value in a prime east-end location. (id:24801)
Sutton Group-Admiral Realty Inc.
Bsmnt - 29 Coronation Circle
Brampton, Ontario
Basement Legal Apartment with two bedrooms, located in prime location. Separate Laundry and 1parking space. Tenants will 30% utilities (water, heat and electricity) (id:24801)
Sutton Group - Realty Experts Inc.
209 - 2379 Central Park Drive
Oakville, Ontario
Experience elegant, low-maintenance living in this beautifully maintained 2-bedroom, 2-bathroom condo, located in Oakville's sought-after River Oaks community. This carpet-free, 850 sq ft southwest corner unit offers a bright and airy open-concept layout that seamlessly connects the living, dining, and kitchen areas, perfect for today's lifestyle. The unit boasts several tasteful upgrades, including crown molding, hardwood floors throughout, undermount sinks and lighting, and galley cupboards, enhancing its stylish and comfortable feel. The Courtyard Residences provides an exceptional lifestyle with extensive amenities, including an outdoor pool, spa, sauna, gym, party room, and a BBQ patio area. Your daily life is made easy with in-suite laundry, an underground parking spot, and a storage locker. Situated in the vibrant uptown core, you are just steps away from a variety of shops and restaurants, including Walmart, LCBO, The Keg, and Spoon & Fork. Commuting is a breeze with close proximity to Highways 407 and 403, as well as transit options to the Oakville GO station. This condo is an ideal choice for those seeking a blend of comfort, style, and unparalleled convenience. (id:24801)
Royal LePage Real Estate Services Ltd.
10 Thistle Down Boulevard
Toronto, Ontario
Outstanding Redevelopment Opportunity in Prime Toronto Location. Attention Developers & Investors! Presenting an exceptional redevelopment lot totalling over 12,250 sq. ft. in the heart of Toronto. This rare offering features two large, income-generating brick semis on a generous 70 x 175 ft parcel of land. Properties to be sold together. Monthly income $8,000-12,000 (id:24801)
Right At Home Realty
818 - 1 Blanche Lane
Markham, Ontario
2 Bedroom + 2 Bathroom Stacked Townhouse , Main Floor Unit In Grand Cornell Brownstones Home. Open-concept design with laminate flooring and smooth ceilings throughout. Just minutes from Markham Stouffville Hospital, top-rated schools, parks, Mount Joy GO Station, Markville Mall, and Highway 407, Cornell GO Bus Terminal. (id:24801)
Century 21 Titans Realty Inc.


