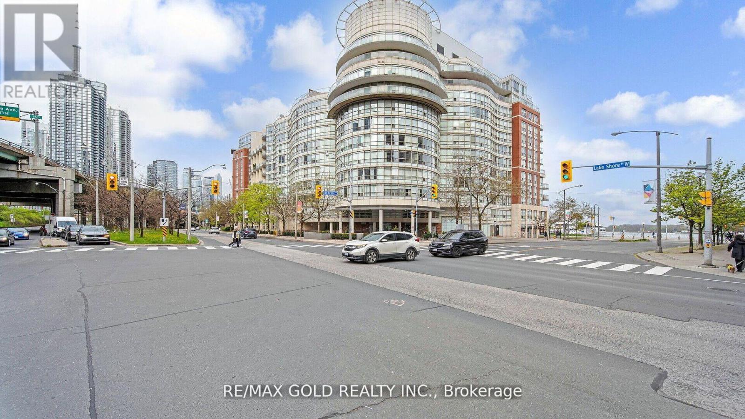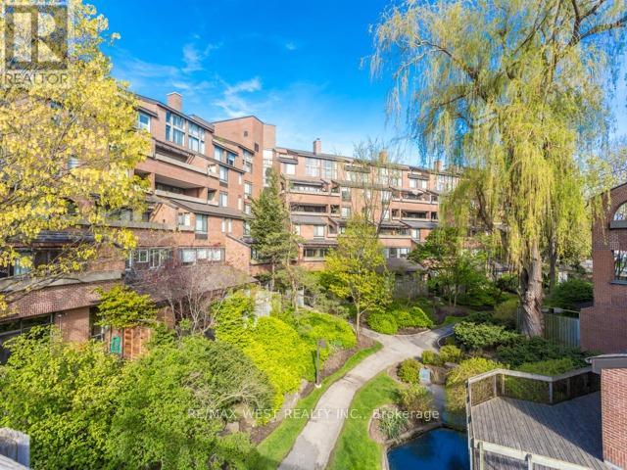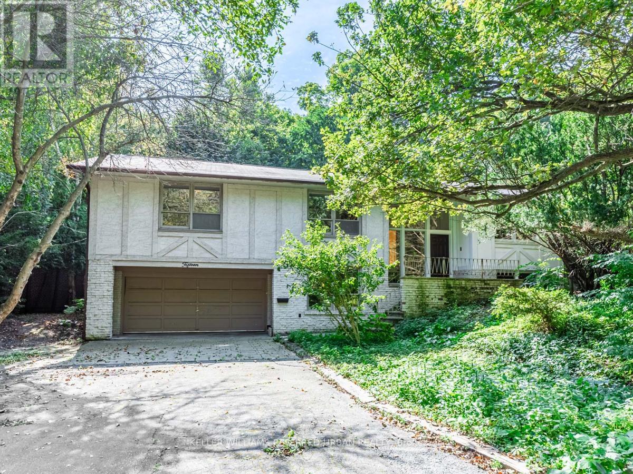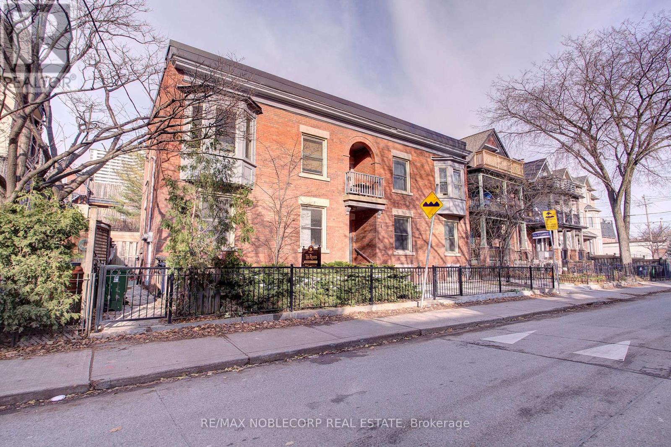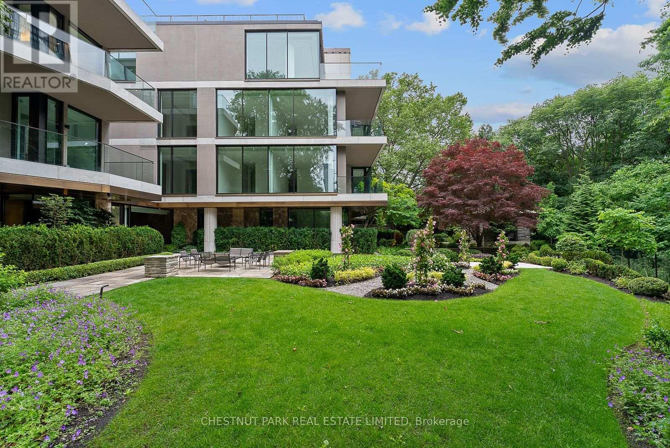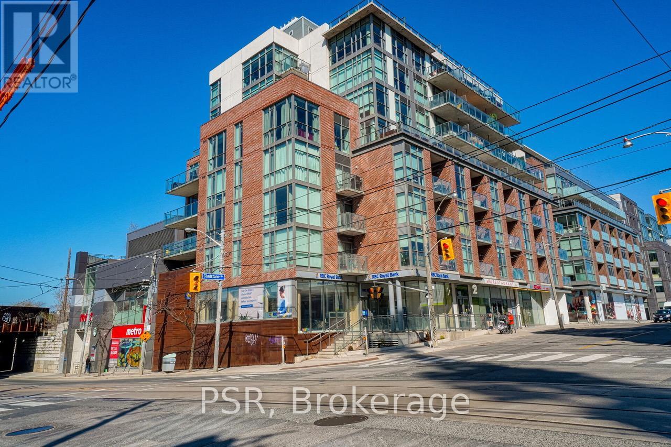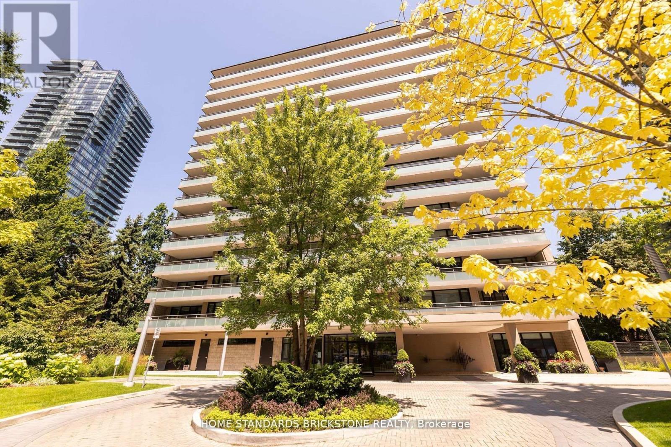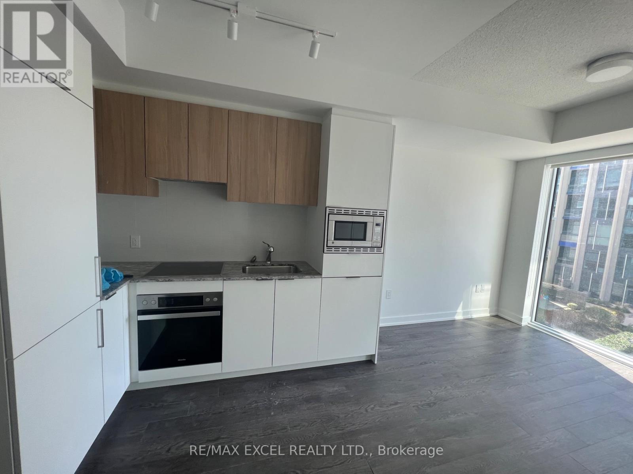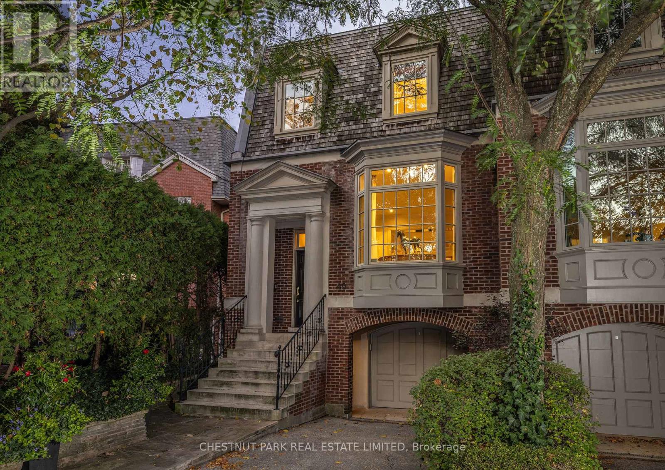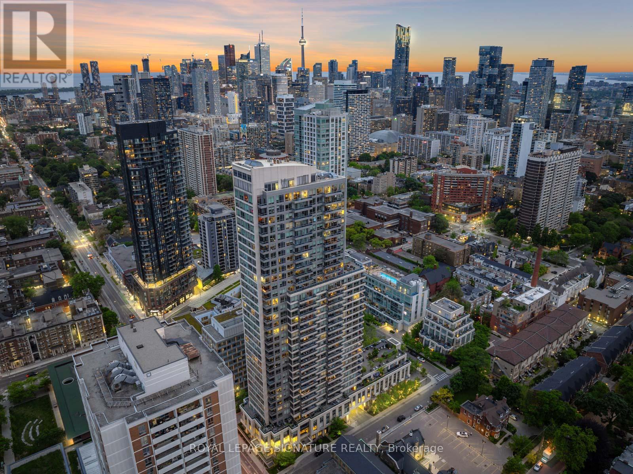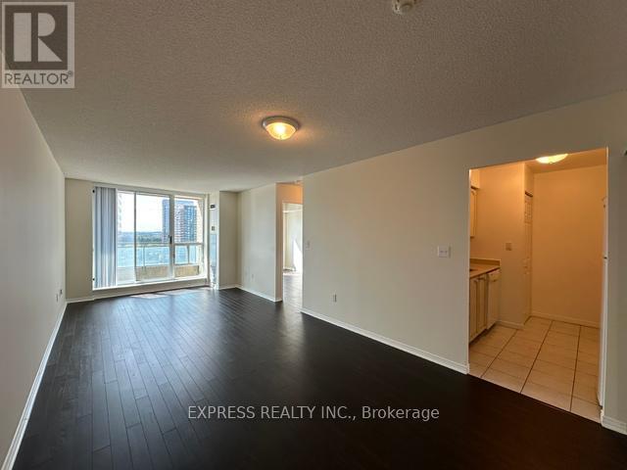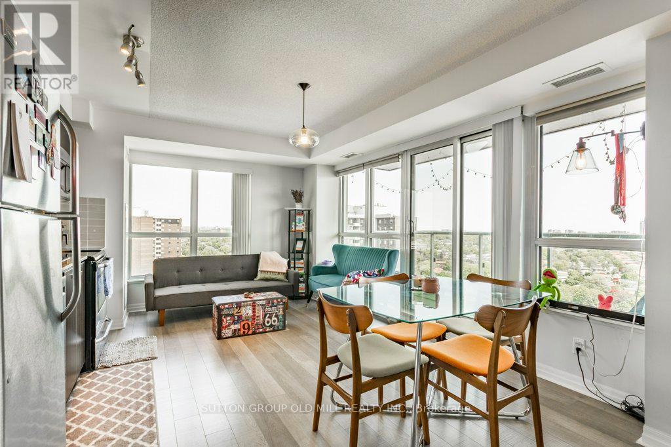509 - 550 Queens Quay W
Toronto, Ontario
TWO BEDROOM CONDO IN WELL MAINTAINED BUILDING WITH 24-HR CONCIERGE AND ONE UNDERGROUND PARKING...TWO FULL WASHROOMS..KITCHEN WITH STORAGE COUNTER SPACE..OPEN CONCEPT LIVING AREA WITH LARGE WALL TO WALL WINDOWS...TONS OF SUNLIGHT ..WALKIN CLOSET IN MASTER BEDROOM AND WALL TO WALL CLOSET IN SECOND BEDROOM..3 PC BATH W/GLASS SHOWER..ENSUITE LAUNDRY WITH STACKABLE WASHER /DRYER..ONE OWNED LOCKER ..GOOD SIZE GYM AND HUGE PARTY HALL ..STEPS TO WATER FRONT AND ALL RESTAURANTS..HURRY UP ..WONT LAST LONG.. (id:24801)
RE/MAX Gold Realty Inc.
503 - 40 Sylvan Valleyway
Toronto, Ontario
Bedford Park Community. Award Winning Bedford Glen Complex. Nestled amid lush gardens and ravine, reidents here enjoy serene footbridges, picturesque waterfall, and a tranquil fish pond. This bright and spacious 2 bedroom, 2 bath unit (approx.900 sf) is filled with natural morning sunlight. The suite features 2 walkouts to a private terrace - one from living room and one from the primary bedroom. The prmiary retreat also includes a walk-in closet and a 4 pc. ens. bath. Located in the district of John Wanless Jr. Public School, Havergal College, Beth Jacob and The Fraser Institute. Walking distance to chic boutiques, cozy cafes, grocery stores, TTC, and medical offices. Minutes to 401. Set in desirable low rise complex on a quiet cul-de-sac, Bedford Glen offers a rare combination of convenience, community, and natural beauty. Just waiting for your personal touches. (id:24801)
RE/MAX West Realty Inc.
15 York Valley Crescent
Toronto, Ontario
Prime South West Facing Lot in Hoggs Hollow - Ready for Your Dream Home with permits already in place. Offering outstanding architectural design this custom home will be like no other. Get started right away without delay. Welcome to the epitome of luxury living in Toronto's prestigious Hoggs Hollow neighbourhood. This southwest-facing tree-lined lot presents a rare opportunity to build your custom-designed masterpiece. Situated in a tranquil and coveted location, this lot offers unparalleled privacy and serenity.Conveniently located near premier schools, upscale shopping, gourmet dining, and easy access to major transportation routes. (id:24801)
Keller Williams Referred Urban Realty
1 - 34 Winchester Street
Toronto, Ontario
Welcome to 34 Winchester. Apartment approx 600 sq ft, 1 bed, 1 bath. With living room space and recently renovated. Coin laundry is on-site with easy access from the unit. Street permit parking is available. No storage locker. Gas, water, and snow are included. (id:24801)
RE/MAX Noblecorp Real Estate
102 - 7 Dale Avenue
Toronto, Ontario
Welcome to 7 Dale, an exquisite boutique residence by Siamak Hariri and Studio Munge, exemplifying quiet luxury in every thoughtful detail. This fabulous one-of-a-kind apartment offers all the livability, private greenspace and design aesthetic of a midcentury bungalow, set in a newly completed condominium in the heart of Rosedale! Collect art and appreciate great design? A gallery style entrance with large art walls creates a dramatic and memorable first impression and leads to an open concept great room perfect for hosting family gatherings, holiday entertaining or simply relaxing in. Enjoy cooking? You will fall in love with the sleek DaDa chef's kitchen featuring huge central island and 9-piece Gaggenau appliance package with both gas and induction options. Adore nature? Massive floor to ceiling glass panels with walkouts from every room frame the changing seasons of your own private outdoor space. The generous dining/seating terrace is sheltered from rain by a bronze canopy and surrounded by lush layers of beautifully manicured gardens. Value privacy? The split bedroom layout allows for maximum separation of space while a corner family room offers an alternative retreat off the great room, ideal for reading or watching films. Enjoy the ease and convenience of main floor accessibility with 24 hour concierge services just down the hall and potential for a direct private gated access to Dale Avenue (perfect for morning runs or walking the dogs!) Downstairs, a sumptuous spa and fitness club await, fitted with Pent, Peleton and Tonal equipment. A home suited for year round enjoyment or lock and leave to travel at a moment's notice with complete security and peace of mind assured. Mere minutes to the city's finest shopping and dining venues, yet feels like an exclusive retreat a world away from the urban bustle. This is a rare opportunity to enjoy a lifestyle without compromise, combining the unique features of a home with all of the benefits of a condominium. (id:24801)
Chestnut Park Real Estate Limited
Hazelton Real Estate Inc.
209 - 2 Gladstone Avenue
Toronto, Ontario
The Gladstone - Queen West's original boutique building with only 8 storeys & 55 suites in total. Loft-like 2 bedroom flat; 9ft. exposed concrete ceilings; open concept layout with large, private balcony. Bright south facing exposure. Not to be confused with smaller units with a similar layout; this "bigger brother" is 845 sq.ft. Two bedrooms; both with walk-in closets. Primary Semi-ensuite bath. Corner unit (without the wrap around windows) - only one neighbour sharing a wall. Transit at your door + easy stroll to all the bars, restaurants, shops and overall vibe that makes Queen West the marquee neighbourhood that it is. (id:24801)
Psr
9d - 66 Collier Street
Toronto, Ontario
Enjoy luxury at The Boutique-Style Building With Only 4 Suites Per Floor with this newly renovated 2-bed, 2-bath. Experience the epitome of sophistication with top-tier finishes and a sleek design. Indulge in the spa-inspired primary ensuite for ultimate relaxation and entertainment in style with a chef's kitchen that includes top-of-the-line appliances & marble countertops. 66 Collier offers a dedicated concierge, Elevate your lifestyle in this central location, surrounded by comfort and luxury in every detail. Ideal Location, Quiet Street But Steps From Popular Shops & Restaurants In Yorkville. **EXTRAS** Fisher Pykle Fridge, Stove, Microwave ,Warmer drawer, Bosch Dishwasher, Front Loading Washer And Dryer, All Electric Light Fixtures, Fireplace & Much More! (id:24801)
Home Standards Brickstone Realty
319 - 50 O'neil Road
Toronto, Ontario
one-bedroom suite featuring a spacious balcony, open-concept layout, and modern finishes. Enjoy laminate flooring throughout, a stylish kitchen with built-in appliances, and floor-to-ceiling windows for plenty of natural light. Conveniently located steps away from Shops at Don Mills Plaza, Metro, restaurants, cafes, and more. (id:24801)
RE/MAX Excel Realty Ltd.
40 Summerhill Gardens
Toronto, Ontario
Sophisticated 3+2 bedroom, 5 bathroom home in the coveted Summerhill & Yonge neighbourhood. This architecturally striking residence showcases refined craftsmanship, natural light, and elegant design throughout. The uninterrupted elegance of the main floor features spacious living, dining, and family areas, with a gas fireplace as a warm focal point. The kitchen is equipped with stainless steel appliances and sleek finishes ideal for everyday living and entertaining. All other rooms are thoughtfully distributed across multiple levels, offering space and privacy. Highlights include a stunning home office with a picture window overlooking the ravine, a luxurious primary suite with a 6-piece ensuite, a custom gym, and a stylish mudroom. A large entertaining deck with peaceful ravine views. Parking for 3 (1-car garage + 2 spaces). Just steps to TTC, shops, and top restaurants, this is refined city living at its best. (id:24801)
Chestnut Park Real Estate Limited
3207 - 500 Sherbourne Street
Toronto, Ontario
*What an Unforgettable View* Rare To Find*Executive Corner Suite Overlooking the Skyline of Toronto Downtown* Elevate your lifestyle in this extra-large, lavish corner residence offering approximately 1,280 sq. ft. of refined interior space, perfectly complemented by two expansive balconies with unobstructed, panoramic views of Downtown & Yorkville, and the iconic city skyline. This exclusive 3-bedroom, 2-bathroom suite exudes sophistication with: Soaring 10-ft smooth ceilings Modern Kitchen with Extended Cabinets, Quartz Countertops & Stainless Steel Appliances Walls of glass flooding the space with natural light and showcasing breathtaking sunsets *Custom Closet organizers for elegant, functional storage *Two Modern/Spacious full bathrooms with premium finishes* A rare, extra-wide underground parking space in a secure setting *Generous in-suite storage(Laundry room) +1 Locker for seamless, uncluttered living* With luxury at every turn and convinient location in the heart of Toronto*Steps To Yorkville, Upscale Shopping, TTC, Subway, UofT, Ryerson(Torornto Metropolitan University)*Rosedale Ravine Lands, Cycling & Walking Trails* (id:24801)
Royal LePage Signature Realty
1909 - 1 Pemberton Avenue
Toronto, Ontario
Approx 585 Sf (Per Builders Plan) Spacious 1 Bedroom Unit With West View, Parking And Locker. Direct Access To Finch Station And Go Bus. Amenities Including 24 Hours Concierge, Exercise Room, Party Room And Visitors Parking. Steps To All Amenities, Parks, Shops And Schools. No Access Card Provided By Lessor, At Cost To Lessee. Single Family Residence. (id:24801)
Express Realty Inc.
1909 - 2015 Sheppard Avenue E
Toronto, Ontario
Welcome to this incredibly Bright & Spacious One Bedroom + Den Corner Unit at Ultra at Heron's Hill. Located In Prime North York. This Functional Open Concept Corner Unit Layout Spans 655 sqft Interior + 90 sqft Balcony W/Gorgeous Unobstructed Views From 19th Floor Featuring Floor to Ceiling Windows and Laminate Through Out and An Actual Usable Large Den. Amazing Amenities, and Steps to Transit, Shopping, Dining and More. (id:24801)
Sutton Group Old Mill Realty Inc.


