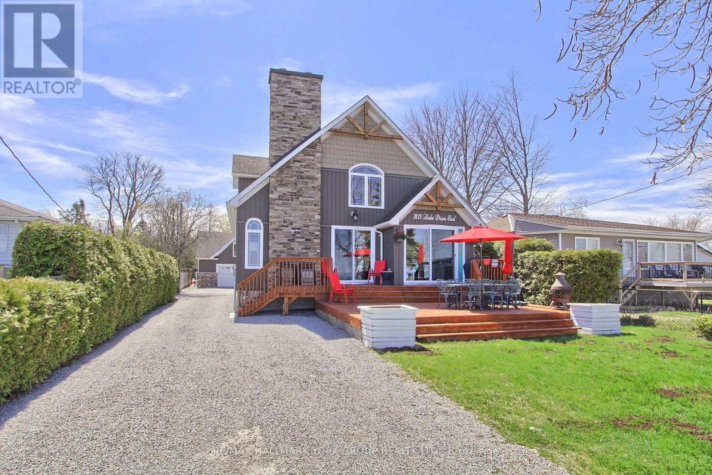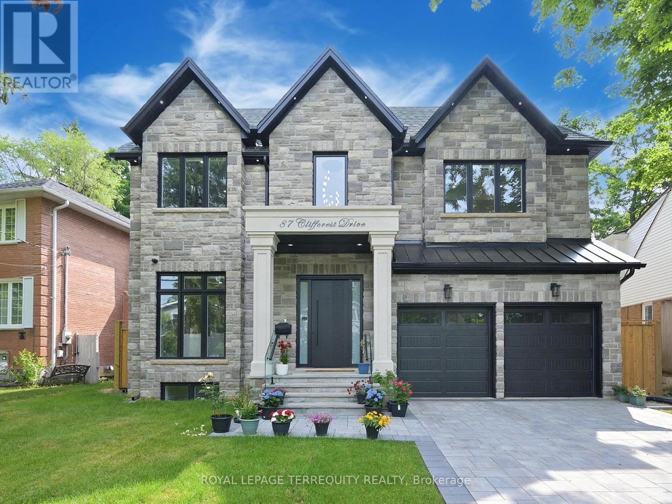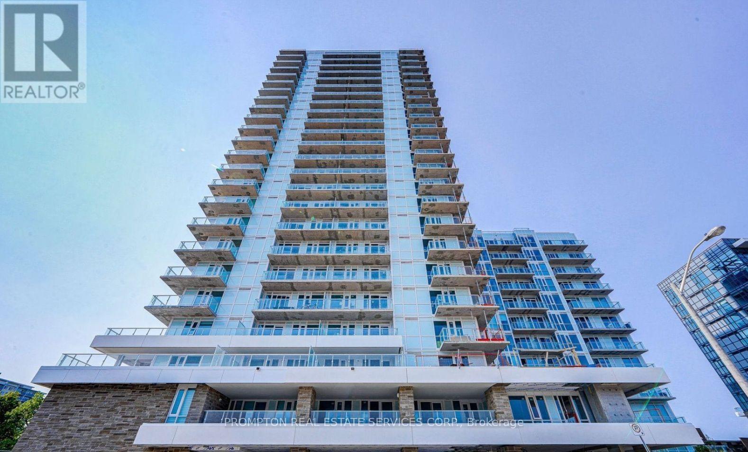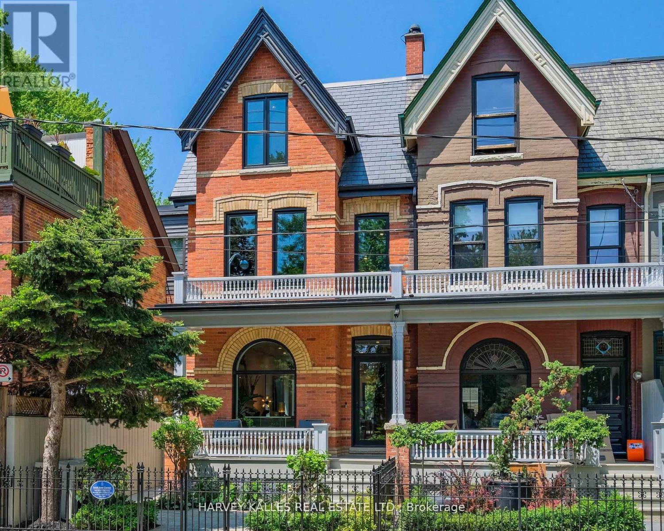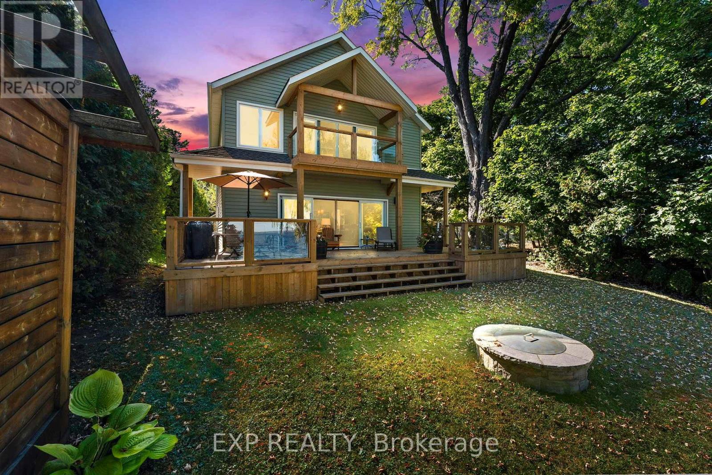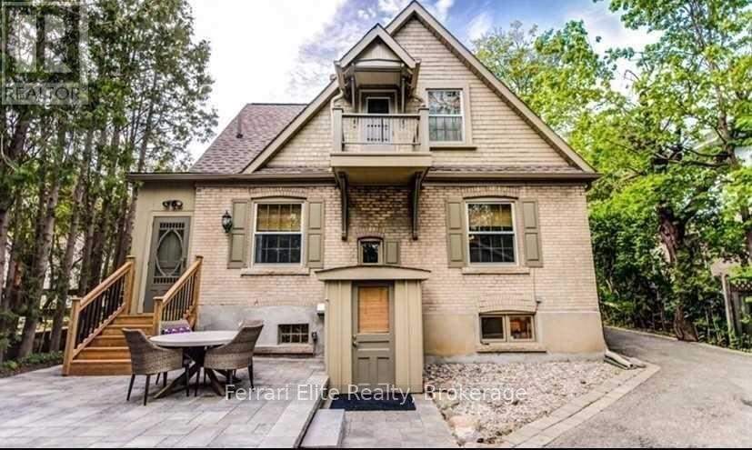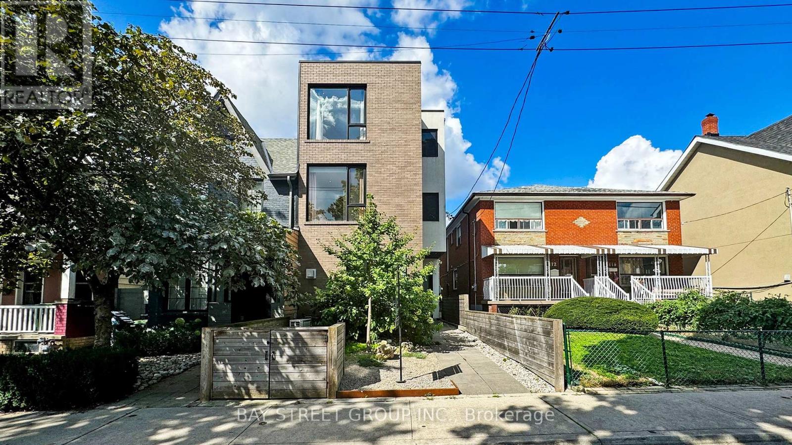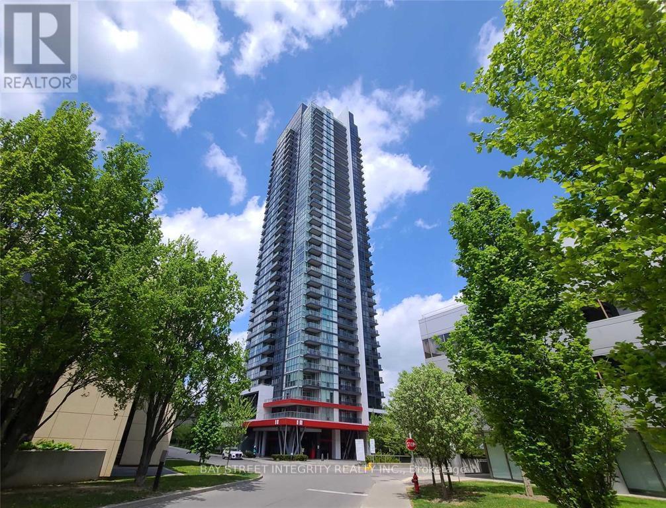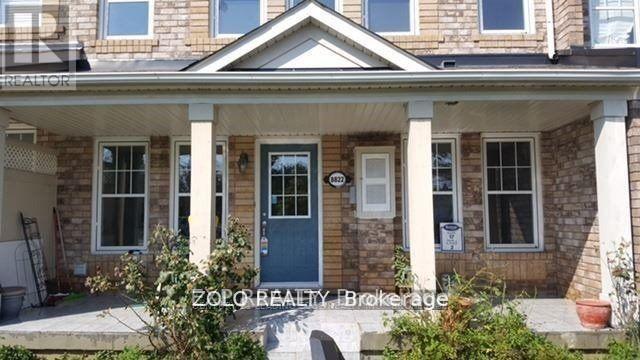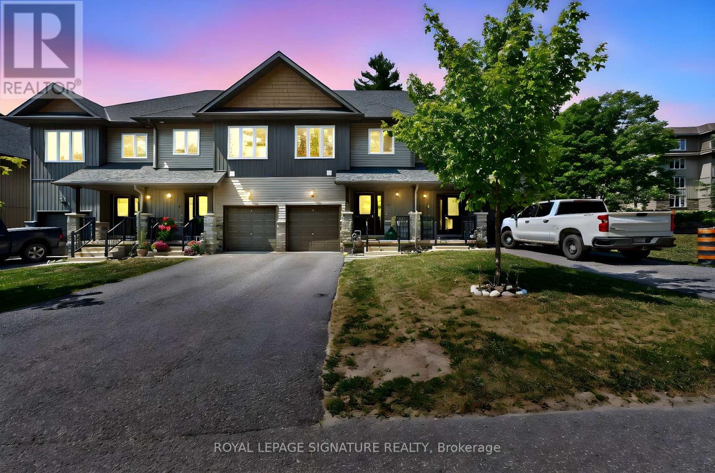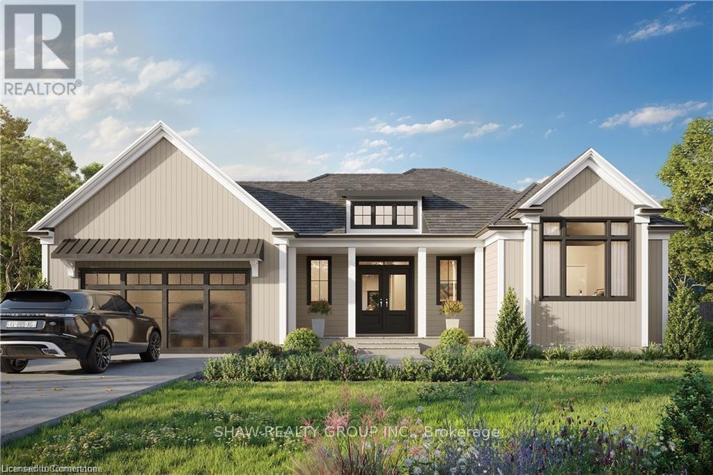303 Lake Drive East Drive
Georgina, Ontario
Stunning Fully Furnished Two Story Lake Home With Incredible Sunrise and Sunset Views. Enjoy The Summer with Lake Access to Boating, Swimming, Fishing , Parks And Public Beaches. Enjoy Walks Around The Lake, For Winter Fans There Is Skiing and Ice Fishing. Conveniently located 10 Minutes From Hwy 404. The Home Features Vaulted Ceilings, Fireplace, Shared Access To Private Dock. Custom Kitchen With A Large Quarts Island, Large Pantry. Main Level Primary Bedroom With Walk out To The Deck, 2nd Bed Room Has 2 King Size Beds And Large Walk-in Closet, 3rd Bedroom With King Size Bed , Large Window Overlooks the Lake. Three (3) & Six (6) & Twelve (12) Month Lease are Available. (id:24801)
RE/MAX Hallmark York Group Realty Ltd.
87 Cliffcrest Drive
Toronto, Ontario
Stunning Custom-Built Home in the Coveted Chine Drive School District. Welcome to this luxurious 4-bedroom custom home offering over 3,700 sq/ft of elegant living space, nestled on a premium ravine lot. Located in the prestigious Chine Drive school district, this home is thoughtfully designed with both family living and entertaining in mind. The open-concept main floor features rich hardwood floors, detailed moulded ceilings, and a striking glass staircase railing. The gourmet kitchen is outfitted with top-of-the-line JennAir appliances, seamlessly connecting to the spacious family room with a cozy gas fireplace and large windows framing breathtaking ravine views. Walk out to a covered balcony perfect for enjoying tranquil nature in all seasons. The finished basement (approx. 1,400 sq/ft) offers a heated floor, wet bar, sauna, and additional living space ideal for hosting or relaxing. Additional features include an interlock driveway, a two-car garage, and a fully fenced backyard. This home combines modern design, premium finishes, and a tranquil natural setting in one of the city's most prestigious neighborhoods. (id:24801)
Royal LePage Terrequity Realty
631 Shakespeare Avenue
Oshawa, Ontario
Detached 3-bedroom bungalow located in the desirable Donovan neighbourhood of Central East Oshawa. Situated on a family-friendly street just minutes from Hwy 401, schools, parks, and local amenities. The main floor features an open-concept living and dining area with laminate flooring, along with a modern kitchen offering ample cabinetry and workspace. Three generous sized bedrooms provide comfortable living space for families. A separate side entrance leads to a fully finished basement with a second kitchen, laundry, and additional bedrooms perfect for in-law living or potential rental income. The detached garage provides extra parking and storage. Ideal for first-time buyers, investors, or those seeking a multigenerational living solution. A great opportunity in a well-established neighbourhood! (id:24801)
Sutton Group-Heritage Realty Inc.
2006 - 10 Deerlick Crescent
Toronto, Ontario
Ravine Living at Its Finest!Discover the perfect blend of nature, style, and urban convenience in this beautifully upgraded 1+1 bedroom, 2-bathroom condo with parking, nestled in the prestigious Ravine community. This north-facing suite offers 679 sq ft total living space (629 sq ft interior + 50 sq ft balcony) and features rare 10-ft ceilings for a spacious and airy feel.The open-concept kitchen is fully upgraded with quartz countertops, an enhanced stovetop, modern cabinetry, stainless steel appliances, and in-suite laundry. Stylish laminate flooring runs throughout the unit, complemented by a custom-built white oak island, integrated closets, cabinets, shelving, and wardrobe for smart storage. Motorized blinds offer both comfort and privacy.Unmatched location with the TTC stop at your door, and quick access to Hwy 401, DVP, and major shopping centres like Shops at Don Mills and Fairview Mall. Step outside to enjoy nearby Brookbanks Park and Deerlick Court Ravine, offering serene trails and green space.Luxury amenities include: 24-Hour Concierge Fitness Centre & Yoga Area Party Room & Games Room Rooftop Sundeck with Lounge Outdoor Terrace with BBQ & Dining Area Dog Spa & Kids Playroom Visitor ParkingPhase II of The Ravine will feature a residents-only clubhouse and indoor pool, adding even more value and lifestyle appeal.A rare opportunity to live in a well-designed, functional, and stylish space surrounded by natural beauty and city convenience. (id:24801)
Prompton Real Estate Services Corp.
274 Carlton Street
Toronto, Ontario
Known as one of the "Painted Ladies, this end-row Victorian has undergone an award winning exterior restoration and its interiors brought back to the studs for a renovation to the absolute highest standard. Located on one of the best blocks in Cabbagetown, this 3-storey home is complete with a highly coveted 2 car garage (with ability to add lifts). The main floor establishes a jaw-dropping first impression with its soaring ceilings, abundance of light through oversized windows and luxurious details including an 18th century reproduction marble fireplace mantle. The second floor has three generous 'king-size' bedrooms and two gorgeous designer bathrooms. The third floor is fully dedicated to the primary suite, where you are first welcomed into a light-filled bedroom, the ideal place to wake up with views of the lush green gardens and a balcony to enjoy your morning coffee. Through a pocket door you enter a dazzling and luxurious primary ensuite, with inviting heated floors and multiple oversized skylights, including inside the double rainfall shower. The south side of this primary suite hosts a spectacular walk-in closet, with custom California closets, and a secondary set of laundry machines for ultimate convenience. Legal 1 bedroom lower level apartment not included, but available to negotiate into the lease. Only minutes to the financial district, in close proximity to the best schools in the city and walking distance to Riverdale Park, this is the ideal urban family home. (id:24801)
Harvey Kalles Real Estate Ltd.
21 Pinery Lane
Georgina, Ontario
Welcome To Your Haven Of Tranquility, Where 60 Feet Of Pristine Shoreline Meets The Calm, Crystal-Clear Waters Of Lake Simcoe. From The Moment You Step Inside, You'll Be Captivated By The Expansive Windows And Glass Sliding Doors That Frame Breathtaking, Panoramic Lake Views, Seamlessly Connecting Indoor And Outdoor Living. The Main Floor Dazzles With An Open-Concept Great Room Featuring A Peninsula Gas Fireplace, Engineered Hand-Scraped Hardwood Flooring, And Pot Lights, Creating An Inviting And Warm Atmosphere. The Chef's Kitchen Is A True Showstopper, Boasting Cambria Quartz Countertops, A Breakfast Bar, Pass-Through, Gas Range, And Sleek Stainless-Steel AppliancesPerfect For Entertaining. A Main-Floor Office With Convenient Yard Access And A Three-Piece Bathroom Enhances Functionality, Complemented By A Separate Utility Room/Pantry. Step Outside And Unwind On The New Deck With Glass Railings Or Seek Comfort Under The Covered Porch, Where You Can Relax And Take In The Soothing Lake Views And Sounds Of Nature. Gather With Friends And Family Around The Stone Fire Pit For Cozy Evenings Under The Stars. The Complete Second-Storey Renovation, Finished In 2023, Offers A Luxurious Retreat With A Primary Suite Featuring A Floor-To-Ceiling, Stone-Faced Gas Fireplace, Vaulted Ceilings, & A Large Private Balcony Overlooking The Serene LakeAn Idyllic Spot For Morning Coffee. The Spa-Like Semi-Ensuite Bath Pampers You With A Deep Soaker Tub With Water Views, Heated Floors, And Elegant Five-Piece Fixtures. The Convenience Of Second-Floor Laundry, Along With A Spacious Dressing Room Or Flex Space, Adds To The Thoughtful Layout. Two Additional Sun-Filled Bedrooms Complete The Upper Level, Offering Ample Space For Family Or Guests. With Parking For Twelve Vehicles And Ample Room For A Future Garage, This Exquisite Waterfront Property Is Fully Equipped To Host Family, Friends, And All Your Year-Round Adventures. Don't Miss Your Chance To Own This Exceptional Lakeside Retreat! (id:24801)
Exp Realty
Bsmt - 66 Richmond Street
Richmond Hill, Ontario
Fully Furnished, Beautifully Renovated Basement Unit Close To Transit, Shopping And All Amenities! Ensuite Laundry With One Outdoor Parking Spot. Shared Backyard Use. Kitchen (No Dishwasher/Oven But Has Mini-Oven). Renovated Bath With Full Tub, Heated floors, Closet Space And Separated Toilet. Basement Heating Is Controlled By Tenant. Fridge, Cooktop Stove, Washer And Dryer (Exclusive Use For Tenant) Tenant pays 50% of All Utilities Fully Furnished, Just Move In And Enjoy! (id:24801)
Ferrari Elite Realty
110b Palmerston Avenue
Toronto, Ontario
Welcome To 110 B Palmerston Avenue, A Breathtaking Contemporary Build Nestled In The Heart Of Trinity Bell-Woods, Steps Away From The Lush Lawns And Lively Pathways Of Trinity Bell-woods Park, Minutes From The Eclectic Shops, Cafés, And Galleries Of Queen West And Dundas West, This Home Offers The Best Of Urban Living With Elegance. Open Riser Wood Stairs Spreads Across Three Expansive Storeys Plus A Fully Finished Basement, This Residence Showcases Modern Craftsmanship And Design With Clean Architectural Lines And Thoughtfully Curated Spaces. Enjoy Abundant Natural Light In The West-Facing, Private Garden Oasis, Beautifully Landscaped And Equipped With A Gas Line For Outdoor Living. The Luxury 5 Piece Master Ensuite Featuring Skylight And Floor To Ceiling Windows Bring An Abundance Of Natural Light, Paired With Oak Hardwood Floors And Caesar Stone Countertops Throughout Creates A Warm And Inviting Atmosphere. Don't Wait, Come See Today! (id:24801)
Bay Street Group Inc.
1904 - 88 Sheppard Avenue E
Toronto, Ontario
Rare Luxury Minto Built Condo At Yonge & Sheppard In The Heart Of North York. 2 Bedroom + Den Corner Unit With Unobstructed Southwest View. 9Ft. Ceiling. Spacious 968 Sq. + Open Balcony. Open Concept. Modern Kitchen With Granite Countertops, Master Bedroom With 3 Pc. Ensuite. $$$+ Upgrades. Great Building & Amenities. Steps To Sheppard Subway & T.T.C., Parks, Schools And Hospital. (id:24801)
Bay Street Integrity Realty Inc.
Unit 2 - 8822 Sheppard Avenue E
Toronto, Ontario
Beautiful, spacious and well-maintained 4-bedroom, 3-washroom home, with TTC at your doorstep and just minutes to Hwy 401, walking distance to shopping centres, parks, and NEW recreational facilities. Bright and spacious 3-storey layout Hardwood floors throughout Eat-in kitchen with quartz countertops Formal dining room and sun-filled living room Primary bedroom with walk-in closet Basement laundry for added convenience Garage with inside access total 3 PARKING spaces Unbeatable Location:TTC at your doorstepMinutes to Hwy 401Close to Scarborough Town Centre, Centennial College, UTSC, community centres, and local parks Inlaw suite on Mainfloor! Ideal For:Working professionalsUniversity or college studentsFamilies seeking comfort and convenienceDon't miss this opportunity to lease a beautiful home in a sought-after location! (id:24801)
Exp Realty
7 - 393 Manitoba Street
Bracebridge, Ontario
Experience the perfect blend of comfort and convenience in this stunning townhome located just minutes from downtown. Granite Springs offers an exceptional lifestyle with access to the private clubhouse gym and outdoor adventures right at your doorstep. Explore breathtaking waterfalls, pristine beaches, scenic bike trails, and renowned golf courses. Enjoy boutique shopping and delightful dining options, all within a short drive. Step inside this bright new townhome to engineered hardwood flooring and pot lights that enhance the home's bright and airy atmosphere. The 3 bedroom, 3 bathrooms includes a spacious open concept living dining space, perfect for hosting and entertaining. Enjoy the convenience of upstairs laundry, making everyday chores a breeze. The primary bedroom with a large soaker tub, glass stand up shower and walk in closet provide the perfect space and tranquility with the forested backdrop. A covered porch with a walkout deck and a gas BBQ outlet invites you to enjoy alfresco dining and entertaining in your private outdoor space. This townhome is ready for you to move in and start enjoying life in this vibrant community. Don't miss your chance to own this beautiful townhome in Granite Springs, where nature and urban amenities coexist. *Non-Smoking Building* (id:24801)
Royal LePage Signature Realty
58 St Andrew's Circle
Huntsville, Ontario
To be built by Fuller Developments, Huntsville's premier home builder. Luxury 3 Bedroom easy living Bungalow backing onto Deerhurst Highlands Golf Course just outside of Huntsville! This custom built beauty will be Modern Muskoka with 3 bedrooms/2.5 baths and offers a comfortable 2,000 square ft of finished living space! Attached oversized tandem garage with interior space for 3 vehicles and inside entry. A finished deck across the back(partially covered for entertaining)looking towards the 15th hole. The main level showcases an open concept large Great room with natural gas fireplace. The gourmet kitchen boasts ample amounts of cabinetry and countertop space, a kitchen island and walkout to the rear deck. The master bedroom is complete with a walk-in closet and 5 pc ensuite bathroom. The 2 additional sized bedrooms are generously sized with a Jack and Jill privilege to a 4 piece bathroom. A 2-piece powder room and well-sized mud room/laundry room completes the main level. The walkout lower level with in floor radiant heating can be finished to showcase whatever your heart desires. Extremely large windows allow for tons of natural sunlight down here. Located minutes away from amenities such as skiing, world class golf, dining, several beaches/ boat launches and is directly located off the Algonquin Park corridor. (id:24801)
Shaw Realty Group Inc.


