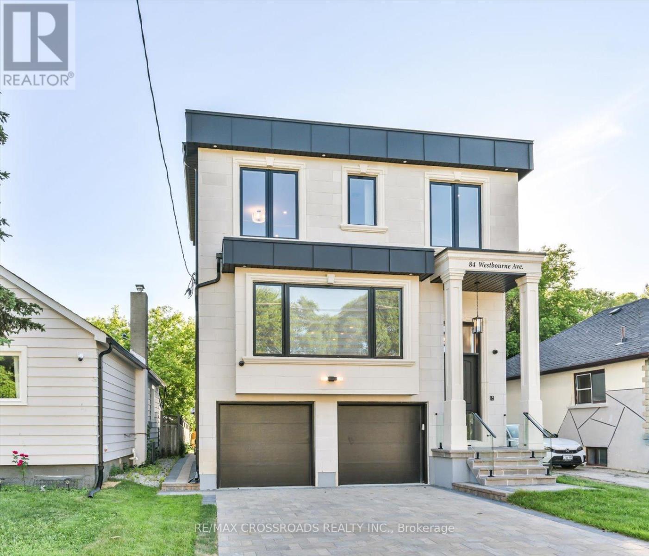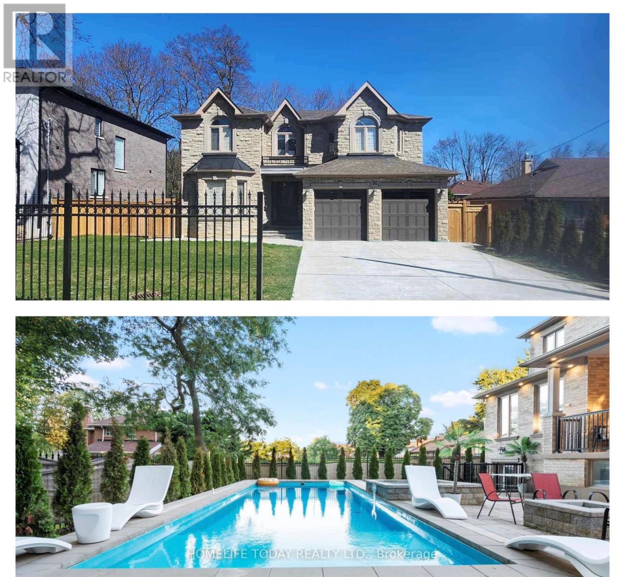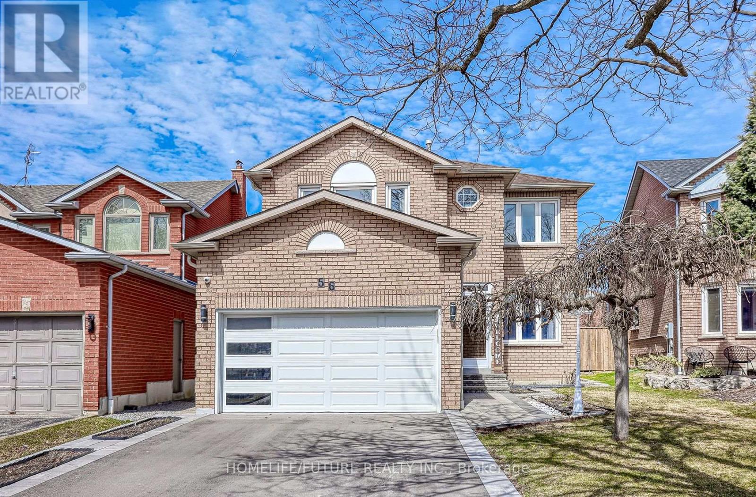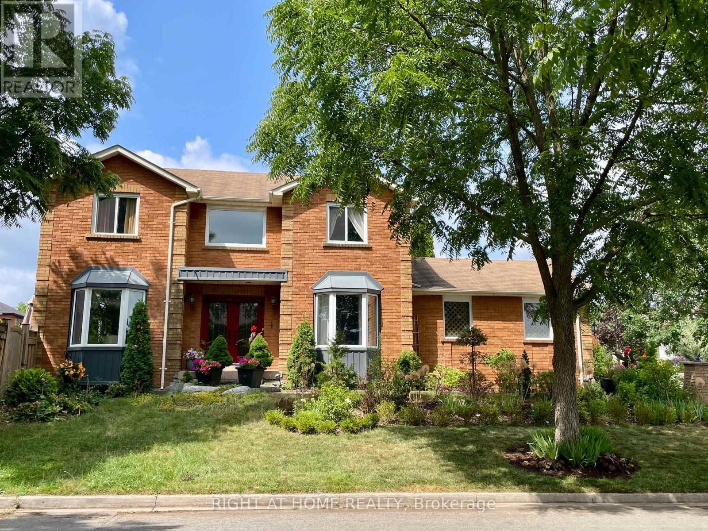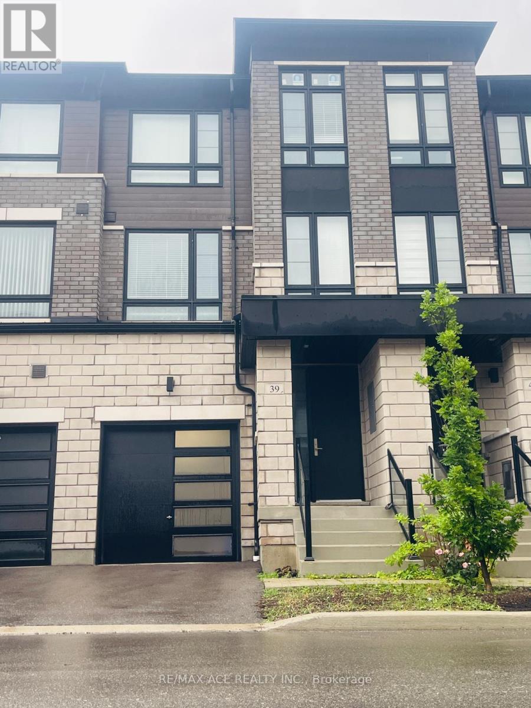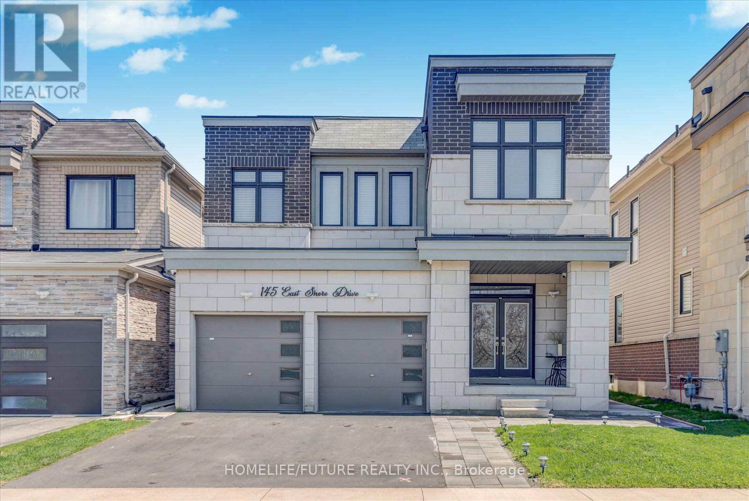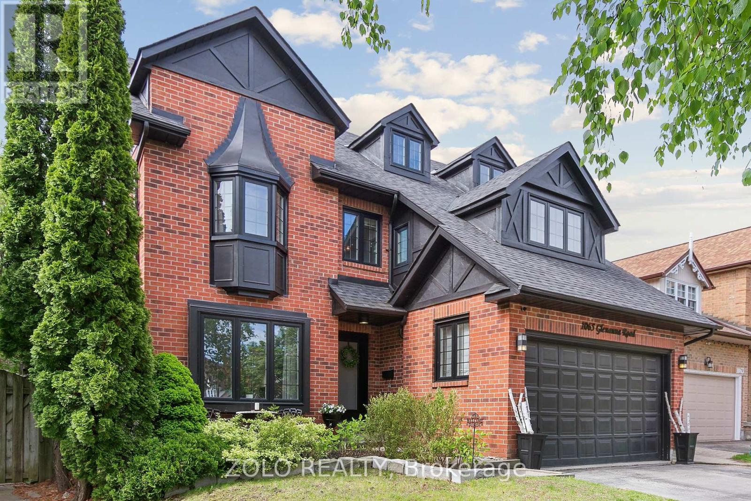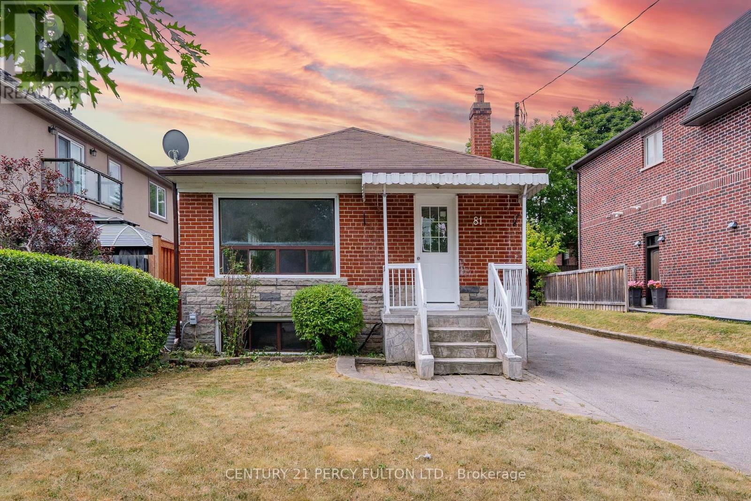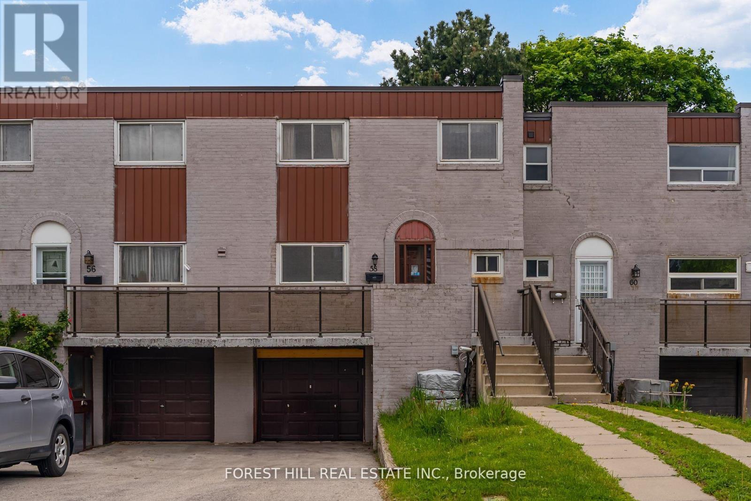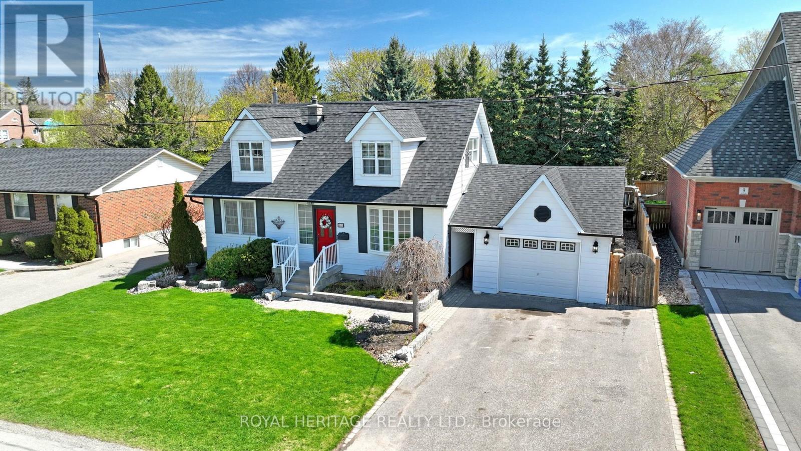1728 Pleasure Valley Path
Oshawa, Ontario
This beautifully townhouse offers an exceptional living experience. The open-concept main floor features a spacious living room, a bright, modern kitchen with stainless steel appliances, an extended island, upgraded cabinetry, and a stylish backsplash. The dining area opens onto a private backyard deck and garden space, perfect for entertaining or relaxing. Enjoy access to a 3-acre private park with trails, a toboggan hill, an off-leash dog park, an ice rink, a community garden, a playground, and scenic Oshawa Creek. The second floor includes two generous bedrooms, a convenient laundry closet, and a 4-piece bathroom. On the third floor, you'll find the primary bedroom complete with a Juliette balcony and a semi-ensuite 5- piece bathroom. A fourth bedroom with its own private balcony rounds out the upper level. This energy-efficient home is ideally located within walking distance of Ontario Tech, Durham College, and Camp Samac, ideal for students or professionals. Don't miss out on this incredible opportunity to live in a well-appointed, contemporary home in a prime location! (id:24801)
RE/MAX Community Realty Inc.
84 Westbourne Avenue
Toronto, Ontario
Stunning 4-Bedroom, 5 Bathroom Detached Modern Quality Built Home situated In The Heart Of Clairlea!. Airy Open Concept Main Floor With High Ceilings, Engineered Hardwood Floors, Pot lights, Double Front Hall Closet. Family-Sized Dining Room Great For Hosting Large Dinners! Gorgeous Custom-Built Gourmet Kitchen With High-End S/S Appliances & Large Waterfall island! Sun filled Family Room With Built-In Cabinetry, Fireplace And Discreet Powder Room!Lovely Primary Bedroom W/ 5pc Ensuite, Walk-In Closet and extra large window with view of Cn tower. Second Bedroom With 3pc Ensuite & Extra-Large Closets. Two More decent size Bedrooms. ! Big And Bright Basement With vinyl Floors, 10 Ft Ceilings, Above Grade Windows, Potential In-Law Suite With Walk-Out. Large Rec Room, Office Area, Play Area And 3 Pc Washroom. Beautiful fenced backyard, Double car Garage with lots of room for parking. Just A Great Family HomeExtras: S/S Fridge, Gas Cook-Top, Dishwasher, S/S Washer/Dryer, Hood Fan. Fireplace. All Elfs. Built-In Speakers And Camera And Dvr. Mins To Taylor Creek Park and Danforth Shopping Area , Cafes, Restaurants & Few Mins TTC Subway. (id:24801)
RE/MAX Crossroads Realty Inc.
20 Chatterton Boulevard
Toronto, Ontario
Discover The Epitome of Luxury Living In The Prestigious Scarborough Village, Offering Backyard Oasis w/ Inground Saltwater Swimming Pool with Splash pad, Spillover Spa and Fire Pit. This Custom-Built Masterpiece Is A Sanctuary Of Sophistication Boasting 5 Bedrooms + 5 Bathrooms. The Grand Open Concept Main Floor Welcomes Abundance Of Natural Light Leading You To A Chefs Inspired Dream Kitchen Adorned With A Stunning Stone Backsplash And Top Of The Line Appliances Complete With a Grand Island. Gourmet Kitchen, Breakfast Area & Large Family Rm Overlooking The Swimming Pool, Hot Tub & Fireplace For Your Entertainment. This Beauty Features Waffle Ceilings, Crown Moldings & 4 Accent Feature Walls w/Fireplaces. A Luxurious Lower Level With 2 Separate Areas, 1 Open Area To Keep and 1 To Rent w/a Rough-In ready for Kitchen. Whether You're Entertaining Guests Or Enjoying A Quiet Evening, This Home Offers The Perfect Blend Of Elegance And Relaxation. Don't Miss The Opportunity To Call This Dream Home Yours - A Haven Where Every Detail Has Been Carefully Curated For Luxurious Living. No Homes In Back. Premium Lot W/Huge Frontage, Yard & Driveway. Next Door Home is 20Ft Away, Garage W/Epoxy Flooring. All Golden Crystal Chandeliers On Main & Second Fl. Second FL Laundry For Convenience. Pot Lights Thru out. Crown Moldings Thru out. Move In & Enjoy! (id:24801)
Homelife Today Realty Ltd.
56 Ringwood Drive
Whitby, Ontario
Beautiful Move-In-Ready Home In One Of Whitby's Most Sought-After Rolling Acres Neighborhood.This Home Offers Over 2,500 Sq Ft + Finished Basement With More Living Space. Step Through The Enclosed Front Porch & Into A Large Foyer, Where You'll Find A Convenient Aundry Room W/Garage Access. A Separate Living & Dining Room Offers Spaces For Entertaining Family And Friends. Fully Updated Kitchen With Adjoining Eat-In Area Opens Via Sliding Doors To A Private Fenced Backyard. Large Great Room With A Fireplace And Large Windows Overlooking The Backyard. Hardwood Stairs And Flooring On Main Floor, With Engineered Hardwood Flooring Throughout Upstairs And 4 Large Bedrooms, Including A Primary Bedroom With A 5-Piece Ensuite And A Walk-In Closet. Three Other Bedrooms Offer Lots Of Space For The Whole Family. The Finished Basement Provides An Extra Living Area, Recreation Space, Cold Room & Kids Play Area. Interlocking In Front And Back Yard With A New Driveway, & No Side Walk To Provide Up To 6 Car Parking. Located Minutes From, Hwy 401, Schools, Parks & Shops/Restaurants. Upgrades (Interlock Front/Back, New Driveway, Side Fences, Gutter, Windows, Exterior Doors, A/C) (id:24801)
Homelife/future Realty Inc.
1689 Major Oaks Road
Pickering, Ontario
Nestled on a prime corner lot, this home boasts a special blend of privacy and unparalleled curb appeal with no sidewalk in front of the house to spoil the view. With the expansive space afforded by its corner location, this property provides a sense of seclusion and tranquility not found in typical homes. A gardener's delight, enjoy a 4 season garden that features beautiful plants and blooms throughout spring, summer, fall and winter. Walk into a spacious foyer with 2 storey high ceiling beaming with light from the window above and the double entry door with iron design glass inserts. Filled with natural light, this home boasts of hardwood flooring throughout the main and second floors, an open concept layout that flows seamlessly from the formal dining room to the formal living room onto the family, breakfast area, kitchen and convenient laundry. From the breakfast area and family room, enjoy the view of the deck and the pool where you can enjoy alfresco dining and a delightful swim in the cool water of your own private pool during those hot summer days. Professionally landscaped, this area is excellent for entertaining and boasts of a spacious paved patio where friends and family can gather. An elegant staircase wraps around from the second floor to the basement that is perfect as an in-law suite that features 2 bedrooms, a 4 piece bathroom and a spacious multi purpose room great as haven for the in-laws, an office or an entertainment centre for the whole family. In addition, a recently installed 200 amp electrical panel is capable of supporting the installation of an electric vehicle charger and also, a cost saving high efficiency furnace. For your convenience, this home is close to everything; you are walking distance to Smart Centre in Brock Rd. It is also a short drive to 401 and Go Station. (id:24801)
Right At Home Realty
109 Tecumseh Avenue
Oshawa, Ontario
#### Lovely 4 Level Back Split In Mature North Oshawa Neighbourhood. 2+2 Semi In An Excellent Oshawa Neighbourhood! Close To Schools, All Local Amenities, And A Short Walk To North Oshawa Park. Bright Open Concept Mf With Laundry, And Separate Side Entry. Good Sized Bedrooms, And Updated Baths. Walkout Basement Has A Kitchenette Area With Potential For In-Law Or An Income Producing Unit. Fully Fenced Backyard Oasis With Inground Pool.#### (id:24801)
RE/MAX Gold Realty Inc.
39 Lake Trail Way
Whitby, Ontario
Welcome to 39 Lake Trail Way, Newly built 3-storey modern Townhome located in the charming community of Brooklin. 3 Bedrooms & 4 Washrooms. Kitchen, 9" Ceilings, Stone Countertops, Lower Level Main Floor Laundry W/Garage Access. Luxury Finishes Include Hardwood On 2nd Floor. Conveniently situated just steps from Brooklin High School and with easy access to the 407 and 412 highways, as well as shopping, restaurants, and transit options, this home truly offers the perfect blend of comfort and convenience. (id:24801)
RE/MAX Ace Realty Inc.
145 East Shore Drive
Clarington, Ontario
Excellent Detached, Modern Luxury Home Built In 2022 With 4 Bedrooms, Located In The Beautiful Lake Breeze Community. As You Enter This Light-Filled Home, Youll Love The Open Floor Plan And Huge Picture Window Overlooking The Garden. Perfect For Entertaining, The Spacious Backyard Offers Plenty Of Room For Family And Friends. The Main Floor Features Finished Hardwood, An Oak Staircase, And Ceilings Fitted With Modern Spotlights. The Upgraded Kitchen Boasts Quartz Countertops And High-End Appliances, And The Entire Home Has Been Tastefully Painted. Generously Sized Bedrooms Provide Ample Living Space For The Whole Family, Including A Primary Bedroom With A Walk-In Closet And A Beautifully Updated Ensuite. The Double Garage Offers Extra-High Ceilings For Added Convenience. This Home Is Ideally Located Close To Transit, Schools, Parks, Shopping, And Just Steps From The Waterfront Community, Lake Ontario, Splash Pad, Beach, And Dog Park. Finished Basement With Separate Entrance. (id:24801)
Homelife/future Realty Inc.
1065 Glenanna Road
Pickering, Ontario
Beautifully renovated John Boddy, 3 Storey Eagleview home. Offering over 4500sq ft of living space with style and comfort, all in one of Pickering's most desirable family neighborhoods. Featured with four generously sized bedrooms. Jack & Jill bathroom between bedroom 1 & 2 with laundry on the 2nd floor and main level. The 3rd level large loft space is perfect for a growing or large family. The main floor features a large, bright, extended fully renovated kitchen with a double oven, gas stove and Stainless-steel appliances. Enjoy your morning coffee in the sun-lit family area or covered pergola. Bright, large primary bedroom full of windows and a skylight. Includes a walk-in closet and en-suite bathroom with a soaker tub, shower and double sinks. Walkout to the covered pergola, rain or shine and just relax. Featuring a split layout, 2 bedroom legal finished basement apartment with a separate entrance, which can be used for an In-law suite or income potential (last tenant rent was $2075 pr month). Basement also previously rented as Air bnb averaging $2650 pr month. This is the kind of house where you won't miss the basement if it's rented as there's an entire 3rd floor to make up for it. Upgrades include new flooring throughout, new and added light fixtures, added washroom & laundry on the 2nd floor, and extended kitchen. Upgraded 2 staircases , all floors. Roof (2022) Front Windows (2020). In the catchment area of one of the top ranked schools, William Dunbar. This is truly a lovely family community. All amenities close by. Just minutes to Pickering's waterfront, PTC, Pickering GO and Hwy 401. (id:24801)
Zolo Realty
81 Maywood Parkway
Toronto, Ontario
Charming Bungalow in Prime Toronto Location. Welcome to 81 Maywood Park a Beautiful 3+3Bedroom, 2-Bathroom Detached Bungalow Nestled In A Family-Friendly Cal De Sac Neighborhood .This Beautifully Maintain Bungalow Offers The Perfect Blend Of Comfort, Charm, And Convenience. This Solid Brick Home Sits On A Generous Lot Off A Private Circle With Great Curb Appeal And A Large Private Driveway Fits 6+ Cars And Two Car garage. Step Inside To A Sun-Filled Spacious Living With A Large Window Along With Dining Area. The Modern Eat-In Kitchen With Granite Countertop Offers Ample Cabinetry And A Functional Layout Ready For Your Personal Touch. Three Spacious Bedrooms With Closet And Hardwood Floors, A Full 4-Piece Bathroom Complete The Main floor. The Finished Basement Features A Separate Entrance, A Large Living Room Come Bedroom, Two Additional Standard Bedroom, A Full 4-Piece Bathroom And A Eat-In Kitchen, Loads Of Storage Perfect For In-Laws, Guests, Or Rental Potential. Step Out Back To Your Own Private Oasis A Fully Fenced Yard. Room To Play, Garden, Or Entertain. This Home Is Perfect For Growing Families, Investors, Or Anyone Seeking A Solid Property In A Growing Neighborhood. (id:24801)
Century 21 Percy Fulton Ltd.
58 Bonis Avenue
Toronto, Ontario
Welcome to 58 Bonis Ave! This well-kept four-bedroom, two-bath condo townhouse offers comfort and convenience in a prime location. The home features a spacious layout, a private backyard, and has been lovingly maintained throughout. Enjoy the unbeatable location steps to Walmart and just a short drive to Scarborough Town Centre, schools, parks, and public transit. Don't miss this fantastic opportunity to lease a home with space, style, and a top-tier location! All furniture in the pictures are not included in the lease and will be removed before possession. Garage parking not included in the lease. Tenant to maintain the lawn and garbage removal. (id:24801)
Forest Hill Real Estate Inc.
11 Durham Street
Whitby, Ontario
A Rare Gem in the Heart of Brooklin Designed for Connection, Comfort & Possibility Welcome to a home that tells a story. Nestled in vibrant downtown Brooklin, this truly one-of-a-kind property is more than just a house, its a haven for families across generations. Blending timeless charm with modern comfort, the original 1.5-storey home (1954) flows seamlessly into a thoughtfully designed bungalow addition (1999), creating an expansive, yet inviting space that adapts to your life. Imagine grandparents, parents, and children all under one roof each with their own space to live fully and independently. With separate entrances, kitchens, furnaces, and A/C units, both wings of the home offer privacy without sacrificing connection. Prefer more togetherness? Keep the layout open and enjoy the freedom of one large, welcoming space. The possibilities are endless .Whether you're dreaming of a multigenerational family retreat, need space for in-laws or adult children, or envision a group home setting (zoning permits), this home is ready to fit your vision. Step outside and find yourself in the heart of it all, walk to top-rated schools, quaint shops, cozy cafes, and community parks. This is more than a place to live. Its where life happens. Homes like this are rare. Opportunities like this are rarer. Come see what makes this home unforgettable and imagine your next chapter here. (id:24801)
Royal Heritage Realty Ltd.



