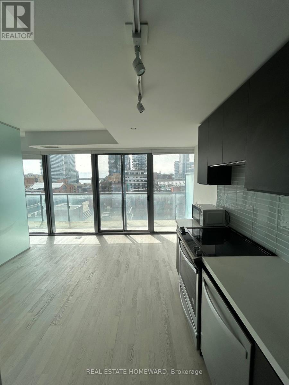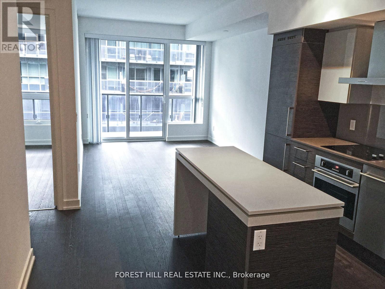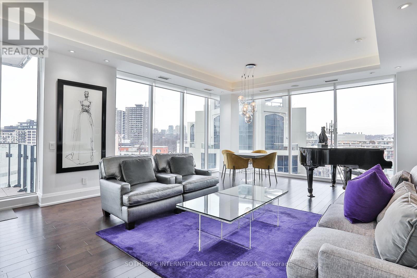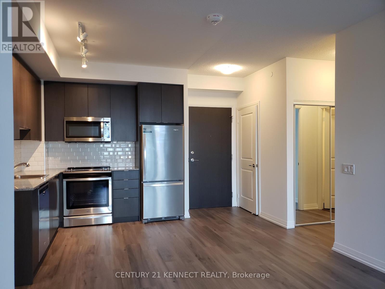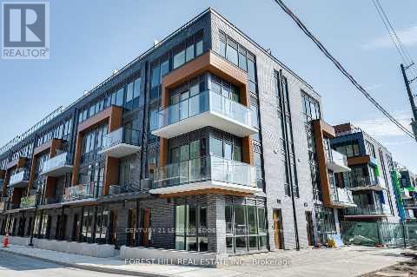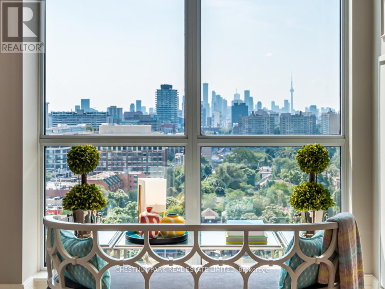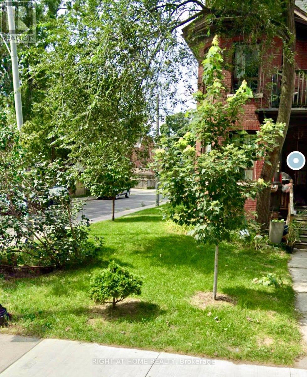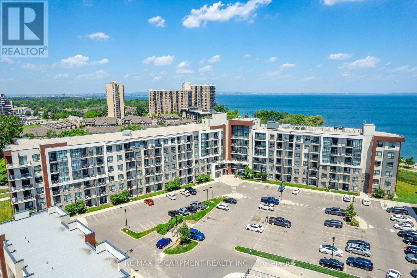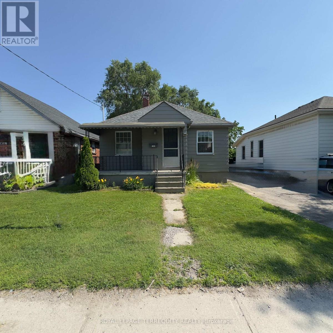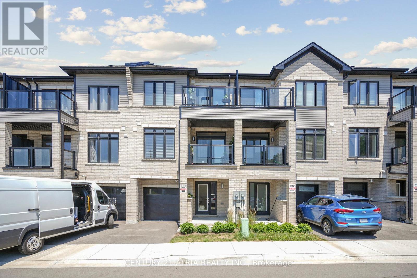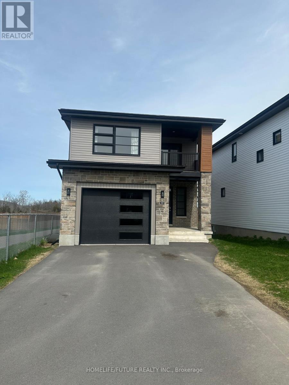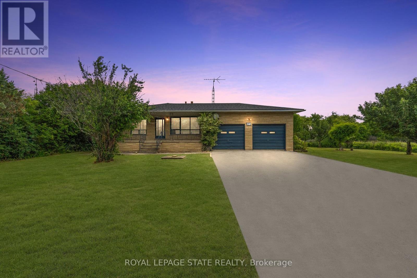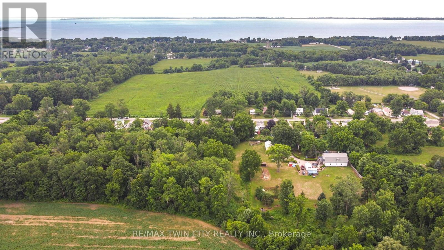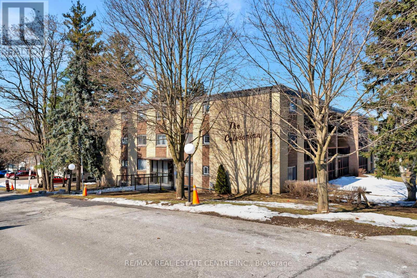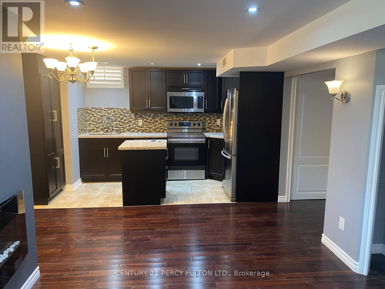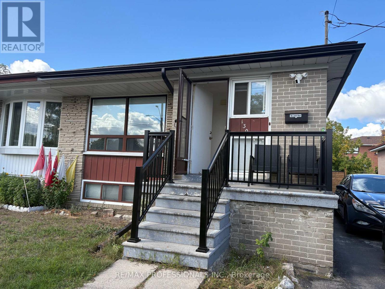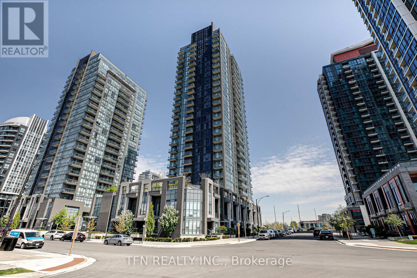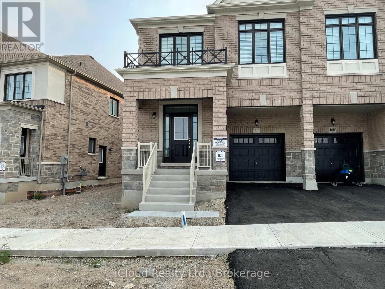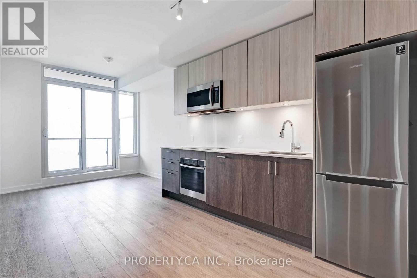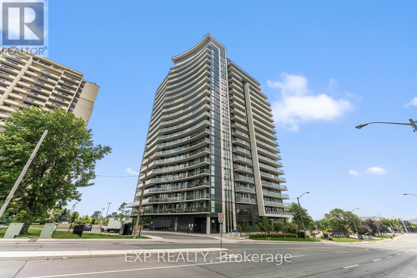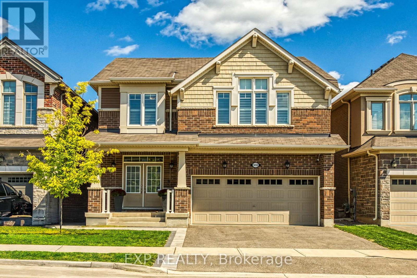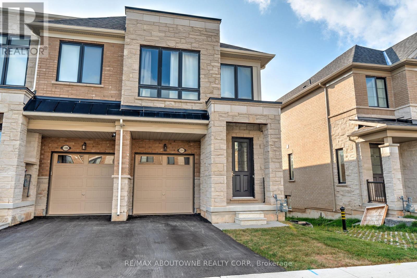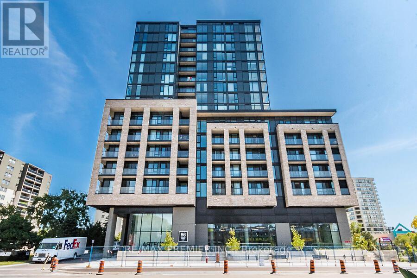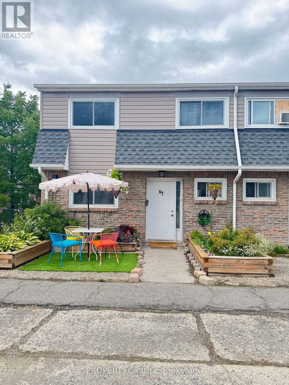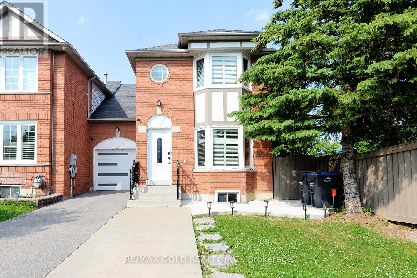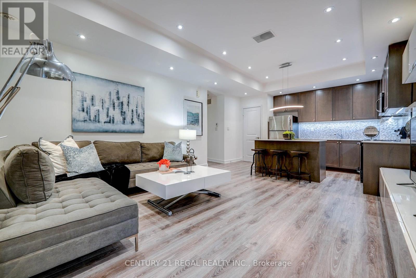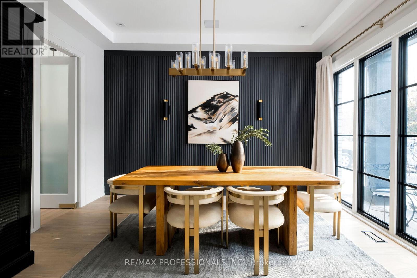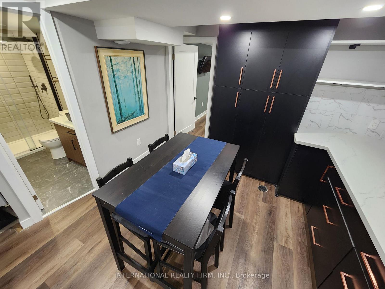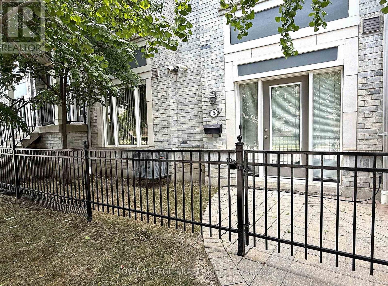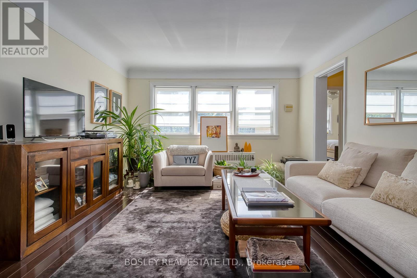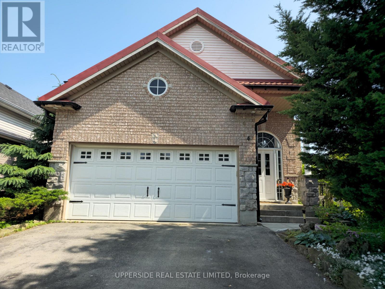1009 - 60 Colborne Street
Toronto, Ontario
Welcome to 60 Colborne, a Peter Freed development. Elegant urban living meets Old Toronto charm in the heart of one of the city's most dynamic neighbourhoods. Steps away from fine dining, eclectic boutiques and the St. Lawrence Market. Jr. One bedroom condo with efficient layout, bright south exposure and huge open balcony. Steps To Downtown Core & just a short walk to Subway. *Walk Score of 99* Stainless steel appliances including fridge, dishwasher, microwave, stove/oven, washer/dryer, all existing light fixtures & window coverings. Building Amenities: Gym, Outdoor Pool, Outdoor Terrace, Party Room & 24/7 Concierge. (id:24801)
Real Estate Homeward
440 - 1030 King Street W
Toronto, Ontario
1Bed+Den W Parking/Locker & Large 20' Balcony @ Dna3 In The Heart Of Trendy King St W. 9' Ceilings, 609Sf Interior, Huge Windows, Modern Kitchen, Engineered Hardwood, Walk-In Laundry/Storage Area. Den Could Be Small Bedroom. Amenities Include Gym, Yoga/Aerobics Room, Rain Room With Spa Beds, Rooftop Terrace/Bbqs & Private Dining, Sundeck With Misting Station, Party Room With Catering Kitchen & Fireside Lounge; Games/Party Room; Theatre Room; Business Centre; & 24Hr Security/Concierge. Steps To Ttc, Starbucks, Loblaws, Banks; Mins To Pharmacy, Lcbo, Etc. (id:24801)
Forest Hill Real Estate Inc.
804 - 88 Davenport Road
Toronto, Ontario
Welcome to The Florian, an ultra-exclusive residence offering unparalleled luxury and sophistication in one of Toronto's most sought after locations. Step inside this remarkable space and be wowed by the high-end finishes and custom details throughout. Totalling almost 2,200 square feet of interior space, this sublime unit also boasts over 450 square feet of exterior space. The chef's dream gourmet eatin kitchen features custom cabinetry, state of the art appliances, a large centre island and designer backsplash. The expansive open-plan living room / dining room with 10' ceilings and hardwood flooring through out is perfect for entertaining and relaxation. The sumptuous principal suite has a private terrace and a huge custom-built walk in closet. The marble-floored ensuite enjoys a separate water closet, spa-style shower, and extra deep soaker tub. The second large bedroom is an ideal office space with its own upgraded ensuite. The den/office/third bedroom is replete with custom finishes and hidden pocket door for added privacy. Walk out to oversized terraces with panoramic views from every room. Floor-to-ceiling windows allow for natural sunlight and jaw-dropping unobstructed views of the city. Two side-by-side parking spots and an oversized locker next to the spots are also included. The Florian features world class amenities including 5 star concierge services, valet parking for both residents and guests, and a stunning swimming pool and award-winning fitness center. This striking Yorkville landmark building is steps to high end shopping, fine dining, cultural attractions and more, making it perfectly positioned for those seeking a life style of convenience and elegance. Do not miss this beauty!! **EXTRAS** Miele fridge/freezer: S/S double oven; S/S Microwave: inductiongas cooktop; Dishwasher; Faber S/S hood fan; LG Washer & Dryer :Rosie; 2 bar fridges. (id:24801)
Sotheby's International Realty Canada
54 Afton Avenue
Toronto, Ontario
This stunning corner brownstone Victorian located in the iconic Beaconsfield village exudes warm and cozy vibes. This 4 bedroom, 2 bathroom home comes fully furnished and is located in one of the most desirable neighbourhoods in Toronto. The front porch - screened by trees - offers a hidden retreat complete with hammock chairs and morning sun. Inside you'll find a sun filled open concept living and dining room with hardwood floors, a midcentury lover's dream. The living room has a gas fireplace perfect for cozy nights with a book or a family games night. The frame TV allows for movie nights if required but lives as art to not disturb the space. The kitchen has been newly updated with brand new countertops. This fully functional kitchen has everything you need including a breakfast table for morning coffee or casual family meals. The second floor greets you with a dreamy picture window and reading chair. Two well appointed bedrooms on the second floor along with a 4 piece bathroom. The third floor offers an additional two bedrooms with queen beds and a 4 piece bath. Step outside to a private, brick lined patio shaded by a mature maple tree. The ultra private backyard comes with a fully equipped outdoor sofa, table and BBQ. One car private parking space. The neighbourhood is unbeatable with restaurants, shopping, coffee shops, and wine bars and neighbourhood parks at your fingertips. Perfectly situated between Dundas, Queen and Ossington. This house gives you access to it all. Steps to the famous Badiali, no need to wait in line just order your pizza, skip the line and take it home. Dundas offers boutique grocery shopping and excellent wine and coffee shops. Ossington is home to some of the best restaurants the city has to offer. A short walk to the iconic Trinity Bellwoods Park and shorter still to the newly finished Argyle Park. Easy access to the Gardiner Expressway. 100 score on public transit! (id:24801)
Forest Hill Real Estate Inc.
269 - 60 Ann O'reilly Road
Toronto, Ontario
Spacious 1 Bed + Den, 1 Bath unit with Parking & Locker in North York (Sheppard & 404).Featuring 9-foot ceilings, large den, ensuite washer & dryer, open concept modern kitchen with granite counter and stainless-steel fridge, stove, built-in dishwasher, and microwave oven. Water, Gas, and Rogers Unlimited Ignite Internet included in the Condo fees. Amenities Include24 Hr Concierge, Gym, Sauna, Yoga Studio, Party/Dining Room, Board Room, Theatre, Rooftop Terrace with BBQs, Library, Billiards Room, Guest Suite, Bicycle Storage Room, Visitor's Parking. Parfait at Atria Condos was built in 2020 by Tridel in one of the best neighborhoods of Toronto (Henry Farm) which is minutes away from Bayview Village, Fairview Mall, a wide range of entertainment options, restaurants, cafes, and big box grocery stores. Minutes to Don Mills subway station, Oriole GO Train station, and highways 404 & 401. Access to the best schools and daycares. (id:24801)
Century 21 Kennect Realty
67 - 71 Curlew Drive
Toronto, Ontario
Brand-new never lived in Modern design Corner unit townhouse in a highly sought after Parkwoods-Donalda area in the heart of North York. Owned 2 underground parking spots and a locker. 3 bedrooms Stacked-town upper level with 2 levels plus rooftop patio with great city views. Laminate floors throughout main floor, step up into combined living and dining room with sleek modern design open concept to modern upgraded kitchen , Built in stainless steel appliances, but in One, Cook top, built in Fridge and dishwasher. Full size washer and dryer walk out to large balcony. few step to second level 3spacious bedrooms, floor to ceiling windows and generous closet space. Primary bedroom with ensuite bathroom. (id:24801)
Century 21 Leading Edge Realty Inc.
Ph1 - 60 Berwick Avenue
Toronto, Ontario
Stunning Midtown Penthouse with sweeping city views of the CN Tower & Lake Ontario. This 2767 sq ft suite is far from typical, with completely customized interiors, 10 ft Ceilings & a breathtaking 1005 sq ft terrace. This space was customized in consultation with the builder & is the designers own home & has been transformed into a one-of-a-kind sanctuary. Enjoy cooking in this exquisite kitchen (built by Paris Kitchens) which offers plenty of storage & an ideal flow with an open concept plan overlooking an eat-in area, & features a dining room that easily accommodates 20. The graciously appointed living areas take advantage of the south-west views in beautifully proportioned rooms. Escape to your private den with its 2-way fireplace. The built-ins & thoughtful details in this suite exude luxury & fine living. Every inch was taken into account & maximizes the space with hidden storage & natural light streaming in from every angle. The primary bedroom retreat features 2 ensuite bathrooms, a custom boudoir & a magnificent walk-in dressing room that has been custom-designed to the highest standard, with built-ins, mirrored panels & lockable drawers. With a total of 3 bedrooms plus a large private den with a walkout to your private terrace, there is plenty of space to accommodate friends & family alike. This suite is an entertainer's dream perched just above the rooftops in Chaplin Estates. The oversized terrace offers breathtaking south-west views & is the perfect spot for hosting an outdoor gathering with a retractable awning & el fresco dining area. Bonus- Midsize building with 3 elevators (221 units). Only 2 units on the PH level & Low Maintenance fees. 24 hr Concierge. 2 Car Parking (1 EV) & 4 Lockers! Custom Home Automation, Custom Recessed Lighting & Sound System. 4 Zone Heating. Spend evenings admiring the CN tower views & stunning sunsets. Truly, this suite is like nothing you have ever seen before. Incomparable quality & design. (id:24801)
Chestnut Park Real Estate Limited
526 Palmerston Boulevard
Toronto, Ontario
Welcome to 526 Palmerston Blvd.Main floor Apartment just renovated in one of Toronto's most sought-after areas. The unit features engineered flooring throughout kitchen and washroom .Hardwood flooring on the Living room and the bedroom.The spacious main bedroom offers closet space.This unit is just steps from Little Italy with vibrant shopping and restaurants, and is close to major TTC arteries. **EXTRAS** Fridge,Stove,Electric Light Features,(coin-Washer and Dryer ). (id:24801)
Ipro Realty Ltd.
912 - 109 Front Street E
Toronto, Ontario
This Bright And Spacious Suite Includes Parking, A Kitchen With A Breakfast Bar Overlooking An Open Concept Layout With A South-Facing View. Rent Includes Heat, Water, And Hydro. Amenities Include An Exercise Room, Concierge, And A Rooftop Deck With Stunning City Views. Across From The St. Lawrence Market, Steps From Public Transit And A Close Walk To Union Station, All At Your Door Step. (id:24801)
Royal LePage Terrequity Realty
3701 - 110 Charles Street E
Toronto, Ontario
Welcome to your 37th-Floor Southeast Corner Sanctuary, where panoramic views of Toronto's iconic skyline, the CN Tower, Lake Ontario, and sweeping vistas to the South, East and North await. This FURNISHED, expansive 1,451 sq. ft. suite offers a coveted 2-bedroom split layout with a den, 3 bathrooms, 2 private balconies, and TWO premium P2 parking spots, with an extra-large locker built right into one of the parking spots. The open-concept kitchen features stunning quartz countertops and island, built-in appliances and custom cabinetry (fully stocked with dishes & utensils). The stylish living and dining areas include a Smart 4K TV, AV system, Sonos sound, and a chic mini-bar for effortless entertaining and cozy nights in. The dedicated home office nook, complete with a printer and balcony access, is ideal for remote work. Both bedrooms are outfitted with deluxe beds, Egyptian cotton linens, generous closets and ensuite bathrooms. The primary bedroom retreat adds a touch of indulgence with a two-way fireplace, and a spa-inspired 5-piece ensuite featuring a steam shower. Building amenities include a 24-hour concierge, fast upper-level elevators, and underground visitor parking. On the 3rd floor, enjoy resort-style features: rooftop deck, BBQ area, outdoor pool and jacuzzi, private cabanas, full gym and yoga studio, party room with kitchen, meeting room, library and guest suites. This turnkey, luxury Furnished suite includes ALL utilities, high-speed internet, basic cable, and monthly professional cleaning - all wrapped up in effortless convenience. Ideal for couples, professionals, and mature students seeking upscale, move-in-ready living in the heart of Toronto. ** SUITE CANNOT BE UNFURNSHED ** (id:24801)
Bosley Real Estate Ltd.
807 - 40 Homewood Avenue
Toronto, Ontario
Welcome To This Beautifully Maintained Condo Offering A Spacious And Open-Concept Layout! Lovingly Cared For By The Original Owner. Excellent Value For An End User Or Property Investor. The Generously Sized Bedroom Features Ample Closet Space And A Floor-To-Ceiling Window That Floods The Room With Natural Light. Enjoy Unobstructed West-Facing Views From Your Expansive 18-Ft Balcony Perfect For Summer Lounging Or Hosting Guests, With Room For A Full Patio Set. Soak In The Sunshine By Day And Stunning Sunsets By Night. This Unit Also Includes All Utilities In The Condo Fees Heat, Hydro, Water, Bell Fibe Internet & Crave TV. Prime Location Just Minutes From The Downtown Core, TMU, U of T, The Village, Top-Rated Restaurants, Grocery Stores & Shopping, With Quick Access To The DVP And Gardiner Expressway! (id:24801)
Royal LePage Signature Realty
Lph107 - 5168 Yonge Street
Toronto, Ontario
From Penthouse collection 1356 SQF + large balcony, feels like 3 bedrooms, High ceiling, Floor to top windows, freshly paint. Well maintain one owner been living here for a long time. Amazing Floor Plan, Walking Closet and Modern Kitchen Premium Finishes. Den can be used as 3rd bedroom. Direct access to public transit. Welcome To This Absolutely stunning lower Penthouse located at Prestigious Gibson Tower In Heart of North York, Built by Reputable Developer Menkes!!!! High Demand Area, World class amenities and lobby, Party Room, Media Room, Game Room, Meeting Room, Gym, Indoor Swimming Pool, 24 hours Concierge. Access To Underground Path Connecting To Empress Walk & North York Centre Subway. Near Excellent Schools....photos virtually staged.... (id:24801)
Homelife Golconda Realty Inc.
422 - 125 Shoreview Place
Hamilton, Ontario
Welcome to this breathtaking and exceptionally spacious 1 bedroom + den condo, situated just steps from Lake Ontario! Enjoy the convenience of an open-concept layout, underground parking for one vehicle, and a unit-level storage locker. From the moment you step inside, you are greeted by tall ceilings, tasteful finishes, and plenty of natural light. The kitchen features dark-toned cabinetry, full-size stainless steel appliances, ample storage, and beautiful stone countertops with a waterfall design siding the peninsula. Adjacent to the kitchen, the dining area features a sliding door walkout to your private balcony, overlooking a trail and greenery. The spacious living room is lovely and the perfect spot for relaxing. The bedroom is a retreat of its own, complete with ample natural light, a large walk-in closet, and a stunning 3-piece ensuite bathroom with a rainfall shower. Additionally, enjoy partial views of Lake Ontario from the bedroom! A great-sized den is located near the front of the unit, ideal for use as a home office or hobby room. A gorgeous 4-piece bathroom and a laundry room complete this lovely home. This well-maintained mid-rise condominium offers retreat-style living with a party room, a fitness room, ample visitor parking, and a rooftop terrace with panoramic lake views and plenty of seating. There is a walking trail that runs alongside the condominium and leads to a beautiful beach, the perfect spot to take in peaceful sunrises by the water. This serene location is just steps from the waterfront and close to numerous parks, schools, restaurants, and more. Ideal for commuting, enjoy easy highway access to the QEW Toronto and Niagara, and to downtown Burlington and Hamilton. Now is your chance to immerse yourself in the fabulous lifestyle this great home offers! (id:24801)
RE/MAX Escarpment Realty Inc.
1105 - 15 Legion Road
Toronto, Ontario
Suite 1105 is a stunning, sun-filled spacious condominium residence, with approximately 652 square feet of living space, 1-bedroom, plus a den, a sprawling private terrace, and breathtaking views of nature, Lake Ontario, and Mimico Creek. Enjoy an updated chef's kitchen, with quartz counter tops, large breakfast bar, full sized new stainless steel appliances, and sleek hardwood floors throughout. Efficient layout allows for a sizeable dining room table, perfect for entertaining friends and family. The suite also boasts 9 foot ceilings, a true den, excellent for a work from home office or for a cozy, adorable nursery. Minutes from Mimico Go Train Station, commuter highways, St. Joseph's hospital, and the downtown TO Core. Located only steps to the Humber Bay Trail + nature paths/trails, the lake, marina, restaurants, cafes, patios, and shops. Beyond The Sea features many resort style amenities, including 24 hour concierge services, a health club, with a yoga room, a boxing room, an indoor pool, sauna, 3 party rooms, a recreation room, kids play room, wine tasting room, and a grand theatre. 1 prime parking spot (next to entrance) and 1 locker included. (id:24801)
Royal LePage Real Estate Services Ltd.
3 - 48 Pine Crest Road
Toronto, Ontario
Prime High Park area, a charming 2nd floor large 1 bedroom + 4pc bathroom apartment with approx. 800 sqft. is located in a quiet multi-unit building, hardwood flooring for living & dining and bedrooms. Bright & Large open concept living and dining room with a bay window and a wall mounted air -condition, gas fireplace. Primer bedroom comes with a sliding door directly walk out to private large sized balcony with unobstructive beautiful ravine view. A separate kitchen offers a window out look the backyard with extra cabinet organizer. This apartment located at the desirable quiet neighborhood, walking distance to subway, TTC and High Park, Bloor West Village, Grocery, Shopping, Restaurants and Cafes. Convenient access to Down Town and all amenities. Gas and Hydro are separate meters tenant responsible for the cost. One parking is available for $85/month. (id:24801)
Royal LePage Real Estate Services Ltd.
611 - 155 Caroline Street S
Waterloo, Ontario
Luxurious Caroline St. Private Residences!!! This Spacious 1 Bedroom Suite Features A Modern Colour Palette, 9Ft Smooth Ceilnigs, Stunning Hardwood Floors Throughout, Extra Tall Kitchen Cabinetry With Oversized Island & Breakfast Bar, Pots/Pan Drawers & Granite Countertops. Hotel Inspired Upgraded Bathroom With Oversized Glass Enclosed Shower. Primary Bedroom Has Walk In Closet & Walk out to Double Sized Balcony With Scenic Views. Tens Of Thousands Spent On Upgrades. Includes 1 Parking Spot & 1 Locker (id:24801)
Forest Hill Real Estate Inc.
1181 Florence Street
London East, Ontario
This Charming Home Offers 2+1 Great-Size Bedrooms, 2 Full Bath, 2 Kitchens Bungalow with a Finished Separate Entrance One-Bedroom Suite With Multiple Entrances That Making It Perfect For Growing Families Or Multigenerational Living. Open Concept Main Floor Features With A Combined Living/Dining Area And Eat-In Kitchen That Walkout To The Fully Fenced Sunny Backyard With A Deck. Two Great-Sized Bedrooms With Closets And a Full Bathroom On The Floor. Hardwood Floors and Smooth Ceilings. Carpet-Free. There Are Two Basements! The Finished Basement Provides Additional Living Space With Separate Entrance 1-Large Bedroom In-Law Suite With It's Own Kitchen, Full Bath, Living Area And Laundry. The Additional Basement Offers Second Laundry, Storage/Utility Space. This Presents Is A Great Opportunity To Own A Solid Home On A Rare Deep, South-Facing Fully Fenced Backyard With A Deck Perfect For Outdoor Entertaining and a Storage Shed. The Property Has One Fully Renovated 2025 Detached Garage And Three Additional Parking Spots. It's Located Just Five Minutes from triOS Business Tech Campus, Fanshawe College, North American Trade School, Downtown, Parks, Arenas And More. Ideal For Multigenerational Family, Small/Growing Families With Growing Children Or Savvy Investors. It's A Versatile Option That Meets The Needs Of Various Lifestyles And Investment Opportunities. THIS ISN'T JUST A HOME, IT'S A STRATEGY! LIVE UPSTAIRS, RENT DOWNSTAIRS, ORBRING THE WHOLE FAMILY UNDER ONE ROOF IN STYLE!2025/ New A/C, 2025/ NEW Termostat,2025/Professionally Renovated Garage,2025/ New Washer, 2024/Refinished With Hardwood Floor. Freshly Painted. 2024/Professional Exterior Painted, Including 2 stoves, 2 fridges, a Range Hood, 2 Washers And A Dryer. (id:24801)
Royal LePage Terrequity Realty
704 - 585 Colborne Street
Brantford, Ontario
Welcome to this stylish and versatile townhouse in Brantford, built in 2023 by Cachet Homes. Spanning 3 thoughtfully designed levels with smart, open concept living spaces and 9 ft ceiling. This modern home offers 3 bedrooms, 3 modern bathrooms with contemporary finishes and an attached garage for convenient parking and storage, making it perfect for families or investors alike. The primary bedroom includes a private 3-piece ensuite, while the second bedroom features its own private balcony. Originally a 2-bedroom layout, now converted to 3 bedrooms, can easily be restored to the original design if preferred. The third bedroom offers extra space for growing families or rental income, while the option to revert to the original two-bedroom design adds resale appeal and layout flexibility. Sleek kitchen with premium cabinetry, quartz countertops and stainless steel appliances. Large windows throughout for an abundance of natural light. This low-maintenance townhome offers long-term value and flexibility. Neutral, move-in ready interior palette. Flexible floor-plan to suit families, professionals or tenants. Steps to parks, schools, shopping, and public transit. Family friendly, well-connected neighbourhood. Dont miss the chance to own a stylish, flexible, and future-proof home in one of Brantfords most desirable communities! (id:24801)
Century 21 Atria Realty Inc.
51 Erie Court
Loyalist, Ontario
This 3-Bedroom, 3-Bathroom Detached Home Has A Really Welcoming Feel. On The Main Floor, You'll Notice The Mix Of Hardwood And Ceramic Flooring That Makes The Space Both Stylish And Practical. The Living Room's Fireplace Adds A Cozy Touch, And The Open Flow From The Dining Area Into The Modern Kitchen Makes It Easy To Spend Time With Family Or Entertain Friends. Upstairs, The Primary Bedroom Comes With Its Own Walk-In Closet, While The Other Bedrooms Also Have Their Own Closets.So There's No Shortage Of Storage. It's A Home That Balances Comfort, Function, And Modern Touches. (id:24801)
Homelife/future Realty Inc.
240 Mud Street W
Grimsby, Ontario
Welcome to Your Country Retreat at 240 Mud Street West! Step into the tranquility of country living with this charming bungalow nestled on 2.2 acres of lush, park-like grounds. This picturesque home features an oversized living room, a spacious eat-in kitchen, a separate dining room, and three generously sized bedroomsperfect for family living or entertaining guests. Enjoy the serenity of rural life while staying conveniently close to the QEW and major transportation routes. The perfect blend of comfort, space, and accessibility awaits! (id:24801)
Royal LePage State Realty
904 Thomas Pedder Court
Kitchener, Ontario
Live on an elite court surrounded by executive homes, with Wetland Way Park as your private backdrop. Set on a premium lot, this modern residence offers nearly 3,900 sq. ft. of finished living space, thoughtfully designed with 9-ft ceilings on both the main and upper levels and a desirable finished walk-out basement.The open-concept main floor features a custom chefs kitchen with a striking 10-ft island, full-length cabinetry, pots-and-pans drawers with soft-close, and premium finishes - perfect for entertaining at the heart of the home. The kitchen flows seamlessly into the dining and living areas, and extends outdoors to an oversized composite deck, ideal for gatherings with family and friends.Upstairs, discover four spacious bedrooms plus a large family room with feature windows that can double as a home office, cozy library, or even a fifth bedroom. The primary suite overlooks the park and deck, and offers a spa-inspired ensuite along with a walk-in closet featuring built-in organizers. Additional bedrooms are generously sized, filled with natural light, and well-suited for family living.The walk-out basement is a versatile extension of the home complete with a recreation room for relaxing or entertaining, a rough-in for a future wet bar/kitchen, and direct access to the fully fenced backyard. This level also includes a private office/nap room and a den currently converted into a walk-in seasonal wardrobe.Blending privacy, comfort, and modern design, this home offers an exceptional lifestyle in one of Kitcheners most sought-after neighbourhoods. With its family-friendly community, executive curb appeal, and direct access to nature, its the perfect place to call home. (id:24801)
RE/MAX Twin City Realty Inc.
141 Queen Street
Norfolk, Ontario
A Private Country Property on 8.5 Acres thats a Nature Lovers Retreat! This impressive property thats close to the water has a pond and a creek running through it, a spacious home with an open concept main level that has a high ceiling featuring a beautiful kitchen with 2 islands, attractive flooring, a large living room for entertaining, a loft area, generous sized bedrooms, an immaculate 4pc. bathroom, a formal dining room for family meals with patio doors leading out to an elevated deck that has stunning views of the property, and a 35ft. x 20 ft. heated workshop that will be perfect for the hobbyist. There is also a lovely detached 2-bedroom bungalow on the property that boasts a cozy living room, a dining room, a bright kitchen, and a partially finished basement. The bunkhouse on the property offers lots of possibilities but it would make a great space for a home business or office, or a man cave, or a separate area for a teenager to hang out with their friends. You can enjoy going for hikes on your own property with approximately 4 acres of natural bush that has an abundance of wildlife with rabbits, turkeys, and deer that are frequently seen at the property. The main buildings have metal roofs, the property is serviced by municipal water, there's a big above ground pool with a deck, a hot tub, and plenty of parking and space for all of your toys. Located close to the water and between the sandy beaches of Long Point and Turkey Point. A property like this rarely comes on the market so don't miss out on this excellent opportunity to enjoy the peace and quiet this property has to offer. Book a private viewing for this spectacular property! (id:24801)
RE/MAX Twin City Realty Inc.
14 Northview Lane
Quinte West, Ontario
Impeccably Upgraded 4-Bedroom Brick Bungalow in the Sought-After Murray Centennial School District. Welcome to this stunning 4-bedroom, 2-bathroom all-brick bungalow, ideally located just minutes from all amenities and CFB Trenton. This beautifully maintained home offers just over 2000 sq ft of finished living space and is loaded with high-end upgrades throughout. Step into the grand foyer with soaring 12-ft ceilings and feel the warmth of the hardwood floors that flow across the main level. The spacious living room features 9-ft cathedral ceilings and large windows that fill the space with natural light. The updated L-shaped kitchen is a chefs dream, complete with quartz countertops, a deep black double sink with a sleek new tap, large pantry, new appliances (2023), and sliding patio doors (2024) leading to your private, two-tiered deck. The fully fenced backyard is perfect for entertaining and family fun, with professionally redesigned landscaping (2025), dual covered decks, a lower deck added in 2020, and a secondary driveway installed in 2023, ideal for extra parking or recreational vehicles. The lower level is fully finished with two additional bedrooms, a stylish new 3-piece bath, fresh flooring throughout, and a spacious rec room. Perfect for a home theatre, playroom, or guest retreat. Notable Updates Include: Roof (2021) Furnace (2025) Generac Generator (2022) Garage Door (2025) Front Door (2022)New Walk-in Glass Shower Entire Main Floor Professionally Painted New Entrance Pillars (2023)TELUS Alarm Security System. This move-in ready home is nestled on a quiet dead end street in a family-friendly neighbourhood and offers the perfect blend of comfort, style, and functionality. Truly a must-see! (id:24801)
Real Broker Ontario Ltd.
944 Caladonia View
Cambridge, Ontario
Beautifully Renovated 2-Bedroom Condo in a Prime Location! Nestled on a quiet crescent near Riverside Park, this stunning unit is just minutes from Hwy 401 and offers a dead-end street setting for added privacy. Recent upgrades make this home truly move-in ready! Featuring a modern and stylish white kitchen with brand new contemporary countertops, a granite sink, modern faucet, new built-in dishwasher and subway tile backsplash. The open-concept, carpet free layout boasts luxury vinyl plank flooring throughout. A spacious living room with room for an office opens to an end-to-end balcony overlooking the treetops perfect for morning coffee. The separate dining room is enhanced by a stylish sputnik light fixture. The updated 5- piece bath includes a double-sink vanity. Both bedrooms are generously sized, with the primary bedroom offering direct balcony access. Additional upgrades include new light fixtures throughout and A/C for summer comfort. The Caledonian offers convenient laundry on every floor, plus amenities such as a party room, gym, bike storage, and workshop. Includes parking and storage locker. Secure entry on both sides of the building. This location is close to the Grand River, trails, shopping, and dining. Rarely available book your showing today (id:24801)
RE/MAX Real Estate Centre Inc.
49 Game Creek Crescent N
Brampton, Ontario
Beautiful two bedroom Basement apartment in prime location in Brampton. Tenant pays 1/3 of utilities. Tenant has a personal washer and dryer, One car parking on the driveway and own private entrance. Ideal for a small family. Book a showing today. **EXTRAS** No Smoking, Pet Restrictions. (id:24801)
Century 21 Percy Fulton Ltd.
2 - 130 Duncanwood Drive
Toronto, Ontario
Newly renovated studio apartment available in the lower level of a well-maintained home. This bright and modern unit offers an open-concept layout, sleek finishes, and all utilities included for your convenience. Perfect for a single professional or student looking for a comfortable and affordable living space. Located in a quiet, family-friendly neighbourhood, the property is close to schools, parks, shopping, and public transit. Easy access to major highways makes commuting simple, while nearby amenities provide everything you need just minutes away. (id:24801)
RE/MAX Professionals Inc.
105 - 5025 Four Springs Avenue
Mississauga, Ontario
Welcome to this exceptionally maintained 2-storey condo townhome in the prestigious Amber Condos by Pinnacle Int'l - a master-planned community that blends modern luxury w/ everyday convenience. This spacious residence boasts 3 generous Bedrooms (2 BRs + Den upstairs, plus 1 BR on main level), each w/ its own Walk-in Closet for optimal storage. The primary suite features a spa-inspired ensuite, complemented by 2 additional full Bathrooms for family & guests. The home showcases smooth ceilings, floor-to-ceiling windows, hardwood floors throughout, pot lights & stylish modern lighting. The upgraded Chefs Kitchen offers granite countertops, a breakfast bar & premium finishes - perfect for both everyday living & entertaining. A separate laundry room, private balcony & patio, plus direct access from both the street level & condo lobby enhance the convenience & exclusivity of this home. Rare BONUS: Includes 2 side-by-side Parking spots & 2 side-by-side Lockers. Enjoy resort-style amenities designed for relaxation & entertainment: 24-hr concierge & secure entry; Indoor pool, hot tub & sauna; Fully equipped fitness centre & yoga studio; Party room, Games room & Theatre; Rooftop Terrace w/ BBQs & skyline views; Guest suites & ample Visitor parking. Amber is part of the sought-after Pinnacle Uptown community, a vibrant urban village w/ lush landscaping, pedestrian-friendly walkways & modern design. Living here means being minutes from: Square One Shopping Centre; Living Arts Centre & Celebration Square; Top-rated Schools, Parks & Community Centres; Transit access - steps to MiWay, upcoming Hurontario LRT & moments from GO Transit; Highway access easy connections to Hwy 403, 401 & QEW for commuters. This residence offers the perfect balance of urban convenience upscale living. Whether you're a family seeking space, professionals desiring a stylish home near the city core or investors looking for a high-demand property in a growing community, this home checks every box. (id:24801)
Tfn Realty Inc.
1601 Savoline Boulevard
Milton, Ontario
Brand New 4 Bedroom - 2.5 Baths - 2 Storey Semi-Detach. Pond View With No Neighbour in Front. Never Lived In. Approx 2115 Sq Ft. 9' Ceiling On Main Floor. Access To Garage From Foyer. Upgraded Master Chef's Kitchen With Centre Island & Breakfast Bar. Quartz Countertop, Backsplash & Open To Great Room. Brand New Stainless Steel Appliances. Open Concept Living/Dining & Family Room With Walk Out to Deck. Spacious Primary Bedroom With W/I Closet & 5 Pc Ensuite. Generous Size 2nd Bedroom. Large 3rd & 4th Bedroom With Pond View. 5 Pc Main Bathroom. 2nd Floor Laundry. Floorplan Attached (id:24801)
Icloud Realty Ltd.
1808 - 1926 Lake Shore Boulevard W
Toronto, Ontario
Welcome to 1926 Lake Shore Blvd W #1808, An Executive 2 Bedroom, 2 Bathroom Suite With South Views Over Lake Ontario! Beautiful Open Concept Floor Plan With Modern Chef's Kitchen And Generous Sized Bedrooms. Excellent Location, Just Steps To High Park And Walking Paths, Lake/Waterfront, Park, And The Best Of Roncesvalles And Bloor West Village Shopping And Dining. Incredible Building Amenities Include 24Hr Concierge, Swimming Pool, Sauna, Fitness Centre, Furnished Guest Suites, BBQ Area, Outdoor Terrace With Impressive Views, And More! Convenient Access To Hwy 427, Gardiner, QEW & TTC Routes. (id:24801)
Property.ca Inc.
1205 - 1461 Lawrence Avenue W
Toronto, Ontario
Welcome To 7 On The Park! This Bright And Modern Corner Unit Offers Stylish Open Concept Living With Unobstructed East Views And A Spacious 229 Sqft Private Balcony With Walkouts From Both The Living Room And The Primary Suite. The Kitchen Features Stainless Steel Appliances, Sleek Cabinetry, Quartz Countertops, And Generous Prep Space, Perfect For Everyday Living Or Entertaining. The Large Primary Bedroom Includes A Private Ensuite And Two Double Closets, While A Second Full Bathroom Adds Convenience For Guests Or Family. Enjoy Ensuite Laundry, Underground Parking, A Storage Locker, And Access To Amenities Like A Fitness Centre, Party Room, And Games Room. Located In A 3-Year-Old Building Just Steps To The TTC, Shopping, Dining, And More. Comfort, Style, And Convenience All In One. (id:24801)
Exp Realty
1459 Sycamore Garden
Milton, Ontario
Welcome to this stunning recently built (2020) 4-bedroom detached home, offering the perfect blend of contemporary style, comfort, and functionality. A spacious main floor with elevated ceiling heights that enhance the bright, open-concept layout. At the heart of the home is a modern kitchen designed with both style and practicality in mind featuring a large island ideal for entertaining guests or enjoying quality family time. The seamless flow from the kitchen to the living and dining areas makes this space perfect for hosting and everyday living. Upstairs, the expansive primary bedroom serves as a true retreat, complete with a spa-like ensuite bathroom for your relaxation. Three additional well-sized bedrooms, a convenient second-floor laundry room, and a full bath complete this level. Finished basement (2023) adds even more living space, offering a versatile rec room, a sleek built-in bar, and an additional bedroom perfect for guests, a home office. Step outside to a backyard featuring a newly finished patio (2025) ideal for outdoor dining and gatherings. This home is truly move-in ready and offers everything today's buyer is looking for: modern finishes, ample space, and thoughtful upgrades throughout. (id:24801)
Exp Realty
1394 Almonte Drive
Burlington, Ontario
Welcome to Tyandaga Heights in Burlington! This rarely offered 4-bedroom end-unit townhome sits on a premium lot with over 2,150 sq. ft. of living space, backing onto green space with an extra-deep backyard. Inside, enjoy 9 ft ceilings on both levels, a bright south exposure, and an open-concept layout. The home offers hardwood flooring in living areas, plush carpet in bedrooms, and a modern kitchen with quartz countertops and ceiling-height cabinetry. A rare floor plan with two primary suites one on the main level and one upstairs, both with ensuites and walk-in closets provides comfort and versatility for todays lifestyle. Upper-level laundry adds everyday convenience. Minutes from Highways 403/407, schools, parks, trails, Costco, shopping, gyms, golf, and downtown Burlington, this home offers the perfect balance of space, style, and location. Don't miss this exceptional opportunity to make this your next home! Photos are from prior to current tenancy. (id:24801)
RE/MAX Aboutowne Realty Corp.
Upper - 3 Hawkway Court
Brampton, Ontario
Welcome to this beautifully upgraded, move-in-ready home ideally located near Sheridan College!Extensively renovated with quality and comfort in mind, this home boasts modern, spa-inspired bathrooms outfitted with centrifugal fans, heated towel racks, contemporary vanities, sleek tile-work, and premium fixtures. Enjoy the rare bonus of a 4-piece bathroom on the main floor, perfect for multi-generational families or guests.The updated kitchen features stylish cabinetry, modern quartz countertops, Oversized Sink, and Brand new appliances. Additional recent upgrades include: Updated windows & roof, Concrete landscaping around the exterior for easy maintenance, Pot lights throughout the main floor Kitchen, Family and Living Rooms. Primary Bedroom features a Fully renovated Ensuite bathroom, His and Her Closets. All Rooms are fitted with Built-in closet organizers. New Hardwood Floors on Main and upper level and Modern Main stair case.Convenient garage-to-home access and a well-laid-out floor plan offer both functionality and flexibility. Located in a family-friendly neighbourhood near top-rated schools, shopping, parks, and transit. New Appliances, New Landscaping. Furnace upgraded Oct 2024, Water Heater and AC Updated in 2023.This home checks all the boxes. (id:24801)
Homelife/miracle Realty Ltd
1620 - 86 Dundas Street E
Mississauga, Ontario
Welcome to this new, 2 + den, 2 bathrooms condo. Features apprx 700 sq. ft. of modern finishes with a spacious layout, great for comfortable living and entertaining. Includes a 70 sq. ft. balcony with west exposure for gorgeous sunsets and a distant south view of Lake Ontario. Floor to ceiling windows give you warm, natural sunlight. Open concept dining and living. Contemporary kitchen with upgraded centre island and cabinetry up to the ceiling. Stainless steel fridge, built-in cook top and oven, hood fan, dishwasher and microwave. Everything you need for comfort and convenience. Primary bedroom has Ensuite bathroom with upgraded glass shower door. The unit comes with a storage locker and one parking spot. Has Ensuite washer and dryer. Elevate your lifestyle to elegance with impressive amenities in this luxurious building: 24/7 Concierge, Outdoor terrace, Party Room, Theatre screening room, and Fitness centre. Location, location, close to Cooksville Go station, Square One shopping centre, future LRT station, all major highways, Sheridan College, U of TM, restaurants, public transit, and more. Clean, Bright, new and ready to move in and enjoy! Tenant pays for hydro, water, cable/tv/internet. (id:24801)
RE/MAX Premier Inc.
4232 Thomas Alton Boulevard
Burlington, Ontario
Beautiful Semi-detached house in the sought after Alton Village Area. 4 beds, 3.5 washrooms. Attached Garage with single-car driveway. Lot of natural Light. Loaded features and upgrades, bright open concept living/dining room with pot lights, modern kitchen upgraded cabinets, equipped with S/S appliances. Spacious primary bedroom plus Three additional bedrooms. RSA. Sq.Footage as per the sellers. 2nd-floor laundry. Quick QEW access and walking distance toshopping center, restaurants and schools. No Pets, No Smokers. (id:24801)
Royal LePage Burloak Real Estate Services
838 - 26 Gibbs Road
Toronto, Ontario
Bright and modern 1-Bedroom Condo with floor-to-ceiling windows, a functional layout with no wasted space, and sleek laminate flooring throughout. The stylish kitchen features quartz/granite counters and stainless steel appliances.Exclusive to this unit the largest private terrace in the building, complete with outdoor furniture and BBQ, perfect for relaxing or entertaining.Prime location near Kipling & Islington subway stations, Hwy 427, QEW & Hwy 401, plus a free shuttle bus service to Kipling TTC station. Walking distance to schools, shopping, and public transit.Residents enjoy premium amenities: fitness centre, yoga room, sauna, outdoor pool, kids playroom, library, party and media rooms, rooftop deck/garden, and 24-hour concierge. Parking included.The unit will be painted throughout to white colour. (id:24801)
Realty 7 Ltd.
67 - 2050 Upper Middle Road
Burlington, Ontario
Desirable 3 bedroom, 2 1/2 bath end unit condo townhouse in the heart of Brant Hills near parks, schools, commuter routes and within walking distance to major shopping. Enjoy open- concept kitchen, dining and living on the main floor plus a recently renovated lower level with tv room, wet bar area, 3-piece bath and stylish laundry area. There is also a sought- after walk-out to the fenced-in, pet-friendly, courtyard-style backyard. Upper level has a huge primary bedroom which enjoys ensuite privilege to the 4-piece main bathroom and includes a large wall-to-wall wardrobe closet. 2 additional bedrooms make every day living more comfortable and accessible for your family. ***THIS IS A SHORT TERM FULLY FURNISHED RENTAL FOR ONLY 8 MONTHS*** Rent is $3300 includes all utilities and internet's included and its fully furnished. (id:24801)
Property.ca Inc.
R01 - 293 Viewmount Avenue
Toronto, Ontario
Enjoy The Perfect Blend Of Space, Style And Location at 293 Viewmount Ave, Unit R01. This Modern And Open Concept Home Features 2 Spacious And Sun-Filled Bedrooms. Boasting A Well-Designed Kitchen Offering Lots Of Storage, Premium Stainless Steel Appliances And A Peninsula-Style Counter With Bar Seating. Designed With Functionality In Mind, This Home Offers A Full 4-Piece Bathroom With Sleek Finishes Plus A Separate 2-Piece Powder Room, Providing Flexibility For Both Residents And Visitors. Relax On Your Private Wraparound Balcony With Panoramic Views Of The City. Enjoy The Comfort Of Ensuite Laundry Tucked Neatly Within The Unit. 1 Outdoor Designated Parking Spot. Close to TTC, Schools, Places Of Worship, Parks, Restaurants And So Much More! (id:24801)
Homewise Real Estate
7 Lofty Pines Place
Brampton, Ontario
Stunning Corner Lot Townhouse in Prime Brampton Location !! Welcome to this Beautiful 3+1 Bedrooms, 4 Bathrooms Corner Lot Townhouse Nestled in one pf Brampton's most sought-after neighborhoods !! Bright and Spacious, this Home Features a Modern Open Concept Layout, a Functional Kitchen and Combined Living & Dining area !! Upstairs, find Generously sized Bedrooms, including a Primary Suite with an Ensuite Bath and a Second Full Bathroom Serving other Bedrooms !! The Finished Basement Offers Additional Living Space and features Separate Entrance from the Garage as well as from the Backyard, perfect for In-Laws or Rental Potential !! With 1 Car Garage and an Oversized 4 Cars Driveway, parking is never a problem. Located Close to Schools, Parks, Shopping, Local Transit and all other Amenities !! Don't miss this Rare Gem - a perfect Blend of Space, Style and Convenience !! (id:24801)
RE/MAX Gold Realty Inc.
5b - 867 Wilson Avenue
Toronto, Ontario
Exceptional opportunity to own this bright and modern unit in a newly built stacked townhome in Downsview! Featuring a functional open-concept layout with a spacious kitchen and living area, this home is filled with natural light from large windows and enhanced by sleek LED pot lights. The designer kitchen boasts a large centre island, stainless steel appliances, and under-cabinet lighting, perfect for cooking and entertaining. Enjoy a generously sized bedroom with a walk-in closet and a custom-built wardrobe for ample storage. Step out to a private front terrace, ideal for BBQs and outdoor relaxation. Conveniently located just steps to the TTC and minutes to Yorkdale Mall, Hwy 401, Allen Road, parks, and top-rated schools. (id:24801)
Century 21 Regal Realty Inc.
10 Shand Avenue
Toronto, Ontario
Luxury in the heart of The Kingsway! Stunning contemporary designer home constructed by Seven Oaks Homes. With 4+1 bedrooms, 5 bathrooms and over 4000 feet of finished space and boasting an exceptional floor plan with custom millwork, heated wood floors on lower level and all washrooms, fine cabinetry, high ceilings and dramatic accent walls. Never shovel snow again with driveway snow melt system and home technology system, this rare offering is an entertainers delight with truly functional living space. The banquet size dining room has an adjacent servery accessing the kitchen. The heart of the home is the epicurean's dream kitchen with waterfall quartz island, top of the line appliances and breakfast banquette all open to the inviting family room with gas fireplace and walkout to the secluded garden. A wow powder room and mud entry complete this level. A floating white oak staircase with custom lit skylight flows to the upper level, consisting of four bedrooms, three bathrooms and a laundry room. The luxe primary suite has a skylit fully fitted dressing room and spa like ensuite. The lower level features many social spots for entertaining with a recreation room complete with fireplace, wine room, custom bar, office, bedroom/gym, bathroom and loads of storage. The sleek exterior of the house is finished with smooth white brick and contrasting black accents. The back garden is fenced and completely carefree with its perennial gardens, artificial turf/putting green, stone patio, irrigation system and bonus views of treed green space to the west. All top grade mechanical features. One of Toronto's most desirable neighborhoods, steps to Lambton Kingsway PS, steps to Lambton Kingsway Park & steps to Bloor street /Kingsway village , subway, shops and bistros, library, cinema, tennis, pool, baseball/soccer fields, parkland along the Humber River and a golf enthusiasts dream with four private golf courses. A short drive to Pearson International Airport and Bay Street. (id:24801)
RE/MAX Professionals Inc.
Lower - 435 Hansen Road N
Brampton, Ontario
Don't Miss This Amazing Lease Opportunity! >>a Completely Renovated, New Legal Basement Apartment (2020-2022) Ready To Be Lived In. Freshly Painted & Spacious With Newer State-Of-The-Art Appliances, Completely Updated 3-Piece Bathroom> Private Ensuite Laundry & 1(One) Parking Space. This Bright, Split-Level Unit Provides a Quiet, Comfortable Lifestyle Throughout the Seasons. Conveniently Located Near The Edge Of A Traffic Calm Street Within Minutes Of Shopping, Restaurants, Parks, Schools, Hwy 410 & Much More!! (id:24801)
International Realty Firm
1808 - 4699 Glen Erin Drive W
Mississauga, Ontario
This Beautiful Suite features, one Bedroom plus Den, Two full Bathrooms, a Living room with Sliding door out to a private balcony with unobstructive Nort-West view, laminate floors throughout, quartz counter tops, tiled backsplash, Quality Stainless Steel appliances, Master Bedroom with 4 pc Ensuite Bathroom plus 3pc second Bathroom, The Den can be used as an office or second Bedroom, 9 foot ceilings, one parking space and locker included Amazing features of this suite and building such as a full size pool, full GYM, etc., walking distance to Credit Valley Hospital, shopping, schools, parks and much more (id:24801)
RE/MAX Real Estate Centre Inc.
5 - 3015 Destination Drive
Mississauga, Ontario
TWO PARKING INCLUDED - Skip the Condo, this is Better! Two PARKING INCLUDED! Eglinton & Winston Churchill. Why squeeze into a high-rise when you can have this highly sought after model of 1 Bedroom + 1Bath condo alternative, with TWO parking! You will have your own garage (with direct access to unit) AND a full driveway. Electric Garage Door Opener as well. You also can enjoy your own private front door entrance Newly Painted throughout w/ designer neutral shade - clean & bright, ready for you! Southeast Facing; Offering Modern , Ground Floor, Open Concept Layout with 9 ceilings, promoting a natural connection between the kitchen ,dining & living area. Walk out to your own fenced, patio and grassy treed outdoor space and enjoy your morning coffee and/ or perhaps hosting a barb-b-que with friends. Upgraded Kit Cabinets, Mirrored Backslash; 5 Appliances; Laminate thru out & newer Berber in Bdrm. NEW CAC last year ; Auto Garage Door Opener With Remote providing direct access to the suite, all above ground. Lots of Storage; Smart simple living; Stylish and totally private - Low maintenance fees (yes, really!).Perfect for first time home buyer or anyone tired of the high-rise shuffle. Private front door entrance, no lobby or elevator lines and did we mention the attached garage? Unbeatable Convenience - Prime Churchill Meadows; Upscale, Vibrant Area - Walk To Coffee, Groceries, Restaurants, Transit, Shopping, Parks, top rated schools & Rec Centre. Close to Hwys & Hospital. Sooo convenient. Ideal choice for Professionals, family, or Investors. (id:24801)
Royal LePage Realty Plus
16 - 288 Reynolds Street
Oakville, Ontario
Charming Co-Op unit in Historic Old Oakville Village! Situated in the heart of Old Oakville Village minutes from all Lakeshore amenities, this exclusive co-op offers a unique blend of charm and convenience. Housed in a boutique four-storey building with only 15 units, this spacious 2-bedroom apartment spans over 800 sq. ft. and features gleaming hardwood floors. The property boasts meticulously manicured grounds adorned with perennial gardens, offering a serene environment for residents. New community centre 1 block away, Oakville Tennis Club, Curling Club and more. Designed for young professionals, down-sizers, empty nesters, and snowbirds seeking a peaceful, community-oriented lifestyle. The prime location offers close proximity to downtown Oakville's vibrant shops, diverse restaurants, GO Transit, Whole Foods, Food Basics and Longos. The inclusive maintenance fee covers annual property taxes, heat, water, and parking. Parking for 1 car and storage locker with inexpensive laundry facilities. Units are ONLY owner-occupied; leasing is not permitted. Financing available through DUCA Credit Union, Burlington with 30% down. Storage lockers and coin operated laundry on ground floor. The building is self-managed, with an on-site superintendent. (id:24801)
Bosley Real Estate Ltd.
4 Kingsley Road S
Halton Hills, Ontario
Welcome to beautiful 4 Kingsley Road. Located on a quiet street, this raised bungalow built by Charleston, offers over 2400 square feet of finished living space, including 4 bedrooms and 3 bathrooms. Step inside and be greeted by a warm and welcoming atmosphere. The eat-in kitchen is complete with a walk-in pantry, gas stove, a skylight, quartz countertops, and a walk-out to a deck overlooking your fully fenced, private green oasis. Gas BBQ hookup is available for your outdoor cooking convenience. The sun-filled living and dining room, featuring stunning oak hardwood flooring, offers the perfect setting for entertaining guests or relaxing with loved ones. Spacious primary bedroom boasts a double-door entry and leads to a 4-P en-suite bathroom. Indulge in the 5-foot corner soaker tub and enjoy the convenience of the huge walk-in closet. Roughed-in kitchen/wet bar in the basement provides an opportunity to customize it to your liking for entertainment or to separate the living space into two units. This home is a true gem in a friendly neighborhood, walking distance to amazing parks, schools, shopping, restaurants, and a short distance to the GO station. The home is upgraded with a European metal roof, large gutters, casement windows, garage door opener. Don't miss the opportunity to make this home your own. Schedule a viewing today and experience the unique blend of character, comfort, and potential that this exceptional property has to offer. (id:24801)
Upperside Real Estate Limited
703 - 56 Lakeside Terrace
Barrie, Ontario
Welcome to this bright and stylish 1-bedroom, 1-bathroom condo located on the 7th floor of one of Barrie's newer, professionally managed buildings. This modern unit features an open-concept layout with large windows and quality finishes throughout. The kitchen offers contemporary cabinetry and appliances, opening into a comfortable living area - ideal for both relaxing and entertaining. The spacious bedroom includes a generous closet, while the sleek 4-piece bathroom adds a touch of luxury. Enjoy the added convenience of in-suite laundry and underground parking. Perfectly located close to RVH Hospital, Georgian College, shopping, restaurants, public transit, theatres, and minutes to Hwy 400 and Barrie's beautiful waterfront - this condo offers the ideal blend of comfort, convenience, and lifestyle. Tenant Is Responsible For Utilities And Content Insurance. Prospective tenants are required to supply rental application, credit check, employment letter and 2 reference letters. (id:24801)
Keller Williams Experience Realty
Basement - 337 William Forster Road
Markham, Ontario
Modern and stylish 2-bedroom, 1-bathroom basement unit available for lease in the vibrant Cornell community! Bright and inviting, this unit features a separate living/dining area and a contemporary kitchen with a centre island and granite countertops, offering both functionality and style. The chic 3-piece bathroom and private on-site laundry add to the comfort and convenience. One parking spot is included on the driveway. Ideally located near top schools, the community centre, parks, public transit, and Stouffville Hospital, with shopping, Walmart, banks, spas, and restaurants just a short walk away. Tenants are responsible for 30% of utilities, including gas, water, electricity, and water heater. Dont miss the chance to make this fantastic space your new home! Preferred no pets and non-smoker. (id:24801)
RE/MAX Community Realty Inc.


