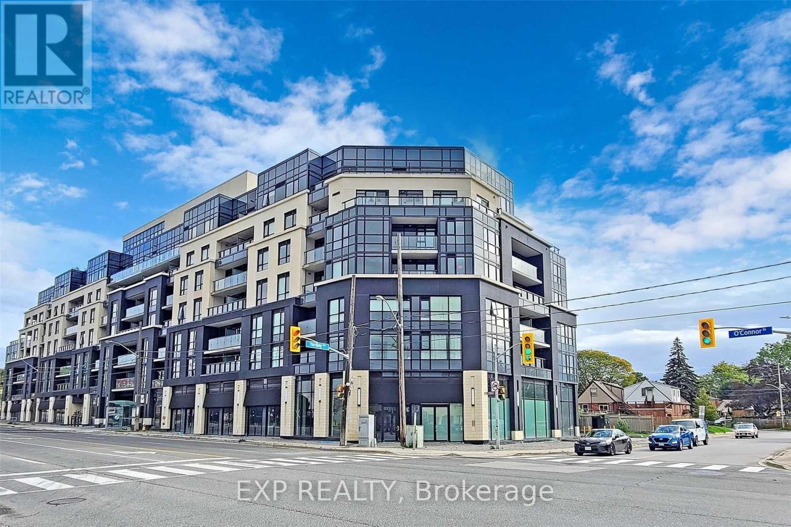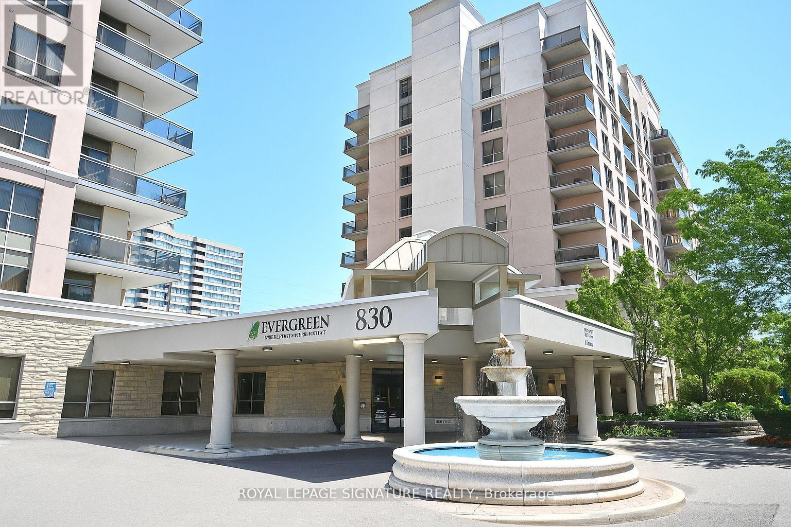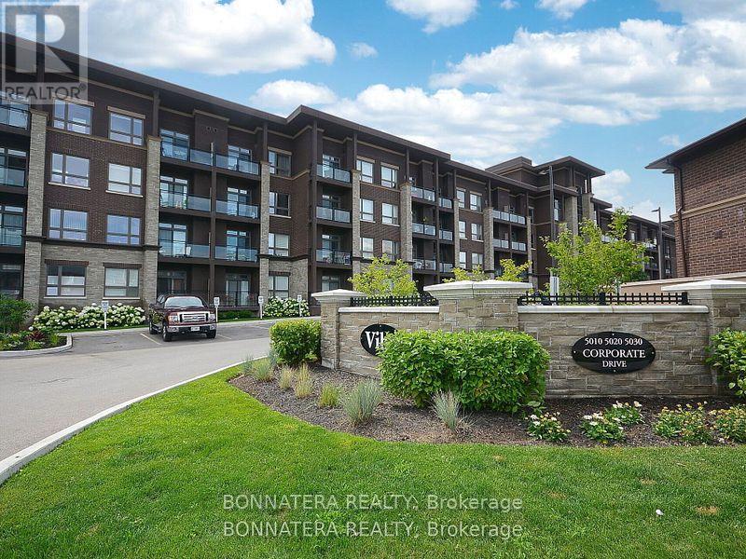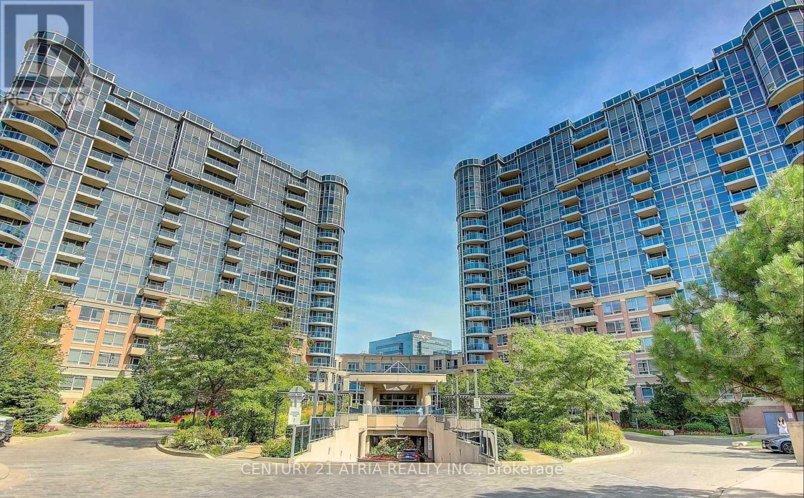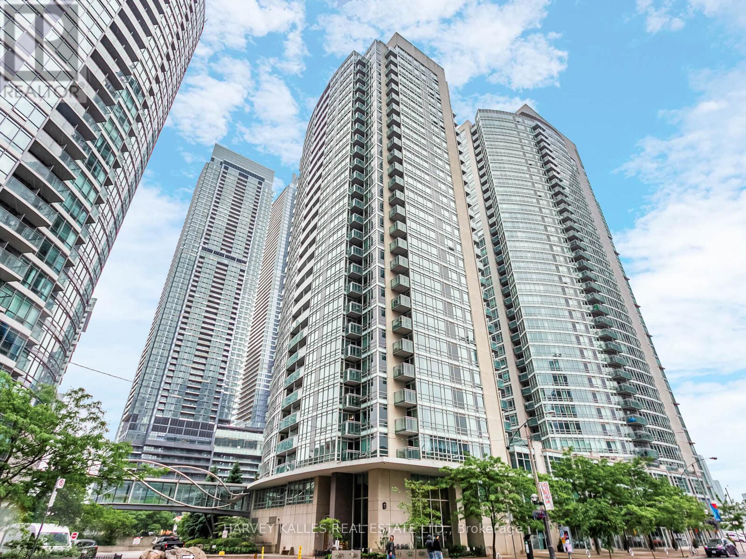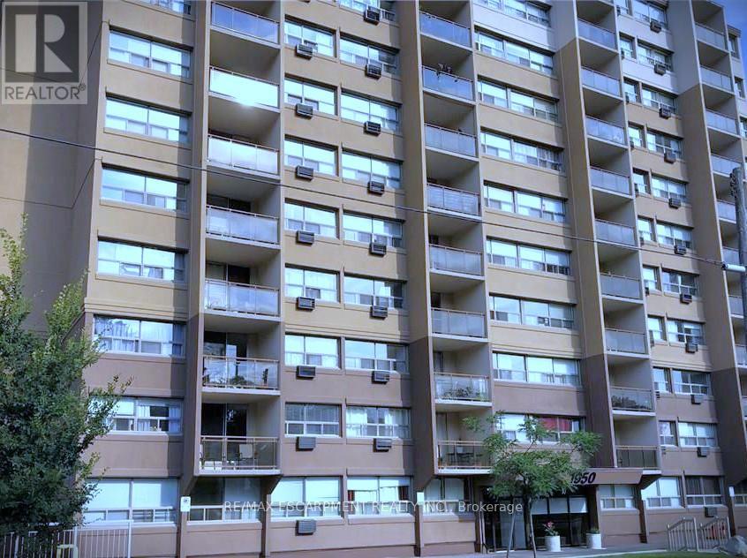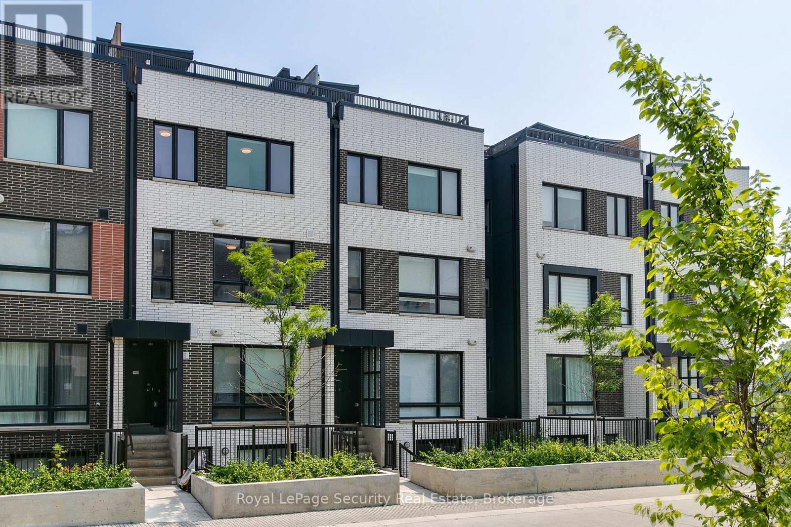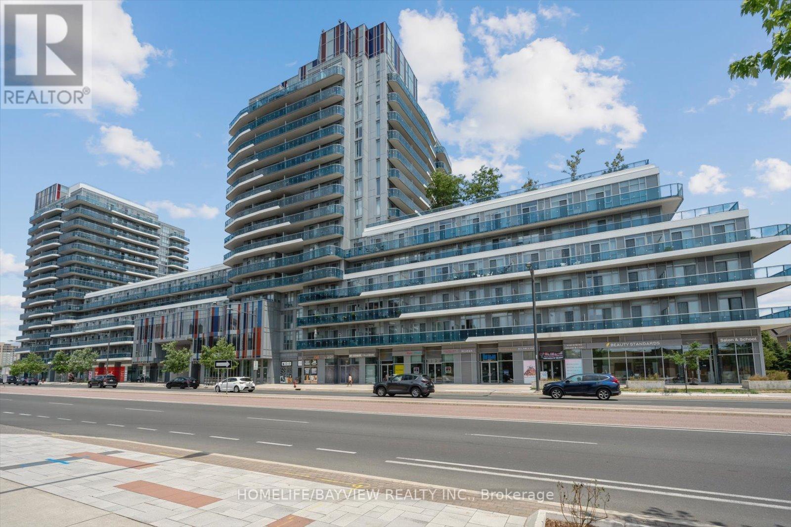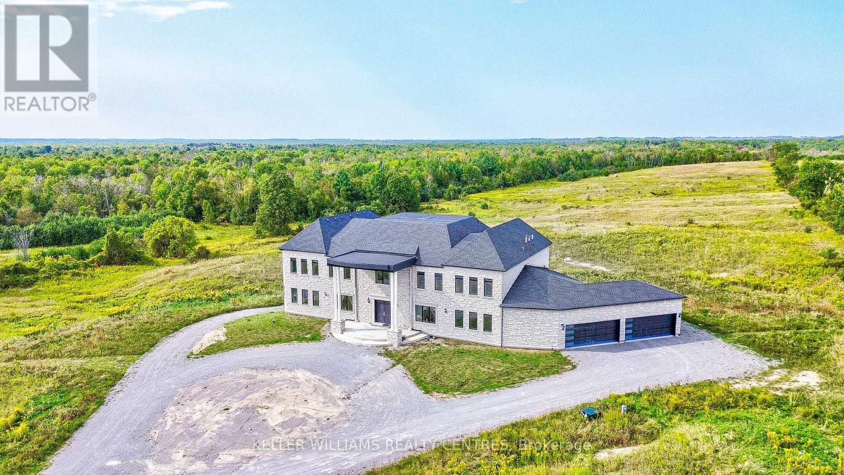208 - 1401 O'connor Drive
Toronto, Ontario
Premium 712 Sq ft Corner Unit with Open Balcony. 2 Full Bedrooms (not a 1+1 bedroom unit) 2bathroom with 1 Parking and 1 Locker included. CN Tower View, Island in Kitchen, Walkin Closetin Master Bedroom. Skyview Fitness Center, Stackable Washer/Dryer, Quartz Countertop, ResortLike Amenities, Sky Deck Lounge, Concierge, Skyview Fitness Center. TTC At Door Steps, MinDrive To LRt Within 2 Km, Both Bath With Lit/Heat Mirrors, D/Wash, Microwave. (id:24801)
Exp Realty
1003 - 810 Scollard Court
Mississauga, Ontario
Like Sunny And Spacious 1 BR + Den W/ East Unobstructed Views! Den Is Converted toa Separate 2nd Bdrm! Large Living Space, Upgraded Bath, Spacious Open Balcony, Convenient Parking Spot & Generous Size Storage. Well Managed Building In Prime Mississauga Core, Close To Square One, Go Bus, And The Highway! 24/Hr Concierge & Security Syst., First Class Amenities Include Games/Billiards, Restaurant, Bowling Alley, Indoor Pool, Library, Cinema, Art Studio, Gardening Centre, Craft Kitchen &Stunning Gardens, Beauty Salon, Convenience Store & More (id:24801)
Royal LePage Signature Realty
209 - 5010 Corporate Drive
Burlington, Ontario
BRIGHT, SPACIOUS AND VERY WELL KEPT 1 BEDROOM UNIT IN POPULAR VIBE BUILDING. OPEN CONCEPT LAYOUT WITH 9' CEILINGS. LARGE PRIMARY BEDROOM WITH WALK IN CLOSET. BALCONY ACCESS FROM LIVING ROOM. INCLUDES ONE UNDERGROUND PARKING SPOT AND LOCKER. CLOSE TO QEW AND GO TRAIN. WALKING DISTANCE TO LOTS OF SHOPPING, GROCERIES, AND RESTAURANTS. DON'T MISS ONE OF BURLINGTONS BEST VALUED UNITS AT THIS GREAT PRICE AND WITH LOW MAINTENANCE FEES. (id:24801)
Bonnatera Realty
414 - 200 Lagerfield Drive E
Brampton, Ontario
Fully Furnished 2 Bedroom + Den Conveniently Located Steps Away From Mount Pleasant GO Station. Master Bedroom Comes With 4 Pcs Ensuite Bathroom Plus Common Bathroom. Open Concept Kitchen & Dining Room, Large Balcony, Good Sized Bedrooms. Close to Fortinos, Walmart, Many Shops And Restaurants. (id:24801)
RE/MAX Gold Realty Inc.
289 Ben Sinclair Avenue
East Gwillimbury, Ontario
Stunning 5-Bedroom Home on Quiet Crescent | 2500+ Sq.Ft. | Ravine Lot with Pond & Walkout Basement! This spacious, beautifully designed home is nestled on a quiet crescent in a family-friendly neighbourhood. Features include 5 generously sized bedrooms4 with direct access to washroomsideal for growing families. The primary suite is a true retreat with a spa-like 5-pc ensuite featuring a soaker tub, glass shower & double sinks. Backing onto a scenic pond with walkout basement, this home offers peace and privacy. Close to top-rated schools, parks, trails, Costco, golf, Hwy 404, East Gwillimbury GO & future Bradford Bypass. Perfect for families & commuters alike! (id:24801)
Real Estate Advisors Inc.
882 - 23 Cox Boulevard
Markham, Ontario
Location! Location! Location! This massive, space efficient, and functional open concept 1 bedroom + den, 1 washroom unit built by Tridel (Circa II) is situated in the heart of Markham Unionville. Steps away from public transit, top ranking schools, shopping plazas, and great food and entertainment. This is a must see unit! (id:24801)
Century 21 Atria Realty Inc.
1810 - 381 Front Street W
Toronto, Ontario
Fabulous Corner Unit With Open, Sun-Filled South-West Views At 381 Front St W. This Stylishly Remodeled Residence Has Been Thoughtfully Upgraded By The Current Owner, Featuring A Sleek Kitchen Outfitted With State-Of-The-Art Miele And Bosch Appliances. Enjoy Two Full Washrooms Enhanced With Custom Spa-Inspired Lighting, Creating A Serene And Luxurious Atmosphere. Parking And Locker Are Both Owned For Added Convenience. The Building Features State-Of-The-Art Amenities, Including But Not Limited To A Beautiful Outdoor Space, Large Indoor Pool, Basketball Court, Multiple Party And Media Rooms, A Car Wash In The Underground Parking, And EV Chargers For Resident Use. Located In One Of Toronto's Most Vibrant Neighbourhoods With A Walk Score Of 98, Transit Score Of 100, And Bike Score Of 88, And Multiple Parks Including A Fenced Dog Park In The Direct Vicinity - Urban Living At Its Finest. Bright, Airy, And Impeccably Designed, This Exceptional Unit Offers The Perfect Blend Of Comfort, Functionality, And Modern Elegance In The Heart Of Downtown Toronto. (id:24801)
Harvey Kalles Real Estate Ltd.
206 - 1950 Main Street W
Hamilton, Ontario
Cozy One-Bedroom Condo Near Mc Master University and Hospital - Perfect for Students or Investors. This charming one-bedroom, one-bathroom condo is ideally located just minutes from the university, offering the perfect combination of comfort and convenience. The spacious, open-plan living area is filled with Private balcony and natural light with Eastview creating a welcoming atmosphere. The kitchen is equipped with appliances and ample storage space. The cozy bedroom features a generous closet, and the bathroom is clean and functional. Enjoy the added benefits of on-site amenities including a parking space, Visitors Parking and secure entry. Whether you're a student looking for a short commute or an investor seeking a lucrative rental opportunity, this condo offers a great location and incredible value. Also close to Public Transit, Shopping and Schools. Don't miss the chance to make this property your new home or investment! (id:24801)
RE/MAX Escarpment Realty Inc.
Th 22 - 40 Ed Clark Gardens
Toronto, Ontario
Modern, bright, and thoughtfully designed, this multi-level 2-bedroom, 2-bathroom urban townhome at Reunion Crossing offers the perfect blend of style and functionality. Ideal for young professionals or growing families, this spacious 2 storey home features an open-concept layout with contemporary finishes throughout. Enjoy wide plank laminate flooring, a sun-filled living and dining area with expansive windows, and a sleek kitchen equipped with quartz countertops and stainless steel appliances. Upstairs, you'll find convenient Ensuite laundry and a stunning rooftop terrace measuring 130 sq ft...complete with an upgraded gas line for a second BBQ...making it an entertainer's dream. The unit also includes one underground parking space and a storage locker. Plus, internet is included in the condo fees. Residents enjoy access to a full range of premium amenities, including a fitness centre, party room, community lounge, pet spa, urban garage/workshop, and a beautiful landscaped courtyard with communal BBQ's, a children's play area, splash pad. Situated where The Stockyards, the Junction and Corso Italia converge, this vibrant, evolving neighborhood is just steps from the St. Clair streetcar, trendy boutiques, local parks, restaurants, and schools. With hundreds of millions in public and private investments...such as Metrolinx SmartTrack and ongoing condo and community development...this area offers unmatched convenience, lifestyle, and connectivity in one of Toronto's exciting locations. (id:24801)
Royal LePage Security Real Estate
606 - 2075 Amherst Heights Drive
Burlington, Ontario
Welcome to Penthouse #606 at 2075 Amherst Heights Drive, ideally situated in Burlington's sought-after Brant Hills neighborhood. This bright, airy unit boasts soaring 13-foot ceilings and a stunning arched Palladian window with an electric blind in the main living area, filling the space with natural light and offering picturesque views. The thoughtfully designed split-bedroom layout features expansive living areas, a beautiful, newly renovated kitchen and updated flooring throughout. The spacious primary suite includes a newly renovated ensuite, while a second bedroom and full bathroom provide comfort and flexibility for guests or family. Step onto the oversized balcony and enjoy your own private, low-maintenance outdoor oasis. Residents of this well-maintained building enjoy a range of amenities, including a car wash bay, fitness room, party room, secure entry, and ample visitor parking. The unit includes two parking spots and an exclusive use storage locker. Don't miss the opportunity to own this exceptional penthouse. (id:24801)
Royal LePage Meadowtowne Realty
220 - 9471 Yonge Street
Richmond Hill, Ontario
Welcome to XPRESSION condo's, in demand Richmond hill. This bright and stylish 1+1 bedroom, 1 Bathroom condo features: Open concept kitchen w/ centre Island (built in storage) and S/S appliances (some never used). The open concept Living/Dining room area is filled with natural light, and offers walk out to a private terrace. The Bedroom offers floor to ceiling window and walk out to terrace. This unit offers ensuite laundry, storage and much more. Building ammenities include: Guest suites, concierge, pool, gym and much more. Steps to shopping, mall, transit and schools. (id:24801)
Homelife/bayview Realty Inc.
6196 Ravenshoe Road
Georgina, Ontario
Enjoy Countryside living on this gorgeous 100 acres of gently rolling hills. Nestled in the lovely Hamlet of Brown Hill, with southern exposure & superb panoramic hilltop views. Conveniently located to Keswick, Sutton & just minutes to HWY 404. This unique opportunity offers 2 homes including a 4 year new 9400 Sq' ft custom built Stone & Brick 17 room residence set far from the road with a long circular driveway leading to the main entry & 4 car garage; a separate Century Home circa 1870 (needs reno) which could be perfect for extended family, staff or a potential rental income & a Large Barn & Drive Shed that provides plenty of room for storage, equipment or hobbies. Inside, the open concept design includes expansive living areas, 11' pot lit ceilings, large bright windows that overlook the surrounding country side & a mix of 2 x 4 ceramic tiles & hardwood floors throughout. The impressive kitchen is well suited for those who love to cook, featuring a 9' x 5' center island, Quartz countertops & backsplash, 2 full sinks, abundant cupboard space, pantries & a Juliette Balcony. The alternate entry from the 4 car garage leads to a spacious utility area offering main level laundry facilities, a separate shower & extra Pantry storage all with a separate entry to the side yard. The 6 grand bedrooms, one of which is on the main level feature generous private retreats for everyone, personal ensuite baths, hardwood floors, 11' Pot lit Ceilings & large spacious Walk-in closets. Additional laundry & utility rooms are on the second floor with a rough in elevator available to all 3 levels. The custom floating staircase leads to a bright open walkout lower level that is waiting for you to unleash your imagination & personalize its finishing. This property is perfect for those seeking privacy & space in a scenic country setting. (id:24801)
Keller Williams Realty Centres


