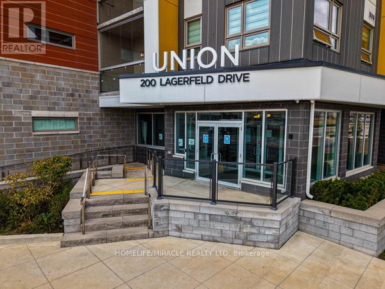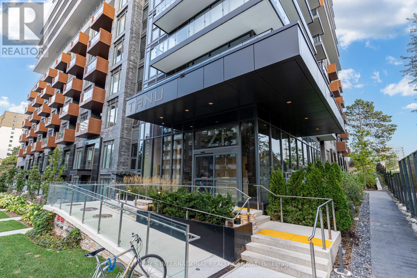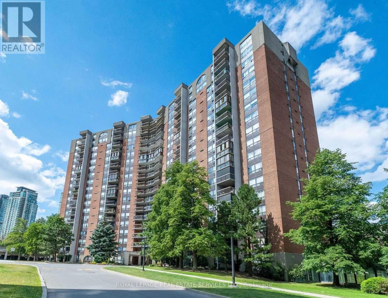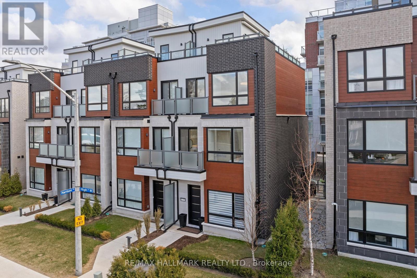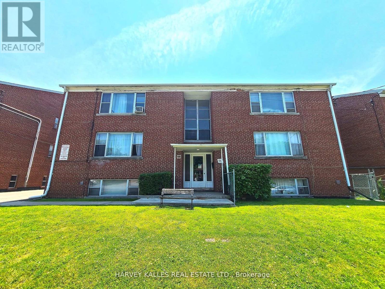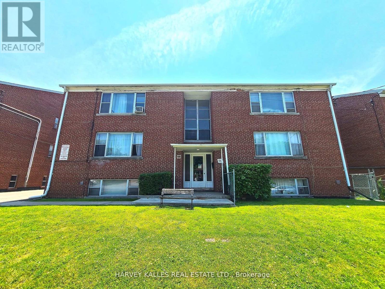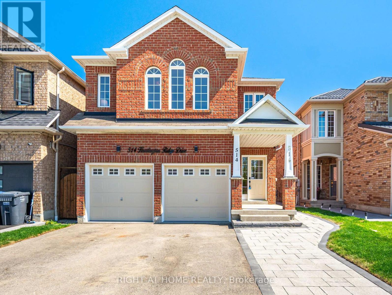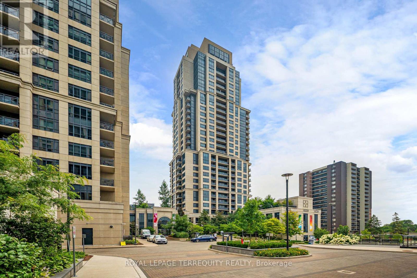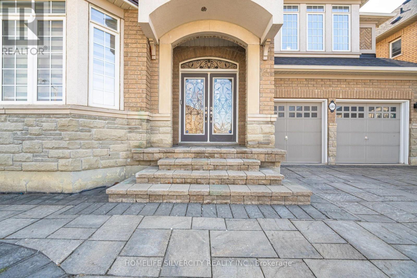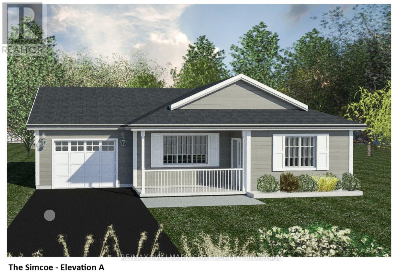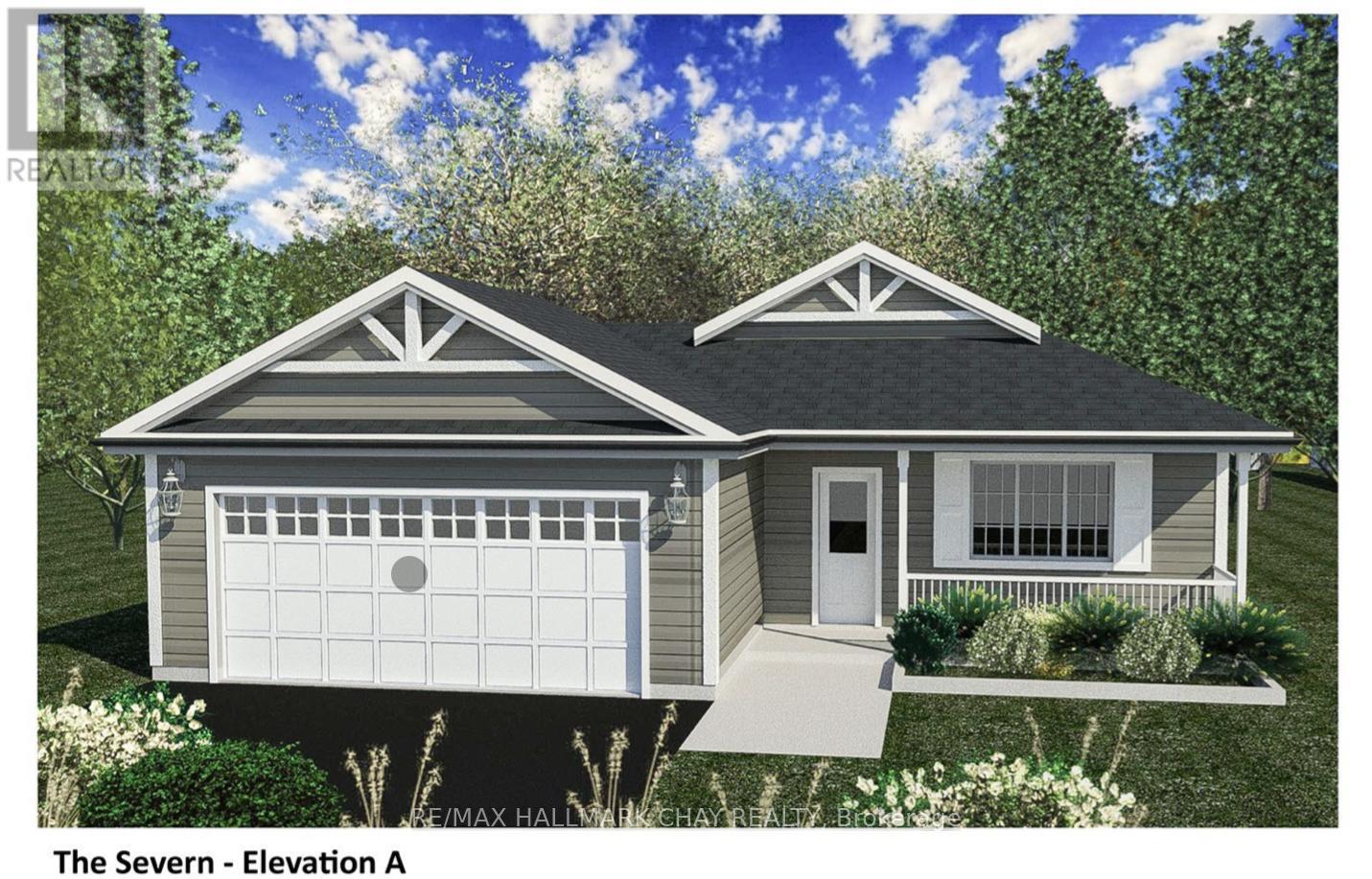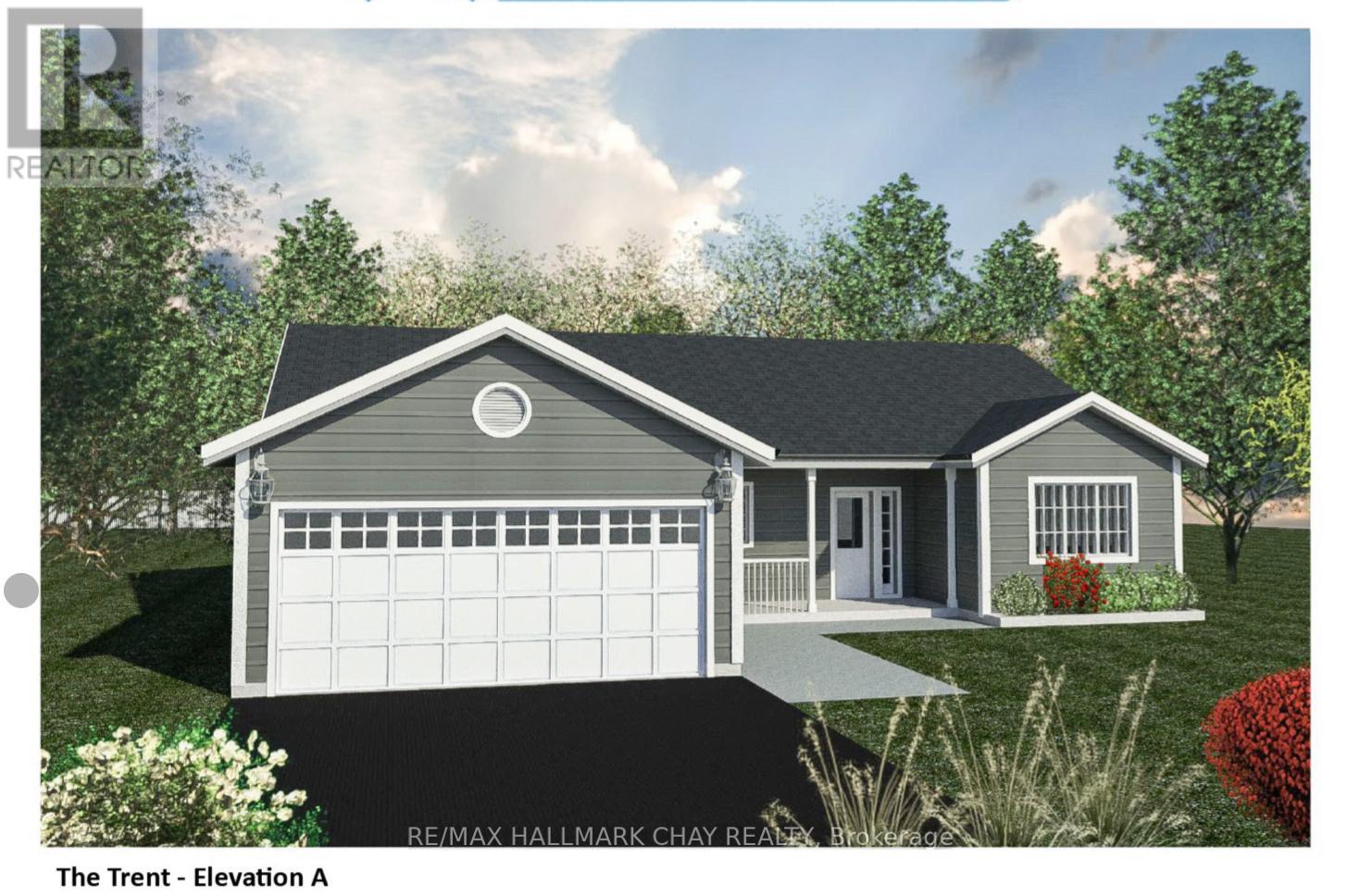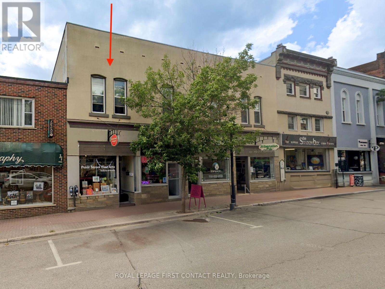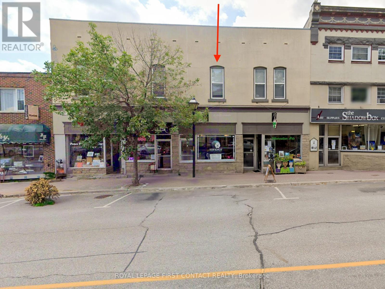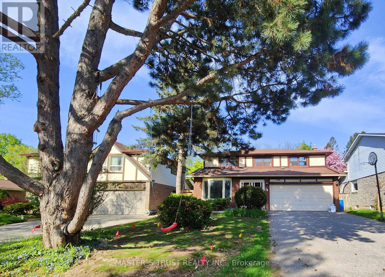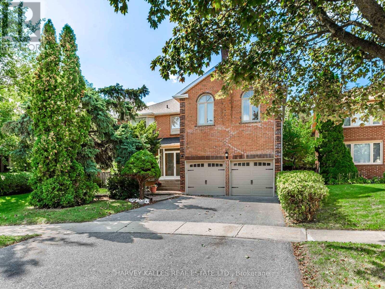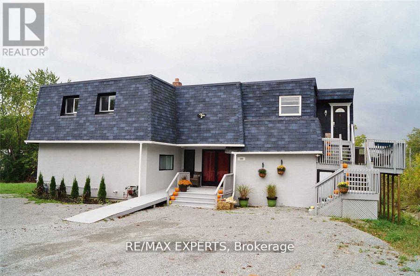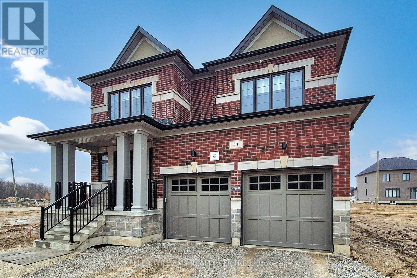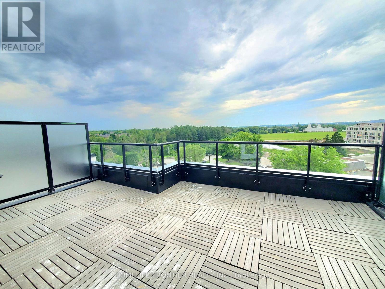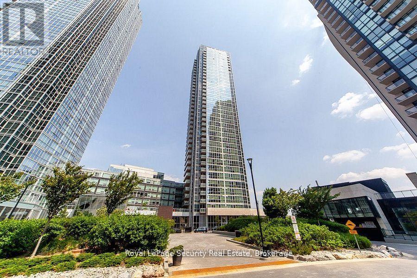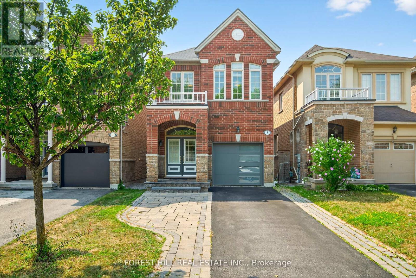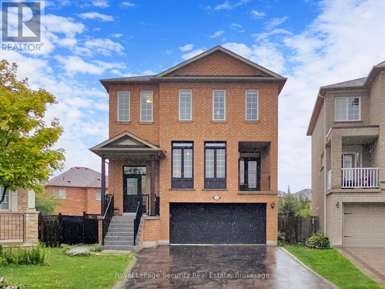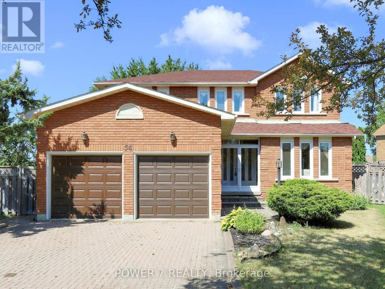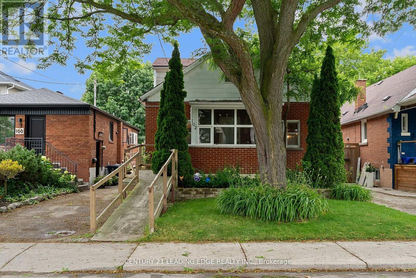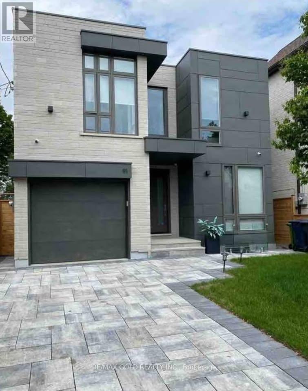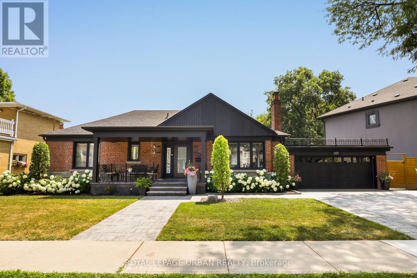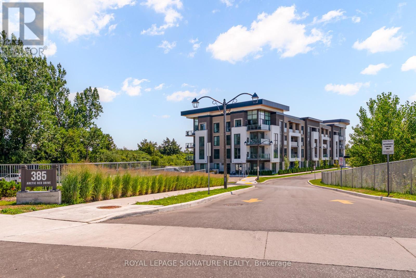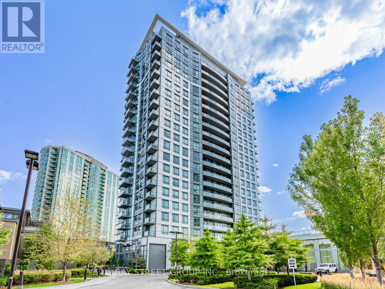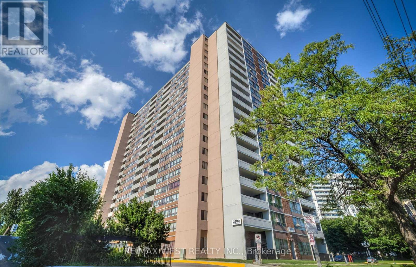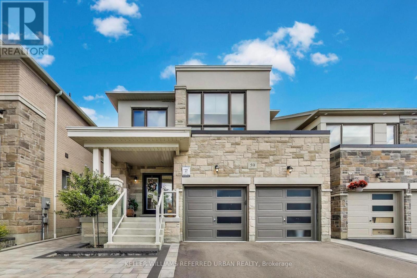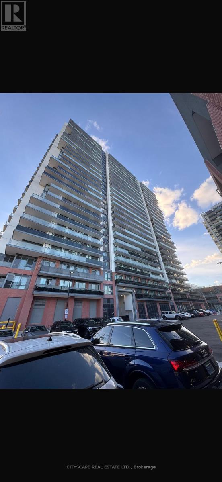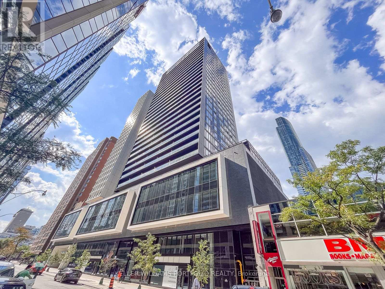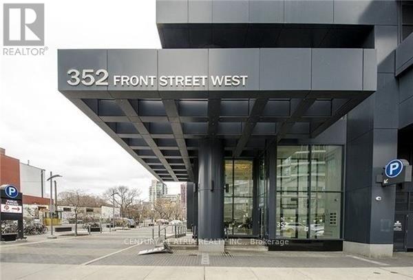1108 - 200 Lagerfeld Drive
Brampton, Ontario
Step into this contemporary 1-bedroom, 1-bath condo in a stylish mid-rise building, offering both comfort and convenience. Ideally located with Mount Pleasant GO Station and bus terminal right outside your door, making commuting is effortless! This carpet-free unit boasts 9 ft ceilings, a modern upgraded kitchen with stainless steel appliances, granite countertops, plus an inviting open-concept living and dining area. The spacious bedroom pairs perfectly with a beautifully finished 4-piece bathroom. Added features include in-suite laundry, private locker, surface parking and a smart thermostat. Enjoy your own private balcony, perfect for morning coffee or evening relaxation. Residents also have access to great building amenities, including a party room for hosting and entertaining and a children playground just outside the back door. Close to shopping, schools, groceries, and public transit, this condo is an excellent opportunity for first-time buyers, young couples, or investors. (id:24801)
Homelife/miracle Realty Ltd
604 - 297 Oak Walk Drive
Oakville, Ontario
Welcome To A Gorgeous 2 bedroom, 1 bath Condo In The Trendy Oak & Co. live A Desirable Lifestyle In The Heart Of Oakville's Uptown Core. Stunning Upgraded 2 Bedroom 9 Ft. Ceilings W/Beautiful laminate Flooring Throughout. Attractive O/C Living W/Modern Kitchen & S/S Appliances. Primary Bedroom Features W/I Closet & Stunning Views. Large 2nd Bedroom W/Double Mirrored Closets & Same Gorgeous Nature Views. Unwind And Enjoy Breathtaking Unobstructed Views In One Of 2 Balconies That Faces North/West W/Clear Views Of Trees, Ponds And Toronto Prime And Convenient Location, Close To The Go Bus Station, Groceries, Shopping, Restaurants &Entertainment. Easy Access To Sheridan College, Parks, Trails & All Major Highways. The Condo Comes With 1 underground Parking Space & Locker!! This Building Has 5 Star Amenities That Include: 24 Hours Concierge, Outdoor Terrace, Party Room, Fitness Room, Yoga Studio. (id:24801)
Royal LePage Your Community Realty
707 - 21 Park Street E
Mississauga, Ontario
Lake views, 2 Primary Ensuites plus a full-size den, which can easily function as a 3rd bedroom, dining room, or large office, this incredible suite offers 1,090 square feet of interior living space. A standout feature is the RARE premium soaring 12-foot ceilings, adding an incredible sense of openness and light. Perfect for those seeking flexibility in their living space and a luxurious, airy atmosphere. Within your suite you will enjoy the beauty of natural light through the floor to ceiling windows, magnificent engineered wide plank laminate flooring, contemporary lighting, kitchen island and pantry. The European inspired kitchen includes soft close hardware, quartz countertops, ceramic backsplash with built in refrigerator, dishwasher, Italian cooktop, wall oven and over the range microwave. Both Bedrooms includes a walk in closet and a spa inspired ensuite bathroom featuring luxurious porcelain floor and wall tiles with gorgeous quartz countertops atop floating vanities and wall mounted mirrored storage cabinets. Step out onto the private sunlit balcony and embrace the soothing ambiance of lake views, framed by the charming lakeside community of Port Credit. Whether you're savouring your morning coffee or unwinding in the evening, this serene setting provides the ideal backdrop for relaxation and peaceful reflection. The vibrant, yet tranquil, atmosphere of Port Credit with its tree-lined streets, bustling waterfront, and local charm is right at your doorstep, making this an idyllic place to call home. The Port Credit mobility hub provides exceptional public transportation options - all within a four minute walk making TANU a great choice for people working in downtown Toronto with the GO train to Union Station only a 22 minute train ride. Along the waterfront trail, you can bike all the way to Toronto in about 45 minutes or you and your pets can simply enjoy the many walking trails and parks within the area. (id:24801)
Sotheby's International Realty Canada
1410 - 20 Mississauga Valley Boulevard Nw
Mississauga, Ontario
This well-kept, oversized and fully furnished condo in the heart of Mississauga offers a bright and functional layout with 3 spacious bedrooms, 2 full bathrooms, 2 entrances, and a private terrace - enclosed balcony with spectacular views through a glass enclosed Florida style appointed room. This space complete with exquisite furniture sets the tone for total relaxation. With over 1,246 sq. ft. of living space, this apartment is ideal for families or professionals seeking both comfort and convenience. Residents will enjoy state-of-the-art amenities, including an indoor pool, a fitness centre, sauna , party room , billiards and table tennis , plus plenty of visitors parking . The location is a commuters dream steps to the Square One Bus Terminal, Cooksville GO Station , with direct bus service to the Toronto subway. Quick access to Highways 403, 401, 410, and QEW makes travel across the GTA effortless. Just a short drive to Lake Ontario and situated within walking distance to Square One Shopping Centre, parks, schools, restaurants, and so much more. This condo truly combines urban convenience with everyday comfort. Rent includes water, Bell Fibe TV with box, high speed internet, and one underground parking space. This is the perfect blend of comfort, convenience, and community living. (id:24801)
Royal LePage Real Estate Services Ltd.
129 High Street W
Mississauga, Ontario
Welcome to this one-of-a-kind luxury condo townhouse in the prestigious Shores of Port Credit community. This exquisite 3-bedroom, 4-bathroom home has been thoughtfully upgraded throughout with high-end custom features and elegant design details that truly set it apart. Step inside and experience the perfect blend of style and functionality. The main floor features gleaming porcelain tile, crown molding, and a gourmet kitchen equipped with premium Jenair appliances, Blomberg dishwasher, and custom cabinetry. From the custom light fixtures and power blinds to the pot lights, closet systems, and carpet runners, every inch of this home has been meticulously curated. A rare in-unit elevator adds ease and convenience across all levels. The fully finished basement boasts custom pantries with integrated fridge, storage mezzanine, and a newly added bathroom with an indulgent infrared sauna with Bluetooth connectivity. The third-floor primary suite is a true retreat with crown molding, expansive lake views, and a spectacular 5-piece custom ensuite featuring porcelain floors, marble accent walls, and a herringbone tile shower floor. Enjoy seamless indoor-outdoor living with two storm-proof electric awnings, a Napoleon BBQ with gas line hookup, and a private rooftop terrace with sweeping lake views - perfect for outdoor entertaining. As a resident of the Shores of Port Credit, you'll enjoy two underground parking spots right next to your unit and access to unmatched amenities including a State-of-the-art gym, Wine club & golf simulator, Indoor pool & spa, Restaurants, lounges & library, Billiards, meeting rooms & more. All of this located steps from Lake Ontario, with easy access to Lakeshore Rd., shops, dining, parks, and vibrant Port Credit life. Truly a rare offering luxury, convenience, and lakeside living all in one. Check the virtual tour for lots more photos! (id:24801)
RE/MAX Hallmark Realty Ltd.
90 Trethewey Drive
Toronto, Ontario
Purpose-Built Multiplex - Six Spacious Units! Well-maintained detached building near Eglinton & Black Creek, offering 5 large two-bedroom suites plus 1 bachelor. Conveniently located with easy access to Hwy 401 & 400, TTC service on Trethewey with a direct bus to the new Eglinton Crosstown Subway, and within walking distance to local schools. Building Highlights: Roof (2018), Furnace (2009), Boiler (2009) Garage doors (2017) All units converted from fuses to breakers (2019). No knob & tube wiring. Approx. 6,888 sq. ft. (per attached floor plans, including basement) 5-car garage. Income: Gross annual rent of $101,240 (as per Seller; Buyer to verify). Important Notes: Fully tenanted. All tenants to be assumed. Vacant possession will not be provided. Photos are from a previous listing; current floor plans attached. AGENTS - FINANCIALS AND FLOORPLANS ARE ON THE ATTACHMENTS (id:24801)
Harvey Kalles Real Estate Ltd.
90 Trethewey Drive
Toronto, Ontario
Purpose-Built Multiplex - Six Spacious Units! Well-maintained detached building near Eglinton & Black Creek, offering 5 large two-bedroom suites plus 1 bachelor. Conveniently located with easy access to Hwy 401 & 400, TTC service on Trethewey with a direct bus to the new Eglinton Crosstown Subway, and within walking distance to local schools. Building Highlights: Roof (2018), Furnace (2009), Boiler (2009) Garage doors (2017) All units converted from fuses to breakers (2019). No knob & tube wiring. Approx. 6,888 sq. ft. (per attached floor plans, including basement) 5-car garage. Income: Gross annual rent of $101,240 (as per Seller; Buyer to verify). Important Notes: Fully tenanted. All tenants to be assumed. Vacant possession will not be provided. Photos are from a previous listing; current floor plans attached. AGENTS - FINANCIALS AND FLOORPLANS ARE ON THE ATTACHMENTS (id:24801)
Harvey Kalles Real Estate Ltd.
2907 - 5105 Hurontario Street
Mississauga, Ontario
Welcome to the world of Canopy Towers, a captivating and an inspiring example of complete living embraced by stunning lifestyleamenities at Hurontario Street and Eglinton Avenue. Thoughtfully designed to complement your lifestyle, embrace modern openconcept space enhanced with the latest in contemporary features and finishes. Two Bedrooms, One Washroom Condo, Never Lived inis offered for Lease for the First Time. 9 Ft. Smooth Ceilings, Open Concept, South-West Exposure filled with Natural Sunlight, KitchenFeatures; Quartz Countertop, S/S Undermount Sink, Backsplash, S/S Appliances, Stove, Microwave, Hood Fan vented to Exterior, B/IDish Washer, Frost Free Refrigerator, Stacked Washer and Dryer vented to exterior. 24 hours concierge. Amenities; Outdoor CanopyTerrace, Indoor Pool and Whirlpool, Exercise Room and Yoga Studio, Party/ Private Dining/ Games Rooms, Card Rooms and a MediaRoom. Close to Major Highways, Minutes to Square One Mall and Sheridan College. (id:24801)
RE/MAX Real Estate Centre Inc.
514 Huntington Ridge Drive
Mississauga, Ontario
Prime Mississauga Location, Top to Bottom Luxury Renovations Indoor & Outdoor, 4 Bedrooms 3.5 Bathrooms, Double Garage, Park & Soccer Field Across the Street, 2 Living Areas on Ground Floor, 2 Linen Closets, Upstairs Laundry - You Know That You Have Been Waiting For This. Tons of Money Spent to Serve This Home on a Silver Platter to You and Your Family. The Kitchen is Custom Designed with Cabinets All the Way to the End of the Breakfast Room and a Bonus Top Row Push-To-Open Cabinetry. Hardwood (Ground Floor), Water Resistant Laminate (2nd Floor), and 24x24 Porcelain Tiles Throughout Entire Home in Every Room, Carpet Free! 9+ Foot Ceilings on Ground Floor. 2 Master Bedrooms. Bigger Master Has a Huge Walk-in Closet & 5-Piece Ensuite Bathroom, Gold Finishing, Elegant Free Standing Bathtub, Modern Split-Level Vanity, And a Large Stand Up Shower. Second Master has a Double Closet with 4 Windows Sun-Filling the Entire Room, a 3-Piece Ensuite with a Large Glass Sliding Door Stand Up Shower. Both Master Bedrooms Have Areas Large for a Queen or a King Bed + A Sitting Area. The Third Upstairs 4-Piece Bathroom is Also Elegant in its' Design with a Silver/Chrome Theme. All Rustic & Farmhouse Style Light Fixtures Throughout. New Classy Interlocking System with Border Laid Spanning From the Front, Side Yard, to the Backyard. New Grass & Sod, Mulching, and River Stone. Backyard is Thoughtfully Designed to Enjoy Both Sitting & BBQ Areas, and Nature with the Beautiful Privacy Trees, Grass Area, and the Majestic Grape Vines. This is a Neighborhood Everyone Wants to be in, Close to Square One, Mavis & Highway 403 Exit, Cooksville GO Station, Centrally Located in the City Almost Everything You Need is Within a 15 Minute Drive. Your Extended Family, Guests, Friends will All be Visiting You All the The Time, You Will Have One of the Nicest Houses in the Neighborhood! (id:24801)
Right At Home Realty
529 - 2 Eva Road
Toronto, Ontario
Tucked quietly above the city bustle, this beautifully maintained 1-bedroom condo at Tridel's West Village is a rare find the kind of home that reflects true pride of ownership and welcomes you in with warmth. With a sunny south-facing exposure, nearly 640 square feet of thoughtfully designed space, and a private balcony to enjoy morning light or evening breezes, this suite feels like your own peaceful oasis. Its immaculate inside the kind of place you walk into and instantly feel at home. Details like crown moldings, an undermount kitchen sink, ceiling fans in the bedroom and living area, and a rare linen closet add to the comfort and charm. This unit comes with a prime parking space on P1 and a generously sized locker, plus the bonus of short-term rentals permitted ideal for flexibility or future investment. The building is rich in amenities: 24-hour concierge, onsite superintendent, pool, steam room, gym, media and party rooms, and guest suites for visiting friends and family. Located close to highways, transit, schools, parks, and community centers, this home offers not just convenience, but a place to truly settle in and enjoy. Whether you're a first-time buyer, downsizer, or smart investor, Unit 529 is a little sanctuary you'll be proud to call your own. (id:24801)
Royal LePage Terrequity Realty
307 - 2464 Weston Road
Toronto, Ontario
Welcome to this beautifully updated boutique condo featuring a spacious 1 bedroom plus den layout. The modern open-concept kitchen flows seamlessly into the living area, complemented by an upgraded bathroom and a private balcony. The versatile den is currently used as a second bedroom, offering added functionality. This well-managed building is known for being quiet, clean, and regularly maintained and upgraded. Ideally located in the heart of the city's west end, with quick access to highways 401, 400, 427 & 407. Commuting is easy with TTC and GO transit nearby. Enjoy the convenience of being within walking distance to grocery stores, big box retailers, restaurants, coffee shops and parks. (id:24801)
Royal LePage Security Real Estate
80 Scotchmere Crescent
Brampton, Ontario
Welcome to 80 Scotchmere Crescent, a stunning east-facing detached home in the prestigious Bram East community. With over $150,000 in premium upgrades, this move-in ready home perfectly blends luxury, comfort, and functionality, offering over 4000 sqft of living space. The main floor features a bright, open layout with 9' ceilings, hardwood floors, and pot lights throughout. Beautiful chandeliers in all the Bedrooms. The elegant kitchen offers granite countertops, a center island, and ample cabinetry-ideal for family living and entertaining. The family room is a showstopper, boasting 18-foot ceilings, creating a dramatic and spacious feel rarely found in the area. Upstairs, you'll find four large bedrooms, each with attached full bathrooms, providing privacy and space for the whole family. A main floor den adds flexibility as a home office or fifth bedroom. The professionally finished legal basement (just 3 years old) features a 2-bedroom apartment-ideal for rental income or multi-generational living. The basement also includes a soundproofed room with a projector and a private lounge for exclusive use by the homeowners. Recent updates include a new furnace (2 years old), and exterior upgrades like stone pavers on the driveway and a low-maintenance landscaped backyard with a mix of grass and pavers, perfect for outdoor entertaining. Enjoy unmatched convenience-steps to parks, transit, banks, and amenities, and minutes to Gore Meadows Community Centre, library, shopping, and Hwy 427/407. You're also just 10 minutes from Etobicoke, Vaughan, Malton, Caledon, and Bolton. With high- end finishes, soaring ceilings, and income potential, this is a rare opportunity you won't want to miss! (id:24801)
Homelife Silvercity Realty Inc.
Lot 95a Reynolds Drive
Ramara, Ontario
Welcome To Lakepoint Village's Land Leased Community Located Just Outside Of Orillia With All The Amenities You Need! This Home Offers Elegant Main Floor Living. This Simcoe A Model is New Construction - A Great Opportunity to Select Your Preferred Finishes. **EXTRAS** Central Air (id:24801)
RE/MAX Hallmark Chay Realty
Lot 92a Reynolds Drive
Ramara, Ontario
Welcome To Lakepoint Village's Land Leased Community Located Just Outside Of Orillia With All The Amenities You Need! This Home Offers Elegant Main Floor Living. This Severn A Model is New Construction - A Great Opportunity to Select Your Preferred Finishes. **EXTRAS** Central Air (id:24801)
RE/MAX Hallmark Chay Realty
Lot 89a Reynolds Drive
Ramara, Ontario
Welcome To Lakepoint Village's Land Leased Community Located Just Outside Of Orillia With All The Amenities You Need! This Home Offers Elegant Main Floor Living. This Trent A Model is New Construction - A Great Opportunity to Select Your Preferred Finishes. **EXTRAS** Central Air. (id:24801)
RE/MAX Hallmark Chay Realty
A - 23 Peter Street S
Orillia, Ontario
Charming Renovated 1-Bedroom Apartment in Orillia's Vibrant Arts District! Enjoy modern, low-maintenance living in this freshly updated unit featuring a bright open layout and stylish finishes. Ideally located in the heart of downtown, just steps to galleries, shops, live music venues, and the popular Mariposa Bakery. Surrounded by local culture, the Orillia Museum of Art & History, and year-round festivals, this unit offers an unbeatable walkable lifestyle in one of Orillia's most creative and connected neighbourhoods. A unique opportunity to live where art and community meet -- book your showing today! This unit does not come with a parking spot. (id:24801)
Royal LePage First Contact Realty
2 - 19 Peter Street S
Orillia, Ontario
Live in the heart of Orillias thriving Arts District in this beautifully renovated loft-style studio apartment. Showcasing a warm, rustic-industrial aesthetic, this unique space features exposed conduit lighting, natural wood finishes, and a charming pine plank ceiling that adds warmth and character throughout.The open-concept layout includes a full kitchen with white shaker cabinetry, butcher-block countertops, subway tile backsplash, and sleek black hardware. Industrial pipe shelving and overhead pendant lighting enhance the loft vibe, while a central island provides dining space and additional prep room. You'll also enjoy the convenience of in-suite laundry and large, sun-filled windows that brighten the entire space.A stylish 3-piece bathroom features a tiled walk-in glass shower and contemporary fixtures, all tucked behind a sliding barn door for added charm. Wide-plank luxury vinyl flooring flows seamlessly throughout the unit, combining durability with timeless appeal.Just steps from boutique galleries, local cafés, Mariposa Market, and the Orillia Museum of Art & History, this location offers the best of walkable downtown living. Whether you're a professional, creative, or remote worker seeking an inspiring space, this one-of-a-kind apartment is a standout in both style and setting. (id:24801)
Royal LePage First Contact Realty
Basement - 38 Credo Drive
Vaughan, Ontario
Welcome to this stunning, never-before-lived-in legal basement apartment located in the heart of Vellore Village, one of Vaughan's most desirable neighbourhoods. Offering approximately 1,200 sq.ft. of beautifully finished living space, this home features a bright, open-concept layout with room for both a dining area and a full-sized family room setup. The modern white kitchen is equipped with stainless steel appliances, quartz countertops, and plenty of storage, making it as functional as it is stylish. This spacious unit includes two generously sized bedrooms and two full bathrooms. The primary bedroom features a private ensuite with a sleek glass-enclosed shower, while the second bedroom offers a large walk-in closet and access to another contemporary bathroom, also with a glass shower. The apartment is finished with durable and modern laminate flooring throughout, and includes an ensuite laundry for added convenience. Additional features include a large cold cellar ideal for extra storage and one parking space. Located within walking distance to local parks and schools, and just minutes from Vaughan Mills Mall, Highway 400, and an array of shops and restaurants, this is an ideal home for anyone seeking comfort, style, and convenience in a vibrant community. (id:24801)
Royal LePage Maximum Realty
14 Summerfeldt Crescent
Markham, Ontario
All inclusive Newly Renovated 2Bd Apartment. Seperate Entrance. South Facing Sun Filled Large Living Room. Ensuite Laundry, Lot Of Storage. Quiet And Treed Crescent In Prestigious Unionville. No. 1 William Berzcy P.S and Unionville H.S. Walking Distance To Parks. 5 Minutes Drive To Downtown Markham, Groceries And Restaurants. (id:24801)
Master's Trust Realty Inc.
16 Northgate Drive
Bradford West Gwillimbury, Ontario
Beautiful fully detached home in Bradford just waiting for your personal touches. Charming home with large lot! Don't miss this incredible opportunity to own a detached 3-bedroom home packed with potential! Perfect for investors, renovators, or anyone looking to put their personal touch on a solid property. New Roof 2024, New Windows 2024, Interlock driveway. New Furnace 2022. This home offers peace of mind with the big-ticket items already taken care of. Sitting on a very large lot, there's ample space for outdoor entertaining and gardening. Step inside to find 3 spacious bedrooms and a layout ready for your creative vision. Endless possibilities unbeatable value and all in one of the most desirable neighborhoods in all of Bradford. Close to schools, shops and parks. (id:24801)
Brimstone Realty Brokerage Inc.
85 Franmore Circle
Vaughan, Ontario
Welcome to 85 Franmore Circle! This spacious 5-bedroom home offers over 3,400 sq. ft. of living space in the heart of prime Thornhill. The renovated kitchen features ample cabinetry and storage, granite countertops, and a large island with double sink and breakfast area, with direct walk-out to the backyard. Additional highlights include a brand-new stair runner, renovated upstairs bathroom, smooth ceilings in the dining room, and a bright, open foyer with wall paneling leading up the stairs. Step outside to your private backyard oasis, complete with a gated pool area (new pool liner 2025, new pump 2024, pool heater not in working condition). The premium pie-shaped lot offers exceptional privacy with mature trees. Conveniently located near Beth Avraham Yoseph of Toronto Synagogue, Garnet A. Williams Community Centre, shopping, public transit, parks, and excellent schools including Yorkhill Elementary, Thornhill Public School, Netivot Hatorah Day School, and Kayla's Children Centre and more.**Being sold in "As-is, where-is" condition. No warranties included** (id:24801)
Harvey Kalles Real Estate Ltd.
404 - 35 Baker Hill Boulevard
Whitchurch-Stouffville, Ontario
Stunning and tastefully upgraded suite at "The Terrace" boutique building! Functional split floor plan with 2 spacious bedrooms, 2 spa-inspired baths and approximately 1,175 square feet of living space! Chef's kitchen boasts granite counters, stainless steel appliances and a breakfast bar. Formal dining room/den with French doors, stone accent wall and upgraded sconces. Two walk-outs to private balcony with gas line for barbecue and a storage area. Primary bedroom offers a walk-in closet, 3-piece ensuite and walk-out to balcony. Other notable features include gleaming hardwood floors, high ceilings, phantom screens, undermount lighting, ensuite laundry and California shutters. Building amenities include concierge, sauna, gym, party room and visitor parking. One underground parking and a locker included. This residence is conveniently located within close proximity to shopping, great dining, transit, highways, schools and golfing. (id:24801)
RE/MAX West Realty Inc.
300 Metro Road N
Georgina, Ontario
ATTN: BUILDERS, RENOVATORS, CONTRACTORS, INVESTORS! ! DUPLEX just steps to lake simcoe. Indirect access to lake, close to all amenities. Upper unit has lake views, 3 bedrooms, 2baths, living room, kitchen & dining, w/o to balcony & separate entrance. Lower unit has 2bedrooms, living room, kitchen & 2 bathrooms. Large Lot. Build 1 House for You and Potentially Another House In the Back? ADU Potential! Build large workshop/home occupation. Build Multi-General Housing! Close to schools, transit & shopping, Golf club. 10 min drive to 404 access. Parking for 10+ (id:24801)
RE/MAX Experts
43 Bud Willmot Way
King, Ontario
A exquisite home in a dream location! A Brand New Treasure Hill build home (EATON Collection) located in the exclusive and private oasis of Eversley estates! This four bedroom, 4 bathroom home hosts impressive features and 150k in upgrades! Hardwood flooring throughout, Napoleon B/I fireplace and all upgraded faucets and plumbing fixtures throughout! One year Tarion warranty! The main floor features high ceilings, gourmet custom cabinetry kitchen with large center island, quartz counters, large pantry, pot lights throughout with brand new Jan air appliances! The seamless flow from room to room creates an inviting atmosphere! The primary ensuite is complete with custom cabinetry, double vanity, stand alone tub and spa glass shower! This home meets practicality and style! rogers free wifi unit Feb 2026/ unlimited usage, ring doorbell on your smartphone, Lift master Garage openers , senergy saving thermostat as well as humidifier. Freshly painted. 4 Car driveway, Premium price paid for no sidewalk! Located in King city quick commute to top schools, parks trails, Hwy 400, go train and shops! This is a must see!! (id:24801)
Keller Williams Realty Centres
219 - 8 Steckley House Lane
Richmond Hill, Ontario
Great Location in Richmond Hill! 1 year NEW LUXURY BOUTIQUE Large 2 Bedrooms Townhouse (1268 Sqft) and 3 bathrooms. Best VIEW, Amazing NO Obstacle VIEW to The Green Space With a Huge Roof Top Terrace (364 Sq ft) that provides an exceptional space for outdoor entertaining. Featuring 10' Smooth Ceiling on Main & 9' Smooth Ceiling On Upper Floor. Excellent Floor Plan Large Windows Through OUT! Ultra Modern Kitchen with Built-in Appliances. Located by Bayview & Elgin Mills. Close to Top-rated schools, Costco, HWY 404, Richmond Green Park, Public Transit, Recreation, Walmart, Restaurants and more! One Parking and One Locker Included. High Speed Internet included. Snow Removal and Lawn Maintenance are covered. *Landlord pays HVAC Rental $180.79* (id:24801)
Homelife Frontier Realty Inc.
1103 - 2908 Highway 7 Road
Vaughan, Ontario
A Spacious Two Bedroom, Two Full Bathroom Condo In Sought After Nord Condos At Expo City. OpenConcept Kitchen/Dining, Living Room Walk-Out To Balcony. Good Size Bedroom W/Closet. ManyUpgrades Including S/S Kitchen Appliances, Modern Cabinetry. Beautiful 9 Foot Ceilings, FloorTo Ceiling Windows. (id:24801)
Royal LePage Your Community Realty
134 James Street
King, Ontario
Well maintained cozy bungalow in the heart of King City. Many upgrades displaying true pride of ownership. Large quiet and peaceful backyard. S/ S appliances, Granite counter tops, window coverings, 2-car garage and much more. Steps to transit, banks, restaurants and shops. 2 minutes to Hwy 400 and 12 minutes to Hwy 404. A true gem in the highly sought after King City core. (id:24801)
Royal LePage Your Community Realty
17 Claudview Street
King, Ontario
Wow! Absolutely stunning! Rarely offered end-unit link home attached by garage only. Stunning three storey freehold beautifully maintained and stylishly updated. Main floor features a dining room with a walk-through butler into a bright open concept kitchen and family room creating the perfect space for relaxation and entertaining. The gourmet kitchen boasts built-in panelled appliances with gas stove and quartz countertops. The second floor features three spacious bedrooms, convenient laundry room with built-in cabinetry to ceiling. Cathedral ceiling in the master bedroom with large windows that fills the bedroom with natural light. Wood built-in closets in all bedrooms. Hardwood floors throughout. Main floor archways were enlarged to 8 foot openings for a more open flow. The backyard oasis offers a gas line bbq making it ideal for outdoor entertaining, beautiful garden and interlocking patio. This home provides both luxury and quality located in one of King City's most desirable neighbourhoods and has easy access to parks, shopping, restaurants and recreational facilities. Minutes to Hwy 400 and King City Go Station. (id:24801)
Royal LePage Your Community Realty
9 Robert Green Crescent
Vaughan, Ontario
Beautiful Home in Prestigious Patterson Community! This meticulously maintained residence features bright, open-concept living and dining areas with hardwood floors ,plus a spacious family room perfect for entertaining and everyday living. The gourmet kitchen with stainless steel appliances and separate breakfast area, freshly painted ,flows seamlessly into the dining and family spaces. Enjoy a private deck and summer patio for BBQs and outdoor gatherings, plus an extended driveway with parking for 3 cars outdoors and 1 in the garage. The primary bedroom boasts a 5-piece ensuite and walk-in closet, while additional bedrooms and a spacious basement provide ample space for children, guests, or a home office. Upgrades include a furnace (2021), entrance stairs (2025), air conditioner (2024),and garage door with phone remote (2024). Conveniently located near Carville Community Centre, Eagles Nest Golf Club, Eagles Landing Plaza, top schools, Maple GO Station, and highways 400/404/407. Perfect blend of comfort, elegance, and lifestyle! (id:24801)
Forest Hill Real Estate Inc.
128 Daiseyfield Crescent
Vaughan, Ontario
Welcome to this beautifully renovated 2 story detached home in the highly sought after Vellore Village community. Perfectly set on a sprawling pie shaped lot, this 4+3 bedroom, 4 bathroom residence is thoughtfully designed to meet the needs of growing and multigenerational families. The bright open concept kitchen is the heart of the home, showcasing Quartz countertops, a large breakfast island, stainless steel appliances, and a cozy eat in area with a walkout to the enclosed balcony ideal for family dinners or relaxed evenings. The spacious dining and living areas are filled with natural light, while the inviting family room with its warm fireplace offers the perfect spot to gather and unwind. Stylish hardwood floors, a designer powder room, and a well appointed laundry room complete the main floor. Upstairs, the primary suite serves as a private retreat with a generous walk-in closet and a 4 piece ensuite featuring a soaking tub. Three additional bedrooms, each with ample closet space, and a modern family bath provide comfort and functionality for children of all ages. The fully finished walkout basement is a true highlight complete with three additional bedrooms, a full kitchen, 3 piece bath, and pot lights throughout, extra laundry room and solarium area making it an ideal space for in-laws, older children, or extended family living under one roof. a large unfinished basement with a cellar and extra storage space is a bonus to have. Outside, the private yard offers plenty of space for kids to play and for summer gatherings. This exceptional home combines modern comfort with versatile living, all in a family friendly location close to top-rated schools, parks, community centers, shopping, and dining. A rare opportunity for families of all sizes don't miss your chance to make this your forever home! (id:24801)
Royal LePage Security Real Estate
54 Hewlett Crescent
Markham, Ontario
An Exquisite Greenpark Home nestled in the highly sought-after Markville community, Unionville. This 2-Car Garage Detached boasts an Ultra Premium Pie-Shaped Lot (Approx. 1/4 Acre Lot = Over 10,900 SF) with the cedarwood fenced backyard, spanning approximately 145 feet on the North Side, 52 feet on the east side & 126 Feet on the South Side, Approx. 3,100 SF (Above Grade Main & 2nd Floors), 4 Spacious Bedrooms & An Nursery Room/Home office With 3 Sun-Filled Windows Upstairs, Double-Door Entrance, Enclosed Front Porch, Interlock Driveway & Backyard, Newer Laminated Hardwood Floor Thru Main & 2nd Floors, Open-Concept Kitchen W/ L-Shaped Countertops, Breakfast Area, Chef Table & Ceramic Floor, Main-Floor Library with Window, Spacious Foyer to Greet Your Friends and Guests, Natural Oak Stairs & Railings, Solid Wood Subflooring Thru For Better Noise Barrier This exceptional residence is conveniently situated on a quite street, but just steps away from the top-ranking Markville High School (Ranked Top 12 in Out of 746 High Schools) and Also High-Ranked Central Park Public School, Minutes Walk to Centennial Go Station, York Region Transit/Viva and TTC Buses, Markham Centennial Park, Markville Shopping Mall (with over 140 stores including Walmart, Winners, Best Buy, etc.), A variety of Restaurants, Cafes, Coffee Shops, Grocery Stores, Medical Clinics, 5 Parks & 26 Recreational Amenities including Sports Courts, Centennial Community Centre, Too Good Pond and Unionville's charming Main Street! An Unspoiled Basement but very functional layout Awaits Your Personal Touch. (id:24801)
Power 7 Realty
102 Kalmar Avenue N
Toronto, Ontario
Opportunity Knocks! ATTENTION Investors, First Time Buyers, Renovators! First time offered! Detached Property on a quiet street in the highly desirable, in-demand Birchcliff Village Community in Toronto. Steps to everything - GO Train and Public Transit within walking distance; Public, Catholic and Private Schools nearby; Playgrounds, Parks and Recreation Centre, Shopping and Restaurants all within a few minutes drive. Renovate or Build like many of your neighbours- this property is on a large 30 X 135 ft. lot on a street with multiple renovated and new builds. Separate Entrance to basement. Fenced yard. Property requires TLC and is being offered for sale " AS IS" No Warranties or Representations. Buyers and Agents to verify measurements. (id:24801)
Century 21 Leading Edge Realty Inc.
27 Louis Way
Scugog, Ontario
Welcome to 27 Louis Way, a beautifully renovated 2+2 bedroom 4-year-new brick bungalow w/ nearly 2,000 Sq Ft of finished living space & located just minutes to downtown, the lake, scenic walking trails, shops & restaurants! The open concept main level is just under 1100 sq ft & boasts an inviting Great Room w/ a walkout to the newly built backyard deck & outdoor space. The impressive eat-in kitchen ft. high-end stainless steel appliances, quartz countertops, a Moen pull-down faucet w/ a matching quartz cut-out, built-in soap dispenser, & complete w/ tiled flooring. The primary & secondary bedrooms on your main floor ft plush carpeted floors, large windows, & generous closet space. The fully finished basement offers a spacious layout w/ a rec room, a large bedroom, full bathroom, laundry room and a versatile extra room (use as as a gym or office!). The lower level boasts luxury vinyl plank flooring, a custom wet bar w/ quartz waterfall countertop, dual bar fridge setup, built-in cabinetry, & a full surround sound home theatre system with in-wall & wall-mounted speakers. Custom cabinetry continues in the basement bathroom w/ a quartz vanity, backsplash, glass shower door, & a linen closet. Outdoors features professional hardscaping & a widened driveway to accommodate side-by-side parking & a walkway to the front entrance, fully fenced yard, indoor garage access, a new deck with a privacy wall (2024), integrated mood lighting, & built-in surround sound- perfect for summer nights! Other recent updates include pot lights throughout, smart switches/dimmers, a newly painted interior w/ high-quality paint, EV rough-in in garage for electric car parking, cat 6 cables wired throughout, water filtration system & a large crawl space w/ added lighting for convenient storage. The neighbourhood is peaceful, family-friendly, filled with a sense of community & is close to excellent schools, golf courses, parks, walking trails, and natural spaces like Durham Forest & Walker Woods! (id:24801)
RE/MAX Hallmark First Group Realty Ltd.
Sm 1 - 91 Cadorna Avenue
Toronto, Ontario
Spacious Furnished Private Room located in an Upgraded Luxury Home. All Utilities Included (including Highest-Speed Internet). Enjoy Comfort and Convenience. 20-minute walk to Donlands Subway Station (Line 2 Bloor-Danforth). Quick access to Greektown and just 15 minutes by car to Downtown Toronto. Ideal for Tenant Seeking a Clean and Well-Maintained Living Space!! Room Features Queen-size Bed, Smart TV, Desk and Chair Perfect for Work or Study!! Move-in Ready. Thoughtfully Equipped. Common Areas Professionally Cleaned Weekly!! Single Occupancy Only, No Pets!! (id:24801)
RE/MAX Gold Realty Inc.
32 Brenton Street
Toronto, Ontario
Welcome to this beautifully updated detached home, ideally located just a 10-minute walk to Victoria Park Subway Station. Combining modern upgrades with thoughtful design, this property is a wonderful choice for those seeking a comfortable home with excellent transit access. Inside, you'll find 3 bedrooms and 3 bathrooms, each space carefully planned to maximize functionality. The main floor features a bright and inviting open-concept layout, where natural light fills the living and dining areas. The renovated kitchen showcases modern cabinetry, sleek finishes, and a seamless flow that makes everyday living effortless. Efficient design ensures every corner of this home is well utilized. The fully finished basement with a separate entrance offers a valuable extension of living space. Whether you need a home office, recreation room, or potential in-law suite, this lower level adapts easily to your lifestyle. The convenience of 4-car parking adds even more practicality for families, professionals, or those who love to host. Step outside to a backyard retreat designed for relaxation and gatherings. Surrounded by greenery, the outdoor space includes a gazebo and cozy fire pit, creating the perfect spot for summer barbecues, evening conversations, or quiet moments to unwind. The location is a standout feature. Just minutes to the subway, commuting to downtown or across the city is quick and stress-free. Schools, parks, shopping, and daily essentials are all nearby, making this home an ideal balance of city convenience and neighborhood charm. With its full renovation, versatile layout, ample parking, and private outdoor space, this home is truly move-in ready. Whether you're a first-time buyer, a growing family, or simply looking for a property in a well-connected area, this is a rare opportunity not to be missed. (id:24801)
Right At Home Realty
147 Parkview Hill Crescent
Toronto, Ontario
Welcome To This Exceptional Ranch-style Brick And Stone Bungalow, Perfectly Situated On One Of The Widest Lots In The Prestigious Parkview Hills Neighborhood. This Beautifully Maintained Home Offers The Perfect Blend Of Comfort, Elegance, And Resort-style Living.Step Onto The Spacious Veranda And Into A Thoughtfully Landscaped Property With Interlocking Stone Surrounding The Home. The Backyard Is A True Oasis, Featuring An In Ground Pool, A Covered Shaded Area, A Hot Tub, And Dual Walk-outs From Both The Kitchen And The Opposite Side Of The Home Ideal For Entertaining Or Quiet Relaxation.Inside, Soaring Vaulted Ceilings In The Living Room, Master Bedroom, And Ensuite Create A Grand And Airy Feel. The Living Room Features A Wood-burning Fireplace, While Another Room Offers A Cozy Gas Fireplace For Added Comfort And Warmth. With 3 Spacious Bedrooms Upstairs And 2 Additional Bedrooms Downstairs, Along With 2 Ensuite Bathrooms Plus Another Full Bathroom, Theres Plenty Of Space For Family And Guests. The Fully Finished Lower Level Offers A Large Recreation Room, Abundant Storage, And Versatile Living Space.Practicality Meets Convenience With A Double Garage Featuring Front And Back Doors, Allowing Easy Access And Flexibility. Every Detail Has Been Thoughtfully Renovated And Updated, Making This A Truly Move-in-ready Home.Whether Its Hosting Gatherings Or Unwinding In Your Private Backyard Retreat, This Home Feels Like A Year-round Vacation. Don't Miss Your Chance To Own A Rare Bungalow On A Prime Lot In Parkview Hills! (id:24801)
Royal LePage Urban Realty
115 - 1655 Palmers Sawmill Road
Pickering, Ontario
BRAND NEW NEVER OCCUPIED Exceptional 2-Bedroom, 2.5-Bathroom Townhouse offering a Bright and Airy Open-Concept Layout. Extensively Upgraded by the Builder. Contemporary Kitchen with Clean Lines, Generously Sized Living Space, and Expansive Windows that Flood the Interior with Natural Light. Incredibly Bright. Balcony Conveniently Located off the Main Living Area. Finished with Oak Staircases Throughout. Equipped with Central Air, Caesarstone Kitchen Countertops, and Upgraded Cabinetry Throughout. Smooth, High Ceilings add to the Modern Feel. The Primary Suite Includes a Walk-in Closet and a Spacious Ensuite Featuring Glass Shower Doors and a Double Vanity. Includes a Private Garage Plus an Extra Parking Space Directly in Front Offering (2) Total Parking Spots. Also Features a Spacious Storage Room at the Garage Level and a Second Storage Space on the Living Room Level. Comes with a Full Appliance Package: Stainless Steel Fridge, Stainless Steel Stove, Stainless Steel Dishwasher, and Washer & Dryer. Garage Includes a Door Opener with (1) Remote. Covered Under a Full Tarion Warranty for Added Peace of Mind. Why Settle for Resale When You Can Own a Pristine, Never-Before-Lived-In Home?Surrounded by Everyday Essentials Close to Healthcare Facilities, Schools, Fitness Centres, Dining Options, Coffee Shops, Banks, and Places of Worship. Quick Access to HWY-401 and HWY-407, Close to Marina, and Nestled Within a Natural Heritage Protected Area. Perfect for Families A Truly Welcoming Community. Dont Let This Fantastic Opportunity Slip Away! HST Included in Price, Subject to Buyer Eligibility for HST Rebate. (id:24801)
Real Estate Homeward
324 - 385 Arctic Red Drive
Oshawa, Ontario
Welcome to Charing Cross Condos! This modern 1-year-old boutique residence offers a 1-bedroom lower penthouse suite overlooking Kedron Dells Golf Club. The desirable 565 sq. ft. floor plan + balcony features 9-ft ceilings, premium vinyl flooring throughout, a sleek modern kitchen with quartz countertops, matching backsplash, undermount sink, taller upper cabinetry to maximize ceiling height, and stainless steel appliances. Conveniently located with easy access to Hwy 407, minutes to Hwy 401, Big Box Stores, coffee shops, restaurants, schools, and airport taxi service. Bulk internet included! Parking and locker included. EV charging stations on site. (id:24801)
Royal LePage Signature Realty
508 - 195 Bonis Avenue
Toronto, Ontario
Large and Bright 1+den unit with large balcony, 606 sqft + 120 sqft balcony as per builder plan . Open concept design w/ 9ft ceilings and Large Window. Laminate flooring throughout, kitchen with quartz counters and S/S Appliances. Close to 401, TTC, GO Station, Library and Shopping Mall. 24 hour concierge, gym and indoor pool. (id:24801)
Bay Street Group Inc.
801 - 3380 Eglinton Avenue E
Toronto, Ontario
Step into this beautifully maintained and thoughtfully upgraded condo, designed with a smart, functional layout that perfectly balances style, space, and comfort. Enjoy the large sun drenched windows filling the home with warmth while offering stunning views and a bright, uplifting atmosphere. The primary bedroom features a two-piece ensuite and large closet. Situated in a prime location, you're just steps from everyday essentials TTC transit and subway access, schools, shopping, dining, and places of worship. This condo truly has it all: modern comfort, unbeatable convenience, and an ideal lifestyle waiting for you. Don't miss your chance to call it home! (id:24801)
RE/MAX West Realty Inc.
59 Maskell Crescent
Whitby, Ontario
Out-of-the-box California-modern, designer, and absolutely turnkey, 59 Maskell Crescent is the family house that hits different, not a cookie-cutter. Four bedrooms, four baths, and a builder-finished lower level deliver smart, flexible space, approximately 30% more room for a rec zone, movie nights, or your own speakeasy. Sunlight pours through oversized windows with unobstructed east exposure, so the morning coffee comes with mesmerizing sunrises. The chefs kitchen is designed to perform: extended island, custom cabinetry, and approximately $40K in European appliances, all flowing to dining and living for effortless entertaining. The serene primary retreat brings a glass shower, deep soaker tub, and a luxury walk-in closet (approximately $15K). Custom built-ins throughout the home, garage, and laundry (approximately $15K) keep life tidy. Downstairs, the builder-finished basement with a full 4-pc bath (approximately $45K) elevates everyday living. Outside is all about low-maintenance luxury: full-yard interlock with double side gates (approximately $50K) plus a hot-tub/swim-spa rough-in (approximately $4K). 3M safety film on all windows, including the basement (approximately $10K), adds peace of mind. Set on a quiet, safe street backing the big park, yes, you can prep lunch while watching the kids play, this is a lifestyle buy. A brand-new elementary school is under construction just around the corner (buyer to verify timing); strong local options include French Immersion JK-Grade 12. Parks and play are everywhere: multiple playgrounds, basketball courts, sports fields, two splash pads, and a walking trail. Commuting is easy, just over 10 minutes to Whitby GO, with quick access to Hwy 412 for the 401/407. If you want design, daylight, and done-for-you upgrades in a close-knit, family-forward community, this one brings the energy and the value. (id:24801)
Keller Williams Referred Urban Realty
201 - 2545 Simcoe Street N
Oshawa, Ontario
Excellent Location close to all day to day amenities.Equipped with Stainless Steele Appliances(quartz counters, modern backsplash, beautiful laminate floors, in-suite laundry and much more).This apartment has a list of amenities to offer fromswimming pool and 24hrs concierge, fitness center, study / business lounge, party room outdoor space / BBQ, guest rooms and more. Close to Ontario Tech University and Durham College. Do not miss this chance to view this Beautiful ready to move in Apartment.Located steps form Public Transit and Shopping Center. (id:24801)
Cityscape Real Estate Ltd.
1690 Highway 2 Road
Clarington, Ontario
Welcome to this stunning custom-built estate home, just over five years new. Over 5000sqf of living space. This luxurious 5 +1 bedroom, 6-bathroom residence offers exceptional design, premium finishes, and a peaceful ravine setting with conservation views. Commercial zoning as well in Courtice Secondary Plan. Step into the grand foyer with soaring 22-foot ceilings, setting the stage for the open, light-filled interior. The living room features dramatic 18-foot ceilings and a striking gas fireplace, creating a warm and elegant space to relax or entertain. A wide staircase with sleek glass railings adds to the modern a esthetic. The chefs kitchen is a showstopper, complete with a 10-foot water fall island, gas stove, and high-end stainless steel KitchenAid appliances ideal for gourmet cooking and hosting. Upstairs, three spacious bedrooms each feature their own ensuite bathroom, offering comfort and privacy for all. The primary suite includes a large walk-in closet, a luxurious 5-piece ensuite, and breathtaking views of nature. A versatile fourth bedroom or office is conveniently located on the main floor. Newly renovated basement with separate entrance. Massive living/dining space. New stainless steel appliances. Huge bedroom with a walk-in closet and window. Step outside to enjoy a private deck and a massive backyard overlooking a tranquil creek perfect for relaxing or entertaining in a natural setting. View of the meandering creek and mature trees from the private backyard. Located close to all amenities, including shopping, dining, schools, and places of worship. Commuters will love the easy access to Highways401, 418, and 407, with GO Transit and Durham Region Transit right at your doorstep. Millennium Trail access. Walk to the Courtice Rec Centre with pool and Library. Dont miss this rare opportunity to live in a truly one-of-a-kind property that blends luxury living with everyday convenience! (id:24801)
Royal LePage Ignite Realty
618 - 20 Edward Street
Toronto, Ontario
Beautiful Junior One Bedroom Unit At prime downtown location at Yonge And Dundas. Amazing Building And Neighborhood Amenities. Open And Spacious Unit With Lots Of Natural Light From Floor- To-Ceiling Window! Within Walking Distance To Dundas Subway Station. Eaton Centre, U Of T, TMU, Financial District, Hospitals, Restaurants, Cafes, and More! (id:24801)
Keller Williams Portfolio Realty
4216 - 17 Bathurst Street
Toronto, Ontario
High above the city, where the horizon is painted daily by the shimmer of Lake Ontario, you'll find this rare residence a 2-bedroom plus den (or flexible 3rd bedroom) that stretches across nearly 880 sq. ft. of thoughtful design. The homes defining feature: a sprawling terrace that seems to float above the water, offering a front-row seat to both the serenity of the lake and the captivating ballet of planes gliding to and from Billy Bishop Airport. Inside, the story continues with walls of glass that usher in natural light from dawn to dusk, wrapping every room in an airy glow. The open-concept kitchen is more than a cooking space its anchored by a generous island that doubles as a dining hub, surrounded by sleek cabinetry that hides practical storage in refined style. The primary bedroom offers both privacy and comfort, while the versatile den invites imagination: a home office, a nursery, or a cozy retreat. The second bedroom, equally welcoming, completes the balance of private and shared space. What makes this home remarkable isn't just its square footage, but the way it breathes. The terrace is a rare urban lookout, the views stretch endlessly, and the light feels infinite. It is a residence designed not only to be lived in, but to be felt. (id:24801)
Right At Home Realty
616 - 352 Front Street W
Toronto, Ontario
Welcome to 352 Front Street West, a stylish 1-bedroom suite in the heart of Torontos Entertainment District. This thoughtfully designed unit features an open-concept layout, floor-to-ceiling windows, and a modern kitchen with sleek finishes and full-sized appliances. The bright bedroom offers comfort and privacy, while the living space flows seamlessly for both relaxing and entertaining.Located steps from the Rogers Centre, CN Tower, Financial District, TTC, and world-class dining and entertainment, this address offers the ultimate downtown lifestyle. Residents enjoy premium building amenities, including a fitness centre, rooftop terrace, 24-hour concierge, and inviting communal spaces.352 Front Street West contemporary living in the centre of it all. This unit is furnished. (id:24801)
Century 21 Atria Realty Inc.
1232 - 38 Grand Magazine Street
Toronto, Ontario
Bright and modern 2-bedroom, 2-bathroom unit featuring floor-to-ceiling windows and an abundance of natural light throughout. Functional layout with two generously sized bedrooms, including a primary bedroom with its own private en-suite ideal for added comfort and convenience. The open-concept kitchen offers full-sized stainless steel appliances, plenty of counter space, and is perfect for entertaining.Enjoy two spacious balconies, ideal for relaxing on warm days. Prime location close to grocery stores, TTC, major highways, the airport, parks, and more! (id:24801)
RE/MAX Hallmark Realty Ltd.
3005 - 183 Wellington Street W
Toronto, Ontario
Experience the pinnacle of luxury living in this stunning one-bedroom suite at The Ritz-Carlton Residences, Toronto. Spanning 1,355 sq. ft., this fully furnished and equipped residence offers an unmatched ambiance of sophistication. Step into a beautifully designed open-concept living and dining area, graced with 10-foot ceilings and sweeping south-facing views of Lake Ontario. The refined Bellini kitchen, complete with acozy breakfast nook, is adorned with high-end finishes. The master bedroom serves as a private sanctuary with a king-sized bed and an opulent 5-piece marble ensuite, designed for pure relaxation. Embrace an elevated lifestyle with exclusive resident amenities, including an indoor/outdoor lounge with BBQ area, state-of-the-art fitness center, media and billiard rooms, and access to the world-renowned Ritz-Carlton pool and spa. Perfectly suited for urban aficionados, athletes, and executives alike, this residence offers unobstructed city vistas and a refined living experience only The Ritz-Carlton can deliver. Positioned in the heart of Toronto's Entertainment District, you're steps from iconic destinations premier dining, theatres, the Rogers Centre, the Financial District, and world-class shopping await. Discover the ultimate urban sanctuary and embrace a life of elegance, sophistication, and convenience. (id:24801)
Sotheby's International Realty Canada


