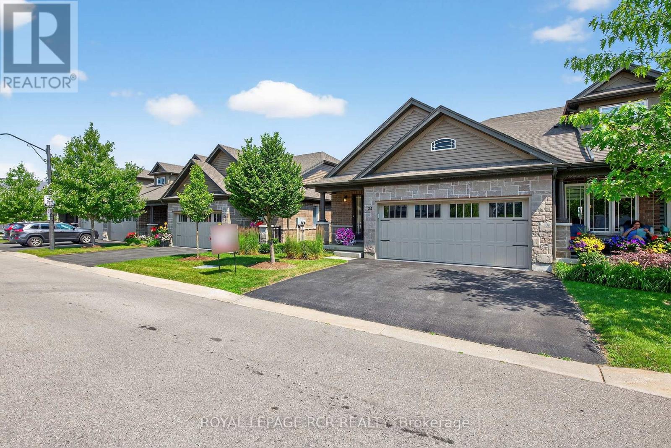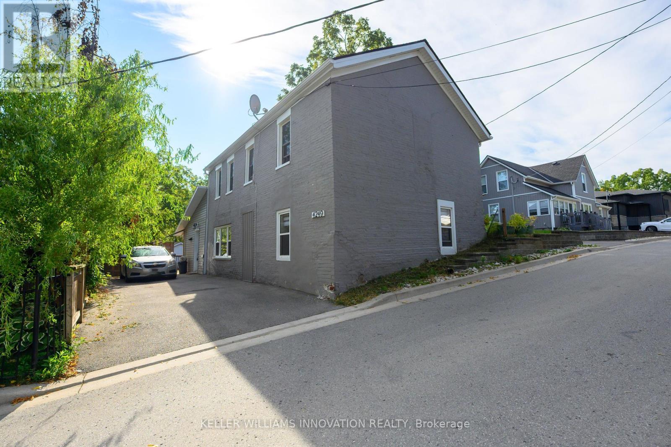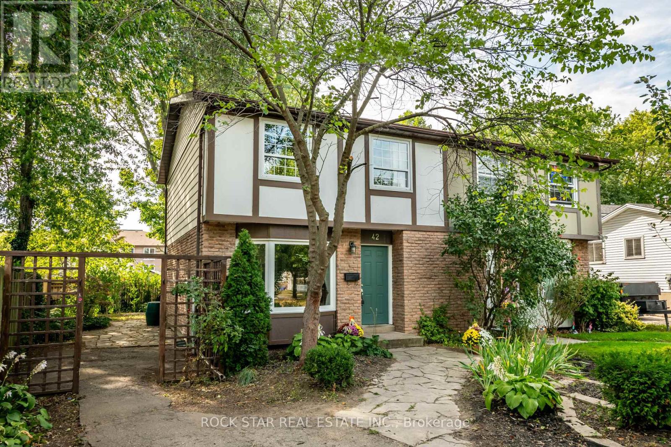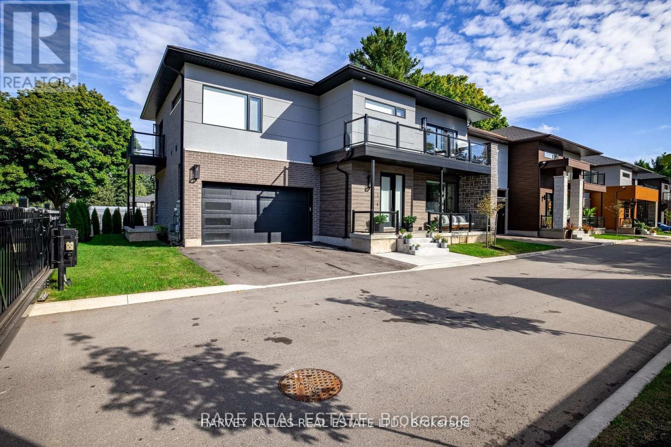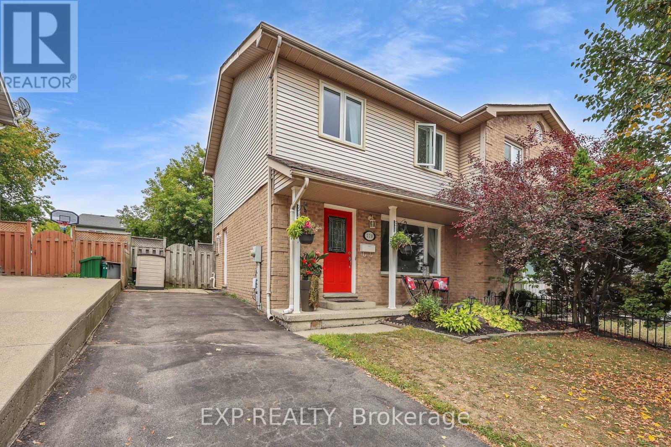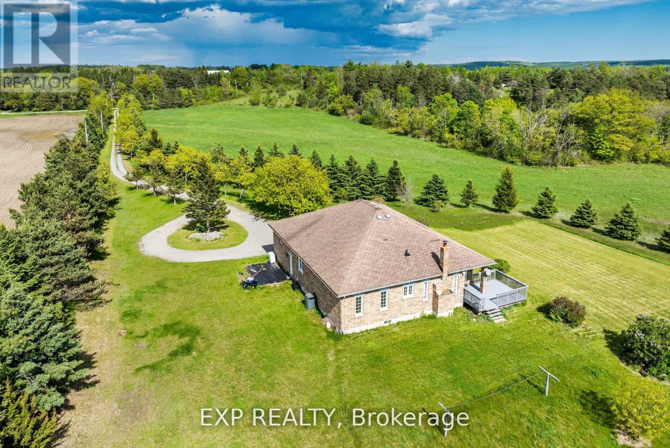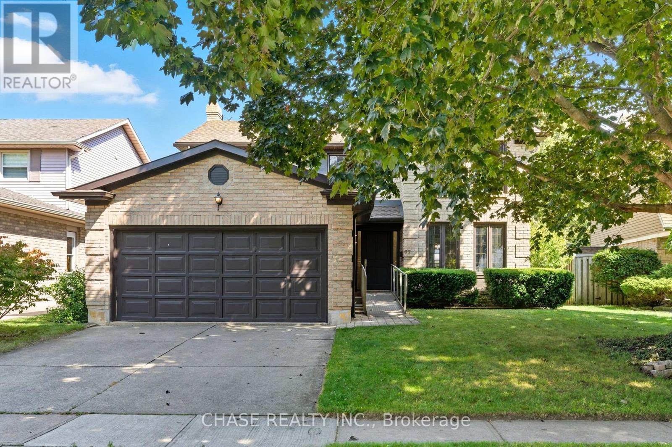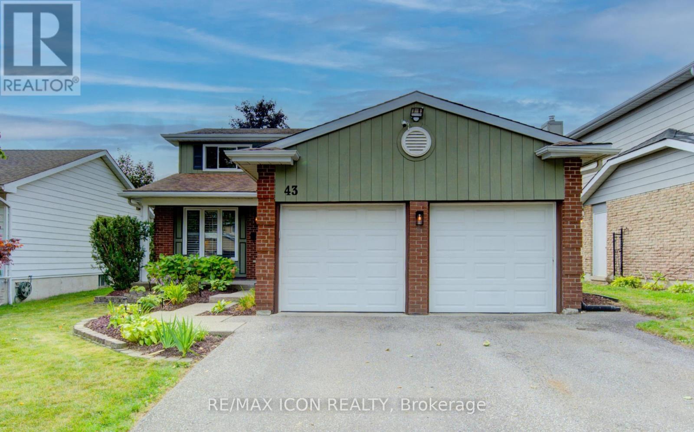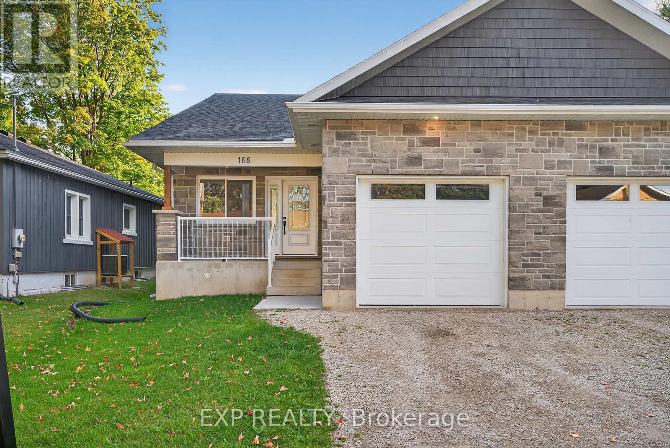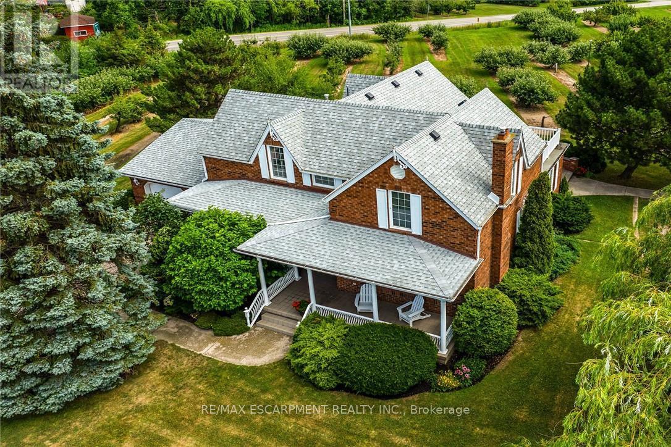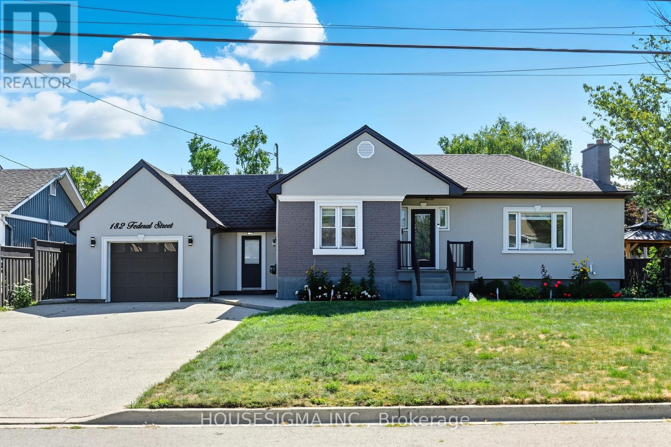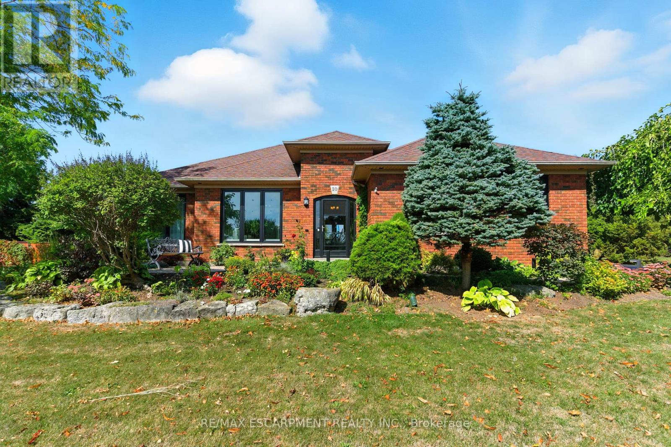24 Westminster Crescent
Centre Wellington, Ontario
Welcome to this stunning bungaloft end-unit townhome nestled in the charming community of Fergus! This residence boasts a fabulous open-concept layout, featuring a kitchen with brand-new appliances, a spacious island, and a walk-in pantry. (The walk-in pantry was formerly the main floor laundry, with all hookups still available.) The inviting living and dining areas seamlessly connect to the kitchen and loft above. The main floor also offers a lovely primary bedroom with a walk-in closet and updated ensuite. On the second floor, you'll find a generous bedroom currently utilized as an exercise room, complete with a closet and full ensuite bath, as well as a bonus room currently serving as a home office. The fully finished, bright basement features above-grade windows, offering a third bedroom, additional living space, a full bath, laundry, and storage areas. This home truly provides a space for everyone! An outstanding feature of this property is the true double car garage and double driveway, offering ample parking and convenience. (id:24801)
Royal LePage Rcr Realty
4249 Academy Street
Lincoln, Ontario
Great Income producing Duplex in Downtown Beamsville featuring a large 3-bedroom 2 bath unit and a bright lower-level apartment with 2 beds and 1 bathroom. Each unit has ample tenant parking and is walking distance to shopping, medical offices and downtown amenities as well as schools and parks. Front and rear decks add extra outdoor space and privacy. Live in 1 unit and let the tenants help you pay the mortgage with the other unit. Cash flow positive and a solid investment. (id:24801)
Keller Williams Innovation Realty
42 Oakmeadow Place
St. Catharines, Ontario
North End Gem! Welcome to this charming semi-detached home perfectly located at the end of a quiet cul-de-sac. Enjoy the privacy, low-traffic setting, and family-friendly neighborhood feel. Inside, the home features three comfortable bedrooms and a bright, inviting living room with a large bay window, flooding the space with natural light and openness. All floors are carpet-free, with brand-new main floor installation (2025), offering easy maintenance and a modern look. Just carpet on the stairs (2025), adding warmth, comfort, and sound-dampening where its needed most. The kitchen is designed with the classic triangle layout for efficient workflow, and equipped with newer appliances (dishwasher, fridge, and microwave range all less than a year old), providing peace of mind and convenience from day one. Enjoy effortless entertaining with garden doors from the dining room leading to the backyard. Ideal for seamless indoor-outdoor flow for barbecues, gardening, or family gatherings, while also providing natural light and charming views from the dining area. A must-see home with a highly functional layout and prime location! (id:24801)
Rock Star Real Estate Inc.
1 - 121 Fiddlers Green Road
Hamilton, Ontario
Welcome to Unit #1 at The Reserves Residences on Fiddlers Green - an exclusive gated enclave of only 5 private homes in Ancaster. This rare community offers both convenience and peace of mind, combining security with luxury. This 4 bed, 4.5 bath contemporary masterpiece boasts 3571sf of finished living space across 3 levels. The main floor features 10ft ceilings, 8ft doors, and a sun-filled open concept layout. The chefs kitchen showcases Wolf s/s appliances, large island, solid surface counters, and custom Barzotti cabinetry with walk-in pantry. The dining area flows seamlessly from the kitchen, creating the perfect setup for entertaining. Upstairs, 9ft ceilings frame 3 bedrooms plus a stunning Primary retreat with private balcony. The spa-like ensuite offers a freestanding soaker tub and oversized glass shower, designed for total relaxation. The lower level adds a Rec room, full bath, flex/office/guest space, and open area ideal for yoga or a home gym. The Reserves Residences deliver privacy, exclusivity, and peace of mind - while keeping you minutes from everything. Quick access to Toronto, Oakville, Burlington & Niagara. Close to Hamilton Golf & Country Club, the airport, conservation lands, shopping, dining, schools, universities, hospitals & more. This home offers the ultimate lifestyle in a secure gated setting. (id:24801)
Harvey Kalles Real Estate Ltd.
220 Scott Road
Cambridge, Ontario
Welcome to this charming 3-bedroom, 1.5-bathroom semi-detached home in the sought-after Hespeler neighbourhood of Cambridge. Perfect as a starter home or a smart step up from condo living, this property offers space, functionality, and recent updates that make it move-in ready. On the main floor, youre welcomed into a bright living room with large windows overlooking the front yard, bringing in plenty of natural light. The layout flows seamlessly into the kitchen and dining area, the patio doors open to a fenced backyard with a private deck and a storage shed that adds charm and curb appeal.Upstairs, you'll find three bedrooms, including two generous rooms and a third thats perfect for a home office or nursery, along with a 3-piece bathroom. The finished basement adds even more living space, featuring a cozy rec room, ample built-in storage, laundry area, and a rough-in for a future bathroom. While the carpet and paneling could use some updating, the space is completely functional and brimming with potential. With a few modern touches, it could easily become the perfect family room, games area, or home office. Recent updates include a new roof (2024), a new dryer (2024), freshly installed bathroom flooring on the main level, and newly painted kitchen cabinets for a fresh, modern look. With its functional layout, bright living spaces, private yard, and endless potential downstairs, this home is priced to sell and ready for its next owners. (id:24801)
Exp Realty
296 Montgomery Road
Alnwick/haldimand, Ontario
Discover the charm of 296 Montgomery Road in Roseneath, Ontario, a stunning all-brick, detached bungalow perched on a hill, offering breathtaking views of clear rolling hills. Nestled on over 14 acres of private land, this newer-built home is set far back from the main road, ensuring tranquility and seclusion. The main floor boasts 9' ceilings and gleaming hardwood floors throughout. Enjoy the spacious double garage with high ceilings and a large single garage door. The property features a serene pond at the rear, perfect for relaxation. The partially finished basement, filled with natural light from numerous windows, awaits your personal touch. Just a short drive to Rice Lake, this property is an ideal retreat with endless possibilities. Experience country living at its finest!Extras: 9' ceilings & hardwood flooring throughout main floor. 14+ acres land. Double garage with good height and large single door with direct entrance to home. Wood burning stove in family room. Approx. 1,800 sqft. (not including basement). (id:24801)
Exp Realty
67 Forestview Drive
Hamilton, Ontario
Welcome to this warm and inviting 4 bed, 2 and a half bath home in the heart of Dundas! Nestled in a family friendly neighbourhood, this property has all the space you need with a double attached garage, full basement, and plenty of room to grow. Mostly newer windows and doors, along with updates to the exterior eavestroughs, soffits, and fascia, provide peace of mind, while charming original features remain throughout, ready for your family to add its own personal style and touch. Inside, you'll find bright and welcoming living spaces perfect for both everyday life and special gatherings. The generously sized bedrooms offer comfort and flexibility for children, guests, or even a home office. The full basement provides a wonderful opportunity to create a recreation room, play area, or cozy retreat that fits your familys lifestyle. Life in Dundas is all about community and the outdoors, and this home places you close to it all. Dundas Driving Park is just around the corner, offering a place for picnics, sports, and playground fun. Conservation areas and scenic trails invite you to explore nature together, while nearby highway access keeps commuting simple. Families will also appreciate being just minutes from McMaster University and the vibrant shops, cafés, and restaurants of charming Westdale and downtown Dundas. This is a home filled with possibilities! Ready for a new family to create lasting memories in one of the most beloved communities in the area! (id:24801)
Chase Realty Inc.
43 Winding Way
Kitchener, Ontario
Welcome to 43 Winding Way, a beautifully maintained 3-bedroom, 3-bathroom home in the heart of Forest Heights. From the moment you arrive, you'll notice the curb appeal, double garage, and the inviting front entry. Inside, the main floor filled with natural light, featuring a welcoming living room, a separate dining room for family gatherings, and a spacious kitchen that opens to a cozy family room with a fireplace. Step through the patio doors to your private fenced yard complete with a deck and shed. Perfect for summer barbecues, entertaining, or quiet evenings outdoors. Upstairs, the primary suite offers 2 closets and a private ensuite with double sinks, while 2 additional bedrooms share a spa-like bathroom with a Bain Ultra Air Jet tub. The fully finished basement expands your living space with a rec room and wet bar, a bonus room for your home office or gym, plus plenty of storage. This move-in ready home is set in one of Kitchener's most established neighbourhoods, surrounded by excellent schools, parks, shopping, and with quick access to the expressway. Homes like this don't come up often. Book your private showing today and see why 43 Winding Way could be your perfect next home. (id:24801)
RE/MAX Icon Realty
166 Webb Street
Minto, Ontario
Do you want the feel of a brand-new home without breaking the bank? Welcome to this beautifully built 2-bedroom, 2+1 bathroom semi-detached bungalow in the friendly town of Harriston. Completed in 2022, this 1,245 sq ft home combines comfort, style, and convenience in a bright open-concept layout. The main floor features a sun-filled living space with a modern kitchen and spacious dining areaperfect for everyday living or entertaining. Enjoy the ease of main-floor laundry, ample storage, and a location thats just minutes from Harristons downtown core. The unfinished basement is a blank canvas ideal for adding extra bedrooms, creating a rec room, or converting into a legal basement apartment to generate additional income. Tucked in a quiet, family-friendly neighbourhood, youll be just steps from walking trails, a gym, parks, a hospital and community centresplus local shops, cafes, and groceries are close at hand. And with Kitchener-Waterloo only an hour away, you get the best of small-town charm with easy convenience to the city. Whether downsizing, investing, or buying your first home, 166 Webb Street delivers comfort, quality, and lifestyle. Call your Realtor today to book a private showing. (id:24801)
Exp Realty
5581 King Street
Lincoln, Ontario
Desirable 9.14 acre multi-purpose rural property located on the eastern outskirts of Beamsville in the heart of Niagara renowned & world famous wine region - offering close proximity to Grimsby, Jordon, St. Catharines, Niagara Falls & QEW w/several award winning Wineries literally down the road. Positioned proudly on this large parcel is 1890 built century home, totally gutted to studs & re-built in 1990 + 1949 built 1440sf versatile barn/shop reflecting pride of lengthy ownership enjoying 2 road frontages -surrounded w/8 acres of tender fruit orchards & fertile vegetable soil. Follow King St E & take round-about into triple car concrete driveway - leads to quaint covered porch providing stately access to this lovingly cared for home introducing 2774sf of timeless décor highlighted w/ornate mouldings & original wood work. Ftrs grand front foyer entering central vestibule incs multiple French doors accessing formal dining room, living room enhanced w/picture window & n/g fireplace, sunken family room incs patio door WO & 2pc bath - continues to country sized kitchen incs roomy dinette - completed w/convenient MF laundry room, 4pc bath & direct entry to attached 1.5 car garage incs staircase to 1188sf unfinished basement. Classic period wood staircase ascends to spacious upper level opulent hallway offering entry to elegant primary bedroom w/private 14x14 balcony walk-out, 2 additional bedrooms & lavish 4pc bath. Gleaming hardwood flooring, coved ceiling & multiple walk-outs to impressive paver stone pavilion entertainment court yard compliment the home w/distinguished flair. Separate driveway leads to solid post & beam built barn boasting 3 roll-up doors, concrete flooring, hydro, produce cooler (not operational), 2nd bay & full functional loft. Extras - roof-2025, furnace-2015, AC-2019, 200 amp hydro, quality windows. Spectacular, diverse property appeals to Investors, Expanding Tender Fruit Farmers, Winery Entrepreneurs or Perfect Place to Live & Raise a Family. (id:24801)
RE/MAX Escarpment Realty Inc.
182 Federal Street
Hamilton, Ontario
Welcome to this updated 2-bedroom bungalow on a 70 100 ft lot in one of Stoney Creeks family-friendly neighbourhoods. From the moment you arrive, the curb appeal stands out with a fresh stucco exterior, black accents, a new roof (2023), and an aggregate driveway with parking for 6 cars. Inside, youll find a bright, open-concept main floor with a living room featuring pot lights and a fireplace, flowing into the eat-in kitchen with granite countertops, plenty of cabinet space, and a walkout to the backyard perfect for everyday living and get-togethers. The main floor also includes two comfortable bedrooms and a 4-piece bathroom with double sinks! A fully enclosed mudroom connects the garage, main house, and both the front and back yards, keeping shoes, coats, and bags organized and making coming and going a breeze. The finished basement adds even more living space with a large rec room, extra bedroom or office area, and a second 3-piece bathroom. Outside, youll enjoy a private backyard with a patio and gazebo, ideal for barbecues, family time, or simply relaxing at the end of the day. Located close to parks, schools, and shopping, this home is ready for its next owners book your showing today. (id:24801)
Housesigma Inc.
10 Featherstone Avenue
Haldimand, Ontario
Welcome to your peaceful retreat near Lake Erie. Nestled on just over an acre of beautifully landscaped property, this stunning 2,301 square foot bungalow offers the perfect blend of space, style, and serenity all within walking distance to Lake Erie and the beach. Step inside to a grand foyer adorned with crown moulding which gracefully carries through the hallway and into a sun-drenched living room featuring hardwood flooring, elegant wainscotting and a large picture window that fills the space with natural light. The white kitchen is both timeless and functional, showcasing quartz countertops, a large island and an open concept flow into the dining room complete with a tray ceiling and wall-to-wall windows and French doors overlooking the lush backyard. Need more space to unwind? The cozy family room also overlooks the backyard and leads directly to the deck perfect for outdoor entertaining. Youll find 3 generous bedrooms on the main floor including a spacious primary suite with a walk-in closet and a luxuriously renovated ensuite featuring a double vanity. Downstairs, the fully finished basement is a true bonus with 2 more bedrooms, a flex space ideal for a craft room or workshop, another flex space (bedroom? Office?) and a massive recreation room with wall-to-wall closets. A 3-piece bathroom and abundant storage make this lower level as functional as it is expansive. Step outside to a private backyard oasis featuring a deck, patio, above-ground pool and 2 sheds all backing onto a peaceful farmers field. Enjoy serene country vibes with lake views from the front yard and feel secure year-round with a backup generator included. Plus, enjoy the convenience of a double car garage with inside entry. This is more than a home its a lifestyle. One that offers quiet, space and comfort just moments from the beach, nature and community charm of Lake Erie living. RSA. (id:24801)
RE/MAX Escarpment Realty Inc.


