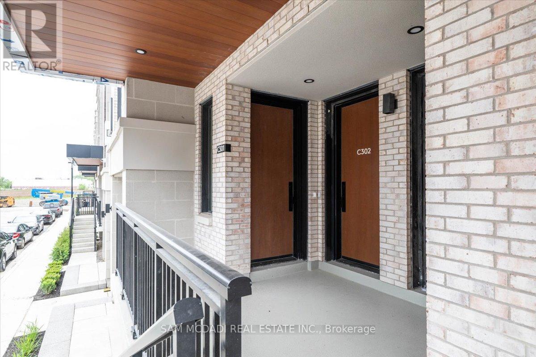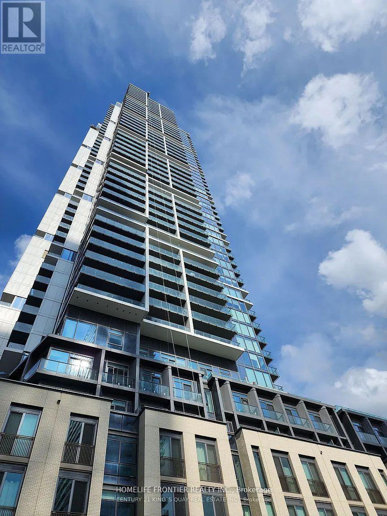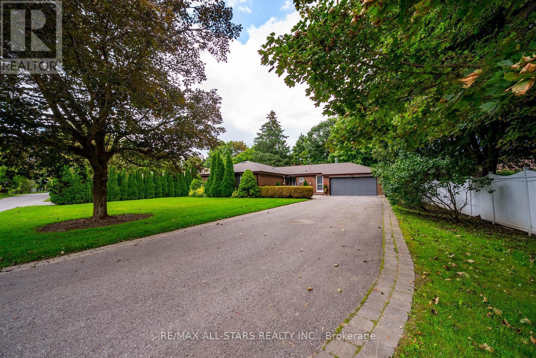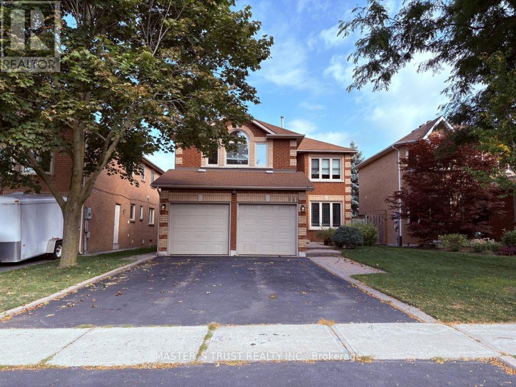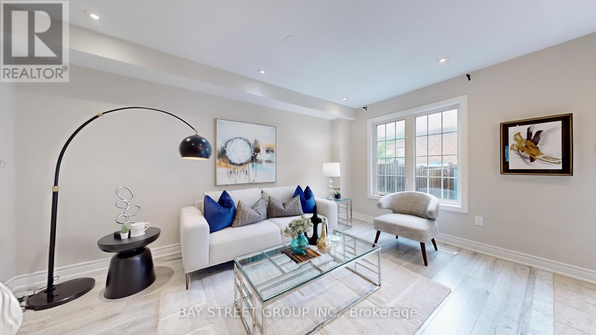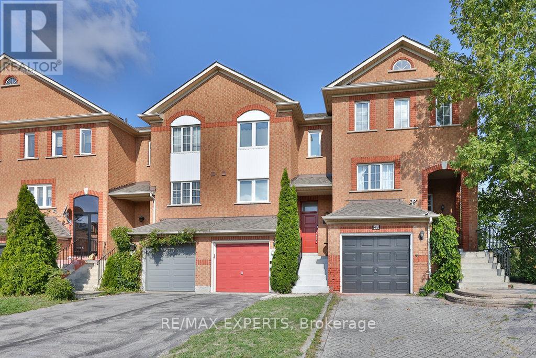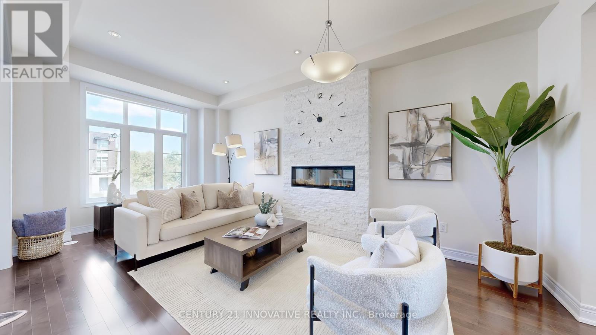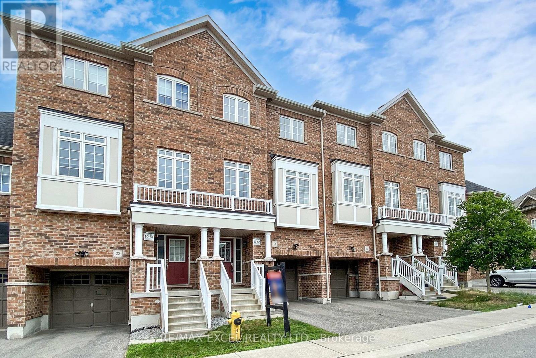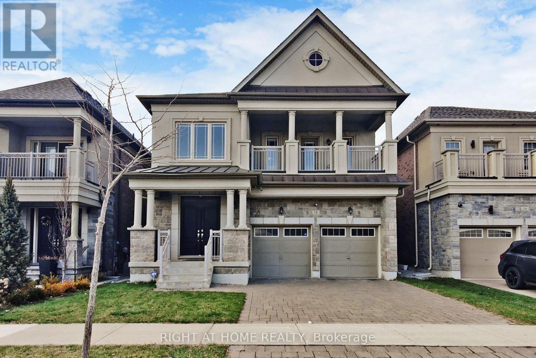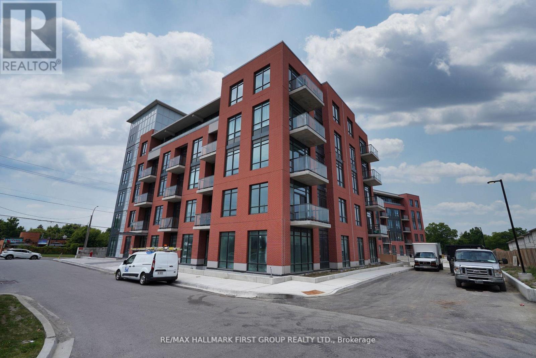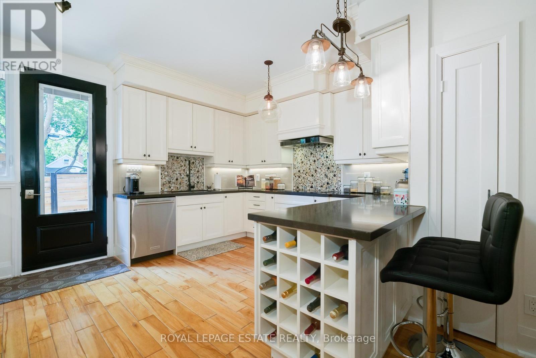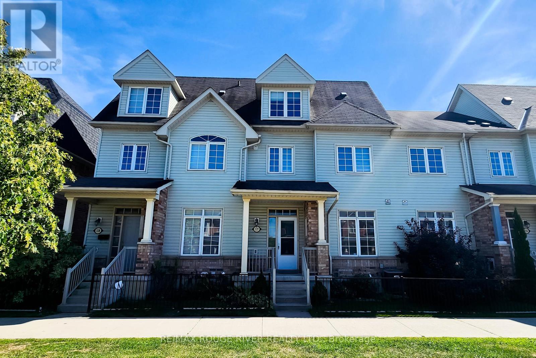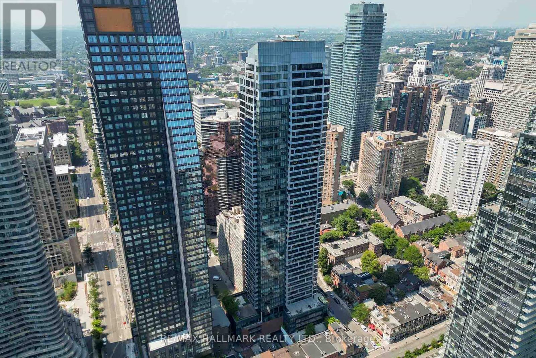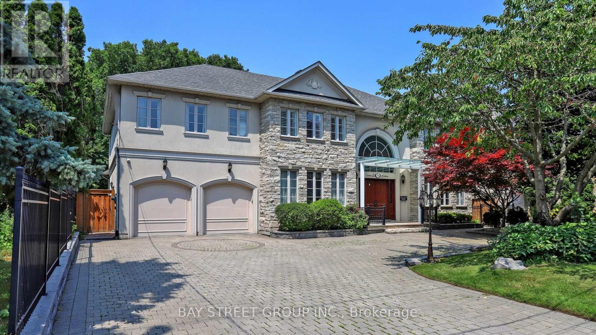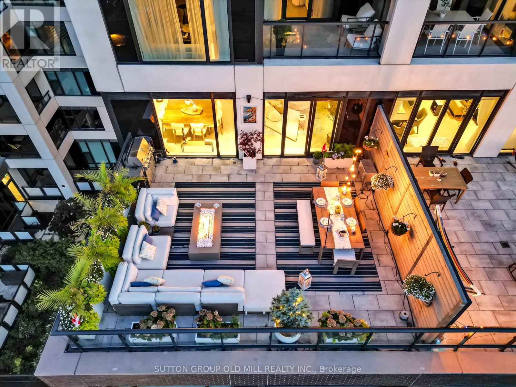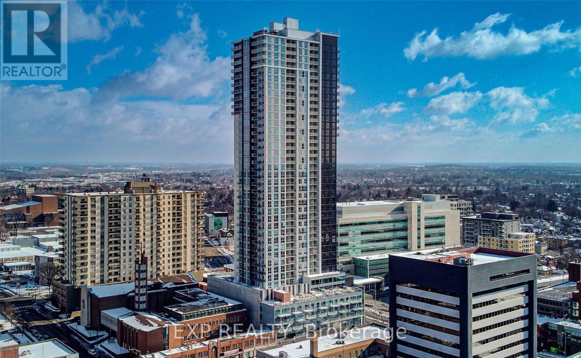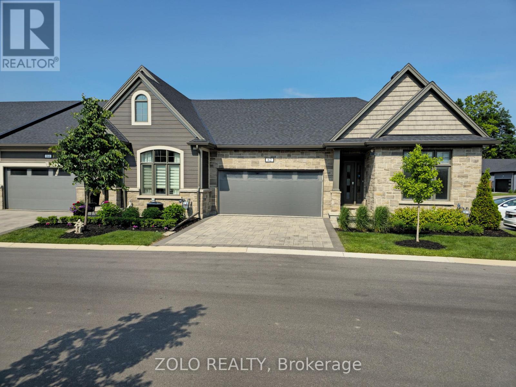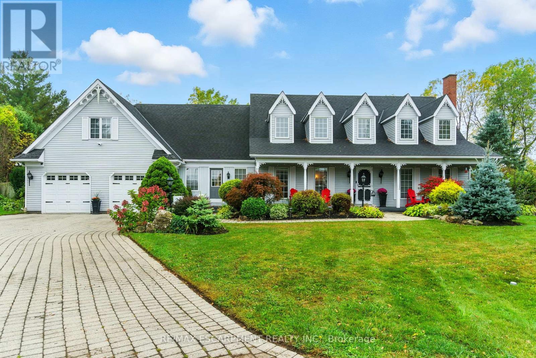2313 Blue Oak Circle
Oakville, Ontario
Welcome to 2313 Blue Oaks Circle, an opulent 3+1 bedroom sanctuary nestled in Oakvilles esteemed Westmount community, situated on a tranquil dead end street. This exceptional residence spans approximately 3,000 sq ft of sophisticated living space, meticulously crafted with discerning upgrades and flawless finishes. Step into the inviting foyer, and enter the breathtaking main floor adorned with 9-ft ceilings, hardwood flooring, intricate crown moulding, elegant wainscoting, and expansive windows that amplify the homes splendor. The chef-inspired kitchen showcases quartz countertops, a central island, breakfast bar, and top-of-the-line stainless steel appliances, seamlessly flowing into the sunlit breakfast room with direct access to the serene backyard retreat. Outside, discover a heated saltwater pool, inviting hot tub, and a convenient gas BBQ area an entertainers paradise. Upstairs, the expansive primary suite awaits with a generous walk-in closet featuring custom organizers, complemented by a newly renovated spa-inspired ensuite (2024). Two additional bedrooms, a well-appointed bathroom, and a convenient laundry room complete the upper level.The finished basement offers added flexibility with a spacious recreational room, a dedicated office nook, an additional bedroom, and a stylish three-piece bathroom. Equipped with heating blankets on the lower roof, this home offers a maintenance-free and energy-efficient solution for warming the pool. Combined with a brand-new pool heater and dual heating systems, it ensures optimal comfort and extended enjoyment throughout the seasons. With proximity to exceptional schools, boutique shops, scenic trails, and essential amenities, this home epitomizes the perfect blend of luxury and lifestyle. (id:24801)
Royal LePage Real Estate Services Ltd.
440 Barrie Road
Orillia, Ontario
Motivated Sellers! A fantastic opportunity for commuters this remarkable updated raised bungalow offers 1,048 sq ft above grade plus a fully finished walkout basement, and is completely move-in ready! Perfectly maintained inside and out, the home features an upgraded kitchen with stainless steel appliances, fresh white cabinetry, laminate floors, and modern paint throughout.Step outside and enjoy the serene views and peaceful privacy of the backyard, complete with a saltwater inground pool fully serviced with a new sand filter and pool pump (2024) and ready for summer enjoyment.The finished walkout basement offers a separate entrance, kitchen, bedroom, and 4-piece ensuite, making it an ideal in-law suite. Set in a quiet, family-friendly neighbourhood, this home offers unbeatable convenience just steps to two nearby parks, close to elementary and high schools, only 2 minutes to Hwy 11, 5 minutes to the hospital, and a short drive to Costco, the arena, and other local amenities.This spotless home truly shows pride of ownership throughout. (id:24801)
Exp Realty
C-301 - 6 Red Squirrel Lane
Richmond Hill, Ontario
Brand new, modern 2 bed, 3 bath end-unit condo townhome in Elgin Mills features a rare 360 sq ft terrace and one balcony, offering incredible outdoor living with unobstructed views of trees and open fields. As an end unit, its filled with natural light through full-size windows throughout, making it one of the brightest and best-located units in the development. Easy access to underground parking. Located near top schools, golf courses, trails, shopping, and HWY 404, this AAA location is perfect for modern living. Maintenance includes unlimited high-speed internet, parking, locker, snow removal, and landscaping, with all utilities individually metered. (id:24801)
Sam Mcdadi Real Estate Inc.
4308 - 7890 Jane S Street N
Vaughan, Ontario
2 Bedrooms, two washrooms, with one parking, high ceilings, big windows, at a higher floor (43 ) with unobstructed views. Transit City 5 condo condo located steps to subway( access to downtown Toronto ) and YRT, short walk to restaurants, shopping, Cineplex, banks, close to New hospital, easy access to Highways, airport, york University, and wonderland. State of the Art Luxury Amenities Including, Concierge, Gym, , Party/Meeting Room, Security System, Squash/Racquet Rooftop Pool With Cabanas, Indoor Running Track, Cardio Zone, Yoga Space, Basketball (id:24801)
Homelife Frontier Realty Inc.
7890 Jane Street
Vaughan, Ontario
Welcome to modern urban living in the heart of Vaughan Metropolitan Centre! This bright and spacious 2-bedroom, 2-bathroom suite sits on the 43rd floor with unobstructed city views through floor-to-ceiling windows. The functional, open-concept layout features soaring ceilings, sleek laminate flooring, a modern kitchen with built-in appliances, stylish cabinetry, and a large private balcony .Includes one parking spac.Located steps from the VMC Subway Station, YRT Transit Hub, and just minutes to York University, Cortellucci Vaughan Hospital, Vaughan Mills, IKEA, Costco, Walmart, and Canadas Wonderland. Quick access to Hwy 400, 407, and 7 makes commuting across the GTA effortless.World-class amenities include a 24/7 concierge and a luxurious Hermes-furnished lobby, a stunning rooftop pool with cabanas and outdoor lounge, a fully equipped gym with cardio zone and yoga studio, an indoor running track, half squash court, basketball court, party and meeting rooms, and co-working spaces. (id:24801)
Homelife Frontier Realty Inc.
59 Blake Street
Whitchurch-Stouffville, Ontario
Welcome to this 3-bedroom, 3-bathroom bungalow style home situated on a truly massive 90x204ft private lot - a rare find in such a prime location! Just a 2-minute walk to Main Street, you'll have immediate access to the GO Station, restaurants, local shops, schools, and all essential amenities, while still enjoying the peace and privacy of a spacious, tree-lined backyard. Inside, the home features a generous family-sized kitchen with stainless steel appliances, an island, ample cabinetry, and a bright eat-in area that walks out to a large deck, perfect for summer BBQs and outdoor dining. The formal dining room boasts a large picture window and flows seamlessly into the sun-filled living room-ideal for hosting family and friends. The finished basement features a separate entrance and offers incredible flexibility: use it as an in-law suite, guest space, or explore potential rental income. Step outside and you'll find a true backyard oasis-complete with a projector screen for outdoor movie nights, tons of space for kids and pets to play, and endless possibilities for gardening, entertaining, or even a pool. This home combines comfort, character, and convenience on an impressive sized lot in the area. Whether you're upsizing, downsizing, or investing, this one is not to be missed! (id:24801)
RE/MAX All-Stars Realty Inc.
71 Church Street
Georgina, Ontario
Stunning 4 bedroom house plus an additional kitchen and 2 bed rooms and 1 media room in basement on a huge 50.2 ft x 147 ft lot. Double Front Door with Decorative Inserts. the basement is in process to convert to ADU apartment. New buyer will assume the renovations to convert to a ADU apartment. 3 new windows and a walk up stairs separate entrance have been installed. The seller will continue to finish the electrical rough in work. New buyer will be fully responsible to complete the renovation work. It is an entertainer's dream with an inground swimming pool and cabana. It is 2 minutes drive to the lake Simcoe. It is 7 minutes drive to HWY 404. It is close to all amenities, schools, shopping. Enjoy a newly opened Recreation complex; only 7 minutes drive. New Furnace - June-2024. New Hot water Tank - 2025. (id:24801)
Right At Home Realty
849 Hollander Road
Newmarket, Ontario
Max. one Year lease Term! 4 Bedrooms, 3 Bathrooms! Detached, 2 Storey Family Home! Beautiful Backyard, Patio & Fenced-In Yard! Walking Distance to Bogart P.S. & Newmarket H.S.! Well Maintenance! Ready to Move in & Enjoy! (id:24801)
Master's Trust Realty Inc.
151 Amulet Crescent
Richmond Hill, Ontario
Well Maintained Freehold Townhouse In Very High Demand Rouge Woods Community. Open Concept Functional Layout. $$$ On Upgrade. Newer Floor Throughout 1st&2nd Floor. Oak Stairs, Pot Lights On Main & 2nd Hallway. Rare Direct Access From Garage To The Living Area Among Nearby Townhouse. Finished Basement W/Washroom &Cold Room In the Basement Has Been Converted Into An Additional Study/Work Area. Absolute Move In Condition & Lots Storage.Roof (2018).Minutes To All Amenities - Hwy 404, Costco, Home Depot, Community Center, Trails, Richmond Green Sport Centre and Park, Public Transportation.Close To High Ranking School Richmond Green,Bayview SS(IB Program) & Redstone PS.Starbucks Is Just Right On The Corner. Hot Water Tank Is Owned. (id:24801)
Bay Street Group Inc.
46 Lucena Crescent
Vaughan, Ontario
Move-In Ready Freehold Townhome right beside a park! Perfect for a young couple or downsizer. Hard to beat location offers Public Transit, GO Train, Hwys 400& 407, Vaughan Mills Mall, Hospital, Schools, Canada's Wonderland, All Within A Few Minutes away. Pristine condition with new Renovations Just Completed. Freshly Painted Throughout in Neutral Colour, New Porcelain Tiles in Foyer, New White Oak Vinyl Plank Floors Throughout Main Floor, New Baseboards, Handrails and Pickets, New Single Panel Doors in Foyer and 2 Piece Washroom, Ceilings Flattened on Main Floor with Pot Lights++. Bathrooms and Kitchen Have Been Updated. Large Windows Flood The Main Floor With Light. Lower Level Recreation Room is Above Grade With a Walk-out to a Stone Patio Featuring A Covered Gazebo, Not Backing onto Any Neighbours Makes It Ideal For Entertaining or Summer Enjoyment. Roof Was Replaced in 2018, Vinyl Windows and Patio Door Replaced 2022, Steel Insulated Front Door Replaced 2022 (id:24801)
RE/MAX Experts
577 Marc Santi Boulevard
Vaughan, Ontario
Welcome to this immaculate FREEHOLD townhome in the heart of Patterson, Vaughan! Situated on an oversized 117' deep lot, this bright and modern 2124 sq ft (above grade) residence showcases over $150K in upgrades. Soaring 10-ft ceilings on the main floor and 9-ft ceilings on ground and upper levels. Spa-like primary ensuite features a soaker tub and a glass shower with full-height glass and tiling. Fully upgraded gourmet dream kitchen featuring premium Bosch appliances, a gas cooktop, Fisher & Paykel fridge, granite countertops, and upgraded 9-ft tall cabinetry. Open-concept design flows seamlessly from the kitchen to the living room, highlighted by an electric fireplace set against an upgraded white quartzite stone accent wall. Step outside to a spacious 17x20 ft walk-out terrace perfect for outdoor entertaining with natural gas line hookup for BBQ, plus two additional balconies for enjoying the outdoors. Versatile ground floor offers flexible space ideal for multi-generational living, featuring a room that can serve as a family room, home office, gym, or fourth bedroom, complete with 3-pc bathroom. Fully upgraded dream double-car garage with brand new modern insulated garage door, 240V EV-ready charging outlet, Gladiator panels, and an extended driveway accommodating 4 cars. The thoughtful layout is considered the best floor plan available (Orion B1). Modern security features include a Ring alarm system with smart doorbell, security camera, and door reinforcement locks. Energy-efficient dual zone HVAC system with hydronic forced air heating ensures year-round comfort. Perfectly positioned close to Rutherford Go station, top-ranking schools, shops, and parks. Move-in ready - this stunning home truly has it all! (id:24801)
Century 21 Innovative Realty Inc.
30 Roy Grove Way
Markham, Ontario
Welcome To This Beautifully Upgraded 3-Bedroom Townhouse With Scenic Views & Prime Location. 1,918 Sq. Ft. Of Bright, Open-Concept Living Space In Highly Desirable Greensborough Community. Located Just A 2-Minute Drive To Mount Joy Go Station,This Home Blends Convenience, Comfort, And Style.The Main Floor Features 9-Foot Ceilings, A Generous-Sized Kitchen With Quartz Countertops With Matching Backsplash And A Striking Waterfall Island Create a Sleek, Modern Focal Point In The Kitchen, A Chimney Hood Range, Upgraded Cabinet Handles, Stainless Steel Appliances, And An Oversized Breakfast Area With A Bar Station And Eat-In Area Perfect For Family Gatherings. The Kitchen Flows Seamlessly Into The Open-Concept Living And Dining Area, Highlighted By A Beautiful Accent Wall, Wrought Iron Pickets On The Staircase. Step Outside Onto Two Private Balconies Or The Backyard Deck, With Views Of The Lake And Park. The Ground-Floor Family Room Offers Flexibility As An Extra Bedroom Or Office. The Primary Bedroom Includes A Walk-In Closet, Custom PAX Wardrobe, And A Spa-Like 3-Piece En Suite. Laundry Room Features A Sleek Built-In Sink - Adding Both Function And Flair For Effortless Everyday Living. Additional Features Include Upgraded Laminate Flooring, Direct Garage Access, EV Charging, And Visitor Parking Directly Across The Unit. Enjoy A Vibrant Lifestyle With Nearby Tennis Courts, Playgrounds, A 2 Min Drive To Mount Joy PS And Walking Distance To Brother Andre Catholic Secondary School. Located In Close Proximity To Shops, Community Centres, And All Amenities, This Home Offers Exceptional Value In A Prime Family-Friendly Neighbourhood. EXTRAS: Existing: S/S Fridge, S/S Stove, S/S Rangehood, S/S Dishwasher,StackedWasher & Dryer, All Elf's, All Window Coverings, Furnace, CAC, Gdo + Remote & EV Charging (ESA Certified), PAX Wardrobe, Barn Door. (id:24801)
RE/MAX Excel Realty Ltd.
18 Condor Way
Vaughan, Ontario
Very well maintained Gorgeous Home In Prestigious Kleinburg Estates offering almost 4400 sf livable space! *Rental Potential - Separate Entrance to basement which is newly fancy and functionally finished with wet bar/huge game/exercise room/bedroom/ensuite washroom. $250K In Upgrades - Handscraped Hardwood floor through out, Custom Silhouette Blinds, 10' Ceiling On Main, main floor office, Coffered & Waffled Ceiling, 4 2nd floor bed rooms with 2 ensuites washrooms and one semi-ensuite plus one underground bed room with ensuite. Interlock Driveway, Dbl Door Entrnc, Upgrd Chandlier & Light Fixtures, Security/Cameras/Ring, His/Hers Walkinclst W/ Custom Built-Ins. Gourmet Kit W/ Wolf & Subzero Appliances, B/I Microwave, Extended Uppers, Brkfst Island, Custom Bsplash. (id:24801)
Right At Home Realty
57 Allanford Road
Toronto, Ontario
Absolutely Gorgeous! This spacious 4-bedroom semi-detached home offers an excellent combination of space, comfort, and opportunity. Features include an open-concept living and dining area, a family-sized kitchen with eat-in breakfast area, four generous bedrooms, and two full bathrooms. Upgraded lighting throughout, three parking spaces on driveway. Enjoy a large, fully fenced backyard with a garden shed -perfect for families, pets, or gardening enthusiasts. The finished basement includes a separate entrance, second kitchen, and open living/dining space -ideal for extended family or potential rental income. Prime location. Walking distance to TTC, GO Station, Agincourt mall, Parks and Schools. Close to Scarborough town centre, Highway 401, Golf course and Community centre. A great opportunity for both end users and investors! (id:24801)
RE/MAX Crossroads Realty Inc.
216 - 1010 Dundas Street E
Whitby, Ontario
Available For Oct 16th! ** 1 year old building, 2 bed, 2 full bath condo apartment with 1 parking and storage locker! This unit features stainless steel appliances (stove, fridge, dishwasher, microwave), quartz countertops, balcony, and an ensuite stackable washer & dryer. Enjoy fantastic building amenities including a games room, social lounge, relaxation room, zen yoga room, fitness room, playground area, and BBQ with green space. Located in a desirable location in Whitby. Minutes to shopping, highways 407,401, and 412, GO Station, public transit, lakefront, UOIT, recreational centres, parks, and more. (id:24801)
RE/MAX Hallmark First Group Realty Ltd.
18 Bastedo Avenue
Toronto, Ontario
Designer 3-storey townhouse that feels just like a semi! This newer-build offers 3 very spacious bedrooms and 2.5 baths, including a stunning 3rd-floor primary retreat with vaulted ceilings, a walk-in closet, an ensuite, and a private sun deck. Open concept living on the main floor, high ceilings throughout and plenty of living space including the finished basement with separate walk-out. Storage abounds on every floor and convenient laundry on the 2nd floor! Rarely found 2 car parking off wide lane! Bright, stylish, and thoughtfully designed, this home checks all the boxes. Great schools, dog parks, kids parks, markets, restaurants, cafes, and easy access to Go transit, TTC and highways, AND let your kids play on the street with no through way traffic, it's just your neighbours! Parking pad is being repaved! (id:24801)
Royal LePage Estate Realty
117 Kenneth Hobbs Avenue
Whitby, Ontario
Welcome to one of Whitby's most desirable family oriented neighborhoods! This bright and spacious 3 bedrooms and 4 bathrooms town home is perfect for families looking for a safe, convenient and immaculately clean rental property. The main floor will greet you with a spacious family room area with 9' ceilings and direct access to a spacious 2 car garage. Main floor also features a bedroom or office area equipped with its own 4 piece en-suite washroom, a large window and ample closet space. Upstairs in the 2nd floor showcases the living, dining and kitchen areas, a sizeable 2nd bedroom with ample closet space and a 4 piece washroom. This area also features gleaming hardwood floors and tile floors, cathedral ceilings in both the kitchen and dining area, kitchen with stainless steel appliances and lots of natural light to cheer everyone up at every moment. Walk up to a luxurious oak staircase to the primary bedroom loft that features newly installed laminate floors, a walk-in closet and a 4 piece en-suite washroom. This property also has a spacious partially basement for extra space or storage and an extra 2pc washroom for added convenience. Close to schools, parks, recreational places, malls, place of worship and public transit. A must see! (id:24801)
RE/MAX Rouge River Realty Ltd.
211 - 781 King Street W
Toronto, Ontario
Gotham Vintage Lofts. A rare and much sought after post & beam, exposed brick loft situated in the heart of King West. Formerly constructed between 1903 and 1910 to serve as a horse harness factory and later as a textile mill. After many decades of commercial activity, this 6 storey building was repurposed & reimagined in 1997 by Paul Anisman into 54 stylish vintage lofts. Recently, the apartment was completely renovated & upgraded to please the most discerning buyer. The apartment showcases 1052 sf of interior space & a rare 54 sf balcony on the 2nd floor overlooking the beautifully landscaped garden courtyard of Minto 775 complete with a fireplace & water feature. This beautiful bespoke loft showcases 2 levels, 11ceilings on the main floor, a custom white metal open riser staircase leading to the second floor, 10 wood ceilings on the 2nd floor, white oak plank floors throughout, exposed brick, spiral ductwork, large windows, a walk-in front closet complete with stacked washer/dryer, upgraded lighting throughout. The numerous bespoke finishings continue to showcase a custom kitchen boasting premium integrated appliances, quartz counter & backsplash, centre island & a breakfast bar. The stylish contemporary baths showcase large format tile, custom vanities, upgraded light & plumbing fixtures, the ensuite boasts a large W/I shower, frameless glass enclosure, rain shower, handheld water wand, concealed indirect lighting & a walk-in closet featuring built-ins. No stone was left unturned, new furnace & AC unit. The building features a handsome lobby, 2 elevators, a gym, meeting rooms & visitor parking. The nearby neighborhood amenities are endless; TTC 504 & 511 street cars, future Ontario Line subway stop at King & Bathurst, Fort York, Coronation Park, the waterfront trail, Stanley Park complete with outdoor pool, recreation field & off leash dog park, shops, restaurants & cafes of King West, Queen West & Liberty Village. 1 parking & 1 locker.2 (id:24801)
Pope Real Estate Limited
2611 - 5 St Joseph St Street
Toronto, Ontario
Luxury "Largest One-Bedroom Condo Layout on Bay Street Corridor", Unit 2611 5 St Joseph Street, Toronto. Rarely Offered, This Bright And Spacious East-Facing Residence Features Panoramic Skyline Views Through Floor-To-Ceiling Windows, Bathing The Suite In Natural Light. Freshly Painted And Meticulously Maintained, This Home Boasts A Well-Proportioned 658 Sq. Ft. Oversized One- Bedroom Layout With Soaring 9 Ceilings Recognized As One Of The Most Desirable Floor Plans In The Building. An Optional Floor Plan Conversion Allows For A Versatile 1+1 Layout, Offering The Flexibility Of A Den, Office, Or Guest Space, While Still Maintaining An Open And Functional Flow. The Sleek Modern Kitchen Showcases Integrated Miele Appliances, A Built-In Island With Extended Dining Table, Engineered Hardwood Floors, Custom-Designed Lighting, A Built-In Base Wall Unit For Stylish Storage, And A Spacious Bedroom With Custom Closet System And Recessed Lighting. An Extra-Large Balcony Provides Unobstructed East-Facing Views Of Toronto's Iconic Skyline. Residents Enjoy World-Class Amenities Including A State-Of- The-Art Fitness Centre With Separate Yoga Salon, A Custom-Designed And Furnished Party Room, A Home Theatre And Games Room, A Rooftop Garden With BBQ Area And Lounge Spaces, Plus 24-Hour Concierge, Visitor Parking, Sauna, And Rooftop Terrace, Check The all the Custom Made Amenities , on 5th and 2nd Floors Please. Just Steps From Yorkville, The Eaton Centre, Queens Park, The University Of Toronto, Two Subway Lines, And Toronto Finest Shops, Restaurants, And Cafes. (id:24801)
RE/MAX Hallmark Realty Ltd.
78 York Road
Toronto, Ontario
Seller may provide Mortgage(VTB) to buyer,Terms and Conditions apply...Custom Built Home On Rarely Available 80X145 Ft Private Treed Lot. Close To Desired Schools & Amenities. 7100 Sq Ft Of Luxury Living Space.Steps To Renowned Schools, Granite Club, Parks And Shops At York Mills/Bayview..Classic Exterior Design Of Stone And Stucco, Canopy over main entrance, Huge Sunroom with Motorized Exterior Shades Curtains. Elegant Cherry Hardwood Flooring, New bathrooms on 2nd floor.4 Fireplaces, Gourmet Kitchen W/Large Granite Island & Built In Stainless Steel Appliances, Expansive Lower Level W/Nanny Rm/2nd Kitchen/Workout Area,/Media Room 3 Car Tandem Garage (id:24801)
Bay Street Group Inc.
711 - 455 Wellington Street W
Toronto, Ontario
Luxury, Design, And Innovation Converge In This Extraordinary Residence At Tridel's Signature Series In The Well, Downtown Toronto's Most Exclusive New Address. Spanning Over 2,300 Sq Ft Of Interior Living Space With Approximately 700 Sq Ft Of Private Outdoor Terraces, This One-Of-A-Kind Home Offers An Unmatched Blend Of Scale, Sophistication, And Indoor-Outdoor Living. The Elegant, Open-Concept Layout Is Framed By Soaring 10-Ft Ceilings And Floor-To-Ceiling Windows, Filling The Space With Natural Light And Showcasing City And Courtyard Views. A Chefs Kitchen With Integrated Miele Appliances Flows Seamlessly Into Expansive Living And Dining Areas With Adjacent Bar Perfect For Entertaining Or Unwinding In Style.The Primary Suite Is A Serene Retreat With A Spa-Inspired Ensuite, Boutique-Style His And Hers Walk-In Closet, And Its Own Private Balcony A Quiet Escape For Morning Coffee Or Evening Relaxation.Smart Home Technology, Refined Finishes, And Exclusive Amenities Including An Outdoor Pool And Fireplace Lounge, State-Of-The-Art Fitness Studio, And Private Entertainment Spaces Complete The Experience. Located Above The Grand Promenade Of Wellington Street West, This Residence Is Your Gateway To Toronto's Most Vibrant Mixed-Use Community. (id:24801)
Sutton Group Old Mill Realty Inc.
1106 - 60 Frederick Street
Kitchener, Ontario
Welcome to Smart Living! Beautiful & spacious 1 Bed + Den, 1 Bath with high ceilings, floor to ceiling windows & unobstructed views, ideal for working professionals. Large balcony with access from both living room & bedroom. Pre- wired high speed internet included in the rent makes it perfect to work from home. The den can be used as a home office or a second bedroom. Smart home connectivity - control your smart door, lighting, thermostat & virtual valet from your cellphone. Amenities include fitness centre, yoga room, party/ meeting room, roof top terrace, community garden, mini dog park etc. 97 walk score with ION LRT right at the door step - direct connectivity to University of Waterloo, Waterloo Technology Park & Wilfred Laurier University. Walk to Conestoga College, Google, Deloitte, Kitchener Market, coffee shops, restaurants, parks & more. Come be a part of this ever expanding community. Only hydro extra. (id:24801)
Exp Realty
82 - 154 Port Robinson Road
Pelham, Ontario
Welcome to this LUXURIOUS, CARPET-FREE END-UNIT BUNGALOW TOWNHOME in the heart of FONTHILL the perfect blend of MODERN LUXURY & EASY, EVERYDAY LIVING. This beautifully finished, OPEN-CONCEPT HOME boosting over 2,450 sqft of living space featuring 4 BEDROOMS, 3 BATHROOMS, a GREAT ROOM, DINING AREA, MODERN KITCHEN, & MAIN FLOOR LAUNDRY, all filled with NATURAL LIGHT from morning to evening.Showcasing VAULTED CEILINGS, POT LIGHTS, the home boasts nearly $165,000 IN PREMIUM UPGRADES. The GREAT ROOM impresses with a SOARING VAULTED CEILING, while the sleek KITCHEN offers STAINLESS STEEL APPLIANCES, CENTRE ISLAND, UPGRADED CABINETRY, & AMPLE STORAGE.The FULLY FINISHED BASEMENT extends your living space with a SPACIOUS REC ROOM, 2 ADDITIONAL BEDROOMS WITH EGRESS WINDOWS, A FLEX ROOM, FULL BATHROOM, & GENEROUS STORAGE.Additional features include a DOUBLE ATTACHED GARAGE with interior access, an EV CHARGER, & a LOCK-AND-LEAVE LIFESTYLE with WATER, SNOW REMOVAL, & LANDSCAPING all covered in the low condo fee. Enjoy the added bonus of a private backyard perfect for relaxing, entertaining, or outdoor gatherings.Ideally located steps from WALKING TRAILS, PARKS, THE MERIDIAN COMMUNITY CENTRE, & just 6 MINUTES FROM NIAGARA COLLEGE, with SHOPPING, DINING, GOLF COURSES, & HIGHWAY ACCESS only moments away this STUNNING BUNGALOW truly has it all & WON'T LAST LONG! (id:24801)
Zolo Realty
24 Meander Close
Hamilton, Ontario
Located on a quiet, sought-after street in Carlisle, this 3,062 square foot Cape Cod-style home plus finished basement sits on a large pie-shaped lot and offers timeless charm with modern updates. Inside, hardwood floors, crown moulding and wainscotting add classic character. The main level features a formal living room, dining room and a spacious white kitchen with beautiful quartz counters, an island with sink and a gas cooktop overlooking a cozy sitting area with a two-way gas fireplace. A sunken family room with vaulted ceiling offers the perfect space to relax. The main floor also includes a primary bedroom with walk-in closet with custom organizers and a luxurious five-piece ensuite + a second bedroom perfect for a nursery or office. Upstairs, two large bedrooms with dormer windows provide great space for family or guests. The finished basement includes a fifth bedroom with ensuite privileges to a four-piece bathroom, a rec room with gas fireplace, a bar, pool table area, flex space for an office, gym or craft room, workshop and stairs up to the oversized heated double garage with loft storage. In the fully fenced backyard, you can relax and enjoy the ultimate in privacy as there are no rear neighbours! You can also enjoy a patio, heated inground pool, hot tub (2018), gazebo and shed along with sitting areas and lots of green space perfect for an ice rink, baseball playing, soccer or your gardening dreams. Additional highlights include main floor laundry, furnace and A/C (2023) and an ideal layout for families and entertaining. RSA. (id:24801)
RE/MAX Escarpment Realty Inc.




