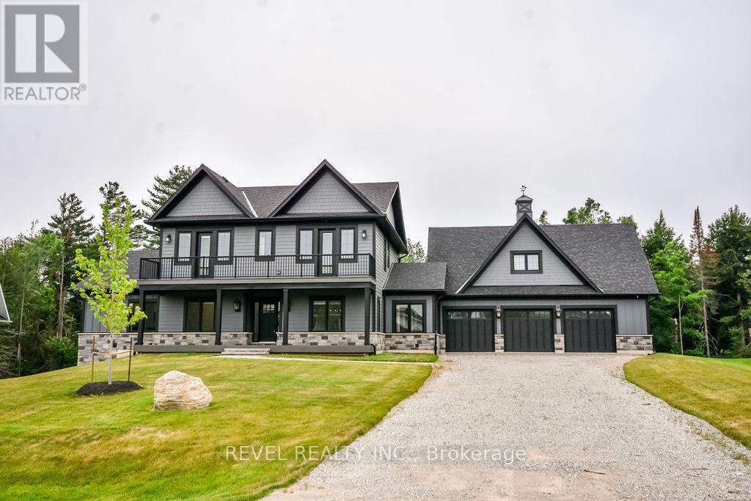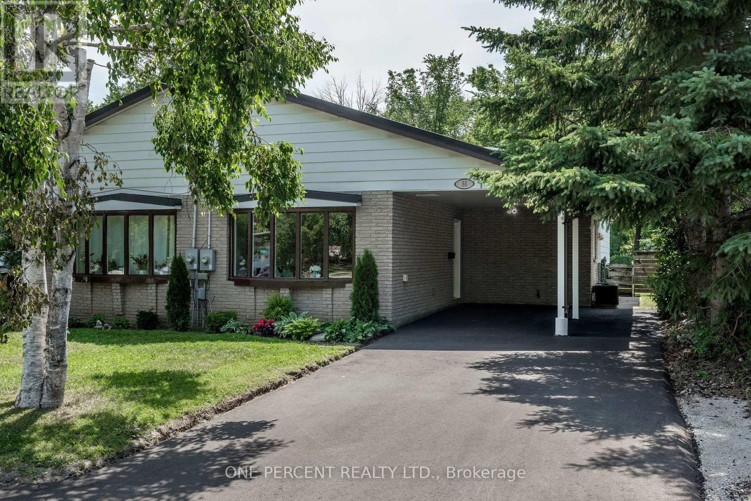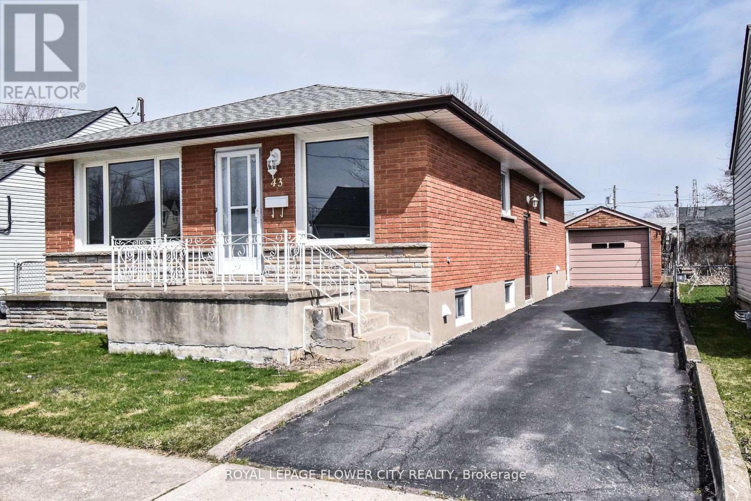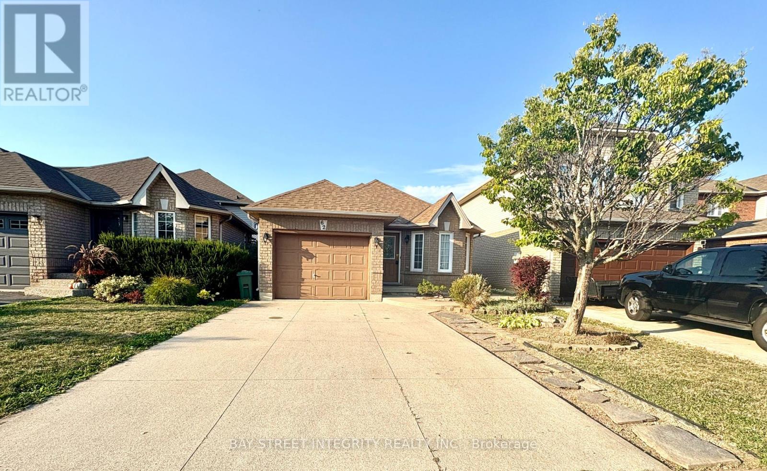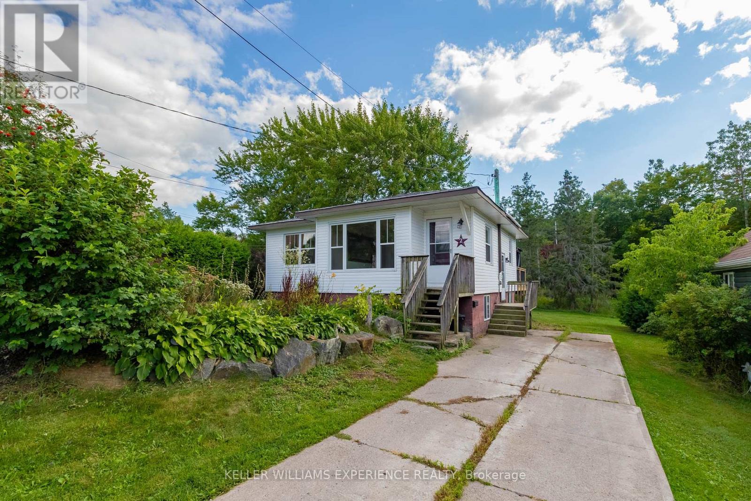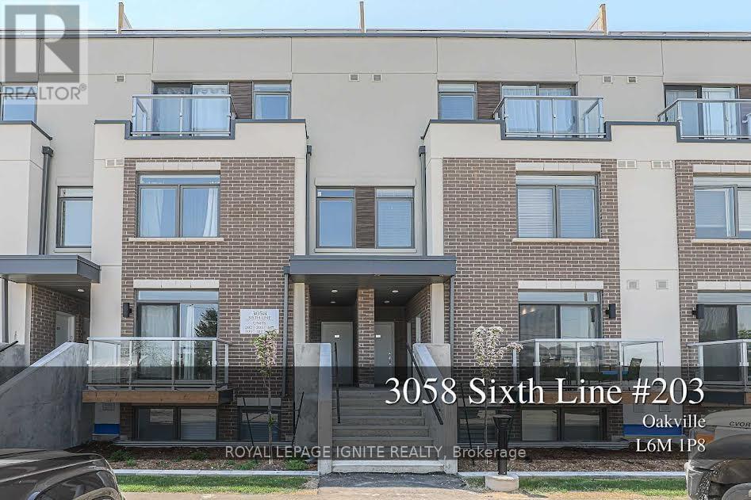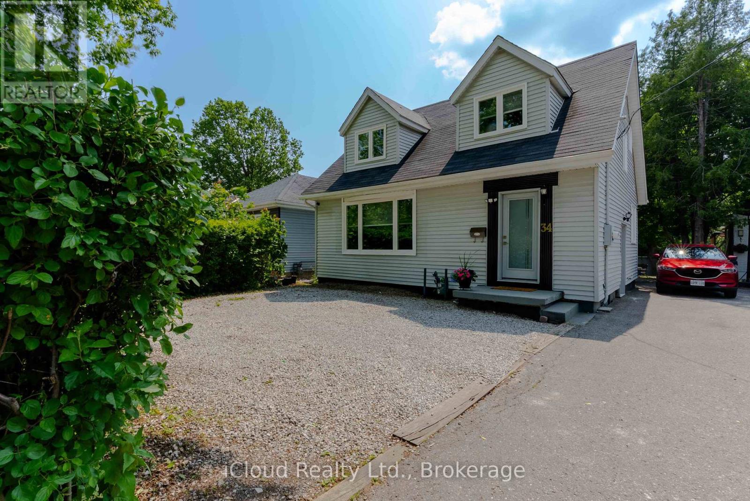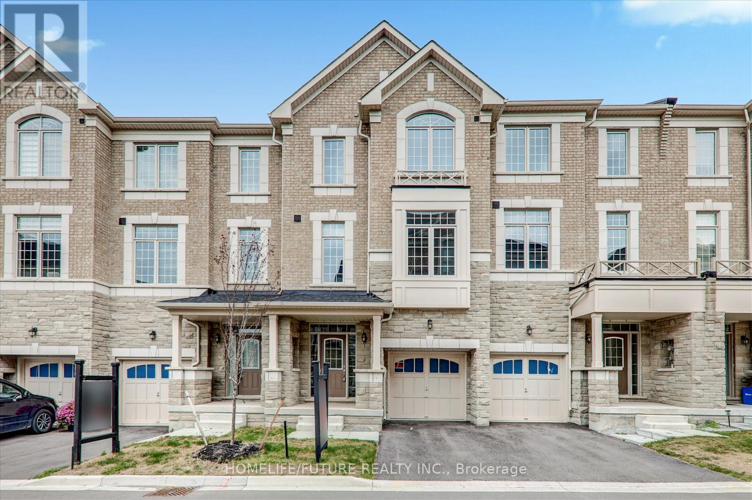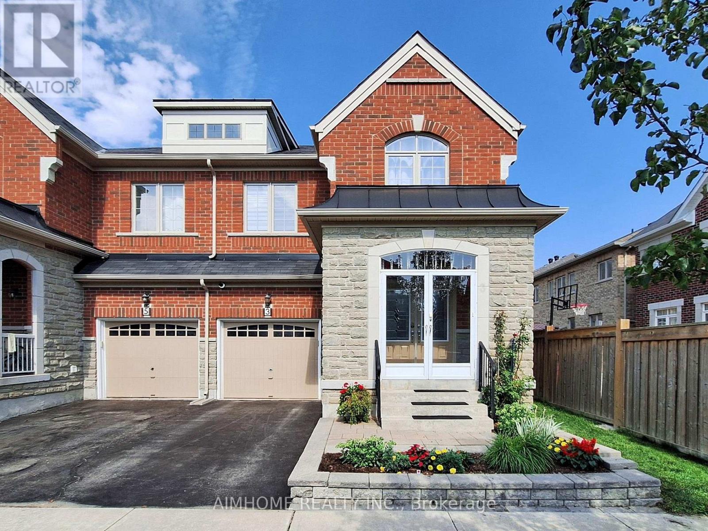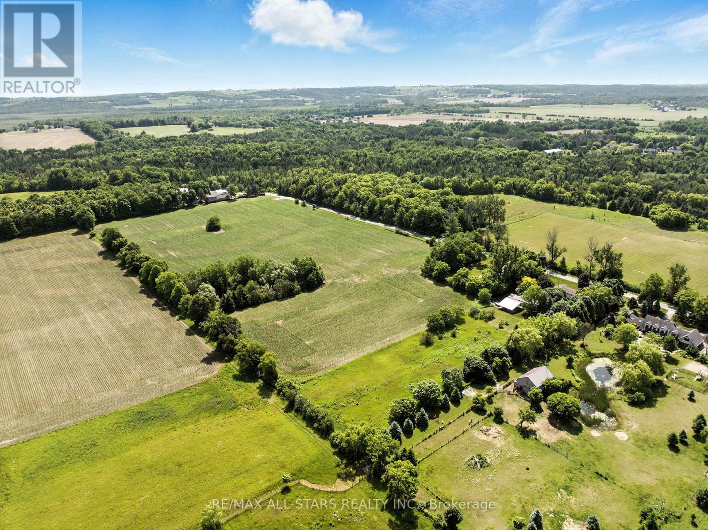2917 Fairgrounds Road
Ramara, Ontario
Top 5 Reasons You Will Love This Home: 1) This home is made for entertaining, with a massive deck perfect for hosting, a big private yard complete with a firepit for evenings under the stars, a relaxing wood-fired sauna and both a swim spa and a hot tub offering year-round luxury 2) Updated century home beautifully preserving its historic charm while embracing modern comfort, from original character details to thoughtfully chosen upgrades 3) Inside, the warmth of the living room flows naturally into the wide-open backyard, creating an effortless connection between indoor and outdoor living and offering a space that feels open 4) Upstairs, your private retreat awaits with a spacious primary bedroom that opens onto a personal balcony overlooking the treetops and yard below, designed for quiet mornings, peaceful evenings, and everything in between 5) Set on over an acre of land, this property delivers the kind of serenity and space that feels like a true escape, while still being just a 20-minute drive from Orillia and right around the corner from downtown Washago, so you're never far from schools, shops, or city life. 1,975 above grade sq.ft. plus an unfinished basement. (id:24801)
Faris Team Real Estate Brokerage
4 Clydesdale Court
Oro-Medonte, Ontario
One-of-a-Kind in Braestone Estate Home with Legal Coach Apartment! Welcome to 4 Clydesdale Court, a custom-designed estate-style home perfectly positioned on a quiet court. Backing onto green space, this stunning residence blends timeless craftsmanship with upscale finishes, offering a luxurious lifestyle minutes from Barrie and Orillia. The open-concept main floor features soaring vaulted ceilings, oversized windows, and a gas fireplace. Walk out to a covered balcony with composite decking and glass railings perfect for serene views or entertaining. The chef-inspired kitchen includes granite counters, pantry, custom cabinetry, and $75k in built-in Thermador appliances. The main floor primary suite is a true retreat with a spa-like 5-piece ensuite, soaker tub, walk-in shower, and heated floors. Additional main floor highlights include a formal dining room, a den (ideal office or bedroom), a stylish powder room, and laundry. Upstairs, two large bedrooms each have 3-piece ensuites and walk-out access to a shared balcony. A major highlight is the finished triple car garage with private entry to a bright, self-contained legal coach apartment complete with kitchen rough in, bathroom, and laundry -ideal for family, guests, or rental income. The full-height unfinished basement with large windows offers excellent future potential for additional bedrooms, rec-room or home gym - the possibilities are endless. Enjoy the best of Braestone award-winning for its trails, equestrian features, farm-to-table charm, and vibrant community. Close to skiing, golf, Bass Lake, and major commuter routes, this rare offering combines privacy, elegance, and lifestyle in Oro-Medonte's most sought-after neighborhood. (id:24801)
Revel Realty Inc.
Bay Street Group Inc.
55 Fittons Road E
Orillia, Ontario
City-approved, legal duplex offering two self-contained, move-in ready units (up/down) with private entrances - ideal for investors, multi-generational families or homeowners looking to offset mortgage costs. This brick & siding home with metal roof (2017) delivers immediate cash flow in a high-demand rental area. The upper unit features 3 bedrooms, an updated 3-pc bath (tub/shower combo), full kitchen and open-concept living/dining space. The bright lower unit offers 1 bedroom, 3-pc bath (shower), large above-grade windows, an efficient kitchen and cozy living/eating area. Both units have been freshly painted in calming neutrals & include recent updates to kitchens, baths, flooring, doors & trim. Additional features: forced-air gas furnace, central A/C, covered carport and parking for 3-4 vehicles. The fully fenced backyard backs onto the peaceful Couchiching Golf Course - offering green views, added privacy and regular wildlife sightings. Projected rental income (Orillia averages): 3-bedroom unit: approx. $2,000-2,300/month. 1-bedroom unit: approx. $1,400-1,800/month. Total gross income: approx $40,800 - 49,200/year. Located just 7 minutes to downtown Orillia & the marina, 15 mins to Casino Rama and 30 mins to two ski resorts. Enjoy beaches, year-round festivals, dining and recreation at your doorstep. A rare opportunity to secure a hands-off investment with great returns - or enjoy home ownership with a healthy built-in income stream. Be sure to view the 3D tour and slideshow below, then book your showing and discover the income potential and mortgage versatility this turnkey gem truly has to offer! (id:24801)
One Percent Realty Ltd.
327 - 3200 William Coltson Avenue
Oakville, Ontario
Bright, Modern, Stylish, Luxury Condo In The Prime Location Of North Oakville! Absolutely Gorgeous (wider than a typical layout) 1+1 Unit boasts Spacious Balcony, 9 Ft Ceiling, Open-Concept Layout, and Wide Plank Laminate Flooring Throughout. The Stylish Kitchen Features Modern Finishings, SS Appliances, Quartz Kitchen Counters & Tile Backsplash. The Versatile Den Can Be Used as a Home Office, Additional Bedroom Or Entertainment Space. Unit Has Smart Connect System, Keyless Entry. Includes One Parking and One Locker!!Enjoy an Array of Exceptional High-Tech Amenities, Including Luxury Designed Lobby, 24hrs Concierge Service, Guest Parking, Party Room, Rooftop Terrace, Gym and Yoga Studio, and much more! Located Just Steps From Parks, Oakville Trafalgar High School - One of The Top Schools in Oakville and Ontario, Other Nearby schools Include Oodenawi Public School, Forest Trail French Immersion Public School, and Holy Trinity Catholic Secondary School. Sixteen Mile Sports Complex, Parks, Walking Distance To Major Retailers Like Walmart, Costco, Superstore, and Canadian Tire. 7 Mins Drive To Sheridan College. 15 Mins To UTM Campus. (id:24801)
Exp Realty
Main - 349 Carnaby Court
Oshawa, Ontario
Quiet and Excellent Oshawa Neighbourhood, Pie shaped large lot with beautiful pool to enjoy. Many Upgrades and Fully renovated, main floor unit with 3 bedrooms and 2 Washrooms. Bright Eat In Kitchen w/Centre Island, Pot Lights, SS Appliances, w/o from the Kitchen to fabulous Pool with Interlock patio. Open concept Family/ Dining Room with extra large Windows, Coffered Ceiling and Crown Mouldings. Perfect for entertaining, Hardwood flooring throughout. 3-car parking on the driveway. (id:24801)
Century 21 Titans Realty Inc.
Bsmt - 349 Carnaby Court
Oshawa, Ontario
Quiet and Excellent Residential Location, Basement unit with 2 bedrooms and 1 bathroom. Separate Entry, Fire place. Private laundry in basement. Includes 2-car parking on the driveway. "Backyard, pool access and powder room upstairs are excluded". Availability is Flexible/Immediate. Tenant to pay 30% of utilities. As per MPAC Above grade Sq. ft. 1523 (id:24801)
Century 21 Titans Realty Inc.
713 - 1050 Eastern Avenue
Toronto, Ontario
Be the first to live in this luxurious 2-bed, 2-bath suite with 1 parking and locker at the brand-new Queen & Ashbridge (QA) Condos, where modern comfort meets coastal charm. This bright, open-concept layout features 9" ceilings, 7" wide-plank flooring, and an expansive living area bathed in natural light. Enjoy unobstructed, west-facing views of the iconic CN Tower and downtown skyline a stunning backdrop by day and a canvas of glowing city lights and breathtaking sunsets by night.The chef-inspired kitchen boasts a white quartz countertop, porcelain tile backsplash, and integrated two-toned shaker-style cabinetry w/modern hardware. Premium appliances include a 24"cooktop and wall oven, 24" built-in microwave, vented hood, 24" integrated fridge, and 24" integrated dishwasher. Ensuite laundry area! Both bathrooms feature custom-designed vanities w/quartz counters, porcelain tile flooring w/ tub/shower surrounds, sleek black fixtures, & black-framed mirrors w/integrated lighting. The king sized primary bedroom offers a spa-like ensuite w/his-and-hers closets, while the second bedroom is perfect for guests or a stylish home office.Steps to Sugar Beach, Queen Street East shops, Loblaws, the TTC, and the future Ontario Line. Residents enjoy access to world-class amenities: a 5,000 sq.ft. fitness centre with spin and yoga studios, steam rooms, & spa-style change areas; a 9th-floor Sky Club with a resident-run bar, lounge, BBQs &panoramic city views; an Upper Lounge with park views; co-working spaces with private meeting rooms; 8th-floor Dog Run; and a tranquil Urban Forest. Concierge service, bike storage, tri-sort waste system. (id:24801)
Right At Home Realty
802 - 125 Redpath Avenue
Toronto, Ontario
IMMEDIATE POSSESSION AVAILABLE, CONVENIENTLY LOCATED, SOUTH-EAST VIEW, YONGE - EGLINTON LOCATION, MOVE IN CONDITION, CORNER UNIT, THE EGLINTON BY MENKES, CHAPLIN MODEL 706 SQFT, DEN CAN BE USE AS A SECOND BEDROOM, NEUTRAL COLOURS, PARKING SPACE, LOCKER LOCATED ON THE SAME FLOOR LEVEL. CROSSTOWN LRT, LOBLAW, LCBO, MANY EXCELLENT EATERIES, 24 HOUR SECURITY, 5 MINUTES WALK TO EGLINTON SUBWAY STATION (id:24801)
RE/MAX Ultimate Realty Inc.
260 Shady Glen Crescent
Kitchener, Ontario
Welcome to this 3,182 sq. ft. residence, perfectly designed for both comfort and functionality. With a walkout basement and the advantage of backing onto protected greenspace, this home provides exceptional privacy, generous space, and a versatile layout suited to growing or multi-generational families. The main floor offers 9-foot ceilings throughout and a highly functional layout, featuring a large family room, separate living and dining areas, and an oversized kitchen with granite countertops and stainless-steel appliances. Everyday convenience is enhanced with direct access from the garage into the home and a spacious, dedicated laundry room. Upstairs, four generous bedrooms and three full bathrooms provide excellent flexibility. The primary suite includes a spa-inspired 5-piece ensuite and walk-in closet, while two bedrooms share a 5-piece bath and another enjoys its own 4-piece. A second-floor family room leads to a private front-facing balcony, adding extra living space. The walkout basement offers plenty of flexible space, ready for you to make your own. Step outside to a back deck that overlooks peaceful greenspace, ideal for quiet evenings or spending time with family and friends. With a double garage, ample driveway parking, and close proximity to schools, parks, and amenities, this home delivers both versatility and natural surroundings. (id:24801)
RE/MAX Real Estate Centre Inc.
43 Mary Street
Fort Erie, Ontario
!! Excellent Deal For First Time Home Buyers Or Investors !! Nestled in the Heart of Fort Erie, 43 Mary Street presents a charming solid brick bungalow perfect for families and individuals alike. Approx 2100 Sqft of Living Space. This well-maintained home features four bedrooms and two bathrooms, offering a comfortable and spacious living environment. Upon entering the main level, you'll be greeted by a generously sized living room adorned with beautiful hardwood floors. The open and airy layout creates a warm and inviting atmosphere, perfect for relaxing or entertaining guests. This level also includes three cozy bedrooms, providing ample space for family members or a home office. The fully finished lower level is a versatile space designed to meet various needs. It boasts a large recreation room, an additional bedroom, a laundry area, and a second kitchen. This setup is ideal for an in-law suite or a convenient space for guests, providing privacy and independence within the home. A detached single garage offers secure parking and additional storage, ensuring that your vehicles and belongings are well-protected. The exterior of the property is just as impressive, with a neatly maintained yard that provides a pleasant outdoor space for gardening, play, or relaxation. The location of 43 Mary Street is a significant advantage. Situated close to the Fort Erie Race Track, golf courses, shopping centres, banks, and schools, all your daily needs are just a short drive away. Additionally, the property offers easy access to the highway, making commuting and travel convenient. Recent improvements include a newer furnace. (id:24801)
Royal LePage Flower City Realty
62 Briarose Place
Hamilton, Ontario
Rare Opportunity in Prime West Mountain Location! Welcome to this immaculate Backsplit 4 Detached, perfectly situated on a premium lot backing onto tranquil green space. Located in one of Hamilton's most sought-after neighbourhoods. 3 Bedrooms With Walk In Closets and Bathrooms. Spacious. Updated Kitchen With Ample Attractive Cabinetry & Convenient Side Exit Door. Bright Living Room With Bay Window, Separate Dining Area. Conveniently located within walking distance to Chedoke Twin Pad Arena, Harvard Square Plaza, Farm Boy, Shoppers Drug Mart, and more. Just a short drive to Highway 403, the Linc, Ancaster Meadowlands, Plaza, and all major hospitals. This home checks all the boxes: location, layout, and lifestyle! (id:24801)
Bay Street Integrity Realty Inc.
2 Meadow Street
Parry Sound, Ontario
Charming Bungalow with In-Law Suite Potential! Welcome to this well-kept bungalow offering both comfort and opportunity. The main level features a bright and spacious living room with an electric fireplace, gleaming hardwood floors, and a large bay window that fills the space with natural light. The second bedroom has been converted into a formal dining room (easily converted back if desired), and the main floor also includes a generous primary bedroom and a 4-piece bathroom. The large kitchen is a chefs delight with ceramic tile floors, a gas stove, ample cabinet space, a pantry, and a walkout to a private rear deck with gazebo perfect for entertaining or relaxing outdoors. The lower level, with a convenient separate entrance, is partially finished and full of potential. It offers a large recreation room, a bedroom, a 5-piece bathroom, and a dedicated laundry area. With the right finishing touches, this level could easily be transformed into a full in-law suite, ideal for multi-generational living or income-producing potential. This property truly combines comfort, versatility, and opportunity whether you're looking to downsize, or a first-time home buyer looking to enter the market. This community thrives year-round offering marinas and water activities along the 30,000 Islands, golf, hockey rinks, a touch of hometown pride at the Bobby Orr Hall of Fame and community events. With big-name retailers, local eateries, top-notch schools, and solid transit connections just a short drive north of Toronto, everything you need is close by. (id:24801)
Keller Williams Experience Realty
37 Fennell Street
Southgate, Ontario
Spacious 4-Bed, 4-Bath Detached Home In Edgewood Greens, Dundalk. Welcome To This Stunning Shire Elevation B Model (2,044 Sq. Ft.) Featuring A Bright Open-Concept Layout, Modern Kitchen With Stainless Steel Appliances, Sunken Laundry, Soaring Open-To-Above Foyer, And A Large Backyard-Perfect For Family Living. The Second Floor Offers 4 Bedrooms And 3 Full Bathrooms, Including 2 Private Ensuites Plus A Jack & Jill, A Rare And Convenient Layout For Growing Families. A Double Car Garage With Driveway Parking For 4 Vehicles Provides Plenty Of Space. Located In The Sought-After Edgewood Greens Community In Dundalk, This Recently Built Home Is Just Steps From Schools, Parks, Arena, Library, And A New Commercial Plaza. With Quick Access To Hwy 10, 401, 407, 410,Commuting To Shelburne, Orangeville, And The Gta Is Easy And Convenient.This Detached Home Offers The Perfect Combination Of Space, Value, And Location-Ideal For First-Time Buyers Or Families Looking To Upgrade. Dont Miss This Opportunity To Own A Beautiful Family Home In A Welcoming Neighborhood! (id:24801)
Homelife/future Realty Inc.
34 Attwater Drive E
Cambridge, Ontario
Step into this stunning 1-year-old corner detached home, where modern design meets natural light in every corner. Sun-filled and airy, this beautifully crafted residence offers a perfect blend of sophistication, comfort, and functionality.The open-concept main floor seamlessly connects the living, dining, and family roomscreating the ultimate space for entertaining guests or enjoying quality time with family. A true highlight is the gourmet eat-in kitchen, featuring gleaming quartz countertops, premium stainless steel appliances, abundant cabinetry, and a sleek design tailored for both style and convenience.With a carpet-free main floor, the home is easy to maintain and allergy-friendly. Upstairs, retreat to three spacious bedrooms, each with its own walk-in closet for maximum storage and comfort. The two spa-inspired bathrooms feature modern finishes, offering the perfect touch of everyday luxury.Additional upgrades include custom window coverings and top-of-the-line appliances, adding both value and elegance.Located in a thriving new community, this property offers a blank canvas ready for your personal touch. Whether its sunny brunches in the kitchen, cozy movie nights in the family room, or peaceful evenings in your bright bedrooms, this home is designed for modern living at its best. (id:24801)
Royal LePage Real Estate Associates
58 Zinkann Crescent
Wellesley, Ontario
Nestled in the tranquil and family-friendly community of Wellesley, this all-brick bungalow offers the perfect blend of comfort, space, and charm. Set on a generous, fully fenced lot surrounded by mature trees, this well-cared-for home provides privacy and peace of mind - ideal for children and pets alike. Step inside to discover a thoughtfully designed layout featuring 3+1 bedrooms and 3 full bathrooms. The open-concept main floor offers a seamless flow between the living room (complete with a cozy gas fireplace), the spacious kitchen, and the dining area that opens to a private backyard oasis.The primary bedroom is a true retreat, showcasing a vaulted ceiling, walk-in closet, and a luxurious ensuite with a jacuzzi tub and separate shower - your very own spa experience at home. Two additional main-floor bedrooms are bright, spacious, and perfect for family or guests. The mostly finished basement adds incredible versatility with a large rec room featuring a second gas fireplace, a full bathroom, another bedroom, and a kitchen area. With its private walk-up entrance through the garage, this space is ideal for an in-law suite or potential rental income. Step outside to enjoy your own backyard paradise, complete with an on-ground heated swimming pool and beautifully landscaped perennial gardens that bloom throughout the year. Additional highlights include a double car garage, concrete driveway, California shutters throughout, and a security camera system for added peace of mind. Located just minutes from local parks, the community center, schools, and daycare, and only a 20-minute drive to Waterloo - you'll enjoy small-town charm with city convenience. Don't miss the chance to make this exceptional home yours! (id:24801)
RE/MAX Twin City Realty Inc.
203 - 3058 Sixth Line
Oakville, Ontario
Bright and spacious executive condo townhouse in the sought-after Sixth-Line Towns community of North Oakville. This open-concept 2-bedroom, 2 full bath unit features modern finishes, wide plank flooring throughout, and soaring 9 ceilings that create a bright and airy atmosphere. Situated on the main floor with NO STAIRS, it offers the convenience of 1 parking space and 1 locker. Located close to all amenities, hospital, Hwy 407, GO Station, and within walking distance to Walmart, Superstore, Oak Park Shopping Centre, banks, restaurants, and transit. Looking for AAA tenantsA Must see!! (id:24801)
Royal LePage Ignite Realty
34 Mercer Drive
Brampton, Ontario
Stunning 3+2-bedroom detached home backing onto Fletchers Creek Ravine located close to downtown Brampton. Fully renovated from top to bottom. Bright open-concept main floor with Skylights, Gourmet kitchen, and Walkout to a 255 ft deep tree-lined lot with potential for a garden suite. Main floor offers a primary bedroom with upgraded 3-pc ensuite plus living room, family room, and Dining room. Upstairs features two bedrooms and a beautiful loft perfect for home office, den or sitting area with bright sunlight overlooking the main level. Finished basement with two separate side entrances, one leading to a 2-bedrrom suite with full bathroom and separate laundry and the other leading to a flexible area that can be used as an office or kids playroom. All new windows, doors, kitchen, bathrooms, and flooring. Seller do not warrant the retrofit status of the basement. Long Driveway to accommodate four cars. Homeowner has obtained a permit from the City of Brampton to legalize the basement. Permit must be transferred to new owner to have basement legalized. Close to schools, shopping, grocery, and downtown Brampton. (id:24801)
Ipro Realty Ltd.
2709 - 5105 Hurontario Street
Mississauga, Ontario
Be the first to call this never-lived-in suite your home, located in one of Mississauga's most vibrant neighbourhoods. This modern condo features sleek laminate flooring throughout, a spacious open-concept layout with floor-to-ceiling windows and an oversized private balcony. The upgraded kitchen features quartz countertops, stainless steel appliances, and an elegant backsplash.This premium floor offers unmatched privacy, unobstructed and scenery views soaring high above the city, making it one of the most desirable spots in the building. Enjoy access to resort-style amenities including an indoor pool, whirlpool, sauna, fitness centre, yoga studio, party room, games/cards room, private dining space, sports lounge, and future outdoor lounges. Conveniently located steps to the upcoming LRT, Square One, Sheridan College, U of T Mississauga, restaurants, cafés, grocery stores, and with easy access to Highways 401, 403, 410, and GO Transit. (id:24801)
Century 21 Property Zone Realty Inc.
1205 - 474 Caldari Road
Vaughan, Ontario
Welcome to a pristine, never-occupied corner suite at 474 Caldari Rd. This 800 sq ft, 2-bedroom condo offers a bright and modern layout, perfect for those seeking a sophisticated and hassle-free lifestyle.Step inside to discover high-end finishes, including sleek quartz countertops and premium flooring. The gourmet kitchen is equipped with brand-new stainless steel appliances, combining elegant style with full functionality for the home chef.Beyond your door, experience unparalleled convenience. Great view from balcony overlooking Canada's Wonderland. This prime location provides direct access to Highway 400, is steps from Vaughan Mills Mall, moments from Cortellucci Hospital, and a short distance to major transit routes.This is a rare opportunity to be the first to call this beautiful property home. (id:24801)
First Class Realty Inc.
10 Andress Way
Markham, Ontario
Welcome To This Beautiful, *** Brand New ** Townhouse By Fair Tree. 4 Bedrooms & 4 Washrooms. Backs On To Ravine Lot, "Overlooking Pond" Luxurious Finishes, Open-Concept Layout W/ 9 Ft Ceiling & Upgraded Tiles & Hardwood Floors. Perfect For Entertaining Beautiful Eat-In-Kitchen With Breakfast Area. Master Bedroom With Walk-In Closet & 5Pc Ensuite. Bedroom & Full Washroom On 1st Floor. Large Windows. ** Rough-In For Basement Washroom. Close To Golf Course, Schools, Parks, All Major Banks, Costco, Walmart/Canadian Tire/Home Depot.. Top-Ranking School Middlefield Collegiate Institute. ** Don't Miss It! Come & See. *** (id:24801)
Homelife/future Realty Inc.
277 Kirkham Drive
Markham, Ontario
Welcome To This Beautiful, *** Brand New ** Townhouse By Fair Tree. 3 Bedrooms & 4 Washrooms. Backs On To Ravine Lot, "Overlooking Pond" Luxurious Finishes, Open-Concept Layout W/ 9 Ft Ceiling & Upgraded Tiles & Hardwood Floors. Perfect For Entertaining Beautiful Eat-In-Kitchen With Breakfast Area. Master Bedroom With Walk-In Closet & 5pc Ensuite. Bedroom. ** Rough-In For Basement Washroom. Close To Golf Course, Schools, Parks, All Major Banks, Costco, Walmart/Canadian Tire/Home Depot.. Top-Ranking School Middlefield Collegiate Institute. ** Don't Miss It! Come & See. *** (id:24801)
Homelife/future Realty Inc.
3 Bishop's Gate
Markham, Ontario
Welcome to this exquisite semi-detached home nestled in the highly sought-after Victoria Square community of Markham! Offering approximately 1,900 square feet of above-ground living space, this stunning residence boasts four generously sized bedrooms on the second floor with brand new engineered hardwood flooring (2025), along with a bright and functional layout with 9-foot ceilings on the main level. The upgraded open-concept kitchen (2020), featuring elegant 2x4 porcelain tiles, a spacious breakfast area, and high-end appliances, seamlessly integrates with the living and dining spaces, perfect for everyday living. The beautifully fully fenced backyard with a patio offers a great outdoor space for relaxation and family gatherings. Conveniently located with easy access to Highway 404, this home ensures a stress-free commute. Close to top-rated schools, shopping centres, restaurants, parks, and recreational facilities, everything you need just minutes away. (id:24801)
Aimhome Realty Inc.
740 Ball Road
Uxbridge, Ontario
Imagine 19.7 acres on the edge of town, set on a paved road, with a charming raised bungalow that offers the best of both space and comfort. Inside, you'll find three bedrooms, a light-filled open concept kitchen with beautiful solid cherry cabinets and built-in appliances and a walkout to a large deck overlooking the private, treed backyard. Enjoy a formal living and dining room, a cozy sunporch, and a full basement with a spacious family room featuring a lava stone fireplace (fireplace is as is), craft area, and workshop. Hobbyists will appreciate the oversized garage and lean too for additional storage or workspace. Updated windows and doors, well pump, roof approx 10 years old (id:24801)
RE/MAX All-Stars Realty Inc.
3660 Baldwick Lane
Springwater, Ontario
Welcome to 3660 Baldwick Lane, Springwater Fully Renovated Modern Home Situated on a spacious 60x180 ft lot, this well-maintained home has been thoughtfully updated to combine comfort, efficiency, and style. The main floor features a newly designed primary bedroom with a walk-in closet and a spa-inspired ensuite complete with heated floors (2022). The kitchen and entire upper level were renovated in 2019, including new drywall, insulation, and updated lighting throughout. Energy-efficient upgrades include triple-pane windows on the second storey (2025) and updated windows throughout the rest of the home (2020). The exterior received new vinyl siding around the entire home in 2020, and a brand-new septic system was installed the same year. Additional updates include oak stairs (2022), a high-efficiency furnace (2018), an upgraded electrical panel (2018), and a 10kW Generac natural gas generator (2023) for reliable backup power. The driveway was freshly paved in 2022, and the garage and garage door were freshly painted just last week (2025), enhancing the homes curb appeal. Enjoy outdoor living on the brand-new front deck (2025) off the living room. The backyard is fully enclosed with an 8 ft privacy fence (2025), offering a private and secure outdoor space. Located just 10 minutes from Highway 400 and the City of Barrie, this move-in ready home blends modern upgrades with the charm of country living while keeping you close to commuter routes and amenities. (id:24801)
Sutton Group-Heritage Realty Inc.



