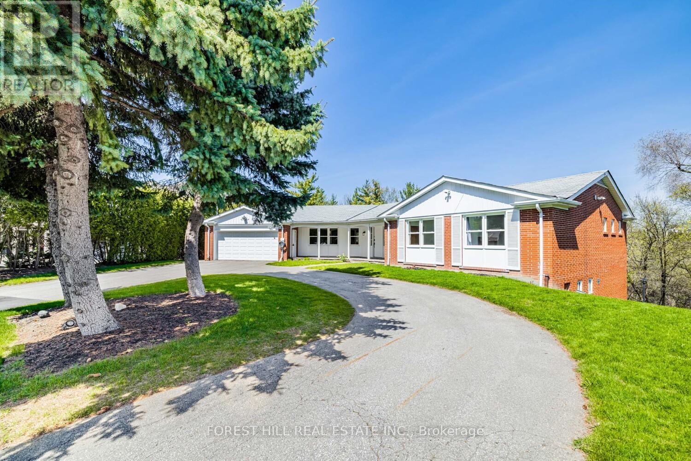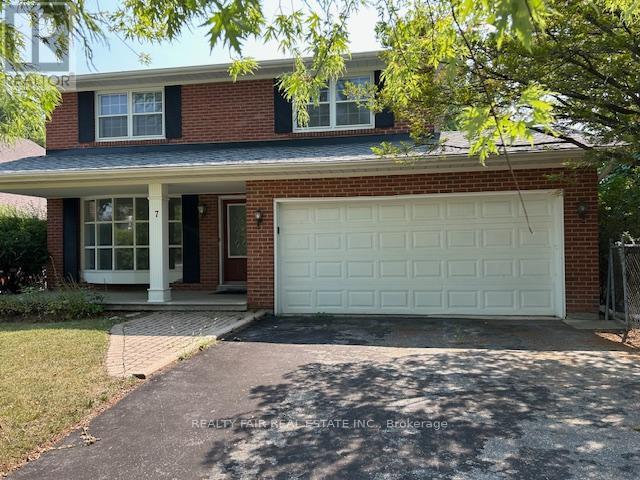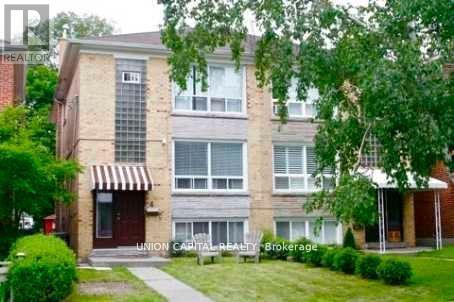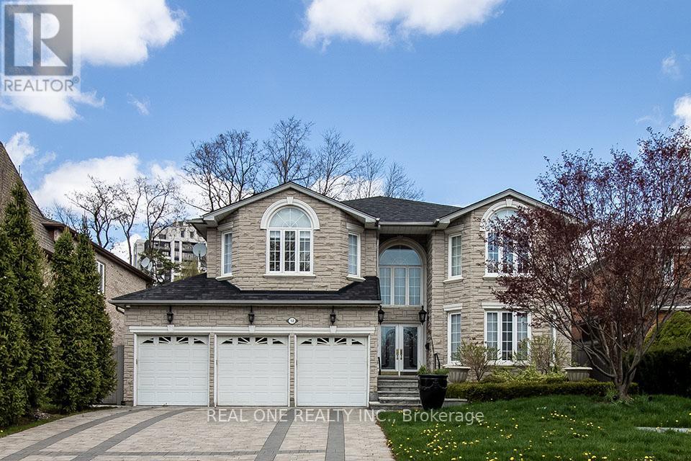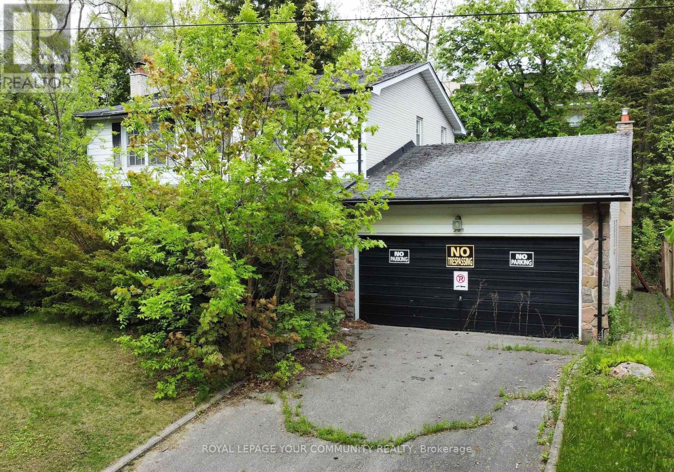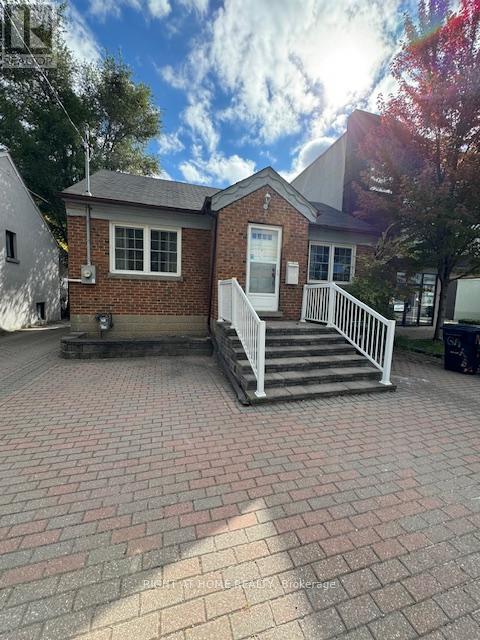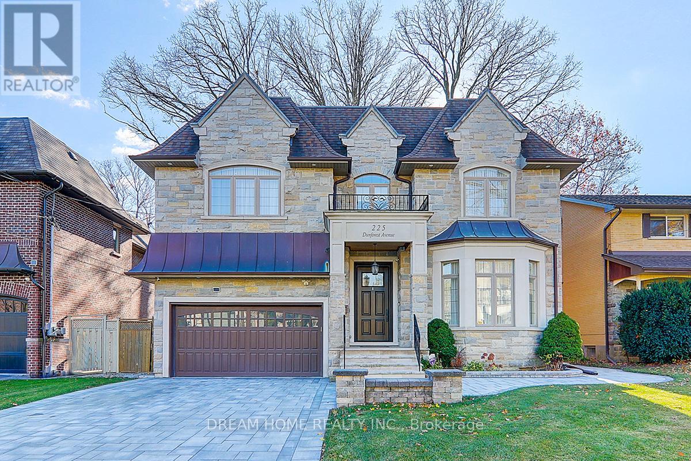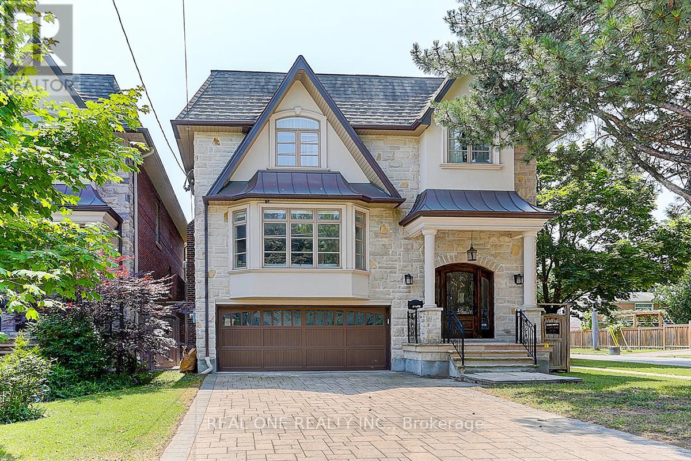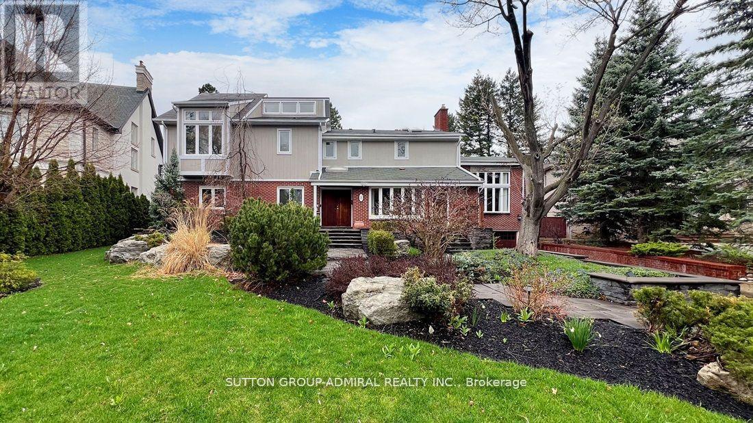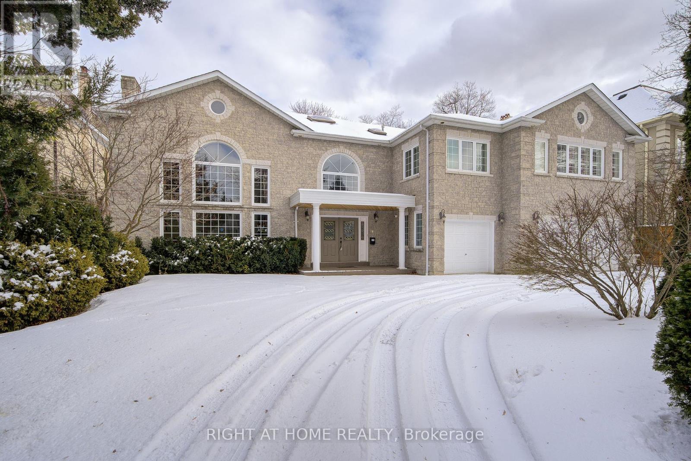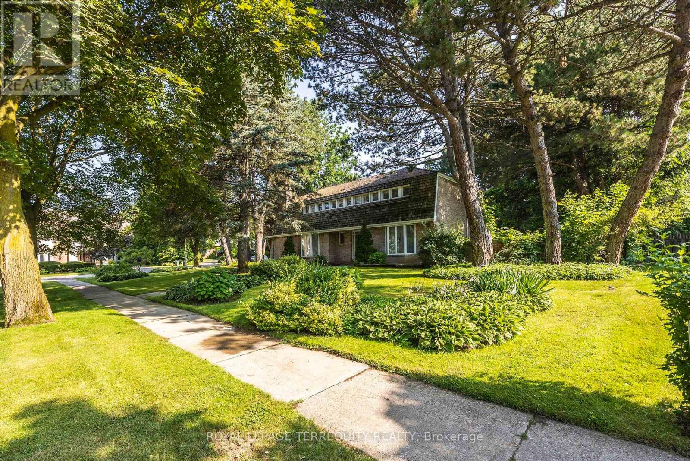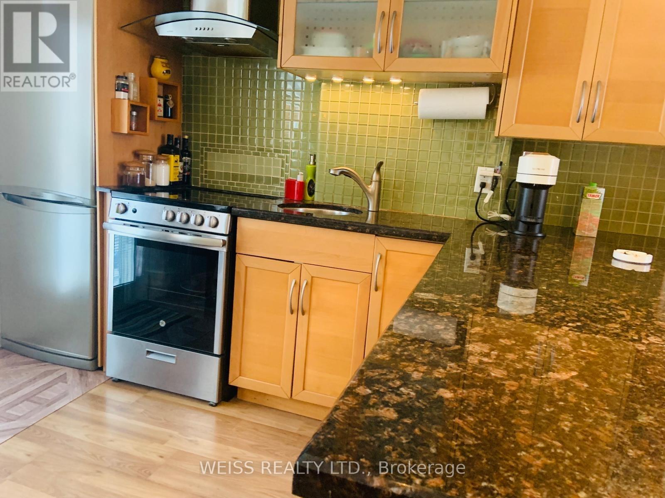10 Courtwood Place
Toronto, Ontario
*** Simply Gorgeous *** ONE OF A KIND LAND( 1,235 Ac) *** R-A-V-I-N-E Land ----- UNIQUE RAVINE Land*** SPECTACULAR VIEW *** UNIQUE (Creek & Deep Land ---- 1.235 Acre Land ---- 53,797.97 sq.ft as per survey and mpac ------- Total Living Space of 4,692 SF(Main Floor + A Full Walk-Out Lower Level As Per Mpac) on Quiet Court and Nestled In The Heart Of Prestigious Bayview Village. This Enchanting Oasis Sits On One Of Largest Ravine Lots In Bayview Village Neighbourhood, Spanning Almost 1.235 Acre Backing Onto A Private ---- Cottage like Conservatory Area. The Property Offers Plenty Of Space for Outdoor Enjoyment & Future Expansion Or L-U-X-U-R-I-O-U-S Custom-Built Home, Endless Opportunities. The Residence Features Spacious Principal Rooms ---- Step inside & Prepare to be Entranced by "STUNNING" RAVINE VIEW in Foyer and "PRIVATE--RAVINE VIEW" from Most of Rooms ---- Oversized Balcony Overlooking Ravine Views. The Property provides Numerous Recent Upgrades, Including Updated Kitchen(2024-- New Cabinet,New Appliance,New Countertop,New Backsplash) and Refinished-Washrooms. The Lower Level Offers Featuring an Open Concept Rec Room For a Fully On-Grade Walk-Out Basement with Gorgeous "R-A-V-I-N-E" VIEWS. This Property Provides a Massive/Ample Living Space For Your Family Living. This Incredible Property Presents Endless Possibilities Move Right In, Renovate To Your Living, Build Your Dream Home In the future ***Desirable---Top Ranking School:Earl Haig SS ***Don't Miss Out On This Opportunity*** (id:24801)
Forest Hill Real Estate Inc.
7 Whitehorn Crescent
Toronto, Ontario
Move right in to this beautiful bright and spacious freshly painted newly renovated five bedroom family home located on a quiet child friendly crescent. Walking distance to public and separate schools. Easy access to public transit, HWY 404 and HWY 401. Located near Seneca College, shops, restaurants, parks and Fairview Shopping Mall. Fully finished oversized basement recreation room and additional finished space for storage or games areas. New electrical panel (2024). Main floor laundry with new unused washer dryer (2024), all stainless steel appliances, dishwasher, stove, microwave fridge new unused (2024) and quartz countertops in kitchen. Lovely oversized glass enclosed shower in large primary ensuite with double sink six foot vanity with quartz countertop. Hallway bathroom features all new double sink, quartz countertop, separate bath and toilet to accommodate the needs of a busy family. Roof re-shingled (2022). Large front, side and back yard with walkout from family room to back yard and side door to side yard and back of garage entry door. (id:24801)
Realty Fair Real Estate Inc.
4 Rowley Avenue
Toronto, Ontario
This Is a RAREST Of The RARE Investment Opportunity You DON'T Want To Miss!!! A LEGAL TRIPLEX In One Of Toronto's Most Prestigious And Sought-after Neighborhoods ! Offering THREE Separate 2-bedroom Suites, Each On Its Own Level, With A Private Entrance, Kitchen, And Bathroom. The Suites Provide The Ultimate In Privacy And Convenience, Making It Ideal For High-quality Tenants. Situated Amidst Multi-Million-Dollar Homes, With Easy Access To Public Transit, Including Being Steps Away From The Soon-to-be-completed Eglinton LRT, As Well As Boutique Restaurants, Supermarkets, And Other Essential Amenities, Ensuring Residents Enjoy The Best In Urban Living. The Property Is Also In Close Proximity To Some Of Toronto's Top Public And Private Schools, Such As The Crescent School And The French School (TFS), Making It An Attractive Option For Families. This Is Truly A Lucrative Opportunity That Won't Last Long, And Won't Be Easily Available In The Foreseeable Future, So Secure Your Future Today! (id:24801)
Union Capital Realty
50 Yorkminster Road
Toronto, Ontario
Desired St. Andrew's Locale*Fabulous And Spacious Custom Built Home Backing Onto Parkette*Main Floor Office*Entertainment Size Living/Dining Room*Kitchen O/L Private Yard/Waterfall & Bbq Bar* Open Staircase With Rod Iron Pickets*3 Skylights*5 Spacious Bedrooms*5 Ensuite Baths*Triple Car Garage*Fin. Bsmt With 2 Bedrooms/2 Baths/Sauna*Walk Up To Yard*L.E.D. Lights In/Out*$$$ Spent On Interlock Drive/Walkways/Landscaping*Great School District* (id:24801)
Real One Realty Inc.
225 Old Yonge Street
Toronto, Ontario
Attention Custom Home Builders! A rare find in the prestigious St. Andrew-Windfields enclave! A great opportunity to build your dream home on this incredible 60.84 x 125 Ft lot, one of the last remaining opportunities on the coveted 'Old Yonge St.' address. Surrounded by stunning new builds and multi-million-dollar homes, this property provides the perfect platform for your vision. Located in a family-friendly, highly sought-after neighbourhood with access to top-ranking schools like Owen Public School, St. Andrew's Middle School, and York Mills Collegiate. Conveniently close to Hwy 401 & DVP, public transit, subway, shops, restaurants, parks, and trails. This is an exceptional opportunity to invest in one of Toronto's most desirable areas. (id:24801)
Royal LePage Your Community Realty
227 Sheppard Avenue W
Toronto, Ontario
Great Central North York Location! This House Has Open Concept Layout, Updated Kitchen W/Backsplash And Ceramic Floors, Hardwood Floors Throughout The Main Level, Fully Upgraded Basement W/New Vinyl Floors, Freshly Painted Throughout, Additional Parking At The Back, Steps To Subway, Shopping And Entertainment, Great Residential/Commercial Opportunity For Developers And Rent. (id:24801)
Right At Home Realty
225 Dunforest Avenue
Toronto, Ontario
This Extravagant Custom-Built Luxury Home Blending Sophisticated Design With Superb Craftsmanship Sets on 7,675 Sq.ft of Southern Land With 4,275Sq.ft of Elegant Living Space (1st & 2nd Fl.) in One of Willowdale's best streets. Every Detail Is Crafted with Premium Materials and State-of-the-Art Features. Extensive Use of Hardwood & Marble Floor. Soaring 10ft ceilings, Coffered//Dropped// Vaulted Ceilings & Oversized Regal Dome Skylight, Rich Trim Woodwork, Paneled Walls, Led Pot lights, Layers of Moulding! Walnut Library, Mahogany Main Door. Quality Cabinets & Vanities (W/B/I Mirror)! Absolutely Spectacular 5+1 Bedroom, High End Appliances &Smart System (Crestron), Solid Interior Doors, Huge Master W/7Pc Marble Heated Floor Ensuite (W/Steam). The Walk -Out Basement Includes Large Recreation Room with A Gas Fireplace, Heated Floors, Wet Bar& Wine Cellar, Nanny Room and A Second Laundry Room. New Garage Floor Epoxy Finishes and New Interlocking Driveway (id:24801)
Dream Home Realty Inc.
297 Churchill Avenue
Toronto, Ontario
Stunning Custom Built 4+1 Bdrm Home Nestled in Prestigious Willowdale West Neighborhood. Exceptionally Sophisticated & Elegant Details Throughout. Spacious & Practical Layout With Over 3500 Sf Above Grade(Per Mpac) Plus Luxuriously Finished Basement. Foyer w Double-Height Ceiling, Elegant Marble Hallway Leads To Vaulted Ceiling Living & Dining Area. Master Chef Kitchen w Central Island w Granite Tops & Backsplash, Top-of-the-line Appliances, Catering, Providing Ample Cabinet Space. Gorgeous Breakfast Area Overlooking Bckyrd. Family Rm w W/O to Expansive Double Deck. Main Flr Office w Build-in Shelfs. 9' Ceiling On Main and 2nd Floor, Hardwood Flooring/Pot light Throughout. Spiral Staircase w/ Wrought Iron and Oak Handrail, Huge Skylight Above. Oversized Master Bedroom w Cathedral Ceilings w 5 Piece Ensuite w Jacuzzi/Toto Washlet Toilet, Double Closet(W/I+B/I). All Bdrms are Generously Sized W/ Ensuites. All Bathroom w/Toto Toilets and Skylights. Laundry Room on the 2nd Floor. Finished Basement w Over 10' Coffered Ceiling With 5th Bedroom, Fireplace and Wet Bar. B/I Double-Car Garage(Leads to Basement) + Additional 4 Parking Spaces on a Private Double Driveway w Solid Stone Interlock(No Sidewalk). Convenient Location To All Amenities(Shopping/Park & School). This Home Is a Marvel of Classic Design & Fine Elegance, Has Everything To Live Your Best Life, Must See!!! (id:24801)
Real One Realty Inc.
8 Mead Court
Toronto, Ontario
Unique Elegance & Immaculate home Nestled on Quiet Cul-De-Sac. Premium Pie Lot (0.264 Acre)! Truly A Rare opportunity! The Interior Features distinctive layout through-out entire house, flooded with Natural light, large windows, Hardwood floor on the main & upper level, 2 bedrooms & a 5pcs bathroom + powder room on the main floor, living room overlook backyard view through picture windows, Chef-Inspired Kitchen boasts an expansive breakfast nook, central island w/Granite counter-top & w/o to front yard. A spacious primary bedroom with larger closets, plus a separate lounge room with its own staircase leading down to the main floor. Finished Basement has a nanny room, Recreation room, Gym room, Laundry room, Sauna. Directly access garage, Pot lights, Skylights, Fireplaces. Private Oasis Backyard with a pool & Spa to enjoy summer, lots more! (id:24801)
Sutton Group-Admiral Realty Inc.
49 Arjay Crescent
Toronto, Ontario
A Breathtaking Property! Sited On One Of The Most Highly Sought After Crescents In The Bridle Path Enclave Of Prestigious Homes. 6700+ SF Of Living Space. Dramatic Grand Reception Foyer. Skylight. High Ceilings. Gas Fireplaces. Kitchen With Granite Floors and Countertops. Most Impressive Master Bedroom Retreat With Sitting Room, W/In Closet, 6 Piece Ensuite. Basement Walk Up To Garden. Professional Landscaping. Most Desirable Neighborhood With Close Proximity To Toronto's Top Ranking Private & Public Schools - Crescent, TFS, The Granite Club, Rosedale Golf Course, Sunnybrook **EXTRAS** All Existing Appls: Stove ,Range Hood, Panelled Sub-zero Fridge, Washer & Dryer. All Elf & Window Coverings. (id:24801)
Right At Home Realty
2 Chieftain Crescent
Toronto, Ontario
A Spectacular Showcase Oversized Corner Lot For Your Own Creation, OR, Regenerate This Sprawling Custom-Built 4 Bedroom To Be Once Again A Real Gem. A Majestic Property In The Heart Of Fifeshire. A Prominent Toronto Builder's Family Home Since 1966 With Over 5,000 Sq.Ft. Of Living Space. The Main Floor Rooms Have Abundant Daylight In An Intelligently Designed Floor Plan. A Central Family Room Features Heritage Wood Moldings Taken From The Old Chorley Park Mansion Of Toronto. Walkout To The Pool. Large Living and Dining Rooms Are Accessed From The Stately Grand Hall Entrance. Upstairs Are 4 Bedrooms. The Corner Lot With Picturesque And Appealing Landscaping Is An Above Average Size Of 107' x 150' **EXTRAS** Extra Carved Wooden Mouldings in the Basement From The Demolition Old Chorley Park Mansion (id:24801)
Royal LePage Terrequity Realty
3 Khedive Avenue
Toronto, Ontario
Wow! Won't Last! Location Location Location!! 2 Storey freehold townhouse on high demand block. Lowest price in the area. Many updates include eat-in kitchen with marble counters and exquisite backsplash, bathrooms, flooring, roof, furnace and plumbing. Combined living/dining rooms. Walk out from kitchen to backyard limestone patio. Electric fireplace. Ready to move in. Many custom homes in the area. Great schools. Steps to TTC. Close to subway, 401,Yorkdale, shopping, restaurants and lots of synagogues. (id:24801)
Weiss Realty Ltd.


