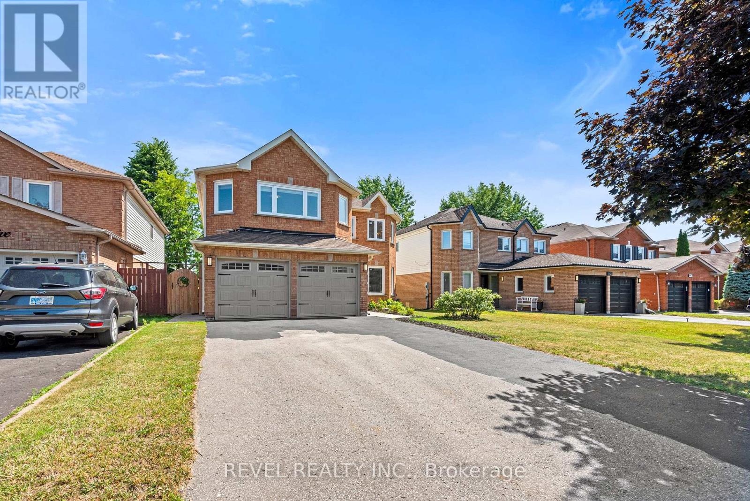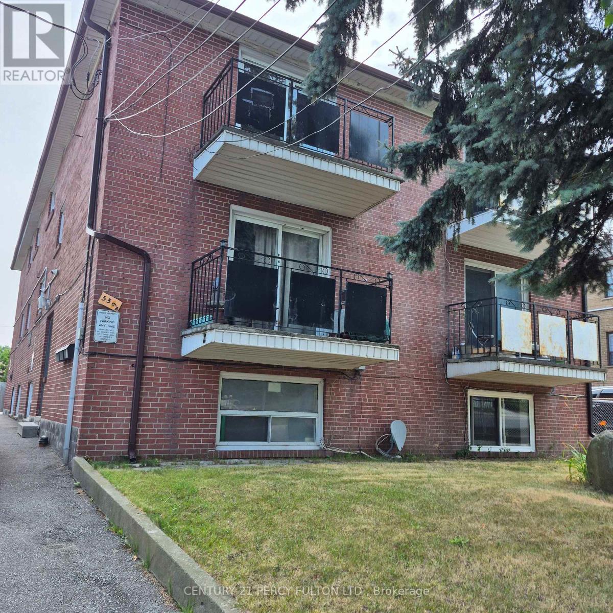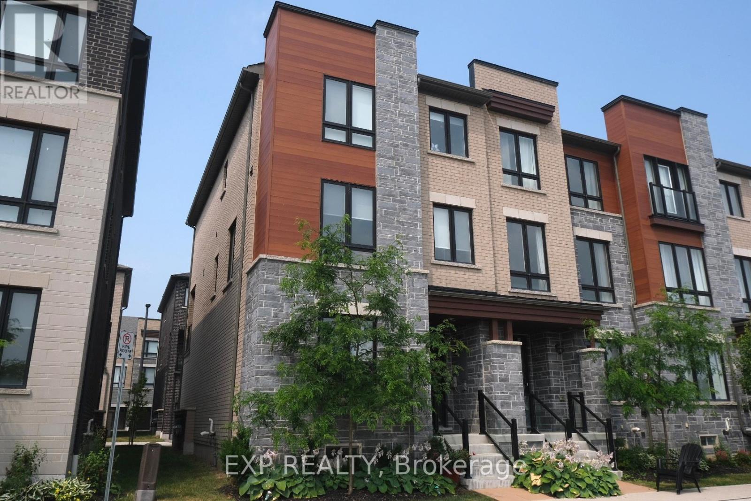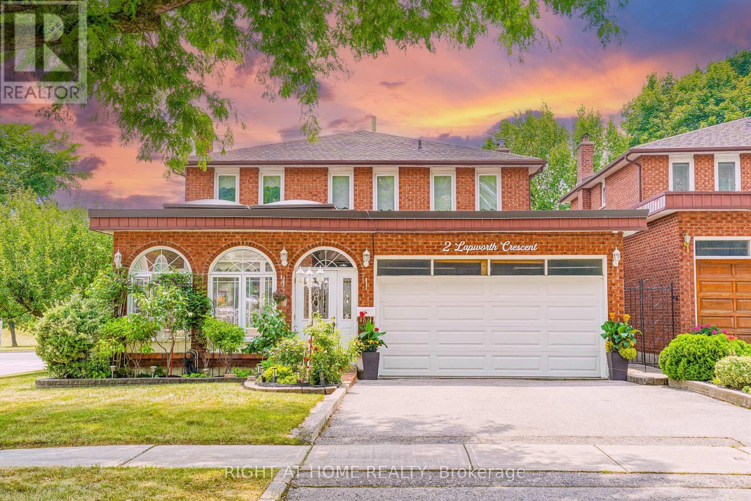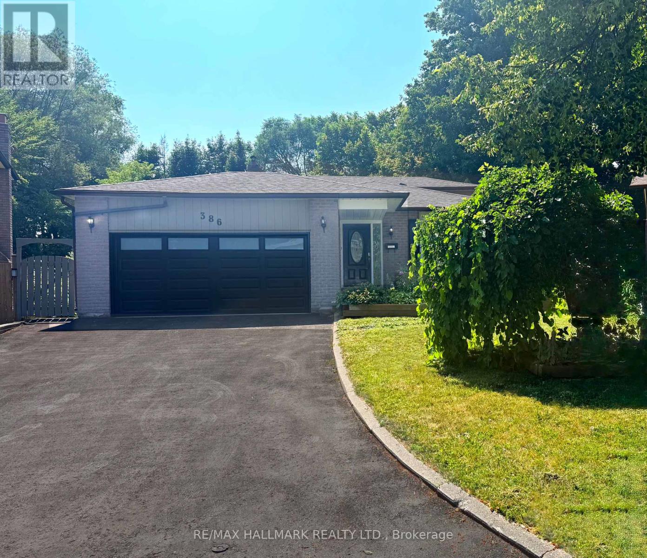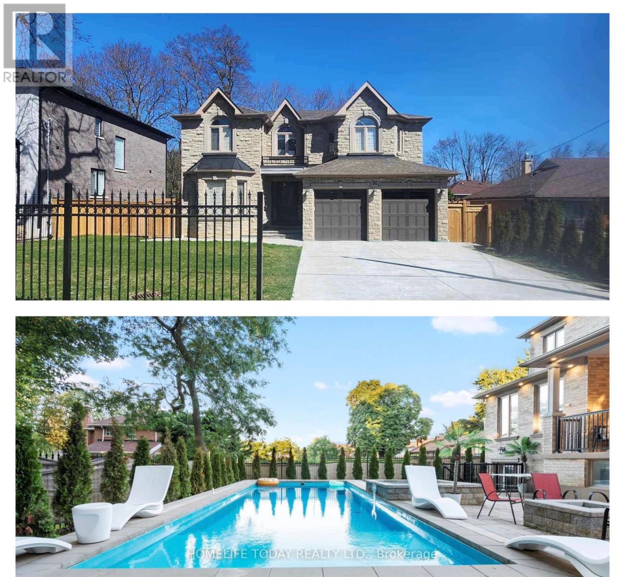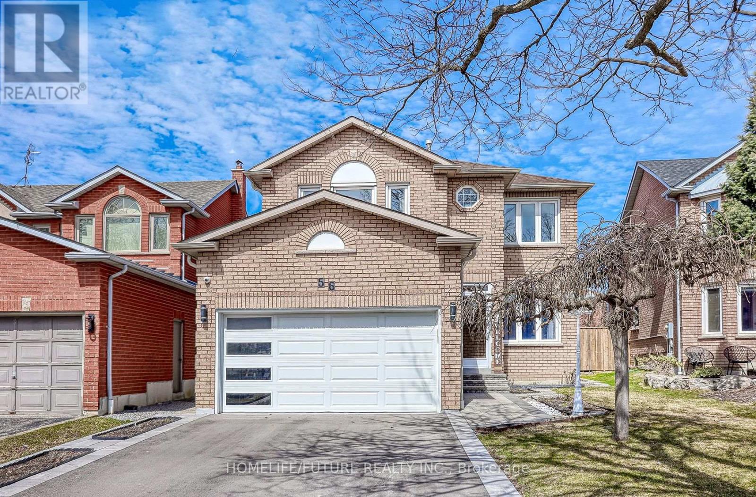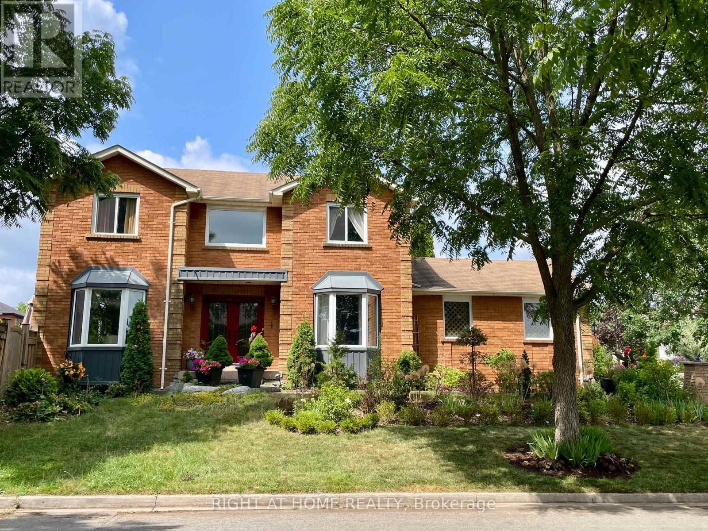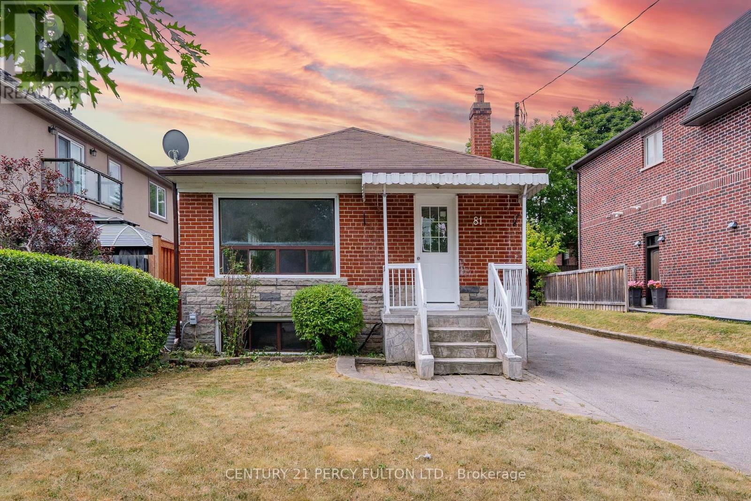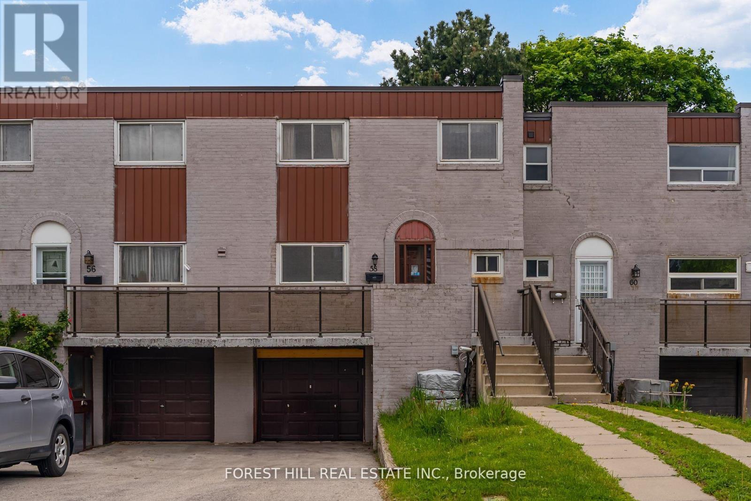1005 Sandcliff Drive
Oshawa, Ontario
**Legal 2-Unit Dwelling** Welcome to 1005 Sandcliff Drive in Oshawa, a spacious and beautifully maintained home offering versatility, comfort, and style for growing families or multi-generational living. This impressive property features five generously sized bedrooms upstairs and a fully finished basement with three additional bedrooms, a second kitchen, and a full bathroom perfect for in-laws or potential rental income. The main floor showcases an open concept layout with rich hardwood flooring throughout, a large modern kitchen with stainless steel appliances, ample cabinetry, and a centre island ideal for entertaining. Natural light pours into the dining and living areas, creating a bright and inviting atmosphere. The oversized primary bathroom includes a double vanity, soaker tub, and separate shower. Step outside to a private fenced backyard with a wood deck, offering the perfect space for relaxing or hosting gatherings. Located in a family-friendly neighbourhood close to parks, schools, transit, and shopping, this home is move-in ready and offers exceptional value. (id:24801)
Revel Realty Inc.
559a Birchmount Road
Toronto, Ontario
Welcome To This Solid Value Legal Triplex Located At 559A Birchmount Rd. This Unique Property Offers A Fantastic Opportunity For Investors Or Multi-Generational Families Seeking Spacious, Income-Generating Accommodations. 2-3 Bedrooms And * 1-Two Bedroom Apartments, With Separate Meters. 4 separate meters ,Commercial Laundry, Fire Exit, 2+5 Parking And Garage. Tenants Pay Their Own Hydro Bills. Located In A Park Heaven, With 4 Parks And A Long List Of Recreation Facilities Within A 20-Min Walk From This Address. Public Transit Is At This Home's Doorstep For Easy Travel Around The City. The Nearest Street Transit Stop Is Only A 2-Min Walk Away And The Nearest Rail Transit Stop Is A 10-Min Walk Away. With Safety Facilities In The Area, Help Is Always Close By. Facilities Near By Include A Fire Station, A Police Station, And A Hospital Within 5.16km. Tenants are on month to month .Roof is changed in 2014. (id:24801)
Century 21 Percy Fulton Ltd.
34 Dockside Way
Whitby, Ontario
Enjoy lakeside living in the sought-after Waterside Villas community in Whitby! This Rare Corner Unit is a spacious three-bedroom townhouse with a double car garage. The bright kitchen features granite countertops and a walk out to the balcony. The open concept living room features hardwood flooring and is perfect for gathering with friends, family, and guests. The primary bedroom includes a 4-piece ensuite with a frameless glass shower and a deep soaker tub, plus a walk-in closet. The 9-foot ceilings throughout the home add to the spacious feel. Steps to amenities including the Go Train, lake, marina, trails, restaurants, shopping, schools and more. Don't miss out on this opportunity! (id:24801)
Exp Realty
2 Lapworth Crescent
Toronto, Ontario
Welcome to this stunning custom-built detached home by "Chiavatti Homes", Nestled on a premium corner lot in one of Scarborough's most sought-after neighborhoods. Boasting 4 spacious bedrooms 4 washrooms plus a fully finished basement with bedroom, kitchen, washroom, second fireplace and Separate Entrance. This home offers the perfect blend of comfort, space, and luxury. Step into the beautifully updated interior featuring renovated bathrooms, elegant tile flooring, and a unique front solarium that fills the home with natural light. The open and functional layout is ideal for families and entertaining alike. Bonus Main Floor Laundry Rough In Used as an Office with Side Entrance. The walk-up basement offers exceptional versatility perfect for extended family, guests, or potential income. Step outside the Kitchen to enjoy a large walk-out porch, perfect for relaxing or hosting gatherings while overlooking a well maintained garden and landscape with an enclosed Fig Tree! A True Two Family Home. Brand New Roof (2025) & Garage Door. Close to All Major Highways, 404 & 401, Hospital, Grocery & Transit. This Rare Home Offers So Much For All End Users. A Must See! (id:24801)
Right At Home Realty
386 Grange Court
Oshawa, Ontario
Wow, Absolutely Stunning Upgraded Four-Bedroom Home, Back To RAVIN, Nestled In A Private Cul-De-Sac In luxurious Eastdale Neighbourhood. Excellent Move-In Condition With Numerous Upgrades, Offering Complete Privacy and Tranquillity, Featuring A Swimming Pool and Hot Tub. Brand-New kitchen With Stainless Steel Appliances And a Double Stainless Steel Sink, Quartz Countertops and Quartz Custom Backsplash, And A Side Door To the Patio. Quality Impregnated Hardwood Floors & 5' Baseboards On the Main And Second Floor(2024), Brand-New Stairs Feature A Glass Staircase. The luxurious Family Bathroom Is Brand-New, Completed With A Stone Countertop, A High-Pressure Rainfall Shower, And Numerous Built-In Shelves. You Don't Need to Buy A Cottage With A Swimming Pool, Hot Tub, And Gazibo, Sit in the Backyard And Enjoy. This Beautiful Property With A Few Stairs Will Make It Ideal For Your Family. (id:24801)
RE/MAX Hallmark Realty Ltd.
1728 Pleasure Valley Path
Oshawa, Ontario
This beautifully townhouse offers an exceptional living experience. The open-concept main floor features a spacious living room, a bright, modern kitchen with stainless steel appliances, an extended island, upgraded cabinetry, and a stylish backsplash. The dining area opens onto a private backyard deck and garden space, perfect for entertaining or relaxing. Enjoy access to a 3-acre private park with trails, a toboggan hill, an off-leash dog park, an ice rink, a community garden, a playground, and scenic Oshawa Creek. The second floor includes two generous bedrooms, a convenient laundry closet, and a 4-piece bathroom. On the third floor, you'll find the primary bedroom complete with a Juliette balcony and a semi-ensuite 5- piece bathroom. A fourth bedroom with its own private balcony rounds out the upper level. This energy-efficient home is ideally located within walking distance of Ontario Tech, Durham College, and Camp Samac, ideal for students or professionals. Don't miss out on this incredible opportunity to live in a well-appointed, contemporary home in a prime location! (id:24801)
RE/MAX Community Realty Inc.
20 Chatterton Boulevard
Toronto, Ontario
Discover The Epitome of Luxury Living In The Prestigious Scarborough Village, Offering Backyard Oasis w/ Inground Saltwater Swimming Pool with Splash pad, Spillover Spa and Fire Pit. This Custom-Built Masterpiece Is A Sanctuary Of Sophistication Boasting 5 Bedrooms + 5 Bathrooms. The Grand Open Concept Main Floor Welcomes Abundance Of Natural Light Leading You To A Chefs Inspired Dream Kitchen Adorned With A Stunning Stone Backsplash And Top Of The Line Appliances Complete With a Grand Island. Gourmet Kitchen, Breakfast Area & Large Family Rm Overlooking The Swimming Pool, Hot Tub & Fireplace For Your Entertainment. This Beauty Features Waffle Ceilings, Crown Moldings & 4 Accent Feature Walls w/Fireplaces. A Luxurious Lower Level With 2 Separate Areas, 1 Open Area To Keep and 1 To Rent w/a Rough-In ready for Kitchen. Whether You're Entertaining Guests Or Enjoying A Quiet Evening, This Home Offers The Perfect Blend Of Elegance And Relaxation. Don't Miss The Opportunity To Call This Dream Home Yours - A Haven Where Every Detail Has Been Carefully Curated For Luxurious Living. No Homes In Back. Premium Lot W/Huge Frontage, Yard & Driveway. Next Door Home is 20Ft Away, Garage W/Epoxy Flooring. All Golden Crystal Chandeliers On Main & Second Fl. Second FL Laundry For Convenience. Pot Lights Thru out. Crown Moldings Thru out. Move In & Enjoy! (id:24801)
Homelife Today Realty Ltd.
56 Ringwood Drive
Whitby, Ontario
Beautiful Move-In-Ready Home In One Of Whitby's Most Sought-After Rolling Acres Neighborhood.This Home Offers Over 2,500 Sq Ft + Finished Basement With More Living Space. Step Through The Enclosed Front Porch & Into A Large Foyer, Where You'll Find A Convenient Aundry Room W/Garage Access. A Separate Living & Dining Room Offers Spaces For Entertaining Family And Friends. Fully Updated Kitchen With Adjoining Eat-In Area Opens Via Sliding Doors To A Private Fenced Backyard. Large Great Room With A Fireplace And Large Windows Overlooking The Backyard. Hardwood Stairs And Flooring On Main Floor, With Engineered Hardwood Flooring Throughout Upstairs And 4 Large Bedrooms, Including A Primary Bedroom With A 5-Piece Ensuite And A Walk-In Closet. Three Other Bedrooms Offer Lots Of Space For The Whole Family. The Finished Basement Provides An Extra Living Area, Recreation Space, Cold Room & Kids Play Area. Interlocking In Front And Back Yard With A New Driveway, & No Side Walk To Provide Up To 6 Car Parking. Located Minutes From, Hwy 401, Schools, Parks & Shops/Restaurants. Upgrades (Interlock Front/Back, New Driveway, Side Fences, Gutter, Windows, Exterior Doors, A/C) (id:24801)
Homelife/future Realty Inc.
1689 Major Oaks Road
Pickering, Ontario
Nestled on a prime corner lot, this home boasts a special blend of privacy and unparalleled curb appeal with no sidewalk in front of the house to spoil the view. With the expansive space afforded by its corner location, this property provides a sense of seclusion and tranquility not found in typical homes. A gardener's delight, enjoy a 4 season garden that features beautiful plants and blooms throughout spring, summer, fall and winter. Walk into a spacious foyer with 2 storey high ceiling beaming with light from the window above and the double entry door with iron design glass inserts. Filled with natural light, this home boasts of hardwood flooring throughout the main and second floors, an open concept layout that flows seamlessly from the formal dining room to the formal living room onto the family, breakfast area, kitchen and convenient laundry. From the breakfast area and family room, enjoy the view of the deck and the pool where you can enjoy alfresco dining and a delightful swim in the cool water of your own private pool during those hot summer days. Professionally landscaped, this area is excellent for entertaining and boasts of a spacious paved patio where friends and family can gather. An elegant staircase wraps around from the second floor to the basement that is perfect as an in-law suite that features 2 bedrooms, a 4 piece bathroom and a spacious multi purpose room great as haven for the in-laws, an office or an entertainment centre for the whole family. In addition, a recently installed 200 amp electrical panel is capable of supporting the installation of an electric vehicle charger and also, a cost saving high efficiency furnace. For your convenience, this home is close to everything; you are walking distance to Smart Centre in Brock Rd. It is also a short drive to 401 and Go Station. (id:24801)
Right At Home Realty
109 Tecumseh Avenue
Oshawa, Ontario
#### Lovely 4 Level Back Split In Mature North Oshawa Neighbourhood. 2+2 Semi In An Excellent Oshawa Neighbourhood! Close To Schools, All Local Amenities, And A Short Walk To North Oshawa Park. Bright Open Concept Mf With Laundry, And Separate Side Entry. Good Sized Bedrooms, And Updated Baths. Walkout Basement Has A Kitchenette Area With Potential For In-Law Or An Income Producing Unit. Fully Fenced Backyard Oasis With Inground Pool.#### (id:24801)
RE/MAX Gold Realty Inc.
81 Maywood Parkway
Toronto, Ontario
Charming Bungalow in Prime Toronto Location. Welcome to 81 Maywood Park a Beautiful 3+3Bedroom, 2-Bathroom Detached Bungalow Nestled In A Family-Friendly Cal De Sac Neighborhood .This Beautifully Maintain Bungalow Offers The Perfect Blend Of Comfort, Charm, And Convenience. This Solid Brick Home Sits On A Generous Lot Off A Private Circle With Great Curb Appeal And A Large Private Driveway Fits 6+ Cars And Two Car garage. Step Inside To A Sun-Filled Spacious Living With A Large Window Along With Dining Area. The Modern Eat-In Kitchen With Granite Countertop Offers Ample Cabinetry And A Functional Layout Ready For Your Personal Touch. Three Spacious Bedrooms With Closet And Hardwood Floors, A Full 4-Piece Bathroom Complete The Main floor. The Finished Basement Features A Separate Entrance, A Large Living Room Come Bedroom, Two Additional Standard Bedroom, A Full 4-Piece Bathroom And A Eat-In Kitchen, Loads Of Storage Perfect For In-Laws, Guests, Or Rental Potential. Step Out Back To Your Own Private Oasis A Fully Fenced Yard. Room To Play, Garden, Or Entertain. This Home Is Perfect For Growing Families, Investors, Or Anyone Seeking A Solid Property In A Growing Neighborhood. (id:24801)
Century 21 Percy Fulton Ltd.
58 Bonis Avenue
Toronto, Ontario
Welcome to 58 Bonis Ave! This well-kept four-bedroom, two-bath condo townhouse offers comfort and convenience in a prime location. The home features a spacious layout, a private backyard, and has been lovingly maintained throughout. Enjoy the unbeatable location steps to Walmart and just a short drive to Scarborough Town Centre, schools, parks, and public transit. Don't miss this fantastic opportunity to lease a home with space, style, and a top-tier location! All furniture in the pictures are not included in the lease and will be removed before possession. Garage parking not included in the lease. Tenant to maintain the lawn and garbage removal. (id:24801)
Forest Hill Real Estate Inc.


