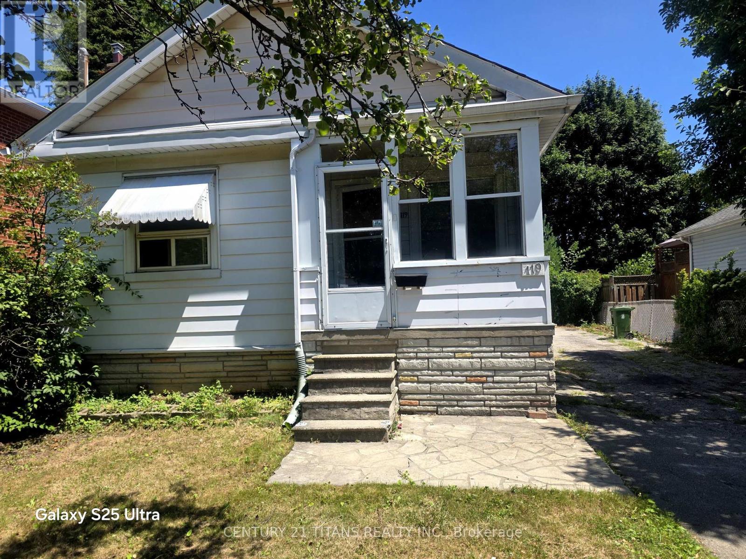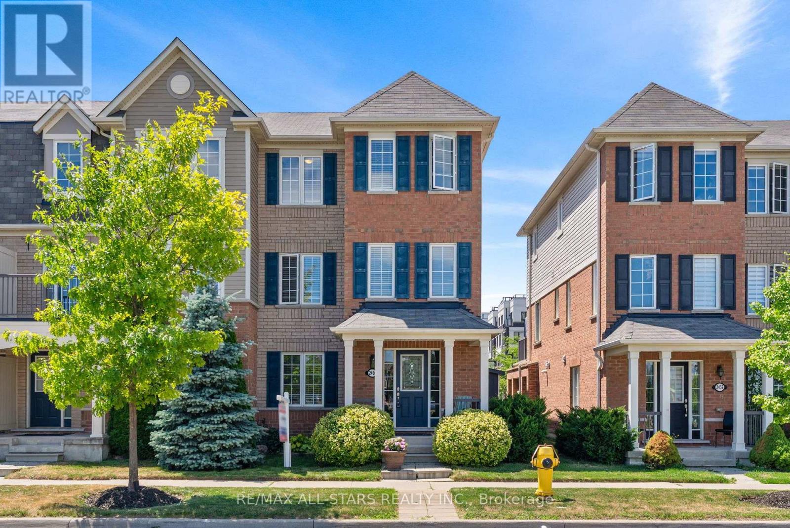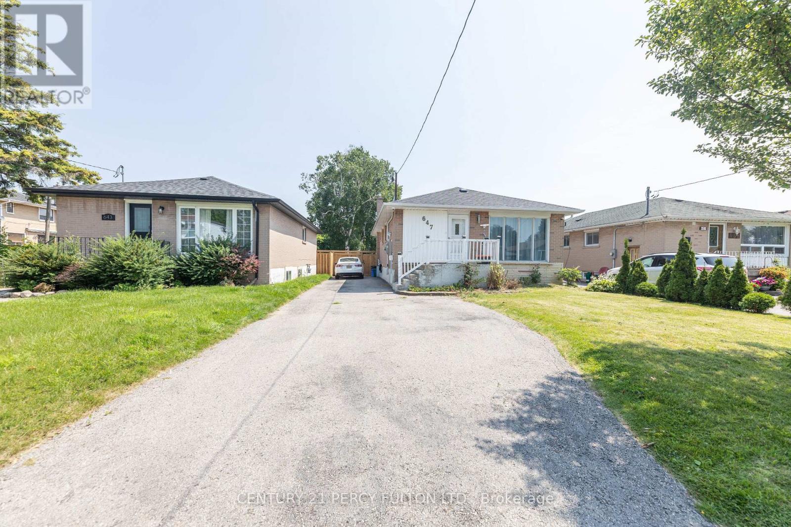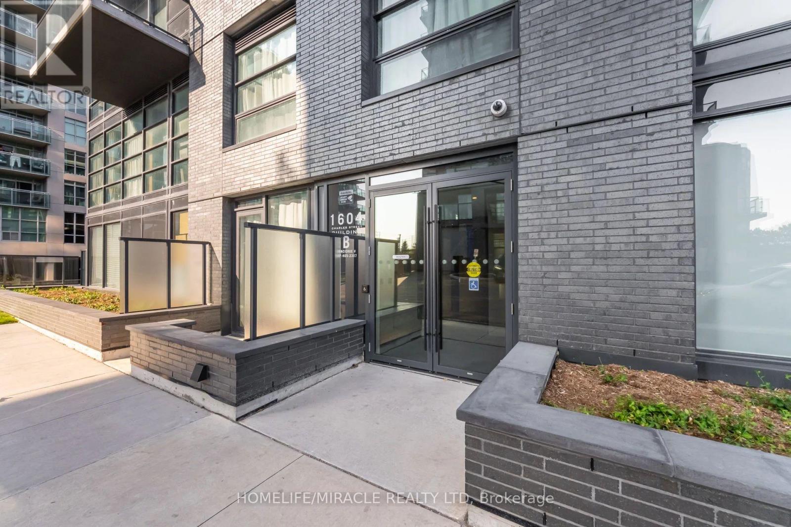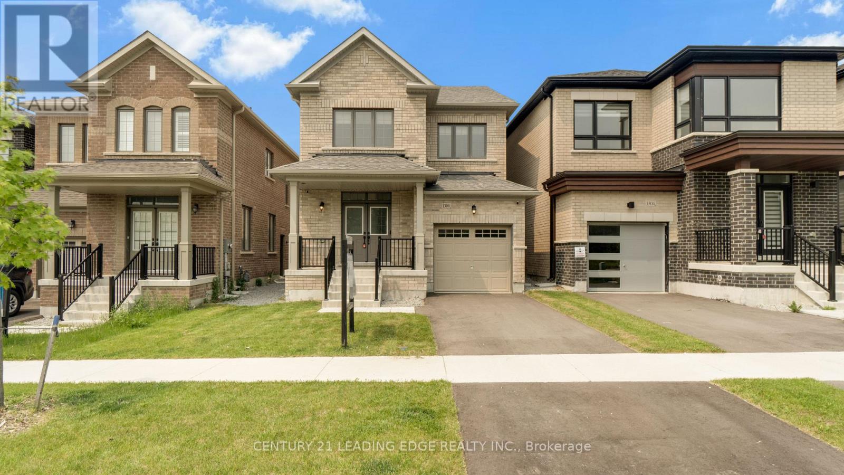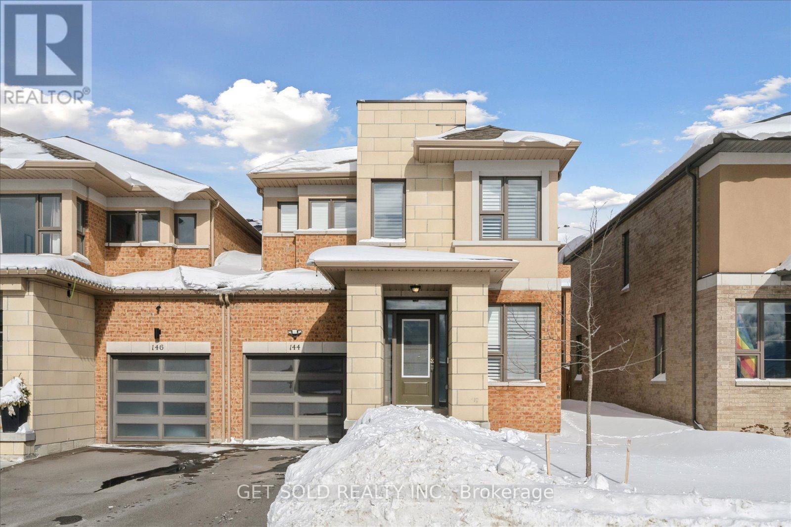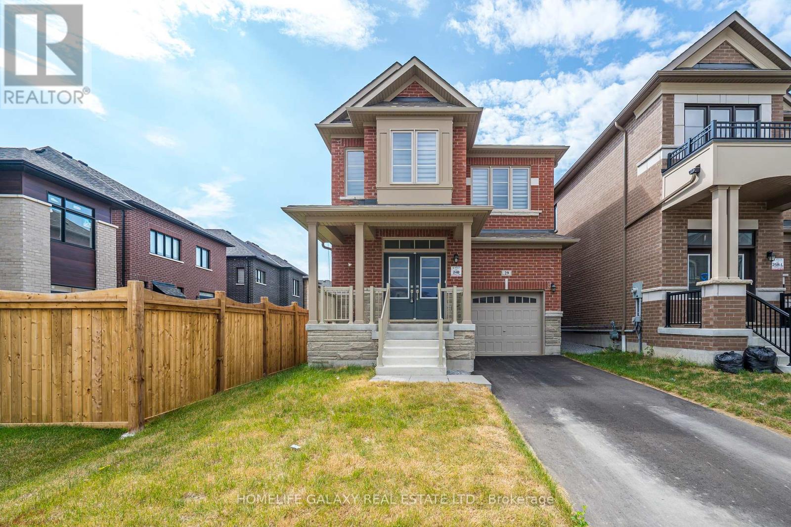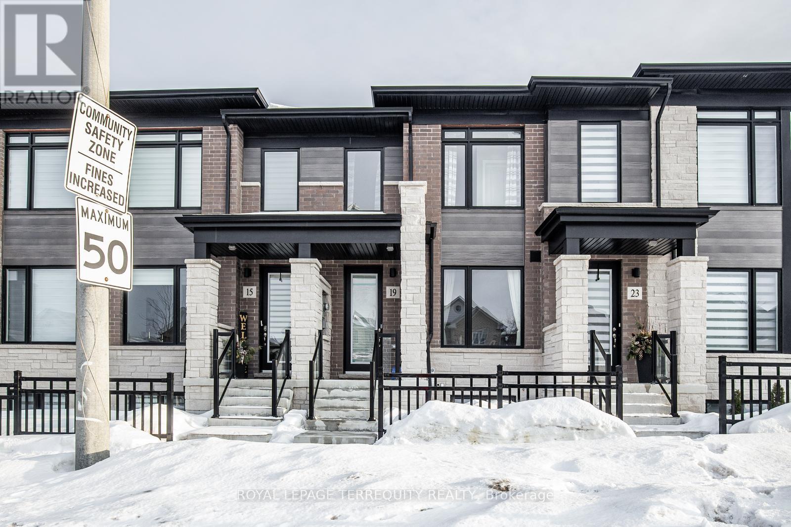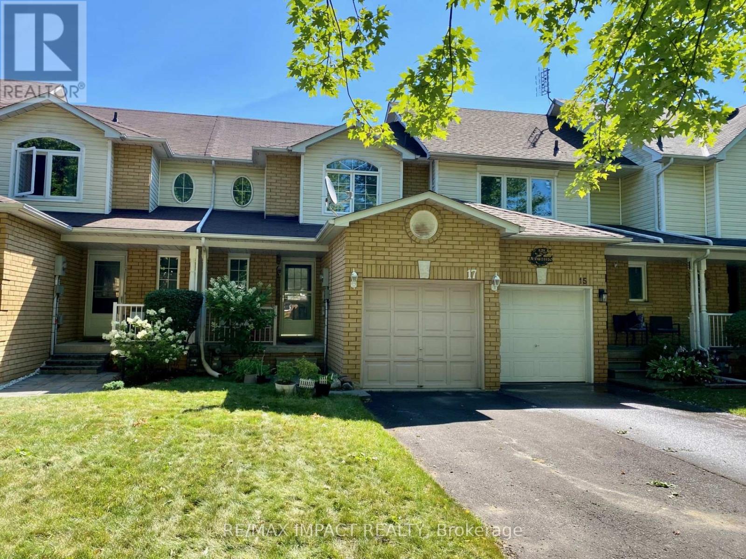119 Heale Avenue
Toronto, Ontario
Upstairs totally renovated and vacant basement is to put your own taste and finish, ready to move in or rent out, Or, build your own dream home of 3400sf with ready permit, A Diamond in your reach in the highly sophisticated neighborhood of Scarborough, Toronto, At the same time its a dream come true for Builders, Investors, Renovators. Build your dream home with huge basement, permit ready and approved, on a spacious solid lot with space for a huge home in a desirable location, Renovate the basement to your own taste while living upstairs, Fantastic opportunity on an approximate 40X125 ft lot, beautiful family neighborhood. absolutely dream location, mins to GO station, TTC, School, Doctors, Pharmacy, plazas, groceries, etc., etc. approved Drawings available on request for your reference . The Basement is to be finished & renovated by the buyer. (id:24801)
Century 21 Titans Realty Inc.
17 Mourning Dove Crescent
Toronto, Ontario
Excellent 3-Bedroom Semi in High Demand Location! Perfect starter home for first-time buyers or a great investment opportunity. Features spacious Living and Dining areas with classic parquet flooring, a family-sized kitchen with a bright breakfast area, and generous-sized bedrooms. The primary bedroom includes a semi-ensuite and ample closet space. Finished basement with a full washroom offers additional living space. Updated furnace, A/C, and roof shingles. Convenient garage access into the home. Fantastic location, show and sell! (id:24801)
RE/MAX Gold Realty Inc.
2450 William Jackson Drive
Pickering, Ontario
Spacious 3-storey freehold end-unit townhome in a family-friendly neighbourhood! Offering nearly 2,000 sq.ft. (per MPAC) of bright, functional living space, this Mattamy-built home features an open-concept second floor showcasing a lovely kitchen with centre island, stainless steel appliances, and a walkout to the deck, perfect for entertaining or barbecuing. Upstairs, the primary bedroom boasts a walk-in closet and 3-piece ensuite bath, along with two additional bedrooms and a full bath, while the ground-level living room provides direct access to the garage and covered porch overlooking Jackson Green Park. Double-car garage, great location, and easy access to Highways 401, 407 and Pickering GO Station for a quick commute to Toronto. This home combines comfort, convenience and community! (id:24801)
RE/MAX All-Stars Realty Inc.
34 Taunton Road W
Oshawa, Ontario
Welcome to this well-loved and charming 3-level detached back-split offering 5 bed + 2 bath in a prime Oshawa location! The main level features gleaming hardwood floors and a bright living and dining area that flows into an updated kitchen. Upstairs, you'll find three spacious bedrooms and a full 4-piece bathroom. The primary bedroom includes a double closet and an access to a cozy sunroom with a walkout to large backyard filled with lush green garden. The lower level offers two additional bedrooms, a convenient 2-piece bath, and a dedicated laundry room. You'll also love the generous crawl space for all your storage needs. With parking for up to six vehicles and a location that's just steps to schools, parks, public transit, surrounded with shops and restaurants, this home combines comfort, space, and unbeatable convenience. (id:24801)
Harvey Kalles Real Estate Ltd.
Bsmt - 647 Perry Crescent
Oshawa, Ontario
LEGAL 1+1 Bedroom Bsmt Apt A. Stevenson + GBB Area, Renovated Unit Offers Ensuite Laundry, One Parking Spot. Laminate + Ceramics Through Out, Pot Lights in LR/DR, Open Concept. Mins to Transit, Oshawa Centre, School, Park, Hwy 401, Groceries Store and Restaurants. (id:24801)
Century 21 Percy Fulton Ltd.
114 - 1604 Charles Street
Whitby, Ontario
Great Opportunity at The Landing by Carttera! Ideally located with easy access to Hwy 401/407 and just minutes from Whitby GO Station, this modern residence is perfect for commuters and lifestyle seekers alike. Enjoy close proximity to shopping, dining, entertainment, schools, parks, and scenic waterfront trails. Live just steps from the lake! Embrace the beauty of lakeside living with easy access to Whitby's picturesque waterfront, tranquil walking pathsperfect for evening strolls or weekend relaxation. This contemporary building offers an impressive array of amenities including a state-of-the art fitness centre, yoga studio, collaborative workspaces (both private and open), dog wash station, bike wash and repair area, resident lounge, and an event space with an outdoor terrace ideal for barbecues and social gatherings. The unit features 1 bedroom plus den, 1 bathroom, and a private balconyideal for enjoying your morning coffee or watching the sunset. (id:24801)
Homelife/miracle Realty Ltd
493 Sandalwood Court
Oshawa, Ontario
Desired & quiet neighborhood, Fantastic Ravine providing good privacy. All Brick & Stone Faced detach w/ two storey 4 bedrooms, excellent layout & very bright, gorgeous Front Entry Giving A Great First Impression. Bamboo Floors Thru-Out Main Level. Granite kitchen Counters & Walk-In Pantry, Walk-Out To Deck Overlooking Ravine. fully finished basement with Separate Entrance, potential apartment with income . minutes walking to Ontario Tech University, close to all amenities such as Costco, Walmart, Home Depot, etc. shopping plaza, schools, parks, minutes driving to Hwy 407, easy to access HWY 401, steps to public transit. licensed house for rental (id:24801)
Real One Realty Inc.
1300 Klondike Drive
Oshawa, Ontario
Welcome to 1300 Klondike Drive, One Year Young, Beautifully Upgraded, All-Brick Detached Home in one of North Oshawa's most sought-after neighbourhoods, facing a peaceful ravine with no front neighbours! This 3-Bedroom, 3-Bathroom home blends modern luxury with everyday functionality and offers builder upgrades throughout, no compromises here! Step inside to a flowing main floor layout ideal for entertaining, featuring a spacious dining area and an inviting living room with Custom Wall-to-Wall Media Unit by California Closets, sleek Hardwood Flooring, and a Stylish Fireplace that adds warmth and sophistication. The Fully Upgraded Kitchen is the heart of the home complete with Quartz Countertops, Stainless Steel Appliances, an Extended Island with Breakfast Bar, and Custom Kitchen Pantry by Closets by Design. A large Breakfast Area flows naturally into the backyard, making it perfect for family living and entertaining. Upstairs, you'll find three generously sized bedrooms and a convenient second floor Laundry Room. The Primary Retreat impresses with Coffered Ceilings, a Custom-Designed Walk-In Closet and a Spa-Inspired Ensuite featuring a Standalone Soaker Tub, Glass-Enclosed Shower, and a Towel Warmer for luxury and functionality. This home also features 200 Amp Electrical Panel, Designated Space for a Side Entrance, 3-piece Rough-in for a Washroom in the Basement, Roller shades and Zebra blinds in all rooms for privacy and style. A Private Fenced Backyard with Rolling Grass and Newly Planted Trees for your summer gatherings. Located in a premium pocket of North Oshawa, you're just minutes from Top-Rated Schools, Parks, Shopping at Smart Centres and Costco, Dining, Delpark Homes Recreation Centre, and Hwy 407 for easy commuting. (id:24801)
Century 21 Leading Edge Realty Inc.
144 Vanier Street
Whitby, Ontario
Welcome To 144 Vanier St, Whitby. This 4 Bedroom, 3 Bath Home Is less Than 4 Years Old And Just Linked By The Garage. Enter This Modern Link And Into An Open Concept Main Floor Featuring Laminate Floors, Kitchen With Centre Island And Walk Out To Rear Yard. This Boasts 4 Bedrooms And 2 More baths Upstairs As Well As Convenient Upstairs Laundry. Basement Is Awaiting Your Design. Close To Big Box Stores, Public Transit At Doorstep And Located In A Family Friendly Neighbourhood. This Home Is Being Sold Under Power Of Sale. (id:24801)
Get Sold Realty Inc.
29 Bromfield Street
Whitby, Ontario
Beautiful single-detached 4-bedroom 3 washroom house located in the neighborhood of Rural Whitby. The Double Door entry with 9 ft ceilings & Hardwood on the main floor. Close to Hwy 412 and 401. Minutes to High Schools, Shopping Centers, Rec Centre. (id:24801)
Homelife Galaxy Real Estate Ltd.
19 Assunta Lane
Clarington, Ontario
With 2,014 square feet of beautifully finished living space, this modern Freehold Townhome is move-in ready. The open-concept design boasts soaring 9' smooth ceilings, pot lights, and upgraded wide-plank vinyl flooring. A stunning custom kitchen features a quartz center island with an extended breakfast bar, upgraded cabinetry, and high-end stainless steel appliances. A convenient pass-through servery seamlessly connects the kitchen to the dining area, enhancing the home's flow. The spacious great room opens to a gorgeous deck with glass railings and a gas BBQ line perfect for outdoor entertaining. The primary suite offers a luxurious 4-piece ensuite with a double vanity, a custom glass shower, and his-and-hers closets. Upstairs, a second- floor laundry room add convenience, while quartz countertops elevate every bathroom. The fully finished basement, completed by the builder, includes a fourth bedroom, a 3-piece ensuite, an oversized egress window, and direct access to the 1.5-car garage making this home an exceptional blend of style and functionality. (id:24801)
Royal LePage Terrequity Realty
17 Pidduck Street
Clarington, Ontario
Welcome to this beautifully updated 2 bedroom, 2 bathroom freehold townhome in Courtice, nestled in a quiet and mature neighbourhood. The main floor features a bright and modern kitchen and open concept living and dining areas, with a walk-out to a spacious deck and fully fenced backyard perfect for entertaining. Upstairs, you will find two spacious bedrooms, including an oversized primary suite featuring his and hers closets and a semi-ensuite bathroom. The finished basement offers a versatile recreation room and a generously sized laundry room, adding even more functionality to this inviting home. Just a short distance to schools, parks, shopping, transit, and Highways 401, 418 & 407. (id:24801)
RE/MAX Impact Realty


