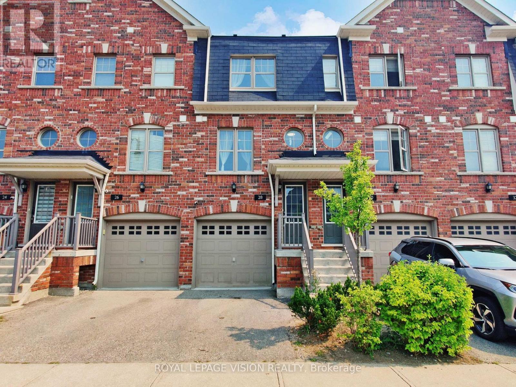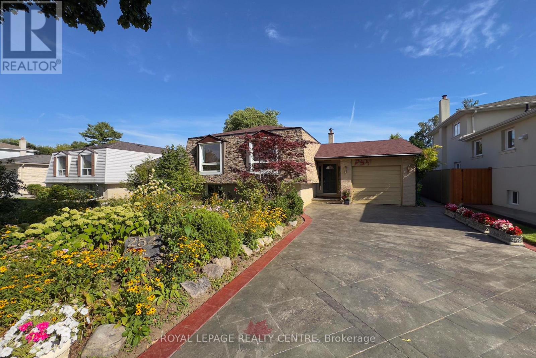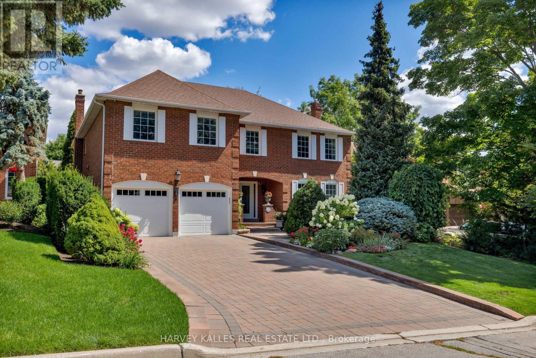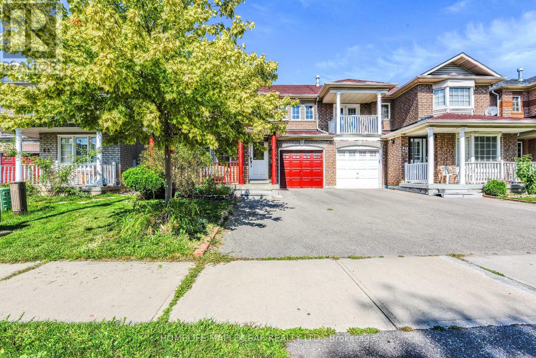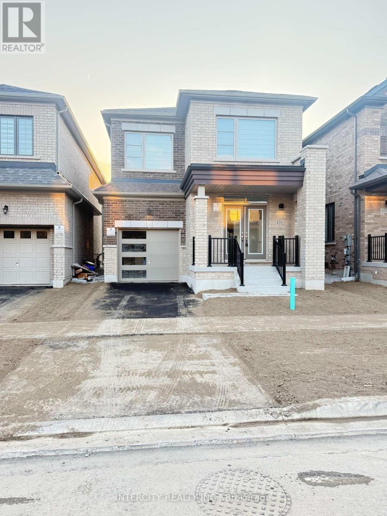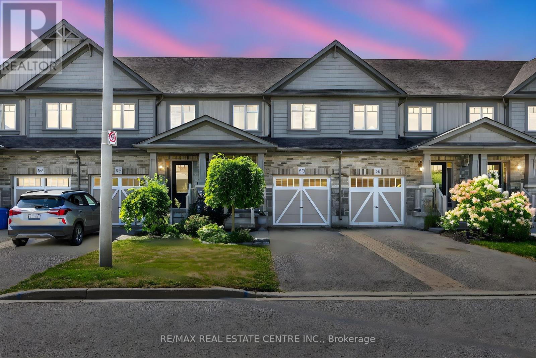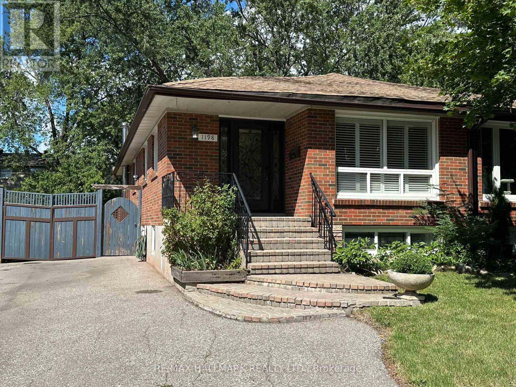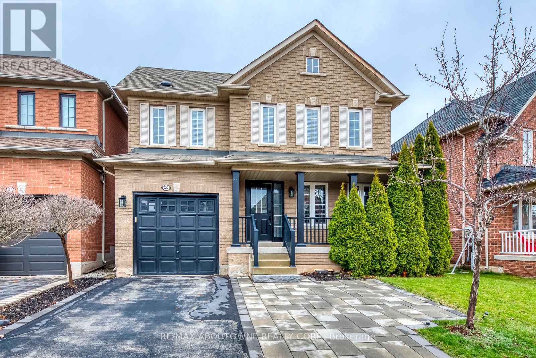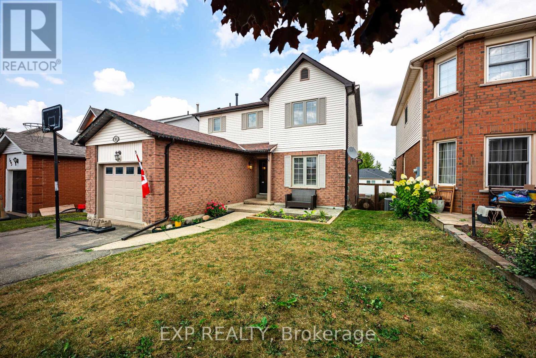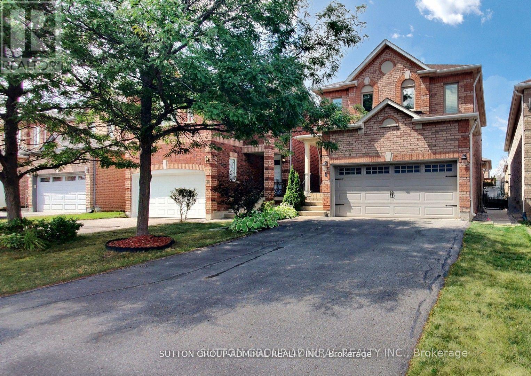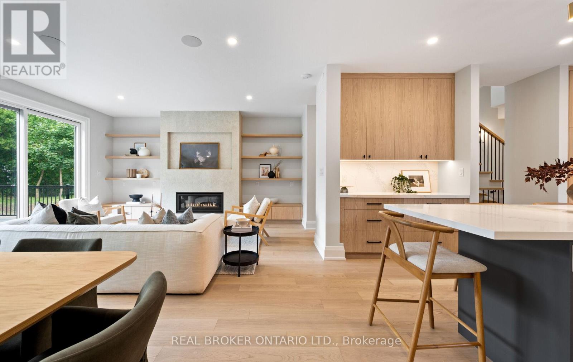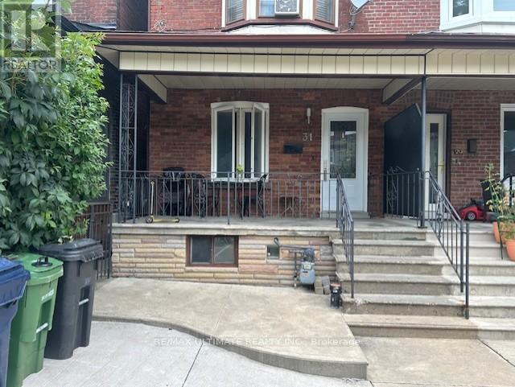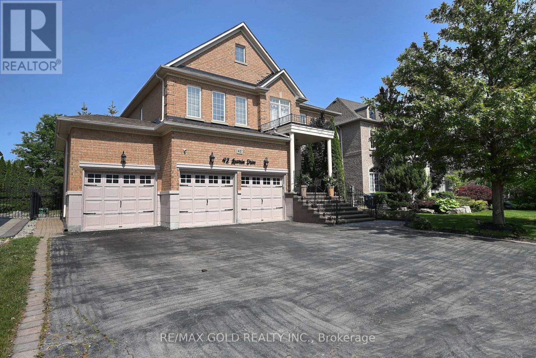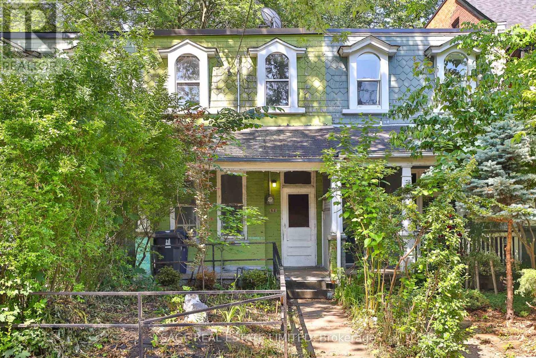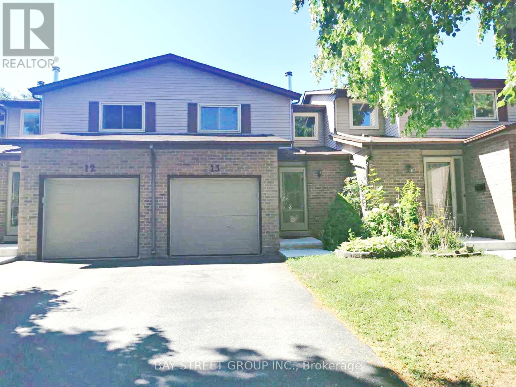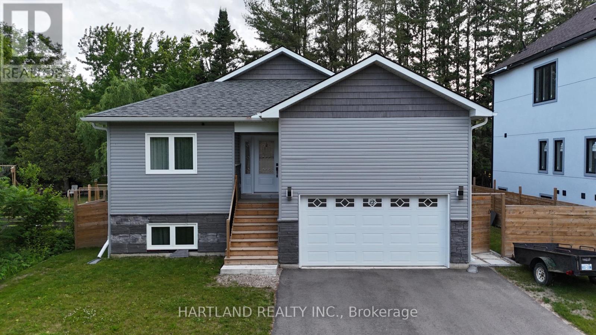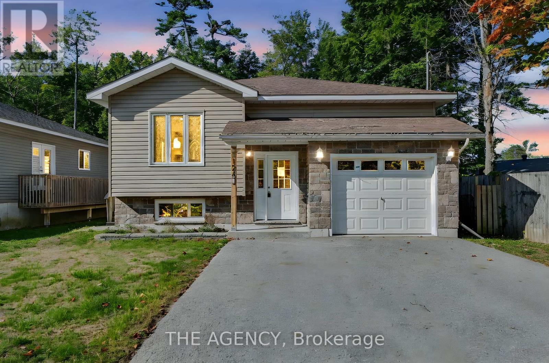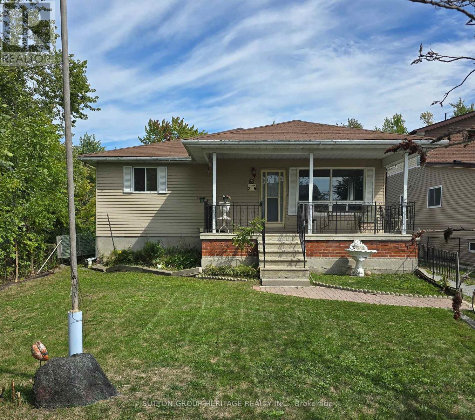1143 Shaw Street
Oakville, Ontario
Absolutely beautiful and well maintained home in coveted South Oakville, this charming bungalow is filled with character and perfectly situated on a 63 x 146 ft. The open concept main floor is thoughtfully designed and blends style, comfort and convenience. Step inside where a welcoming living room with a gas fireplace and media niche sets the tone and overlooks a spacious dining room, an ideal floor-plan that's perfect for family gatherings. The chef inspired kitchen impresses with its generous island, breakfast bar, top of the line Stainless Steel appliances, ample storage and seamless walkout to a private and meticulously maintained backyard that's complete with deck and gazebo, and perfect for entertaining or tranquil outdoor days or evenings. The primary suite features an ensuite bath with large shower plus a bonus walk-out to the backyard. Two additional bedrooms and main bath complete this level. Downstairs, the finished lower level enhances the homes versatility providing in-law potential or extra space for the family with a substantial rec room, two additional bedrooms, a 3-piece bath, and a bonus room perfect for a games room, office, gym, etc. With its mature trees, quiet streetscape, and proximity to shops, schools, transit, GO train and green space, this property offers the perfect balance of lifestyle, value, and location. (id:24801)
RE/MAX West Realty Inc.
212 - 3563 Lake Shore Boulevard W
Toronto, Ontario
Boutique Watermark Residence! Bright and spacious 1-bedroom unit offering nearly 700 sq. ft. of functional living space. Features include 9' ceilings, laminate floors throughout in '2024, floor-to-ceiling windows, and open-concept living with a walk-out to a private balcony. The modern white kitchen is complete with quartz countertops and stainless steel appliances. The generous primary bedroom showcases a custom walk-in closet and a luxurious spa-inspired bathroom.. Originally designed as a 1+Den and converted by the builder into a larger 1-bedroom with a walk-in closet (can easily be reverted). Exceptional location just steps to the Lake, major transit hub (GO, TTC, MiWay), and only minutes to highways, the airport, and premier shopping. Amenities include a fitness room, rooftop deck with BBQ area, and party/meeting room. Conveniently attached to a street-front TD Bank and Starbucks. (id:24801)
Sutton Group Realty Systems Inc.
Unit #1206 - 285 Dufferin Street
Toronto, Ontario
Must see in person! Welcome to XO2 Condos, where luxury urban living meets unmatched convenience and style. This brand-new, 1-bedroom, 1-bathroom residence offers 923 sq ft of total space, which includes a rare and expansive 440 sq ft terrace with a breathtaking full Iconic CN Tower view, perfect for those downsizing from a home who still desire massive outdoor space to accommodate their furniture, host elegant parties, or simply enjoy the sparkling city night/day views. Inside, the suite boasts a functional layout with floor-to-ceiling windows that flood the space with natural light, along with a sleek modern kitchen featuring quartz countertops and high-end built-in appliances. Residents will indulge in world-class amenities such as a 24-hour concierge, state-of-the-art fitness centre, golf simulator, boxing studio, co-working areas, sophisticated party and dining rooms, and even a dedicated kids den. Ideally located just steps from the 504 Streetcar, Exhibition, lakefront trails, premier dining, and boutique shopping, this condo is the epitome of sophisticated urban living with a touch of luxury. Book a showing today! (id:24801)
Right At Home Realty
62 - 28 Soldier Street
Brampton, Ontario
Welcome to 28 Soldier St, backing a ravine, nestled in the heart of Mount Pleasant Village a freshly painted, beautifully maintained 3-storey townhome backing onto serene greenspace with no rear neighbours.This move-in ready home features a bright and open main floor with a spacious kitchen and living room, offering large windows and peaceful ravine views. Enjoy your morning coffee or unwind while overlooking nature.Upstairs, you'll find two generously sized bedrooms with ample closet space and a full bath. The finished walk-out basement leads to a backyard that opens directly to the greenspace perfect for relaxing, entertaining, or setting up a home office or gym.Located in a quiet, family-friendly neighbourhood, you're just minutes from Mount Pleasant GO Station, parks, schools, and vibrant community amenities.Explore the Mount Pleasant Civic Square, featuring a skating rink, playground, public art, and a heritage library inside a restored train station. Walk or bike the 4.4 km Mount Pleasant Recreational Trail, or enjoy nearby parks like Angus Morrison and Creditview Sandalwood, known for inclusive playgrounds, sports fields, and scenic trails.Everyday conveniences are within easy reach walk to cafes, salons, and restaurants around the Town Square, or drive to Fortinos, Walmart, FreshCo, and more.Zoned for Mount Pleasant Village Public School and near St. Edmund Campion Secondary, with new feeder schools coming in 2025.Low-maintenance living with garage access, fresh neutral tones, and a peaceful natural setting ideal for first-time buyers, families, downsizers, or investors.Homes backing onto ravine rarely come available don't miss your chance! (id:24801)
Royal LePage Vision Realty
254 Louis Drive
Mississauga, Ontario
Need A Little Help. In Law Potential From This 3 + 2 Bedroom. Separate Entrance To Basement. Raise Bungalow. Located In A Desirable Neighborhood Close To Schools, Huron Park Rec Centre, Transit, Shops And Soon To Be New State Of The Art Hospital. A Gardeners Delight. This 3 + 2 Bedroom Home Can Accommodate Everyone From The Grand Parents To Adult Children. Hardwood Floors Through Out (2019) On The Main Level. Ceramic Floors In The Eat In Kitchen. LARGE Windows In The Living And Dining Rooms For Lots Of Natural Light. Pot Lights In Living Room. Pattern Stamped Concrete Driveway. Most Of The Home Was Freshly Painted. This Home Has Been Exceptionally Well Maintained And Pride Of Ownership Shows Throughout, Some Updates Include Basement Window (2016) Ceramic Floors In Basement (2015) Doors On Main Floor (2022) Roof (2016) Furnace (2014). Possible Rental Income? Have A Look, You Wont Be Disappointed. (id:24801)
Royal LePage Realty Centre
16 Robaldon Road
Toronto, Ontario
This spacious Georgian-style home boasts over 5,300 sq ft of living space in a rare blend of elegance, living comfort and innovation. This 4+1 bedroom, 5-bathroom home offers an extensive list of amenities, including upgraded light fixtures in addition to pot lights and a modern whole-home automation system for lighting, heating, AC, security and entertainment controlled via smart phone, wall-mounted monitors or voice assistant. The professionally landscaped grounds and patios set the tone for beauty and privacy. From the moment you step through the double-door entrance, you're greeted by a grand circular staircase, soaring windows, luxurious Calacatta marble foyer and natural light that flows through every room.The main floor offers a chef-inspired Cameo kitchen with quartz countertops, 36" built-in high-end appliances, large island and bright eat-in area with surround windows and stunning garden views. You also have a spacious dining room and cozy living spaces designed for family and entertaining alike with gas fireplaces. Upstairs, four spacious bedrooms each feature direct access to an ensuite including a primary suite the size of a downtown condo at 700 sq ft, complete with walk-in closet, spa-worthy soaker tub, Thermasol steam room and more. The lower level extends your lifestyle with a recreation room with fireplace, home gym, guest suite, professionally-designed wine cellar and flexible living spaces ready to become an art studio or office. Outside, professionally landscaped gardens, stone patios, and a Parisian-inspired courtyard bring beauty and serenity to everyday living. This is luxury redefined in the heart of Edenbridge-Humber Valley. (id:24801)
Harvey Kalles Real Estate Ltd.
45 Seaside Circle
Brampton, Ontario
Stunning Semi-Detached Home in a Prime Location!!!! Welcome to this beautifully maintained 3-bedroom, 2.5-bathroom semi-detached gem, featuring a finished recreational basement perfect for extra living space, a home office, or entertainment. Fantastic Location: Walking distance to Trinity Common Mall Steps from 24-hour Shoppers Drug Mart Close to Highway 410 and the Brampton Soccer Centre This home is nestled in a highly desirable neighborhood, ideal for families and professionals alike. Great Opportunity For: First-time home buyers looking for comfort and convenience Investors seeking a high-demand rental property in a prime area Dont miss out on this exceptional opportunity homes like this dont last long! (id:24801)
Homelife Maple Leaf Realty Ltd.
334 - 405 Dundas Street
Oakville, Ontario
Stunning, modern luxury condo waiting for you! This beautiful, new 943 sqft condo boasts an abundance of natural light and an open concept layout. Best floor plan including Your Own Private Terrace (203 Sq. Ft) overlooking a peaceful duck pond and the Niagara Escarpment.2+1 new 2 bedroom plus large den (can be a 3rd room), 2bathroom condo featuring 2 parking spots side by side with EV charger. Elegantly finished with Italian tiles, modern SS appliances, quartz countertops, kitchen island and 9 ceiling. 24 hour concierge, lounge and games room, visitor parking, outdoor terrace with BBQ and sitting areas. Located within a short drive of major highways access to GO Transit, bus stop a few steps away, and a short bus ride directly to Sheraton college. Plenty of shopping and dining within a single block. Walking trail and park around the corner. tenants pay utilities. high speed internet included. can be furnished. (id:24801)
Royal LePage Signature Realty
429 Kennedy Circle
Milton, Ontario
Beautiful, Brand New 4 Bedroom Home in the after sought community in Milton!! The bright, open-concept main floor flows seamlessly into the heart of the home, while the upper level offers four spacious bedrooms, walk-in closet, and convenient second-floor laundry. Upgraded hardwood floors, 9' ceilings, tall doors with large windows, an elegant oak staircase and contemporary railings that add a touch of modern charm, upgraded stylish backsplash add to the kitchen's modern appeal, making it both functional and visually stunning. Upgraded Zebra Blinds in all windows. Enjoy easy access to major highways, shopping centers, and community amenities, offering the perfect blend of urban convenience and suburban tranquility. (id:24801)
Intercity Realty Inc.
80 Preston Drive
Orangeville, Ontario
One of the nicest freehold towns in the area. Fully finished walkout basement with a 4 pc bath. This beauty backs onto green space and is very private. This gem sits in a very popular area and is close to amenities like parks, shopping, schools and walking trails. Finished on all levels with a walkout to park like setting will appeal to all demographics. Young families will love the value as it could carry for less than rent. (id:24801)
RE/MAX Real Estate Centre Inc.
1198 Ingledene Drive
Oakville, Ontario
Welcome to 1198 Ingledene, a lovely family home with room to spare! Open concept with excellent natural light in the spacious Living, Dining and Kitchen and 3 bedrooms on the main level with walk outs to deck in two of the bedrooms. Kitchen features newer soft close cabinetry, built in washer and dryer for ease of use (separate washer and dryer in lower level). There are 2 washrooms on the main floor. The lower level/basement features higher than average ceiling height, a 3 piece washroom, 2 bedrooms although one is so huge you might prefer it as a family room. Approx 1000 sq.ft of living and storage space in the basement alone. Some finishing touches needed. The painting has been done and the entire house has been cleaned. Lots of excellent improvements already completed. Excellent layout, lighting and space! (id:24801)
RE/MAX Hallmark Realty Ltd.
2247 Briargrove Circle
Oakville, Ontario
Great family friendly street in Westmount!! Located close to Schools, Parks and Trails. Features Include a Large Open Kitchen with spacious Breakfast Area, Stainless Steel Kitchen Appliances & Quartz counter tops, Hardwoods & Tile flooring on Main Floor, Spacious Family Room with Gas Fireplace, Large Dining Area, Bright Primary With Ensuite Bath And Walk In Closet. Bonus 2nd floor computer niche area , Spacious bedrooms .Large fenced in yard. Super quiet family friendly street. Tenant to pay all Utilities. (id:24801)
RE/MAX Aboutowne Realty Corp.
701 - 270 Dufferin Street
Toronto, Ontario
Spacious 614 sqft 1+den, Open concept layouts for a spacious feel. Then ew XO Condo! Lively surroundings with parks, shops, and restaurants in close proximity. Walking distance to Liberty Village. Convenient access to transportation with both Dufferin and King streetcars at your doorstep."The building is fully equipped with top of the line amenities including; a spin room, yoga room, luxurious high-end gym with padded flooring, a sprawling rooftop patio and event room with the feel of an exclusive Toronto club, a doggy bath, a daycare room, mastermind room, visitor parking, package delivery lockers for secure and easy collection, just steps outside of Liberty Village. A short hop to King West, Parkdale, Queen West and the waterfront. Modern, minimalist, and sparkling unit with upgraded tile backsplash, high ceilings, clear glass sliding doors." (id:24801)
Express Realty Inc.
1 Friars Lane
Toronto, Ontario
Exceptional Luxury Residence In Prestigious Thorncrest Village.Discover A Rare Opportunity To Own A Custom-Built Home That Seamlessly Blends Architectural Sophistication (Property Designed By The Famous Architect Rocco Maragna), Privacy, And Resort-Style Living. Nestled On An Ultra-Private, Professionally Landscaped Court Lot This 7,500 Sqf. Living Space Estate Offers An Unparalleled Lifestyle In One Of The Citys Most Sought-After Enclaves.Surrounded By Mature Trees And Lush Gardens, The Exterior Showcases Premium Stucco (2024), Upgraded Windows (2020), Roof Shingles (2024),An Extra-Long Drive Leads To A Spacious Attached Double Garage Featuring Epoxy Flooring.The Backyard Is A True Oasis, Redefining An Outdoor Oversized Luxury Pool, A Tranquil Waterfall And An Award-Winning Gib-San Hot Tub. Entertain Effortlessly On Elegant Stone Patios With Low-Maintenance Artificial Turf And Two Built-In Gas BBQs (Lynx) Enhancing The Outdoor Experience.Inside, The Interior Is Finished To The Highest Standard With Custom Hardwood Floors, Oversized Porcelain Tiles Imported From Europe, Walnut Refined Elegance Meets Modern Comfort Italian Doors, A Striking Glass-Panel Staircase, Ambient Lighting And A Fully Monitored Security System. Grand Living Areas And Spa-Inspired Bathrooms Offer Exceptional Comfort, While The Upper Level Hosts Four Luxurious Bedrooms (Double Master Suites), An Elevator Conveniently Connects All Three Levels Ensuring Accessibility For Years To Come.The Original Bedroom On The First Level Is Currently Being Used As The Main Office.Residence Is Part Of The Prestigious Thorncrest Community An Exclusive Enclave Of Just 208 Homes. Residents Enjoy Optional Access To A Private Clubhouse And Recreational Amenities (Pool, Tennis Courts, Camps). It's Located Near Top-Rated Schools And Just Minutes From The Prestigious St. Georges Golf And Country Club, Frequent Travelers Will Appreciate The Convenient Proximity To Toronto Pearson International Airport. (id:24801)
Right At Home Realty
581 College Avenue
Orangeville, Ontario
Step into this beautifully updated family home in one of Orangeville's most walkable neighbourhoods, just steps from schools, parks, and downtown. With over 1,486 sq ft above grade plus a finished walk-out basement, this 3+1 bedroom, 3-bathroom home offers an ideal blend of open-concept living and cozy charm. The main level features a bright family room with stylish vinyl plank flooring and a spacious eat-in kitchen that walks out to a new back deck- perfect for BBQs and sunny afternoons. Upstairs, you'll find a generous primary suite with walk-in closet and ensuite, two additional bedrooms filled with natural light, and a modern 4-piece bath. The fully finished lower level offers a second living area with gas fireplace, pot lights, and above-grade windows, along with a 4th bedroom- ideal for guests, teens, or a home office. With updates throughout (flooring, bathrooms, lighting, deck), attached garage, and private fenced backyard, this move-in-ready gem offers comfort, space, and convenience for your whole family. (id:24801)
Exp Realty
8 Ewart Street
Caledon, Ontario
Picky buyers your search ends here! Welcome to 8 ewart street* $$$ spent in renovations* Turn key and move-in* Inviting foyer with elegant wainscoting, closet and 2 piece powder room* No wasted space floor plan* Amazing home for party entertaining and sit-down dinners* Modern updated kitchen, stone counter tops, luxurious center island with breakfast bar, classic subway tile backslash, valance lighting, s/s appliances* Open concept design* Cornice molding* Pot lights* Hardwood flooring throughout main floor main floor* Family room with cozy fireplace* Overlooks the well manicured garden* 3 plus 1 bedrooms, closet organizers and California shutter* Hardwood floors throughout main and 2nd floor* Large backyard, sundeck, pergola, nicely landscaped, natural gas bbq hookup* Finished basement with bedroom, bathroom, rec. room, laundry room, and separate entrance* Fabulous curb appeal* 2 car garage* Convenient large double driveway can park 4 plus 2 cars* This home is a must see!!! Pride of ownership!!! (id:24801)
Sutton Group-Admiral Realty Inc.
94 Prince Edward Drive S
Toronto, Ontario
Welcome to this stunning brand new custom built home in Sunnylea by HighRidge Fine Homes, where luxury craftsmanship meets intelligent design. Thoughtfully curated from top to bottom, this residence features wide plank oak flooring, designer lighting, and a fully automated smart home system by Kennedy Hi-Fi with security cameras, entry point sensors, and enterprise-grade Wi-Fi.The show stopping kitchen by Rosedale Kitchens includes a walk-in pantry, panelled Fisher & Paykel appliances, quartz slab countertops by MarbleWorks, a Kraus quartz composite sink with touchless faucet and filtered water tap, and KitchenAid dishwasher and microwave. The open concept layout connects to a spacious dining area and elegant family room with custom built-ins and a stylishly framed gas fireplace. Glass sliding doors walk out to an elevated deck with natural gas BBQ hookup and views of the backyard.Upstairs, the luxurious primary suite offers a stunning ensuite and custom walk-in wardrobe. Three additional bedrooms feature built-in closets with integrated lighting. Bathrooms are appointed with premium fixtures by Canaroma, Rbrohant, Aqua Gallery, and Moen & custom vanities, curated tile from SS Tile & Stone throughout the home.The expansive lower level features radiant heated polished concrete floors, high ceilings, and space ideal for a nanny or in-law suite, home gym, or theatre. Multiple dimmer controlled lighting zones throughout.Additional highlights include Pella windows and patio doors, custom Arista front door, Whirlpool washer & dryer & stylish fixtures by West Elm, Artika, Globe Electric & Generation Lighting.Located in highly desirable Sunnylea with top rated schools, TTC, highway access, and scenic walking trails along Mimico Creek and the Humber. A rare opportunity to own a truly custom luxury home in one of Toronto's most coveted west end neighbourhoods. (id:24801)
Real Broker Ontario Ltd.
31 St. Clair Gardens
Toronto, Ontario
This charming semi detached is situated in the heart of Toronto's most sought out high demand and friendly neighborhood in the Vibrant Corso Italia. It backs onto a laneway dividing it from Stella Maris Catholic Elementary School Yard. Just steps away from some of Toronto's best schools, restaurants, cafes, shops, bakeries anchored by the renowned icon Tre Mari Bakery. Easy access to public transit, TTC, streetcars, buses and St Clair west Station. Minutes from green space, playgrounds, running tracks, indoor and outdoor swimming pools and soccer fields, outdoor skating rink at JJP Community Center with year round activities. In need of a little TLC, this property has an enclosed large front veranda. Boosts an underpinned finished basement (2013) 8 foot ceiling with 3 windows providing extra lighting, laminate floors, open concept recreation room with a wet bar, 3 piece bathroom and separate entrance from backyard. Can easily be converted into an In-Law suite or bachelor apartment. The Main floor is open concept leading to the kitchen with a walk out to a fully fenced private backyard patio with gas hook up for BBQ and a 2 car parking pad or potential for Laneway Suite living (build a guest house, apartment or full size 2 car garage) opportunity to generate investment income. Upstairs you will find built in hallway linen closet and 3 generous size bedrooms, one of the bedrooms has an add on versatile bonus room perfect for study/walk-in closet or convert into an ensuite bathroom. (id:24801)
RE/MAX Ultimate Realty Inc.
42 Louvain Drive
Brampton, Ontario
Stunning home offering exceptional value and space. Situated on a generous 65-foot lot with a 3-car garage** this beautifully upgraded home boasts nearly 3,400 sq. ft. plus finished basement of well-designed living space. Featuring 9-foot ceilings on both the main and lower levels, the home offers a bright and open atmosphere throughout. The main floor presents a formal and functional layout, including a spacious living room, dining room, and a dedicated library perfect for work or quiet reading. The kitchen overlooks a warm and inviting family room with a gas fireplace, ideal for cozy evenings and gatherings. Step out from the breakfast area into a huge backyard for entertaining. Very well maintained home features 5 generously sized bedrooms and 4.5 bathrooms, the layout is ideal for families of all sizes. The master bedroom comes with a luxurious 5-piece ensuite for ultimate comfort. (id:24801)
RE/MAX Gold Realty Inc.
62 Elm Grove Avenue
Toronto, Ontario
Attention all Renovators, Investors, Flippers, Contractors & Make it your own Buyers! This home is waiting for someone to transform it and bring back its glory. A 3-bedroom Victorian row house with high ceilings on one of Parkdale's most beloved tree-lined streets, this home has huge upside. Whether it's to renovate and live, update and sell/rent, this home has a ton of potential. Have the vision, make a plan and execute for a grand finale. Parkdale is one of Toronto's most distinctive and storied neighbourhoods. Located in west downtown Toronto, this vibrant community offers a rare blend of historic charm, artistic spirit, and urban convenience. Originally one of the city's wealthiest enclaves in the Victorian era, Parkdale is home to grand century homes with rich architectural details from intricate brickwork to soaring ceilings and stained glass. Many of these residences have been thoughtfully restored or reimagined, bringing new life to the neighbourhood while preserving its heritage. Parkdale has seen a cultural renaissance. It's now a hub for creatives, young professionals, and families who are drawn to its diversity, walkability, and strong sense of community. The neighbourhood pulses with energy thanks to its independent boutiques, vintage shops, art galleries, cafes, and some of the city's most celebrated restaurants and bars, all clustered along Queen Street West. Tree-lined streets, friendly faces, and a welcoming vibe define everyday life here. You're steps to transit, parks, the lake, and other surrounding neighbourhoods like Trinity Bellwoods, King West, Roncesvalles, and Liberty Village. West downtown staples The Rhino patio, The Drake Hotel and The Gladstone are just around the corner, and there's always something happening close to home. Parkdale isn't just a place to live, it's a place to belong. (id:24801)
Sage Real Estate Limited
13 - 1232 Guelph Line
Burlington, Ontario
Welcome! 3+1 Cozy Bedrooms Town House. Featuring Easy Access To Area Amenities.3 Mins Drive To 403 & Beside The Bus Stop Too. A Well Maintained 15 Units Corporation That Offers The Lowest Maintenance Fee On The Area. A Quiet Neighborhood Raising Family. It Comes W/ An Exclusive Backyard Good Size Backyard. There Is An Additional Bedroom In The Basement & Cold Cellar.Well Presented Property W/ Laminated Flooring Throughout. A Must See. (id:24801)
Bay Street Group Inc.
22 Berkely Street
Wasaga Beach, Ontario
Welcome to this Beautiful 1.5 Yrs Old Custom Detached Home in Wasaga Beach! Enjoy the Open Concept Living Space, Eat-in Kitchen with Quartz Countertop Island, Perfect for Entertaining Family & Friends. New Stainless Steel Appliances. Pot Lights Throughout. The Great Room Walks-out to Deck and Fenced Backyard. Spacious Master Bedroom with His & Hers Closets, Ensuite Bathroom with Shower Panel Tower & Body Jets. Convenient Washer & Dryer on Main Floor. Huge Basement with High Ceiling and Large Windows Provide Natural Light & an Additional Master Bedroom with an Ensuite 3PC Bathroom & Large Walk-In Closet. Separate Entrance to Basement Provides Great Potential & Privacy for your Visiting Guests & Family. Great Location! Near all Amenities, Shopping and Beach Minutes Away. (id:24801)
Hartland Realty Inc.
3124 Goldstein Road
Severn, Ontario
Spacious 6-Bedroom Raised Bungalow with In-Law Suite on Large Lot Just 10 Minutes to Orillia! Welcome to this beautifully updated and freshly painted raised bungalow which offers over 1,200 sq.ft above grade and over 2,000 sq.ft of finished living space. This home is ideally situated on a nearly 150 ft deep lot in a peaceful, nature-surrounded setting. The main level features 3 spacious bedrooms, a modern 4-piece bath, and a stunning open-concept kitchen, living, and dining area which is perfect for entertaining. Enjoy stylish luxury vinyl plank flooring (updated in 2025), a center island, and two convenient walkouts for seamless indoor- outdoor living. The fully finished lower level is designed for versatility, boasting 3 additional bedrooms, another 4-piece bath, and a second full kitchen which is ideal for an in- law suite or income-generating rental. Outside, you'll find a double paved driveway with parking for 6 vehicles and plenty of yard space to enjoy. Comfort is ensured year-round with high-efficiency gas heating and central air conditioning. Located on a year-round paved municipal road, this home offers the perfect balance of rural charm and city convenience. Surrounded by recreational opportunities near Lake St. George and Lake Couchiching. Don't miss this turn-key opportunity. (id:24801)
The Agency
29 Lake Avenue
Ramara, Ontario
Situated in the prestigious waterfront community of Lagoon City, this 1584 sq ft bungalow has direct waterfront, 4 bdrm, 1.5bth, is a 4 season residence and sits on an impressive 50'x300' deep lot. This home has been lovingly maintained by its original owners. Will this be your first home/cottage? Not a problem, this home comes fully furnished as is including 4 sheds with all the tools that you will need. As a resident of Lagoon City not only will you and your guests have exclusive access to the beach known as "LAGOON CITY BEACH AREA" but you also have use of a private beach directly across the street. Enjoy fishing and boating in the clear waters of Lake Simcoe or you can kayak, paddle board, ice fish and in the winter take advantage of all the snowmobile trails, all of this only 1.5 hrs from Toronto. Make this your home today! (id:24801)
Sutton Group-Heritage Realty Inc.





