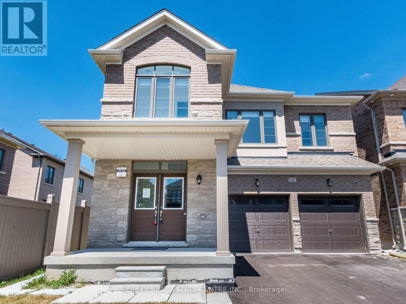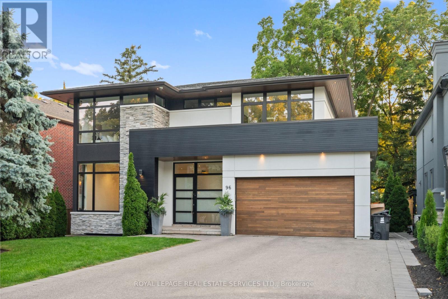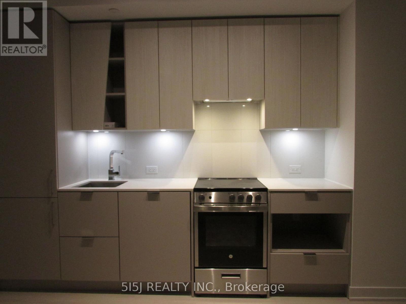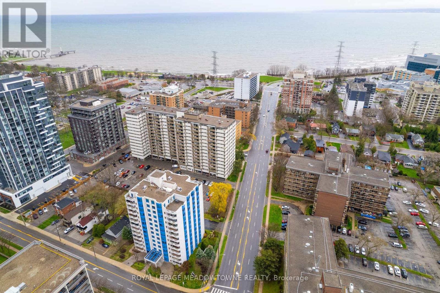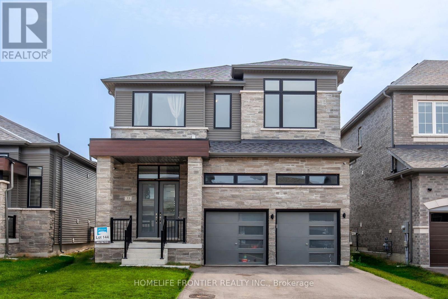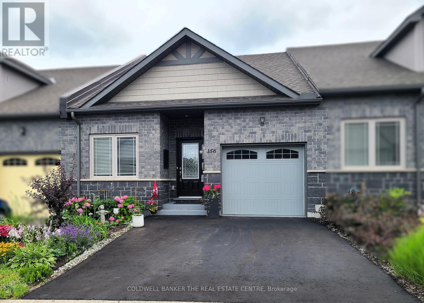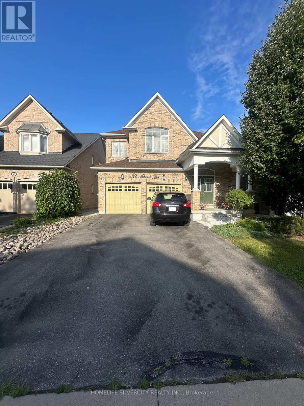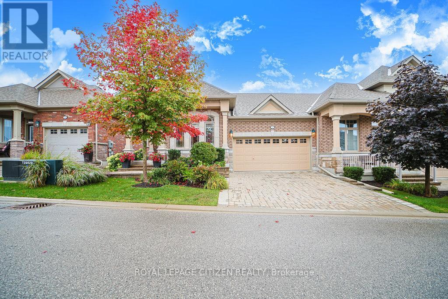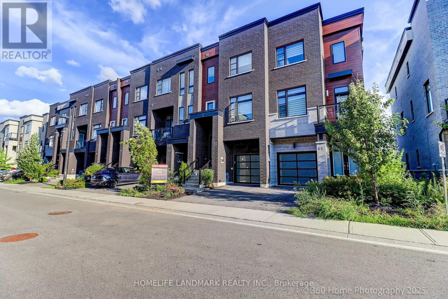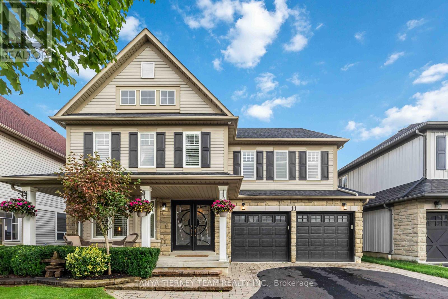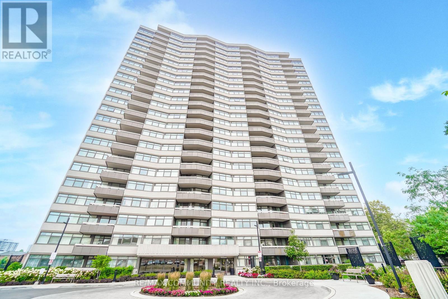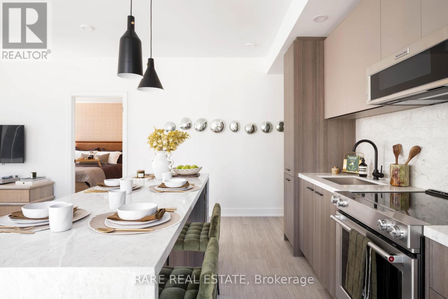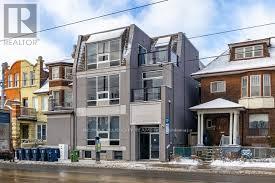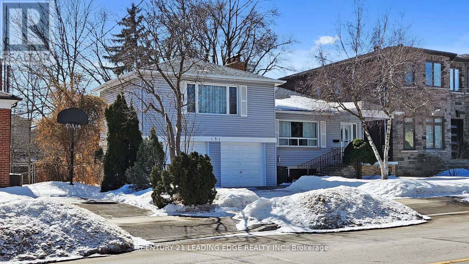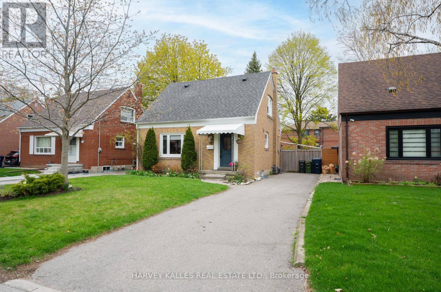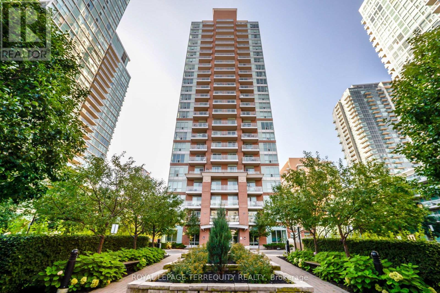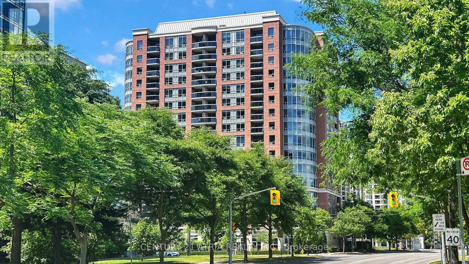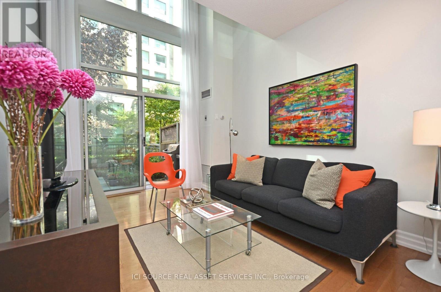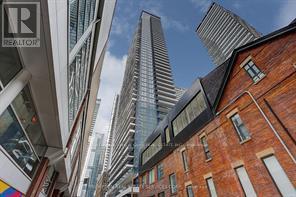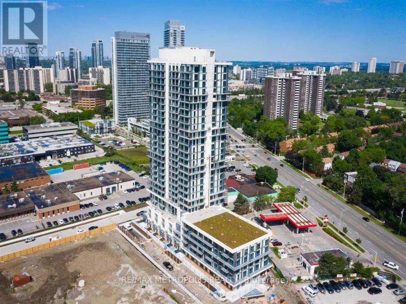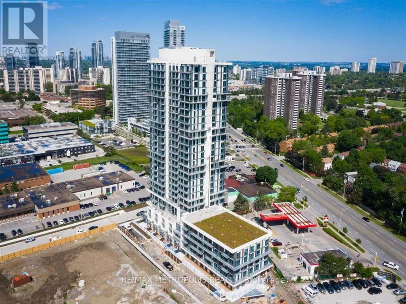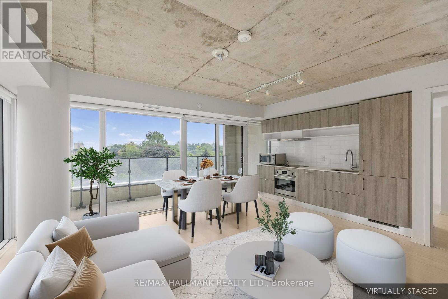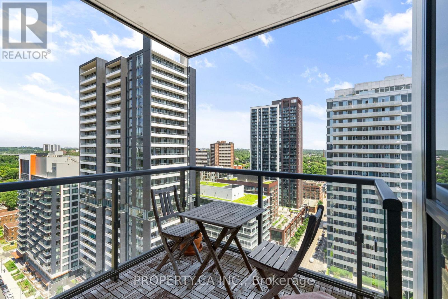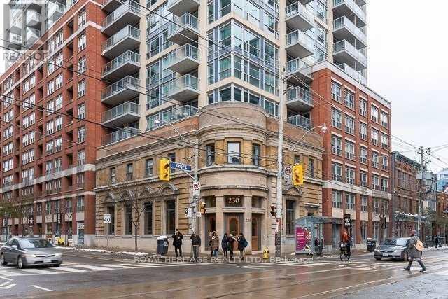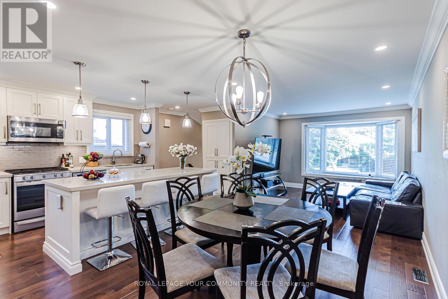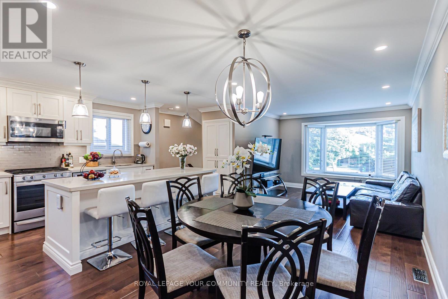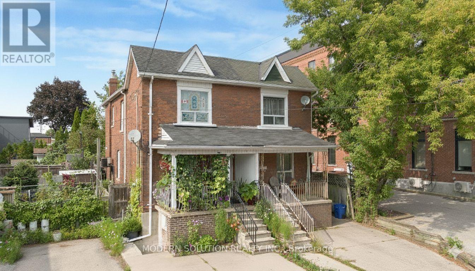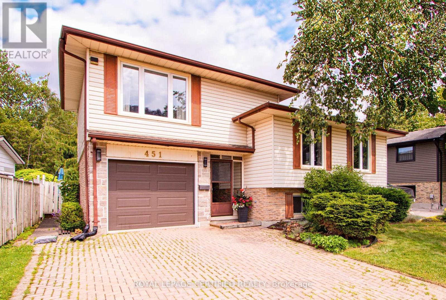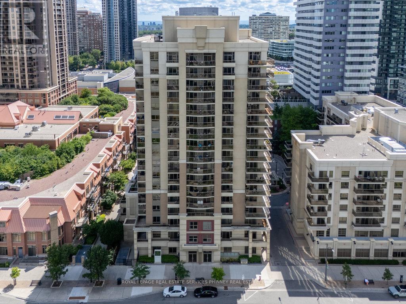326 - 3200 William Coltson Avenue
Oakville, Ontario
Welcome to this modern 1 bedroom + den condo. This unit features a bright living space, a spacious bedroom, a versatile den, and a sleek bathroom. Enjoy the convenience of one designated parking spot and access to fantastic amenities including a fitness centre, party room, and outdoor terrace. Located close to shopping, dining, parks, and top schools, 407, and Oakville Trafalgar Hospital. (id:24801)
Royal LePage Burloak Real Estate Services
20 Fuller Street
Brampton, Ontario
Absolutely stunning! This less than 2 year old Upton Model 4 Bedroom and 4 Bathroom Detached Home In Valley Oak is built by Paradise Builder . This exquisite property features modern exterior design and high-end finishes like 9 Feet Smooth Ceiling & Hardwood Floor On Main Level, Fully Upgraded, Oak Stairs , Chef's Delight Eat-in Kitchen W/Quartz Counter Top & Huge Centre Island. Practical Layout, 9 feet Ceiling on the Second Floor. Den/Library On Main Floor. Family Room having beautiful Modern Fireplace and Large windows overlooking Backyard. Principle Bedroom Comes With 10 Ft Coffered Ceiling With 6 Pc Ensuite Bathroom & Walk in Closet. Second Master Bedroom comes with 4Pc Ensuite & W/I closet. Jack & jill Bathroom for other Two Bedrooms. Legal Side Entrance from Builder. Convenient Second Floor Laundry.No Side Walk . No Appliances included in the Property. (id:24801)
RE/MAX Real Estate Centre Inc.
1045 Bloor Street
Mississauga, Ontario
Rarely Offered Detached Corner Lot + Four-Side Split Home In Desirable Applewood Hills --This Distinctive Property Combines Residential Comfort With A Fully Integrated Home-Based Business Space, Well Maintained & Proudly Owned By The Same Family Since 1999. Originally Approved In 1977 As A Successful Chiropractors Practice, The Commercial Area Has Been Thoughtfully Redesigned Into A Contemporary Salon With A Complete Separate Entrance Directly Into The Work Space, An Ideal Setup For A Range Of Professional Or Wellness-Based Services. Situated On A Meticulously Inviting Landscaped Lot, This Property Features Interlocking Stone Walkways, A Private Gazebo, Relaxing Hot Tub, Custom Garden Shed, And Generous Parking. A Rare Find In This Established Community. Inside, The Home Shines With Rich Hardwood Flooring, A Warm Cherry Wood Kitchen Adorned With Stone Countertops And Stainless Steel Appliances, Modern Bathrooms With Heated Floors, A Spacious Finished Basement With Recreation Area And Wet Bar, Plus A Heated Garage With Its Own Electrical Panel For Added Convenience. Strategically Located Near Top-Ranked Schools, Square One, Sherway Gardens, And All Major Highways This Is A True Turn-Key Opportunity For Buyers Or Investors Seeking A Versatile Property That Offers Business Potential With Your Clients Already In The Neighborhood!! Lifestyle Flexibility!! And Exceptional Long-Term Value & Options!! (id:24801)
Right At Home Realty
96 Montgomery Road
Toronto, Ontario
Stunning modern-contemporary custom residence in the heart of The Kingsway, offering an exceptional combination of design, scale, and location. Situated on a rare 54 x 199 ft ravine lot backing onto Tom Riley Park, this home provides a private and tranquil setting surrounded by mature greenery, while remaining just steps from transit, top-rated schools, and the vibrant shops and restaurants along Bloor Street. Spanning approximately 5,200 sqft of total living space, this 4+2 bedroom, 5 bathroom home showcases innovative architecture, premium finishes, and a highly functional layout across all levels. The main floor is anchored by a contemporary chefs kitchen with Caesarstone countertops and backsplash, Jenn-Air, Bosch, and Wolf appliances, a built-in coffee station, and custom wine display, seamlessly flowing into open concept living and dining spaces. Expansive glass doors connect to a covered 340 sqft patio with fireplace, perfect for year round entertaining. Upstairs, a skylit hallway leads to generously sized bedrooms, spa-like baths, and a 326 sqft upper terrace with ravine views, while the lower level offers a dedicated wine cellar, recreation room with fireplace, and state-of-the-art home theatre with 98" 4K screen and custom sound system. Additional highlights include multiple gas fireplaces (indoor and outdoor), heated basement floors, engineered hardwood throughout, illuminated stair features, dual laundry rooms, smart-home automation, and a private backyard oasis designed for relaxation. Rarely does a property of this calibre become available in such a prestigious and family-friendly neighbourhood. (id:24801)
Royal LePage Real Estate Services Ltd.
5209 - 3883 Quartz Road
Mississauga, Ontario
Welcome to the pristine 2 BR + Den / 2 WR condo nestled in the sought-after M-City development. With a generous Award-Winning M City 2 Located In The Heart Of Mississauga, Steps To Square One & Public Transit, And Close to 403.This 2 bedrm, 2 bath SW Corner Unit On 52th Floor Comes With Unobstruct view, Wrap Around Balcony Offers Views of Lake Ontario &Toronto Skyline. Open Concept Floor Plan With Modern Kitchen Featuring Quartz Countertop, Backsplash & Under Cabinet Lights. (id:24801)
5i5j Realty Inc.
304 - 1272 Ontario Street
Burlington, Ontario
Welcome to this downtown Burlington Gem with over 1400 square feet of beautifully renovated living space. Enjoy the benefits of a corner unit with lots of natural sunlight and lovely views. The large kitchen features plenty of storage space with the beautiful white cabinets accompanied by quartz countertops; accompanied by the dining room that has enough room to host the whole family for dinner. The big and bright family room gives a very warm welcome upon entering the unit. 2oversized bedrooms each with their own walk in closets offer privacy being at opposite ends of the unit; perfect for a growing family, or guests from out of town. The primary bedroom has a private 3piece ensuite washroom with glass shower, while the second bathroom is a 4 piece with bath and shower. In suite laundry room has plenty of storage room for your day to day needs, and a private locker provides extra storage space. Enjoy sunset views from the PH party room overlooking Lake Ontario and the Escarpment. Only steps to Lake Ontario, Spencer Smith Park, restaurants, transit, and all the fun south Burlington has to offer make this home a 10/10! (id:24801)
Royal LePage Meadowtowne Realty
1321 Tiny Beaches Road N
Tiny, Ontario
Top 5 Reasons You Will Love This Home: 1) Just a short stroll from the sandy shores of Lafontaine Beach, this charming property offers year-round home comfort and laid-back cottage living, nestled in one of the area's most sought-after communities 2) Set on a spacious 100'x150' lot, boasting a serene natural backyard, dotted with mature trees and lush perennial gardens, plus plenty of parking to comfortably accommodate both family and guests 3) Move-in ready with recent upgrades, including refreshed flooring, a modernized bathroom, and a brand-new roof, ensuring lasting comfort and value 4) This inviting raised bungalow features three generously sized bedrooms, a cozy front porch perfect for morning coffee, and a full unfinished basement with a convenient front walkout, offering exciting potential for additional living space, an in-law suite, or a smart investment in future value 5) With high-speed internet, natural gas availability, and a private backyard retreat, this home offers the best of both worlds with everyday practicality and a peaceful, nature-inspired setting to unwind, ideal for year-round enjoyment. 793 above grade sq.ft. plus an unfinished lower level. (id:24801)
Faris Team Real Estate Brokerage
33 Simona Avenue
Wasaga Beach, Ontario
Modern Only 2 Yr New, Detached Home On Large Premium Lot. Functional Living Space. Located Just 5 Minute Drive To The Worlds Longest Fresh Water Beach, Perfect Dream Home For Beach Lovers! 9ft Ceilings, Modern Kitchen W/ Sep Walk-in Pantry, Breakfast Area W/ Walk-out to Deck & Beautiful Backyard, Perfect For Entertaining. Large Prim Bed Offers 5pc Ensuite W/ Free Standing Tub & Glass Shower, Large W/I Closet and 2nd Double closet. 3 Additional Rooms All With Spacious Double Wide Closets and Large Windows For Tons of Natural Light. Untouched Basement W/ Rare Above Grade Windows Ready For Your Families Customization W/ Rough in Bath. Double Car Garage with Direct Access To Home, Covered Porch Perfect For Quiet Summer Evenings. Close to Beach, Shopping, Dining, Schools, Parks, Short Drive to Blue Mountain & Much More! (id:24801)
Homelife Frontier Realty Inc.
156 Lily Drive
Orillia, Ontario
Welcome to your new home! This well-maintained and cared-for home is located in the exceptional community of North Lake Village. It features large open concept kitchen/living room/dining room areas, with a desirable split bedroom design, and 9' ceilings. There are two spacious bedrooms - the primary bedroom has a walk-in closet, and ensuite bathroom including a walk-in shower. The kitchen has a large breakfast bar suitable for seating and the nice design flow makes hosting your guests a breeze. The main floor also features a walk-out to your private deck, a full 4 pc bathroom, inside entry to the garage, and full-sized laundry facilities.The basement is unfinished and has a very open and logical plan. It has high ceilings and rough-ins for a future bathroom if desired. Plenty of room for storage and recreation! This home has a double paved driveway, beautiful perennial gardens, it is close to ample visitor parking, and is on a quiet circular street. It is a friendly, well-established community and is close to Orillia downtown for shopping and dining, has easy access to the highway, and is close to the water and recreational facilities like the beach, boating, and golfing. Welcome your family and guests to your next home at 156 Lily Drive! (id:24801)
Coldwell Banker The Real Estate Centre
1 Princess Isabella Court
Vaughan, Ontario
LUXURY DESIGNER HOME On A Premium 66 Ft South Facing Corner Lot In Most Desirable Thornberry Woods - The Heart Of Patterson Prestigious Community. Over 4,300 sqf Of Luxury Living Space!! Hundreds of Thousand Spent On Upgrades. Designer Modern Kitchen Features Integrated Liner Valances And High End B/I Bosh Appliances. All European Solid Wood And Veneer Custom Doors With Magnetic Handles. Solid Wood Baseboards. Engineered Hardwood Throughout Including Basement. Every Bedroom Has Its Own Ensuite Or Semi-Ensuite All Washrooms Finished With Porcelain And High End Vanities. Primary Retreat With 5-Pc Spa-Like Ensuite With Shower Jets. 2ND Floor Glass Enclosed Office. All Closets With Custom Closet Organizers. Finished Basement With Finnish Sauna, Relaxing Cedar Room With Heated Floors and Very Large Spa Like Washroom. Large Rec/Playroom Equipped With Powerful Liner Gas Fireplace. Custom Made Bar And B/I Surround System. One Of the Kinds Commercially Gas Heated Garage With Separate Nest Smart Climate Control, Epoxy Floors, Custom Drain And Hot Water, Slat Walls & Build Ins, Wired For EV. Modern Fiber Glass Front Door And New Tinted Windows Garage Doors. All House is Equipped With Smart Switches And Controls. Extensive Landscaping Front And Back. Beautiful Private Backyard With Hot Tub. Prime location! Minutes to top-rated schools, shopping, golf courses, cafes, and dining options! GO Station & Hwy 407 nearby for easy commuting. (id:24801)
Royal LePage Your Community Realty
Bsmnt - 39 Arband Avenue
Vaughan, Ontario
Amazing 1 Bed + Den & 1 Bath Basement Apartment in Prime Patterson Area. Quiet Family Home Looking for AAA Tenant. Amazing Layout, Spacious Space, Laminate throughout, Potlights, Upgraded Kitchen With Stainless Steel Fridge, Stove, Hood Fan, Dishwasher; Huge Open Concept Living & Dining Room With Large Window; Large Bedroom With Large Window & Walk-in Closet; 4-Pc Bathroom; Ensuite Laundry; Separate Entrance With 2 Outside Parking Spots On the Driveway. Its' Minutes To Rutherford & Maple GO Stations, Grocery Stores, Coffee Shops, Vaughan's Hospital, Highways, Parks, Eagle's Nest Golf Club, Rec Centres, LA Fitness, Schools & All Modern Amenities! Ideal for Single Professional or a Couple. Move-In & Enjoy! Tenant Pays 30% of Total Utilities (id:24801)
Homelife Silvercity Realty Inc.
3302 - 950 Portage Parkway
Vaughan, Ontario
Transit City 3 Bright Conner Unit With Unobstructed View And Extra Large Balcony. 2 Bdr, 2 Full Bath. An Excellent Open Layout With 9' Ceilings. Few Steps To Growing Vmc, Subway & Other Transit Lines, YMCA, Amenities, And Restaurants. Minutes Drive To Vaughan Mills, Canada's Wonderland. Quick Access To Hwy 400 & 407. An Fast Commute To York U & Downtown Toronto. (id:24801)
Homelife Landmark Realty Inc.
5 Military Court
Richmond Hill, Ontario
The Perfect Basement Apartment * Premium location in Richmond Hill Jefferson Community *Freshly painted, very clean, and in excellent condition * Well-kept kitchen with appliances *Smooth high ceilings * Above-ground windows bringing in lots of natural light * Spacious andbright * Separate laundry * Walking distance to publictransportation, parks, top-ranking schools, groceries, McDonalds, and more * Move-in ready perfect for anyone seeking comfort, cleanliness, and a great location! Must see! (id:24801)
Homelife Eagle Realty Inc.
409 Colborne Street
Bradford West Gwillimbury, Ontario
Welcome to 409 Colborne Street, a beautifully updated home in the heart of Bradford West Gwillimbury. Major renovations ($$$ spent) were completed in 2021, featuring new floors, trim, crown molding, paint, new doors, and a fully updated kitchen. The upstairs bathroom was renovated in spring 2025, adding a modern, spa-like touch. ****The finished basement with a second kitchen provides flexibility for extended family living.**** Appliances included an upstairs AAA fridge and stove (2021), basement stackable laundry (2021), plus additional well-maintained appliances, A/C (2022). Set in a family-friendly community with schools, parks, trails, and easy access to the Bradford GO Station, this move-in-ready home offers both comfort and opportunity. This home features a legal basement apartment, offering excellent potential for extra rental income or space for extended family. ** This is a linked property.** (id:24801)
Bosley Real Estate Ltd.
19 Westmount Drive
New Tecumseth, Ontario
Tucked along the fairways of Briar Hills picturesque golf course sits this highly sought-after adult lifestyle community, where friendships and neighborly connections come naturally. This charming brick and stone semi-detached bungalow offers nearly 2,000 sq. ft. of finished living space, featuring 2+1 bedrooms and 2.5 bathrooms and a rare 2-car garage! The spacious kitchen is designed to impress with classic white cabinetry, granite countertops, a sleek backsplash, and stainless steel appliances, including a gas stove and dishwasher. A bright breakfast nook welcomes natural light, while a cozy adjoining alcove makes the perfect spot for a home office or reading retreat. The open-concept living and dining area showcases hardwood flooring, a warm gas fireplace, and a walkout to a covered patio ideal for relaxing or entertaining. The main-floor primary suite boasts coffered ceilings, large windows, and a 4-piece ensuite complete with a walk-in shower and generous vanity. The lower level is equally inviting, offering a comfortable family room with plenty of natural light and a second fireplace. A rough-in for a kitchenette or wet bar enhances the space for entertaining, while a guest bedroom with a 3-piece bath ensures privacy for visitors. Additional conveniences include a laundry room, utility room, cantina, and abundant storage. Upgrades such as central air conditioning, direct garage access, and exclusive parking complete the package. This meticulously maintained home delivers exceptional comfort, privacy, and leisure within a vibrant adult community where every amenity is just moments away. (id:24801)
Royal LePage Citizen Realty
57 Laskin Drive
Vaughan, Ontario
Stunning Like-New 5 Bedroom Townhome in a Quiet, Family-Friendly Neighborhood. Welcome to this beautiful and spacious 3-storey townhouse, built by Madison Homes and loaded with over $150,000 in premium upgrades and stylish finishes. Nestled in a tranquil community just steps from schools, parks, shopping, and a community centre, this home is ideal for growing families or buyers seeking modern design and everyday comfort. 5 Bedrooms | 4 Bathrooms | Private South-Facing Backyard | Upper-Level Laundry--- High-End Features & Thoughtful Layout: 10 ft ceilings on the main floor, 9 ft ceilings on the ground and third levels. Stained oak engineered hardwood flooring and matching oak staircases throughout. Modern chefs kitchen featuring: Extended-height cabinetry, Oversized island with breakfast bar, Stainless steel appliances, Double undermount sink, Large wall pantry plus walk-in storage room. Bright dining area with sliding doors leading to a private deck. Modern, led recessed lighting. Spacious primary bedroom with: Walk-in closet, Private balcony, Luxurious 6-piece ensuite including freestanding oval tub, glass shower & double vanity. Oversized 4th and 5th bedrooms on the ground floor with walk-out to backyard and a 4-piece bathroom - perfect for guests, in-laws, or multi-generational living. Unfinished basement with high ceilings - ideal for storage or future expansion, with spacious cold room. Convenient upper-level laundry room. South-facing backyard offers privacy and all-day natural light. This meticulously maintained home combines the feel of a new build with a well-designed, functional layout tailored for modern living. Plenty Of Closets & Storage. Move-in ready, just unpack and enjoy! (id:24801)
Homelife Landmark Realty Inc.
Lph209 - 15 North Park Road
Vaughan, Ontario
Welcome to this beautiful 1124 sq ft. 2 bedroom, 2 full bathrooms condo apartment. The unit offers 2 side-by-side parking spots, 2 walk-in closets + walk-in laundry room with huge storage space. Engineered hardwood floors throughout, 9 foot ceilings, separate kitchen and eating area, convenient split bedroom layout, private 80 sq ft balcony south-facing, bright via large windows south exposure with unobstructed view of CN tower and most of GTA. close to 407. Gorgeous amenities include gym, pool, sauna, games room, indoor pool and much more. (id:24801)
Right At Home Realty
2 Deer Ridge Road
Uxbridge, Ontario
Discover serene living at its finest! Nestled in the picturesque Town of Goodwood, this newly listed home offers a spacious retreat with over 4800 square feet of interior space, tailored to accommodate both comfort and style. Boasting an impressive configuration of three plus two bedrooms and four bathrooms, this house promises ample room for family, guests, and home offices alike. Outdoor living is just as refined, with an expansive lot that offers limitless possibilities for outdoor activities to go along with the existing pool. Imagine summer barbeques, lively family gatherings, or simply soaking in the tranquility of your surroundings. Windows replaced 2020(except kitchen door); roof re-shingled 2022; pool pump and water heater 2022; composite decking 2021; garage roof completely insulated 2020; driveway removed and replaced 2024. This property does not just offer a meticulously maintained house, but a home that blends functionality with charm, all located in a community that values quiet living without skimping on the conveniences required by a modern lifestyle. Ready to move in and star making memories, this home awaits a buyer looking for space, style, and a touch of nature's calm. Don't miss out on this opportunity to own a piece of Goodwood's finest! (id:24801)
Century 21 Leading Edge Realty Inc.
1880 Una Road
Pickering, Ontario
Welcome to this lovingly maintained semi-detached home, proudly cared for by the same owners for over 40 years. Perfectly situated in one of Pickering's most desirable areas, this home offers both comfort and convenience. Step into the bright and inviting family room featuring expansive windows that flood the space with natural light, seamlessly flowing into the dining room with a walk-out to the spacious fenced backyard, perfect for entertaining, gardening or relaxing outdoors. Boasting three generous bedrooms, an attached garage with inside access and a fully finished basement featuring a versatile extra room, a large recreation room and a convenient 3-piece bath. Close to amenities, schools, parks, 401 and more! With its combination of location and charm, this home is ready for its next chapter. Don't miss the opportunity to make it yours! (id:24801)
Sutton Group-Heritage Realty Inc.
11 Claridge Crescent
Whitby, Ontario
AMAZING professionally finished by Scenic View landscaping backyard oasis featuring putting green, 16'x24' douglas fir Pavilion, Napoleon galaxy fireplace with custom brick mantle, built-in Napoleon gas BBQ with soapstone counters, manicured gardens, 4' wide natural stone steps, interlocking patio & more! No detail has been overlooked from the inviting entry leading through to the elegant formal living & dining room with coffered ceiling & front garden views. Family sized kitchen boasting granite counters, working centre island with breakfast bar, backsplash, pantry & stainless steel appliances. The breakfast area offers a sliding glass walk-out to the backyard patio & shares a 2-sided gas fireplace with the spacious family room with bow window. Convenient main floor laundry with garden door to the backyard, closet & garage access. Upstairs offers 4 generous bedrooms including the primary retreat with his/hers walk-in closets & spa like 5pc ensuite with double vanity, glass shower & relaxing soaker tub. Luxury upgrades throughout include hardwood floors, california shutters, crown moulding, pot lighting & a fully finished basement with 5th bedroom/exercise room, rec room with gorgeous wet bar & ample storage space. This home will not disappoint & truly exemplifies pride of ownership throughout. Nested in a demand north Whitby community, walking distance to schools, parks, all amenities, transits, golf & easy hwy 407 access for commuters! Roof 2018, furnace & c/air 2023. (id:24801)
Tanya Tierney Team Realty Inc.
66 Carl Crescent
Toronto, Ontario
Recently renovated with brand new kitchen cabinets and a sleek glass shower, this spacious and immaculately clean 2-bedroom basement apartment offers a private separate entrance and exceptional value. Located in one of the city's most desirable central pockets, this unit is a must-see! Enjoy convenient access to top-rated schools, restaurants, shopping, parks, public transit, and Highways 404/407all just minutes away. (id:24801)
RE/MAX Experts
278 Lancrest Street
Pickering, Ontario
Tucked into Pickering's desirable Highbush community, this 2,031 sq. ft. home is as welcoming as it is functional. The main floor greets you with a bright front entry, open concept living and dining rooms with crown moulding, and a bay window that fills the space with natural light. The eat-in kitchen offers a walkout to your private, landscaped backyard complete with an in-ground pool and mature trees providing privacy. Upstairs, the primary suite features double door entry, a walk-in closet, and a 4-piece ensuite, while the secondary bedrooms are generously sized and thoughtfully finished. The lower level adds even more living space with a large rec room and office. With top-rated schools, trails, and transit all nearby, this home blends everyday convenience with a backyard escape you'll love coming home to. (id:24801)
RE/MAX Hallmark First Group Realty Ltd.
302 - 3131 Bridletown Circle
Toronto, Ontario
Welcome to this Spacious Condo. All Inclusive Maintenance Fee Water, Heat, Hydro, TV & High Speed Internet!!! A Must See Spacious 1780 Sq Ft Suite In A Prime Location At Warden & Finch. Excellent Floorplan, Spacious, Well Maintained & Bright. Living Room & Den Both Have Walkout To Balcony. Separate Dining Area For Memorable Friend & Family Gatherings, Large Primary Bedroom, Large Walk In Closet and Large Window For Natural Sunlight, Large Separate Room Den With Large Window Perfect For A Third Bedroom/Office/Playroom, 2 Pc Powder Room, Ensuite Laundry, 2 Parking Space & Lots Of Storage. This Building comes with great amenities indoor pool, Sauna, Exercise Room, Game Room, Party/Meeting Room, Tennis Court and Visitor Parking. Conveniently Located Across The Street From Bridlewood Mall, Supermarket, Bank, Restaurants, Public Library. Easy Transit & Steps To TTC, Parks, Schools & Library, Minutes To All Major Hwy 401, 404 & 407. (id:24801)
RE/MAX Community Realty Inc.
2540 Hibiscus Drive E
Pickering, Ontario
Welcome to this brand-new corner detached home in a calm and family-friendly Pickering neighborhood. Featuring an open-concept main floor with generous living space, ample kitchen storage, and direct backyard views from the family room. Enjoy a serene park view right from the bedroom windows. Upstairs offers 4 spacious bedrooms, including a primary with large windows and a walk-in closet. Convenient third-floor laundry, plenty of natural light throughout the home, and a side entry from the garage add to the functionality. Easy access to the basement from the main floor. A perfect blend of style, comfort, and practicality-ready for your family to move in and enjoy! (id:24801)
Royal LePage Terrequity Realty
26 - 30 Livingston Road
Toronto, Ontario
Welcome to Guildwood Lakeside Village! Enjoy Life by The Lake in This Charming 4 Bedroom Townhouse Located in a Sought-After, Family-Friendly Community. With Approx. 1,665sqft of Space Spread Across Three Spacious Levels, This Home Offers The Perfect Blend of Functionality, Comfort and Exceptional Convenience. The Kitchen is Equipped With California Shutters, Stainless Steel Appliances and Offers a Cozy Eat-In Area- Perfect for Casual Meals. The Open-Concept Living/Dining Area Features a Powder Room and a Walk-Out to a Private Patio- Ideal For Entertaining or Relaxing Outdoors. The Second Level Offers Two Bedrooms and a 4pc Bath, While The Third Level Offers (2) More Bedrooms and Another 4PC Bath- Perfect For Families or a Work-From-Home Setup. The Finished Lower Level Adds Versatility With Updated Vinyl Flooring. This Well-Managed Complex Includes Visitor Parking, an Outdoor Pool, and a Party/Meeting Room With a Full Kitchen That Residents Can Book Online. Great for Family Functions and Social Gatherings. Enjoy Hassle-Free Living- Landscaping and Snow Removal Are Taken Care of By The Condo Corp. Residents Also Benefit From Doorstep Garbage Pickup 3x a Week, Adding to the Comfort and Convenience of the Community. The Lease Includes Two Parking Spots - 1 Underground and 1 Surface - Located Close To The Unit. Enjoy Incredible Access to Nature and Transit. Only Minutes to Guildwood GO Station (Offering Direct Service to Downtown Toronto), Steps To TTC, Guild Park & Gardens, Scenic Waterfront Trails, Library, Tennis Courts, Supermarket and Schools. (id:24801)
RE/MAX All-Stars Realty Inc.
2001 - 30 Mutual Street
Toronto, Ontario
Experience the pinnacle of luxury living at The Ledbury, nestled in the heart of Toronto. This three-bedroom, two-bathroom rental unit features exquisite finishes such as quartz countertops and 9 ceilings, conveniently located just a 5-minute walk from Queen Subway station. Residents enjoy an array of exceptional amenities, including The Temple gym, a European spa-inspired rooftop pool, and multi-sport simulators. For pet lovers, there's a self-serve dog spa, while health-conscious individuals benefit from the Virtual Health Clinic by Cleveland Clinic Canada. Families will appreciate the convenience of Bloomsbury Academy, an esteemed early childhood education centre within the premises. Entertain effortlessly on the rooftop BBQ terrace with gas fire pits and stunning city views. Welcome to a lifestyle of unparalleled comfort and convenience at The Ledbury, where urban living is redefined. Book your viewing today and immerse yourself in the luxury and vibrancy of Toronto's cityscape. (id:24801)
Rare Real Estate
302 - 686 Bathurst Street
Toronto, Ontario
Studio unit on the 3rd floor in one of Torontos most vibrant neighbourhoods! This thoughtfully designed suite offers a bright, open layout that maximizes both space and natural light. The modern kitchen features stainless steel appliances and sleek contemporary finishes, making it as functional as it is stylish. Perfect for students, professionals, or anyone seeking an urban lifestyle in a prime location. Just steps to Bathurst Subway Station, the University of Toronto, and the diverse shops, restaurants, and cafés of the Annex and Little Italy. A perfect blend of comfort, convenience, and city living in a highly sought-after building. (id:24801)
RE/MAX Plus City Team Inc.
17 Douglas Avenue
Toronto, Ontario
Welcome To 17 Douglas Ave, located In One Of Toronto's Most Desirable Family-Friendly North Toronto Neighbourhood. A Charming Home With Curb Appeal Coupled With Private Driveway w/ Legal Front Pad Parking & Detached Single Garage. Live In A Cozy Three Bedroom Plus Two Bath Home, Hardwood Throughout, Large Walk-Out Deck From Kitchen With Green Space In Your Backyard. Enjoy One-Of-A-Kind Community With Endless Amenities Within Walking Distance. The Convenience Of Yonge Street Shops, Groceries & Restaurants. Top-Rated Schools: John Wanless Junior School (Grade JK-6), Glenview Senior School (Grade 7-8); Lawrence Park Collegiate (Grade 9-12). Close Proximity To Parks, Recreation Centres, And Transit. Live, Work, Play In Coveted Yonge & Lawrence Neighbourhood. (id:24801)
Century 21 Leading Edge Realty Inc.
Basement - 131 Florence Street
Toronto, Ontario
This bright and spacious fully furnished Basement with separate entrance and laundry fully furnished 2 bedroom,1-bathroom detached home. Standout features: Prime Location: Situated In the heart of North York, it offers easy access to the Sheppard-Yonge TTC station and Highway 401,making commuting a breeze.The Basement features large kitchen and an open-concept over looking living room, all laminate floors with above ground windows, creating a bright and inviting space.The 2 bedrooms are generously sized with bright above ground windows, ensuring plenty of natural light. Convenient Amenities: Just steps away from Whole Foods, Longos, shops, parks, schools, and more, offering everything you need within walking distance. This home seems perfect for anyone looking for a well-located, versatile, and move-in-ready property in North York! (id:24801)
Century 21 Leading Edge Realty Inc.
89 Charleswood Drive
Toronto, Ontario
Detached Home with Income Potential in Clanton Park. 89 Charleswood Drive presents a rare opportunity to secure a turn-key detached home on a 40 x 125 ft lot in one of North Yorks most connected neighbourhoods. This bright 2-bedroom, 3-bathroom home combines timeless character with modern updates and in-law suite potential. The main floor features a welcoming living room with hardwood floors, pot lights, and a picture window that fills the space with natural light. The updated kitchen offers quartz countertops, stainless steel appliances, and ceramic floors, while the dedicated dining area leads directly to the backyard through a custom walkout (2020) designed for seamless indoor-outdoor living. Upstairs, the primary bedroom includes a walk-in closet and large windows, complemented by a second spacious bedroom and a modern 4-piece bath, all finished with hardwood flooring. The fully finished lower level, renovated in 2021 and accessed by a separate side entrance, delivers excellent in-law or guest suite potential. It includes a full kitchen with quartz counters, vinyl plank flooring, a 3-piece bath, and generous living space. Outside, enjoy a sunny south-facing backyard with a newer deck (2020), natural gas BBQ hookup, and a gazebo (2024). Private parking accommodates up to four vehicles. Located near Wilson and Bathurst, youll find TTC, Highway 401, Yorkdale, Earl Bales Park, community centres, and excellent schools all within easy reach. This move-in-ready home offers lifestyle, location, and investment value in equal measure. *Pre-listing home inspection available upon request. (id:24801)
Harvey Kalles Real Estate Ltd.
Ph2311 - 50 Lynn Williams Street
Toronto, Ontario
Discover elevated urban style in this freshly painted designer sub/penthouse at Battery Park Condos, offering approximately 585sqft of tastefully updated space with east-facing floor-to-ceiling windows, sleek quartz countertops, stainless-steel appliances, breakfast bar, in-suite laundry, plus a walk-in closet and a serene balcony with courtyard views. Included is one underground parking spot and locker for added convenience. Indulge in the building's resort-style amenities 24 hour concierge, indoor pool, whirlpool, steam rooms, sauna, fitness & yoga studios, party, media, games and business rooms, guest suites, car-wash bay, parcel lockers, and secure bike storage. Nestled in the heart of Liberty Village, you're steps from Metro, artisan cafés (Vitz, Aroma Espresso Bar), dynamic dining spots, and craft pubs. Enjoy effortless connectivity with a Walk Score in the 90s, just a five-minute stroll to Exhibition GO Station, close access to King Street streetcar and bus lines, and quick routes via Gardiner Expressway. This move-in-ready suite offers effortless elegance, full-service luxury, and unmatched convenience in one seamless urban package. (id:24801)
Royal LePage Terrequity Realty
Lower - 517 Brunswick Avenue
Toronto, Ontario
Bright & Modern 2-Bed Basement Suite In Prime Annex Location. Welcome To Your Newly Renovated Lower-Level Home With A Private Side Entrance Offering Peace, Quiet, And Total Privacy From The Main House. This Stylish Suite Features A Spacious Open-Concept Living Area, Flowing Into A Sleek Kitchen With Custom Cabinetry, Stainless Steel Appliances, Tiled Backsplash, And A Breakfast Bar For Casual Dining. Enjoy Two Comfortable Bedrooms, Including One With A Proper Egress Window For Natural Light. The Entire Unit Boasts New Luxury Vinyl Flooring, Adding Warmth And Durability. The Freshly Updated 4-Piece Bathroom Includes A Modern Floating Vanity And In-Suite Laundry Combo For Your Convenience. Nestled In The Heart Of The Annex, You're Just Steps From Jean Sibelius Square, A 5-Minute Walk To Dupont Subway, And A Short Stroll To Bloor Street Shops, Cafes, And Restaurants. Ideal For Professionals Or Mature Students Looking For Comfort, Style, And A Top-Tier Location. (id:24801)
RE/MAX Realtron Barry Cohen Homes Inc.
802 - 8 Mckee Avenue
Toronto, Ontario
Welcome to Marquis Condos at 8 McKee Avenue, a premier residence developed by the renowned Tridel. Ideally situated just off Yonge Street, this elegant home offers a perfect balance of convenience and tranquility. This spacious 3-bedroom suite, complete with a large den, features soaring 9-foot ceilings throughout which creates a bright and airy atmosphere. Enjoy the luxury of having 2 parking spots positioned directly across from the elevators, providing unmatched ease to your daily routine. Amenities include a 24-hour concierge, visitor parking, an indoor pool, sauna, jacuzzi, gym, party room, game room, and guest suite, offering both comfort and convenience for you and your guests. Located in the heart of North York, you'll enjoy seamless access to transit, including the TTC subway, GO Transit, and Viva buses. Nearby, you'll find top-rated schools, beautiful parks, shops, restaurants, and Highway 401 all just minutes away. Dont miss your chance to see this exceptional property, this one truly has it all. (id:24801)
Century 21 Atria Realty Inc.
121 - 109 Front Street E
Toronto, Ontario
One-of-a-kind 2-storey condo with rare 540 sq ft landscaped terrace, surrounded by greenery of buildings private courtyard which is closed to foot traffic, creating a tranquil sanctuary. Floor-to-ceiling 20 ft windows with two walkouts (updated in 2024) flood home with natural light, enjoy the view and BBQ year-round. Inside, you'll find a separate dining area, open-concept kitchen with breakfast bar, built-in desk, and hardwood floors throughout the main level. Upstairs features a king-sized primary bedroom with two closets (including a partial walk-in) bathroom and an open den suited for a home office, fitness and more. Ideal for a professional couple. This secure ground-floor space offers boutique-style living with building amenities including 24-hrconcierge/security, rooftop patio, gym, party room, and alarm system. Heat, hydro, and water included. Unbeatable location just steps to St. Lawrence Market, and a short walk to Union Station, TTC, and Financial District. Easy access to the Gardiner Expressway and DVP. *For Additional Property Details Click The Brochure Icon Below* (id:24801)
Ici Source Real Asset Services Inc.
5107 - 38 Widmer Street
Toronto, Ontario
Luxury/Never Lived In 2 Bed & 2 Bath Unit With Stunning Unobstructed Views of The City. B/I Miele Appliances, Built-In Closet Organizers, Heated Fully Decked Balcony, High-Tech Residential Amenities, Such as 100% Wi-Fi Connectivity, NFC Building Entry (Keyless System), State-Of-The-Art Conference Rooms with High- Technology Campus Workspaces Created to Fit The Increasingly Ascending "Work From Home" Generation And Refrigerated Parcel Storage For Online Delivery. 100/100 Walk Score. Financial ,Entertainment District , Union Station/TTC, U of T, TMU, Shopping, Clubs, Restaurants, Theatres and More....... (id:24801)
Century 21 King's Quay Real Estate Inc.
2410 - 55 Smooth Rose Court
Toronto, Ontario
Live in this 1 bedroom condo located in the heart of the city. Enjoy modern finishes, an open concept layout, and great amount of natural light. This building offers top-notch amenities including a gym, yoga room, party lounge, pet wash station, BBQ area, 24/7 concierge service and more. Perfectly located near Fairview Mall, major highways (401 & 404), and public transit getting around the city is quick and easy. (id:24801)
RE/MAX Metropolis Realty
2502 - 55 Smooth Rose Court
Toronto, Ontario
Live in this 3 bedroom condo located in the heart of the city. Enjoy modern finishes, an open concept layout, and great amount of natural light. This building offers top-notch amenities including a gym, yoga room, party lounge, pet wash station, BBQ area, 24/7 concierge service and more. Perfectly located near Fairview Mall, major highways (401 & 404), and public transit getting around the city is quick and easy. (id:24801)
RE/MAX Metropolis Realty
812 - 783 Bathurst Street
Toronto, Ontario
Luxurious Modern Condo Designed by Award-Winning Hariri Pontarini Architecture. This stunning unit features beautiful interior finishes and an unobstructed, clear view of the city. Enjoy the impressive 9 floor-to-ceiling windows that open up to a 400 sq ft terrace perfect for outdoor relaxation. The unit offers two spacious bedrooms, two full bathrooms, and a study area. Located in an excellent, vibrant neighborhood with walking distance to Bloor Subway, TTC, shops, restaurants, University of Toronto, and the Annex & Harbour Village district. Close to the upscale Yorkville shopping district, museums, and downtown Toronto, offering all the essentials for an elevated lifestyle. A relatively new building with great potential for both living or investment. The huge 400 sq ft terrace provides exceptional outdoor enjoyment and adds great value to the property. (id:24801)
Bay Street Group Inc.
807 - 5 Soudan Avenue
Toronto, Ontario
Where art meets fashion and ultimate convenience. This stunning corner suite at the iconic Art Shoppe Lofts + Condos has it all! Offering peaceful treetop and skyline views from 4 private balconies off every living space and bedroom, the home is filled with natural light and unobstructed views throughout. Inside, you'll find 2 proper bedrooms with full walls and doors (not sliding panels), and 2 full washrooms. The thoughtfully designed foyer is large enough to be used as an office space, mud room, or additional storageadding function to elegance. Enjoy stylish living with remote-controlled electrical blinds and the ease of underground parking. Start every day in style with Karl Lagerfeld designed lobbies, unwind in Janet Rosenbergs architecturally inspired gardens, and elevate your lifestyle with world-class amenities on the 6th, 8th, and 18th floors. Located in the heart of Midtown Toronto, everything you love is just steps away: Farm Boy, subway, trend-setting boutiques, galleries, top restaurants, and cafés. Photos are virtually staged. EXTRAS: Pet friendly building, 1 parking & 1 locker. Stylish electric blinds. Freshly painted and move-in ready! (id:24801)
RE/MAX Hallmark Realty Ltd.
2 - 251 Pannahill Road
Toronto, Ontario
Welcome to this beautifully updated 3 bedroom, 2 bathroom apartment in the heart of Bathurst Manorone of North York's most sought-after communities. Featuring elegant hardwood floors throughout, this spacious unit offers a bright, open layout ideal for both relaxing and entertaining. The renovated kitchen and modern bathrooms add a fresh, contemporary touch. Located just steps from public transit, schools, parks, shopping, and all major amenities, this move-in-ready gem blends convenience with comfort. A fantastic opportunity for families, professionals, or anyone looking to enjoy vibrant urban living in a well-established neighbourhood. (id:24801)
RE/MAX West Realty Inc.
2212 - 170 Sumach Street
Toronto, Ontario
Welcome to Suite 2212 at 170 Sumach a stunning 1 Bed + Den condo with rare breathtaking 180 unobstructed views to the north and stunning water views to the south. This unique and functional layout is one of a kind, offering a spacious living area and a versatile den perfect for a home office or guest space. The upgraded bathroom is a true spa-like retreat, featuring a luxurious steam shower and waterfall showerhead. Floor-to-ceiling windows flood the space with natural light, making every corner feel open and airy. Located in the heart of the vibrant Regent Park neighbourhood, this condo is part of a building loaded with premium amenities: fully equipped gym, basketball court, rooftop terrace with BBQs, party room, and 24/7 concierge. Steps to parks, TTC, restaurants, and more. A truly special suite you wont find anywhere else! (id:24801)
Property.ca Inc.
905 - 230 King Street E
Toronto, Ontario
South Facing 2 Bedroom Plus Den, and 2 FULL washrooms suite in the amazing King's Court Building. Great layout (very rare and Hello, SPACE!!!), and natural light throughout. Southfacing terrace off the Living Room. Locker Storage Included!Utilities INCLUDED (hydro, water, gas!)Well managed building with Concierge, Visitor Parking, Gym & Party Room! King Streetcar rightat your front door. Secure underground parking spot can be added for $195/month. (id:24801)
Royal Heritage Realty Ltd.
630 Westview Avenue
Hamilton, Ontario
Gardeners, growing families and goal oriented buyers unite! This exceptional opportunity at convenient Duff's Corner is surrounded by custom built homes, and this oversized lot is the perfect, private space to start building your dream. This 1960s built raised bungalow offers over 1000sf of bright, open space loaded with storage and 3 beds plus a bonus room on the main level! Enjoy convenience with the attached garage with inside entry, and don't let the mature trees and cul de sac location fool you - this home has urban amenities including municipal water and natural gas! The basement is a perfect space to relax with a walk up to the back patio, wood burning fireplace and a timeless built in bar! Don't miss the huge storage space including the furnace room and cold storage - and the space under the stairs with a bathroom rough in! Imagine your dream kitchen or enjoy the efficient space currently provided including stone counters, stainless French door fridge, drawer dishwasher and a fantastic view of the backyard from the sink! And what a yard it is! This lot clocks in at .27 acres with great space all around, an electrified garden shed, raised garden beds, play set, perennial gardens and mature trees are the first step to an amazing summer! Minutes to highways, shopping, golf and trails (id:24801)
RE/MAX Escarpment Realty Inc.
2903 Salerno Crescent
Mississauga, Ontario
Stunning, fully renovated, spacious 5 level backsplit on huge 150 ft lot. 2100 sq.ft. of living space with open concept layout. Ideal for family living and entertaining. Modern kitche with custom cabinetry and quartz counters, coffee station, glass backsplash, engineered hardwood throughout, corwn moldings, pot lights, built-in closets. Renovated bathrooms, professionally finished basement in state-of-the-art laundry room with heated floors, spray insulated walls, new furnace and owned tankless water heater. Close to shcools, transportation, shopping. Fully landscaped, fenced backyard with curtained gazebo. AAA Tenant. (id:24801)
Royal LePage Your Community Realty
2903 Salerno Crescent
Mississauga, Ontario
Stunning, fully renovated, spacious 5 level backsplit on huge 150 ft lot. 2100 sq.ft. of living space with open concept layout. Ideal for family living and entertaining. Fully renovated kitchen (19) with custom cabinetry, quartz counters and centre island, coffee station and glass subway backsplash. Hickory engineered hardwood throughout. Crown mouldings (21), pot lights, modern light fixtures. Renovated bathrooms with glass shoer and modern finishes, built-in closets in bedrooms (23). Professionally finished basement with sprayfoamed insulated walls, wet bar and state-of-the-art laundry room with heated floors. Furance (23), tankless wtaer heater-owned(23). Located in family oriented neighbourhood. Close to schools, parks, transit and shopping. Move-in home combines style, comfort and high quality professional ($300,000) renovations for the last 10 years. Landscaped backyard with curtained gazebo, groomed and fully fenced. (id:24801)
Royal LePage Your Community Realty
2 Rockwell Avenue
Toronto, Ontario
Welcome to 2 Rockwell Avenue, situated in the vibrant Weston/Pellam Park neighborhood. This semi-detached residence presents significant potential. It boasts a prestigious location, just steps away from St. Clair Avenue West. The home is solidly constructed, retaining many of its original features. The second floor comprises three spacious bedrooms that are filled with natural light. The kitchen is functional and provides access to the backyard. The main floor features a roomy living area that overlooks the dining room. Enjoy the tranquility of your private backyard, perfect for soaking up the sun. The basement includes one bedroom and a bathroom. Additionally, there is a private driveway accommodating one vehicle. This well-established community offers excellent schools, community centers, shopping options, restaurants, and convenient access to public transit. (id:24801)
Modern Solution Realty Inc.
451 Lampman Place
Woodstock, Ontario
Incredible Sidesplit with Loft-Style Primary Suite & Backyard Oasis!! Welcome to this unique and versatile home featuring a rare loft-style primary bedroom, offering privacy and a modern touch. The main floor includes two additional bedrooms, perfect for family living or home office needs.The lower level offers even more space with a cozy family room complete with a fireplace, ideal for relaxing nights and an additional room in the basement for guests, hobbies, or storage. Step outside to your backyard retreat, showcasing a kidney-shaped swimming pool with a new pump and filter (2 years). The aluminum and brick exterior adds durability and curb appeal, while the updated backyard sliding door provides easy access to your outdoor space. Additional features include: 5 newer windows (including living room and primary bedroom) Roof approx. 10-12 years. Home originally built in 1995, with upper level addition in 1997. A one-of-a-kind layout, plenty of space, and thoughtful updates throughout this home is the perfect fit for growing families or those looking for a calm and relaxing environment with easy access to major highways, shopping, schools parks and more! (id:24801)
Royal LePage Certified Realty
608 - 350 Princess Royal Drive
Mississauga, Ontario
Welcome to sophisticated urban living at Amica at City Centre! This bright and spacious 1-bedroom + den suite offers an ideal blend of comfort, convenience, and modern finishes in one of Mississaugas most sought-after locations. Enjoy an open-concept layout with large windows, a full kitchen with quality stainless steel appliances, and a versatile den with a built in closet, perfect for a second bedroom, home office, guest room, or reading nook. Residents benefit from a full range of premium amenities including an on-site restaurant, fitness centre, indoor pool, 24-hour concierge, wellness services, and beautifully maintained common areas designed to support an active, vibrant lifestyle. Located just steps from Square One, Celebration Square, transit, dining, and shopping, this is a rare opportunity to enjoy all the perks of a condo lifestyle in a well-managed, community-oriented building. Whether you're downsizing, investing, or looking for a stylish and accessible home, this unit checks all the boxes. (id:24801)
Royal LePage Real Estate Services Phinney Real Estate



