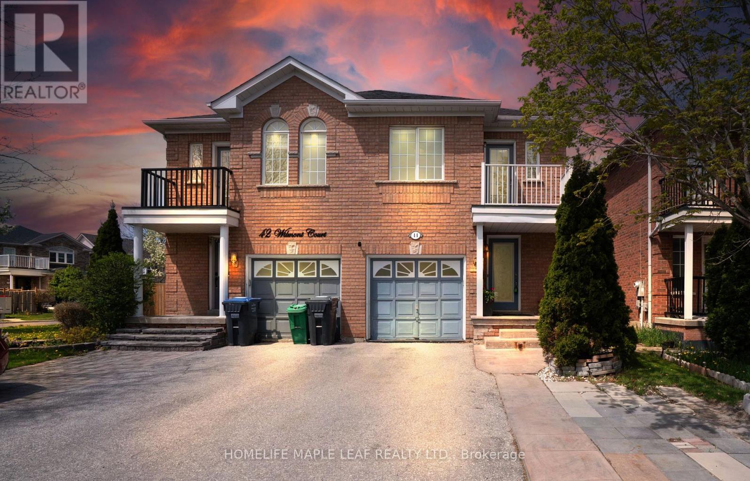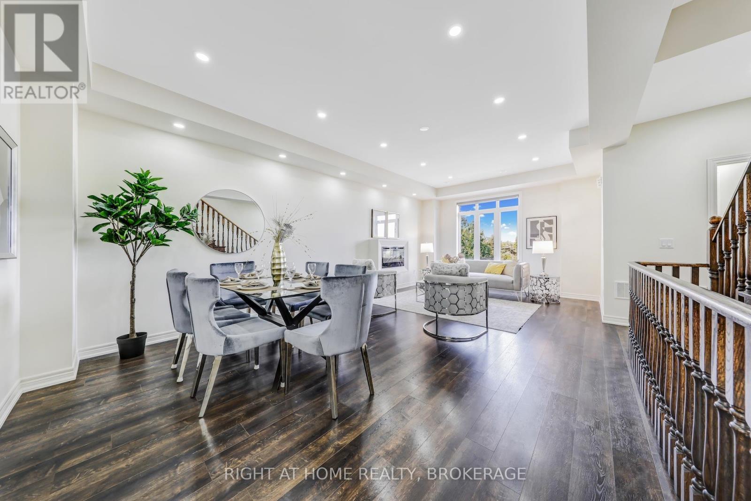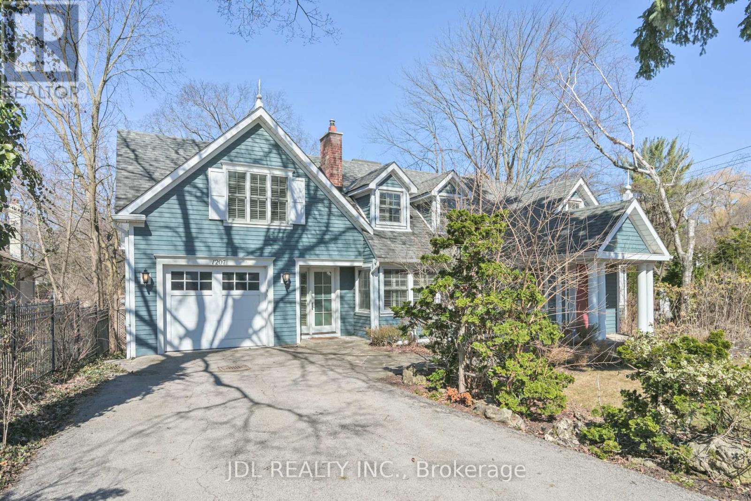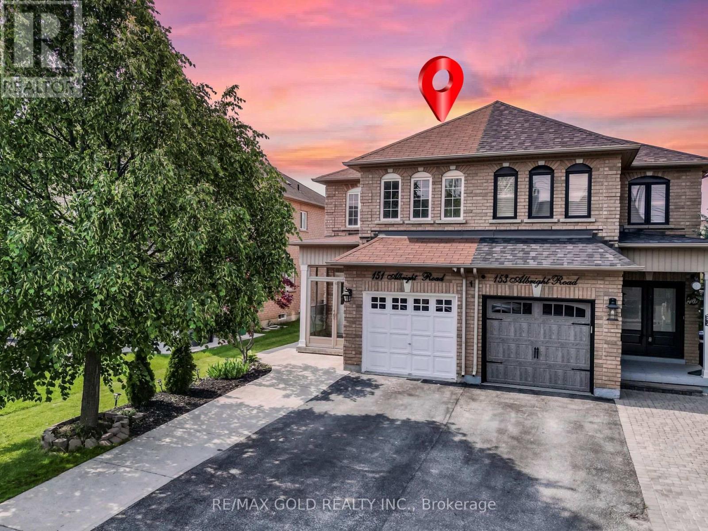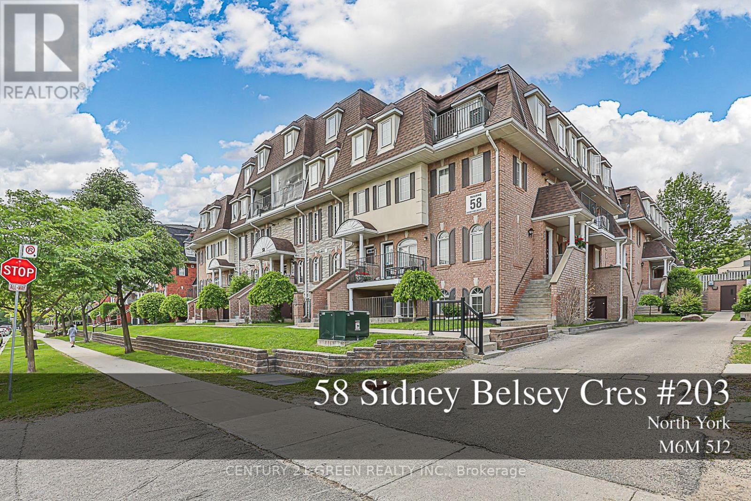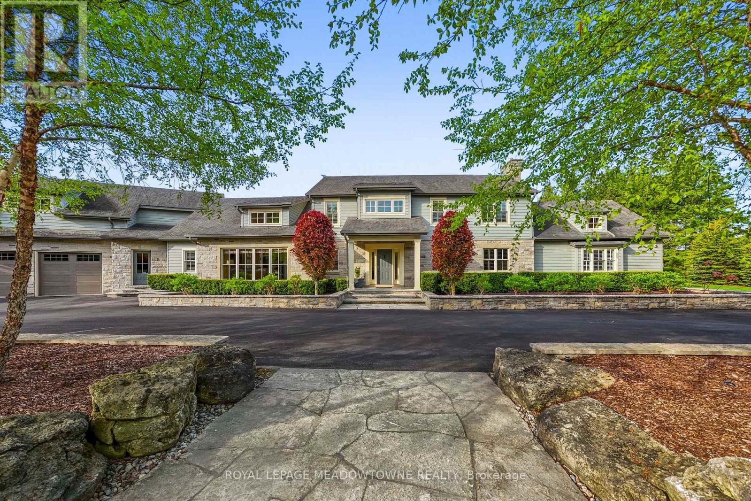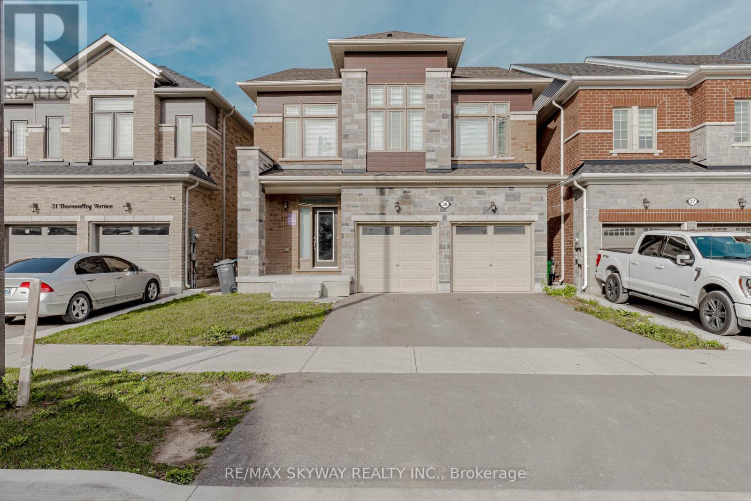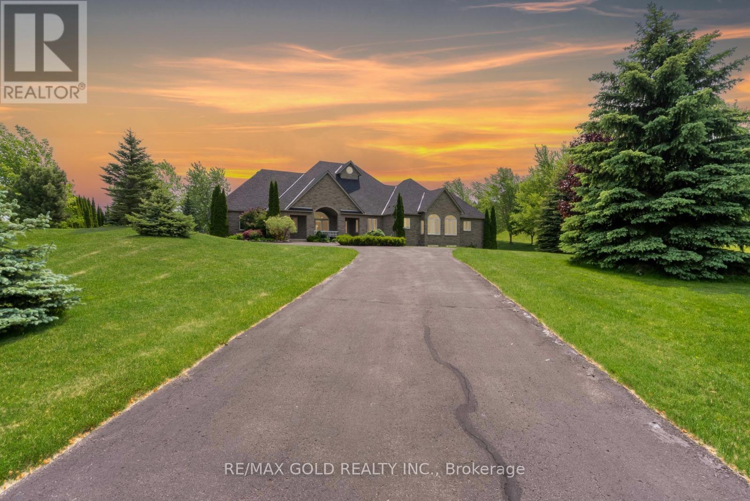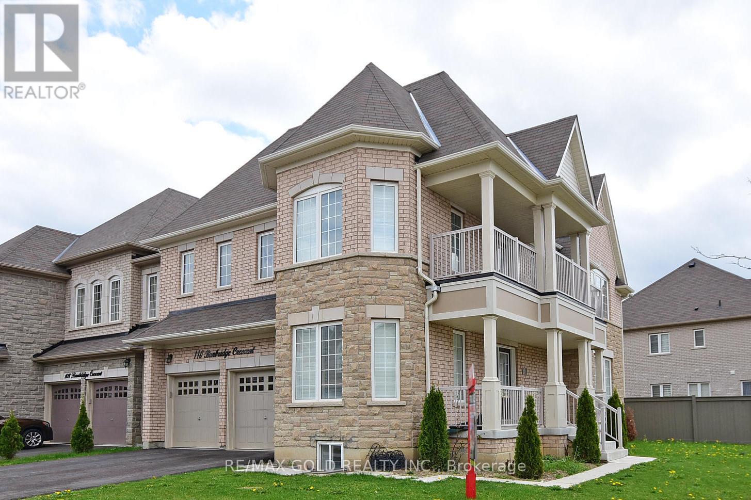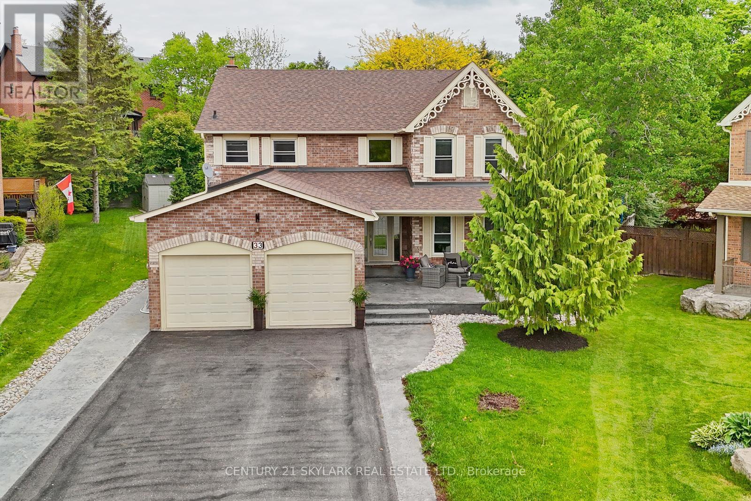39 Culture Crescent
Brampton, Ontario
Charming All Brick Detached Home with 3 Beds, 4 Baths, Dbl Car Garage in a Fantastic Family-Friendly Neighborhood. Enjoy the Open Concept Living & Dining Area featuring Quality Laminate Floors, and a Cozy Gas Fireplace. The Large Eat-In Kitchen boasts Quartz Countertops, Stainless Steel Appliances, a Stylish Mosaic Tile Backsplash, and a Breakfast Area with a Walkout to the Brick Patio in the Backyard. Ascend the Oak Staircase with Elegant Iron Pickets to discover 3 Spacious Bedrooms and 2 Full Bathrooms. The Master Suite offers His & Her Walk-In Closets for added convenience. The Finished Basement has a Separate Entrance, providing an excellent opportunity for extra rental income. A perfect blend of comfort and style awaits in this lovely home! Pictures used are before the property was rented. (id:24801)
Royal LePage Flower City Realty
44 Wilmont Court
Brampton, Ontario
Very Motivated Seller ! Show And Bring Offer !Excellent Affordable Starter! A Lovely Neat & Clean 3-Br, 3-Baths Semi-Detached In Great Location With A Huge Drive Way Which Easily Accommodate 4 Cars! Main Floor Features An Open-Concept Functional Layout, Gleaming Hardwood, Ceramic Floors In Kitchen. Spacious And Bright Master Bedroom, Private 4-Pc En Suite. Beautiful Stamped Concrete Porch & Large Deck In The Backyard Perfect For Entertaining. Great Proximity To Shopping, Schools, Parks And Just 4 Minute Drive To Mount Pleasant Go Station . Roof Was Replaced In 2020 . Basement is Spacious And Ready For You To Make It Yours. (id:24801)
Homelife Maple Leaf Realty Ltd.
503 Dundas Street E
Oakville, Ontario
Stunning executive townhome in Oakvilles most sought-after area! Featuring 4 spacious bedrooms, 4 baths, a double garage, and parking for 4. Enjoy a bright open-concept layout with 9 ft. ceilings, engineered hardwood, pot lights, upgraded light fixtures, and flat panel doors. The gourmet kitchen includes quartz counters, a large island, pantry, upgraded cabinetry, and ample storage. Formal living/dining rooms, a cozy family room with fireplace, and multiple balconies offer excellent living and entertaining space. The luxurious primary bedroom boasts a 3-pc ensuite, walk-in closet, and private balcony. Ground floor includes a bedroom, 3-pc bath for in-laws or guests. Located near top-rated schools (incl. Munns French Immersion, White Oaks, Oakville 3, St. Cecilia), with quick access to Hwys 403/407/QEW/401, GO Station, Uptown Core, shopping, parks, and transit at your doorstep. Perfect for families seeking space, style, and unbeatable location!.All Measurements Are Approx. Buyers And Buyers Agent To Verify Measurements & Taxes (id:24801)
Right At Home Realty
1207 Linbrook Road
Oakville, Ontario
Stunning William Hicks designed custom residence located on an outstanding premium wooded lot in sought after community of Morrison in prestigious Southeast Oakville.Open Concept White Kitchen/Family Room With Fireplace.W/O T To Deck With Hot Tub And Amazing Private 260'Deep Lot. 4 Bedrooms All W/ Their Own Ensuites.Master Bedroom With Skylights,Heated Floors In Ensuite. Both extra bdrms are complete w/ own ensuite baths. There are also 2 gourmet kitchens, one on main & one in bsmt. Office & Gym Complete W/Plenty Of Storage.Great Location...Close To Private Schools, Public Schools, Easy Access To Hwy. (id:24801)
Jdl Realty Inc.
151 Albright Road
Brampton, Ontario
Wow, This Is An Absolute Showstopper And A Must-See! Priced To Sell Immediately, This Stunning 3+1 Bedroom Home With A Bachelor Suite And Finished Basement (( Premium Lot With No Sidewalk!)) Offers Exceptional Curb Appeal And Unbeatable Value. Boasting Approximately 1,900 Sqft Of Total Living Space, This Property Has Been Thoughtfully Upgraded For Comfort, Style, And Functionality! Glass-Enclosed Front Porch Adds Charm And Year-Round Comfort To The Entrance! Enjoy Gleaming Laminate Floors Throughout The Main And Second Floors A True Childrens Paradise With A Carpet-Free Design Thats Easy To Maintain! The Main Floor Features A Beautifully Designed Chefs Kitchen With Granite Countertops, A Stylish Backsplash, And Stainless Steel Appliances The Perfect Space To Entertain Or Enjoy Family Dinners! The Master Bedroom Is A Private Retreat, Complete With A Large Closet And A Spa-Like 4-Piece Ensuite. Upstairs, All Three Spacious Bedrooms Are Conveniently Connected To Two Full Washrooms, Providing Both Privacy And Comfort For Every Member Of The Family! Downstairs, Youll Find A Fully Finished Bachelor Suite With A Legal Separate Entrance, Offering Endless Possibilities Ideal For Extended Family, A Granny Suite, Or Potential Rental Income. The Separate Side Entrance Ensures Privacy While Maximizing The Homes Functional Living Space! With A Fantastic Layout, Quality Upgrades, And Versatile Living Options For Multi-Generational Families Or Investors, This Home Is Truly Move-In Ready.! Convenient Main Floor Laundry Plus A Separate Private Laundry In The Basement For Added Comfort And Functionality!! Located In A Family-Friendly Neighborhood, Close To Schools, Parks, And Amenities! Dont Miss This Incredible Opportunity Schedule Your Private Viewing Today! (id:24801)
RE/MAX Gold Realty Inc.
203 - 58 Sidney Belsey Crescent
Toronto, Ontario
Welcome to 58 Sidney Belsey Cres #203 A Bright & Spacious 3-Bedroom Stacked Townhouse Nestled in a Family-Friendly Community! This well-maintained home offers an open-concept living and dining area, a large kitchen with ample storage, and walk-out to a private balcony perfect for morning coffee or evening relaxation. The functional layout includes 3 generous bedrooms, 2 bathrooms, ensuite laundry, and plenty of natural light throughout. Located in a quiet complex surrounded by parks, trails, schools, and steps from TTC, Hwy 401, Weston GO/UP Express, and local amenities. Ideal for first-time buyers or growing families! (id:24801)
Century 21 Green Realty Inc.
13738 Sixth Line
Milton, Ontario
This fabulous rural retreat provides the ultimate escape from the everyday. As you approach this custom-built home, the stately gates, charming wood siding, stone accents and circular drive set the tone for the perfect country package beautifully secluded from the world. Rebuilt in 2006, this Bungaloft, with its convenient main floor primary suite design boasts a thoughtful, open layout that seamlessly connects spaces. The primary suite offers incredible views, a spacious walk-in wardrobe room and a lovely ensuite. The expansive Great Room flows into a modern gourmet kitchen with a stunning view from the kitchen sink! A cozy stone fireplace warms the dining room, while the home office, featuring custom woodwork, creates an ideal work-from-home setting. The main floor extends to a show stopping ~1,000 sq ft rear covered patio w/retractable Phantom screens, perfect for year-round outdoor living, complete with a built-in fireplace. Upstairs, one staircase leads to a loft area with two additional bedrooms and baths while the other staircase takes you to a home theatre or private bonus/guest room. The finished lower level includes two more bedrooms, a full bathroom, a large rec room, a cozy wood stove plus two entrances and oversized windows. Set on almost 34 acres, the stunning grounds feature natural stone paths, a picturesque stream running ~1,000' and maintained trails through the trees. The property also features an irrigation system. The incredible 3,000 sq ft custom-designed insulated garage/workshop with heating and water is perfect for a car enthusiast or woodworker. Additional features include an 18kw Generac generator, new Lennox Signature Series heat pump and Furnace (2025) along with a new vanEE ERV (energy recovery ventilator) (2025), and 4 new garage doors (2025). Over 5,100 sqft per MPAC This one-of-a-kind property, lovingly maintained in pristine condition, offers a peaceful sanctuary like no other! (id:24801)
Royal LePage Meadowtowne Realty
29 Thornvalley Terrace W
Caledon, Ontario
Stunning 4-bedroom, 3-washroom detached home in a beautiful neighborhood ! Featuring the sought-after Elevation C design! Loaded with upgrades, including elegant stairs, premium doors, quartz countertops, and an extended kitchen with upgraded cabinetry. Bright and spacious with a modern open-concept layout and a luxurious primary suite. Conveniently located close to schools, plazas, grocery stores, places of worship, and all amenities. A Must-See. (id:24801)
RE/MAX Skyway Realty Inc.
17 Highcrest Road
Caledon, Ontario
Welcome to your dream estate at 17 Highcrest Rd, nestled in the prestigious Palgrave community of Caledon. Surrounded by multi-million-dollar homes, this luxurious bungalow offers the perfect blend of elegance and comfort.Step into the grand foyer, featuring a soaring moulded ceiling with intricate plaster crown moulding and a skylight, setting the tone for the exquisite craftsmanship throughout the home. The spacious living areas are bathed in natural light from stunning palladium windows, complemented by cozy fireplace that create a warm and inviting ambiance.The gourmet kitchen boasts high-end built-in appliances and French sliding doors that open to an expansive stone patio, perfect for entertaining. The primary bedroom is a private sanctuary, complete with its own fireplace and jacuzzi. Each of the four bedrooms features its own ensuite washroom, ensuring privacy and comfort for the entire family.The main family room impresses with a massive windows, enhancing the homes grandeur. Outside, the fully fenced heated saltwater pool offers the ultimate retreat, set within a lush Approx. 2.6 acre lot. An oversized driveway provides ample parking for you and your guests.Additional features include solid wood doors and excellent insulation, offering remarkable soundproofing for added tranquility. The finished basement includes a sauna, inviting your personal touch.This estate is more than just a home, it is a luxurious (id:24801)
RE/MAX Gold Realty Inc.
Lower - 110 Banbridge Crescent
Brampton, Ontario
Absolutely Stunning Lower Portion For Rent. Fully Detached 3 Spacious Bedroom Home! Open Concept Family Room. Upgrd Kitchen With Quartz C'top, Comes With Stainless Fridge, Dishwasher, Washer & Dryer Beautiful Layout, Premium Laminate Floors! Walking Distance To Grocery Shops, Brampton Transit Terminal, Steps To Mount Pleasant Go Station. 30% Of Utilities For Basement Tenant! (id:24801)
RE/MAX Gold Realty Inc.
33 Hathaway Court
Caledon, Ontario
Welcome to this spacious, open-concept 4-bedroom home with finished basement situated on a quiet, sought-after court-perfect for families. Set on a large pie-shaped lot and surrounded by mature trees, this property offers the privacy and tranquility of ravine. living right in your backyard. Boasting over 2,900 sq. ft. of well-designed living space, there's room for everyone to enjoy. The expansive deck with a built-in hot tub is ideal for entertaining or simply relaxing in your serene outdoor oasis. Located in the heart of North Hill, you're just minutes from top-rated schools, the rec centre, library, shops, and an abundance of parks and scenic trails. (id:24801)
Century 21 Skylark Real Estate Ltd.
1741 Countryside Drive
Brampton, Ontario
***INVESTMENT OPPORTUNITY FOR POTENTIAL INVESTORS***. Premium Oversized Lot Detached Bungalow at desired Location on Dixie and Countryside Rd In Brampton Approximately 0.44 Acres that Features 3 Bedrooms, 2 Full Washrooms, Finished 2 Bedroom Basement and more than 10 parking. This residence has an open-concept Kitchen combined with a family room with a fireplace for a cozy home. (id:24801)
Homelife Real Estate Centre Inc.



