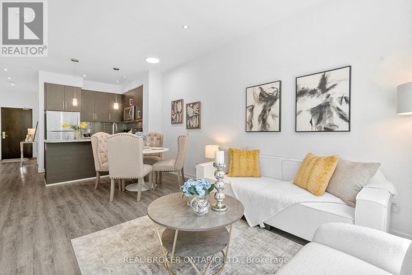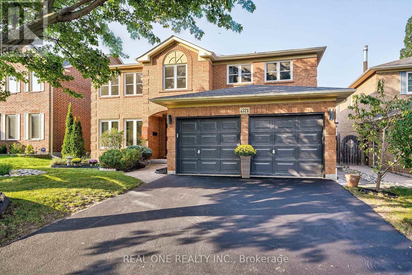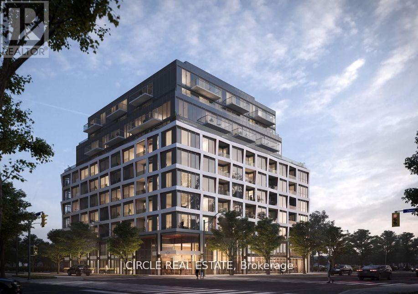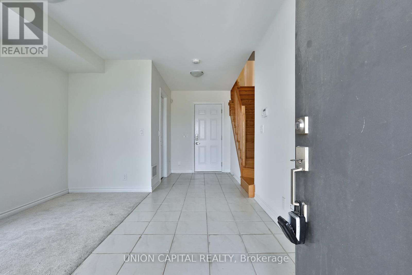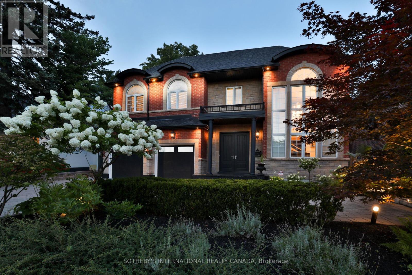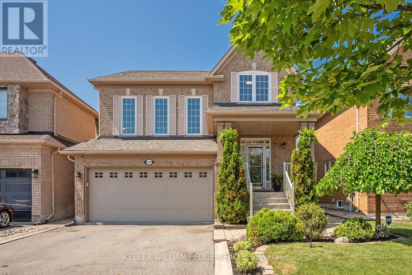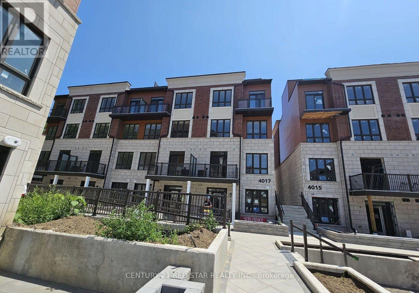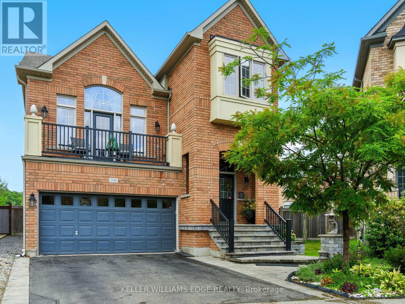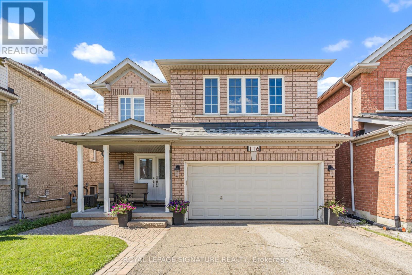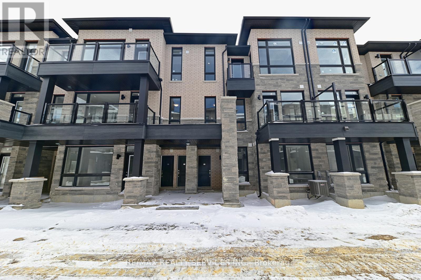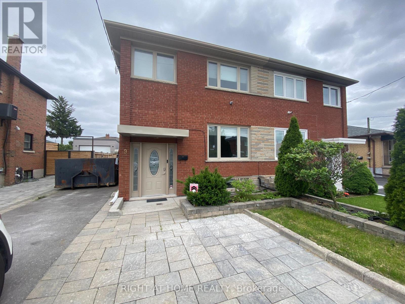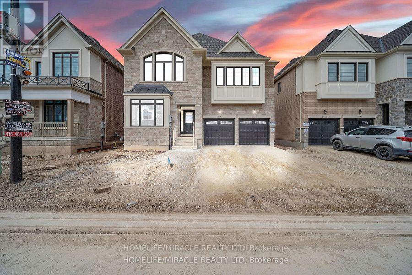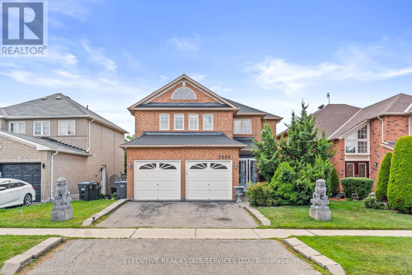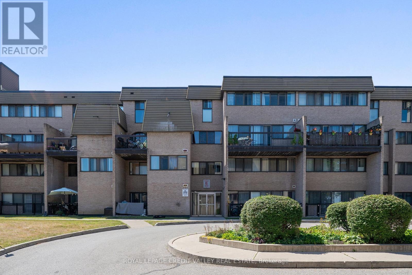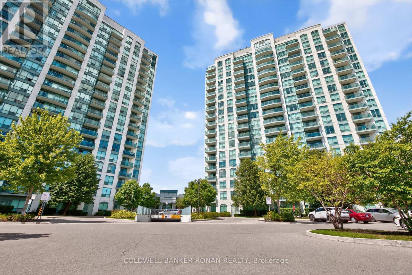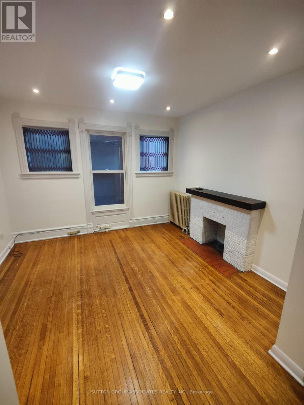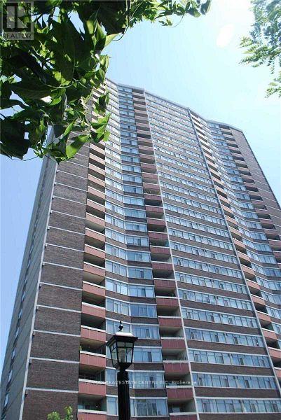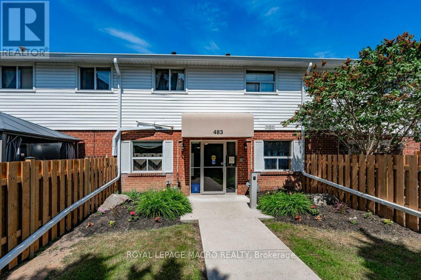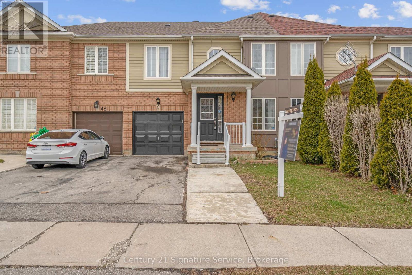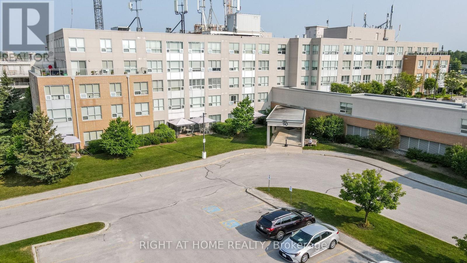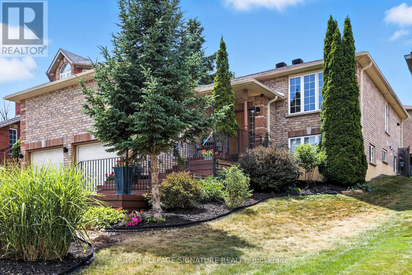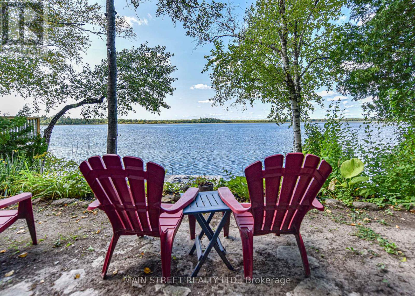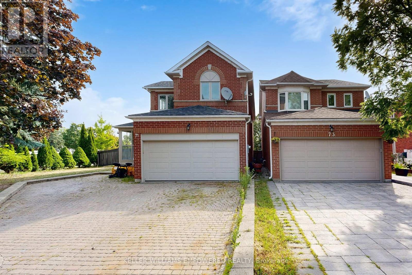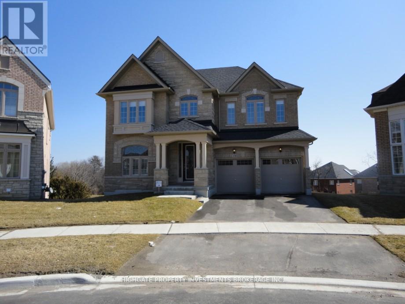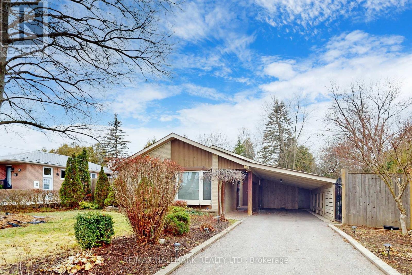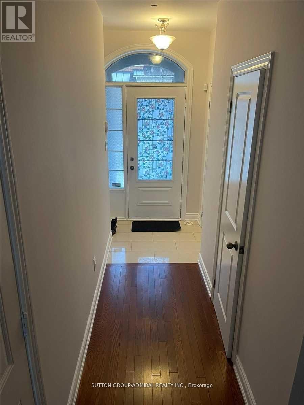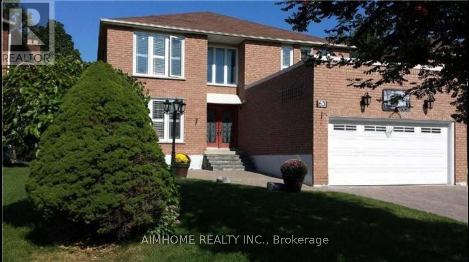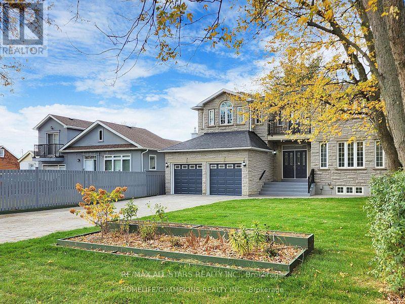103 - 840 Queen's Plate Drive
Toronto, Ontario
RARE OFFERING! Discover this stunning 1+1 bedroom, 2-bath ground-floor condo at 840 Queen's Plate Dr., featuring a private terrace with serene views of botanical gardens and a charming gazebo. The unit boasts 9 smooth ceilings, pot lights throughout, and a modern kitchen with granite counters, stainless steel appliances, and two walkouts to the terrace, perfect for blending indoor comfort with outdoor tranquility.The spacious primary bedroom includes a 3-piece ensuite, while the versatile den with a glass door is ideal as a home office or guest room. Building amenities include a 24-hour concierge, visitor lounge, party room, guest suites, meeting room, gym, and visitor parking.Conveniently located with quick access to Highways 427, 407, 409, and 401, and just minutes from Humber College, public transit, shopping, and more. Urban living meets natural beauty!dont miss this gem! (id:24801)
Real Broker Ontario Ltd.
1321 Monks Passage
Oakville, Ontario
Luxurious and Renovated 5 Bedrooms + Main Floor Office 3.5 Baths in Prestigious Glen Abbey! This stunning Mattamy 'Yorkshire' model features 3,791 sqft plus an additional 1,200 sqft of finished basement space. Fully transformed and meticulously maintained gem in the top-ranked Abbey Park High School district. Gorgeous dark hardwood floors flow throughout the main and upper levels. smooth ceiling and pot lights thru out main floor. The beautifully renovated dream kitchen boasts solid maple cabinets, gas stove, quartz countertops, breakfast bar, walk-in pantry and chef's desk with with illuminated display cabinets. Gorgeous family room with bow window, wainscoting,limestone fronted fireplace. convenient office on main floor with double door entry. a grand Scarlett O'Hara staircase illuminated by a large skylight leads to the upper floor, where you'll find 5 bedrooms and 3 full bathrooms. The massive primary suite includes a renovated bathroom with a free-standing bathtub, frameless glass shower, double sinks, and a massive walk-in closet. An adjoining bedroom which is open to master bedroom offers flexible and convenient space as a nursery, media room, or second office. renovated Jack-and-Jill bathroom with 2nd skylight.The finished basement, featuring brand-new vinyl flooring, is perfect for entertainment with dedicated game, media w/ gas fireplace and exercise rooms. over 530sf unfinished storage room for all your stuff. entire house is freshly painted. Escape to your private summer retreat, featuring a refreshing 18'x36' pool with new pool heater and pump(23) and a deep diving end, an interlocking patio, a charming muskoka rock garden, and fruit trees and bushes including Raspberry, Prune and Peach. **EXTRAS** freshly painted(24),bsmt vinyl flooring(24),renewed kit.(24),W/D(23), pool pump(23),pool heater(23),Attic insulation(22), flooring & three bathrooms (16), Windows14, Roof 12, Pool Rebuilt13, Furnace W Hepa Filter 00/10, Ac 05. (id:24801)
Real One Realty Inc.
Lower - 1665 Kipling Avenue
Toronto, Ontario
Be the first to live in this newly renovated, bright and inviting, two-bedroom unit with abovegrade windows throughout. Perfectly located within the comfort of the residentialneighbourhood, with a short minute's walk away from the Kipling and Dixon intersection wherethe Westway Shopping Centre (includes among other stores/restaurants; TD Canada Trust Bank,Dollarama, McDonald's, The Beer Store, Subway, and Pizza Pizza) and the Westway Medical Clinic(serving all your medical/dental needs) is located. Bus stops are moments away.With en-suite laundry in your large private laundry room, parking for two cars, and shared useof the mature and private garden which is surrounded by tall trees, you will feel right athome. (id:24801)
Forest Hill Real Estate Inc.
Upper - 1665 Kipling Avenue
Toronto, Ontario
Be the first to live in this newly renovated, bright, and spacious three-bedroom family-sized unit. Nestled in a quiet residential neighborhood, its just a short walk to the Kipling and Dixon intersection, where you'll find the Westway Shopping Centre with convenient options like TD Canada Trust, Dollarama, McDonalds, The Beer Store, Subway, Pizza Pizza, and the Westway Medical Clinic for all your health and dental needs. Public transit is only steps away. Enjoy family gatherings on the brand-new deck with built-in awnings, overlooking a private garden surrounded by tall trees. Parking for two cars is included. This is a place you'll be proud to call home. (id:24801)
Forest Hill Real Estate Inc.
519 - 1195 The Queensway Street
Toronto, Ontario
Discover a retreat that serves as your personal sanctuary. This spacious 1-bedroom, 1-bathroom condo radiates natural light and contemporary elegance, designed to inspire and indulge. The open-concept layout seamlessly combines functionality and style, featuring a private balcony for outdoor relaxation, soaring 9-foot ceilings that create an airy atmosphere, and a sleek quartz kitchen countertop. Modern touches like energy-efficient appliances and laminate flooring elevate your living experience. Conveniently located near Hwy 427 and the Gardiner Expressway, this residence offers easy access to public transit and a quick commute to downtown. One EV parking spot included. Experience the pinnacle of luxury living! (id:24801)
Circle Real Estate
25 - 348 Wheat Boom Drive
Oakville, Ontario
3 bedroom corner unit townhouse offers exceptional design, abundant natural light, and contemporary finishes throughout. Featuring an open-concept kitchen with stainless steel appliances, high ceilings, and a ground floor den perfect for a home office or study. The spacious primary suite includes a private ensuite and walk-in closet. Enjoy outdoor living with both a large main-level terrace and an impressive 350 sq. ft. rooftop terrace ideal for summer BBQs and entertaining. Additional highlights include a private entrance, double car garage, and thoughtful upgrades throughout. Located just steps from a community park with tennis courts, a splash pad, and a playground. Walking distance to Walmart, Superstore, Longo's plaza, and other everyday amenities. Only one bus ride to Sheridan College and Oakville GO, and minutes to Highways 407 & 403. Surrounded by top-rated schools and vibrant green spaces, this home offers the perfect blend of style, space, and convenience. (id:24801)
Union Capital Realty
507 - 1 Belvedere Court
Brampton, Ontario
Welcome To This Fantastic 2 Bedroom, 2 Bathroom Located In Downtown Brampton! Bright sun filled unit with picturesque windows showcasing incredible views of Downtown Brampton. Perfect for a family or young professionals. Open Concept With A Good Use Of Space and lots more room, The Living Room Features A Walkout To The Balcony And The Spacious Primary Bedroom Has An Upgraded 4 Piece Ensuite Bathroom And Walk In Closet, and a breakfast bar overlooking the kitchen. AAA+ location, close to GO station, VIA rail, bus terminal. A short walk to Algoma University, City Hall, Gage Park, restaurants, farmers market, library, and more ! YMCA and Parks in close proximity to the Building too. Must visit personally to appreciate the unit. (id:24801)
Royal LePage Terrequity Realty
1801 - 4900 Glen Erin Drive
Mississauga, Ontario
Priced to Sell! Stunning One-Bedroom Condo in Prime Erin Mills Location Welcome to this beautifully designed, highly functional one-bedroom condo located directly across from Erin Mills Town Centre and Credit Valley Hospital, in the heart of one of Mississauga's most desirable school districts featuring the top-rated John Fraser Secondary School. Step out onto your private balcony and enjoy breathtaking, unobstructed views of the city skyline. Inside, the modern kitchen is a chefs delight, featuring granite countertops, a ceramic backsplash, and stainless steel appliances. This unit includes one owned underground parking space and a generously sized owned locker, providing ample storage and convenience. Live steps away from endless shopping, dining, and entertainment, with Highways 403/407 just minutes away and public transit within walking distance, making commuting a breeze. Enjoy the luxury of concierge service, touchless entry doors, and a full suite of amenities: Indoor Pool, Sauna, Fitness Centre, Party/Meeting Room, Plenty of Visitor Parking Whether hosting friends or enjoying a quiet night in, this condo offers the perfect balance of style, convenience, and comfort. With its unbeatable location, impressive amenities, and access to some of the city's best schools, this is the ideal place to call home. (id:24801)
Save Max Real Estate Inc.
72 - 2550 Thomas Street
Mississauga, Ontario
Gorgeous Townhome in Prime Location Within the Complex! Freshly painted. Located in the highly sought-after John Fraser and Gonzaga school district. Walking distance to Thomas Street Middle School. Conveniently close to supermarkets, the library, Erin Mills Town Centre, and quick access to Highways 403 and 401. (id:24801)
Royal LePage Real Estate Services Ltd.
808 - 1900 Lake Shore Boulevard W
Toronto, Ontario
Enjoy breathtaking panoramas of the lake, downtown Toronto, and High Park from one of the best vantage points in the complex. This bright, south-east-facing unit features a highly functional layout that maximizes space, with a generously sized den that can serve as a second bedroom or home office. Includes parking and locker. Modern finishes throughout, including granite countertops, stainless steel appliances. Prime location with easy access to TTC, downtown, Bloor West Village, highways, shops, parks, lakefront, and beaches. (id:24801)
RE/MAX Real Estate Centre Inc.
1437 Islington Avenue
Toronto, Ontario
Situated on a large lot in prestigious Edenbridge-Humber Valley, this gorgeous custom home with a stone and brick facade exudes sophistication. Offering over 5,000 sq ft of elegantly finished living space across three levels. The main level features a magnificent two-storey living room, stylish formal dining room, chef's kitchen with professional grade appliances, and a cozy family room with gas fireplace. The main level also offers a home office or guest bedroom overlooking the beautifully landscaped backyard. Upstairs, the spacious primary suite features a sitting area, five-piece ensuite, and large walk-in closet. Two additional bedrooms with an adjoining five-piece ensuite, an additional full bath, and a loft (potential fourth bedroom) complete the second level. The finished lower level is purposefully designed for wellness and recreation, featuring an exercise area, games room, full bath, and sauna for relaxation. The resort-inspired backyard oasis offers a saltwater pool with waterfall feature, hot tub under the pergola, and multiple seating areas, creating a peaceful and luxurious setting for enjoying the warmer weather. Ample parking is available with a two-car integrated garage and stone driveway which offers a convenient turnaround. This is a wonderful opportunity to live in this sought-after neighbourhood, close to top-rated schools, parks, golf courses, and amenities. (id:24801)
Sotheby's International Realty Canada
1 - 1456 Olga Drive
Burlington, Ontario
FULLY FURNISHED short or long term Rental - Stunning Luxury 1-Bed, 1-Bath Suite Located In Boutique Building. Elegantly Appointed And Beautifully Upgraded Suite Features A Purposeful Layout With Wide Plank Luxury Vinyl Hardwood Throughout The Open Concept Kitchen, Living Room And Office Nook.This Bright And Spacious Fully Furnished Suite Features A Comfortable Living Space With Large Sectional Sofa, Display Shelving, Smart TV, And Contemporary Office Desk. Enjoy The Chef-Style Kitchen, Complete With Floor To Ceiling White Shaker Cabinetry, Premium Quartz Countertop And Large Waterfall Island, Full-Sized Stainless-Steel Appliances, Including Dishwasher And Built-In Microwave, Tile Backsplash And Undercab Lighting. Large Primary Bedroom Is Serene With Neutral Colour Palette, Nightstands, Quality Linens, And Plenty Of Storage With A Wall-To-Wall Closet. Spa-Inspired Bathroom With Glass Walk-In Shower Featuring Rain Head, Adjustable Handheld Shower Arm And Modern Quartz Double Vanity. Separate Laundry Room With Full-Sized Washer And Dryer. Suite Includes 2 Car Parking. Located Steps To The Exquisite Downtown Burlington Waterfront, Spencer Smith Park, Boutique Shops, Restaurants, QEW, 403, 407 And Go. No Smokers. (id:24801)
Keller Williams Edge Realty
5586 Churchill Meadows Boulevard
Mississauga, Ontario
Welcome to 5586 Churchill Meadows Blvd where comfort meets style in one of Mississaugas most sought-after family-friendly communities. Nestled in the heart of Churchill Meadows, this beautifully maintained detached home features 3 spacious bedrms, 2 full baths & 2 powder rms across a bright, thoughtfully designed layout. Step into the warm & inviting foyer that opens to a bright & airy dining area, flowing seamlessly into the elegant living rm with cozy gas fireplace overlooking the backyard. The lrg eat-in kitchen is ideal for family life & entertaining, showcasing white cabinetry, stainless steel appliances, generous island with bar seating, & a walkout to the private backyard oasis. Enjoy the stamped concrete patio, raised deck, & gazebo perfect for hosting or relaxing with loved ones. Just a few steps up from the dining area, you'll find the impressive great room with vaulted ceiling, the perfect retreat for unwinding or family movie nights. Upstairs, you'll find 3 generously sized bedrms, including a spacious primary suite with lrg walk-in closet complete with built-ins, & a 4-pc ensuite bathrm featuring soaker tub & separate shower. The finished basement adds exceptional value with a lrg rec rm, a second gas fireplace, 2-pc bath, & ample storageperfect for growing families, overnight guests, or a home office setup. This welcoming family home also features hardwood floors throughout the main level, a double-wide driveway, a convenient 2-car garage with inside entry, & an abundance of natural light throughout. The spacious & highly functional laundry rm offers plenty of storage, a lrg countertop for folding, & practical workspacemaking everyday routines a breeze. Thoughtfully maintained & move-in ready, this home offers the perfect blend of style, space, & functionality. Ideally located just minutes from top-rated schools, parks, restaurants, shopping, Churchill Meadows Community Centre, & easy access to the 401, 403, 407, & GO Transit. (id:24801)
Keller Williams Edge Realty
234 Walby Drive
Oakville, Ontario
This stunning highly customized and exceptionally upgraded modern farmhouse, in sought after Coronation Park seamlessly blends luxury, functionality and timeless design across a spacious open-concept layout. Featuring four unique and inviting bedrooms, all with private ensuites, this home offers both comfort and privacy for family members and guests. The luxurious main floor primary suite, with vaulted ceilings, gas fireplace and a walkout to the backyard oasis, features double closets and a luxurious five-piece ensuite which includes an inviting soaker tub, dual vanities, walk-in shower and water closet. At the heart of the home, the chef's kitchen is an entertainer's dream with with a large island, high-end appliances, a walk-in pantry equipped with a second sink, additional fridge and dishwasher, abundant storage and a large window that floods the space with natural light. The open-concept living room features over 20 foot soaring ceilings, a dramatic fireplace and expansive bi-fold doors that open to the outdoors, creating a seamless indoor-outdoor experience. The adjacent dining room with custom cabinetry continues the flow of the space with more bi-fold doors offering direct access to the pool area. Soaring ceilings, skylights, a perfect balance of warm woods and an abundance of glass, European double glass low-e argon windows and doors, emergency generator, heated floors in all tiled areas, garage and concrete driveway. A backyard retreat with saltwater pool, double-sided gas fireplace, extensive patio with built-in kitchen area and outdoor access to a private two piece bathroom for pool enthusiasts. Even a dog wash station in the garage. This home is designed to be not only stunning, but also smart with over $200 000 in Smart Technology allowing you to control your home with a touch of a button. Located in one of Oakville's hottest pockets, within a walk to several schools, the lake, and amazing Bronte Village. Who could ask for anything more? (id:24801)
Royal LePage Realty Plus Oakville
Royal LePage Your Community Realty
1807 - 20 Shore Breeze Avenue
Toronto, Ontario
Waterfront Condo with Stunning Panoramic Views - Perfect for Lifestyle Lovers & Selfie Enthusiasts! Welcome to this spectacular corner unit in Eau Du Soleil's exclusive Water Tower, offering unobstructed, postcard-worthy views of Lake Ontario and the Toronto skyline - an absolute dream backdrop for your next amazing selfie or golden-hour photo shoot! This spacious 2 Bed + Tech, 2 Bath condo spans 844 sq ft of modern interior living, complemented by a massive 300 sq ft wraparound balcony - ideal for entertaining or simply soaking in the breathtaking scenery. Whether you're an end-user seeking the ultimate lakefront lifestyle or an investor looking for a high-demand rental, this unit checks every box. The primary bedroom features a walk-in closet and spa-style ensuite with an oversized shower. The second bedroom is conveniently located beside a stylish 3-piece bath. Thoughtful upgrades include 9-ft ceilings, hardwood flooring throughout, sleek quartz countertops, and modern finishes. Enjoy top-tier building amenities: party rooms, rooftop lounges with BBQs, indoor pool, sauna, gym, CrossFit and spinning rooms, kids' playroom, theatre rooms, guest suites, boardroom, and an exclusive VIP resident's lounge on the upper floor. Step outside to the lakefront trails, marina, parks, shops, cafes, and grocery stores-everything you need is within reach. Seamless transit access with nearby TTC and GO Train stations make commuting a breeze. Don't miss your chance to live in one of Toronto's most scenic and vibrant waterfront communities! (id:24801)
Ipro Realty Ltd.
11 - 4017 Hickory Drive
Mississauga, Ontario
Modern 2-Bed, 3-Bath Condo Townhome for Lease in Prime Mississauga Location! Stylish and well-maintained, this home offers laminate flooring throughout, stainless steel appliances, 9 smooth ceilings in living/kitchen/dining, and a private rooftop terrace perfect for entertaining.1 year old! This prime location provides modern convenience with easy access to Highways 403, 401, 427, and the QEWall within a 10-minute drive. Residents will also enjoy being close to top-rated schools, shopping, dining, and entertainment. Outdoor enthusiasts will love the nearby parks and trails, including the scenic Applewood Hills Greenbelt Trail just steps away. Just 20 mins to Downtown Toronto. Unbeatable lifestyle and convenience! (id:24801)
Century 21 Red Star Realty Inc.
200 Giddings Crescent E
Milton, Ontario
Picture this: the kids are splashing in the beautiful sapphire blue saltwater pool, friends are gathered on the deck with westerly escarpment views stretching endlessly across open fields, and dinner is almost ready inside on the oversized kitchen island. This isn't a vacation, this is life at 200 Giddings Crescent. Set on one of the most spectacular lots in Milton's sought-after Scott neighbourhood, this 4+1 bedroom, 4-bathroom home blends family living with a backyard retreat you'll never want to leave. The 33-foot heated saltwater pool, with two sheer-edge waterfalls, is surrounded by a massive paver-stone patio, a gated playground, and a large grassy area. The perfect mix of relaxation and play. Evenings flow naturally from the kitchen to the raised deck, where sunsets and escarpment views create the ultimate backdrop for entertaining. Inside, the mid-level family room is a showpiece, with vaulted ceilings, oversized windows, and a cozy fireplace where movie nights and lazy Sundays come to life. Upstairs offers four spacious bedrooms, while the finished basement extends the living space with an additional bedroom and plenty of room for guests, a home office, or recreation. Nearly 2,400 sq. ft. above grade ensures space for everyone, with a layout designed for connection and comfort. And while you may never want to leave home, you're only 1 km from downtown Milton, an easy stroll to restaurants, shops, and cafes. Families will love being close to top-rated schools like Escarpment View Public School and Queen of Heaven Catholic Elementary, plus trails, parks, and conservation areas. With its combination of lifestyle, location, and resort-style living, 200 Giddings Crescent is more than a home, its where backyard barbecues become traditions, and every sunset feels like it was meant for you. (id:24801)
Keller Williams Edge Realty
116 River Rock Crescent
Brampton, Ontario
Welcome to this exquisite home in Brampton, featuring 3 spacious bedrooms and 3 bathrooms, convenient office space. This beautiful home includes a hot tub and a pergola, with a breathtaking scenic backyard, which overlooks a serene ravine lot filled with lush trees and greenery, absolutely perfect for entertaining or enjoying a quiet, relaxing evening.Step inside and experience the expansiveness this home has to offer. Featuring an inviting family loft that serves as a perfect cozy retreat, this residence seamlessly blends comfort and elegance. The large, functional kitchen is perfect for culinary enthusiasts, while the adjoining dining room provides ample space for memorable family gatherings. Relax in the spacious family room, complete with a captivating natural stone fireplace, creating a warm and inviting ambiance. Practicality meets style with a convenient main floor laundry, making everyday chores a breeze. Nestled in a highly sought-after location, this home is close to top-rated schools and all essential amenities, ensuring convenience and a high quality of life. Don't miss your chance to make this stunning house your forever home! Close to Freshco, Banks, Gas Stations, Fast Food Restaurants, School, School Bus Route, Public Transit, Cassie Campbell, Golf Range, Parks, Trails & Ponds. (id:24801)
Royal LePage Signature Realty
78 - 9460 The Gore Road
Brampton, Ontario
Located in the Heart of Castlemore Condo Townhouse with 2 bedrooms, 2 bedrooms, 2 washrooms, Ensuite laundry, detached car garage , mail box, 9f ceilings , hardwood floors with modern kitchen with walkout balcony. Great room also can use as 3rd bedroom. Open concept kitchen with great room, lots of natural sunlight. Upper level 2 spacious bedrooms, access to balcony. Convenient to all schools, plaza, transit, 407, and 427 hwy, Costco near temples. (id:24801)
RE/MAX Realty Services Inc.
223 - 830 Megson Terrace
Milton, Ontario
One-of-a-kind condo built by award-winning Howland Green! Offering some of the lowest condo fees in the area with innovative net-positive, zero-carbon footprint design to keep utility costs low. This spacious "Pine" model features 1,153 sq. ft. + 55 sq. ft. balcony, 9 ft. ceilings, and hardwood floors throughout. Open-concept layout with sun-filled living & dining area, large windows, and beautiful Escarpment views. Upgraded kitchen with quartz counters, S/S appliances, backsplash, breakfast bar, pot lights, valence lighting & glass cabinet insert.2 bedrooms including large primary suite with walk-in closet (organizer) & 4-pc ensuite.2 full bathrooms with quartz counters.1underground parking + storage locker. Amenities: Fitness/gym studio, party room, games room, visitor parking & bike racks. Prime Location: Close to parks, schools, Milton District Hospital, Sportsplex. This upgraded, eco-conscious suite offers the perfect blend of style, comfort, sustainability, and long-term savings. (id:24801)
Exit Realty Hare (Peel)
Main - 9 Snowood Court
Toronto, Ontario
Newly Renovated 3 Bedroom Modern House With Lots of Windows! Close to Schools, Park and Public Transportation. Large Backyard. Interlocking Driveway With 2 Parking Spots. Tenant Pays 70% of all Utilities. House is Fully Furnished and Move In Ready!!! (id:24801)
Right At Home Realty
1536 Buttercup Court
Milton, Ontario
Absolutely Stunning, Brand New Detached Home less than year old in One of Milton's Most Desirable Communities! This Premium 45 Ft Lot Boasts almost 3400 Sq Ft of Thoughtfully Designed Living Space Featuring 4 Spacious Bedrooms plus Den, 3.5 Bathrooms, and a Versatile Loft That Can Be Converted Into a 5th Bedroom or Home Office. Enjoy 9-Foot Ceilings on Both Floors, Separate Living and Dining Areas, and a Bright, Open-Concept Family Room Perfect for Entertaining. The Gourmet Kitchen is Equipped with Built-In Stainless Steel Appliances and Elegant Quartz Countertops. The Primary Suite Offers His and Her Walk-In Closets and a Luxurious Ensuite. An Additional Bedroom Also Includes a Walk-In Closet for Added Convenience. Premium Hardwood Flooring Throughout No Carpet in the Entire Home. Main Floor Laundry and Builder-Finished Side Entrance Provide Excellent Future Potential for a Basement Apartment or In-Law Suite. No Sidewalk Park Up to 4 Cars on the Driveway Plus 2 in the Garage. Surrounded by Upscale Homes and Located Close to Top-Rated Schools, Parks, Milton GO, Sherwood Community Centre, Hospital, Shopping, and Easy Access to Hwy 401 & 407. This Home Truly Combines Luxury, Space, and Location A Must See!Pictures are from previous listing and some images are virtually staged. (id:24801)
Homelife/miracle Realty Ltd
14 Starling Court
Brampton, Ontario
Welcome to this spacious detached home offering over 4,000 sq. ft. of living space, nestled on a quiet and exclusive cul-de-sac. This rare find features a 3-car garage and 4 generously sized bedrooms. A true diamond in the rough, it just needs your personal touch to transform it into your forever home. Enjoy a walkout from the basement to both the backyard and front, plus a separate entrance from the garage to the basement (id:24801)
Royal LePage Credit Valley Real Estate
7090 Terragar Boulevard
Mississauga, Ontario
Welcome to 7090 Terragar Boulevard! This fully renovated, spacious detached home is located in the heart of the vibrant and family-friendly Lisgar neighbourhood in Mississauga. Boasting over $200,000 in recent upgrades, this stunning property offers 4 large bedrooms upstairs and 3 additional bedrooms in a professionally finished basement perfect for extended family, guests, or potential rental income. Step inside to find a grand hardwood spiral staircase leading to an oversized upper landing. The main floor features separate living, dining, and family rooms, creating a functional layout ideal for entertaining and everyday comfort. Gorgeous hardwood flooring runs throughout the home**no carpet anywhere**and the entire space has been meticulously updated with high-quality finishes. Enjoy a bright and modern kitchen with updated cabinetry and ample storage. All bathrooms have been completely renovated with stylish, contemporary fixtures. The spacious primary suite features a walk-in closet and a beautifully redone ensuite bath. The basement includes a full living space, bedrooms, and a bathroom offering excellent in-law suite or income potential. House has a new roof in 2024. Additional features include a **double car garage**, landscaped front and backyard, and a large driveway with ample parking. Located within walking distance to grocery stores, schools, parks, and public transit. Just minutes to highways 401, 407, and Lisgar GO Station, making it a commuters dream. This is a rare opportunity to own a move-in-ready home in one of Mississauga's most desirable and well-connected communities. Don't miss your chance to call this beautifully upgraded home yours! (id:24801)
Executive Real Estate Services Ltd.
281 - 2095 Roche Court
Mississauga, Ontario
NEWLY, THOUSANDS spent for renovated, Aprox 1390 square feet, this two-story townhome is located in Mississauga's Sheridan Square. Ideally suited for a family: Nestled in proximity to premier educational institutions, Sheridan Place Mall, various restaurants, public transportation, and convenient access to both QEW and 403 Highways. Ensuite laundry, ensuite bathroom, all ELF's, window coverings, and appliances included. Exercise, recreation, and party rooms, indoor pool, gym, visitors parking on site. All utilities, insurance, and amenities included in maintenance charges! Price to sell wont stay long in market, hurry. (id:24801)
Royal LePage Credit Valley Real Estate
3501 - 4099 Brickstone Mews
Mississauga, Ontario
Turn-key Lifestyle at Square One, FULLY FURNISHED Condo at 4099 Brickstone Mews #3501** Start living your future *the moment you get the keys.* This 35th-floor stunner in the heart of Mississauga comes **Fully Furnished** with modern, high-quality pieces, just bring your suitcase. Enjoy 690 sq ft of sleek interior space + 120 sq ft of panoramic balcony views, high ceilings, and sun-drenched windows. With a washer/dryer, luxury finishes, and every amenity at your doorstep (gym, pool, BBQ, kids zone, more), this home is not just ready, it's waiting. Steps to Square One, Sheridan College, and GO Transit. Perfect for professionals in tech, finance, or entrepreneurship looking to skip the stress and start living. **Own the view. Own the vibe. Own the lifestyle !! Inclusions: All Existing Elfs, Window Coverings, S/S Fridge, Stove, B/I Dishwasher, B/I Microwave, Washer/Dryer, FREE FURNITURES (Living room couch, Living room computer desk, Living room TV stand, TV, Living room coffee table, Living room shelf, Living room shelf long, Bedroom dresser, Bedroom dresser black, Bed frame, Brand New Bed (2025), Patio deck bench storage x 2, Closet shelf long, Projector Screen, and Kitchen Bar stools x 3) (id:24801)
Search Realty
1010 - 4900 Glen Erin Drive
Mississauga, Ontario
Stunning One-Bedroom Plus Den Condo in Prime Erin Mills Location Welcome to this beautifully designed, highly functional one plus one bedroom condo located directly across from Erin Mills Town Centre and Credit Valley Hospital, in the heart of one of Mississauga's most desirable school districts featuring the top-rated John Fraser Secondary School. Freshly Painted and newly renovated bath. Private balcony with breathtaking, unobstructed views .Inside, Spacious kitchen featuring granite countertops, a ceramic backsplash, and stainless steel appliances. Brand new washer/dryer. This unit includes one owned underground parking space and a generously sized owned locker. Steps away from endless shopping, dining, and entertainment, with Highways 403/407 just minutes away and public transit within walking distance. Enjoy the luxury of concierge service, touchless entry doors, and a full suite of amenities: Indoor Pool, Sauna, Fitness Centre, Party/Meeting Room. (id:24801)
Coldwell Banker Ronan Realty
1 - 115 Marion Street
Toronto, Ontario
Freshly painted with a new bathroom. This large and bright 2 bedroom apartment occupies the main floor of a grand historic home on Marion st in the heart of Roncesvalles. Huge rooms with wonderfully high ceilings and hardwood floors. Large windows. Historic details abound. Generous living room. Two large bedrooms that each fit a king size bed. Tons of storage. The location is unbeatable, with fantastic shops, restaurants, coffee (Cherry Bomb) just a short walk away. You'll also be steps from the TTC, parks and the bridge to the lakefront. Don't miss this one ! Available 1st October. Utils +$195 month. Street parking permit available. AC and radiant heat. Coin op laundry in basement. (id:24801)
Sutton Group-Associates Realty Inc.
704 - 3100 Kirwin Avenue
Mississauga, Ontario
Well-Maintained 2+1 Bedroom Unit with 2 Parking Spaces. Spacious and bright 2-bedroom plus den unit (den is a separate room and can be used as a third bedroom) featuring 2 full washrooms and a generous, functional floor plan. Ample storage throughout, including a laundry room and a large ensuite storage unit. Prime location close to GO Station, transit, schools, shops, and a variety of authentic international dining options. Enjoy leisurely strolls along nearby nature trails. Includes 2 parking spots for your convenience. (id:24801)
RE/MAX Real Estate Centre Inc.
1 - 344 Bartlett Avenue N
Toronto, Ontario
1 bedroom unit on ground floor with window facing backyard for lease. This home, situated in a vibrant neighbourhood, offers a cozy living space with well-appointed rooms, a functional kitchen, and a comfortable living area. Shared common space includes living room, kitchen, dining, and 2 bathrooms. Featuring modern light fixtures, exposed mechanical ducting, new appliances, central A/C and gas heating! The exterior boasts a well-maintained facade and a quaint backyard, perfect for relaxation and outdoor activities. Its location provides convenient access to local shops, parks, and public transportation. Property is professionally managed by Thriving Property Management. Utilities included. (id:24801)
Keller Williams Referred Urban Realty
2 - 483 Claridge Road
Burlington, Ontario
Welcome to 2-483 Claridge Road a charming 2-bedroom, 1-bathroom townhome in South Burlington. This home features a bright and inviting main floor, complete with a spacious living area and walk-out access to a private, fenced backyard ideal for relaxing or entertaining outdoors. Upstairs, you'll find two generous bedrooms filled with natural light, a 4-piece bathroom, and a versatile den area ideal for a home office, creative workspace, or hobby room to suit your lifestyle. Enjoy the ease of low-maintenance condo living with water included in the fees. You're just 1.3 km to the lakefront, 2.1 km to downtown Burlington, and minutes from major highways (403, 407, QEW), the Burlington GO Station, and public transit making commuting a breeze. Perfect for first-time home buyers, young professionals, or anyone looking to get into this sought-after community. Don't miss your opportunity to call this stylish space home! (id:24801)
Royal LePage Macro Realty
44 Bramfield Street
Brampton, Ontario
4 Bedroom freehold town home 2115 square feet nestled in one of Brampton's most desirable communities. perfect blend of comfort, style, and functionality for families or anyone looking for a warm and inviting place to call home. Step inside to discover a thoughtfully designed layout featuring a living and dining room, and a family room over looking the kitchen, 4 generously sized bedrooms, 2 1/2 bathrooms, and a modern new kitchen complete with stainless steel appliances, granite countertops, and ample cabinet space, Partially finished basement . Located close to schools, parks, shopping, public transit, and major highways. (id:24801)
Century 21 Signature Service
27 Sylvia Street
Barrie, Ontario
Welcome to this beautifully upgraded 3+2 bedroom 2-bath semi-detached home in Barries highly desirable North End. Perfectly located just steps from Georgian College, Royal Victoria Hospital and a variety of amenities. This property offers exceptional convenience and lifestyle. The main level features three spacious bedrooms, a bright eat-in kitchen with stainless steel appliances, and a sun-filled living room with large windows. Recent upgrades include fresh paint, new vinyl flooring, modern pot lights, and a stylish kitchen update. The finished basement boasts a separate entrance, two additional bedrooms, and a full bath, making it ideal for an in-law suite or rental potential. Move-in ready and set in a family-friendly neighborhood. This versatile home is a rare find. Don't miss your chance to make it yours! (id:24801)
RE/MAX Gold Realty Inc.
317 - 90 Dean Avenue
Barrie, Ontario
The Terraces of Heritage Square is a Adult over 60+ building. These buildings have lots to offer, Party rooms, library, computer room and a second level roof top gardens. Ground floor lockers and parking. |These buildings were built with wider hallways with hand rails and all wheel chair accessible to assist in those later years of life. It is independent living with all the amenities you will need. Walking distance to the library, restaurants and shopping. Barrie transit stops right out front of the building for easy transportation. This Allandale Suite is 1 Bedroom with ensuite bath with a one piece shower with seat and safety bars. Ceramics in the foyer thru to the kitchen. There's also a convenient 2 piece powder room across from the Den. The kitchen overlooks the Living Rooms with convenient look through. It is freshly painted, ha a new dishwasher, fridge, and washer & dryer. In suite Laundry with added storage. This suite overlooks the Roof Top Gardens and is beautifully bright. and Open House tour every Tuesday at 2pm Please meet in lobby of 94 Dean Ave (id:24801)
Right At Home Realty
Main - 20 Pacific Avenue
Barrie, Ontario
Discover this exceptional rental opportunity in one of Barrie's most sought-after neighborhoods! This beautifully maintained Main Floor house offers 3 bright, spacious bedrooms, 1.5 bathrooms, Open-concept living and dining area, Functional kitchen with walkout to deck and landscaped backyard, ample parking pace and storage, In-unit laundry. Located close to schools, parks,shopping, and transit this is a rare find in Barrie! (id:24801)
Royal LePage Signature Realty
23 Janine Street
Barrie, Ontario
Fully Renovated All-Brick Bungalow with Separate Entrance - Ideal for Multi-Generational Living or Investment! This beautifully upgraded bungalow offers incredible versatility and value. Whether you're looking to accommodate extended family, generate rental income, or expand your investment portfolio, this home has it all. Enjoy the convenience of two brand-new kitchens, featuring modern cabinetry, stylish countertops, and new stainless steel appliances - perfect for a live-in-one, rent-the-other setup. The layout is enhanced by a separate entrance, offering privacy and flexibility for both units. The interior boasts high-end vinyl plank flooring throughout, fresh paint in every room, and updated bathrooms with new vanities - making this home truly move-in ready. Outside, the property features a large driveway with ample parking, ideal for multiple vehicles or guests. The all-brick exterior and Newer roof adds timeless curb appeal and low-maintenance durability. Conveniently located near all major amenities, including shopping, schools, parks, and easy highway access, this home combines comfort, style, and unbeatable location. Don't miss out on this turnkey opportunity - schedule your viewing today! With potential rental income of $2600 a month upper unit and $1950 lower. (id:24801)
Exit Realty True North
1316 Black Beach Lane
Ramara, Ontario
Cottage waterfront property.. Each well appointed cottage is clean and nicely decorated. They are completely self contained, each having a septic tank. There is a work shop with power . The furniture is practical and pleasant First terrace has outdoor cooking equipment and seating area Next is for viewing the water and enjoying the tree canopy.(no lawn to cut due to shade and rock) Lowest level is for swimming, and getting into the boats.A less sloping access at far right. Children can fish off the dock for hours of fun. Easy trip to Orillia, Brechin and Beaverton for supplies, hardware, etc.Brechin also has the Township office in the event you want Property information or details about short term rentals. There is a recreation hall on Lake Dalrymple Road (take the boat) which also offers a library. There are kids programs there and at the Dalton Hall near Sebright. Sebright also has a general store and there are farm markets all around.Both of these cottages are well maintained The access roads are not maintained by the Township and residents each pay about $250 for road maintenance. In summer ,trash and recycling are picked up at the door in winter, at the bottom of the hill. There is a residents boat launch further down the lane at the orange gates for ease of putting the boat in first time. This is a great set up for family and extended family or long time friends where you can be together at times and still have privacy. A truly lovely offering and it is priced to sell.The photos are really great, but reality comes with clean crisp air and the sounds of laughter. The lake continues under the bridge at the narrows into a deeper and larger lake. Fishing both winter and summer. Snowmobile club and trails for winter fun and the Carden Plain trails for exploring Nature and birdwatching. If looking to visit year round,the drilled well is located opposite at the access road. easy hook up! Sunsets and fishing are famous. (id:24801)
Main Street Realty Ltd.
216 - 30 Upper Mall Way
Vaughan, Ontario
Central North York location. 807 Sq.Ft. Unit with 95 Sq.Ft. terrace at Promenade Park Towers Building A with direct access to the Promenade Shopping Centre with grocery shopping, restaurants, and entertainment. Steps to Promenade Viva Terminal, library, parks, Walmart Plaza. Primary Bedroom with 3-pc ensuite. The second Bedroom, with glass doors and a closet, could be used as an office. Large open-concept living-dining room walks out to the terrace. The modern kitchen is fitted with modern counters, a ceramic-tiled backsplash, a central island, and a complete set of Stainless Steel appliances. The condo features many amenities, including an Exercise Room, a Party Room with a Private Dining Room with a Kitchen, a Yoga Studio, a Golf Simulator, a Pet Wash, a Game Room, and more. Residents may also enjoy the Outdoor Green Roof Terrace in the building. (id:24801)
Times Realty Group Inc.
903 - 8 Rouge Valley Drive W
Markham, Ontario
Welcome To York Condos At Downtown Markham! This Impeccably Maintained, Move-In Ready 2-Bedroom, 2-Bathroom Suite Boasts Brand New Flooring, Fresh Paint, And Soaring 9 Ceilings, Highlighting A Spacious Open-Concept Layout. The Modern Kitchen Features Stainless Steel Appliances, Elegant Tile Backsplash, And A Large Island Perfect For Entertaining. The Primary Bedroom Offers A Private Ensuite Bath For Comfort And Privacy, While Both Bedrooms Include Thoughtfully Designed Closet Organizers. Enjoy Above-Ground Parking Conveniently Located Next To The Elevator, Along With Premium Building Amenities Including 24-Hour Concierge, Indoor Pool, Gym, Party Room, Guest Suites, And Visitor Parking. Perfectly Positioned Steps From Unionville High School, York University Markham Campus, Restaurants, Grocery Stores, Cineplex, And YMCA, With Easy Access To Hwy 404/407, GO Train, And YRT, This Condo Offers The Ideal Blend Of Urban Convenience And Modern Luxury. Move In Today And Dont Miss This Exceptional Opportunity! (id:24801)
RE/MAX Excel Realty Ltd.
71 Mansfield Lane
Markham, Ontario
Your Search Ends up Here ,Great Location ,Walking Distance to Markville High School, Fully Renovated From Top to Bottom ,Immaculate Detached in a Charming Mature Neighborhood! High ranking Central Park PS. and Markville Secondary School. Newly Renovated 2025, Kitchen(2025), Bathrooms (2025) Open Concept Layout. 9 foot Smooth Ceiling on main floor with Pot Lights. Luxurious Kitchen With quartz Countertop Plus Centre Island ,Direct Access To Garage.Primary Br with 5 Pc Ensuite and 2nd Br with 4 Pc Ensuite.Beautiful skylights Professionally Finished Basement With 1 Brs and Recreation Area. Huge backyard ,Include Front Yard, Porch and Porch Steps. Walking distance To Markville Mall,Shoppings Centers ,Minutes to Hwy 407 , Centennial Go Station ,Centennial Community Centre, Parks Etc. Bright and Elegant , You Will Love This One ! (id:24801)
Keller Williams Empowered Realty
138 Shadow Falls Drive
Richmond Hill, Ontario
This 3100 Square Foot, 4 Bedroom, 3.5 Bathroom Home Offers A Generous Open Concept Floor Plan. Exquiste Features Of This Palatial Residence Include An Elegant Blend Of Hardwood & Broadloom Flooring, Cac & A Family Room With A Fireplace. Picture Windows That Encircle The Residence Allow Natural Light To Illuminate The Home. Nestled In Exclusive Community Of Jefferson Forest This Home Backs Onto A Greenbelt & Is Close To Parks, Golf Course & 404 (id:24801)
Highgate Property Investments Brokerage Inc.
179 Tupper Street W
New Tecumseth, Ontario
Welcome to 179 Tupper St W! Situated on a large corner lot, this fully renovated, detached home is located in the heart of Alliston. Steps away from shops, schools, parks, and all the great things Alliston has to offer! Inside you will find 4 generous sized bedrooms, 3 bathrooms, open concept main floor living with a fully renovated kitchen, large island and eat-in area. In addition, you have a finished lower level with wet bar, recreational space, an added bedroom and 3pc bath. Outside offers a double car garage, large driveway, fenced in yard with wood decking and mature trees. A must see home at a great price! (id:24801)
Royal LePage Rcr Realty
12 Cafaro Lane
Markham, Ontario
5-Year New 3 + 1 Bedroom Freehold Townhouse On A Premium Park-Facing Lot. Your Children Will Have a Direct Access to The Park & Children's Playground Right From Your Front Door! Situated In the most Prestigious Victoria Square Community (Woodbine/Eglin Mills), This Gorgeous Townhouse Has Approx. 2,028 SF As per the Builder's Floor Plan, The Family Room, Principal & Den Directly Overlooks The Park & Greenspace, 9 Ceiling Thru, Deeper & Stylish Kitchen Cabinetry W/Top-level Upgraded Granite Countertops In A Gourmet Kitchen, Connecting To A Huge Terrace For Your Outdoor BBQ or Enjoyment. High-End Stained Hardwood Floor Throughout Lower, Main & Upper Floors, Upgraded Hardwood Stairs & Railings, Top-Notch Marble Countertops In All Baths, Primary Bedroom W/Ensuite, Upgraded Zebra Window Treatment & Lots of Extra Large Windows Thru, A Spacious Den W/ Extra Large Windows that could be used as a 4th Bedroom. 3-Minute Drive To Hwy 404! Walking Distance To Victoria Square Public School, Bakery Shop, Meat Shop and Minutes Drive o Costco, Home Depot, Restaurants, Cafes, Coffee Shops, Schools, 103-Acre Richmond Green Sports Centre & Parks, Angus Glen, Upper Unionville & Diamondback Golf Courses and Many More Amenities. Top-Ranking High School Zone: Richmond Green High School; St. Augustine Catholic School (Ranked Top 4 in 689 High Schools in Ontario). **EXTRAS** Mins to Hwy 407, Go Train Station, Hospitals, etc. (id:24801)
Power 7 Realty
16 Knowles Crescent
Aurora, Ontario
Entire Property **Spectacular-Sprawling Premium-Lot** Situated In Beautiful *Aurora-Highlands- Neighborhood* Mature Neighborhood Includes Nearby: Parks, Schools, Community Centre, Main Library And More!! ** Bathroom Fully Updated, Hardwood Flooring. Cedar Hedges All Around The Property, Backyard Deck & Stone Patio. Literally Steps To Yrt Bus#32 To Go Train And Bus #32 To Yonge Then Viva Blue To Toronto. Large Workshop (id:24801)
RE/MAX Hallmark Realty Ltd.
102 - 1331 Major Mackenzie Drive
Vaughan, Ontario
Stunning Upgraded Townhouse On Tranquil Premium Ravine Lot In Prestigious Area Of Vaughan! Specious & Bright Open-Concept Appealing Floorplan W/9' Ceiling & Gleaming Hardwood Floors Throughout. Fully Upgraded Kitchen Over Looking The Ravine W/ Granite Countertop & S/S Appliances. Prime Bedroom With Spa-Like Ensuite, 2 W/I Closets In A Loft For Complete Privacy. Close To Public Transit, Hwy 400 & 407, Yummy Market, Banks, Lcbo, Restaurants and Shopping. Tenant pays 2/3 of the utilities. (id:24801)
Sutton Group-Admiral Realty Inc.
Basement - 63 Forty Second Street
Markham, Ontario
Brand New Fully Renovated 3-Br Basement Apartment In High Demanding Area, Approx. 1500 Sq Ft, Walking Distance To Top Rank Schools: Markville S.S And Central Park Public School. (id:24801)
Aimhome Realty Inc.
Main - 63 Kippendavie Avenue
Toronto, Ontario
South Of Queen Steps To The Lake. This Modern Duplex Main Floor Fully Self Contained Unit Has It All With Bamboo Floors Through Out, Kitchen With Stainless Steel Appliances, LED Pot Lights and Open Concept With Living Room. Large Lower Level Bedroom, Laundry, 4Pc Bathroom & Den. Kitchen/Living room has a walk out to a beutiful backyard that backs onto a park. This Unit Has Its Own A/C & Furnace Separate From The UPPER Unit. Street Parking Available Through The City Of Toronto. (id:24801)
Century 21 Leading Edge Realty Inc.
Basement - 896 Kennedy Road
Toronto, Ontario
An excellent modern basement unit at one of the most desirable location in Scarborough for lease . Close to amenities, TTC at door step, subway, banks, school ,Shopping, No frills, Extra large unit over 1250 Sq. ft, Parking available. Qualified professional preferred. (id:24801)
RE/MAX All-Stars Realty Inc.


