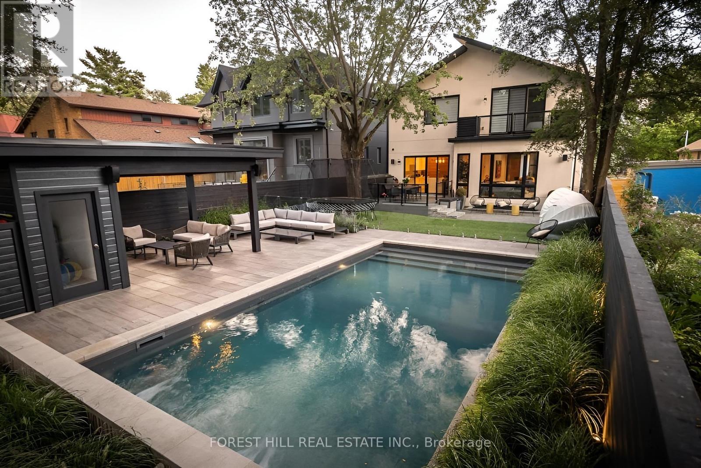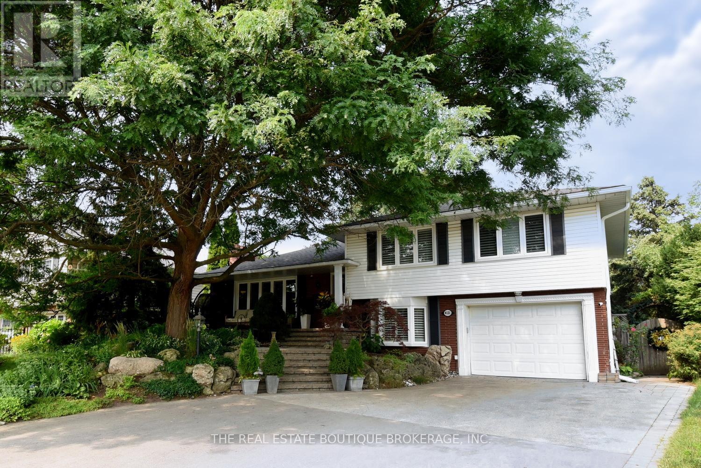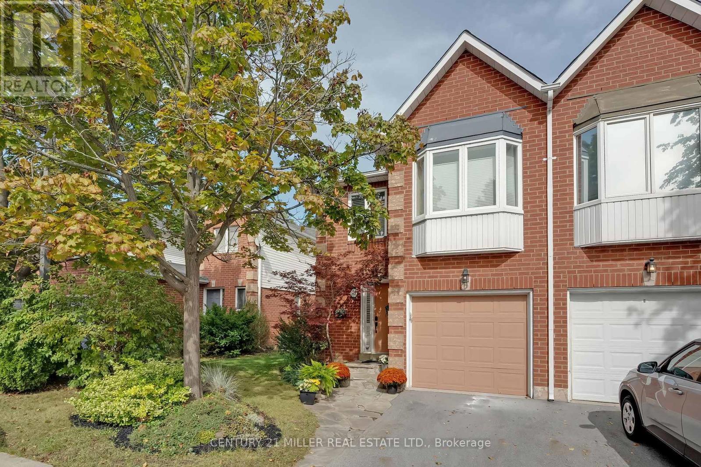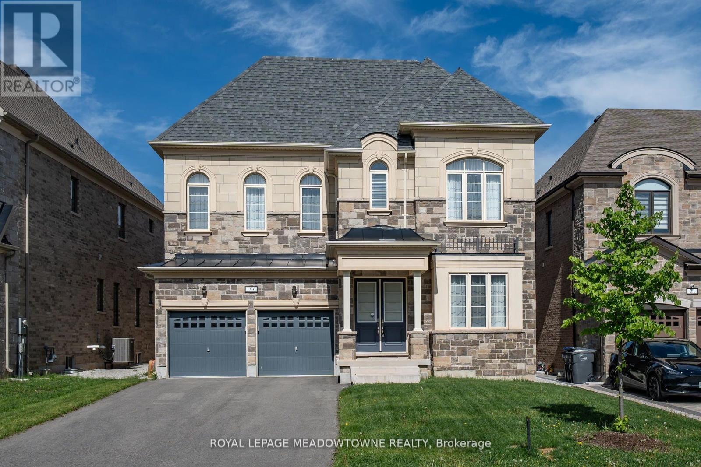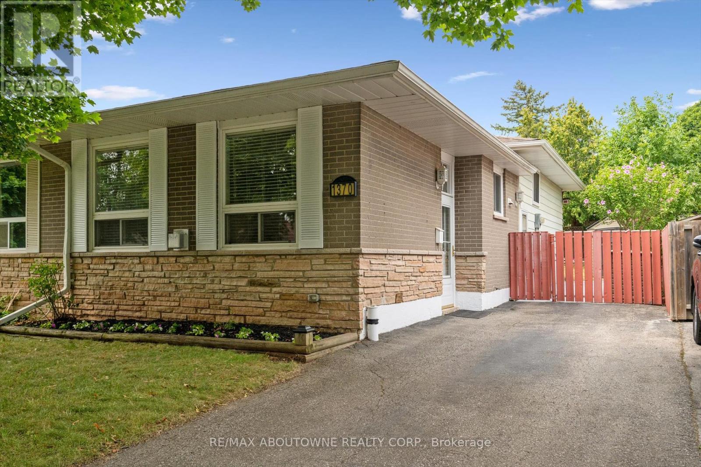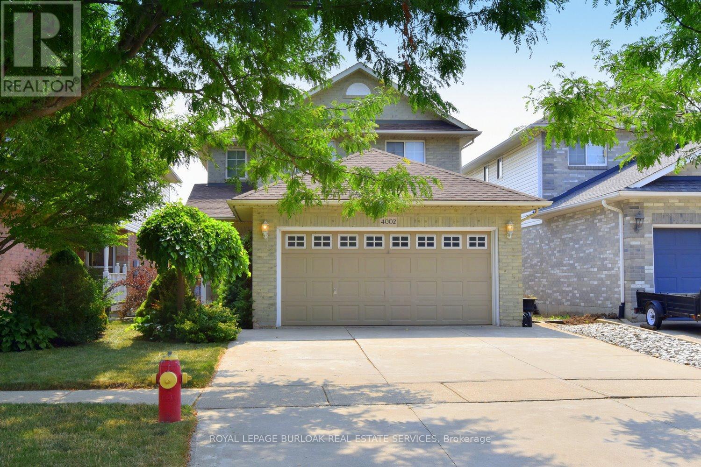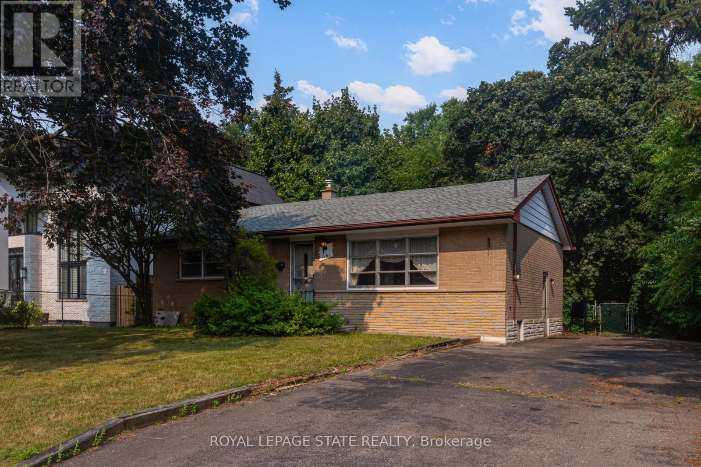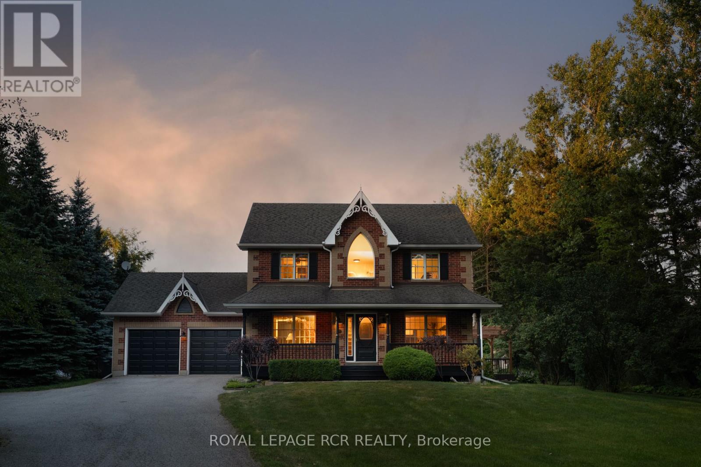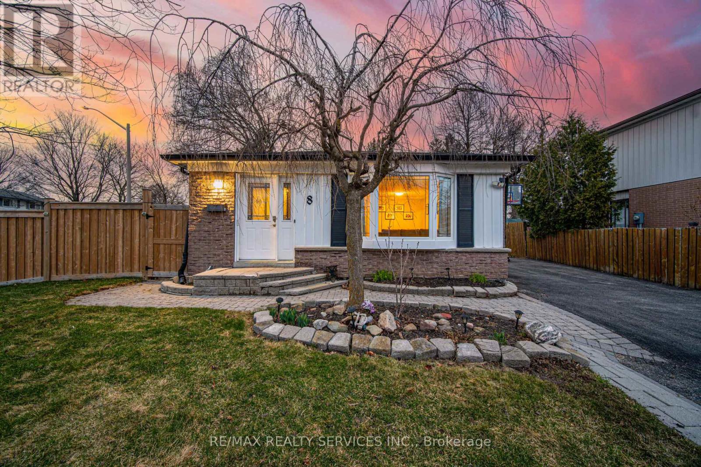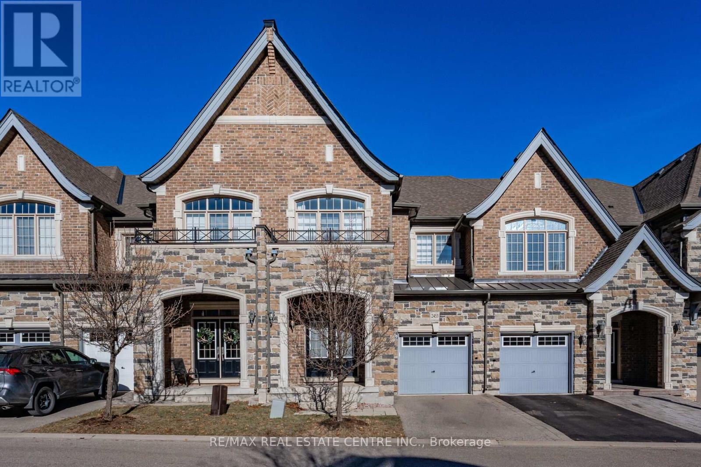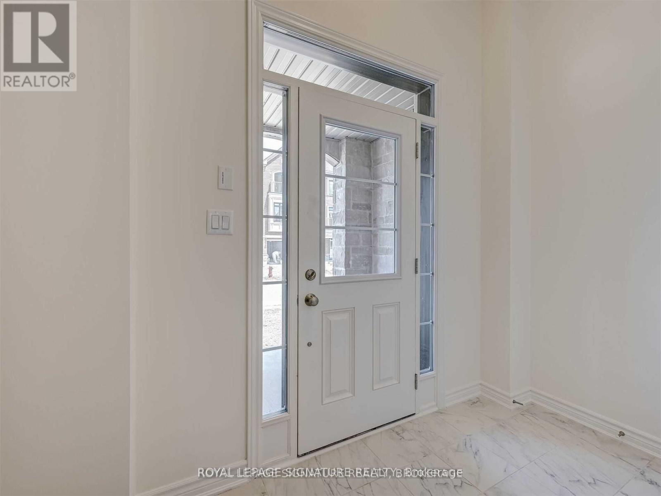8 Nora Road
Toronto, Ontario
Exquisite custom home in Etobicoke - fully furnished & Move in ready. A breathtaking 4,500 sq.ft. (incl. basement) contemporary masterpiece on a quiet, mature street in the heart of Etobicoke. Designed to impress with high-end finishes, custom millwork, and meticulous details throughout. The main level boasts a sun-filled open-concept layout, oversized picture windows, and a chef's kitchen with a large island - perfect for entertaining. Enjoy a stunning living room with a natural stone gas fireplace, formal dining, a family room, a stylish powder room, and a welcoming foyer. The upper level features a skylit hallway leading to the primary suite with a spacious walk-in closet and spa-like ensuite with heated porcelain floors. Three additional bedroom each have ensuite baths and walk-in closets, plus a laundry room and linen closet. The lower level offers expansive family spaces with heated floors, and extra bedroom with a 4-piece bath - ideal for guests or a nanny suite, plus a secondary laundry. The backyard is an entertainer's dream - a large saltwater pool, cabana, sectional seating, and dining area. View the award-winning backyard: https://executiveagency.ca/8NoraRoad. Prime location! Walk to Islington Village, Kipling Station, and top amenities. Minutes from Kingsway College School & top-rated Catholic schools. Only 20 minutes to Downtown & Pearson Airport. Don't miss this rare opportunity - schedule your private viewing today! Option to lease unfurnished available, inquire within. (id:24801)
Forest Hill Real Estate Inc.
4131 Lorraine Crescent
Burlington, Ontario
Welcome to Shoreacres, one of Burlington's most sought-after neighbourhoods near the lake and vibrant downtown. This beautifully updated family home delivers space, warmth, and lifestyle with over 3,200 sq ft of finished living. Multiple living areas flow from a sunlit living room with fireplace to a formal dining space, a crisp white kitchen with stainless appliances, and a cozy family room with walkout to a deck. Upper levels offer four spacious bedrooms, while the bright lower level features a second double-sided fireplace, full bath, rec room, games room and/or guest bedroom perfect for in-laws or teens. The oversized laundry/mudroom with outdoor access adds everyday ease. But the real showstopper? A backyard oasis with pool, patio, and raised deck, ideal for entertaining or relaxing. Mature trees, lush gardens, and total privacy make this space unforgettable. Walk to top schools, parks, lakefront trails and more. This is more than a house. It's the one your family's been waiting for! (id:24801)
The Real Estate Boutique Brokerage
87 - 1240 Westview Terrace
Oakville, Ontario
Well-maintained bright end-unit townhouse with finished basement. Hardwood throughout. 4 bathrooms. Recently updated basement has new flooring, drywall, pot lights. Main level has kitchen with breakfast bar, open to living area and dining room with 2 storey soaring ceiling. Skylight in stairwell. 3 beds and 2 full baths on upper level. Low maintenance backyard has pergola, patio and fountain, great for entertaining. Quiet complex. (id:24801)
Century 21 Miller Real Estate Ltd.
23 Abigail Grace Crescent
Brampton, Ontario
Luxury Finished 2 Storey Home on Quiet Family Friendly Crescent. Spotless and Well Kept. Spacious Rooms with High Ceilings. Perfect for Large Family & Entertaining. Kitchen with Large Island Plenty of Cupboards. Large Primary Bedroom with 5 piece ensuite and big walk-in closet. Separate Entrance to Full Basement Awaiting your Finishes to Create Extra Living Space as you Desire. Located in Cleave Estates in Northwest Brampton near Mississauga Rd. and Norval. Great Parks for Children & Walking and Close to Shopping and Transit. (id:24801)
Royal LePage Meadowtowne Realty
1370 Roylen Road
Oakville, Ontario
Completely renovated semi-detached home in family friendly College Park. Walk to top rated Sunningdale Elementary and White Oaks Secondary schools. This 3 bedroom, 1.5 bath home has over 1966 sqft of living space with ample storage throughout, so you'll have plenty of room to stay organized. Enjoy a spacious backyard complete with a patio and gas BBQ hookup - ideal for hosting guests, relaxing outdoors, or family fun! The extra-long driveway offers parking for up to 4 cars. Brand new kitchen, bathroom, flooring and freshly painted - nothing to do here but move in and enjoy! (id:24801)
RE/MAX Aboutowne Realty Corp.
4002 Jarvis Crescent
Burlington, Ontario
Welcome to 4002 Jarvis Cres. Located in the sought after Millcroft neighbourhood. Built by Mattwood. Offering 1820 sq ft. 4 spacious bedrooms. 2 1/2 bathrooms. Living Room with laminate floors. Dining room with gas fireplace. Large kitchen with breakfast bar; ample cupboard space. Lower level has a finished recreation room with home theatre and laminate flooring. Laundry and utility room. Updates: Furnace (2019). Central air (2020). Roof (2013). Insulation (2013). Double car garage and concrete driveway. Fenced yard with deck. Minutes from highways, walking distance schools, shops and parks. (id:24801)
Royal LePage Burloak Real Estate Services
1191 Pinegrove Road
Oakville, Ontario
Great opportunity exists in the sought-after community of West Oakville to renovate or build your dream home. Very desirable, transitioning neighbourhood with numerous multi-million dollar homes built and being built. Treed lot is 65' 115.50'. Two minute drive or bike ride to Brookdale Pool (outdoor) or a 9 minute walk, and is beside Brookdale Park. Situated close to top rated elementary and secondary schools, parks, shopping and restaurants, recreational facilities, highway access, and all the conveniences of West Oakville. Minutes to Lake Ontario's waterfront parks. Close to Bronte GO. (id:24801)
Royal LePage State Realty
323 Harold Dent Trail
Oakville, Ontario
Stunning 6 Years Old House With 4 Large Spacious Bedrooms + Den/Office & Computer Alcove, With 3.5 Bathrooms in TheHeart Of Oakville's Prime & Desireable Glenorchy Family Neighbourhood. Premium Lot, Across from Local Park, BackingOnto Large Lot Homes. 3007 Square Feet Double Car Garage Detached House, With Upgraded Separate Entrance from theBuilder, Approximately 1350 Square feet Additional in theBasement with a Partially Finished Basement, with Upgraded ColdCellar, & A Rough In Bathroom. Upgraded Main Floor Entry Porch & Stairs, Large Open To Above Open Concept Foyer,With Double Closets, With Upgraded Modern Metal Pickets on Stairway Going up to the 2nd Floor. Hardwood Flooring on theMain Floor in the Great Room, Dining Room and The Den/Office. With Upgraded Pot Lights & Upgraded Light FixturesThrougout the Main Floor of the House & Exterior Of House (ESA Certified). The Great Room with a Modern Open conceptLayout, with Double Sided Gas Fireplace, Renovated New Modern White Kitchen and Breakfast Area, With New QuartzCountertops, New Pantry, New Undermount Sink, Upgraded Undermount Lighting, Upgraded Ceramic Backsplash, UpgradedWater Line for Refrigerator. Upgraded Stainless Steel Appliances W-Premium Vent. Spacious Large Dining Room, & SpaciousDen/Office with French Doors. Mud Room with access to the Garage, & a Large Closet. Primary Large Bedroom W-5 PieceEnsuite Bathroom, Upgraded Frameless Shower, & Two Large Walk in Closets. 2nd Bedroom is A Large Bedroom WithVaulted Ceiling, & Has its Own 4 Piece Ensuite Bathroom. 3rd & 4th Bedrooms are Spacious With Large Closets with a Jackand Jill Bathroom. Fully Fenced Back yard, also has a GAS BBQ Connectivity. Walking Distance to Schools, Library,Neighbourhood Parks, Trails, Stores, Offices, Supermarkets, Cafe's, Public Transit, 16 Mile Sports Complex. Minutes Drive toShopping plazas, Costco, Oakville Mall, Supermarkets, Entertainment, Lake, 403/QEW/401/407/427, GO Buses, GO Trains,Niagara+ (id:24801)
RE/MAX Real Estate Centre Inc.
19215 Shaws Creek Road
Caledon, Ontario
This is the one. A flawless country farmhouse on a private 1-acre lot on Shaws Creek Road in the heart of Caledon, offering the perfect blend of comfort, space, and rural charm. This completely turn-key home is designed for family living at its best, with an excellent layout for families large and small. The main floor is designed for connection and daily life, with a layout that flows seamlessly to an outdoor deck, perfect for entertaining under a newly built pergola. Upstairs, the primary suite is a true retreat, featuring a beautiful ensuite bathroom and two walk-in closets. Two additional generous bedrooms provide ample space for family. The fully finished basement adds incredible versatility with a fourth bedroom ideal for guests, a gym, an older child, or a home office and a fourth bathroom. With a total of four bathrooms, morning routines are a breeze for the entire family. Enjoy the best of Caledon living just minutes away, including a short stroll to the local favourite, Goodlot Farmstead Brewing Co. The area also offers amazing farm shops, restaurants, cafes, skiing, trails, and golf courses. This spacious haven with endless local adventures right at your doorstep is the one you've been waiting for! (id:24801)
Royal LePage Rcr Realty
8 Reigate Avenue
Brampton, Ontario
Welcome to this charming 3-bedroom backsplit nestled on a rare premium corner lot in one of Brampton's most peaceful, family-friendly neighbourhoods. This well-maintained home sits on an oversized property that offers a true backyard oasis perfect for entertaining, relaxing, or creating your own private retreat. Step inside and discover a warm and inviting interior where timeless character meets thoughtful updates. Gleaming hardwood floors flow seamlessly across the main and upper levels, complementing the bright and airy living and dining spaces. The eat-in kitchen offers plenty of room for cooking and enjoying family meals. Upstairs, you'll find three generously sized bedrooms and a full 5-piece washroom ideal for growing families. The lower level offers a cozy family room with above-grade windows, a 3-piece bathroom, and a separate side entrance leading to the finished basement. With in-law suite potential, this space adds flexibility for extended family living or rental income. Additional highlights include crown moulding accents, a gas fireplace in the lower level, and proximity to great schools, parks, shopping, and quick access to Hwy 410 making your commute a breeze. Whether you're a first-time buyer or an investor looking for a versatile home on a standout lot, this property is loaded with opportunity and appeal. Not to be missed! Schedule a visit and see for yourself! (id:24801)
RE/MAX Realty Services Inc.
2453 Village Common
Oakville, Ontario
Gorgeous Executive Townhouse, Stunning 166 ft Deep Lot Backing On To Fourteen Mile Creek & Surrounded By Lush Greenery In Oakville's Sought After Bronte Creek Community. 3 Bedroom + Office Space And 3 1/2 Bathroom W/ 2 Fireplaces. Loaded With Upgrades, Main Floor Dark Hardwood, Oak Stairs With Iron Picket Railings, 9Ft Smooth Ceiling, Pot Lights, Granite Counter Tops In Kitchen With S/S Appliances, Center Island. Eat In Kitchen , Open Concept Living/Dining Room With A Separate Family Room. Luxurious Master Bedroom With Double Sided Fireplace, Walk-In-Closet, 5 Piece With Soaker Tub And Glass Enclosed Shower. 2nd Floor Office Space, Silhouette Window Coverings, Upgraded Light Fixtures, Partially Finished Basement With 2 Staircases, 4 Pcs Bath And Bright Recreation Room Perfect for A Home Theatre, Lots Of Storage. Washer (2023), Close to Oakville Hospital, Major Highways, Kilometers of Trails and Easy Access to Local Amenities. A Beautiful Family and Lovely Home You Don't Want To Miss!! (id:24801)
RE/MAX Real Estate Centre Inc.
1183 Restivo Lane
Milton, Ontario
Bright and Sunny Freehold Townhouse Located In Milton's Ford Community. This 1755 Sq Ft Home Features 4 Large Bedrooms & 3 Bathrooms, Open Concept Main Floor With Hardwood Floors & Walk Out To Patio & Fenced Yard. Family-Size Kitchen Includes Stainless Steel Appliances. Primary Bedroom Includes 5 Piece Ensuite With Upgraded Double Sink Vanity & Tiled Separate Shower With Glass Door. Convenient Access To Garage From Inside The Unit. Minutes To Schools, Hospital, Hwy's And All Other Conveniences. Come See It Today!! (id:24801)
Royal LePage Signature Realty


