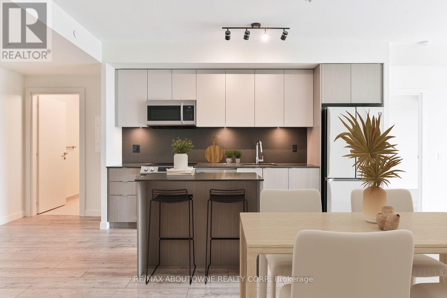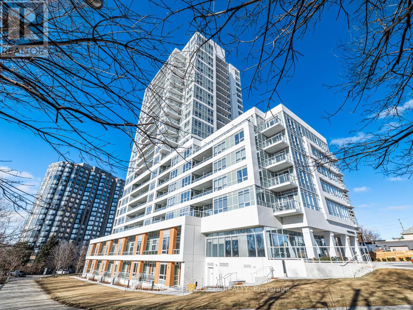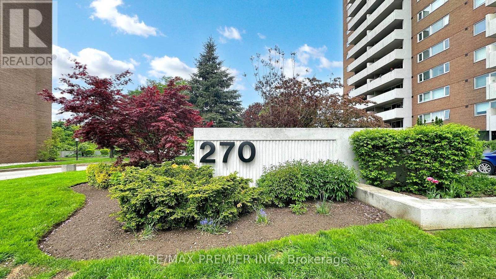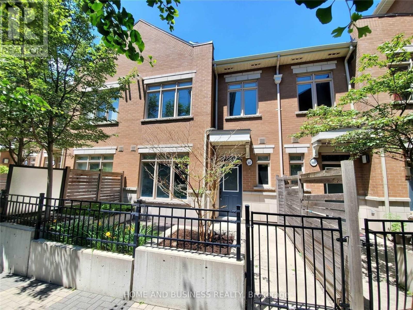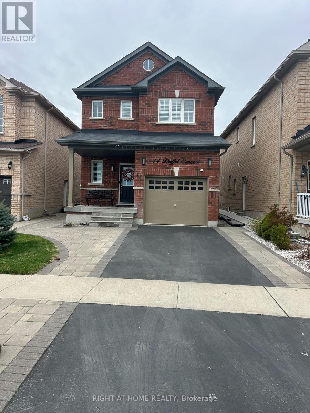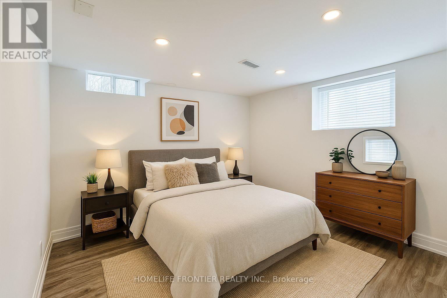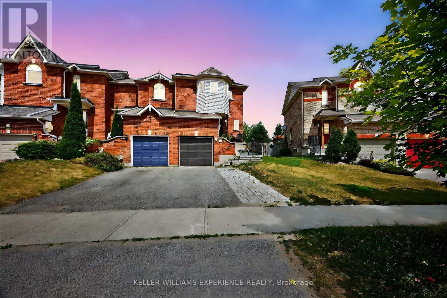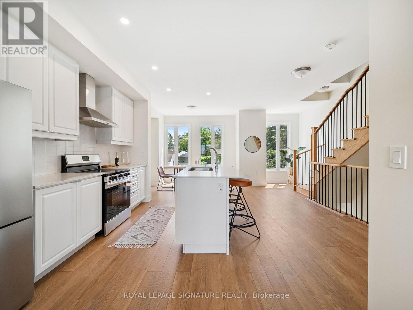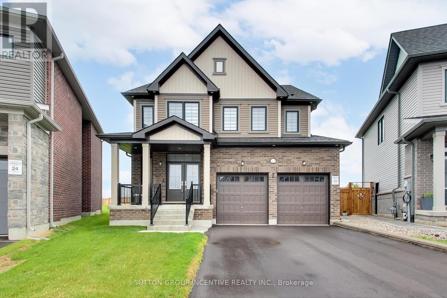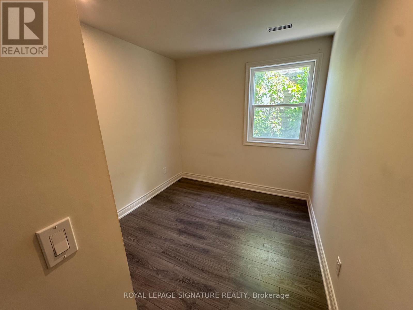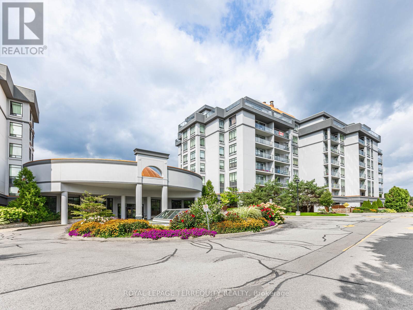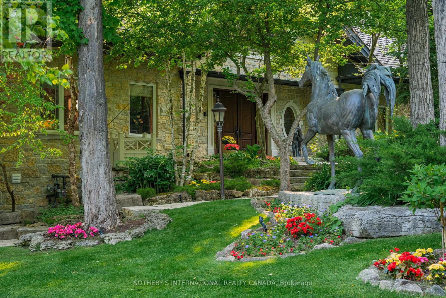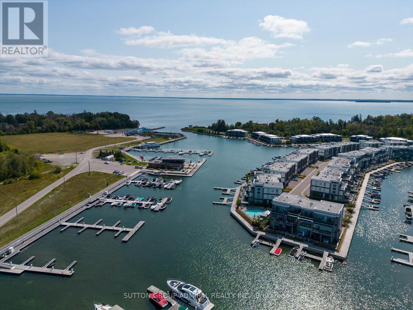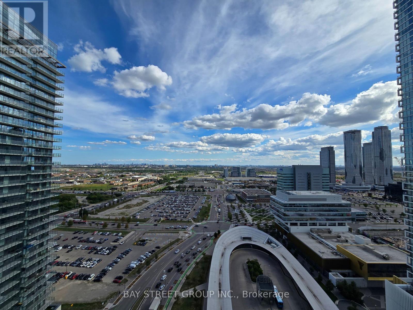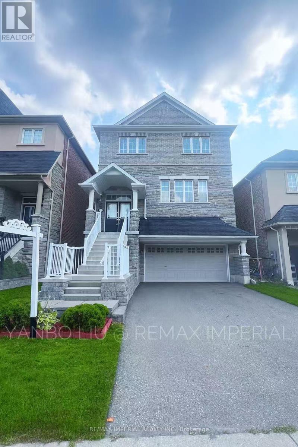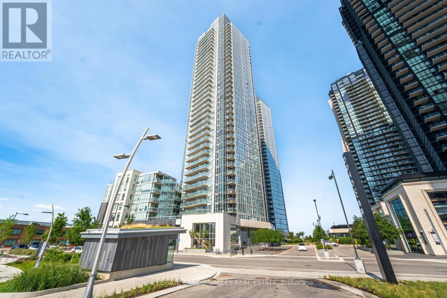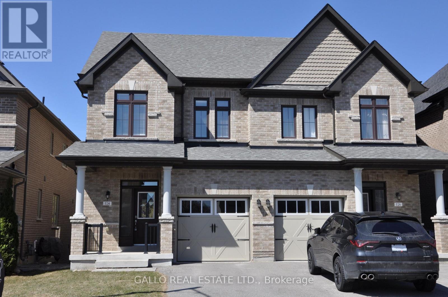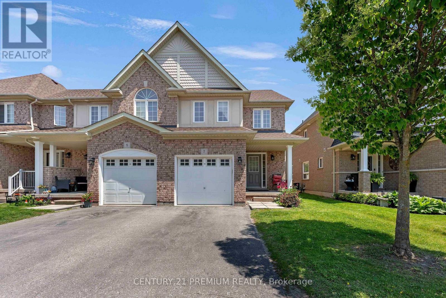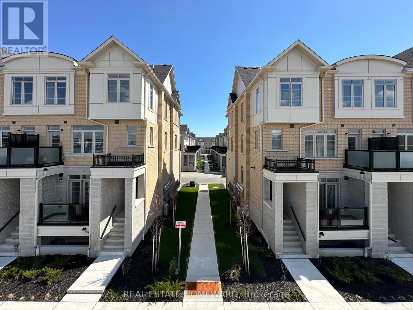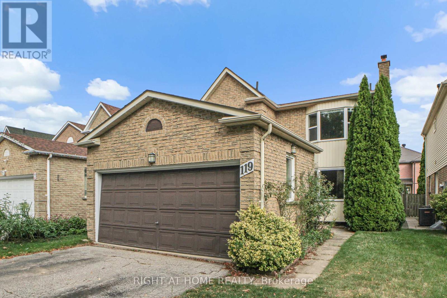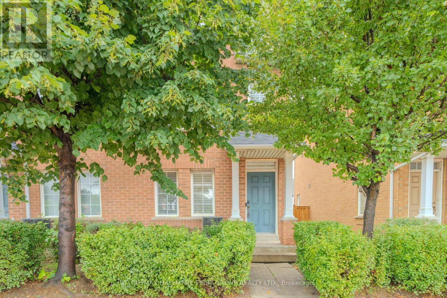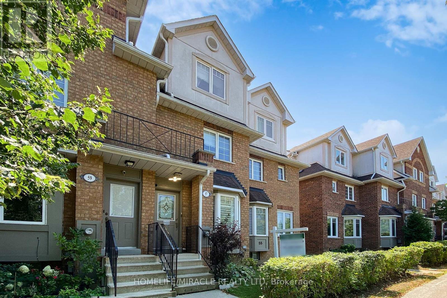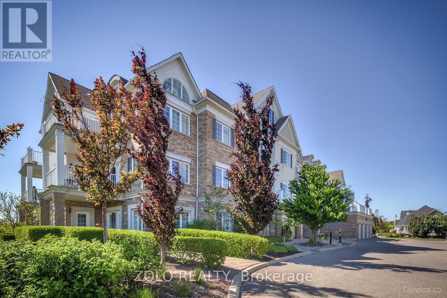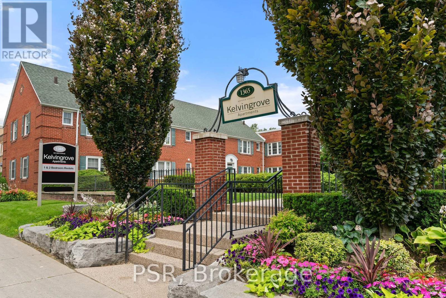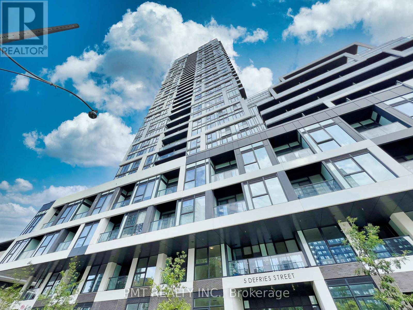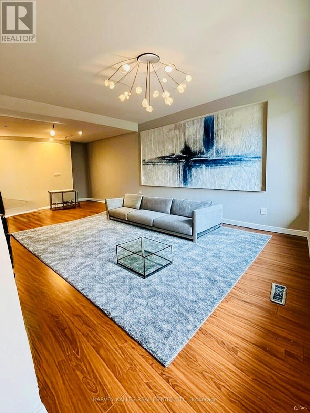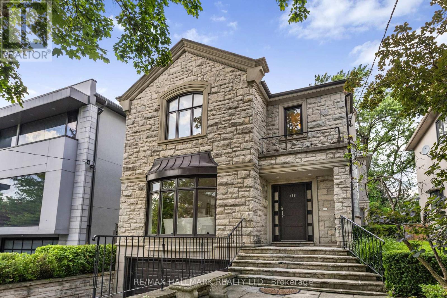B0522 - 133 Bronte Road
Oakville, Ontario
**BONUS SPECIAL! 2 MONTHS FREE RENT!**Floor Plan Featuring 2 Bed, 2 Bath With Over 1,070 Sqft In A Wonderful Location. A Unique Pet Friendly, Luxury Rental Nestled In Oakville's Most Sought After Neighbourhood, Bronte Harbour! The " Royal" Is A Wonderfully Spacious Open Concept which Includes A Huge Walk-In Closet (9.9 X 6.7Ft!) And A Private 70 Sqft Balcony! It is Bright, Modern & Sleek in Design Featuring a Large Open-Concept Kitchen with Island, Contemporary Cabinets & Gorgeous Counters, Plus Stainless Steel Appliances,. Beautiful Wide-Plank Flooring throughout. Convenient Full Size -In-suite Laundry, Walk-In Closet & Private Balcony. Enjoy the Beauty of the Lakefront, Walking Trails, Parks, the Marina and More at Your Doorstep! (id:24801)
RE/MAX Aboutowne Realty Corp.
101 - 10 Wilby Crescent
Toronto, Ontario
Welcome to The Humber condominium. A bright spacious over 1135 sq ft of living space in a rare two level unit with a balcony and a walkout patio west facing the humber river, 3 bedrooms, 2 washrooms, a study area ,ensuite laundry, parking, storage locker. Excellent location steps to TTC and a short distance to Weston go station , 401,400,427 and the Eglington LRT. Close to shops. schools, parks, bike trail and more. Ideal for a large or extended family. Lounge area , party room, exercise room, BBQ terrace , meeting room. (id:24801)
Royal LePage Terrequity Realty
4 Astoreville Square
Brampton, Ontario
Full House With Basement, 3 Bedroom 1.5 Washrooms Semi Detached House In Heart Lake Area Of Brampton Available For Rent.One Car Garage And 4 Car Parking In Driveway, Fully Updated, Hardwood Floors On Main Floor, Large Renovated Kitchen, Beautiful Deck In Backyard. This Is Single Family Home. Basement Included can be used as a Recreation room (Photos Are Not Recent But Older Photos Used) (id:24801)
RE/MAX Paramount Realty
402 - 60 Ann Street
Caledon, Ontario
Welcome home to Bolton's own premium adult lifestyle low-rise condo building at 60 Ann Street located in the historic downtown. Here luxury meets comfort and means you're home. Perfectly situated and surrounded by nature, with views of the Humber River and just steps away from the Humber Valley Heritage Trail. Suite 402 offers picturesque views and boosts exquisite modern high end finishes throughout. You are sure to be impressed as soon as you step onsite and enter the grand Foyer. Here you are greeted by the formal library & lobby area. The suite features a bright open concept layout with a dream Kitchen for the chef at home, with plenty of cabinetry, Breakfast Bar, Dining Area, a sun-filled Living Room with walk-out to the lovely balcony with a view of the Humber River. This Suite also offers a Primary Bedroom with floor to ceiling windows, walk-in closet and a 4-piece ensuite. Additionally there is a spacious 2nd Bedroom with ample closet space and large window. Also featured is a 4-piece main washroom, ensuite Laundry Room and plenty of Storage. Underground parking is available with this condo, as well as available guests parking. Rivers Edge condominiums provide its residents with a plethora of facilities including indoor pool, games room, gym and outside terrace as well as easy access to the town of Bolton. (id:24801)
Royal LePage Rcr Realty
21 - 6860 Meadowvale Town Centre Circle
Mississauga, Ontario
3 bedroom townhouse in the highly desirable Meadowvale area. Open-concept spacious living space. Convenient location located just minutes from Meadowvale Community Centre, Lake Aquitaine Park, and Meadowvale GO Station, Schools, shopping, and dining options, walking trails close by. Convenient access to Highways 401 and 407. Must see! (id:24801)
Keller Williams Portfolio Realty
710 - 270 Scarlett Road
Toronto, Ontario
Live Your Best Life at Lambton Square! Enjoy stunning, unobstructed views of the river and park from this bright, ultra-spacious corner suite. Offering 1,332 sq. ft. of well-designed living space, including a massive private balcony, this 3-bedroom (currently 2+den), 2-bath unit features an updated chefs kitchen with breakfast area, expansive living/dining rooms, and newer windows. The oversized primary bedroom includes a private ensuite, and both bathrooms have been stylishly renovated one with a glass walk-in shower. A rare opportunity to enjoy nature, space, and comfort all in one!1 Bus To Subway/Bloor West/Junction, Easy Access to Everywhere (id:24801)
RE/MAX Premier Inc.
107 - 383 Prince Of Wales Drive
Mississauga, Ontario
Available from Nov 8th 2025, 3 bedroom 3 bathroom 2 story townhouse in a central location city centre Mississauga walk to square one mall, Sheridan college, shops, fully renovated, upper level laundry, full access to all the building amenities (Gym, pool, billiard, meeting room, & much more) Newcomers &students are welcome ** (id:24801)
Home And Business Realty
1411 - 220 Missinnihe Way
Mississauga, Ontario
Stunning Penthouse for Lease in the Award-Winning Brightwater Community 220 Missinnihe Way N, Unit 1411 - Discover modern elegance in this exquisite 1+1 bedroom, 2-bathroom condominium located in the vibrant heart of Port Credit, Mississauga. Nestled within the prestigious Brightwater Community, this 587 sq ft residence, complemented by a 101 sq ft balcony, offers breathtaking views of the iconic Mississauga skyline and is just steps from the scenic Waterfront Trails of Lake Ontario. Perfect for those seeking a blend of urban sophistication and serene lakeside living. As you step inside, an open-concept living and dining area welcomes you, bathed in natural light and designed for both entertaining and tranquil relaxation. The gourmet kitchen is a chefs dream, featuring sleek built-in appliances, a panelled dishwasher and fridge, and a stylish center island that elevates both form and function. The generously sized primary bedroom serves as a private retreat, complete with a luxurious spa-like 3-piece ensuite, perfect for unwinding after a long day. The versatile den offers additional space for a home office, guest room, or cozy nook, ensuring flexibility to suit your lifestyle. Port Credit, known as the Village on the Lake, is one of Mississauga's most charming and sought-after neighborhoods. This dynamic community blends small-town charm with urban convenience, offering an array of boutique shops, trendy cafes, and award-winning restaurants along Lakeshore Road. Enjoy leisurely strolls along the picturesque waterfront trails, explore local parks like J.C. Saddington, or partake in vibrant community events such as the Port Credit Farmers Market or Mississauga Waterfront Festival. With easy access to the Port Credit GO Station, downtown Toronto is just a short commute away, making this location ideal for professionals and families alike. Embrace a lifestyle where natural beauty, modern amenities, and cultural vibrancy converge at 220 Missinnihe Way N, Unit 1411. (id:24801)
RE/MAX Escarpment Realty Inc.
708 - 4205 Shipp Drive
Mississauga, Ontario
Bright & Spacious 1-Bedroom Unit In The Heart Of Mississauga! Featuring A Brand New Kitchen With Modern Countertops, Floor-To-Ceiling Windows With Unobstructed South-East Views Of The Toronto Skyline & Lake Ontario. Open Concept Layout With A Large Bedroom. Prime Location: Walking Distance To Square One Mall, Arts Centre, Civic Centre, YMCA, Restaurants, Library & Supermarkets. Close To Schools, Major Highways (403/401/QEW) & GO Station. Move-In Ready. Price Includes all Utilities (id:24801)
Bay Street Group Inc.
14 Duffel Crescent
Halton Hills, Ontario
Absolutely gorgeous House on a Family Friendly Crescent In Georgetown South. The Tennessee Design By Remington Homes . Featuring a Beautiful kitchen with new S. S. appliances and walkout to patio. Open concept Living room with a cozy fireplace and a dining room, Hardwood in both The living room and Dining room. The second floor features a Gorgeous large Master bdrm with a new Glass shower, 4 pcs.Bath, and another 2 large bedrooms. Shutters on all windows ,Freshly painted with natural colour. a very beautiful backyard with a patio, and play ground for kids, separate entrance to a basement that is waiting for your Finishes. Interlock on the front porch. Nicely Finished Garage. (id:24801)
Ipro Realty Ltd.
1011 - 816 Lansdowne Avenue
Toronto, Ontario
Welcome to 816 Lansdowne Ave #1011, a bright and stylish 1 Bedroom + Den condo in the heart of Toronto's revitalizing Dovercourt-Wallace Emerson-Junction neighbourhood. This well-designed suite offers a modern lifestyle with a functional layout and plenty of natural light. The open-concept living space features a modern kitchen with stainless steel appliances, a convenient breakfast bar, and an ensuite laundry. The den provides the flexibility for a home office or reading nook. Step outside to your private balcony, perfect for morning coffee or unwinding after a long day. The unit comes complete with a 4-piece bathroom, one underground parking space, and a storage locker, rare conveniences in today's market. Building amenities include Security, bike storage, a fitness centre, a party room, and visitor parking. Location is everything, and this condo delivers! You're steps to Food Basics, Shoppers Drug Mart, Dollarama, and the Galleria on the Park development. The Lansdowne bus stops right outside, connecting you quickly to the Lansdowne TTC Subway Station and the Bloor GO Station. Parks, schools, and community spaces are also nearby, making this a perfect home for professionals, couples, or anyone seeking convenience and connection. Don't miss this chance to live in a vibrant community with easy access to everything Toronto has to offer. (id:24801)
RE/MAX Ultimate Realty Inc.
Basement - 651 Clover Park
Milton, Ontario
Welcome to this brand-new, legally built basement apartment located in a family-friendly neighborhood. This never-before-lived-in suite is filled with natural sunlight and offers a private separate entrance for convenience. The open-concept kitchen is upgraded with a stylish backsplash, quartz countertops, and brand-new stainless steel appliances. The bedroom features a large window & closet, providing both brightness and storage. The bathroom includes a standing shower and ensuite laundry for added comfort & functionality. (id:24801)
Homelife Frontier Realty Inc.
2017 - 800 Lawrence Avenue W
Toronto, Ontario
Bright & spacious ***FULLY FURNISHED*** 1-Bedroom condo. Welcome to this beautiful, sun-filled, open-concept unit located on a high floor in a highly sought-after location. Features 9-foot ceilings, a modern kitchen with granite countertops and stainless steel appliances, and a generously sized bedroom. Enjoy easy access to transit, with the TTC subway and bus, Allen Road, Highway 401, Yorkdale Mall, Costco, schools, and lush parks. ***1 parking spot included*** Building amenities include: Outdoor pool, exercise room, guest suites, party/meeting room, 24-hour concierge, visitor parking. (id:24801)
Sutton Group-Admiral Realty Inc.
4203 - 60 Absolute Avenue
Mississauga, Ontario
Furnished 1+1 Unit. Down Town Mississauga Marilyn Munroe Landmark Condo. 2 Walkouts To Wrap Around Balcony. Stunning Unobstructed S/W View Of Lake And City Skyline! Close To Square 1, Central Library, Transit, Highways, Schools. 1 Queen Size Bed(Frame/Head Board/ Mattress); 2 Night Tables/Lamps; Dining Table, 4 Chairs, 1 Desk/Standing Lamp/Chair/Tv Stand/Tv. One (1) Parking & Locker. Laminated Flr, Modern Kitchen, Granite Counter, Mirror Backsplash. 24Hr Concierge, Market. 30,000 Sq Ft. Club W/Indoor Track, Pools, Basket/Volley/Squash, Exercise/Billiards/Media/Board Rm, Home Cinema. Glamorous Living For Urban Prof. (id:24801)
Royal LePage Connect Realty
1111 - 50 Kingsbridge Garden Circle
Mississauga, Ontario
Luxury Condo. Community In Mississauga. Minutes To the Square One Shopping Mall, Go Station. Many Facilities in the Building, Indoor Pool, Exercise Room, Sauna, Tennis, Squash, 24 Hrs. Security & Much More. Largest Unit in the Building. Newly Renovated, New Laminate Flooring, Freshly Painted, Corner End Unit. Two Large Bedrooms Condo. With Solarium and Breath-Taking City View of Toronto. Close To Hwy. 403, 2 Parking's Spots, Side-By-Side and A Locker. (id:24801)
Homelife G1 Realty Inc.
414 - 121 Mary Street
Clearview, Ontario
Welcome to Unit 414 at The Brix, 121 Mary St, Creemore Discover modern condo living in the heart of Creemore, a vibrant four-season village renowned for its small-town charm, artisan shops, cafés, and restaurants. This thoughtfully designed 1bedroom + den, 1 bath suite offers an inviting open layout, a versatile den, and a spacious 90sq ft balcony ideal for relaxing or entertaining. The unit is currently occupied by AAA tenants who treat the home with great care. The lease runs until November 1, 2025, with flexibility for the tenants to stay or vacate with 60 days notice making this a turn-key investment or an excellent future residence. Inside, the condo features a sleek modern kitchen, open-concept living area, and a generously sized 4-piece bathroom. The den offers the perfect space for a home office or guest nook, while the primary bedroom provides a cozy retreat. Features you'll love: One underground parking space + one locker included Secure, stylish building with modern amenities Meticulously maintained by dream tenants Location highlights: Living in Creemore means embracing a lifestyle. Just a short drive from: Wasaga Beach spend summer days by the water on one of Ontario's most famous beaches Blue Mountain enjoy skiing, snowboarding, and après-ski in winter, with hiking, biking, and festivals in summer Local golf courses, trails, and vineyards that make this a true four-season playground Whether you're searching for a low-maintenance home base, a weekend getaway, or a smart investment, Unit 414 at The Brix offers the perfect blend of comfort, convenience, and community in one of Ontario's most desirable small towns.*** (id:24801)
RE/MAX Aboutowne Realty Corp.
64 Gadwall Avenue
Barrie, Ontario
Welcome to 64 Gadwall Avenue! A spacious and beautifully maintained end-unit townhome, perfectly located to offer both convenience and privacy. This 3 bedroom, 3.5 bathroom home boasts an oversized lot, providing a rare sense of space that's hard to find in a townhome. As you step inside, you'll be greeted by a bright and open main level floor plan. The modern kitchen is equipped with stainless steel appliances, ample cabinetry, and a modern breakfast bar. Upstairs, you'll find three generously sized bedrooms, including a spacious primary with a private en-suite bath and walk in closet. The fully finished basement with 3 piece bathroom provides endless possibilities whether you need a home office, media room, or an extra bedroom, this versatile area is ready to suit your lifestyle. Step outside into your own private backyard sanctuary, no rear neighbours means you'll enjoy ultimate privacy. The large lot allows for outdoor gatherings, gardening, or simply relaxing in a peaceful setting. Additional features include an attached 1-car garage, additional driveway parking, proximity to parks, schools, and all the best shopping and dining that the area has to offer. This home truly has it all: space, style, and privacy. Don't miss out on the chance to make it yours! (id:24801)
Keller Williams Experience Realty
18 Bru-Lor Lane
Orillia, Ontario
Dock Your Dreams at Mariners Pier Where Every Day Feels Like a Vacation!" This Modern 3-storey townhome features - 2 beds, 3 baths where urban meets rural. Enjoy the stunning rooftop terrace with incredible Simcoe views, perfect for entertaining or relaxing under the stars with ample storage for your outdoor furniture. Gather with friends after a day on the boat at the waterfront clubhouse and soak up the sun at the private outdoor pool. Access the PRIVATE BOAT SLIP right outside your door, offering immediate access to waterfront fun and the convenience of a year-round marina lifestyle. Mariner's Pier is Orillia's newest waterfront townhome community by Royal Park Homes located in Atherley at the Narrows where Lake Couchiching meets Lake Simcoe. The bright second floor, open concept kitchen, living, dining space includes a washroom andwalk out deck with beautiful glass panel railings to optimize the waterfront views from the open concept layout. This property also features 3 entrances including a garage entrance for convenient winter parking. This property is just minutes to the thriving downtown core of Orillia with boutique shopping, exceptional dining, art galleries, parks, trails and entertainment. DON'T MISS the chance to enjoy your summer with comfort and style in this prime location only 1.5 hours from the GTA with easy access from the 400 and 404. *Offers September 22nd @ 2pm. (id:24801)
Royal LePage Signature Realty
143 Westmount Drive N
Orillia, Ontario
A++ Location For This VACANT Turn Key Updated Legal Duplex In Orillias Sought After West Ward. Well Thought Out Floor Plan Featuring 2 Units With 2 Beds Each, Both With Separate Laundry Facilities.Perfect For Investors, First Time Home Buyers Or Multigen Living. Garage Has Been Converted Into Storage Space For Added Cash Flow. Large Fully-Fenced Back Yard With Two Storage Sheds, One For Each Unit. Well Maintained Corner Lot. Fully Converted Into A Legal Duplex In 2020. Entrance To The Basement From Main Floor Unit Can Easily Be Opened Back Up To Suit Buyers Needs. New Furnace, AC, Flooring, Paint, Stainless Steel Appliances, Kitchen, Bathrooms, 6 Car Parking In Driveway. . Steps To Great Shops And Minutes To Hwy 11. Walking Distance To Beautiful Orillia Waterfront, Hospital, Downtown Core And Much More. (id:24801)
Exp Realty
13 Abbey Crescent
Barrie, Ontario
Welcome to 13 Abbey Crescent, this stunning open concept 4 bedroom, 4 bathroom home. At the heart of this home is the gorgeous kitchen with a huge island, quartz countertops, under cabinet lighting, ultra premium Miele appliances and range hood. This amazing kitchen area flows into a great dining room space that connects with the beautiful family room with gas fireplace and massive windows overlooking the sun filled yard. Speaking of the yard this is one of the homes best features as it's one of the biggest yards in the development giving you endless potential. The main level has 9 foot ceilings, beautiful hardwood flooring, stylish window coverings, elegant pot and lighting features. You will also find a bonus room that makes for a great office or kids space on this level. The direct garage access leads into your mudroom/laundry area and there is also the convenience of 2 piece powder room. Follow the beautiful hardwood staircase up which leads you to 4 great sized bedrooms. The primary bedroom is huge with a spa like 5 piece en-suite that includes a free standing tub, stand alone shower, water closet and double vanity. Who doesn't love an oversized walk in closet? There will be no arguing over bathrooms for the kids as the 3 remaining bedrooms have that covered with a gorgeous jack and jill bathroom and the remaining bedroom has it's own en-suite. Located in south Barrie close to highways, The GO, shopping and restaurants. This place truly has it all and is a wonderful family home. (id:24801)
Sutton Group Incentive Realty Inc.
C - 355 Eagle Street
Newmarket, Ontario
Discover a rare opportunity to lease a fully detached bungalow-style home in the heart of Newmarket, just steps from the shops, restaurants, and trails of historic Main Street and beautiful Fairy Lake. Unlike many rentals, this property is a true standalone home with no basement apartment, offering privacy, exclusivity, and a lifestyle that feels truly your own.This bright and thoughtfully updated residence features a welcoming living area, a functional kitchen with essential appliances, and three bedrooms that can easily adapt to family living,guest space, or a dedicated home office. The convenience of main-floor laundry and a modern full bathroom add to the ease of day-to-day living.Comfort comes standard with forced-air gas heating and central air conditioning, ensuring year-round enjoyment. Outside, the property is professionally maintained, with snow removal included so you can relax all winter without the hassle of shovelling.Parking is simple and flexible: the home comes with one included parking space, with the option to secure a second spot for a monthly fee, making it ideal for households with more than one vehicle.Situated in one of Newmarket's most desirable areas, you'll enjoy the perfect blend of small-town charm and urban convenience. Stroll to Fairy Lake for peaceful walks, explore Main Streets boutique shops and dining, or take advantage of easy transit and quick access to Yonge Street and Highway 404.This is more than just a rentalits a chance to live in a home that combines independence,convenience, and community charm. (id:24801)
Royal LePage Signature Realty
215 - 11121 Yonge Street
Richmond Hill, Ontario
Beautiful & Bright 1 Bedroom + Den/office unit in vibrant Devonsleigh features a spacious, sunlit open concept design with 9' ceilings with crown moulding. Enjoy tranquil unobstructed west views from your large balcony, convert the versatile den into a 2nd bedroom or office. Comes with a parking spot and storage locker. Located Near Yonge And Elgin Mills &Within Walking Distance To Parks, Transit, Restaurants, Movies, School, More! Condo Building Offers Guest Suites, Party Room, Billiards Room, Fitness Room, Indoor Pool, & Boardroom game rooms, library, visitor parking, and 24-hour concierge. A prime location, your new urban retreat awaits! (id:24801)
Royal LePage Terrequity Realty
101 Paula Court
Vaughan, Ontario
Exquisite Country Estate in Prestigious Kleinburg, Welcome to a truly one-of-a-kind oasis, nestled on over an acre of professionally landscaped grounds in the heart of Kleinburg, backing onto the prestigious Copper Creek Golf Club. This magnificent stone family home boasting over 6000 sq ft offers 4 spacious bedrooms, 6 luxurious bathrooms, and expansive principal rooms with soaring ceilings and top-of-the-line quality finishes throughout. The heart of the home is a gourmet chefs kitchen, seamlessly blending elegance and functionality for everyday living and exceptional entertaining. The finished lower level is a dream retreat, complete with a large wine cellar, perfect for connoisseurs. Outdoors, your private sanctuary awaits: In ground pool and spa with magical water features and two cascading waterfalls. Terrace with a custom-built BBQ house, complete with an overhead ventilation system. Pool house featuring a full chefs kitchen and 3-piece bath, opening directly to the terrace ideal for entertaining. Spring-fed pond , creating a serene, resort-like atmosphere. Heated private driveway, 3-car garage, outdoor lighting, in-ground sprinkler system, and lush rockery gardens all meticulously designed for year-round beauty and comfort. This rare gem combines unmatched luxury, privacy, and natural beauty, offering the best of refined country living just backing onto Copper Creek Golf Club & minutes from the conveniences of the city. Experience the magic of this breathtaking estate schedule your private tour today. (id:24801)
Sotheby's International Realty Canada
431 - 415 Sea Ray Avenue
Innisfil, Ontario
Welcome To The Magnificent Resort Style living At 415 Sea Ray Ave. Unit 431 * Stunning View Overlooks In-ground/Outdoor Pool * Bright Sunfilled Open Cozy, Comfy, Relaxing Balcony * Modern Chef's Kitchen * Quartz Countertop * Centre Hall Floor Plan With Bedrooms On Either Side And 2 Luxurious Spa Like Bathrooms * Soaring 10 Feet Ceilings * Floor To Ceiling Picture Windows * Escape The Hustle And Bustle Of The Busy City And Come Check Out This Dreamy Condo * Enjoy All That The Grounds Have To Offer!!! Friday Harbour Is Definitely A Gem Nestled Amongst Amazing Golf Course And Much More!!! (id:24801)
Sutton Group-Admiral Realty Inc.
522 - 7373 Martin Grove Road
Vaughan, Ontario
Rare south-west facing, quiet end-unit with a large wrap around balcony overlooking trees & green space. Spacious open concept with 2 large bedrooms, 2 full bathrooms and an abundance of natural light in all rooms. Includes an underground parking spot and storage locker. The building is well managed and has low maintenance fees that include utilities. Convenient bus stop located adjacent to the building. (id:24801)
New Era Real Estate
2708 - 950 Portage Parkway
Vaughan, Ontario
Welcome To Transit City 3! Luxurious Two Bedroom Unit With Den And Unobstructed South View! Functional Layout With Den Perfect As An Office And Spacious Master Bedroom With Ensuite. Modern Gallery Kitchen With Built-In Appliances & Quartz Countertop. Amenities Including Gym, Party Room, Concierge & Visitor Parking. Amazing Location: Steps To Ttc Subway And Vaughan Mills, Restaurants, Shopping, And Grocery. Minute To 400/401 & York University. Move In Ready! (id:24801)
Bay Street Group Inc.
Bsmt - 20560 Yonge Street
East Gwillimbury, Ontario
Spacious and modern 3-bedroom basement apartment in Holland Landing, located on a beautiful waterfront property in a quiet residential neighbourhood. This unit features a private entrance, 2 driveway parking spots, and a modern kitchen with granite countertops and all new stainless steel appliances including fridge, stove, microwave, dishwasher, washer and dryer. Bright bedrooms offer large closets and full-size windows. Radiant heated floors, 9 ft ceilings and pot lights throughout provide a comfortable living space. Rent is $2,300 plus one-third of utilities or $2,400 all-inclusive (heat, hydro, water and high-speed Wi-Fi). Conveniently located just 5 minutes to Hwy 404 and 10 minutes to Upper Canada Mall, Costco, the GO Station and Newmarket Transit Terminal. Non-smoking unit, Available September 15. Unit is virtually staged. (id:24801)
Zolo Realty
15 Lowther Avenue
Richmond Hill, Ontario
Freehold Executive Townhouse, 2171 SF, 4 Bedrooms, Fully Upgraded, Stainless Steel Appliances, Porcelain Tiles In Kitchen And Dinette. Big Master Bedroom W/Executive 5 p/c Ensuite. Oak Stairs W/Iron Pickets, New Hardwood flooring on 2nd and 3rd floor, Freshly Painted, Laundry On 2nd Floor, Finished basement with full washroom and Recreational area. Close to all amenities and School. Great Neighborhood. Garage Door Opener (id:24801)
Executive Homes Realty Inc.
155 Art West Avenue
Newmarket, Ontario
Stunning 4-Bedroom 3+1 washroom Home with Walk-Out Basement in the Heart of Newmarket!Welcome to your next homea beautifully maintained and spacious detached house located in the vibrant and family-friendly City of Newmarket. This bright and elegant 3-storey home offers the perfect blend of functionality, comfort, and modern style. Stained Oak Staircase, 9' Ceiling On Main Floor, Quartz Kitchen Counter Top, Large Country Kitchen, Main Floor Laundry (id:24801)
RE/MAX Imperial Realty Inc.
838 - 75 Weldrick Road E
Richmond Hill, Ontario
Wow! Absolutely gorgeous, extremely bright south east exposure Townhouse, very private 3 bedrooms 3 bathrooms home on prime location close to Yonge St, Go Transit, Trendy Restaurant, Hill Crest Mall. So many upgrades including replaced Hi quality windows thru-out (2021) Renovated luxury kitchen (3 years new) with Granite counter top with breakfast bar, custom backsplash, stainless steel appliances, custom Zebra sher shades, window covering in living room, & prime bedroom + custom window covering in bedrooms with black out in other 2nb bedrooms. Balcony overlooking the park, E-Z direct access from underground parking by elevator to 2nd floor. Low maintenance fee. (id:24801)
Sutton Group-Admiral Realty Inc.
211 - 2908 Highway 7 Road
Vaughan, Ontario
Welcome to your dream condo in the highly desired Vaughan Metropolitan Centre. Large floor-to-ceiling windows radiate in bright natural light in this stunning dreamy 1 bedroom unit. An open concept layout with 10-foot ceilings that is ideal functional for a couple. This condo features a sleek and modern kitchen with stainless steel appliances and elegant quartz countertops. This modern condo includes an ensuite laundry, 1 underground parking and 1 locker conveniently located in proximity to the unit. A modern building; amenities include fitness centre, yoga studio, pet spa, 2 party rooms; barbeque and roof-top terrace, parks and retail space. Convenience is key in this prime location, with easy access to public transit including TTC, YRT, Viva, GO Transit, Brampton Transit and major highways (400/401/407). Proximity to Niagara University, York University, schools, Vaughan Mills Shopping Centre, entertainment and dining options provide the perfect location for urban living. Don't miss your chance to own this exceptional property in an unbeatable location. Hurry up before it's gone! (id:24801)
Royal LePage Credit Valley Real Estate
124 Countryman Road
East Gwillimbury, Ontario
Beautiful Bright 3 Bedroom, 4 Bathroom Semi-detached 1473 Sq. Ft. Home With Walkout Basement To Ravine! Open Concept And Spacious With 9' Ceiling On The Main Floor And Stunning View. Modern Kitchen Boasting Stainless Steel Appliances, Granite Counter Top, and Breakfast Bar. Hardwood Throughout The Main Floor, Wrought-Iron Railing To Upper Floor. Spacious Master Bedroom With 5 Pc Private Ensuite And Walk-in Closet. Upper Floor Laundry, Charming Partially Coffered And Vaulted Ceilings In 2 Upper Floor Bedrooms. Fully Fenced Private Backyard. Basement Offers Large Windows And Sliding Doors, 4 Pc Bathroom And Cold Room. Direct Access To Garage! Freshly Painted With Brand New Upper Floor Carpet. Professionally Cleaned And Move-in Ready! Minutes to Transit, Go Station, School, Hwy 404, Upper Canada Mall, Costco, Parks/Trails, & Amenities. Ideal For Family To Enjoy The Neighborhood! (id:24801)
Gallo Real Estate Ltd.
Main - 103 Ranstone Gardens
Toronto, Ontario
Very bright and spacious three bedroom with one bathroom, newly renovated.Prime location - Kennedy & Lawrence area. Main-floor bungalow with separate entrance. Updated kitchen with fresh backsplash. Newer four-piece bathroom. Newer vinyl floors throughout. All existing window coverings are included in the lease. Freshly painted throughout. The lease fee includes using the fridge, stove, dishwasher, A/C, shared washer, and dryer. Shared laundry facilities onsite. Driveway parking included. Enjoy a large backyard. Close to all amenities, schools, grocery stores, parks, subway, restaurants, shopping mall, and Hospital. Steps to the bus stop. Main Floor Tenant's utilities are 60% (appx. $250./per month). At their own expense, the Main Floor tenants are responsible for snow removal & weekly back & front lawn cutting & maintenance, including fall leaf raking & bagging. The tenants are responsible for taking & returning the garbage/recycling bins to the curbside on the City of Scarborough's scheduled days. (id:24801)
Royal LePage Signature Realty
7 - 460 Woodmount Drive
Oshawa, Ontario
A meticulously maintained end-unit townhouse featuring modern finishes, flexible living spaces, and low-maintenance amenities, ideal for families or downsizers. The bright, updated interior, finished basement, and excellent location make this a compelling choice. Overview Type: All-brick, end? unit townhouse in the family? friendly Conlin Village neighborhood Bedrooms/Baths: 3?beds, 4?baths (incl. 4?pc in basement) ? Key Features Main Level: Gourmet kitchen with updated quartz counters, custom backsplash, breakfast bar & stainless steel appliances Open-concept living/dining area featuring hardwood floors. Second Floor: Three spacious bedrooms, including a primary suite with walk-in closet and 3?pc ensuite, Convenient 4?pc main bath and upstairs laundry; Finished Basement: Fully finished basement with large windows and wet bar, Attached garage + second parking spot, Central air conditioning, forced?air natural gas heating; ? Location & Community: Just steps from schools, parks, Smart Centres Oshawa North, Costco, UOIT, Durham College, community centre, library, and Hwy407; Pet-restricted condo with community centre and transit nearby (id:24801)
Century 21 Premium Realty
20 Lambard Crescent
Ajax, Ontario
*Spacious, 4-Level Side-Split With Finished Basement On Quiet, Tree-Lined Street In Demand South Ajax! *Huge Pie-Shaped Lot - 65" Frontage, 130" Down One Side, 137" Down Other Side, & 77" Across The Back Of The Property! *Backs Onto Greenspace! *Large Vinyl-Sided Backyard Shed With Shingles! *Garage With Loft Is A Converted Carport And Was Being Used As A Workshop! *Large Front Deck! *Interlock Front Walk! *Door From Lower Level To The Backyard - This Is An Opportunity For An Apartment Using The Lower Level With Its 2 Bedrooms & 2-Pc Bath And The Basement With Its 4-Piece Bathroom & Rec Room! *This Original-Owner Home Can Use Some TLC - Perfect For Investors, Handymen, Renovators & All Those Buyers Looking To Move Into A Detached Home On A Huge Lot In A Great Area Of South Ajax At A Great Price! *Short Walk To Lake! *Close To Hospital, Ajax Community Centre! *Hwy 401 Just 5 Minutes Away! (id:24801)
RE/MAX Hallmark First Group Realty Ltd.
119 - 1655 Palmers Sawmill Road
Pickering, Ontario
Brand New Never Occupied Stunning 2-bedroom, 2.5-bathroom townhome. Bright and open-concept layout throughout.Step into this beautifully upgraded townhome, filled with natural light from large windows and elevated smooth-finish ceilings. The modern kitchen boasts premium Caesarstone countertops, upgraded cabinetry, and a balcony off the living area ideal for entertaining or unwinding. Elegant stained oak staircases flow seamlessly across all levels.The primary bedroom features a spacious closet and an upgraded ensuite with a double-sink vanity and an oversized glass shower. The second bedroom is complemented by an additional full bathroom, along with a spacious powder room on the main level.Additional features include a generous storage closet and an extra-large closet on the living room level.Highlights include central air conditioning, a dedicated parking space, and Tarion warranty for peace of mind.Located close to healthcare facilities, schools, fitness centres, restaurants, banks, popular coffee shops, and places of worship. Minutes to HWY 401, HWY 407, GO Train and the nearby marina. Nestled among protected natural heritage lands in a perfect family-friendly community.Why settle for resale when you can own brand new? Price includes HST, subject to buyer eligibility for rebate.This one is beautiful. (id:24801)
Real Estate Homeward
119 Grenbeck Drive
Toronto, Ontario
Welcome to a Rare Opportunity to own a charming and beautifully maintained family home in prime Milliken - offered for the first time by its original owner. Step inside to discover a thoughtfully designed floor plan featuring living spaces that maximize space and functionality, perfect for both relaxation and entertaining. Well-equipped eat-in kitchen, featuring ample counter space and storage. With multiple bedrooms, including the master with both a large en-suite bathroom and walk in closet, this home is designed to cater to families of all sizes. The double car garage and spacious driveway make parking a breeze and can be utilized to the fullest without a sidewalk. Situated on a quiet street in a vibrant neighbourhood, this house boasts a variety of amenities and conveniences from parks and schools to an abundance of restaurants and shopping plazas. Enjoy the ease of access to public transportation and major highways, making commuting easy. ***Newer furnace & hot water tank are both owned. (id:24801)
Right At Home Realty
1264 Venus Crescent
Oshawa, Ontario
Welcome To This Turn-Key Home That Perfectly Blends Style And Functionality. From The Moment You Arrive, You'll Be Impressed By The Beautiful Curb Appeal, Featuring A Stamped Concrete Driveway And Landscaped Gardens. The Backyard Is A True Retreat With Vibrant Flowers And A Stamped Concrete Patio, Perfect For Outdoor Entertaining Or Relaxation. Step Inside To The Main Floor, Where You'll Find A Thoughtfully Designed Layout. The Gorgeous Kitchen Boasts Granite Countertops, Stainless Steel Appliances, And Ample Cabinetry, Seamlessly Connected To The Dining Room With A Large Window And Convenient Side Entrance. The Spacious Living Room Is Filled With Natural Light And Offers A Walkout To The Backyard. A Powder Bathroom, Hardwood Floors, And Pot Lights Complete This Elegant Level. Upstairs, The Second Floor Offers Three Generously Sized Bedrooms And A 4-Piece Bathroom, Ideal For Family Living. The Fully Renovated Basement Provides Even More Living Space, Featuring A Stunning 3-Piece Bathroom, Separate Laundry Room, And A Huge Rec Room With A Cozy Nook Area - Perfect For Entertaining, Working From Home, Or Relaxing With Family. With A Single-Car Garage, Exceptional Upgrades Throughout, And A Move-In Ready Appeal, This Property Truly Checks All The Boxes. (id:24801)
Dan Plowman Team Realty Inc.
1 - 2790 Eglinton Avenue E
Toronto, Ontario
Welcome to 2790 Eglinton Ave E, Scarborough! This beautifully maintained end-unit townhome offers exceptional value with low monthly fees and features a total of 4 bedrooms, 3 full bathrooms, 1 powder room, and 2 parking spaces plus convenient visitor parking right in front of the house.The open-concept living/dining area has hardwood flooring, pot lights, and California shutters throughout the home. The modern kitchen is equipped with granite countertops, stainless steel appliances, and a breakfast area that walks out to a spacious deck, perfect for entertaining. The primary bedroom includes space for a reading nook or home office, a walk-in closet, and a private ensuite bath. Located in a family-friendly community, this home is close to shops, groceries, Subway Station, GO Station, and just steps to the TTC bus stop, offering unmatched convenience. (id:24801)
RE/MAX Hallmark First Group Realty Ltd.
8 - 57 Hedge End Road
Toronto, Ontario
Why buy a condo when you can own a townhouse at the same price?. Modern Urban Living with Room to Breathe Stylish 3-storey Condo Townhouse for Sale. This beautifully designed condo townhouse offers the best of both worlds the low-maintenance perks of condo living with the nice layout and private entry of a traditional home. Brand new flooring in the living room, walk out to the deck from the kitchen, and Thousands spent in the Kitchen renovation, brand new pot lights, Finished basement with family room space and 2 pc washroom. Detached Car garage and nice deck for you to enjoy your BBQ or family time. very close to Hwy 401, schools, TTC public transit and GO Station just minutes away, Parks, Hospital, University of Toronto, and Grocery shopping. (id:24801)
Homelife/miracle Realty Ltd
301 - 395 Lakebreeze Drive
Clarington, Ontario
Exceptionally Rare Opportunity**Experience the ultimate in lakeside living with this 2-bedroom, 2-bath condo, the most desirable suite in an exclusive 3-story building in the picturesque Port of Newcastle. Offering breathtaking, unobstructed views of Lake Ontario from every angle. Wake up each morning to the gentle sound of waves and the sun rising over the water. Whether you're sipping coffee on the balcony or hosting friends for sunset drinks, the sweeping vistas of the lake and surrounding parkland create a backdrop that feels more like a retreat than a residence. Inside, this bright and airy 1,000 sq. ft. suite has been thoughtfully updated to complement its stunning natural surroundings. The open-concept kitchen features sleek quartz countertops, a convenient breakfast bar, new stainless steel appliances (2025), and new flooring throughout, making it both stylish and functional. The living and dining areas flow effortlessly together, filled with natural light and framed by captivating lake views. Both bedrooms offer peaceful privacy and stunning outlooks, including a serene primary suite with ensuite bathroom. Located in one of the area's most sought-after waterfront communities, ownership includes an exclusive Gold Membership to the Admirals Walk Clubhouse enjoy access to a fully equipped gym, oversized indoor pool, steam room, on-site restaurant, and a host of additional premium amenities and community events that elevate everyday living. Step outside to explore lakeside trails, parks, and beaches all just steps from your front door. Whether you're an outdoor enthusiast, a nature lover, or simply seeking a tranquil escape, this home offers the perfect blend of beauty, comfort, and community. This is a truly rare opportunity to own one of the most spectacular lakefront condos available. Suites of this caliber are seldom offered. Discover lakefront living at its absolute finest.**EXTRAS** Convenient in suite laundry with full size washer & dryer. (id:24801)
Zolo Realty
709 - 801 Bay Street
Toronto, Ontario
Situated In Prime Bay Street Corridor, This West Facing 1 Bedroom Unit At "The Royalton" Is The Perfect Option For First-Time Home Buyers, Students, Medical Professionals and Educators Who Want To Live Close To work. Open Concept Living/Dining Offers Plenty Of Space For Full Size Furniture. The Unit Also Offers A Large Kitchen With Full Sized Appliances Tucked Away From The Living Space. Full Sized Bedroom With Large Window and Double Closet. Great Location Near Grocery Stores, Streetcar, Subway, Shopping & Much More. Amenities Incl: 24Hr Concierge, Gym, Rooftop Terrace, Sauna, Party Rm, Guests Suite, Visitor Parking, & More. (id:24801)
Property.ca Inc.
U01 - 1353 Bayview Avenue
Toronto, Ontario
Experience The Charm of The Kelvingrove Community! This Beautifully Finished Bachelor Suite Is Located In The Heart Of The Highly Sought After Leaside Neighbourhood. Offering A Bright, Open Concept Layout With Functional Living Space. Modern Kitchen Boasts Full-Sized Stainless Steel Appliances, Stone Countertops, & Ensuite Laundry. Generously Sized 4pc Bathroom. All Light Fixtures& Window Coverings Included [Roller Blinds Throughout]. Central Heating & A/C Included. Tenant To Pay Hydro. Enjoy All Leaside Has To Offer - Steps From Bayview Shops, Cafes, Restaurants, Schools, Parks, & TTC. (id:24801)
Psr
221 Dunvegan Road
Toronto, Ontario
Introducing 221 Dunvegan Road a residence that redefines modern elegance in the heart of Forest Hill. Built with meticulous precision by one of the areas most respected builders, this home balances refined luxury with everyday practicality. Spanning four levels and offering a total of 8,719 square feet of interior living space, it features seven spacious bedrooms, eight beautifully appointed bathrooms, and a layout created for both grand entertaining and comfortable family life. Step inside and you're greeted by soaring ceilings, custom-crafted millwork, and finishes of the highest caliber. Each principal room showcases clean architectural lines and an inviting warmth, offering the perfect backdrop for both formal gatherings and casual living. The true centerpiece is the seamless flow between indoors and outdoors. Multiple walkouts open onto a private backyard retreat complete with landscaped gardens, a sparkling pool, a relaxing hot tub, and generous spaces for lounging or dining. Its an entertainers dream and a serene escape all in one. Set within one of Toronto's most coveted neighbourhoods, this property offers not only beauty and privacy but also convenience just steps from top schools, local shops, and community amenities. 221 Dunvegan Road is more than a home; its a statement of lifestyle, sophistication, and timeless quality. (id:24801)
Psr
272 - 19 Coneflower Crescent
Toronto, Ontario
LOCATION, Gorgeous Open Concept Quality Menkes Built, 2 Bedrooms, 1 Bathroom, 1 Underground Parking & 1 Large Locker Condo Townhouse. 9 Foot Smooth Ceilings, Bright & Spacious Open Concept Liv-Din Rm, Modern Upgraded Modern White Kitchen With Quartz Counters, Marble Backsplash & Stainless Steel Appliances. Plenty Of Cabinetry & Storage! Very Bright With Lots Of Windows, Laminate Floors. Outdoor Swimming Pool. Excellent Location! Very Clean & Well Maintained Complex! Steps To Plazas, Shopping, Ttc, Famous Park W/Walking & Jogging Trails, Sports Areas & Children Playground! So Many More Amenities! Visitor Parking Underground & On The Street. 10 Min To Finch Subway! Great Starter Home Or Investment! (id:24801)
RE/MAX Premier Inc.
2301 - 5 Defries Street
Toronto, Ontario
Soak up incredible city views from the 23rd floor in this beautifully designed one-bedroom suite in Toronto's Downtown East/Corktown. The layout is thoughtfully designed, featuring 9-ft smooth ceilings, wide plank flooring, sleek quartz countertops, energy-efficient built-in appliances, a stacked washer/dryer, and a mirrored foyer closet all blending style with convenience. The east-facing windows bring in tons of natural light, making the space feel bright and inviting. Just steps from Underpass Park, local cafés, restaurants, and the Distillery District, you'll also enjoy unbeatable connectivity with a perfect 100 Transit Score and quick access to the DVP, Gardiner, and TTC routes. Beyond the unit, enjoy next-level amenities: a fully equipped gym, yoga studio, study and meeting rooms, a stylish party lounge, kids playroom, outdoor BBQ area, and a rooftop pool with jaw-dropping skyline views. Whether your working, relaxing, or entertaining, this condo delivers the ultimate downtown lifestyle. (id:24801)
Pmt Realty Inc.
Main - 47 Santa Barbara Road
Toronto, Ontario
Location! Steps to Yonge & the Subway. Welcome to this spacious and freshly painted 3 bedroom, 1 bathroom main floor unit, ideally located in one of the most sought after neighbourhoods. Just a 5minute walk to the subway and moments from Yonge St, this home combines comfort, convenience and lifestyle. Features you'll love: Bright & airy layout with large windows that bring in natural light. Generous living & dining space-perfect for both relaxing and entertaining. 3 well sized bedrooms with plenty of closet space. Freshly painted throughout for a clean, move in ready feel. Spacious kitchen with ample storage and room to create your perfect cooking space. Updated 4 piece bathroom. Main floor living with easy access- no stairs required. The Lifestyle: Live in the heart of the city with cafes, restaurants, shops and grocery stores all within walking distance. Commuting is a breeze with the subway only minutes away, plus easy access to major routes. This home is ideal for families, young professionals or anyone looking to enjoy urban living with the comfort of a spacious floor plan. Don't miss out on this incredible opportunity-schedule your viewing today! (id:24801)
Harvey Kalles Real Estate Ltd.
488 Brookdale Avenue
Toronto, Ontario
Welcome to Your Dream Home on Coveted Brookdale Avenue! This recently renovated, exquisite 2-storey detached residence showcases over 3,000 sq. ft. of luxurious living space, designed with elegance, functionality, and attention to every detail. This recently Featuring a natural stone front facade and stunning architectural finishes, this home sits on a peaceful, highly sought-after block in one of the city's most desirable neighborhoods. Step inside to discover an open-concept layout with gleaming hardwood floors, soaring skylights, and a chef-inspired Cameo kitchen equipped with top-of-the-line stainless steel appliances. The kitchen flows seamlessly into the spacious family room and sunlit breakfast area, perfect for both entertaining and everyday living. Walk out to your private backyard oasis complete with a beautiful fountain, landscaped garden, and a serene setting for outdoor dining and relaxation. The fully finished basement apartment with a separate entrance offers incredible flexibility ideal as an in-law suite, guest space, or a high-potential rental income opportunity. This home truly offers the perfect blend of luxury, comfort, and investment potential don't miss it! (id:24801)
RE/MAX Hallmark Realty Ltd.


