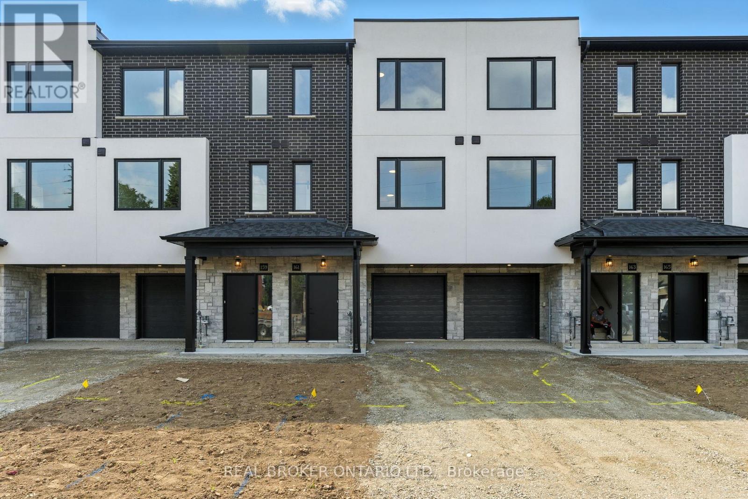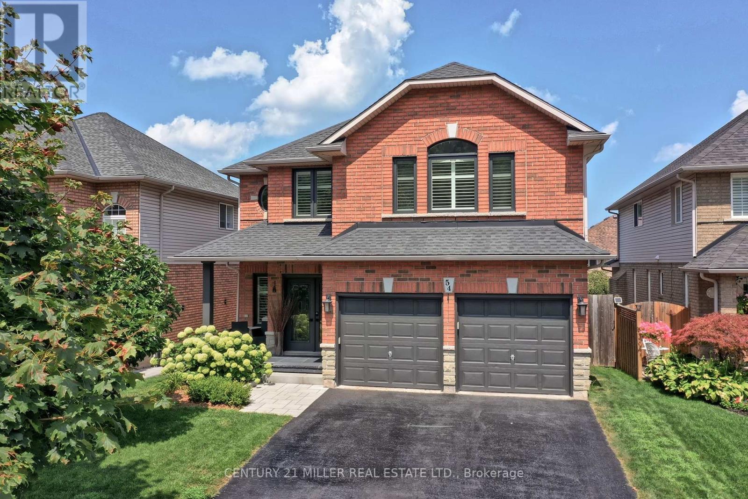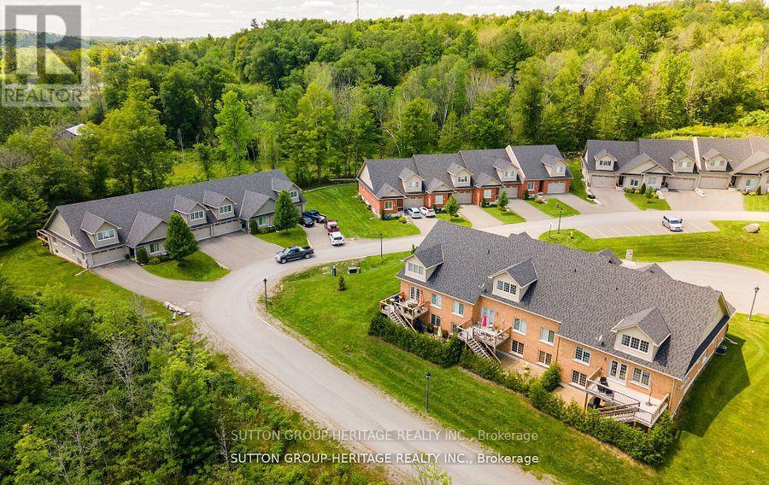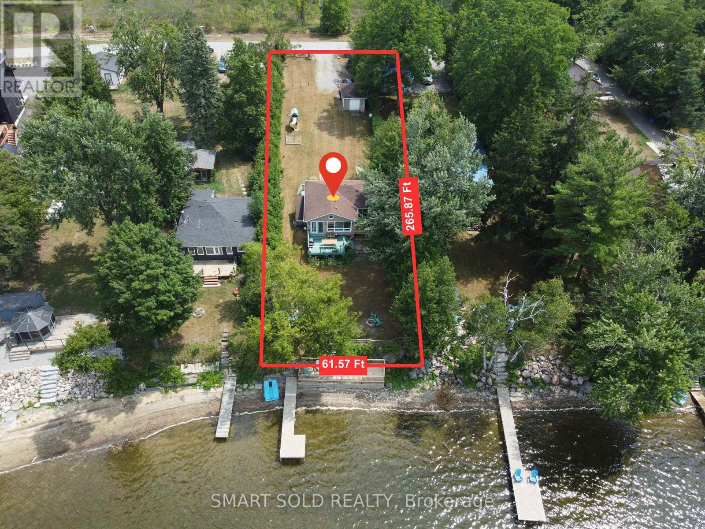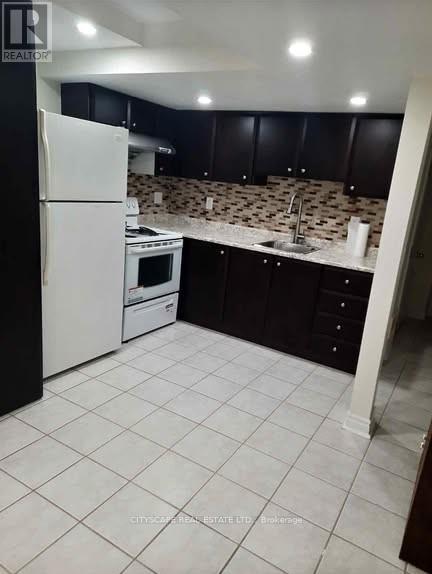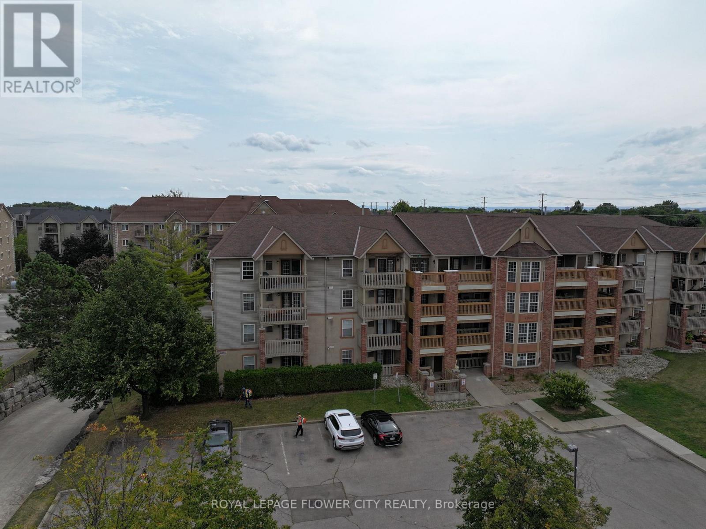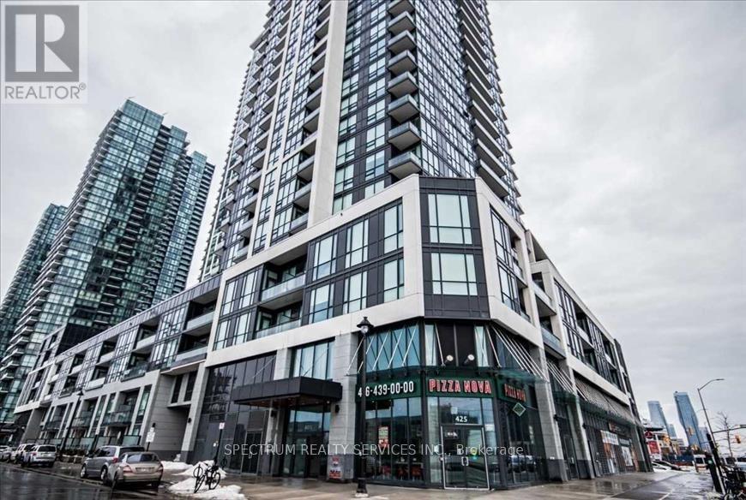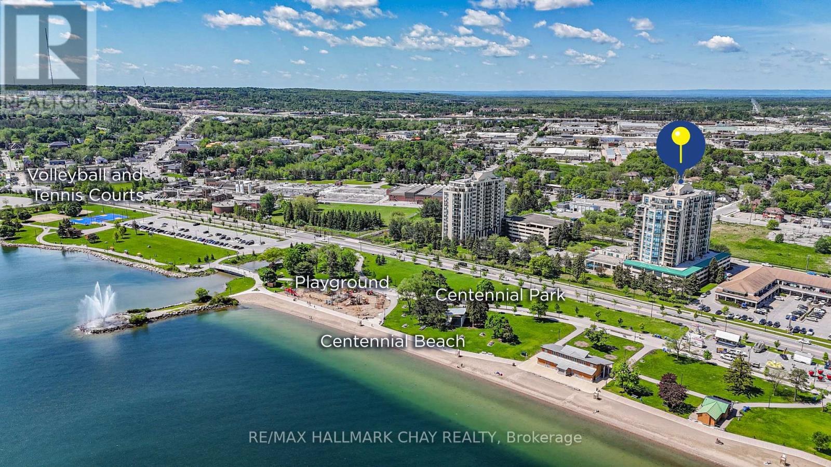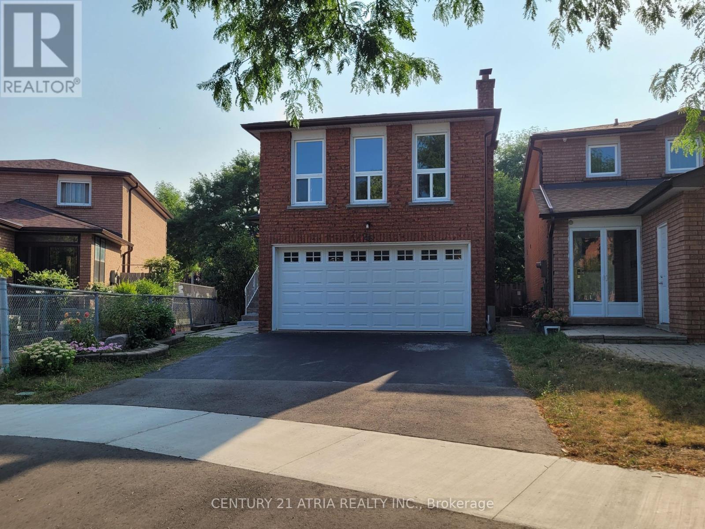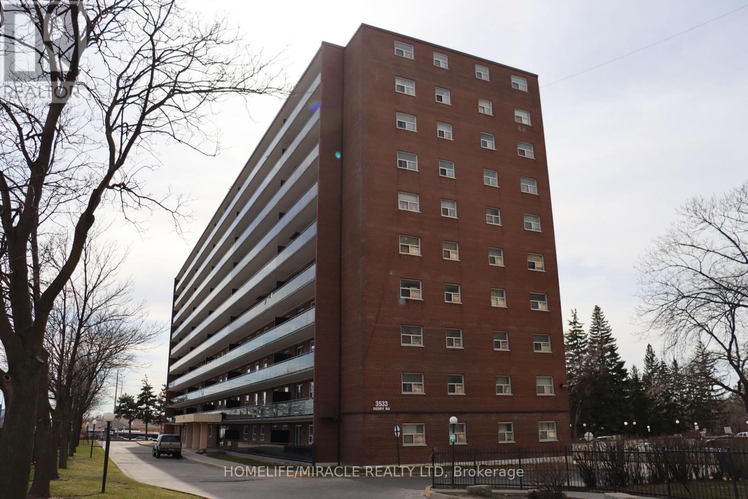Unit 3 - 161 Fifth Avenue
Brant, Ontario
***Welcome to Bell City Towns!*** A Modern Living Experience Awaits You!**Explore the epitome of sophisticated urban living at **Bell City Towns**, nestled at the highly coveted **161 Fifth Ave, Brantford**. This exclusive community of modern townhomes boasts a meticulously designed collection, offering both elegance and functionality seamlessly blended into one timeless lifestyle.**Property Features:**- **Contemporary Architecture:** Enjoy stunning facades with dramatic lines and modern finishes. Each home exudes curb appeal, inviting you into a world of design-forward living.- **Spacious Interiors:** Each townhome is thoughtfully laid out to maximize space and comfort. Generously proportioned rooms throughout, featuring open-concept living areas perfect for entertaining or relaxing with family.- **Luxurious Finishes:** Step inside to find upscale materials and finishes, including gleaming hardwood floors, designer kitchens with premium appliances, and spa-inspired bathrooms.- **Innovative Design:** Kitchens meticulously crafted for the modern chef, featuring ample counter space, quality cabinetry, and stylish fixtures.- **Outdoor Living Space:** Enjoy a private outdoor area providing the perfect setting for summer BBQs or peaceful evenings under the stars.- **Ideal Location:** Situated in the heart of Brantford, your conveniently located near, parks, schools, and easy access to public transit. Experience the advantages of suburban tranquility while having city amenities right at your doorstep.- **Environmentally Conscious:** Building standards that emphasize energy efficiency, sustainability, and comfort promoting eco-friendly living.This is not just a home; its a lifestyle. Live where modern comfort meets outstanding craftsmanship. (id:24801)
Real Broker Ontario Ltd.
54 Hickory Crescent
Grimsby, Ontario
Tucked back on a quiet crescent below the picturesque Niagara Escarpment youll find this turn-key family home. Pristine landscaping with finely manicured grounds w/perennial gardens + natural stone + an incredible rear yard with linear UV pool + multi-tier decking. With 3495 sq ft of living space, 4+1 beds, 3.5 baths, this home will accommodate a large family. Two-storey foyer evokes a sense of grandeur + the upper windows let in an abundance of natural sunlight. Dedicated dining offers space for a large gathering + the great room is an ideal place to gather with cozy central fireplace. Eat-in kitchen w/white shaker cabinetry, pantry wall + peninsula overhang for informal seating. Separate breakfast area w/glass sliders to rear upper deck. Convenient powder room + mudroom tucked away. Primary w/dbl door, vaulted ceiling, walk-in + luxurious ensuite. Three additional well-appointed beds. LL w/5th bed, bath, flex space, rec room + laundry. Many updates throughout, new windows, EV charger, new kitchen quartz counters + fresh painting. Located in a highly desirable pocket w/convenient access to local shops, schools +major HWYs. Niagara Escarpment views + both Woolverton + Beamer Memorial Conservation Areas within a few short Kms, trails + waterfalls are easy to explore + enjoy. This family home is turn-key + a must see. (id:24801)
Century 21 Miller Real Estate Ltd.
26 - 70 Percy Street
Trent Hills, Ontario
Welcome To The Quaint Village Of Warkworth Where Idyllic Countryside Meets Urban Living Just 15 Minutes To 401 & The Hospital. This New Subdivision Features Stunning Brick Bungaloft Town Homes Perched On A Hill Offering Spectacular Views. The Model Offers Open Concept Living, Soaring Vaulted Ceiling, 2 Bedrms, Flat Ceiling, Pot Lights, Deck, Upper Loft, And 2 Car Garages -- Snow Removal, Garbage & Lawn Care Included For Simple Living Style. **EXTRAS** Buyer To Choose Interior Finishes & Choice Of Builder Upgrades. . Monthly Fee Inclusions: Cac, Parking, Common Elements, Building Insurance, Taxes. (id:24801)
Sutton Group-Heritage Realty Inc.
95 Campbell Beach Road
Kawartha Lakes, Ontario
Beautifully Renovated 4-Season Waterfront Retreat With Over $128K In Recent Upgrades! Enjoy Year-Round Living On The Pristine Shores Of Lake Dalrymple With Your Own Private Dock, Perfect For Boating, Fishing, And Safe Swimming. This Thoughtfully Updated 2+2 Bedroom Home Offers An Open-Concept Layout With A Spacious Living Room, Stunning Floor-To-Ceiling Window, And French Doors Leading To A Large Deck Where You Can Take In Breathtaking Lakefront Sunsets. The Newly Finished Walk-Out Basement Features A Self-Contained 2-Bedroom Apartment With A Separate EntranceIdeal For Rental Income Or Extended Family. Additional Highlights Include A New Waterfront Deck, Cozy Fire Pit, Kids Playset, And A Detached Garage/Workshop With Hydro. Located On A Municipally Maintained Road, Just 90 Minutes From The GTA, And A Short Drive To Rama And Lagoon City. Move In And Experience Lakeside Living At Its Best! (id:24801)
Smart Sold Realty
3 Richard Oxtoby Road
Caledon, Ontario
Welcome to this stunning, fully upgraded 4+1 bedroom, *** Separate Walk up Entrance *** 4-bathluxury home in the sought-after Caledon East community! Built by Brookfield Homes, this exquisite 3480 sq. ft. residence offers a rare blend of elegance and functionality. Featuring a premium stone and brick elevation with a with a builder-finished walk-up separate basement entrance and oversized basement windows, this home is designed for both comfort and style. Step through the grand double door entry into a sun-filled layout boasting 10' ceilings on the main floor, 9' ceilings on the second floor and basement, a main floor office, an electric fireplace in the living room, and LED pot lights throughout the main level. Upgraded stained hardwood floors and a matching staircase with iron pickets elevate the space with timeless sophistication. The gourmet kitchen is a chef's dream, showcasing extended-height cabinets, quartz countertops, Backsplash, porcelain 12x24 tile flooring, and built-in high-end Bosch black stainless steel appliances, including a cooktop, oven, speed microwave, and built-in coffee maker. A stylish servery area with built-in wine cooler adds both elegance and convenience-perfect for entertaining. Retreat to the oversized primary Master Bedroom suite featuring a separate sitting area, a barrel-vaulted ceiling archway, and a spa-inspired 5-pieceensuite with glass shower, double sinks, and luxurious finishes. Enjoy a huge backyard space-perfect for relaxing, entertaining, or future landscaping dreams. Additional upgrades include 7 1/4" baseboards, upgraded interior doors, and modern lighting. The absence of a sidewalk allows for parking up to 4 cars on the driveway. Too many upgrades to list - this showstopper must be seen to be fully appreciated! (id:24801)
RE/MAX Experts
Basement - 5896 Cozumel Drive
Mississauga, Ontario
2 Bed + 1 Bath basement apartment and one drive way parking. Rent is $1850 and includes utilities. No smoking inside the house, it is permitted outside a few feet away. (id:24801)
Cityscape Real Estate Ltd.
412 - 4005 Kilmer Drive
Burlington, Ontario
Welcome To Tansley Woods in Burlington where you'll fall in love with the vaulted ceilings and large windows with lots of natural light in this 2 bedroom plus 2 Washrooms. Large primary bedroom with closets. Good size second bedroom. Open concept kitchen and living area. Open concept with lots of counter space in the kitchen, new appliances, light fixtures and tons of storage. Private, balcony off the kitchen area that allow BBQ's. 2 Full washroom and en suite laundry. This is Pet Friendly condo apartment community. Great location near parks, restaurants, schools, shopping, walking and biking trails plus a short 2 Minute drive to QEW. (36768956) (id:24801)
RE/MAX Realty Services Inc.
4905 - 4011 Brickstone Mews
Mississauga, Ontario
Spacious 2 Bedroom + Den Penthouse PH05 In Highly Anticipated Psv Tower. The Breathtaking South East View. Floor To Ceiling (10') Windows Provide Plenty Of Natural Lights. 2 Washrooms, Dark Wood Flooring Throughout, Granite Counter Top, Kitchen With The Breakfast Bar, Stainless Steel Appliances, Private Balcony, 2 Parkings, 1 Locker. Luxury Building With The Great Amenities: Gym, Pool, Jacuzzi, Sauna, Media Room & 24 Hours Security, Guest Suites And Much More. Steps To Celebration Square, Square One Mall, Library, YMCA, Cinema, Luxury Shopping, Restaurants, Entrance To Major HWYS, Etc. Pictures are from the previous listing. Unit is unfurnished and freshly painted. (id:24801)
Spectrum Realty Services Inc.
205 - 65 Ellen Street
Barrie, Ontario
Southern-Facing 2-Bedroom/2-Bathroom Condo Boasting Over 1,155 SqFt. Of Living Space!! Featuring Stunning Floor-To-Ceiling Windows With Water Views. The Spacious Open-Concept Layout Includes An Open Concept Kitchen, Living Room, Eat-In Kitchen & Dedicated Dining Area. The Primary Bedroom Features A Generous Walk-In Closet And A 4-Piece Ensuite With Walk-In Shower & Large Soaker Tub. 2nd Bedroom Also Has Water Views & Double Closet. An There Is Also An Additional 4-Piece Washroom. Other Highlights Include A Large Laundry Area For Added Convenience. Situated In An Unbeatable Location, You're Just Steps From Kempenfelt Beach, The Scenic Lakeshore Boardwalk, Walking Trails, And The Vibrant Downtown Core With High-End Dining Options. Commuters Will Appreciate The Proximity To The Go Train Station And Quick Access To Highway 400, Making Travel Effortless. (id:24801)
RE/MAX Hallmark Chay Realty
Bsmt - 26 Sunbird Crescent
Toronto, Ontario
Experience comfort and convenience in this bright, well-kept 2 bedroom, 1-bathroom basement unit, ideally located in a quiet, family-friendly neighborhood in the heart of Scarborough. Thoughtfully designed with pot lights throughout, and a functional layout, this move-in-ready space is perfect for students or couples with strong financials. Enjoy unmatched accessibility- just steps from the TTC, Pacific Mall, Bridlewood Mall, T&T Supermarket, restaurants, banks and major transit routes including the Go station, Hwy 404 and 401. Top-rated schools such as Kennedy Public School and Dr. Norman Bethune Collegiate Institute are also nearby. Surrounded by green spaces like L'Amoreaux Park Forest, this unit offers a peaceful lifestyle with all the amenities close by. Don't miss out on this exceptional leasing opportunity! (id:24801)
Century 21 Atria Realty Inc.
649 Balsam Crescent
Oshawa, Ontario
Discover the perfect combination of modern updates and an unbeatable location at 649 Balsam Crescent, a beautifully renovated semi-detached home situated in the highly sought-after Lakeview neighbourhood of Oshawa. This spacious 3-bedroom residence features a newly finished basement, providing versatile living space that can be used for additional family room, a home office, or to generate valuable rental income making it an excellent choice for growing families, first-time buyers, or investors looking for strong potential. Inside, the home boasts bright, airy rooms with newer windows that flood the space with natural light and a functional layout that seamlessly connects to a private backyard, perfect for outdoor entertaining and relaxing. Enjoy easy access to an array of community amenities including Lake Ontario's waterfront trails, parks, schools, and shopping, all within walking distance. This move-in-ready home offers a wonderful opportunity to experience lakeside living with modern comfort and convenience. (id:24801)
Right At Home Realty
608 - 3533 Derry Road E
Mississauga, Ontario
This stunning 2-bedroom, 1-bathroom condo has been beautifully renovated with thousands invested in quality upgrades. The open concept living and dining space features brand new laminate and ceramic floors, modern pot lights, and easy access to a large balcony for outdoor enjoyment. Upgrades include a 100-amp electrical panel and in-suite laundry for ultimate convenience. Located steps from Westwood Square, public transit, and community amenities, with major highways minutes away this home offers the perfect blend of comfort, style, and location. (id:24801)
Homelife/miracle Realty Ltd


