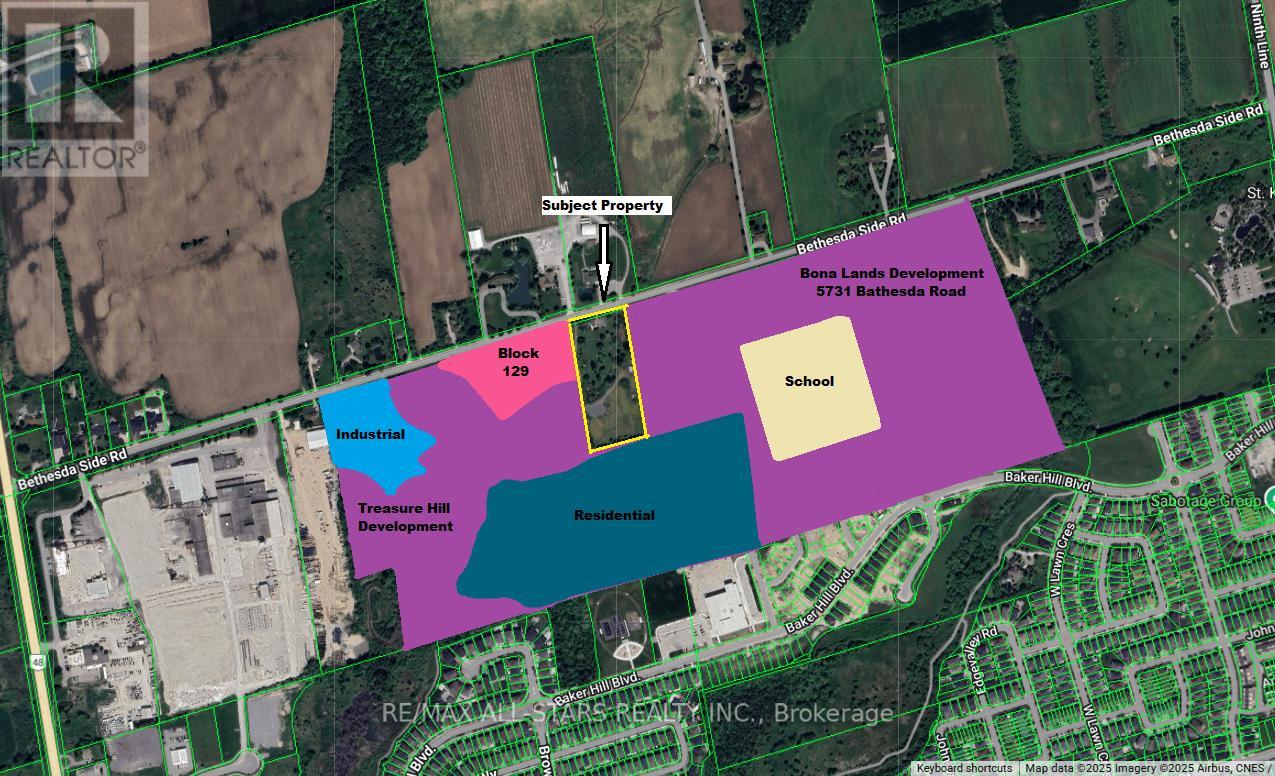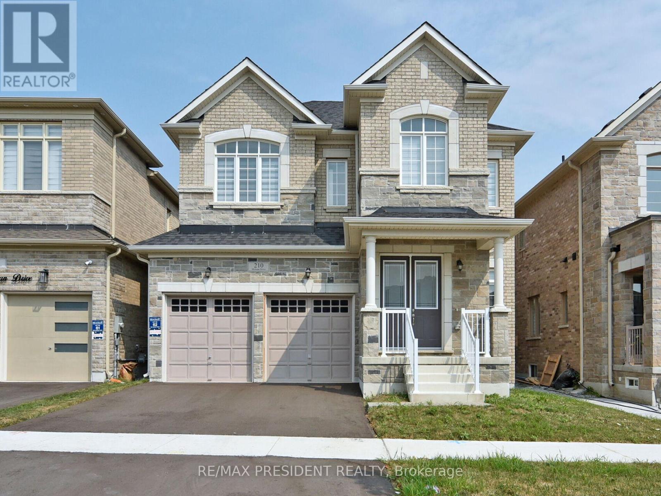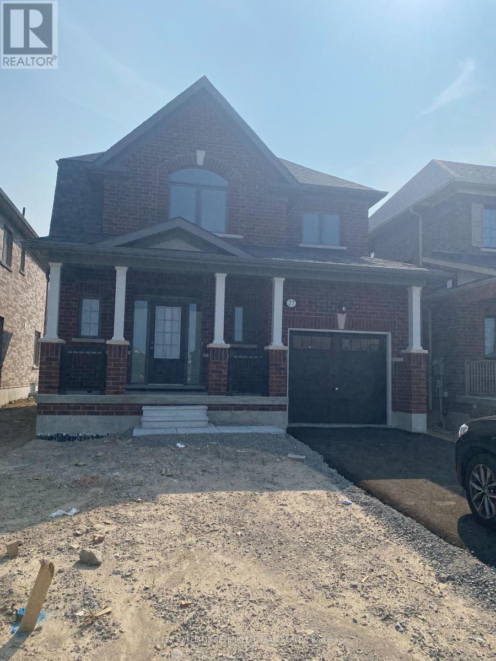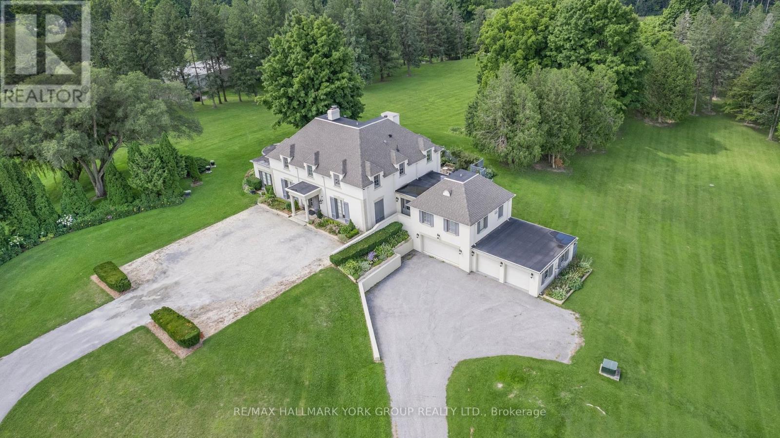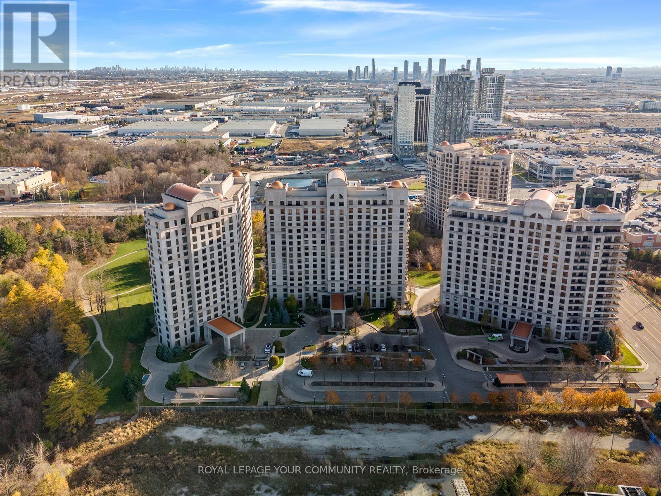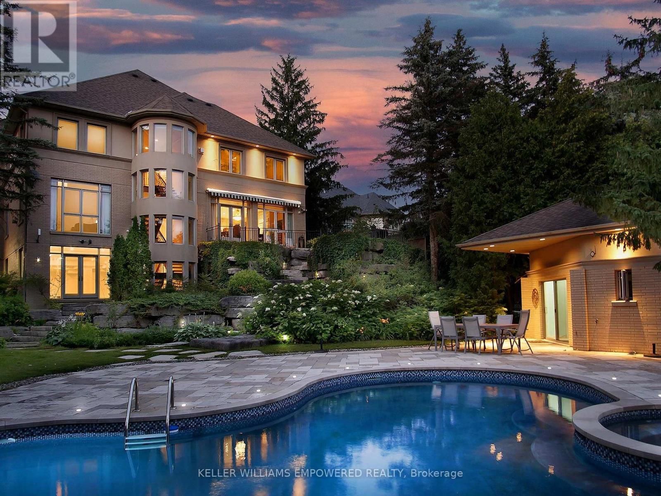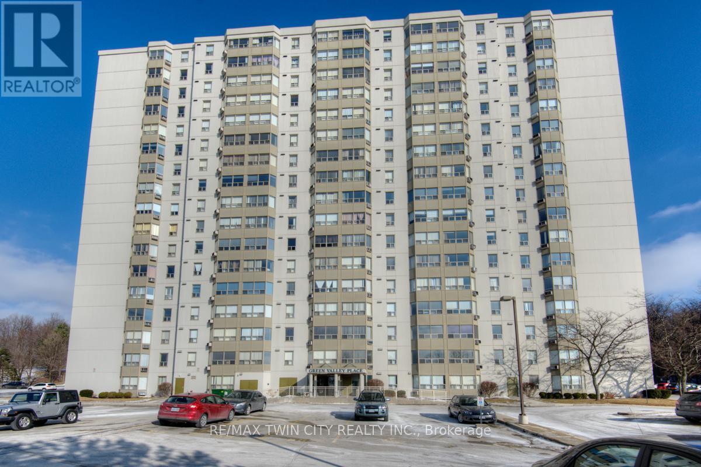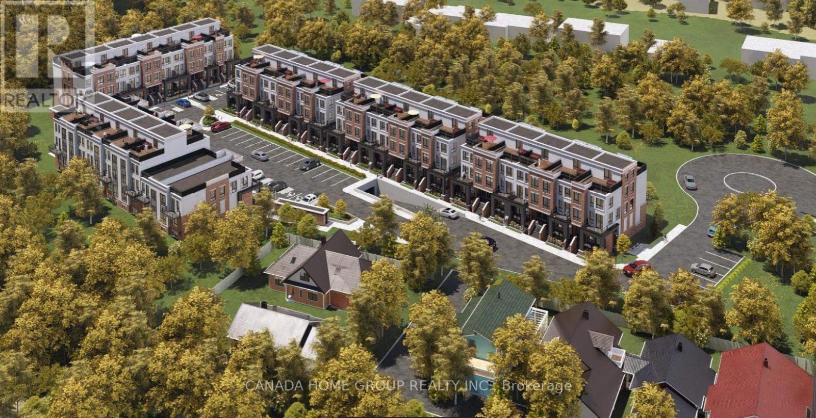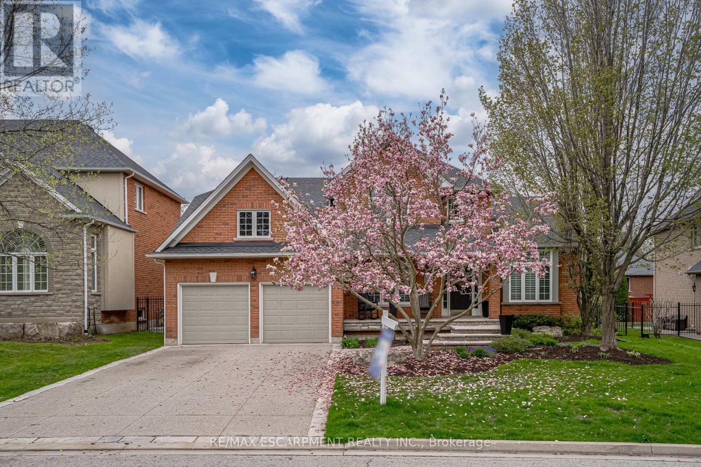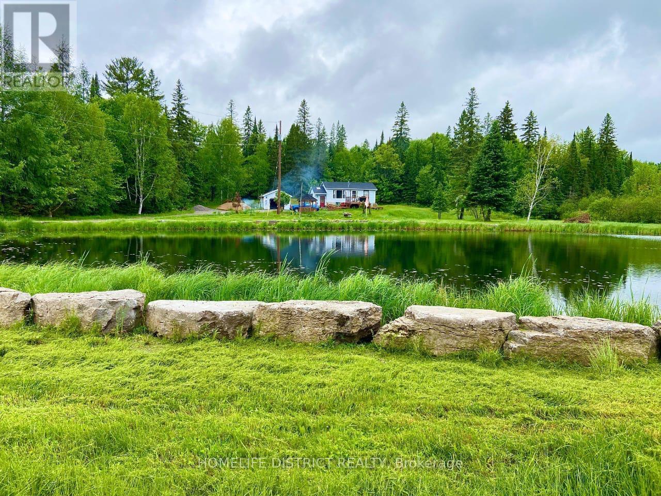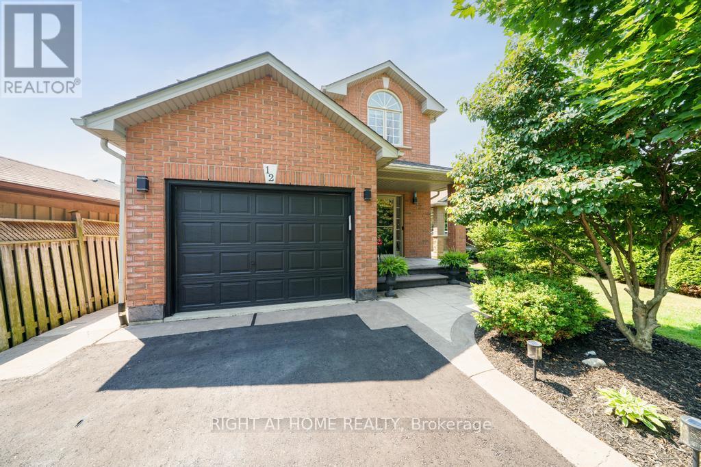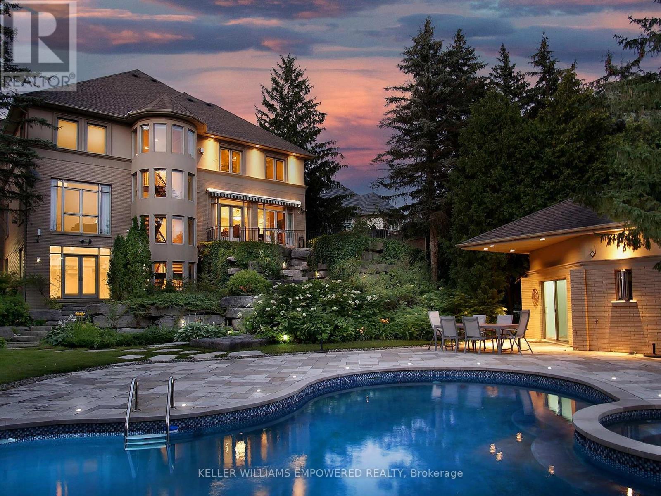5601 Bethesda Road
Whitchurch-Stouffville, Ontario
A rare offering in a prime location this 4.98 acre property sits within the Stouffville Secondary Plan, surrounded by active and future residential development. With neighbouring parcels already under development, this site presents a strategic investment with incredible upside potential. Situated just minutes from downtown Stouffville, top-rated schools, shopping, transit, and other essential amenities, the property also offers convenient access to the GTA making it an ideal location for future residential or mixed-use development. Currently on the property is a charming 4-bedroom, 2-bathroom home along with a detached shop/barn, offering rental or interim use potential while planning and development proceeds. (id:24801)
RE/MAX All-Stars Realty Inc.
210 Mckean Drive
Whitchurch-Stouffville, Ontario
**Welcome to 210 McKean Dr.** This charming home is move-in ready and awaiting your personal touch. With over $100k in luxurious upgrades, this spacious property offers 5 bedrooms, 5 bathrooms, 8 feet upgraded door on main floor, including stained hardwood flooring, oak stairs, an upgraded kitchen with built-in Bosch appliances Gas Stove. The main floor features office with box 10+ feet ceiling, 24x24 quartz tiles a large living and dining area, and a cozy family room with a fireplace. The gourmet Smooth ceiling 2 tone Kitchen with quartz countertops and quartz backsplash is complete with a breakfast area and direct access to the backyard. Upstairs, you'll find an abundance of natural light that floods the elegant master bedroom, which boasts a 5-piece ensuite and his-and-her walk-in closets. Two additional bedrooms each have their own ensuite, while the other two share a convenient Jack-and-Jill bathroom. The second floor also includes a spacious laundry room. This beautiful two-story home is ideally situated within walking distance to Stouffville GO Station, hiking trails, golf courses, schools, parks, bus stops, grocery stores, and a recreation center. Don't miss out on this exceptional opportunity schedule your showing today! (id:24801)
RE/MAX President Realty
27 Lawrence D. Pridham Avenue
New Tecumseth, Ontario
Welcome to the Tulip Model by Highcastle Homes a stunning brand new 2-storey detached home located in the vibrant and growing community of Alliston. Offering 1,570 sq. ft. of beautifully designed living space, this 3-bedroom, 3-bath family home combines modern finishes with thoughtful functionality.Step inside to discover an open-concept layout perfect for everyday living and entertaining. The bright and spacious kitchen flows seamlessly into the living and dining areas, while large windows fill the home with natural light. Upstairs, youll find three generously sized bedrooms, including a primary suite with its own ensuite and walk-in closet.Additional features include a built-in single car garage, quality craftsmanship throughout, and a full basement with potential for future living space. Located in one of Allistons most desirable new developments, you'll be close to parks, schools, shopping, and all the amenities this growing town has to offer. Full list of features available in the attachments! Right across from a lovely future community park! VTB Mortgage possible with 20% down! (id:24801)
Keller Williams Referred Urban Realty
161 Fairfield Drive
King, Ontario
A Rare opportunity to acquire a piece of history in King Township's glorious Fairfield Estates. FairfieldHall is a stately manor long known as one of King's premiere privately owned estates. Pastoral 12 acre setting with sweeping lawns, mature trees and English gardens. This Napier Simpson designed mansion has gleaming hardwood floors, 10 ceilings, classic moldings and millwork, multiple custom fireplaces and 5 bedrooms.The main floor master suite is fashioned with marble ensuite and the 4 season Sunroom is everyone's dream.. Heated 4 car garage and cobblestone carriage drive. Perfectly perched atop a hill overlooking world class Equestrian facility and bridle trails. Close proximity to Kings premier golfing, exceptional schools, local boutique shopping and Toronto's International Airport. (id:24801)
RE/MAX Hallmark York Group Realty Ltd.
Royal LePage/j & D Division
402 - 9245 Jane Street
Vaughan, Ontario
*** Available Immediately*** Welcome To this Perfectly Situated 1 Bedroom,2 Baths Condo In Luxurious Award Winning Architecture Of Bellaria -This Royal 3 Spectacular Condo 9' Ceiling And Open Concept Great Layout 2 Washrooms,Two Underground Parking Spots and One Locker. Prime Vaughan Location,Close To Vaughan Mills, Wonderland, Puplic Transportation,New Hospital, Highway 400, Fine Dining , Rutherford Go, Shopping And More!!!Resort Type Living In This Beautiful Condo- 24 Hour Security Gate And Concierge, Sauna, PartyRoom, Media Room, Exercise Room, Guest Rooms, Visitors Parking. Highly Desirable Neighbourhood In Vaughan. Minutes Away From Rutherford GO ***A MUST SEE*** (id:24801)
Royal LePage Your Community Realty
90 Humberview Drive
Vaughan, Ontario
This home intertwines nature, architectural interest, and practical living seamlessly letting you live your ultimate lifestyle. A paradise backyard is created with a natural backdrop of the Humber River and meticulously crafted upper and lower entertainment areas boasting Muskoka Armour Rock boulders, stone walkways, outdoor speaker system, beautiful night lighting, and outdoor Cabana with facilities, change room with kitchenette! The home itself is approximately 6,000 square feet on the first and second floor alone, with approximately 2,500 square feet of finished lower level allowing for the perfect blend of show stopping architecture, creating "wow" factor for guests to enjoy, and practical living with your family allowing for separate spaces to find privacy and intimate spaces to bond. Upon entry the floating staircase provides a "sneak peek" of the Humber River views, awaiting you and drawing you into the Great Room which boasts double level ceiling height and fantastic views. Enjoy quiet time in your living room, as it has a double-sided fireplace. The kitchen is the perfect heat of the home with plenty of space, walk-out to rear grounds and workstation area. The first-floor study offers the perfect place to work with floor-to-ceiling built-in shelving and desk. The primary bedroom is the perfect getaway with fireplace and five-piece ensuite for you to unwind. Supporting bedrooms are all sizable with great ceiling heights and an abundance of natural light flooding into them. The lower level is a perfect getaway for your family and friends. Walk out to the rear grounds makes it easy to entertain and provides you with an additional level, and an abundance of natural light and views of your resort like backyard. Opportunity to add additional square footage on third level with 11'8" ceiling heights in attic and pre-planned structural opportunity to create access and build out! (id:24801)
Keller Williams Empowered Realty
1412 - 35 Green Valley Drive W
Kitchener, Ontario
Beautiful Corner Unit...A well-maintained and clean building, located in a quiet area of Kitchener, backing onto Grand River Conservation land with walking and biking trails along the Grand River, this immaculate corner condominium apartment boasts impressive views. With over 1,000 sq. ft., the great layout has a large, inviting foyer with a storage area next to the full double closet, a generous-sized living room with a separate dining room, wonderful for hosting friends and family, and an updated kitchen with lots of cupboard and countertop space, including undermount lighting and a pantry with pull-out drawers. The unit has two good-sized bedrooms, with the primary offering an updated two-piece Ensuite and a large walk-in closet. The home also has an updated four-piece bathroom with a soaker tub, and the in-suite laundry has an excellent, large capacity LG washer and dryer with steam features. The water heater (2020) and water softener are owned, and the air conditioner was replaced in 2022. Conveniently close to schools, parks, bus stops, a recreation centre, a golf course and highway 401. It is within walking distance to a plaza with Zehrs, Shoppers Drug Mart, Tim Hortons, LCBO, TD Bank, a pet shop and more. This well-managed condo with the office staffed 7 days a week offers great amenities, including a gym with a sauna and showering facilities, two lounges, a party room. Corner views like this in a neighbourhood with lots of green space and a protected forest behind the building. Don't miss out on this wonderful opportunity. (id:24801)
RE/MAX Twin City Realty Inc.
37 Bartlett Avenue
Grimsby, Ontario
Rare Offered Opportunity to Purchase Such An Amazing Paradise Home W/Such A Massive Premium Urban Residential Development Land. This Site Surrounded W/Ravine Has Been Approved For Building 5 Blocks of 4-Storey 112 Urban Stacked Townhouse Units and 168 Parking Spaces, Which Proves to Be the Best Value With Most Sought-After Home Types Thanks to Good Affordability and Government Incentives Including CMHC Programs Due to Soaring Demand Over Supply Shortage Particularly Along Lake-QEW-Escarpment Premium Corridor. This Development-Ready Site Enjoys Highly Sought After Premiums Namely Forever Escarpment View and Everlasting Forest, Adjacent Ravine, Massive Woods and Greenery, and Breathtaking Tranquility. The Site Is Close to All Amenities Including Parks, Beaches, Trails, Public Transit, Shopping, Restaurants, and Newly Built Schools and Hospital. This Site Has An Easy Access to Hwy QEW With Quick Rides to GTA and Niagara Falls. Location Wise, Grimsby Is Just Like Crown Jewel Shining Right Between Lake Ontario and Niagara Escarpment Which Enjoys Both Water and Mountain-Like Views. With New GO Train Station Coming, Grimsby Can Only Be Better and Brighter. A True Golden Location. Action Now. (id:24801)
Canada Home Group Realty Inc.
148 Foxridge Drive
Hamilton, Ontario
Sophisticated, freshly renovated, and perfectly located148 Foxridge Drive is the kind of home thatturns heads! Offering nearly 3,500 sq. ft. of finished living space, this 2-storey stunner blends freshrenovations with timeless style. A grand, slate-tiled covered front porch invites you to enjoy morningcoffee while watching the neighbourhood come to life. Inside, the welcoming bright foyer leads intoairy rooms feature Lauzon designer hardwood, crown moulding, and California shutters. The livingroom soars with cathedral ceilings and a classic gas fireplace, while the formal dining room sets thestage for memorable gatherings. The showpiece kitchen pairs two-tone cabinetry with quartzcountertops, a gas range, under-cabinet lighting, an island with pendant fixtures, and even a built-inunder-counter fridge. The rare main-floor primary suite delivers a spa-worthy ensuitesoaker tub,walk-in shower, and quick access to the laundry and a 3-season floor to ceiling windowed sunroomoverlooking manicured gardens. Upstairs, find three generous bedrooms (one ideal as a home office)and a 4-piece bath. The mostly finished lower level offers a cozy gas fireplace, custom cabinetry, awet bar, and a 2-piece bathperfect for a home theatre or games room. Outdoors, enjoy professionallandscaping, stonework, an irrigation system, and gutter guards for easy upkeep. Refined, functional,and perfectly proportionedthis is a homeowner's dream without compromise. (id:24801)
RE/MAX Escarpment Realty Inc.
567 Reid Street
Trent Lakes, Ontario
Escape to your private 111-acre nature retreat just minutes from Kinmount! This scenic property features mature trees cultivated over many years - perfect for developing trails, private retreats, or campground opportunities. The cozy bungalow offers two bedrooms, a kitchen, and a bright living room with expansive windows overlooking a picturesque 1-acre pond. The finished basement includes a spacious new 3-piece bathroom, dining area, game room, and laundry room. Enjoy a newly built 1,000 sq. ft. deck, two wooden gazebos, and a beautifully maintained grassy landscape surrounding the pond. Perfect setting for outdoor entertaining and relaxation. Recent renovations include a new kitchen, washroom, fresh paint, and all updated appliances. The property also boasts a completely rebuilt 100m driveway, a detached oversized 2-car garage, and a large implement shed. (id:24801)
Homelife District Realty
12 Valridge Court
Hamilton, Ontario
Welcome to 12 Valridge Court in Ancaster, a beautifully updated 3-bedroom, 2.5-bathroom home situated on a quiet court in a highly sought-after, family-friendly neighbourhood. Offering over 1,800 sq. ft. above grade plus a fully finished basement with vinyl flooring, this home blends style, comfort, and functionality. The main floor features soaring ceilings in the foyer, an updated staircase, a 2-piece bathroom, main floor laundry with inside entry to the garage, and an open-concept layout with a refinished kitchen that includes granite countertops, subway tile backsplash, under-cabinet lighting, and brand-new stainless steel appliances (2024) with a gas stove. The kitchen flows seamlessly into the dining area and bright living room, complete with a cozy gas fireplace and walkout to your private backyard. Upstairs offers three spacious bedrooms with hardwood and tile flooring, an updated 4-piece main bath, and a primary suite featuring a modern 4-piece ensuite with a walk-in glass-enclosed shower and corner soaker tub. The exterior boasts a 32 x 123 ft lot with a new rear deck (2022) and pergola, new asphalt driveway (2025), irrigation system, and updated shingles (2017). Additional upgrades include a new furnace and A/C (2024) and updated lighting fixtures throughout. Located close to top-rated schools, highway access, parks, and all major amenities including shopping, dining, and community centres, this home is the perfect blend of elegance and everyday convenience. (id:24801)
Right At Home Realty
90 Humberview Drive
Vaughan, Ontario
This home intertwines nature, architectural interest, and practical living seamlessly letting you live your ultimate lifestyle. A paradise backyard is created with a natural backdrop of the Humber River and meticulously crafted upper and lower entertainment areas boasting Muskoka Armour Rock boulders, stone walkways, outdoor speaker system, beautiful night lighting, and outdoor Cabana with facilities, change room with kitchenette! The home itself is approximately 6,000 square feet on the first and second floor alone, with approximately 2,500 square feet of finished lower level allowing for the perfect blend of show stopping architecture, creating "wow" factor for guests to enjoy, and practical living with your family allowing for separate spaces to find privacy and intimate spaces to bond. Upon entry the floating staircase provides a "sneak peek" of the Humber River views, awaiting you and drawing you into the Great Room which boasts double level ceiling height and fantastic views. Enjoy quiet time in your living room, as it has a double-sided fireplace. The kitchen is the perfect heat of the home with plenty of space, walk-out to rear grounds and workstation area. The first-floor study offers the perfect place to work with floor-to-ceiling built-in shelving and desk. The primary bedroom is the perfect getaway with fireplace and five-piece ensuite for you to unwind. Supporting bedrooms are all sizable with great ceiling heights and an abundance of natural light flooding into them. The lower level is a perfect getaway for your family and friends. Walk out to the rear grounds makes it easy to entertain and provides you with an additional level, and an abundance of natural light and views of your resort like backyard. Furniture Depicted in the Virtually Staged Photographs will not be Provided. (id:24801)
Keller Williams Empowered Realty


