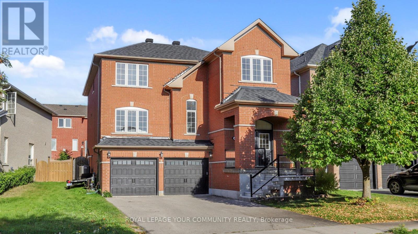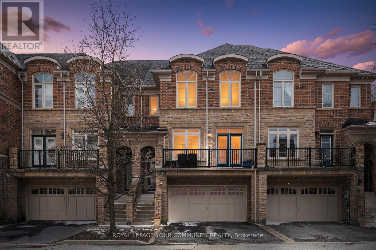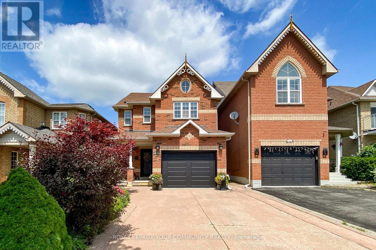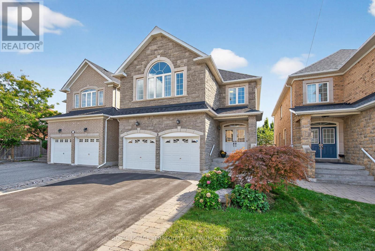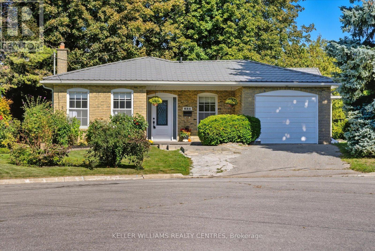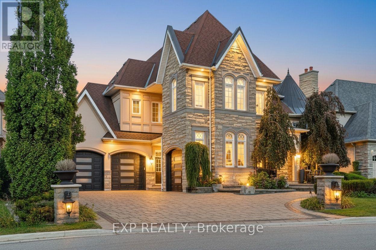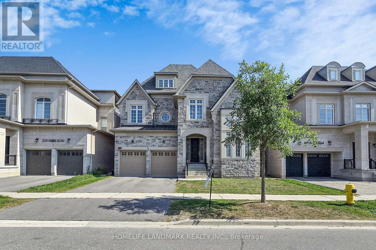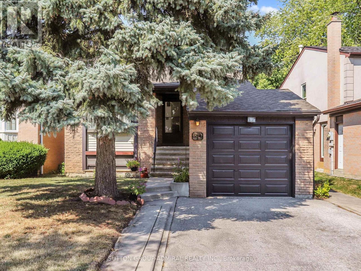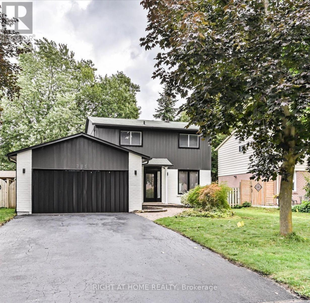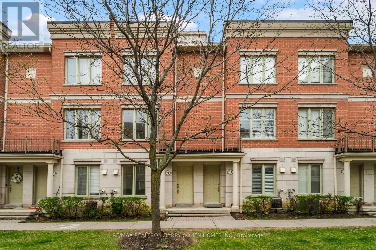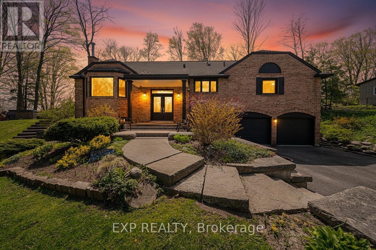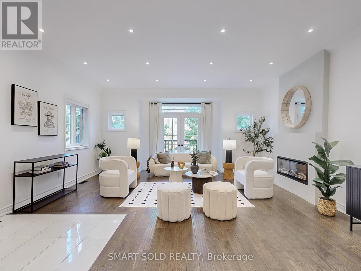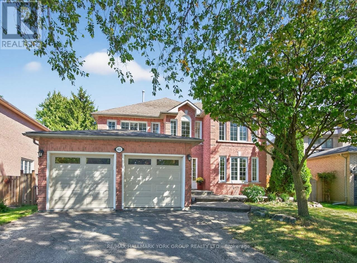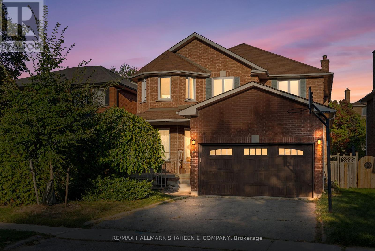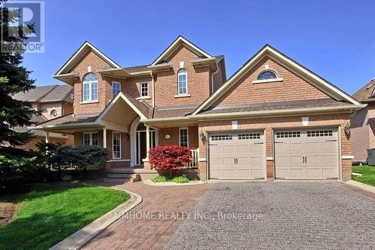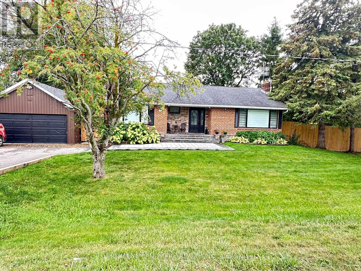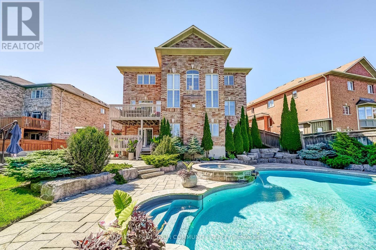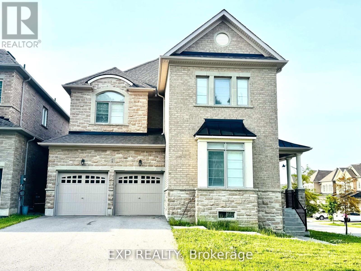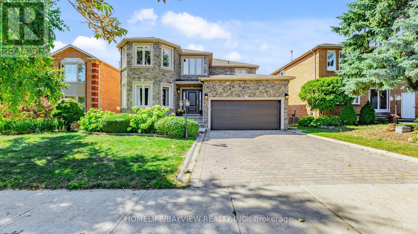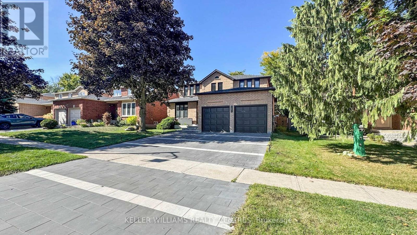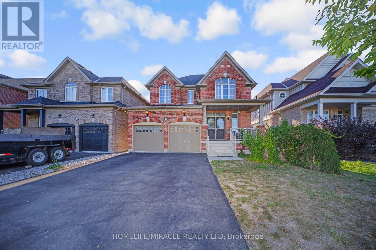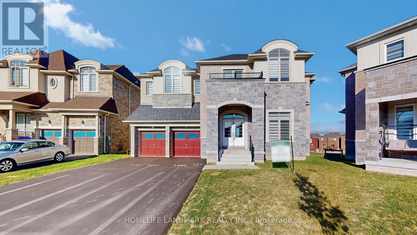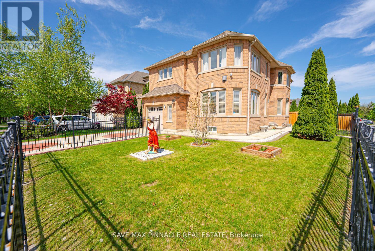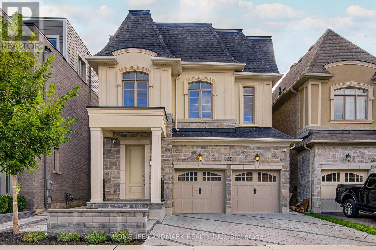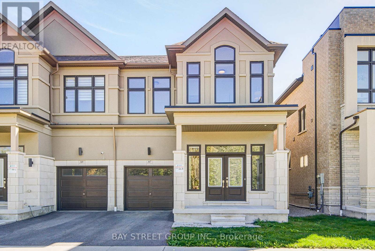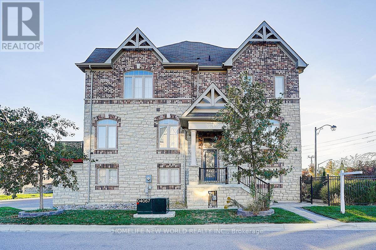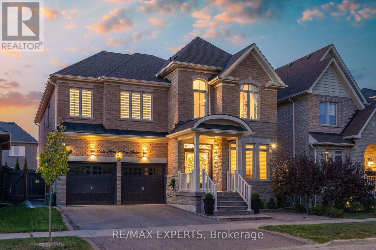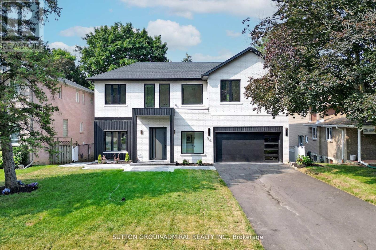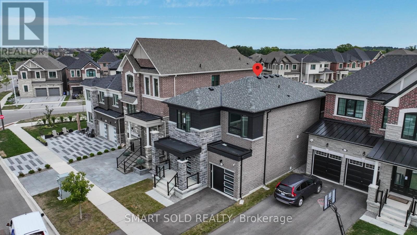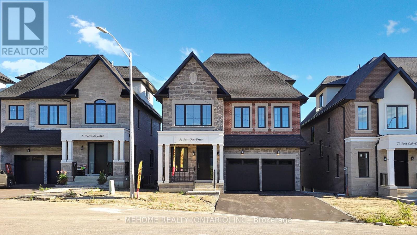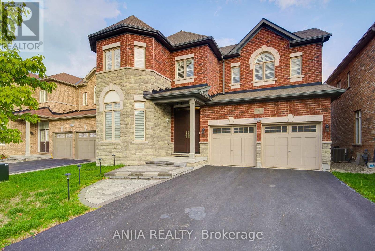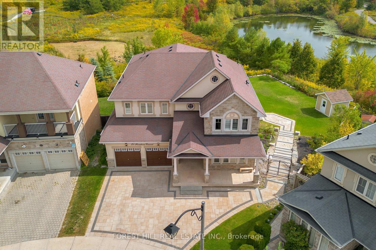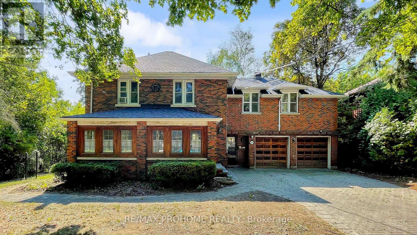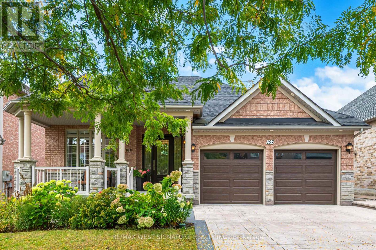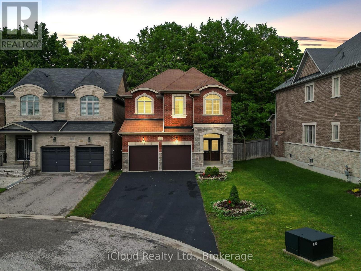61 Mynden Way
Newmarket, Ontario
Welcome to this stunning 4+1 bedroom, 4 upgraded Bathroom detached home located in the highly sought-after Woodland Hill community.This spacious property offers more than 3000 sq ft of living space including a fully finished basement with separate entrance from Garage.The basement features a full kitchen, a 3-piece bathroom and a bedroom and separate laundry-currently rented with excellent tenant who can either stay or vacate, offering great flexibility for the new owner.The main living areas with 9' ceiling are bright and inviting with fresh paint and a functional layout and a plenty of room for family gatherings.Steps outside to a beautifully oversized deck perfect for entertaining.Situated on a 40* 114 ft lot, this home provides both comfort and convenience in one of the best neighborhoods. 200 Amp electrical panel. Ideally located near upper canada Mall, parks, schools, shopping centers, and with easy access to Hwy400. (id:24801)
Royal LePage Your Community Realty
118 Chapman Court
Aurora, Ontario
A stunning executive 2 car garage townhome featuring 3 spacious bedrooms and 3 bathrooms, providing ample space for families or professionals. The main floor boasts an open-concept layout, seamlessly integrating the living and dining areas, enhanced by large windows that allow natural light to flood the space. Kitchen has an island and ample cabinetry making it perfect for everyday meals and entertaining guests. Upstairs, the generous-sized bedrooms offer plenty of closet space and large windows, creating bright and inviting retreats. The master suite includes a private ensuite bathroom, providing a luxurious space to unwind. Features include a ground floor living space with fireplace, which can serve as a family room, home office, or fitness area, and an attached garage that enters directly into the house. Situated in a desirable neighborhood, close to shopping, schools, parks, and public transit, ensuring convenience for its residents. New furnace and air conditioner (2024), new roof (2023), new hot water tank (2025) (id:24801)
Royal LePage Your Community Realty
54 English Oak Drive
Richmond Hill, Ontario
Absolutely Stunning, Upgraded and Well Maintained Detached house in Most Desirable Neighborhood In Oak Ridges Lake Wilcox, Richmond Hill. This Gem Features Practical Layout with 9 Ft Ceiling on Main Floor, A Dramatic Two-Story Family Room with Large Windows Offering Exceptional Natural Light, An Open Concept Dining Room, A Spacious, Bright, Modern Kitchen with Family Size Breakfast Eat-in Area, Walking onto a Large Deck Great for Family Gatherings. Upgrades include Electric Light Fixtures and Pot Lights (2025), Paint (2024-25), Garage Door (2023), Bathrooms (2021). The Professionally Finished Basement includes a Spacious Recreation Room, and a Full Bathroom Perfect for Guests, Entertainment, Indoor Gym or Leisure. Very Close to Great Schools, Oak Ridge Community Centre & Pool, Lake Wilcox, Skatepark, Water Park, Oak Ridges Corridor Conservation Reserve, Bond Lake and Trails. Only A Few Minutes Drive to Yonge St, 404, Go Train, Shopping, etc. (id:24801)
Royal LePage Your Community Realty
302 Sheridan Court
Newmarket, Ontario
Imagine pulling up to this charming all-brick 2-storey home with the sweetest wraparound porch, welcoming you home after a busy day. Inside, 9-foot ceilings on the main floor create space to breathe and dream, with light pouring in from every angle. The kitchen and living areas open to views of the forest behind, private, peaceful, and the kind of backdrop that changes beautifully with the seasons. Upstairs, the primary suite feels like a retreat with its walk-in closet and ensuite, while the finished walk-out basement (with a 4-piece bath) gives you endless options - guest space, home office, gym, or movie nights that don't disturb the rest of the house. And the location? Just minutes to downtown Newmarket. Coffee shops, restaurants, farmers' markets, and trails are all at your fingertips while still tucked away on a quiet cul-de-sac. This home is waiting for someone to bring their vision to life. Whether it's your first big step into homeownership or the start of your forever home, this is where possibility meets lifestyle ** This is a linked property.** (id:24801)
Lander Realty Inc.
9 Maraca Drive
Richmond Hill, Ontario
Look No Further! Perfectly situated on a quiet, low-traffic street, this residence showcases Citadel Charcoal Stonework, creating timeless curb appeal and an elegant first impression. Offering 2,580 sqft above grade plus over 1,000 sqft finished basement, which features a surround-sound system for movie nights, generous space for workout & hosting, a convenient wet bar & cabinet storage, and a guest bedroom for visitors. Forward-thinking upgrades include two EV charging outlets in the garage and hard wired network connectivity in every room, a must-have for professionals, students, and gamers alike. The 9 ft ceiling main floor highlights crown moulding, a recessed ceiling dining room, solid wood cabinetry, a kitchen island with breakfast bar, quartz counters and backsplash, and a striking art-deco style fireplace that adds warmth and character. Upstairs, four bedrooms and three bathrooms include two primary suites with spacious closets, while each bathroom is equipped with an electrical outlet beside the toilet for convenient bidet installation. Smooth Ceiling Throughout! The sun-filled, south-facing backyard is a private retreat framed by European hornbeam trees, custom pergolas, and a deck large enough for an eight-seat dining set and lounge. Interlock walkways, a wood shed, and low-maintenance flower beds complete the outdoor space. Within short walking distance to two elementary schools, Richmond Green Park, and community sports facilities, this home offers both lifestyle and convenience. Hwy 404 and major retailers including Costco, Home Depot, Staples, and grocery stores are only minutes away. With upscale finishes, abundant space, and technology upgrades, it delivers exceptional living in one of Richmond Hills most sought-after neighborhoods. (id:24801)
Royal LePage Terrequity Platinum Realty
655 Park Court
Newmarket, Ontario
Charming home on Quiet Court in Sought-After Newmarket Location! Welcome to this beautifully maintained 3-bedroom backsplit nestled on a pie-shaped lot with 33.9 ft frontage expanding to 106 ft deep and generous width across the back, offering privacy and space on a quiet, family-friendly Small Court.Step inside to enjoy the inviting curb appeal and functional layout featuring a combined living and dining room, perfect for entertaining. Spacious eat in kitchen features ceramic backsplash. The heart of the home is the addition of the Great Room with vaulted ceilings and a walkout to a private patio, seamlessly connecting indoor and outdoor living. Enjoy hardwood floors throughout the main level and 3 spacious bedrooms, plus an additional bedroom in the finished basement. The lower level boasts a cozy recreation room with a wood-burning fireplace/stove, custom wall units, and a second walkout to the lush, landscaped backyard a serene retreat for relaxing or entertaining.This unique property offers exceptional value and character in one of Newmarket's most desirable neighborhoods. Don't miss this rare opportunity! (id:24801)
Keller Williams Realty Centres
41 Murdock Avenue
Aurora, Ontario
This lovely 5-level backsplit home is located in a quiet, family-friendly neighbourhood in central west Aurora. It offers a generous 2500 square feet of living space above ground, with3 good-sized bedrooms, 2 full bathrooms, and a powder room. There's also a third full bathroom on the lower level. Crave the retro mid-century vibe? This home is a great place for entertaining! You can move from the formal living room into the dining room, which overlooks flower gardens. There's a cozy wood-burning fireplace in the family room, and the lower level has recreation rooms, a succulent garden, an entertainer's bar, and even a dance floor! The Primary bedroom features a romantic Juliette balcony, and a separate reading area with gas fireplace. The bed sits on a custom raised platform. The home is ready to move into, or you could renovate it to your own custom dreams. And, the homeowner is willing to leave some furniture behind, so be sure to ask for a list of those items! Roof - 2015, Furnace and A/C - 2009, Windows and Doors - 2023, Wall Oven - 2025, Underground Sprinkler System operated from wall unit in garage. (id:24801)
Century 21 Heritage Group Ltd.
22 Longthorpe Court
Aurora, Ontario
Elegance At Its Finest! Magnificent Home In Prestigious Belfontain Community On Child-Safe Court. Stunning 20Ft Foyer Opening To All Principal Rms, Showcasing Over 7000 Sq Ft Of Luxury Living! Breathtaking 15Ft Soaring Ceiling Living Rm W/Flr-To-Ceiling Windows & Custom Wood Library. Gourmet Kitchen W/Lrg Breakfast Area & W/O To Sun Deck O/L Private Backyard Oasis. Impressive Fam Rm W/20Ft Cathedral Ceiling & Dramatic Views. Primary Retreat W/Fireplace, Sitting Area, Lavish Ensuite & Private Deck. All Bdrms Generous Size W/Ensuites. Prof. Fin. Lower Lvl W/2nd Kitchen, Lrg Rec Rm, 2 Full Baths, Sep Entrance & Extra Laundry (Ideal For In-Law/Nanny Suite Or Income Potential). Entertainers Dream Backyard W/In-Ground Pool, Water Feature, Outdoor BBQ W/B-I Fireplace & Lrg Lounge Area Summer Paradise! (id:24801)
Exp Realty
213 Farrell Road
Vaughan, Ontario
Welcome to 213 Farrell Road, Vaughan Nestled in the prestigious Upper Thornhill Estates, this exceptional 3-storey custom residence offers nearly 8,000 sq.ft. of luxurious living space (5,424 sq.ft. above grade + 2,400 sq.ft. finished basement) and over $200,000 in premium upgrades. Thoughtfully designed for both elegance and function, the home boasts 5 spacious bedrooms each with private ensuite & walk-in closet, a grand 22-ft foyer, main floor office with 21.8-ft cathedral ceiling, coffered ceilings, custom wall paneling, and hardwood floors throughout.The chef-inspired kitchen is equipped with Thermador appliances, Gas Stove, Fridge, a wine fridge, B/I Oven and steam oven, Dishwasher oversized island, and upgraded cabinetry. Enjoy a private third-floor loft with balcony, a second-floor family room, and a bright walkout basement featuring a recreation area and 4-piece bathperfect for entertaining or extended family. Extras include 2 laundry rooms, gas fireplaces, 2 furnaces, and an oversized 3-car garage. Conveniently located near Eagles Nest Golf Club, top-ranked schools, GO Station, Hwy 400/404/407, and everyday amenities, this is refined living at its best in one of Vaughans most coveted communities. (id:24801)
Homelife Landmark Realty Inc.
80 Castle Rock Drive
Richmond Hill, Ontario
Welcome to this charming 3 bedroom backsplit in the heart of North Richvale. Offering nearly 40 ft of frontage and 122 ft depth, this property provides exceptional potential for families, renovators, or investors. The upper level features two generous bedrooms filled with natural light, including a primary with his & hers closets plus a convenient linen closet.The main floor offers hardwood flooring, a bright living/dining space, and a family room with a brand-new sliding door walkout to the private backyard. A versatile third bedroom is located on the same level as the family room, ideal as an office, guest suite, or playroom.The partially finished basement adds further flexibility with room for a recreation area, additional bedroom, or home gym, along with cold storage. Located steps to parks, ravines, trails, community centre, schools, and transit. Minutes to Hillcrest Mall and Rutherford Marketplace with Longos, dining, LCBO, Shoppers, and more. Surrounded by top-rated schools including IB Program at Alexander Mackenzie High School, Ross Doan & Roselawn Public School, St. Theresa of Lisieux Catholic High School and St. Charles Garnier Catholic Elementary. An excellent opportunity to enjoy, update, or invest in one of Richmond Hill's most sought-after neighbourhoods. (id:24801)
Sutton Group-Admiral Realty Inc.
12 Alta Vista Court
Vaughan, Ontario
Tucked away on a quiet cul-de-sac, this 4-bedroom, 5-bathroom residence oers 3,450 sq.ft. of elegant living space on apremium pie-shaped lot. A 6-car parking, double garage, and professionally landscaped grounds with an in ground pool set the stage for bothconvenience and luxury. Inside, a grand foyer with chandelier, travertine floors, and wainscotting leads to a private oce with cathedralceiling, French doors, and built-in shelving. The formal living and dining rooms showcase hardwood, crown moulding, pot lights, and built-inspeakers. At the heart of the home, the chefs kitchen features a granite island with bar seating, stainless steel appliances, and granitecounters, open to the family room with a double-sided wood-burning fireplace. A powder room, laundry with garage access, and oak staircasewith wrought iron spindles complete the main level.Upstairs, the primary retreat impresses with a cathedral ceiling, walk-in closet, built-inshelving, mini split A/C, and a spa-like 6-pc ensuite with freestanding tub and rain shower.The second bedroom has its own 3-pc ensuite, whilethe third and fourth share a 5-pc bath.The finished basement oers versatile rec space, laminate flooring, and a 2-pc bath. Outside, enjoy aresort-style yard with oversized deck, pool (new liner 2025, hard cover, safety fence), gas heater, gazebo, and sprinkler system.Notableupgrades include roof (2024), pool liner (2025), 200 AMP panel, central vac, and lifetime window warranty. Ideally located near top-ratedschools, parks, trails, shopping, transit, and major highways this home combines elegance, function, and an entertainers dream setting.*Select photos may include digital staging for illustrative purposes* (id:24801)
Harvey Kalles Real Estate Ltd.
385 Borden Avenue
Newmarket, Ontario
This Beautiful 4-Bedroom Detached Home Sits On a Spacious 50 Ft X 110 Ft Lot, Offering Plenty of Room for Families. It Features a Double Car Garage and a Large Paved Driveway. The Main Floor Has Been Fully Updated Including New Kitchen, New Floors and Paint. Upstairs, You'll Find 4 Bedrooms With a Newly Renovated 4-Piece Bathroom. The Finished Basement Offers Additional Living Space with Laminate Flooring. Furnace (2021), Air Conditioning (2020). Located Within Walking Distance to Main Street, Schools, Parks, Transit and Fairy Lake, This Home is Also Close to Downtown Newmarket's Restaurants, Cafes and Offers Quick Access to Highways 400 And 404. (id:24801)
Right At Home Realty
256 Tower Hill Road
Richmond Hill, Ontario
Unmatched Privacy, Space & Style Richmond Hills Most Exceptional Family HomeThis detached 4-bedroom, 4-bathroom residence sits on a rare pie-shaped ravine lot, offering ultimate privacy and an expansive backyard retreat.Step inside to a grand foyer leading into a bright, open-concept main floor with a spacious living room and gas fireplace, sunlit breakfast area, and a formal dining room with coffered ceilings perfect for family gatherings and entertaining. A separate sitting room with a second electric fireplace adds even more space and charm.Upstairs features 4 large bedrooms and 3 full bathrooms, including a luxurious 5-piece primary ensuite and a convenient Jack & Jill for the kids - no morning rush hour battles here.The full-size basement is ready for your vision: gym, theatre, playroom, or ultimate man cave. Direct interior access to a massive 2-car garage adds everyday functionality.Outdoors, enjoy a private ravine backdrop with interlock patio and endless green space.Located just 3 minutes walk to parks, trails, and an off-leash dog park, and close to top-rated schools where kids walk safely to and from class. Everyday essentials - Farm Boy, Sobeys, Canadian Tire, Shoppers, and more are all within 5 minutes, plus quick access to highways and transit.This is the ultimate Richmond Hill home where luxury, privacy, and convenience come together in one perfect family setting. (id:24801)
Rare Real Estate
227 Medina Drive
Georgina, Ontario
This Custom Crafted Designer Masterpiece Sits On A Premium Double Lot Just Steps From Lake Access, Dining, And Year Round Lake Fun. With Over $300K In Upgrades, Its More Than A Home, Its An Experience. From The Moment You Arrive, This Property Exudes Elegance: A Paved Drive, Fresh Garden Beds, And $15K In Lush Privacy Hedging Lead To A Back Porch With Tongue And Groove Ceiling And Built-In Speakers, Every Inch Curated For Comfort And Style. Inside, Sophistication Shines With A $10K Front Door, Designer Tile, A New Mud/Laundry Room, And Over $120K In Custom Cabinetry. The Heart Of The Home Is A Stunning Taj Mahal Quartzite Kitchen With Jennair And Bosch Appliances, Café Double Oven, Walk-In Pantry, Pot Filler, Soft Close Drawers, Beverage Station, Reverse Osmosis Water (Sink & Fridge), And Built-In Spice Rack System. The Great Room Impresses With Vaulted Ceilings, Built-Ins, A Feature Wall And Fireplace, While Tinted Windows And Motorized Blinds Blend Comfort With Privacy. The Main Floor Primary Retreat Features Patio Access, Spa-Like Ensuite With Heated Floors, Soaker Tub, Bluetooth Ceiling Speakers, Rain Shower, Make-Up Vanity, And Dual Closets. Bedrooms Offer Custom Organizers, Solid Core Doors, Upgraded Hardware, And Stylish Lighting. Dual Laundry Rooms Add Everyday Ease. Upstairs Boasts 3 Bedrooms, Including A Spacious Suite With 4-Piece Ensuite, Perfect For Multi-Generational Living. The Fully-Finished Basement Offers A Large Rec Area With Heated Floors, Pot Lights, Designer Fixtures, Full Bath, And Bedroom, Ideal For An In-Law Suite With Separate Entry From The 4-Car Heated Garage With Epoxy Floor. Water Softener And Iron Remover Ensure Perfect H2O. This Isn't Just A Property - It's Your Forever Home, Reimagined. (id:24801)
Exp Realty
21 Galleria Parkway
Markham, Ontario
Just Completed!! Tastefully Renovated 4-Bedroom Townhome in Sought-After Commerce Valley! This Rare, Functional Layout Is Ideal for Modern and Multi-Generational Living. Never Lived In Since Full Top-to-Bottom Renovation. Bright, Airy Interior with 9' Ceilings, Oversized Windows, and Wide-Plank Water-Resistant Flooring Throughout. Sleek High-Gloss Kitchen Featuring 36x36 Porcelain Tiles, Tall Cabinets, Premium Caesarstone Counters & Backsplash, Gunmetal Double Sink, and Samsung S/S Appliances. Designer Bathrooms with 24x32 Porcelain Tiles, Custom Vanities, Gunmetal Fixtures, and High-End Finishes. Two Spacious Primary Suites on the Upper Level, Each with His & Hers Closets and 4-Pc Ensuites. Main Floor Features a Great Room and Additional Bedroom with 4-Pc Bath Access & Walk-Out. Finished Basement with Direct Access to Underground Garage. Additional Features Include Upgraded Central Vac, Remote-Controlled Lighting, New 1-Panel Doors with Black Hardware, and Modern Metal Stair Pickets. Low Monthly Maintenance Covers Water, Lawn Care, Snow Removal, Roof & Window Maintenance. Prime Location Near Hwy 404/407, GO Station, Parks, Shopping, Dining & Top-Ranked Schools. Move-In Ready A Must-See! (id:24801)
RE/MAX Realtron Barry Cohen Homes Inc.
7 Valley Trail
East Gwillimbury, Ontario
Escape To A PRIVATE RAVINE RETREAT. This Exceptional Custom-Built Bungalow Sits Proudly On A Mature 0.85-Acre Ravine Lot, One Of Only 14 Homes On A Quiet No-Exit Street, Offering Unmatched Privacy, Forested Views, And Year-Round Tranquility. From The Moment You Arrive, The Curb Appeal, Extensive Landscaping, And Breathtaking Backdrop Of Trees Set The Stage For Something Truly Special. Inside, The Home Boasts A Spacious Open-Concept Layout With 3+2 Bedrooms And 3 Full Bathrooms, Showcasing Quality Craftsmanship And Refined Finishes Throughout, Wainscoting, Crown Moulding, Pot Lights, And Recently Updated Spa-Like Bathrooms With Radiant Heated Flooring. The Gourmet Kitchen Features Stainless Steel Appliances, Granite Countertops, And A Generous Island That Seamlessly Flows Into The Dining Room With Floor-To-Ceiling Tilt & Turn Windows Framing Serene Ravine Vistas. A Bright Living Room With Bay Window And A Sun-Filled Family Room With Walk-Out To The Composite Deck Make Entertaining Effortless. The Showpiece Is The Fully-Finished Walk-Out Basement With Separate Entrance, Offering A Rec Room With Fireplace, Second Kitchen, 2 Bedrooms, And Full Bath, Ideal For In-Law Living, Guest Quarters, Or Multi-Generational Families. Step Outside To Multiple Decks, Patios, And Al Fresco Dining Areas, All Overlooking The Lush Ravine. A Detached Studio Provides A Perfect Retreat For An Office, Yoga, Or Creative Space. Practical Upgrades Include Buried Downspouts, 8-Inch-Thick Asphalt Driveway With Pathway To Shed, And Abundant Parking For Vehicles, Toys, And Play. This Rare Offering Is Centrally Located Minutes To The GO Train, Hwy 404, Shopping, And The Nokiidaa Trail For Biking And Nature Walks. With Muskoka-Style Scenery Right In Your Backyard And The Luxury Of A Walk-Out Ravine Lot, This Is More Than A Home, It's A Lifestyle. (id:24801)
Exp Realty
30 Crispin Court
Markham, Ontario
Welcome To This Beautiful Detached Home Nestled On A Quiet Cul-De-Sac With A Rare Breathtaking Ravine Lot. This Bright And Spacious Residence Features A Functional Layout With A Finished Walkout Basement For Added Versatility And Comfort. The Upgraded Open-Concept Kitchen With Quartz Countertops And 9-Ft Ceilings On The Main Floor Is Enhanced By Modern LED Pot Lights, While The Flexible Open Space Can Serve As A Fourth Bedroom, Home Office, Or Guest Suite. The Master Bedroom Impresses With Over 10-Ft Ceilings And A Renovated 4-Pc Ensuite, Complemented By Updated Bathrooms On Both Main And Second Floors. The Basement Walks Out From The Side And Offers A Large Recreation Area That Can Easily Be Converted Into An In-Law Suite. Professionally Landscaped Front And Back Yards With Interlocking Stone Provide An Inviting Outdoor Living Space. Conveniently Located Near Restaurants, Plazas, Supermarkets, And Hwy 7/404/407. In The Highly Sought-After School District: Unionville High School, St. Augustine Catholic High School, And Buttonville Public School. (id:24801)
Smart Sold Realty
654 Lyman Boulevard
Newmarket, Ontario
Stonehaven-Wyndham Executive Family Home. Prime location on a quiet, cul-de-sac like section of Wyndham Village. This beautifully maintained 4-bedroom, 4-bathroom home with main floor office offers a well-appointed centre hall plan with multiple living zones, blending comfort and sophistication for any family. The airy bright main level features formal living and dining rooms, a family room with gas fireplace overlooking the private fenced backyard, and a gourmet kitchen with a huge centre island, granite countertops, backsplash and stainless steel appliances. Pot lights and hardwood flooring run throughout the main level and upper-level bedrooms. Updated front windows add to the homes efficiency and curb appeal. A convenient main floor laundry provides access to the sun-filled 2-car garage.Upstairs, four spacious bedrooms include a luxurious primary suite with sitting area, walk-in closet and spa-like ensuite bath featuring a glass shower enclosure and soaker tub. The full basement offers excellent potential for future living space. Outdoors, enjoy mature landscaping, fully fenced yard, stone walkways, a private patio, and a relaxing hot tub. Ideally located with easy access to top-rated schools, Highway 404, public transit, beautiful parks, walking trails, restaurants, shopping, and the expanding amenities of both Newmarket & Aurora! (id:24801)
RE/MAX Hallmark York Group Realty Ltd.
493 Blackstock Road
Newmarket, Ontario
Welcome to 493 Blackstock Rd, a remarkable family residence in the highly desirable College Manor community. This detached 2-storey home offers 2,411 sq. ft. of above-grade living space on a generous 46 x 120 ft. lot, ideally situated on a quiet, family-friendly block that concludes in a cul-de-sac, with perpetually local traffic. Designed with both comfort and versatility in mind, the layout includes four bedrooms, four bathrooms, and two full kitchens, perfectly accommodating family living, entertaining, or multi-generational needs. A key highlight is the registered accessory unit, complete with a private walk-up entrance from the front of the property. This thoughtfully designed space provides flexibility for extended family or the opportunity for rental income. Outdoors, the backyard strikes a balance between elegance and function, featuring professional interlocking paired with a lush lawn ideal for both entertaining and relaxation. A double-car garage and private double driveway further enhance convenience. The location is second to none: walk to Bogart Public School, Newmarket High School, and the nearby plaza, which features a Vince's Market grocery store, while enjoying seamless access to Mulock Drive, transit, and major routes. For recreation, residents are surrounded by green spaces and trails, with four parks and 22 recreational facilities close by. The Magna Centre, just a 5-minute walk away, offers pools, a track, and a gym, while Southlake Regional Health Centre is less than 2 km away, ensuring peace of mind for healthcare access. Blending comfort, convenience, and investment potential, a rare opportunity to own a truly versatile home. (id:24801)
RE/MAX Hallmark Shaheen & Company
812 Foxcroft Boulevard
Newmarket, Ontario
Prestige Stonehaven provides Exquisite Renovations T/Out This Fabulous Executive Home!! Approx. 3600 Sq. Ft. Of Beautifully Finished Living Space! 9Ft Ceiling On Main Level! Stunning Reno'd Kitchen W/Island & Quartz Counters & High End Appl's; 4 Reno'd Bathrooms, Gorgeous Finished W/O Basement W/ Large Windows; Extra Large Back Yard Is Fenced W/Mature Trees. Vinyl Windows (id:24801)
Aimhome Realty Inc.
1739 Mount Albert Road
East Gwillimbury, Ontario
This exquisitely renovated home offers a perfect blend of modern luxury and timeless elegance, ideally situated on a rare and vast 122 x 123 ft lot. Every detail has been thoughtfully curated from the rich hardwood flooring on the main level, the stunning 36x36 tile flooring throughout the foyer and kitchen to the sleek laminate in the fully finished basement. Freshly painted interiors are complemented by smooth ceilings and recessed pot lights, creating a bright and sophisticated ambiance throughout. The custom-designed kitchen features under-mount lighting, illuminated ceiling, stainless steel appliances and premium finishes, while the spa-inspired bathrooms on the main floor have been completely reimagined for comfort and style. Additional upgrades include all-new electrical wiring, built-in speakers throughout the home and backyard, a cutting-edge surveillance camera system, zebra blinds with partial automation, and a custom-organized closet for enhanced functionality. Step outside into your own private resort. The professionally landscaped grounds are enhanced by elegant interlock stonework in both the front and backyard. A fully renovated pool with a new liner and ambient lighting serves as the centerpiece of this outdoor sanctuary perfect for entertaining or unwinding in total privacy with playing green space or just sitting back on the deck for a morning coffee. Ideally located just minutes from the GO Train and Highway 404, and within walking distance to shops, parks, and schools. (id:24801)
Homelife Landmark Realty Inc.
508 - 7730 Kipling Avenue
Vaughan, Ontario
Downsizing doesn't need to be a downgrade. This rare family-sized condo in the heart of West Woodbridge redefines convenience and comfort, offering the amenities of a traditional home with all the benefits and security of condo living. Perfectly designed with a split-bedroom floor plan, it features two oversized bedrooms, two full washrooms, and a spacious den that can be transformed into a private home office or formal dining room to suit your lifestyle. The primary suite stands out as a true retreat, complete with large closets and direct walk-out access to the balcony, providing a perfect spot to enjoy your morning coffee or evening relaxation. Modern neutral finishes paired with rich dark hardwood floors throughout create a timeless and elegant atmosphere that complements any décor style.With an east-facing exposure, the unit is bathed in natural light, brightening every corner of the open layout. Ample closet space throughout ensures storage is never an issue, making this residence ideal for both families seeking room to grow and downsizers who refuse to compromise on practicality or comfort. The rare inclusion of two parking spots and three lockers sets this home apart, providing exceptional convenience for everyday livingwhether its multiple vehicles, seasonal storage, or just the peace of mind that comes with abundant space.Location is another highlight. Nestled in sought-after West Woodbridge, the property offers quick and easy access to Highways 407, 427, and 400, making commuting across the GTA seamless. The neighbourhood itself is rich in amenities, with nearby parks, schools, shopping center's, and family-friendly services that add to the appeal. West Woodbridge combines the charm of a well-established community with the conveniences of modern living, making it a perfect balance for those looking to settle into a vibrant yet welcoming environment.This is more than a condo its a lifestyle upgrade. (id:24801)
Right At Home Realty
145 Tonner Crescent
Aurora, Ontario
Exquisite 4+2 bedroom, 5 bathroom estate, masterfully renovated and nestled in the heart of Aurora's prestigious NE Bayview Manor Community. Set on and extraordinary 57 x 178 ft estate lot with serene, unobstructed conservation views, this residence showcases over 5,400 sq ft of opulent living space, complete with a walk-out lower level featuring a designer kitchen, private fitness and wellness retreat, and seamless access to a resort-inspired backyard with an award-winning saltwater pool, spa-like hot tub, and fire pit lounge. The interior boasts timeless sophistication with 2 elegant gas fireplaces, a state-of-the-art chef's kitchen appointed with Miele & Wolf appliances- including a built-in coffee station and Wine fridge- an oversized Quartz island, and extended 4' custom cabinetry. A dramatic 18' great room ceiling with Hunter Douglas remote Control Blinds, soaring 9' main floor ceilings, spa-worthy bathrooms, and 4 enormous bedrooms (including one transformed into a bespoke walk-in dressing suite) complete this exceptional home. Perfectly situated near elite schools, the GO Station,Hwy 404, parks, and scenic trails, this residence embodies the pinnacle of elegance, comfort, and modern luxury living. (id:24801)
Royal LePage Your Community Realty
41 Walter Tunny Crescent
East Gwillimbury, Ontario
Location, Location, Location, Welcome to this charming detached home situated On a Quiet, Child-Safe Street,Corner Detached Property In Hometown Sharon. Open Concept With Lots Of Natural Sunlight, Smooth Ceiling On Main Fl, Hardwood Flooring, Kitchen Upgraded Quartz Countertop,Modern Family Size Kitchen W/Upgraded Cabinetry, Stainless Steel Appliances, California Shutters Thru-Out, Featuring numerous upgrades, this corner-lot home offers unobstructed park views from the front yard. With abundant natural light throughout, the house also boasts a lookout basement with enlarged windows for added brightness.Much More! Minutes To 404 And Go Station, Schools, Park, Restaurant, Community Centers And Entertainment. (id:24801)
Exp Realty
372 Greenock Drive
Vaughan, Ontario
Excellent opportunity awaits in highly sought after Maple! Welcome to this beautifully upgraded sun-filled 4-bedroom detached home offering bright, open-concept living space, perfectly situated on a quiet, family-friendly street in one of Vaughans most desirable neighbourhoods. This home features a charming upgraded front elevation with Stone & Precast, Custom Front door w/side lights, Newer Double garage door. Fully Landscaped Front and Backyard with stone, Garden w/Perennials, Water Fountain and maintenance Free large Deck w/Glass Railings. High Ceiling Foyer to welcome you to an Open Concept Family home with wonderful Spiral Wood stairs w/metal picket Railings. Combined Living/Dining space w/ newer Hardwood Floor, Designer paint and Decorative Columns. Enjoy the spacious renovated kitchen with Pantry, plenty of cabinetry, Beverage Cooler and a generous open breakfast area connecting to Family room. A cozy corner Gas fireplace in the inviting family room that overlooks Backyard. Upstairs, you'll find generously sized bedrooms & Renovated baths.The finished Walk out basement offers incredible versatility with a second Full kitchen & Ss Appliances, Sitting area w/Gas Fire Place, Lots of windows, 3 Pcs Bath and storages perfect for extended family, or rental potential. (id:24801)
Homelife/bayview Realty Inc.
280 Kennedy Street W
Aurora, Ontario
Welcome to this impeccably styled, fully renovated designer home offering over 3,000 sq ft of modern, functional living space across three levels. This recently renovated contemporary residence features luxurious custom finishes throughout, including new stairs with glass staircases. The fully renovated and redesigned chef's kitchen features a built-in coffee bar, quartz countertops, Bosch appliances, an integrated hood fan, and a separate LG fridge and freezer. The fully open-concept layout is complemented by a scullery kitchen on the main floor, ideal for both entertaining and everyday family use. Enjoy sun-filled rooms with new oversized windows, new designer maple hardwood flooring, pot lights throughout, and a cozy family room with a fireplace. On the second floor, enjoy the convenience of a full washer and dryer with a second set in the basement. Every detail has been thoughtfully curated, with furnishings selected specifically for the space. Furniture may be included with the sale. A true turnkey opportunity in a beautifully updated home, in one of the most desirable streets of Aurora. Located within top-rated private and public school service areas. Be sure to view the virtual tour and video walkthrough. (id:24801)
Keller Williams Realty Centres
143 Mcgahey Street
New Tecumseth, Ontario
Welcome To This Upgraded 4 Bedroom, 3 Bathroom Home Offers 2,415 Sq.Ft. Above Grade And Is Situated On A Family Friendly Street Just Minutes From Local Shops, Grocery Stores, Parks & Schools! This Home Features A Great Bright Layout With Tons Of Windows, Hardwood Floors Throughout, A Large Living & Dining Room Perfect For Entertaining, And A Spacious Kitchen With A Centre Island, Stainless Steel Appliances, a custom backsplash And A Breakfast Area With Walkout To Patio!A main floor powder room and a mudroom with garage access and separate storage area complete the layout. Walk Upstairs To 4 Great Sized Bedrooms Including A Primary Suite With A Walk In Closet & 5 Piece Ensuite! The Additional Bedrooms Are Bright & Spacious! The Unfinished Basement Offers Tons Of Potential For A Rec Room, Gym Or In-Law Suite! The Backyard Is Fully Fenced With Plenty Of Room To Entertain! Extra Large Driveway With No Sidewalk Offers Tons Of Parking! A Great Opportunity To Get Into A Growing Community! (id:24801)
Homelife/miracle Realty Ltd
16 Slater Court
East Gwillimbury, Ontario
Magnificent Elegant Mansion Back To Ravine W 5 Bed Rooms, 3 Tendam Car Garages, And Walk-Out Basement, Nearly 6200 of living Space With 4,154 Sq Ft Above Ground. 10 Ft Ceilings On The Main Floor, 9 Ft On The Second, Over $150K in Upgrades. This Ravine House Combines Luxury, Space, and Functionality, Offering a Stunning Living Experience. Hardwood Flooring Throughout, Second Floor Laundry Room, Extra Large Backyard With 131 Ft Width and 171 Ft Length. Upgraded Hardwood Floors, Tiles, Trim, All Sinks in Kitchen & Ensuite, Counters Throughout! Increased Basement Windows! Frameless Glass Shower in Primary Bedroom Ensuite, Soft-Close System for Cabinet Doors & Drawers, Super Single Undermount Sink, Brushed Gold Handle Faucet, Double French Doors in Home Office. The List Goes On... Close To All Amenities: Schools, GO Transit, Costco, Upper Canada Mall, Walmart, T&T Supermarket, Movie Theatres, Banks, Restaurants, Highway 404, Surrounded by Parks, Rogers Conservation Area, Sharon Creeks, and Trails. (id:24801)
Homelife Landmark Realty Inc.
1 Ashton Drive
Vaughan, Ontario
Welcome To Your Forever Home In The Heart Of Maple Where Comfort, Elegance, And Family Living Come Together. Situated On A Premium Landscaped Corner Lot, This Meticulously Maintained Detached Home Offers Approx. 3000 Sq Ft Above Grade, Plus A Finished Basement With In-Law Suite Potential, Making It Ideal For Multigenerational Living Or Hosting Extended Family. Cherished By The Same Owners For Over 20 Years, This Home Is Rich With Character And Warmth. From The Stamped Concrete Walkway And Wraparound Landscaping To The Exterior Pot Lights And Welcoming Curb Appeal, Every Detail Reflects Pride Of Ownership. Inside, The Open-To-Above Foyer, 9-Ft Ceilings, And Abundant Natural Light From Oversized Windows Create An Airy, Uplifting Atmosphere. The Well-Designed Layout Offers Formal Living And Dining Rooms, A Cozy Family Room, And Gleaming Hardwood Floors Throughout. The Heart Of The Home An Upgraded Gourmet Kitchen Features Granite Countertops, A Custom Backsplash, Stainless Steel Appliances, A Centre Island, And A Sun-Filled Breakfast Area With A Walkout To The Patio, Perfect For Morning Coffee Or Summer Entertaining. Circular Oak Staircase Leads To An Exceptional Upper Level. You'll Find Four Spacious Bedrooms, Providing Room To Grow And Space To Unwind. The Master Bedroom Features 5 Pcs Ensuite And A Walk/In Closet. The Finished basement adds even more flexibility, Accessible Via A Separate Entrance From The Garage, Offers In-Law Suite Capability With Its Own Full Washroom Ideal For Extended Family, Guests, Or Rental Potential. Conveniently Located Close To Top-Tier Schools, Vaughan Mills, Canadas Wonderland, Cortellucci Vaughan Hospital, major highways, and Easy Access To Transit. This Is More Than A Home It's Where Convenience, Nature, And Comfort Come Together In Perfect Harmony. This Isn't Just A House Its A Place Where Lifelong Memories Are Made, And Where Your Next Chapter Begins. Welcome Home. (id:24801)
Save Max Pinnacle Real Estate
35 Meteorite Street
Richmond Hill, Ontario
Welcome to 35 Meteorite St, a masterpiece in Richmond Hills prestigious Observatory community. This stunning 3,400sqft home plus professionally finished basement showcases over $400K in premium interior upgrades. Soaring 10 ft ceilings on the main floor and 9 ft ceilings upstairs, loft, and basement are enhanced with custom waffle ceilings and French-style wall coatings, exuding timeless elegance.The chefs kitchen is a showstopper with Wolf cooktop, B/I Sub-Zero fridge, oversized marble-wrapped island, coffee bar, walk-in pantry, and extended custom cabinetry. Flowing seamlessly to the living/dining rooms--featuring a double-sided marble fireplace, French archways, and designer lighting--the home offers both style and functionality. The family room overlooks a professionally landscaped backyard, providing a serene indoor-outdoor connection.Upstairs features four spacious bedrooms, including a luxurious primary suite with walk-in closet and custom built-in wardrobes, plus a 5-piece high-end ensuite. The second-floor laundry room includes a private built-in cabinet with clothes-drying rack for added convenience.The loft offers a private bath, balcony, built-in bar with marble countertop and backsplash, Sub-Zero wine fridge, custom bookshelves, and high-end CB2 wall sconces--ideal as an office, lounge, or entertaining space.The finished basement includes a bedroom, recreation room with built-in bar and fridge, bathroom, storage and cold room. Over $100K in professional landscaping completes this residence, featuring an award-inspired front interlock and a private backyard retreat with deck and hardscaping.A true showcase of luxury living, craftsmanship, and sophisticated upgrades throughout, this home offers an unparalleled lifestyle in one of Richmond Hills most coveted communities. (id:24801)
Homelife Landmark Realty Inc.
87 Mccague Avenue
Richmond Hill, Ontario
Stunning Arista Semi-Detached Home in the prestigious Richlands community of Richmond Hill, offering 2,135 sq. ft. of thoughtfully designed above-ground living space with an open-concept, functional layout that is both spacious and bright. This modern home features 4 generous bedrooms and 3 luxurious bathrooms, including a large primary suite complete with a 5-piece ensuite and walk-in closet for added comfort and privacy. Designed with a modern style, this home boasts 9' smooth ceilings on both floors, new pot lights, and hardwood flooring throughout, creating a refined and airy atmosphere. The main floor includes a cozy dining area with a gas fireplace and a gourmet kitchen outfitted with a large center island, sleek quartz countertops, stainless steel appliances, a stylish backsplash, a generous WALK-IN pantry, and ample cabinetry. Upstairs, oak stairs with iron pickets lead to well-appointed bedrooms, each offering comfort and natural light. A finished basement adds versatile space ideal for a home office, gym, or entertainment area. Enjoy outdoor living in the backyard with a deck, and take in tranquil, unobstructed views as the home faces a serene ravine. A prime location near top-ranked schools, beautiful parks, Costco, Home Depot, Richmond Green Park, shopping plazas and easy access to Hwy404. (id:24801)
Bay Street Group Inc.
107 Beechborough Crescent
East Gwillimbury, Ontario
Absolutely Stunning $$$ Upgraded Double-Garage Corner Lot 3 Bdrms + Den Freehold Townhouse. Just Like A Semi-Detached Of Approximately 2000 Sqf Above Ground. On A Premium Corner Lot Facing Protected Forest With Creek And Trails. Being A Corner Lot Offers Additional Features Such As Many Extra Windows Throughout Making It A Bright & Airy Home. Fabulous Curb Appeal With Stone Accent. Open Concept With 9Ft Flat Ceilings, Hardwood Floors, Pot Lights, California Shutter, Oak Staircase With Iron Pickets Throughout. Large Centre Island With Quartz Countertops In The Kitchen, S/S Appliances, Gas Stove, Modern Light Fixtures, 5 Cameras, Tall Doors, Landscaping, Fenced Off, Terrace, Bbq Gas Hook Up. Two Cars Garage For Total Of 4 Cars Parking With Direct Access Into The Home. Close To 404 And Go Train. Shopping Plaza & New Costco! (id:24801)
Homelife New World Realty Inc.
40 Heron Hollow Avenue
Richmond Hill, Ontario
Welcome To Your New Home Located At 40 Heron Hollow Avenue In The Heart Of Richmond Hill! This Beautiful Home Is Turnkey Ready For A Growing Family With Approximately 3,100 Square Feet Of Above-Grade Living Space + The Potential For Additional Living Space In The Basement. This Home Is Well-Maintained By The Current Owners. Filled With Upgrades Including Smooth Ceilings, Coffered Ceilings, Hardwood Floors, Kitchen Island, Oak Staircases With Iron Rail Pickets, Ceramic Kitchen Back-Splash, Granite Kitchen Counter-Tops, Well-Apportioned Bedrooms, A Stunning Open-To-Above Grand Living Room, Formal Dining Room, Custom Blinds/Drapery, Light Fixtures/Pot Lights, EV Charger, Interlocking And Much More! Perfectly, Situated In Oak Ridges, Close To Many Parks, Hiking Trails, Lake Wilcox, Schools, Community Centres, Public Transit And Much More! Don't Miss Your Chance To Call 40 Heron Hollow, Home! (id:24801)
RE/MAX Experts
98 Babcombe Drive
Markham, Ontario
Exceptional opportunity - 400K price reduction! Stunning 2025 custom-built luxury on a premium 60 lot with 4,000+ sq ft of refined living space. Soaring 11 main and 9 upper ceilings, oversized windows and seamless flow. Chefs kitchen w/ quartz island, B/I Dacor appliances, custom cabinetry & designer finishes. Smart home tech manages lighting, sound & security. 175+ pot lights in/out plus architectural downlighting. Main flr office + EV charging equipped garage. 4 spacious BRs up, each w/ ensuite/semi. Primary suite w/ spa bath & dual W/I closets. Prof-finished bsmt offers 2 BRs, bath, rec rm & wet barideal for in-law/multi-gen living. Driveway parks 6+ cars. Rear yard ready for future pool, cabana or garden suite. Energy-efficient features throughout. Steps to Bayview Glen, Crescent & TFS schools, Bayview Golf & Country Club, Hwy 407, shops & fine dining. A rare chance to own prestige in Thornhills most coveted enclave. (id:24801)
Sutton Group-Admiral Realty Inc.
197 Gar Lehman Drive
Whitchurch-Stouffville, Ontario
Welcome to this extraordinary executive home, perfectly situated on a premium cul-de-sac in the Prairewood enclave built by Sorbara. Offering 5,200 sq. ft. of exquisitely finished living space, this residence blends timeless elegance with thoughtful upgrades, creating the perfect setting for both comfortable family living and effortless entertaining. The exterior makes a striking first impression with a professionally manicured lawn, upgraded porch, interlocking stone driveway and walkway, and a full 6-zone in-ground sprinkler system** that keeps the property lush and green. Inside, the main floor boasts smooth ceilings throughout and an impressive 10-foot coffered ceiling, creating an open and airy feel. A dedicated office/library with a powder room offers a quiet space for work or study. The chef-inspired kitchen is a true showpiece, featuring crown mouldings, upgraded cabinetry, a 6-burner gas cooktop with marble backsplash and pot filler, Jenn-Air built-in appliances (microwave, oven, dishwasher), a wine cellar, and a large island perfect for gatherings and entertaining. Upstairs, youll find 9-foot ceilings, five generously sized bedrooms, and three beautifully designed bathrooms, including a luxurious primary suite. The finished basement with 9-foot ceilings is an entertainers dream, complete with two additional rooms, a full bathroom, a second full kitchen, and a built-in theatre system perfect for hosting guests or creating a private retreat for extended family. Outdoor living is elevated with a covered deck featuring tile flooring, providing an incredible space to host friends and family. The backyard is professionally landscaped and designed to impress. Additional highlights include California shutters throughout, a 2-car garage, 51-foot frontage, and end-of-street privacy a rare combination that delivers both curb appeal and tranquility. This exceptional home truly has it all. You have to see this property to appreciate everything it offers! (id:24801)
Homelife G1 Realty Inc.
45 Tidewater Street
Markham, Ontario
Beautiful & Well-Maintained 4+1 Bedroom, 5 Baths Link Detached Home In High Demand Wismer Community.9Ft Ceiling On The Main Floor, Hardwood Floor Throughout Main Floor. California Shutters Throughout Main Floor. Potlights Throughout. Open To Above From The Living Room. Upgraded Kitchen W Granite Countertop And Ceramic Backsplash. Upgraded Bathroom W Quartz Countertop. Direct Access To Garage, Gas Fireplace At Family Room. Finished Bsmt W Living Room, 1 Bedroom, 3 Pc Bath And A Kitchen. No Side Walk. Mins To Top Ranking Bur Oak Secondary School, Close To Go Stations, Mall, Top Rated Fred Valey Public School & Bur Oak Secondary, Parks, Groceries & Restaurants. ** This is a linked property.** (id:24801)
RE/MAX Excel Realty Ltd.
5 Erin Ridge Court
Markham, Ontario
Motivate Seller! Welcome to 5 Erin Ridge Court, Model Home Quality Detached Residence Built By Mattamy, Nestled On A Quiet Cul-De-Sac In Victoria Square Community. This Modern 4-bedroom Home Is Situated On A Premium, Upgraded Lot Backing Directly Onto Parkland, Offering Rare Privacy, Stunning Views, And No Rear Neighbors. Step Inside To Discover 9-ft Ceilings, Upgraded 8-ft Doors, And Elegant Hardwood Flooring Throughout The Main And Second Levels. The Open-concept Layout Is Filled With Natural Light And Features A Chef-Inspired Kitchen With Stainless Steel Appliances, Quartz Countertops, A Spacious Center Island, And A Walk-out To An Extra-Deep, Landscaped Backyard. The Spacious Primary Bedroom Boasts An Elegant Tray Ceiling And A Spa-Like 4-Piece Ensuite. A Large Second-Floor Laundry Room Offers Added Convenience And The Potential To Be Converted Into A 5th Bedroom Or 3rd Bathroom. The High-Ceiling Basement, Complete With Large Windows And A 3-Piece Bath Rough-In, Provides A Blank Canvas For Future Expansion. Energy Star Certified For Comfort And Efficiency And Featuring Triple-Glazed Windows And Sophisticated Zebra Blinds, This Home Is A perfect Blend Of Luxury And Practicality. Enjoy Unparalleled Convenience, With Minutes To Top-Ranked Schools(Richmond Green Secondary School, Nokidaa PS Just 1.5Km, Hwy 404, Costco, T&T Supermarket, Shopping Plazas, Restaurants, And Scenic Trails. This Is A Rare Opportunity To Own A Turn-Key Home On One Of Springwater's Best Lots. A Must-See For Those Seeking The Perfect Blend Of Luxury, Comfort, And Location. (id:24801)
Smart Sold Realty
85 Post Oak Drive
Richmond Hill, Ontario
READY TO MOVING IN. Your dream home at Fortune Villa . Top Quality! 5 Bedrooms and 6 Bathrooms. FV 4, **3542 sqft**. The main floor features open concept layout with upgraded 10' ceiling height, pot lights, Custom designed modern style kitchen with LED strip lights, quartz countertop& island& backsplash. Second Floor feature 4 Ensuites Bedrooms, Primary Bedroom Offer 5 PC Bath and a Large Walk-In Closet. 3rd Flr Sun Filled Loft offers large Living Room & 1 bedroom& a 4-Pc Bath. All bathrooms upgraded premium plumbing fixtures and exhaust fans. TWO high efficiency heating systems with HRV + TWO air conditioning systems. Upgraded Engineering Hardwood Flooring and Matte Floor Tile. (id:24801)
Mehome Realty (Ontario) Inc.
30 Harbord Street
Markham, Ontario
This is the one! Great Location In the fabulous and highly desired berczy community! Built in 2016 this well maintained home is renovated with high end finishes from top to bottom. The Garage Separately Walk To Backyard, This 3+1-Bedroom, 3- Bathroom Semi Boast Close To 2700 Sq.Ft. Of Function. Open concept floorplan throughout with 9' smooth ceilings, hardwood floors, potlights & large windows on bright and airy East facing lot. Chefs kitchen w/eat-In Island, quartz counters & tile backsplash. 3 generous sized bedrooms with a large primary ft a w/I closet & 2 renovated baths . large backyard that's perfect for entertaining. Walking distance to top ranking Pierre Elliott Tredeau high school makes this the perfect home. Just move in and enjoy! (id:24801)
Bay Street Group Inc.
1637 15 Side Road
New Tecumseth, Ontario
Welcome to your private paradise - an extraordinary 5-acre country retreat in rural New Tecumseth offering breathtaking panoramic views of open fields, mature trees, and the serenity of nature, all just minutes north of Highway 9. Enjoy the perfect blend of peaceful country living with convenient access to major routes just 10 minutes to Hwy 400, 7 minutes to Hwy 27, & only 30 minutes to both Toronto & Barrie. As you drive down the long, tree-lined driveway, you'll immediately feel the sense of peace & tranquility. The impressive frontage provides a grand entrance to your custom-built raised bungalow, surrounded by lush greenery and fresh air. Inside, the home boasts a massive, character-filled living room with soaring ceilings, hardwood floors, a large bay window, and a cozy wood stove that adds stunning ambiance. Walkout to the beautiful sunroom the perfect spot to soak in the natural surroundings. The open-concept kitchen features ample cabinetry and a center island, ideal for entertaining & family gatherings. The main level offers three spacious bedrooms, including two with 4-piece ensuites and private walkouts to decksone ideal for sunrise coffees, the other perfectly positioned for stunning sunset views. A versatile den adds even more flexibility to the layout. Downstairs, a separate entrance leads to a bright, above-grade basement apartment ideal for multi-generational living or rental income. It features large windows, a full kitchen, and plenty of living space. The deep, two-car garage with direct interior access adds functionality & easy access to vehicles away from the elements. The entire home has been professionally cleaned, offering a fresh, move-in-ready environment for its next owners. Step outside to your expansive entertainers deck with direct access to a sizeable above-ground pool perfect for summer BBQs under the stars. Surrounded by wide-open skies and natural beauty, this outdoor space invites you to unwind, host, and enjoy life in the country. (id:24801)
Royal LePage Rcr Realty
16 Bearings Avenue
Whitchurch-Stouffville, Ontario
5 Reason why buy 16 Bearings Ave in Stoufvillle: 1. Sunlit & Stylish Freehold Townhome in Prime Stouffville Locale! This beautifully maintained 3 Bedroom, 3 Bath residence offers an open-concept layout flooded with natural light, nestled in a serene and sought-after neighborhoodjust moments from trails, parks, and tranquil ponds.2. Dream Kitchen Ready for Gourmet Living: Featuring modern quartz countertops, sleek stainless steel appliances, a high-performance FOTILE range hood, Bosch dishwasher, and built-in water filtration systema perfect blend of functionality and flair.3. Gorgeous Updates Inside & Out: Enjoy newer paint throughout, vinyl flooring on the 2nd level, an upgraded water heater, and a central vacuum systemmove in and relax with confidence!4. Primary Retreat Youll Love Waking Up In: The spacious primary bedroom includes a luxurious 4-piece ensuite and generous walk-in closet. PlusBedroom 2 has a private balcony walkoutyour fresh air sanctuary awaits.5. Location, Location, Location! Just minutes to Main Street shopping, top-rated schools, and the Stouffville GO Station. Whether it's a stroll through scenic greenery or a quick city commute, convenience is at your doorstep. (id:24801)
Real One Realty Inc.
5 Warton Court
Markham, Ontario
Beautifully Upgraded 5-Bedroom, 4-Bathroom Double Garage Detached Home Nestled On A Quiet Court In The Highly Sought-After Greensborough Community! This Meticulously Maintained Residence Boasts A Bright And Functional Open Concept Layout With 10 Ft Ceilings, Hardwood Flooring, And Custom Moulding On The Main Floor, Along With 9 Ft Ceilings On The Second. The Gourmet Kitchen Features Quartz Countertops, Ceramic Backsplash, And A Spacious Breakfast Area Perfect For Family Living And Entertaining. A Private Main Floor Office Provides The Ideal Space For Working From Home. The Primary Bedroom Offers A Walk-In Closet And A Luxurious 4-Piece Ensuite, While Each Bedroom On The Second Floor Enjoys Direct Ensuite Bathroom Access. Step Outside To A Professionally Landscaped Backyard With Interlocking, Offering A Perfect Outdoor Retreat. Additional Features Include No Sidewalk, Equipped With An EV Charging Station For Your Modern Lifestyle, Parking For 5 Vehicles (3 Driveway + 2 Garage), And A Functional Layout Designed For Modern Living. Conveniently Located Within Walking Distance To Top-Rated Elementary Schools, Parks, And Transit, And Just Minutes To The GO Station, Shops, And Restaurants. A Rare Opportunity To Own A True Family Home In One Of Markham's Most Desirable Neighborhoods. Move In And Enjoy! (id:24801)
Anjia Realty
21 Farmhouse Crescent
Richmond Hill, Ontario
Exquisite Home Overlooking Conservation Lands Nestled against a Serene Conservation Area. This Spectacular Residence Offers More Than 6,000 sq. ft. of Luxurious Living Space With 5 Parking Available. Enter to Double Ceiling Grand Entryway. Gorgeous Living and Dinning Room to Greet Your Family and Guests. The Chef-inspired Kitchen Showcases Elegant Island with Natural stone Countertops, Built-in Appliances Endless Cabinets Space, You will Walk-out to Beautiful Raised Deck Enjoy Sunrise with Breathtaking Panoramic Views of the Trail and Pond. Warm Inviting Family Room is Perfect for Gathering and Entertaining. Upstairs, Five Very Spacious Bedrooms Are All Have Direct or Semi-direct Ensuite, Providing Comfort and Privacy for Every family member. A Fully Finished Functional Walk-out Basement With Second Kitchen and Two Guest/In-law Suite that Seamlessly Connects to the Beautifully Landscaped Backyard. Premium landscaping Enhancements Created a Breathtaking Outdoor Retreat, , Custom Natural-stone Stairway along with an expansive Interlock Patio. Located in a Highly Desirable Area Close to Top-rated schools, Community Center, Library, Parks, Restaurants, Scenic trails, Easy access to All Amenities. This Contemporary Home blends Upscale Living with the Beauty of Nature. Come Experience Everything this Property has to Offer. (id:24801)
Forest Hill Real Estate Inc.
17 Eckardt Avenue
Markham, Ontario
Rare Offering! One-of-a-kind property located at the quiet dead end of historic Eckardt Avenue in Downtown Unionville. This unique home sits on an irregular 128ft x 165ft lot (approx. 1/3 acre) with rare wide frontage, backing and siding onto a picturesque ravine surrounded by mature trees. Enjoy the ultimate in privacy while being just steps to Main Street Unionville's boutique shops, cafés, restaurants, and Toogood Pond, as well as top-ranked schools, parks, trails and transit. The main floor offers a spacious country kitchen with built-in appliances and walkout to a deck overlooking a fabulous, ever-so-private garden. Separate living and dining rooms are perfect for entertaining. The main floor hobby room offers flexible use for office or play space. Upstairs features 4 bedrooms including a large primary suite with 4-piece ensuite, separate shower, whirlpool tub, and skylight. The finished basement provides an additional 3-piece bath, cold room, and cedar closet, ideal for extended living space, home gym, or media room. A 2-car garage with direct house entry plus additional shed/tandem garage offers ample storage and workshop potential. This exceptional property presents a rare opportunity to move in and enjoy, remodel to your taste, or rebuild your dream home on one of Unionville's most coveted streets. Country living in the city yet just 30 minutes to Downtown Toronto. Endless potential for homeowners and builders alike! (id:24801)
RE/MAX Prohome Realty
30 Victoria Street
Whitchurch-Stouffville, Ontario
Welcome to 30 Victoria Street a stunning custom-built modern farmhouse nestled in the heart of downtown historic Stouffville. Built in 2019, this beautifully designed detached home blends timeless character with contemporary finishes, offering spacious and luxurious living for todays modern family. Featuring 4+2 bedrooms and 4 bathrooms, this open-concept home boasts soaring 10-foot ceilings, elegant pot lights, and natural corn husk engineered hardwood flooring throughout. The main floor impresses with a bright and functional home office, a stylish mudroom, and a seamless flow from the chefs kitchen to the inviting living and dining areas perfect for entertaining or family gatherings. The kitchen comes equipped with newer stainless steel appliances, quartz counters, and large windows throughout are fitted with California-style shutters, providing both privacy and natural light. The fully finished basement offers additional living space, perfect for extended family, a media room, or a home gym. Step outside and enjoy the beautifully landscaped grounds with thousands spent on outdoor upgrades and the peace of mind that comes with a newer generator for added reliability. Located just steps from Stouffville's charming shops, cafes, schools, and the GO station, this home is a rare opportunity to enjoy modern living in a vibrant, historic setting. (id:24801)
Century 21 Leading Edge Realty Inc.
107 Cupola Crescent
Vaughan, Ontario
Stunning renovated bungalow on one of the most prestigious streets in sought after Vellore Village! Superb floor plan, new front door, 9ft ceilings, wide plank engineered hardwood flooring, newer custom kitchen with quartz tops & top of line appliances, open concept Living/Dining room, cozy family room with gas fireplace, pot lights, primary bedroom features an updated 4pc ensuite & walk-in closet. 2 newer oak staircases plus separate side entrance to professionally finished basement with kitchen, 2 baths, 2 bedrooms & family room! Perfect for large family, in-law suite or $$$ income! Maintenance free patterned concrete 4 car drive way & patio, nicely landscaped & more. Must be Seen! (id:24801)
RE/MAX West Signature Realty Inc.
59 George Bales Lane
Richmond Hill, Ontario
One of the newest modern townhomes to have a highly sought after Richmond Hill address, this spacious 3 bedroom home boast over 2000sqft of thoughtfully designed living. Features like: direct access from the single car garage with private driveway and $65,000 worth of upgrades throughout the home provide convenience and comfort. Ideally located just minutes away from Hwy 404, Gormley Go Station, Costco, Home Depot, banks supermarkets and restaurants. Zoned for the top-ranking Richmond Green Secondary School. Don't miss this rare opportunity for a brand new never lived in home in a prime location with FULL Tarion warranty. (id:24801)
Century 21 Atria Realty Inc.
Century 21 Leading Edge Realty Inc.
1292 Mccron Crescent E
Newmarket, Ontario
WELCOME TO THIS STUNNING PRESTIGIOUS LOCATION ON COPPERHILL NEWMARKET A QUITE COURT CLOSE TO3000 SQF 4-BEDROOM 4-BATHROOM FAMILY HOME, DESIGNED FOR COMFORT AND ELEGANCE FEATURING TWO SPACIOUS MASTER SUITE, EACH WITH ITS OWN PRIVET IN SUITE, THIS HOME OFFERS THE PERFECT BLEND OF LUXURY AND FUNCTIONALITY. THE PRIMARY MASTER BEDROOM BOASTS A HUGE LUXURIOUS WALK-IN CLOSET,PROVIDING AMPLE SPACE FOR STORAGE FOR COOKING AN ENTERTAINING, WHILE THE OPEN CONCEPT LIVING AREA FEATURES A COZY FIREPLACE FOR FAMILY GATHERING,STEP OUTSIDE TO A BEAUTIFUL LANDSCAPED YARD IDEAL FOR RELAXATION AND OUTDOOR FUN. LOCATION IN A QUIET, FAMILY- FRIENDLY NEIGHBORHOOD WITH TOP- RATED SCHOOL, PARK AND SHOPPING NEARBY.DO NOT MISS THIS INCREDIBLE OPPORTUNITY- SCHEDULE YOUR PRIVET SHOWING TODAY. (id:24801)
Icloud Realty Ltd.


