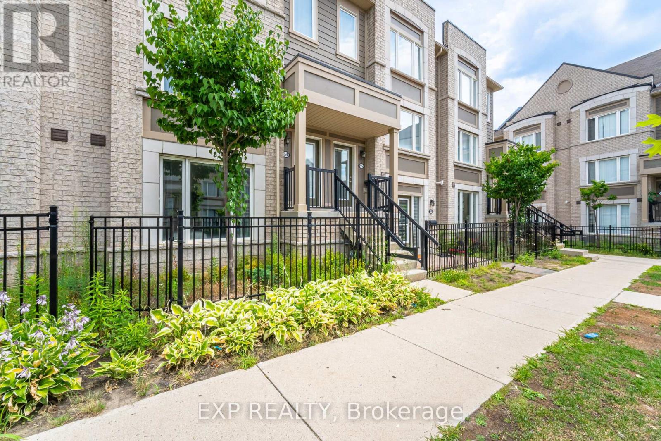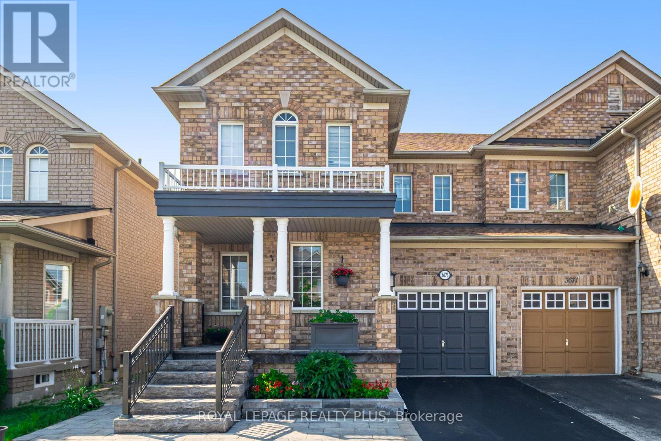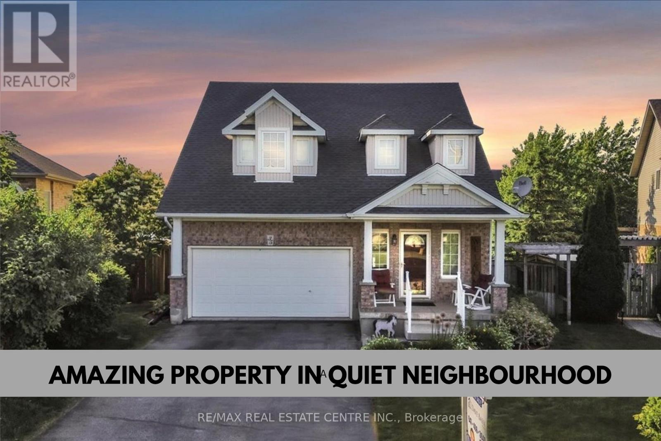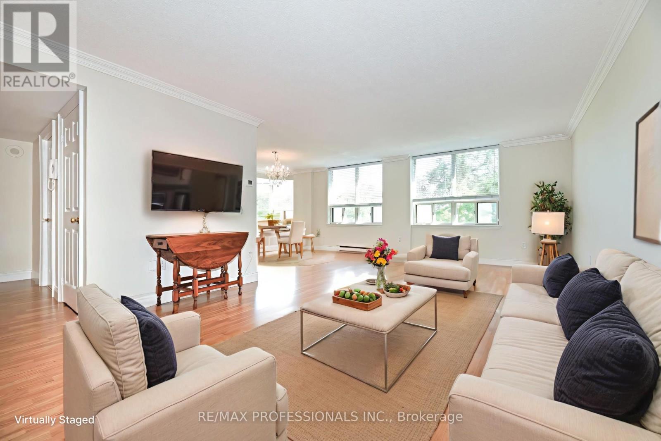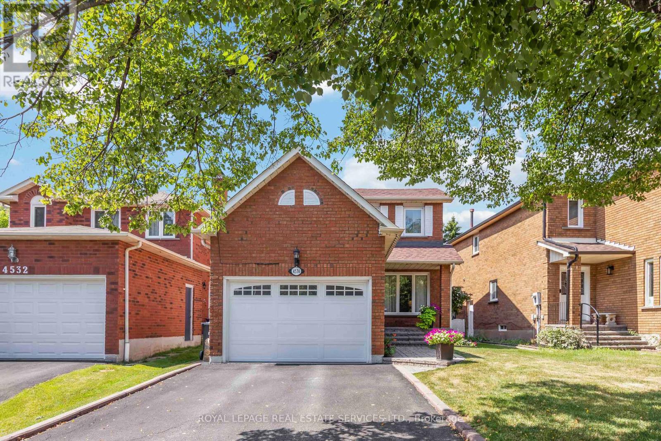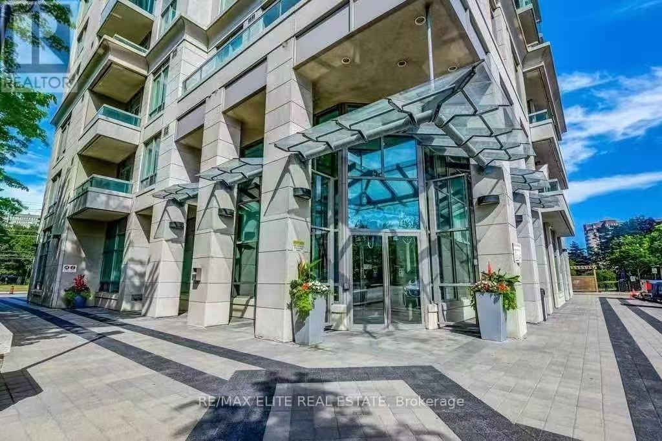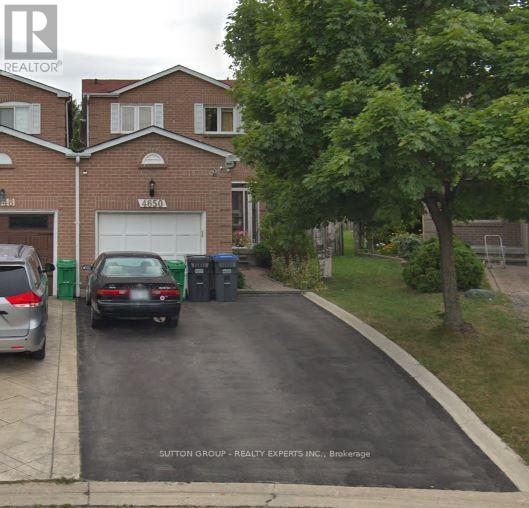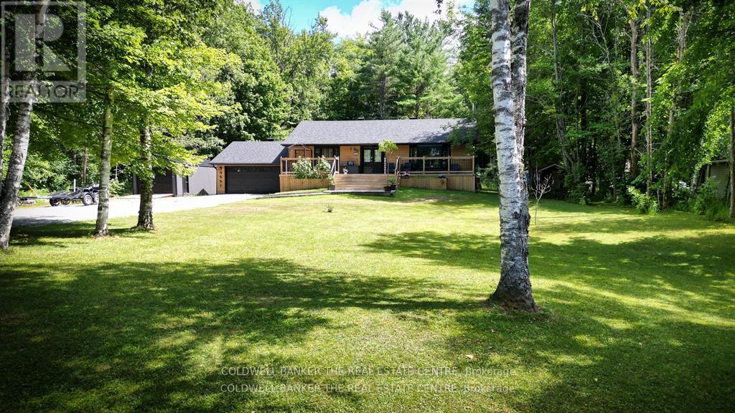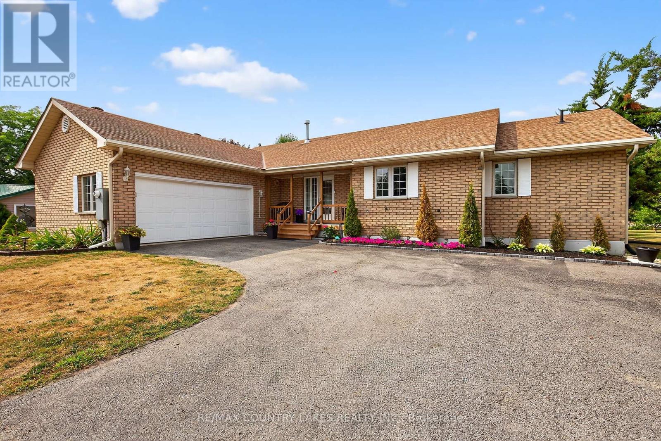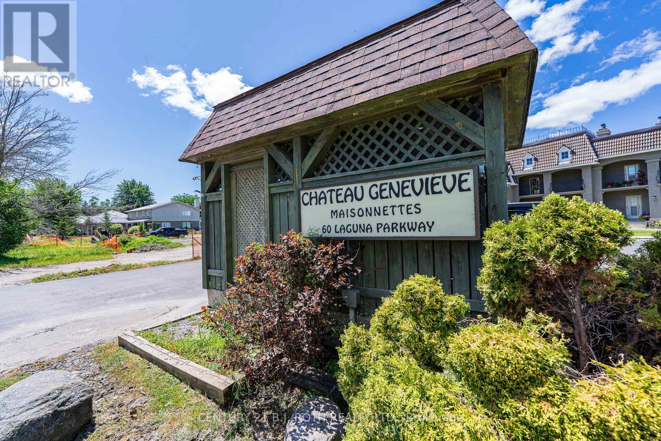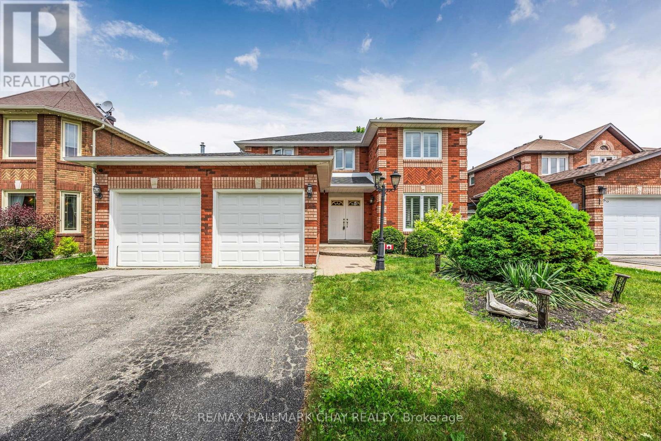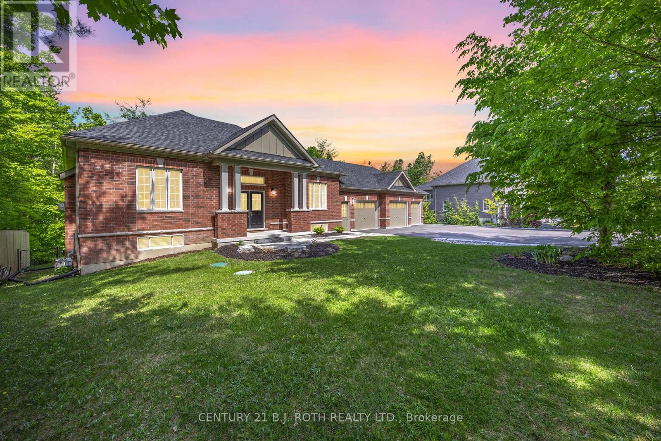56 - 1 Beckenrose Court
Brampton, Ontario
Attention First Time Home Buyers, Investors, and those looking to downsize in a spacious ground level townhome!!! Welcome to this beautifully designed corner unit condo townhome built by Daniel Homes, where style, comfort, and convenience come together in the heart of upscale Bram West. This beautifully designed ground-level unit features 2 spacious bedrooms and 2 full bathrooms, offering a modern lifestyle perfect for professionals, couples, or downsizers. Step inside and be greeted by sleek vinyl flooring, large sun-filled windows, and a bright open-concept layout that blends function with elegance. The open concept living area and modern kitchen are perfect for entertaining - complete with upgraded quartz countertops, seamless quartz backsplash, stainless steel Whirlpool appliances, built in over the range microwave, under cabinet lighting, and a generous quartz island with storage - perfect for casual dining or hosting friends. The large primary bedroom is a true retreat, featuring a custom feature wall, large window, walk-in closet, and a luxurious 4-piece ensuite - imagine having your own private escape after a long day to relax and unwind. The second bedroom is bright, spacious, and versatile - perfect as a guest room, home office, or nursery. Enjoy the ease of two private entrances, including direct access from the garage offering both functionality and added privacy. This home is carpet-free, and meticulously maintained, providing a clean, fresh, move-in-ready space you'll be proud to call your own. Located just minutes from top-rated schools, parks, major shopping centers, popular restaurants, medical clinics, Sheridan College, Lionhead Golf Club, a pond with trails, and easy access to all major Highways - you're perfectly positioned for all the conveniences you'll need in Brampton, Mississauga, and Milton! Whether you're hosting guests, relaxing on the weekend, or heading out for errands - this home delivers comfort and modern luxury in every corner! (id:24801)
Exp Realty
3673 Freeman Terrace
Mississauga, Ontario
Welcome to this stunning family home in Churchill Meadows Area! With 1921 Sqft. with elegant hardwood flooring throughout. The main floor features smooth ceilings, complemented by beautiful crown molding on the first and second floors, and the stairs are crafted with hardwood and iron pickets. kitchen with granite countertops and backsplash. The home boasts a finished basement with a separate entrance from the garage, with spacious Bedroom, living room and a nice kitchen, perfect for an in-law suite or rental opportunity. 2 Sets of Washer &Dryer, one on the 2nd floor and another one in the basement. Don't miss out on this exceptional property. (id:24801)
Royal LePage Realty Plus
35 Cameron Court
Orangeville, Ontario
Spectacular Well Maintained 4 Bed 3 Bath in Great Neighbourhood. Approx. 2500 Sq Ft of Living Space. Covered Front Porch Entry into Bright Foyer with 2Pc Powder Rm & Closet. Open Concept Main Floor Great Room w/ 9' Ceilings. Modern Kitchen with Walk In Pantry, Plenty of Cupboard Space & SS Appliances. Open to Dining w/ Picture Window. Stunning Living Rm with Vaulted Ceiling Pot Lightings, Gas Fireplace & Walk Out to Deck w/ Stairs to Fenced Yard. Hallway with Access to Garage & Separate Laundry Rm with Window & Built In Sink & Shelving. Spacious Main Flr Primary Bedroom with 2 Windows, Walk in Closet & 3pc Ensuite Bath. 2nd Flr w/ Lg 4pc Bathroom & 3 Good Size Bedrooms, One with Walk in Closet. Finished Basement with Lg Above Grade Windows, Lots of Natural Light. Garden Door Walk Out to Lower Level Patio w/Interlock Stone and Landscaped Yard w/ Garden Shed. Wooden Privacy Side Entry Gates from Either Side. Walking Distance to Fendley Park with Kids Playground, Splash Pad & Sports Field. Minutes to Schools, Shopping, Dining & Recreation Centre. Easy Access to the Bypass For Commuters. Great Family Home, A Must See! (id:24801)
RE/MAX Real Estate Centre Inc.
503 - 58 Church Street
Brampton, Ontario
Welcome to Hallmark Place a beautiful sought after condo that perfectly blends style and function. This bright and airy suite boasts laminate flooring throughout, enhancing its sleek and modern aesthetic. The open-concept layout is bathed in natural light thanks to the abundance of large windows, creating a warm and inviting atmosphere ideal for both relaxing and sophistication. The kitchen is open concept, updated with pot lights, stainless steel appliances overlooking the sun-filled breakfast nook - this unit offers both comfort and entertaining. As a resident, you'll have access to an impressive array of amenities including a Party Room, Meeting Room, Indoor Pool, and Gym. For added relaxation and convenience, enjoy the Sauna, Outdoor Gazebo, Visitor Parking, and a beautifully maintained Outdoor Patio. Situated in a prime East Brampton location, you're just steps from top-rated schools, lush parks, public transit, and the Brampton GO Station. You'll also find nearby shopping, and local amenities, just minutes away, offering the ultimate in convenience and lifestyle. This is urban living at its finest - don't miss the opportunity to make this space your new home! (id:24801)
RE/MAX Professionals Inc.
4536 Metcalfe Avenue
Mississauga, Ontario
A Rare Gem in Mississauga: Meticulously Maintained Family Home with Unbeatable Location! Discover this exceptional 3+1 bedroom, two-storey home, cherished by its owner for 37 years and offering over 2500 sq ft of total living space. Perfectly situated, you're just a short walk from Credit Valley Hospital, Erin Mills Town Centre, and a wealth of amenities including shops, grocery stores, banks, and restaurants. Easy access to Highway 403 (just 5 minutes away) ensures a quick commute. Step inside and be greeted by a main floor featuring hardwood floors throughout its inviting open-concept living and dining areas. The kitchen shines with elegant granite countertops, while the cozy family room, complete with a fireplace and a newer sliding door (3 years old), offers a seamless transition to your backyard oasis. Upstairs, the primary bedroom boasts a private four-piece ensuite, complemented by two additional well-appointed bedrooms and a shared four-piece main bathroom, all maintaining the home's cohesive hardwood flooring and Oak staircase open to the basement. The fully finished basement significantly expands your living options with a versatile recreation room, an extra bedroom with a double closet, a three-piece bathroom, and a practical laundry/mud room. With an attractive stone front walkway and stone patio in the yard, this home truly offers comfort, style, and convenience in one of Mississauga's most sought-after communities. Don't miss out! (id:24801)
Royal LePage Real Estate Services Ltd.
2308 - 3504 Hurontario Street
Mississauga, Ontario
Modern Kitchen, renovated full unit in 2022. High Floor Unit With 2 Bedroom, 2 Bathroom. Bright & Spacious. Floor To Ceiling Windows, Large Balcony. Open Concept & 9 Ft Ceiling Except Bulkheads. Brand New Wood Flooring, Stainless Steel Model Fridge, Stove, Built-In Dishwasher & Microwave, Closet Organizers, Bathroom Vanities. ** 24/7 Concierge, Pool, Gym, Party Room, Games Room, Library Room, Guest Suite. Condo Fee Includes Hydro ** Desirable Location, Close To Square One Shopping Mall, City Centre, City Hall,Close To Go Station And Transit Bus. On Hurontario Lrt Line & Easy Access To Highway. (id:24801)
RE/MAX Elite Real Estate
4650 Founders Walk
Mississauga, Ontario
Stunning Home on a Premium Pie Shaped Lot in Mississauga! This beautifully maintained 4-Bedroom home offers exceptional living space, including a 2 - Bedroom Basement apartment - perfect for extended family or rental income. Enjoy Elegant Hardwood Flooring on the main floor. Nestled on a large pie shaped lot, there's plenty of outdoor space for entertaining or relaxing. Conveniently located near top amenities like square one, Sheridan College, Transit, Parks & Schools. Don't miss this incredible opportunity. (id:24801)
Sutton Group - Realty Experts Inc.
4557 Trent Trail
Severn, Ontario
Discover Your Dream Property: A Unique Find on the Trent-Severn This newly priced bungalow is not just a house; its a lifestyle package that offers a combination of features you won't find anywhere else. What makes this property the perfect find? 1. Shared Waterfront Lot: Enjoy the coveted lifestyle of the Trent-Severn Waterway with shared ownership of a 0.56-acre waterfront lot just across the road. This provides effortless access for boating, swimming, or simply enjoying the view. 2. Ultimate Privacy: Your private 1.11-acre lot offers the tranquility of country living, enhanced by shared ownership of a 9.65-acre forest directly behind the property. The result is an incredibly private, fully fenced backyard that feels like your own personal park. 3. Turnkey Living: This home is ready to be enjoyed from day one. The spacious 3+1 bedroom, 2-bathroom bungalow features approximately 2,750 sq. ft. of finished living space, including a home gym and a large rec room in the lower level. 4. Exceptional Space for Toys: Practical needs are more than met with a double-car attached garage and a newer, spacious 12 x 30 ft. detached garage. This is the ideal setup for anyone with vehicles, boats, ATVs, and all your outdoor equipment. 5. Seamless Indoor-Outdoor Living: Enjoy your property from every angle with walkout decks on both the front and back of the homeperfect for morning coffees, entertaining guests, or simply soaking in the serene surroundings. 6. Premier Location: Experience the best of both worlds. The property is just a quick 15-minute drive to the amenities of Orillia, and by boat, you're within 30 minutes of Sparrow Lake and Lake Couchiching, offering endless recreational (id:24801)
Coldwell Banker The Real Estate Centre
141 Bayshore Drive
Ramara, Ontario
Your search is over with this 5 bedroom, upgraded family home in Bayshore Village, on the shores of Lake Simcoe. Enter into the spacious foyer which leads to the large living room, open concept kitchen and dining rooms. Walk out to your large deck with wheelchair ramps for your convenience and a fenced in area for a dog run. Kitchen features include, granite counters, island with bar fridge, vinyl plank flooring, pot lights, gas stove. Relax in the living room overlooking your back deck and large patio with firepit for those cozy evenings, and a gas fireplace. 3 bedrooms on the main floor with 2 full baths. The lower level brings more entertaining or family room for games nights, movie nights or just for a separate area to relax. Tons of storage along with 2 bedrooms and bath for teenagers or guests. Primary bedroom offers an upgraded ensuite and large windows. Double heated garage for all your needs. Hardwood, vinyl plank and tile flooring throughout this home. Bayshore membership includes: golf, saltwater heated pool, tennis or pickleball, rec centre and Bell Fiber discount program. Association Fee of $1100.00 annually. (id:24801)
RE/MAX Country Lakes Realty Inc.
16 - 60 Laguna Parkway
Ramara, Ontario
Looking for an affordable waterfront home or recreational getaway? This could be the one. Welcome to 60 Laguna Parkway Chateau Genevieve Maisonnettes, widely regarded as the best-kept condo complex in Lagoon City. Recent updates include a new roof and full exterior paint. Unit #16 is a bright, spacious, ground-level corner end unit, the most sought-after layout offering enhanced privacy and unobstructed canal views from all three main rooms, each with walkouts to an oversized deck. It's the perfect peaceful setting for relaxing, entertaining, or tying up your boat just steps from your door. Inside, enjoy an open-concept layout with an updated kitchen, breakfast bar, and sun-filled living/dining area. The primary suite offers a walk-through closet and private 4-piece ensuite. The second bedroom is ideal for guests, office, or extra storage, with a second full bath nearby. Over $50,000 in updates include new kitchen and baths, flooring, lighting, California shutters, and the expansive deck. Coin laundry is conveniently located next door along with your storage unit. Outdoor maintenance is included no mowing or shoveling simply move in and enjoy. Pet-friendly and quiet, the complex gives you access to Lake Simcoe via the canal, close to the Trent Severn Waterway, marina, and walking trails. One parking spot is included, with plenty of visitor parking. Perfect for downsizing, investing, or weekend escapes, this unit can also come fully furnished (to be negotiated). Ready to enjoy as a cottage Or year-round home. Interesting info in document section. Be sure to ask your Agent. Book your showing today! (id:24801)
Century 21 B.j. Roth Realty Ltd.
132 James Street
Barrie, Ontario
Looking for a fantastic family style home in a great neighbourhood close to shopping and schools? Barrie House Hub is pleased to offer 132 James Street in Barrie's prestigious Ardagh Bluffs. With over 2700 finished square feet, this home offers plenty of living space.The main floor offers a living room attached to a dining room both with hardwood flooring as does the family room also with a cozy gas fireplace. There is plenty of room in the eat-in kitchen that opens up to the backyard oasis which offers privacy and an in-ground pool to pass the time on the hot summer days. Upstairs there are 4 spacious bedrooms, all with hardwood flooring. The primary bedroom offers a 4-piece en-suite as well as a walk- in closet.The lower level of this home is finished with another bedroom, 4-piece bathroom, a large area that could be utilized as a recreation/games room and another family room also complete with a fireplace. This area would easily function as an in-law suite.This home has had many of the windows replaced and a brand new roof installed this year.The location couldn't be better for a young family. The kids could literally do the 5 minute walk to Ferndale Woods elementary school. Shopping is very convenient with Zehrs, a community centre, pharmacy, coffee shops and banks all within minutes. You will love the location for Hwy 400 access as well for those commuters. (id:24801)
RE/MAX Hallmark Chay Realty
50 Diamond Valley Drive
Oro-Medonte, Ontario
Elegant 3-Bedroom Bungalow in Tranquil Sugar Bush Community Nestled in the serene and wooded enclave of Sugar Bush near Horseshoe Valley, this exquisite 3-bedroom bungalow offers a harmonious blend of modern design and natural beauty. The open-concept floor plan is accentuated by 9' ceilings and abundant natural light, creating an inviting atmosphere throughout. Key Features Spacious Living Areas: The living room, adorned with a gas fireplace and a striking stone accent wall, seamlessly flows into the dining area and kitchen, making it ideal for entertaining. Gourmet Kitchen: Equipped with customized cabinetry, modern lighting, and ample storage, the kitchen also features a walkout to the deck, perfect for outdoor dining. Primary Suite Retreat: The generously sized primary bedroom boasts a 4-piece ensuite with a spa-like soaker tub, heated floors, a walk-in closet, and direct access to the deck, offering a private oasis. Additional Bedrooms: Two well-appointed bedrooms provide comfort and flexibility for family or guests. Outdoor Living: Set on a mature treed lot and fully fenced yard backing on to trail system, the expansive deck offers a serene setting to enjoy the natural surroundings. Enjoy family time around the outdoor fireplace or soak in the covered hot tub set on the expansive stamped concrete patio. Ample Parking: A large 3-car garage and a driveway accommodating multiple vehicles ensures plenty of space for vehicles and recreational equipment. Located in a quiet and picturesque area, this home is just minutes away from Horseshoe Valley's renowned amenities, including skiing, golfing, and hiking trails. Experience the perfect balance of luxury and nature in this must-see property. (id:24801)
Century 21 B.j. Roth Realty Ltd.


