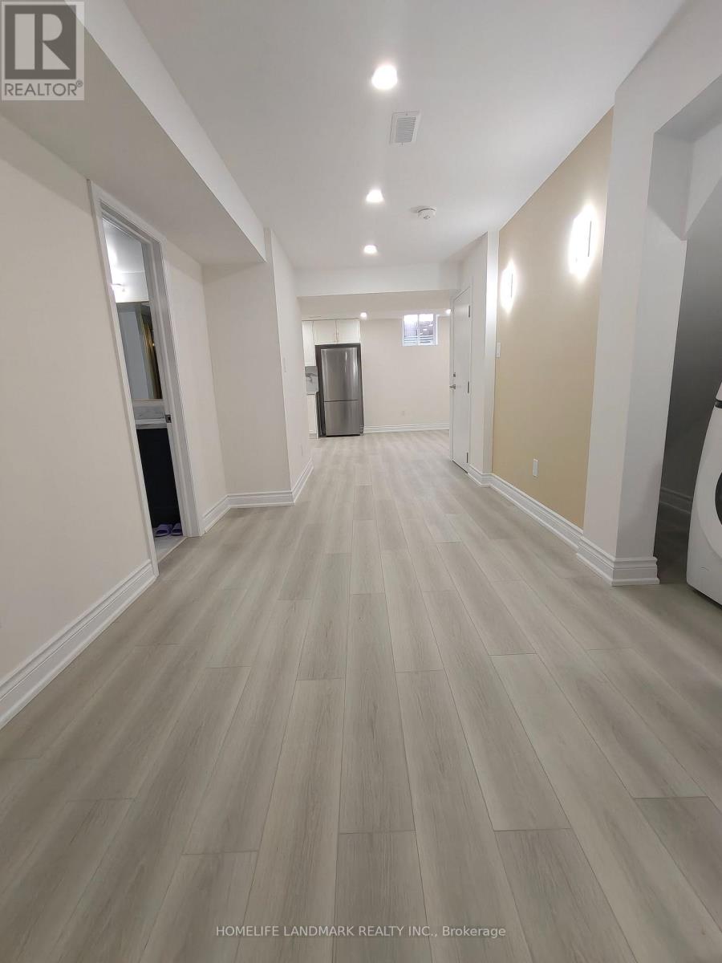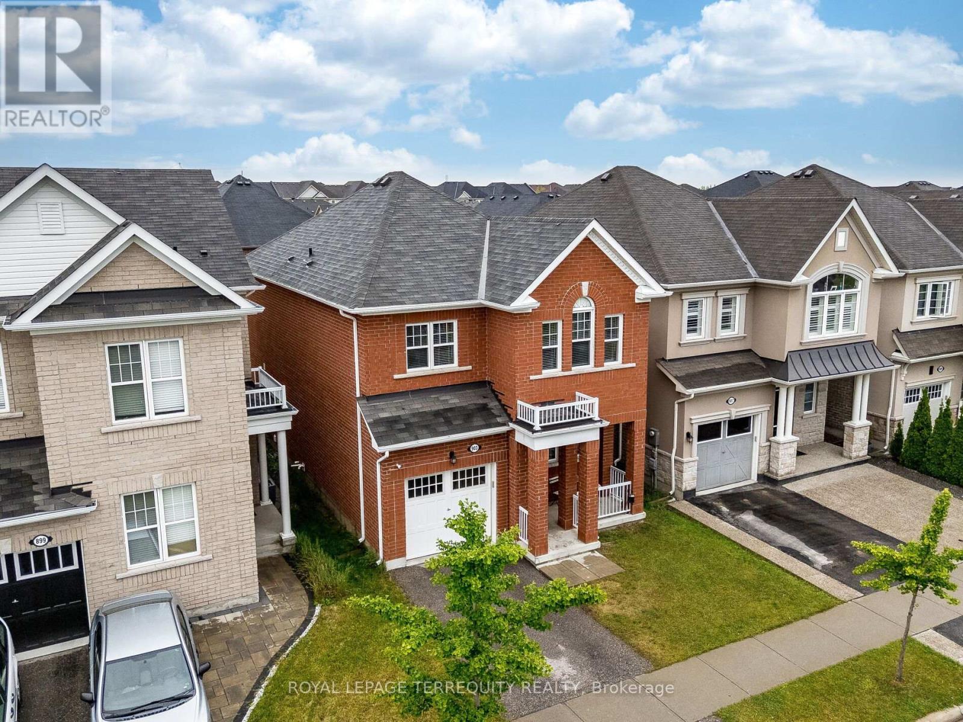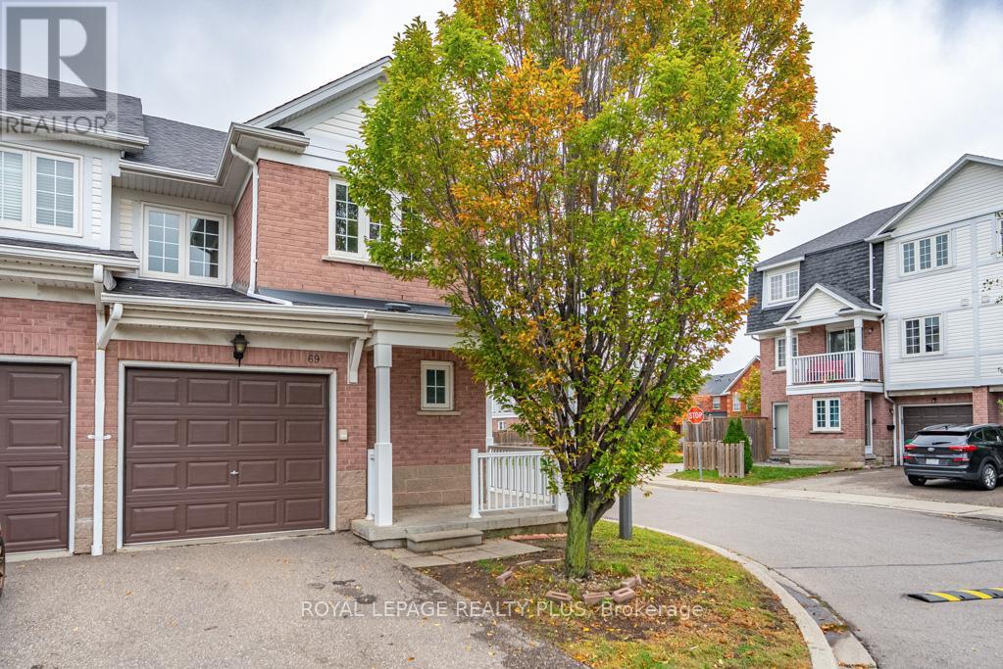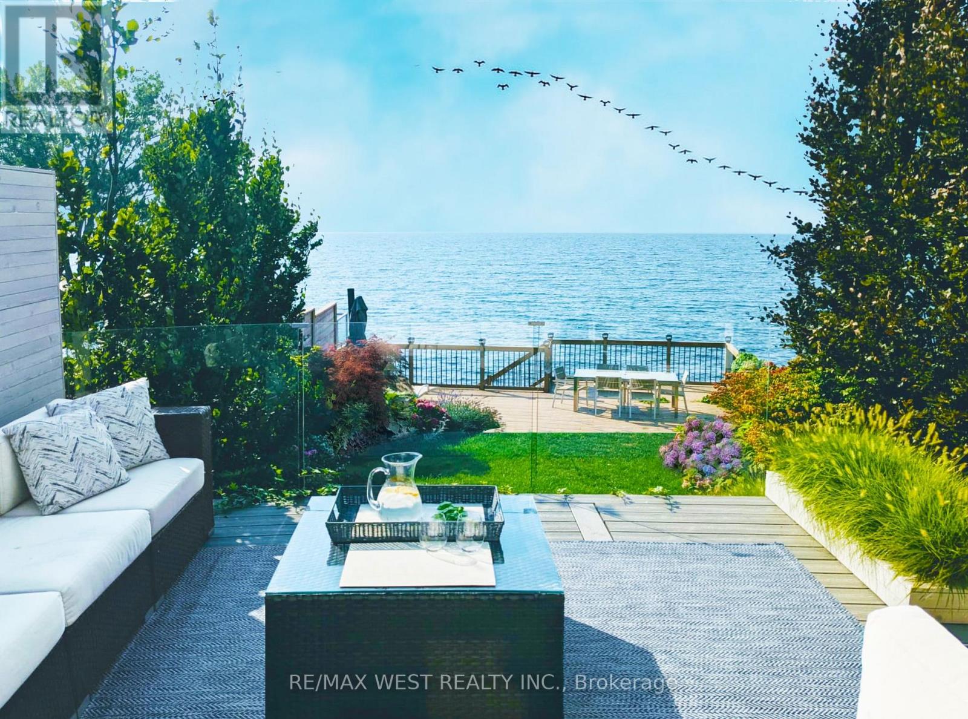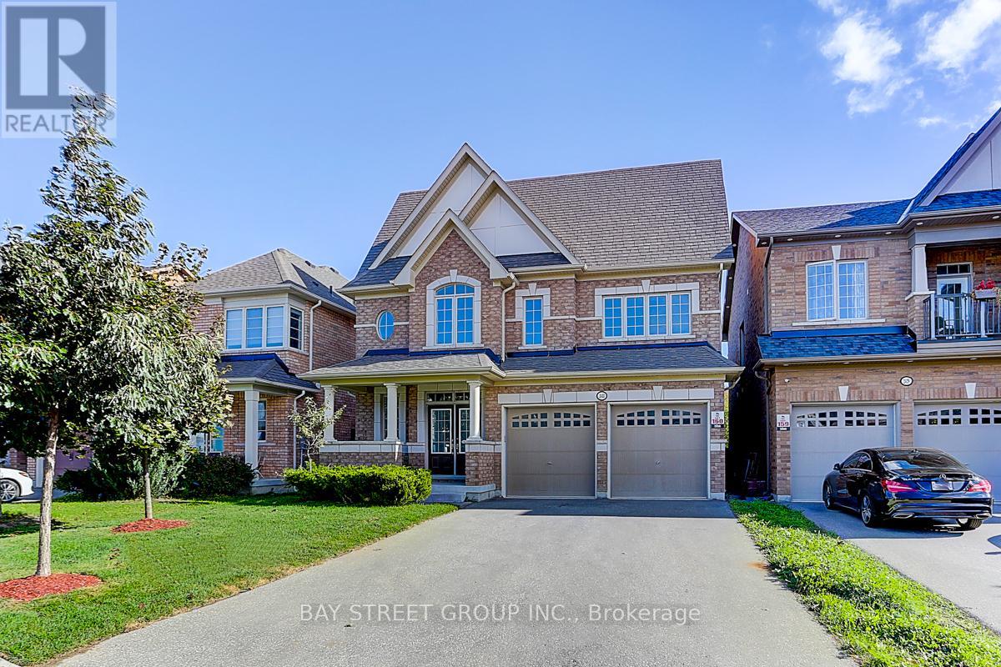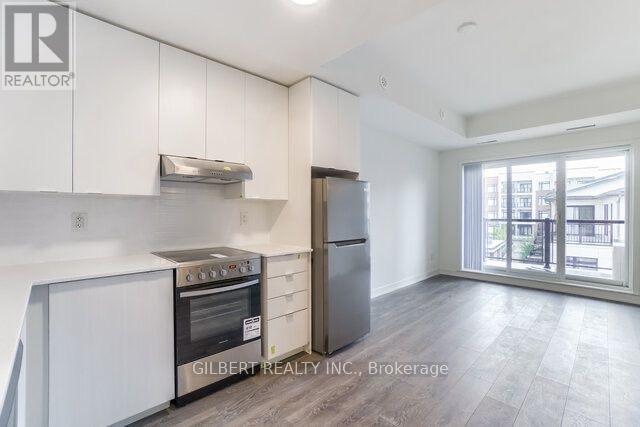252 Borealis Avenue
Aurora, Ontario
Rare find! Bright and modern 2-bedroom basement unit featuring a spacious living room and an oversized storage room. This unit offers an open-concept layout with a contemporary kitchen, a full luxury bathroom, private laundry, one parking space, and a separate entrance. Ideally located in a quiet, family-oriented neighborhood, within walking distance to shops, supermarkets, banks, restaurants, schools, and parks. Just minutes from Highway 404 and major shopping centers, providing the perfect balance of comfort, privacy, and convenience. Additional Information: No pets. No smoking. Tenant responsible for 1/3 of utilities. (id:24801)
Homelife Landmark Realty Inc.
Lph12 - 270 Dufferin Street
Toronto, Ontario
Bright and luxurious, FULLY FURNISHED 3 Bedroom, 2 Bath lower penthouse corner suite with Parking! An abundance of light fills this entire unit, with floor-to-ceiling windows and amazing South-West view! Large primary bedroom with walk-in closet and 4 pc ensuite. Incredibly Functional Layout with no wasted space. Luxury Finishes include 9-Foot Ceilings, Sleek kitchen Cabinetry, Integrated Refrigerator and Dishwasher and more. Steps from Park, Waterfront, CNE, Liberty Village, Entertainment, Shopping, Restaurants, TTC, and Incredibly Easy access to Highways. Parking and high-speed internet included. Pet-friendly building with excellent amenities: Terrace w/BBQ Area, fully equipped Fitness Centre, Kids Room, Party Room, theatre, and library. This incredible suite combines luxury, functionality, and unbeatable location - the perfect urban home. This furnished unit is well-suited for students, professionals, or those seeking a move-in ready suite in a very convenient location! (id:24801)
Right At Home Realty
903 Penson Crescent
Milton, Ontario
Welcome to this exquisite, well maintained detached home, showcasing timeless red brick elevation and curb appeal in one of Milton's most desirable, family-friendly neighborhoods. With 2000 square feet of thoughtfully designed living space, this residence offers a seamless blend of luxury, functionality, and comfort. Step inside to a warm and inviting main level featuring 9ft ceilings, rich hardwood floors, and a versatile layout with distinct living and dining rooms perfect for both formal entertaining and casual family gatherings. Large windows flood the space with natural light, while the chef-inspired kitchen boasts stainless steel appliances (newer fridge), ample cabinetry, and a spacious breakfast area with walk-out access to a serene, fully fenced backyard an ideal retreat for summer BBQs, outdoor dining, or quiet relaxation. Upstairs, discover four generously sized bedrooms and two full bathrooms, thoughtfully designed for privacy and convenience. The lavish primary suite is a true sanctuary, offering a spacious walk-in closet and spa-like 5-piece ensuite bath complete with a deep soaking tub, and dual vanities. A second washroom provides a perfect solution for multigenerational living or guests. (id:24801)
Royal LePage Terrequity Realty
69 - 6830 Meadowvale Town Centre
Mississauga, Ontario
Welcome Home To Meadowvales Most Coveted Complex! This End Unit 3 Bedroom Home Is Ready To Move In! Perfectly Located Unit With South + West Views! A Very Bright Home That Has Been Freshly Painted, Updated And Ready For The Most Meticulous Buyer! A Perfect Family Home In A Fantastic Location. Steps To Meadowvale Town Centre, Transit, Community Centre, Library, Schools, Go, 401 + 407! Close To All Major Amenities! Almost 1500 Sqft. 3 Bedroom, 2.5 Bath End Unit With A Huge Patio. Perfect To Enjoy Your Morning Coffee. Well Laid Out Home With An Eat In Kitchen, New Stainless Steel Appliances (2024), W/O To Yard, Direct AccessTo The Garage, + More! Do Not Miss This Home. Nothing To Do But Move In! (id:24801)
Royal LePage Realty Plus
5 Eleventh Street
Toronto, Ontario
Lakefront Executive Paradise For Lease! All Inclusive, Fully Furnished & Equipped Exclusive Waterfront Residence Designed For Refined Living! Experience The Rare Opportunity To Live Directly On Lake Ontario In A Private, Secluded Enclave Just 15 Minutes From Both Pearson International Airport And Torontos Financial District. Perfect For Executives In Transition, This Residence Offers The Tranquility Of A Lakeside Retreat With The Convenience Of City Living. The Space: This 3,000 Sq. Ft. Executive Home Spans Three Levels, Each Showcasing Panoramic, Floor-To-Ceiling Views Of Lake Ontario. With An Abundance Of Natural Light, The Open-Concept Main Floor Features An Exquisite Chefs Kitchen With Dual Islands, Ideal For Entertaining Or Casual Family Gatherings. Unwind In The Sun-Filled Backyard With A Glass Of Wine Or Morning Coffee, Or Step Directly Onto Your Private Lakefront Deck With Boat Access. The Home Offers Four Spacious Bedrooms, Including A Serene Primary Suite With Sweeping Waterfront Vistas, Two Fireplaces, And A Rooftop Balcony That Feels Like Your Own Private Escape. Lifestyle From Sunrise Over The Lake To Evenings By The Fireplace, This Home Blends Luxury With Comfort. Enjoy Access To Nearby Parks, Tennis Courts, Swimming Pool, Playground, And Library, All Just Steps Away. This Is Not Just A Home; Its A Lifestyle !A Lakefront Sanctuary With Urban Convenience. (id:24801)
RE/MAX West Realty Inc.
1002 - 2269 Lake Shore Boulevard W
Toronto, Ontario
Marina Del Rey, amazing waterfront resort style living. Spacious, beautifully renovated unit, with large windows in the living room offering City and Lake views. 2 Bedrooms, 2 washrooms over 1200 Sq Ft. Building features 34th floor rooftop lounge and billiards, with wrap around terrace great for watching boat or air shows and fireworks. Take advantage of waterfront trail, parks, marinas, and Marina Del Rey recreation centre with indoor pool, squash and tennis courts, gym, exercise room and huge party room with deck overlooking the lake. All utilities included. (id:24801)
Westview Realty Inc.
2433 Equestrian Cres Crescent
Oshawa, Ontario
Close to 3000Sqft (2958) Detached House In High Demanding North Oshawa. New engineering hardwood floor throughout. Hardwood stairs. 9" ceiling at 1st floor. Open concept kitchen with quartz counter and backsplash. Spacious primary bedroom with glass shower and tub. Open living Room Between First And Second Floor With An Office Under. 130 feet deep lot with Ravine. New counter-top and New lawn. Close To Hyw 7, 407 And new Shopping Center. New elementary school just a few minutes away. Walking Distance To Ontario Tech University And Durham College. (id:24801)
Bay Street Group Inc.
18 Crossovers Street
Toronto, Ontario
A Perfect Home In A Terrific Family-Friendly Beach Neighbourhood! Within Easy And Convenient Steps to Many Amenities Including Ted Reeve Arena & Playing Fields & Wide-Open Parks; TTC and GO Station To Whist You Downtown Quickly; Excellent Schools Including Kimberley P.S & Malvern S.S; Shopping (Loblaws Nearby); And Just Minutes To The Lake & Boardwalk. Nestled Neatly On This Leafy Tree-Lined Street, This Home Is Light, Bright & Airy with Plenty Of Windows & Rich Hardwood Floors Throughout. The Updated Kitchen w/Centre Island & Granite Cntrs Opens To The Family Rm w/Gas Fireplace & Walkout to the Private Fenced Backyard, And Provides Easy Access To the Double-Car Detached Garage Accessed From the Rear Laneway. Three 2nd Floor Nicely Sized Bedrooms (Media Room Is Currently Used As The 4th Bdrm, And Would Also Work Well As a Home Office); And A Fabulous 3rd Floor Primary Bedroom Boasting A Lavish Ensuite; Walk-in Closet & B/I Double Closet; And Bright Sunroom. The Basement Is Perfect For The Kids, Fully Finished With Nifty Storage Spots; Separate Laundry Room; And Includes A Wall Hung Big Screen & Projection TV System (Included). Don't Miss The Neat Secure Bike Shed Beside The Laneway Garage, And An Extra Storage Shed Off The Backyard. Nothing To Do But Move-In With An A+ Home Inspection Available. Don't Miss This Opportunity. Welcome Home! **Reviewing Offers at 1:00 PM, Monday Sept 29** (id:24801)
Royal LePage Estate Realty
53 Lawrence Avenue W
Toronto, Ontario
Walk to Yonge/Lawrence Subway, Shops, Restaurant. Bank, Fantastic School (Bedford Park, Lawrence Park), Many Updates; Electrical, Waterproofing, Windows, Shingles, Private Deck, Rare Legal Front Pad Parking for 2 Cars, Great Starter Home (id:24801)
Right At Home Realty
21 Louisa Drive
Guelph, Ontario
Beautifully Renovated 4+2 Bedroom Bungalow with In-Law Suite (No stairs) in Guelph. Welcome to this fully renovated bungalow offering both style and functionality in a sought-after Guelph location. The main floor features a bright, sun-filled layout with 4 spacious bedrooms, including a versatile master bedroom with an ensuite that can easily be converted back into a living room if desired. Large, airy windows create an inviting atmosphere throughout. Three additional well-sized bedrooms and a newly added second full bathroom on the main floor provide comfort and convenience for the whole family. The functional kitchen boasts abundant cabinetry for all your storage needs, while low-maintenance laminate flooring ensures easy care. The brand-new finished basement with a separate entrance is perfect for an extended family or rental income. It offers 2 bedrooms, including an extra-large primary, a modern 3-piece bathroom, a newly installed kitchen, a private den ideal for a home office, and a large storage area below the foundation level. Shared laundry is located in the basement for added convenience. The exterior features a long driveway accommodating 5 vehicles, making parking stress-free. Prime Location: Walking distance to John Galt Public School. Only 7 minutes by car / 25 minutes by transit to the University of Guelph. Close to the library, community centre, and just 5 minutes to Downtown Guelph, a move-in-ready home is ideal for families, multi-generational living, or investors looking for rental potential.> This home sits on an extra-deep lot, offering a backyard retreat limited only by your imagination. Whether you dream of creating a private oasis garden with lush landscaping, installing a sparkling swimming pool complete with a water slide, or building a cozy outdoor bath pool for kids to splash and play in the summer heat. this property provides the perfect canvas. (id:24801)
Homelife Landmark Realty Inc.
502 - 160 Canon Jackson Drive
Toronto, Ontario
GET FIRST THREE MONTHS OF FREE INTERNET. Welcome to 160 Canon Jackson Drive! Get a Beautiful Spacious, Modern 1 Bed+1 Bath Condo + Locker included In A Boutique-Style Mid-Rise Building. Beautiful City Views with your private balcony. Spacious and upgraded kitchen With Quartz Countertops, Backsplash, Stainless Steel Appliances. Convenient ensuite laundry. Perfect location as it is steps To TTC, Parks, Shops and Easy Access To 401. (id:24801)
Gilbert Realty Inc.
33 - 300 Ravineview Way
Oakville, Ontario
NATURE, PRIVACY AND COURT LOCATION in the Brownstones, this end unit TH with rare 2-car garage offers end of court location and spectacular nature views. Built by Legendcreek homes in desirable Wedgewood Creek with its highly regarded schools, this convenient Northeast Oakville location provides easy access to the QEW and 407 for commuters. This unique 2 bedroom plus loft-den end unit townhome is ideally situated fronting onto a tranquil pond and backing onto a lush ravine, and offers access to true natural beauty with the feel of casual elegance. A large living room filled with light from the extra-large picture windows gives view to lush greenery. Gleaming maple hardwood flooring, 9 ft. ceilings with potlights, California shutters, and a classic gas fireplace create warmth and coziness to this gathering space. The kitchen with upgraded maple cabinetry and breakfast room walks out to a new large private two-teir deck. Large 2 car garage has inside access to the main floor. There is a convenient 2 piece powder room on the main floor. Upstairs are two spacious bedrooms, each with windows on all 3 sides of the building, walk in closets and ensuite bathrooms, creating two primary suites. The open concept office separates the bedrooms and the second floor laundry room with linen closet create added convenience. The basement is fully finished and includes a three piece washroom, making it suitable for an additional bedroom, media room, or multiuse space. Trails provide walkability to Iroquois Ridge HS and Community Centre with library and pool and shopping and highwway access a short drive away. Fantastic location! Dont miss your chance to live surrounded by nature in the highly sought after private complex, with all the modern convenience offered with condominium living. The perfect choice for active downsizers. (id:24801)
Sutton Group Quantum Realty Inc.


