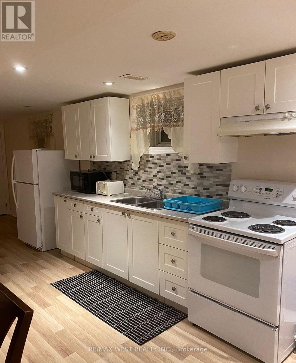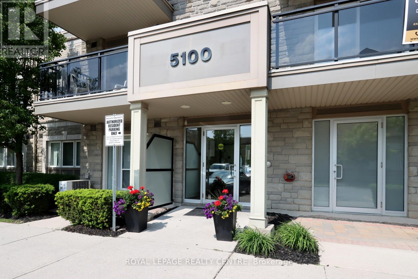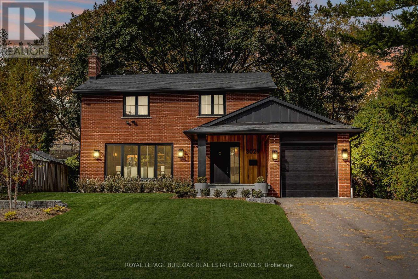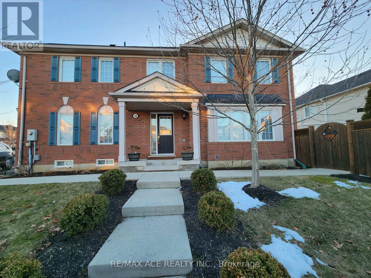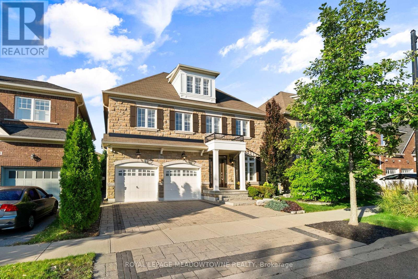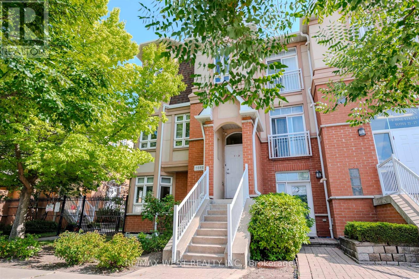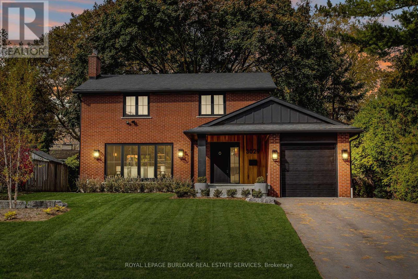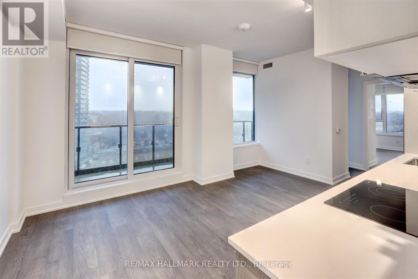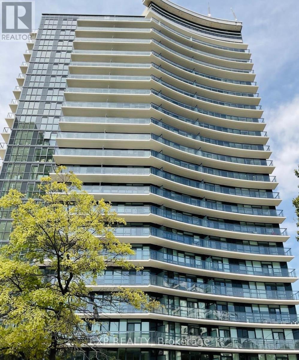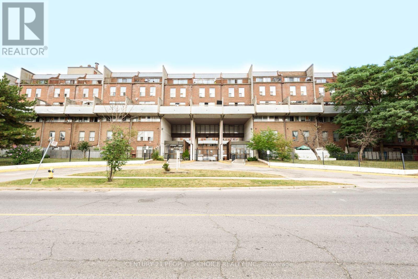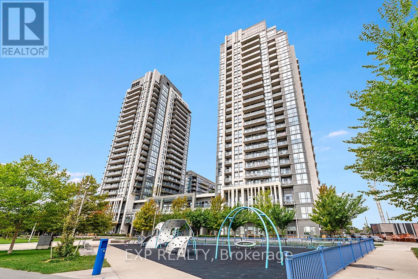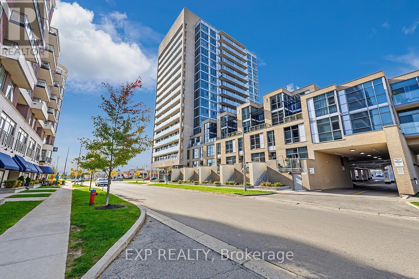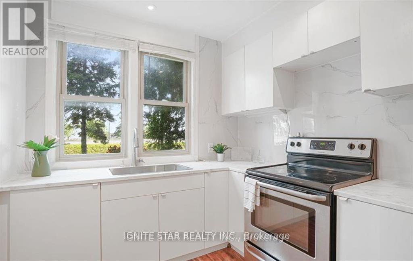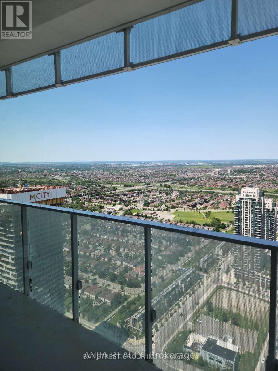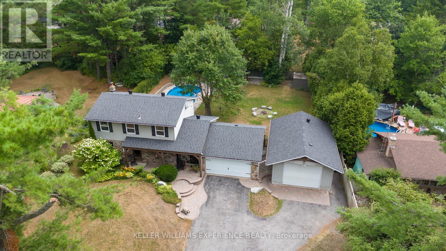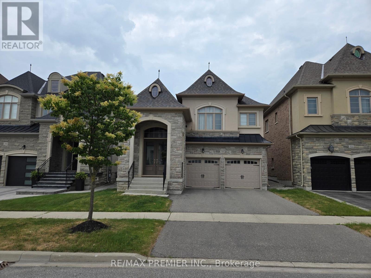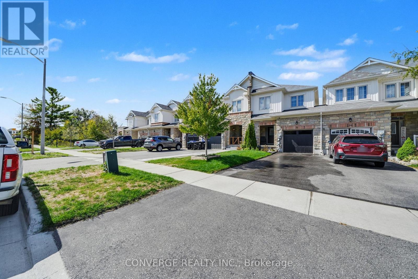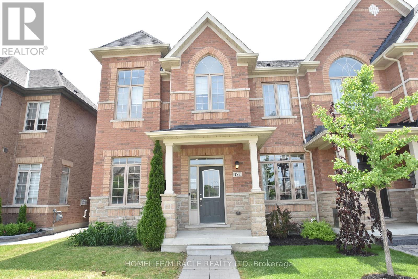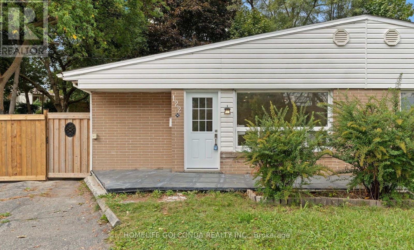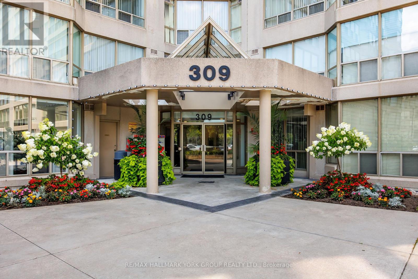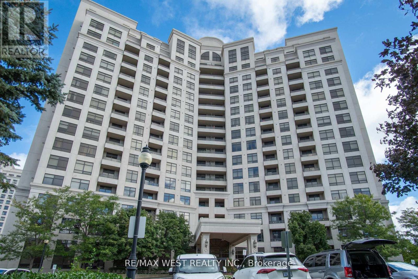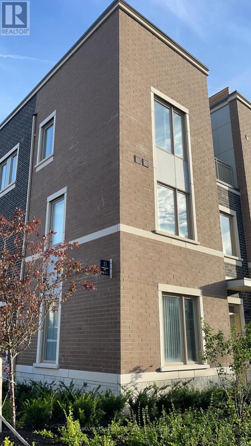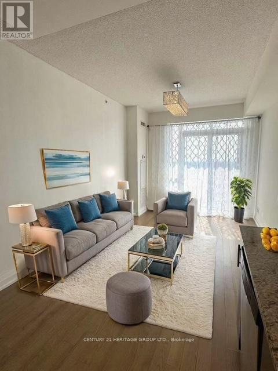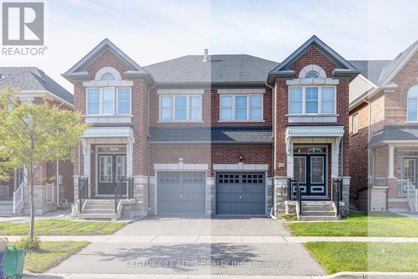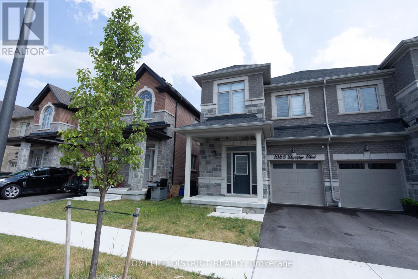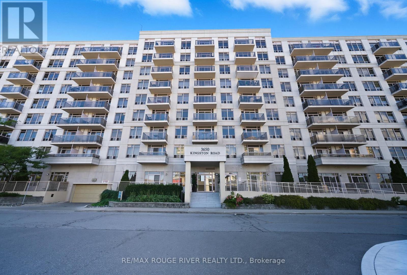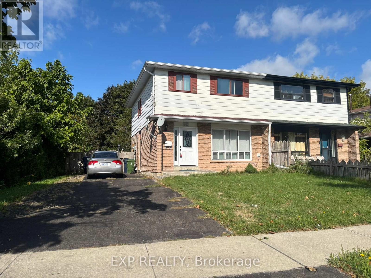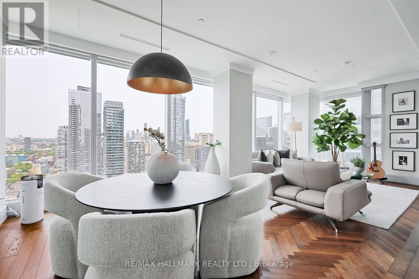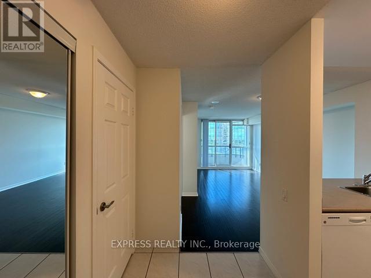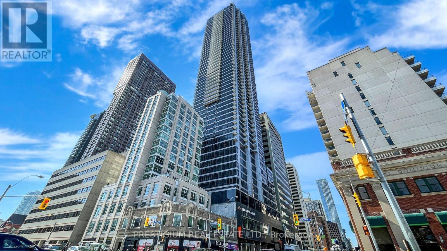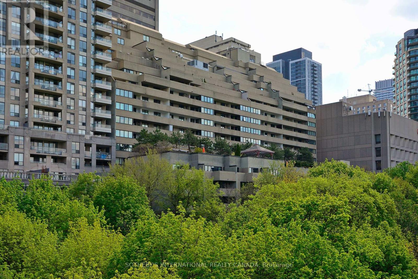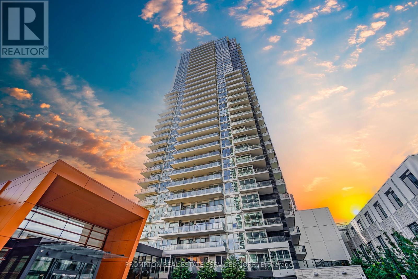Basement - 18 King George Road
Toronto, Ontario
Very spacious and clean 2 bedrooms basement apartment located on a quiet street close to most major conveniences such as shops, stores, buses, churches, banks, schools, medical facilities and HWY 401 (id:24801)
RE/MAX West Realty Inc.
103 - 5100 Winston Churchill Boulevard
Mississauga, Ontario
Rare Ground Level Corner Unit With 833 Sqft Of Living Space! Features 4pc Ensuite With Wall To Wall Closets In Primary Bedroom. This Property Comes With 2 Full Bathrooms & 2 Large Bedrooms. Also Has A Walkout To Huge Private Terrace! No Need To Go Through The Lobby. This Corner Unit Can Be Accessed Directly From Ground Level Door! Convenient Erin Mills Location, Just Steps From Shopping, Schools, GO Train, Public Transit, Highway 403, Etc. (id:24801)
Royal LePage Realty Centre
3175 Daniel Way
Oakville, Ontario
Tastefully Upgraded Executive Home, With A Premium Lot, Aprox. 4000 Sq Ft Of Luxurious Living Space. Recently painted with renovated light fixtures. Located In The Prestigious Seven Oaks Subdivision. This Home Is Centrally Located Within Walking And Short Driving Distances To Major Amenities And Highways. (id:24801)
Right At Home Realty
3029 Eva Drive
Burlington, Ontario
Modern luxury and family-friendly living in this fully renovated home in Dynes. Nestled on a mature, pool-sized lot with mature trees, this home is mins from schools, parks, dining, transit, hwys & lakefront. Spanning 2,177SF of total finished living space, this open-concept layout features exquisite details at every turn. From the stunning curb appeal with refinished exterior, fiberglass entry door & cedar-roofed covered porch, to the engineered white oak floors and abundant LED pot lights, this home has it all. The custom kitchen is a dream with slim-shaker cabinets, quartz counters & matching slab backsplash, gold fixtures, pantry, appliance garage & spacious island with breakfast bar. Seamless flow from kitchen to dining area with black frame sliders opening to a private yard with stone patiideal for entertaining. The inviting living room features a striking gas fireplace with modern surround & mantle. Plus an oversized window for natural light. Upstairs, retreat to a luxurious primary suite with WI closet & spa-like ensuite with freestanding tub & Riobel tub filler, large glass shower & double vanity. 2 additional bedrooms and a full bath complete this level. The finished lower level incl a cozy family room, office, massive laundry room with custom storage cabinetry & quartz counters. Extras: EV charger rough-in, gas BBQ connection, new Ridley windows, updated HVAC, sump pump, new electrical & much more! See supplement. All work done with permits. Move in ready! (id:24801)
Royal LePage Burloak Real Estate Services
32 Keats Terrace
Brampton, Ontario
Bright & spacious home entire property available for lease! The main level features an open living & dining area, a modern kitchen with ample cabinetry, large bedrooms, and stylish bathrooms. The basement features a separate private entrance, an open-concept layout, spacious bedrooms with closets, and a modern bathroom ideal for in-laws, and extended family. Ample parking and a family-friendly neighborhood. Close to schools, parks, shopping, transit & major highways. A rare opportunity for comfortable and all the amenities near by. (id:24801)
RE/MAX Ace Realty Inc.
729 Wettlaufer Terrace
Milton, Ontario
Welcome to 729 Wettlaufer, an Arista Livingston floor plan with more than 3,300 sq ft above grade. From the moment you arrive, the interlock driveway, walkway, and armour stone steps set the tone for whats inside. The backyard feels like your own private resort, with a custom-built saltwater pool that features a waterfall, a shallow sun ledge, and even a built-in seat tucked under the falls. Carefully chosen trees offer seasonal blooms and shade. Inside, the chef's kitchen is equipped with a Sub-Zero fridge, Wolf appliances, a whisper-quiet Miele dishwasher, and custom cabinet panels for a seamless look. Trim, baseboards, headers, mouldings, and wainscotting extend across all three levels. Every light fixture has been upgraded, California shutters are installed throughout, and a second air conditioner/heater was added for year-round comfort on the upper floors. The loft is an above-grade retreat that feels like a second family room. With natural light from dormer cutouts, it works beautifully as a bedroom, office, gym, or play space. Details that make everyday life easier include hidden storage under the staircase bench, consistent flooring, kitchen plugs placed under cabinets for a clean backsplash, and a pantry plug ready for your coffee station. Water systems are exceptional: instant hot and chilled water at the sink, reverse osmosis running to the sink and fridge, a whole-home softener, and an induction cooktop that boils water in under a minute. Additional upgrades include a rare skylight, 22 pot lights, hidden home theatre wiring, Dolby Atmos/DTS:X speakers in the loft, Moen faucets, upgraded door hardware, a motorized blind above the fireplace, and an extra concrete floor under the kitchen and laundry for rock-solid stability.The Sherwood Community Centre is right around the corner, and you can walk to downtown Milton in about 15 minutes. This home has been designed with care, combining comfort, quality, and lifestyle. (id:24801)
Royal LePage Meadowtowne Realty
28 - 9 Pine Street
Toronto, Ontario
Beautiful, Bright, Open Concept Corner 3 Bedroom Townhouse With Private Entrance. Located In Lexington On the Green Gated Community, 24 Hour Security System. Third Bedroom On Main Floor Currently Used As Home Office. Open Concept Living/Dining/Kitchen With Lots of Light. Brand New Kitchen Reno Includes Quartz Countertops, Backsplash, Sink & Faucet, Fridge, Cabinet Doors & Drawers. Shopping Nearby With Easy Access To 400/401, Public Transit At Your Door And Go Station Nearby. Private Enclosed Complex With Playground, Gym, Bike Storage, Lots of Visitors Parking. Lovely Unit In Convenient Location ... This One Has It All! (id:24801)
RE/MAX West Realty Inc.
3029 Eva Drive
Burlington, Ontario
Modern luxury and family-friendly living in this fully renovated home in Dynes. Nestled on a mature, pool size lot with mature trees, this home is mins from schools, parks, dining, transit, hwys & lakefront. Spanning 2,177sq of total finished living space, this open concept layout features exquisite details at every turn. From the stunning curb appeal with finished exterior, fiberglass entry door & cedar-roofed covered porch, to the engineered white oak floors and abundant LED pot lights, this home has it all. The custom kitchen is a dream with slim-shaker cabinets, quartz counters and matching slab backsplash, gold fixtures, pantry, appliance garage & spacious island with breakfast bar. Seamless flow from kitchen to dining area with black frame sliders opening to a private yard with stone patio-ideal for entertaining. The inviting living room features a striking gas fireplace with modern surround & mantle. Plus an oversized window for natural light. Upstairs, retreat to a luxurious primary suite with WI closest & spa-like ensuite with freestanding tub & Riobel tub filler, large glass shower & double vanity. Two additional bedrooms and a full bath complete this level. The finished lower level incl a cozy family room, office, massive laundry room with custom storage cabinetry &* quart counters. Extras: EV charger rough-in, gas BBQ connection, new Ridley windows, updated HVAC, sump pump, new electrical & much more! See supplement. All work done with permits. Move in ready! (id:24801)
Royal LePage Burloak Real Estate Services
1502 - 1928 Lake Shore Boulevard W
Toronto, Ontario
Welcome to Mirabella Condominiums at 1928 Lake Shore Blvd W, where city living meets the waterfront. This 1+Den, 550 sq ft condo is filled with natural light thanks to floor-to-ceiling windows and offers beautiful views of High Park, Grenadier Pond, and Lake Ontario.The open layout connects the kitchen, living, and dining areas, giving you a bright, easy flow of space. Step out to your private balcony for morning coffee or to unwind after the day. The suite comes with thoughtful touches like modern lighting and custom roller blinds. The den is flexible perfect for a home office, reading nook, or guest spot and the bedroom is designed for comfort and privacy. With high-speed internet included, you'll be set up for work or play. The location couldn't be better: quick access to the Gardiner, QEW, and TTC, with High Park trails, the lake, shops, and restaurants all just minutes away. (id:24801)
RE/MAX Hallmark Realty Ltd.
505 - 1461 Lawrence Avenue W
Toronto, Ontario
welcome to modern 2-bedroom, 2-bathroom condo with oversized balcony in the Brookhaven-Amesbury neighborhood of Toronto. This 3 years old building offers all the conveniences you could ask for and is only minutes away from major highways, Yorkdale Mall, and Amesbury Park. Floor to Ceiling Windows with lots of Natural Sunlight, Open Concept kitchen, dining and Living area. (id:24801)
Exp Realty
111 - 10 Eddystone Avenue
Toronto, Ontario
Client Remks: New Renovated Spacious & Sun Filled 3-Storey Condo Town Conveniently Located With Walking Distance To Parks, Schools & Shops! Ttc At The Door! Close To Highways! Perfect For First Time Home Buyer, Investor Or A Downsizing Family! 4 Bedrooms & Bathrooms! With City View! (id:24801)
Century 21 People's Choice Realty Inc.
21 Springdale Avenue
Caledon, Ontario
Welcome to this stunning one year old New Townhouse 3-Bedroom Unit available in Kennedy Rd, Located in a very desirable location, minutes walking from Transportation, Plaza with Grocery Store, Pharmacy, Walk-in Clinic, Dentist, Recreation, School and Minute Drive to Hwy 410 ! This Property Features Three Bedroom, Two 3-Pc Bathroom, Kitchen & Living Room and a Beautiful Large Balconies! Property also has 2 Parking Available, and Tenants to Pay Utilities Fees!! (id:24801)
Exp Realty
1401 - 17 Zorra Street
Toronto, Ontario
Welcome to this sleek 1-bedroom, 1-bath condo on the 14th floor of IQ Condos, designed for todays young professionals. Enjoy an open-concept layout with laminate flooring, a modern kitchen with stainless steel appliances, and a spacious northwest-facing balcony perfect for evening sunsets. Floor-to-ceiling windows fill the space with natural light, while the large bedroom offers generous closet space. Residents have access to premium amenities including an indoor infinity pool, fitness centre, sauna, rooftop terrace, and 24-hour concierge. Perfectly located near Sherway Gardens, cafés, dining, and transit, with quick access to Hwy 427, the Gardiner, Pearson Airport, and downtown Toronto. This is stylish city living with everyday convenience. (id:24801)
Exp Realty
307 - 1940 Ironstone Drive
Burlington, Ontario
Welcome to this bright and modern 1-bedroom + den condo in the sought-after Ironstone Condominiums, perfectly situated near Appleby Line and Upper Middle Road in Burlington. The open-concept layout is designed for comfort and flexibility, with a den that makes for an ideal home office or dining area. The sleek kitchen is equipped with stainless steel appliances, granite countertops, and plenty of storage, perfect for those who love to cook and entertain.Step outside to enjoy fantastic amenities including a stunning rooftop terrace with BBQs, a landscaped courtyard with privacy pods, a fully-equipped gym, theatre room, and 24-hour concierge service for added convenience. This unit includes 1 underground parking spot, and you're just steps from shopping, dining, and quick access to highways 407 and QEW for easy commuting.This condo offers the perfect blend of luxury, convenience, and location, making it an incredible opportunity for modern living in Burlington. Units like this dont (id:24801)
Exp Realty
815 Stark Circle
Milton, Ontario
Enjoy the freedom of a freehold townhome in Milton with lots of utility and finished top to bottom. The open concept main floor features oak hardwood flooring, kitchen patio doors leading to an exposed aggregate large patio, stainless steel appliances, tons of pot lights, separate dining area, and oaks stairs leading to the bedroom level. There you will find 3 bedrooms, 2 full baths, including a primary bedroom ensuite, and more hardwood floors. The basement is easily an in-law suite or teen suite with kitchenette, bedroom, rec-room and full bath. Outside there is a fully fenced yard, landscaping and a double-depth driveway. Great value! (id:24801)
Royal LePage State Realty
1136 Bronte Road
Oakville, Ontario
0.4-acre lot with an impressive 305 feet of frontage! Perfect for first-time home buyers seeking a great starter home, this charming 1.5-story property offers a rare blend of natural beauty and modern convenience. this home provides a Muskoka-like retreat, backing onto the serene Bronte Creek in a breathtaking treed ravine setting. (id:24801)
Ignite Star Realty Inc.
12 Bearwood Drive
Toronto, Ontario
Welcome to Edenbridge-Humber Valley. This elegant 4+1 bedroom, 7 bathroom custom smart home is situated on a quiet ravine lot in one of Toronto's most prestigious communities, just steps from Lambton Golf & Country Club, James Gardens, and the Humber River. The breathtaking exterior is perfectly matched by the homes luxurious interior design. The modern home has 5,762 sq ft on all levels and showcases three striking 5x10 Italian slab stone gas fireplaces, contemporary skylights, heated stone floors, and 3/4-inch engineered white oak hardwood throughout. Custom Scavolini cabinetry, a Garaventa lift elevator, in-wall vacuum, sauna with steamer, and a full security camera system complete the homes exceptional details. The home is supported by Control4 Home Automation allowing seamless control of lighting, climate, security, and entertainment from anywhere in the home or remotely. The stunning open-concept kitchen features light-toned finishes with built-in premium Thermador appliances, an oversized island, and Italian stone counters with matching backsplash, complemented by a well-appointed butlers pantry. Adjacent to the kitchen, the spacious family room invites relaxation with ample natural light and views of the backyard, while the formal dining and living rooms provide elegant spaces for entertaining guests. Each large, sun-filled bedroom offers a luxurious ensuite and a spacious walk-in closet, with the primary suite featuring his-and-hers closets and expansive windows overlooking the landscaped backyard. In the recreational area, a sophisticated wet bar with Italian finishes and custom Scavolini cabinetry adds an extra touch of elegance. This custom home features an exquisite office room, two laundry rooms, a mudroom shower, and a maintenance room. This exceptional residence is complete with a two-car garage offering optional EV charging, a heated driveway and stairs, a Hydropool spa, a BBQ area, and a spacious deck that overlooks stunning natural scenery. (id:24801)
RE/MAX Metropolis Realty
4801 - 3883 Quartz Road
Mississauga, Ontario
Welcome to this new city icon building location in heart of Mississauga city centre 2 bedrooms and 2 washrooms unit.48th floor facing city centre and square one. 5 mintus walk to Square one. Very convenience walking distance to restaurant,shopping mall, public transit. (id:24801)
Anjia Realty
3803 - 2212 Lake Shore Boulevard W
Toronto, Ontario
Step Into Luxury. 2 Bedroom Condo With Huge Balcony,Open Concept, Stunning Unobstructed Lake View On The 38th Floor! Freshly painted with brand-new flooring. Bright And Spacious Corner Suite With 9' Smooth Ceilings, Contemporary Style. Step Outside Your Door To Find Metro, Shoppers Drug Mart, Lcbo, Starbucks, Cafes, Banks, Lake Ontario Park Trails Just Steps Away. Qew And Go Train Just Minutes Away. Enjoy A Quick Drive Or Convenient Streetcar Ride To Downtown Toronto. (id:24801)
Sutton Group Old Mill Realty Inc.
B - 108 John Street
Barrie, Ontario
CENTRAL LOCATION & WALKABILITY MEET BRIGHT ONE-BEDROOM LIVING! Welcome to an exciting opportunity in Barrie's vibrant Lakeshore neighbourhood, where convenience and lifestyle come together in one desirable package! This central location places you within walking distance of restaurants, grocery stores, daily essentials, and the scenic Kempenfelt Bay waterfront with Centennial Beach, shoreline parks, and trails to explore. Ideal for commuters, you'll enjoy quick access to public transit, the Allandale Waterfront GO Station, and Highway 400, making travel simple and stress-free. Everyday ease is enhanced with included parking, while the functional one-level layout showcases a bright living room, a welcoming eat-in kitchen, a comfortable bedroom, and a 4-piece bath. Shared laundry facilities in the basement add to the practicality of this exciting opportunity. Don't miss your chance to live in one of Barrie's most connected and walkable neighbourhoods, where convenience, comfort, and Barrie's waterfront charm are always within reach! (id:24801)
RE/MAX Hallmark Peggy Hill Group Realty
31 Lawrence Avenue
Springwater, Ontario
RURAL TURN-KEY HOME WITH DETACHED HEATED 20X30 SHOP AND BACKYARD OASIS WITH INGROUNG POOL. Welcome home to a beautifully maintained, turn-key home set on a fully fenced lot. This property boasts a stunning inground pool complete with a winter safety cover perfect for summer fun and easy off-season maintenance. You'll also enjoy a pool house with electrical and heating, and a 20' x 30' heated shop featuring a drive-through door to the backyard and a 40-amp panel ideal for hobbyists or contractors. An additional storage shed provides even more room for your tools and toys. Step inside to discover a thoughtfully designed interior with a large eat-in kitchen, complete with newer countertops (2021), gas stove, ample cabinetry, a pantry, and a breakfast bar. The oversized mudroom offers custom cubbies and convenient inside access to the attached double car garage. A main floor powder room and flexible office/bedroom make the space both functional and accommodating for main floor living. The bright, open living area is highlighted by a cultured stone fireplace and a panoramic window that frames views of your private backyard paradise. Upstairs, you'll find three spacious bedrooms that share a beautifully updated 4-piece bath. The oversized primary suite includes a walk-in closet for added luxury. The finished walk-out basement features a sunny recreation room, a laundry room with storage and countertop space, and seamless access to the rear yard, perfect for entertaining or enjoying quiet evenings. Don't miss your opportunity to own this exceptional property in the desirable Anten Mills community. (id:24801)
Keller Williams Experience Realty
Main - 2123 Osbond Road
Innisfil, Ontario
1300sqft top floor of all brick bungalow in great family neighbourhood. 2 bedroom 2 bathroom open concept detached home with 3 parking spots. Updated & well maintained. All inclusive rent. Large deck out to backyard to enjoy summer bbq's! Close To Alcona Glen Elementary School, Shopping Plazas, 3Min Drive To Cedar Harbour/ Innisfil Beach Park And Hwy400. Electric Car Charging Port (Completed With Permits) - No Sidewalk. Fall In Love With This Home's Practical & Well-Appointed Layout- Huge Living Room That Can Comfortably Seat 6 Adults, Dining Area That Can Fit A 6-Seat Diner, An Office Space, Main Level Laundry & A Gorgeous Updated Kitchen With Pantry, New Center Island, Quartz Counters. Master Bedroom With A Huge Ensuite And Walk-In Closet & Built-In Organizers! (id:24801)
RE/MAX Hallmark Chay Realty
348 Poetry Drive
Vaughan, Ontario
One of the Kind!! Exclusive Custom Made Home, For Your Most Sophisticated Client. Located in a high demand neighbourhood. Hardwood floors throughout, main floor and basement, upgraded with marble and granite counters, Washrooms with double stand showers. Huge master bedroom with ensuite, motorized blinds, 2 fireplaces, *Note: Private ensuite bathroom for nanny, totally finished basement with family room, bathroom, gym, washroom, and much more! Upgrads and style are ver original and unique! This property Must be Seen!! (id:24801)
RE/MAX Premier Inc.
72 Greenwood Drive
Essa, Ontario
Bright And Spacious townhome With 3 Spacious Bedrooms in Angus is perfect for families! Located in a super friendly neighborhood close to schools, shops, restaurants, parks, and trails, it offers both convenience and lifestyle. The home boasts great curb appeal, attached garage, private driveway, and rear garage door to the yard. Move In Ready Property With Lots Of Improvements Done. Freshly Painted and Upgraded Lighting. Enjoy a fully fenced deep lot, perfect for gardening and entertaining for summer fun! Upstairs offers the convenience of laundry, a primary suite with a walk-in closet and 4-piece ensuite, plus two additional bedrooms. The basement is unfinished with a walkout, providing endless potential to customize * New elementary school planned for 152 Greenwood (Angus East Public School) for September 2026. (id:24801)
Converge Realty Inc.
183 East's Corners Boulevard
Vaughan, Ontario
Exquisite Kleinberg Residence Nestled Within an Esteemed Enclave! Positioned in a distinguished community, this property boasts amenities conducive to family living. This superior end-unit takes full advantage of abundant natural light, receiving southern and northern exposure through sizeable windows. Entertain In Your Updated Kitchen (Gas Stove, Upgraded Fridge), Relax In Huge Master, Enjoy The Well Kept Yard. Custom Window Coverings, Wood Floors T/O, Generous Playroom Space, Custom Built In Bench In Mudroom, Freshly Painted, Fireplace, & Wood Floors Stained In Place. Enjoy a Heated Garage that allows for perfect insulation during cold climate. (id:24801)
Homelife/miracle Realty Ltd
54 Hendel Drive
Vaughan, Ontario
This sought-after Aspen Ridge Verona Model in the heart of Thornhill Woods offers the perfect balance of elegance, comfort, and lifestyle. Ideally located between the Thornhill Woods Community Centre and the neighborhoods wooded trail network, this home provides both convenience and natural beauty right at your doorstep. With approximately 2,800 square feet plus a fully finished basement, this residence has been meticulously upgraded from top to bottom and presents a rare opportunity on a highly coveted street. Inside, you'll find designer finishes throughout including distressed barnwood floors, rounded corners, 18x36 tiles, quartz and marble counters, a glass rain shower, and a freestanding tub. Custom details such as closet built-ins, zebra blinds, stairway runners, and a gas fireplace add style and function, while a 200 inch home theatre screen with 4K projector delivers the ultimate entertainment experience. Recent updates include a widened driveway, new roof, upgraded Low-E2 windows, new A/C, high-efficiency two-stage furnace, humidifier, high-efficiency water heater, 200-amp service, and a smart home package with Wi-Fi thermostat, Wi-Fi garage door openers, alarm system, Ring doorbell, and rear yard cameras. Added conveniences include in-wall retractable central vac, washer and dryer, fridge, dishwasher, and a. The finished basement with newly installed flooring expands the living space, while the backyard oasis with pool and cabana creates the perfect setting for entertaining or relaxing weekends. Every detail has been thoughtfully curated, making this home a true standout in Thornhill Woods. (id:24801)
Forest Hill Real Estate Inc.
Basement - 122 Longford Drive
Newmarket, Ontario
Beautifully Fully renovated legal Basement Apartment Registered With The Town Of Newmarket(ADU) With Separate Entrance is situated in an unbeatable location. Tenants must be non-smokers & no pets, responsible for 1/3 of the utilities ( water, hydro, gas & hotwater tank ),and required to carry personal liability and contents insurance. 1 Parking Spots Included.Ceramic floors and pot lights . A modern kitchen with European cabinets, Dishwasher , BrandNew Stainless steel appliances and an updated bathroom with tiles and vanity. The Unit hasseprate laundry. Just steps from Upper Canada Mall, 4 Minute drive to Southlake Hospital, andclose to the GO Station and Main St. downtown Newmarket. Enjoy a spacious with easy access toshopping, dining, and major highways (404 & 400). Great School district . (id:24801)
Homelife Golconda Realty Inc.
82 Adastra Crescent
Markham, Ontario
1st time on the market & owner occupied since day 1 ** Almost 3100 sq ft by one of the most reputable builders in the Canada, Fieldgate Homes ** Luxurious 9' ceilings on main floor ** Rarely available floor plan with main floor office/library ** Highly sought after primary bedroom with private office which can be used for multiple purposes ** Convenient main floor laundry ** Indoor access to your double car garage ** Upgrades Throughout ** 2025 kitchen remodel ** 2025 basement flooring epoxy ** 2025 Professionally painted top to bottom ** 2025 new broadloom on second floor ** 2025 new backyard patio deck ** 2025 front yard hardscaping ** Move-in Ready With Flexible Closing ** No silly games, offers anytime ** (id:24801)
Century 21 Atria Realty Inc.
301 - 309 Major Mackenzie Drive
Richmond Hill, Ontario
Welcome to 309 Major Mackenzie Dr a bright and beautifully maintained condo in the heart of Richmond Hill!This spacious 760 sqft unit offers a smart layout with one bedroom and 2 bathrooms, underground parking, and a private locker. Enjoy resort-style amenities including an outdoor pool, fully-equipped gym, party room, Squash court and more!Amazing Building Amenities: 24 Hr Security, Lots of Visitor Parking.All-inclusive maintenance fees cover almost everything even cable TV so you can enjoy worry-free living with no surprise monthly bills (only property taxes are separate).Ideally located steps from public transit, top-ranked schools, shopping, dining, and every convenience. Whether youre a first-time buyer, downsizer, or investor, this unit is the total package.Come see it for yourself affordable, all-inclusive living in one of Richmond Hills most accessible communities! (id:24801)
RE/MAX Hallmark York Group Realty Ltd.
916 - 9225 Jane Street
Vaughan, Ontario
Discover upscale living in this beautifully renovated 1-bedroom unit in the prestigious gated community of the luxurious Bellaria Residences. Featuring 2 parking spots, a bright, open-concept layout, new floors, fresh paint, and modern pot lights throughout, both stylish and functional. The gourmet kitchen boasts granite countertops, stainless steel appliances, premium cabinetry, and a sleek backsplash perfect for cooking and entertaining. The spa-inspired bathroom, ensuite laundry, and two walkouts to your private balcony with views of greenery and fireworks make this home feel like a retreat. This rare offering includes TWO underground parking spots and a large locker, true bonus for condo living. Enjoy premium amenities in this secure, 24-hour gated community: concierge service, a full gym, yoga studio with free classes, party and games room, and beautifully landscaped gardens with walking trails, ponds, and quiet seating areas. Ideally located just minutes from Vaughan Mills, Canadas Wonderland, Cortellucci Vaughan Hospital, and top-ranked Maple High School. Easy access to TTC, GO Transit, and subway stations makes commuting simple. Dont miss your chance to own this meticulously maintained, move-in ready gem at the Bellaria. Your dream condo is waiting! (id:24801)
RE/MAX West Realty Inc.
149 - 31 Almond Blossom Mews
Vaughan, Ontario
Welcome to your new oasis of modern living: a stunning three-story, three-bedroom, three-bathroom end-unit townhouse. Step into the heart of the homea sleek open concept kitchen adorned with quartz countertops and brand new stainless steel appliances! Upstairs, two spacious bedrooms with ample natural light streaming through large windows and a luxurious 4-piece bathroom. The third floor features the master bedroom, complete with an en-suite bathroom for added privacy, as well as a private balcony. Additionally, for those seeking ultimate relaxation, ascend to your private rooftop terrace. Experience the convenience of contemporary urban livingschedule your tour today! (id:24801)
RE/MAX Escarpment Realty Inc.
718 - 7161 Yonge Street
Markham, Ontario
Luxury 1 bedroom+Den Unit (642 SF) at The World On Yonge complex. Bright and clean unit w/ 9 ft ceiling, oversized windows and unobstructed west view. Freshly painted. Enjoy beautiful sunset view everyday at your balcony. Modern high end kitchen features stainless steel appliances, Quartz countertop and backsplash. Laminate flooring throughout. The is considered the best 1+den layout in the building as the good sized den can be enclosed and used as a second bedroom or office. Superior Amenities include a Gym, Media Centre, Billiards, Indoor Pool, Guest Suites, Party Rm and More! Direct Access from Building To Shops On Yonge (Indoor Shopping Mall With Food Court, Supermarket, Restaurants, Other Retails, Bank, Medical/Dental clinic etc.) Convenient lifestyle without need for car. Minutes to Finch subway, 404/401/VIVA/TTC. TTC on Steeles direct to York U. Future Yonge subway extension will pass by this area with station at Clark. Situated in a top-rated public school zone and vibrant Yonge/Steeles neighbourhood, this move in ready home is perfect for first-time buyers, downsizers, or investors seeking a stylish urban lifestyle. (id:24801)
Century 21 Heritage Group Ltd.
23 Staglin Court
Markham, Ontario
** 4 Bedroom Semi ** 100% Freehold With $0 Maintenance Fee ** Pride In Ownership Evident The Moment You Step In ** Well Kept Kitchen With Newer Appliances & Granite Counters ** Spacious Breakfast Room With Walkout to Yard ** Extra Private Backyard With No Back Neighbours Providing Stunning Sunsets ** Second Floor Featuring A Spacious Primary Bedroom w/ Walk-in Closet & 5pc Ensuite While Still Ample Room For 4 Bedrooms ** Too Many Upgrades To List! ** New Heat Pump Nov 2023 ** New Roof Shingles Done With Attached Neighbour 2022 ** Attic Insulation Top Up 2021 ** 240V Outlet Installed In The Garage For EV Charging ** Professionally Installed Hardwired Security System ** Fibre Optic Cable, Coaxial Cable & Ethernet Cables All Conveniently Located Around The House ** Top Ranked Schools Within This Catchment Including St. Augustine Catholic High School ** Literally Walking Distance To Starbucks, TD Bank, Sushi & More ** (id:24801)
Century 21 Atria Realty Inc.
1936 - 125 Omni Drive
Toronto, Ontario
Welcome to Omni Forest Mansion! Its all about location, location, location! Nestled in the heart of Scarborough, this residence offers unmatched convenience everything you need is just steps away. Enjoy being beside Scarborough Town Centre, the Civic Centre, and the Toronto Public Library, with quick access to Hwy 401, top schools, hospitals, and unbeatable transit options including TTC and GO Bus services right at your doorstep. Today's families are looking for both space and peace of mind and this home delivers it all. This bright corner unit features 2+1 bedrooms, where the den easily transforms into a third bedroom or a home office. With 2 full bathrooms, including a spacious primary retreat with a 4-piece ensuite, comfort is built into every detail. You will love the natural light pouring through the windows and the breathtaking city views stretching across the horizon from your private balcony. Inside, you will find hardwood floors (updated 4 years ago), modern appliances, and a layout that combines style with functionality. Omni Forest Mansion also brings lifestyle and convenience to your door. Enjoy premium amenities such as a fitness centre, indoor pool, party room, guest suites, games room, billiard room, children play room area, community BBQ, theater room, bike storage and 24-hour gated security all designed to enhance your living experience. If you have been searching for a condominium that truly has it all, look no further this is Omni Forest Mansion living at its finest! (id:24801)
Keller Williams Realty Centres
1085 Skyridge Boulevard
Pickering, Ontario
Welcome to this stunning semi-detached home located in a new, quiet neighbourhood. Perfect for families! This beautifully maintained property features 3 spacious bedrooms, 3 modern bathrooms, and an open-concept layout ideal for both everyday living and entertaining. Enjoy the warmth of hardwood floors throughout the main level and the convenience of second-floor laundry. Located just steps from public transit and a nearby park, it offers great options forboth commuting and outdoor recreation. A new elementary school is currently being built directly behind the property, and both public and Catholic schools will be within walking distance, making this an ideal family-friendly location. (id:24801)
Homelife District Realty
17 Dyson Boulevard
Toronto, Ontario
Nestled on quiet Dyson Blvd, this charming bungalow is move-in ready! Lovingly cared for and upgraded over the years - this home ticks all the boxes! An oversized basement apartment with a completely separate entrance is ideal for those seeking to generate additional income or for those looking for an in-law suite. There are so many great features throughout the home - the main floor has beautiful hardwood flooring, a newer bathroom, an updated kitchen with a pantry wall, and a breakfast bar with more cupboards underneath! Tilt-in windows on both floors make cleaning a breeze! Both main floor bedrooms have hardwood flooring and large windows overlooking the backyard. The backyard is a true Oasis - large, tree-lined, and very private! The perfect place to sit back and relax! Located in family-friendly Wexford-Maryvale - not far from local schools, shops, restaurants, and the TTC! (id:24801)
Royal LePage Your Community Realty
Ph917 - 3650 Kingston Road
Toronto, Ontario
**** SPECTACLUAR 2 + 1 PENTHOUSE CONDO ****with great west view and 9ft ceilings, Private Balcony. Hardwood flooring no carpet, updated kitchen + washroom, ensuite laundry, updated fridge, stove, built-in dishwasher, washer + dryer, one parking owned, excellent location close to grocery store, Goodlife Fitness Club, and other shops, TTC in front of building near Guildwood GO Train, minutes by car to Scarborough Bluffs, The Village of Guildwood, building built by Tridel has huge library/cozy meeting room, large party room with kitchen, "A Must See" (id:24801)
RE/MAX Rouge River Realty Ltd.
19 - 170 Clonmore Drive
Toronto, Ontario
Contemporary brand new Townhome. Be the first to live in this stunning sun-drenched corner unit. Beautiful location. Live in the hearth of Birch Cliff. Perfectly positioned between Danforth &The Beaches. 3 bed 2 Bath Upper Floor Corner unit. Each bedroom has floor to ceiling large windows and generous closet. This townhome offers a thoughtfully designed open-concept layout, perfect for modern living. Modern kitchen standouts with featuring of sleek quartz countertop and stainless steel appliances. Each room offers unbeatable view. The Terrace has a forever unabstracted south view. Enjoy your days and nights in private. This townhome located minutes away from Victoria Park Subway station, Danforth Village, Kew-Balmy Beach, and the breathtaking Scarborough Bluffs. Near by to vibrant shopping districts, top-rated schools andlush parks. Well-connected town in one of Toronto's most desirable neighborhoods. (id:24801)
Homelife/vision Realty Inc.
92 Berner Trail
Toronto, Ontario
Welcome to 92 Berner Trail, a charming and well-maintained two-story home offering 3 spacious bedrooms and 1 full bathroom. This bright and inviting residence features a functional layout with large windows that fill the living and dining areas with natural light, creating a warm and welcoming atmosphere. The highlight of this home is the large private backyard and private parking, perfect for relaxing, entertaining, and everyday convenience. Ideally situated in a family-friendly neighbourhood, it offers close proximity to schools, parks, shopping, and public transit, with easy access to major highways. This beautiful home combines comfort, privacy, and accessibility, making it an excellent choice for your next move. (id:24801)
Exp Realty
116 - 5162 Yonge Street
Toronto, Ontario
Welcome to this highly functional 1+1 bedroom unit in the prestigious Gibson Square, located in the heart of North York Centre. This residence features exceptionally low taxes and maintenance fees, nearly 10-foot ceilings, and an open-concept kitchen and living room. The spacious den can easily serve as a second office, workout space, or guest area.Enjoy outstanding building amenities including 24/7 concierge and security, an indoor pool and sauna, gym, theatre room, party rooms, and guest suites. With direct indoor access to the TTC subway station and just steps to Loblaws, movie theatres, dining, and entertainment, this home offers unmatched convenience.A rare opportunity to own one of the most versatile and desirable layouts in a premier building. (id:24801)
Soltanian Real Estate Inc.
1605 - 5 Parkway Forest Drive
Toronto, Ontario
Well maintained & very spacious 2-bedroom condo in the heart of North York. Enjoy a large balcony, a convenient underground parking space, and natural lighting throughout. The unit features a large ensuite laundry room with ample storage.Prime location just steps to 24-hour TTC, top-rated schools, parks, library, walking & biking trails, Fairview Mall, medical clinics, FreshCo, Foodland, and a community/recreation centre. Don Mills Subway Station is minutes away, with quick access to Hwy 401, 404 & DVP, and North York General Hospital. (id:24801)
RE/MAX Realty Services Inc.
3303 - 183 Wellington Street W
Toronto, Ontario
Experience Elevated Urban Living at The Residences of The Ritz-Carlton. Welcome to refined city living in one of Torontos most prestigious addresses. This impeccably designed executive 1-bedroom suite offers an unparalleled lifestyle in the heart of the city, just steps from the Financial District, King Streets world-class dining, and the underground PATH. Soaring 10-foot ceilings, rich herringbone flooring, a chef-inspired kitchen with Wolf & Sub-Zero appliances, custom lighting, and a walk-in closet tailored for the design-conscious elevate this space with sophistication and comfort. Unwind as you take in captivating cityscape views and stunning sunsets from your suite. As a resident, enjoy exclusive access to a full suite of 5-star hotel amenities: 24-hour concierge, doorman, and valet service; Private Sky Lobby for residents; Two state-of-the-art fitness centres including access to the Hotel Fitness Club; The Ritz-Carlton Spa and indoor pool with hot tub; In-residence dining and housekeeping services; Executive business centre, meeting rooms, and private lounges. Whether you're a resident seeking timeless elegance or an investor looking for premium real estate, this is a rare opportunity to own a piece of the Ritz-Carlton lifestyle. (id:24801)
RE/MAX Hallmark Realty Ltd.
RE/MAX Hallmark Corbo & Kelos Group Realty Ltd.
437 - 55 Stewart Street
Toronto, Ontario
The Prestigious 1Hotel Residences, Formerly The Thompson Hotel Residences And One Of Toronto's Most Coveted Addresses Welcomes You Home. Experience Luxury Living At Its Finest With 5-Star, State-Of-The-Art Hotel-Inspired Amenities Right At Your Doorstep. This 1,183 Sq Ft Suite Boasts A Sleek, Modern Open-Concept Layout With Soaring 9-Ft Exposed Concrete Ceilings And Floor-To-Ceiling Windows. Contemporary Kitchen Features Walk-In Pantry, Oversized Island With Quartz Counters And Stainless Steel Appliances. The Spacious Primary Bedroom Retreat Offers A 5Pc Spa-Quality Ensuite, Walk-In Closet With Custom Organizers And Built-In Shelving. Step Out Onto Your Private Double Balcony With Gas BBQ Overlooking Park. Residents Enjoy Exclusive Access To 30,000 Sq Ft Of 1Hotel's World-Class Amenities And Services Including 24-Hour Concierge, Newly Renovated Fitness Centre, Outdoor Pool, Rooftop Lounge, BBQ Areas, Multiple In-House Dining Options, Party And Meeting Rooms, Plus The Convenience Of Room Service And Top-Tier Security. Located In The Vibrant King West Neighbourhood Steps To The Fashion District, Queen West, Harbourfront, Trinity Bellwoods Park, Billy Bishop Airport, Rogers Centre And Toronto's Best Dining And Nightlife. Parking And Locker Included. Enjoy Luxury Living In The Heart Of The City's Most Dynamic Community. (id:24801)
RE/MAX Real Estate Centre Inc.
1005 - 8 Hillcrest Avenue
Toronto, Ontario
Approx 560 Sf (As Per Builder's Plan) 1 Bedroom W/ West view, at Empress Walk. Direct Access to subway & Empress Walk Mall. Close to Hwy 401, Schools, Library, Community Centre, Shops & Restaurants. Single Family Residence. (id:24801)
Express Realty Inc.
2708 - 395 Bloor Street E
Toronto, Ontario
Beautiful 2-year-old new Rosedale condo on Bloor, attached to luxurious Canopy by Hilton Hotel. Enjoy stunning unobstructed corner views of Rosedale. Breathtaking Panoramic View Of Toronto And Rosedale Valley With A Clear View That Can Never Be Blocked. Modern kitchen with quartz countertops, s/s appliances, and Windows in all rooms allow for natural sunlight. Condo/Hotel luxury amenities such as indoor pool, fitness and yoga, theatre, study rooms, party room, outdoor barbecue and lounge. Residence Can Enjoy Hotel Like Exclusive Reserved Living With A 24 Hr Concierge, State Of The Art Amenities Ready To Enjoy! Magnificent Location With Easy Access Living Minutes Walk To Sherborne Subway, Yonge & Bloor, Steps Away From Yorkville With High End Boutique Shops And Restaurants/Bars ,Entertainment & Much More. Offer date September 23 2025. (id:24801)
Prestigium Real Estate Ltd.
607 - 741 Sheppard Avenue W
Toronto, Ontario
2 Bedroom + Den 2 Bathroom Condo in Popular 'Diva Building' Situated in the Family Friendly Location at Sheppard Ave W and Bathurst St. Highly Sought after Unit Split Bedroom Layout. Bright and Spacious Open Concept Kitchen and Living Area with Walkout to Large Balcony. Modern Features & Finishes. 770 sq ft unit plus 80 sq ft balcony with expansive views. Large Master Bedroom with Walk In Closet, Ensuite Bathroom and Walk out to Balcony. Parking space & locker included. Den can be used as a nursery, office or a 3rd small room for sleeping. Amenities include Gym / Exercise Room, Concierge, Party Room and an Outdoor Patio / Garden. Steps to TTC, Parks, Shops, Earl Bales Ski and Skateboard Centre, Schools. Close to Highways. (id:24801)
Royal LePage Urban Realty
607 - 360 Bloor Street E
Toronto, Ontario
Welcome to suite #607, a modern and elegant space offering comfort and functionality. This 1510 sq. ft. unit features 2 bedrooms and a den, providing ample room for your urban lifestyle. The foyer has a wide closet for clothing, & the ensuite laundry adds convenience. A renovated 3-pc washroom caters to guests. The den with broadloom makes the perfect reading nook. The open living and dining area, with hardwood floors and natural light, creates a warm ambiance. The kitchen, with tiled floors and an eat-in area, offers a delightful space with south views. The primary bedroom is a serene retreat with a walk-in closet and additional storage. Track lighting adds sophistication, and the renovated 3-piece ensuite washroom adds a touch of luxury. The secondary bedroom, also with track lighting, features a closet and elegant hardwood floors, providing a stylish and comfortable space for family, guests, or your home office needs. 1 U/G parking included. Minutes to vibrant Bloor St. shops, Rosedale ravine & TTC. Excellent amenities incd: 24 hr. concierge, gym, indoor pool, sauna, squash courts, games room/party room/library & visitor pkg. (id:24801)
Sotheby's International Realty Canada
711 - 85 Mcmahon Drive
Toronto, Ontario
Luxurious Condo In North York Built By Concord Adex. Facing North Overlooking Parks and Quiet! Modern 9' Ceiling, One Bedroom. 505' + Huge Balcony of 150' (According To Builder's Floor Plan). Spacious & Functional Living Room. Organizer In Closet Of Bedroom. Modern Kitchen With Marble Backsplash, Quartz Countertop, Miele S/S Appliances. Comes With 1 Parking & 1 Locker. MegaClub Amenities W/ Automatic Car Wash, Swimming Pool, Sauna, Basketball, Gym, Party Room, Pool Table, Yoga Studio, Kids Playroom And Much More. (id:24801)
Prompton Real Estate Services Corp.


