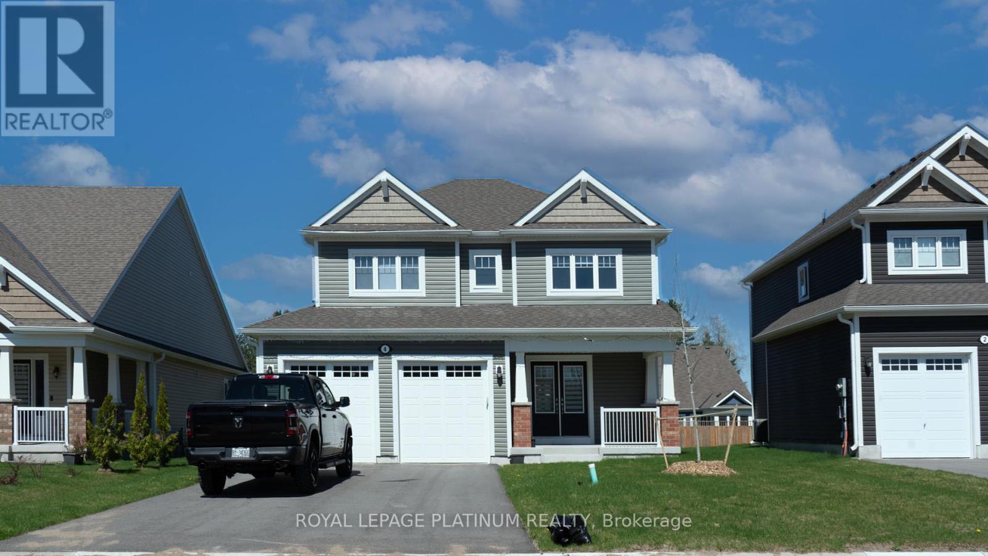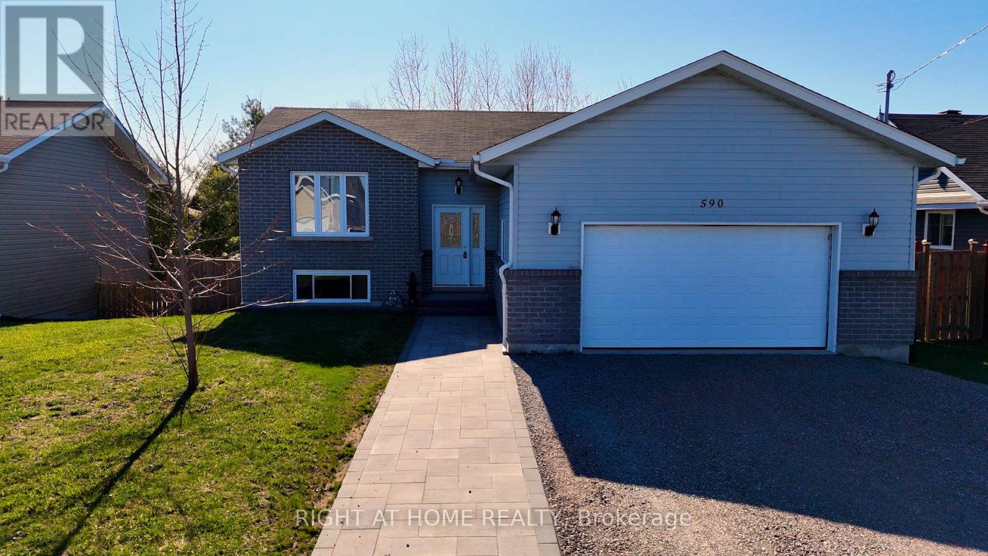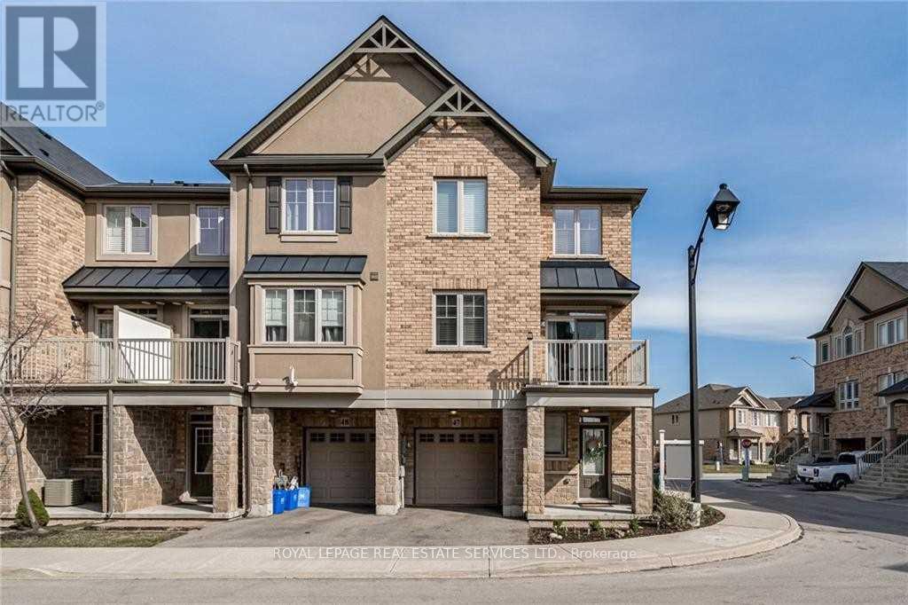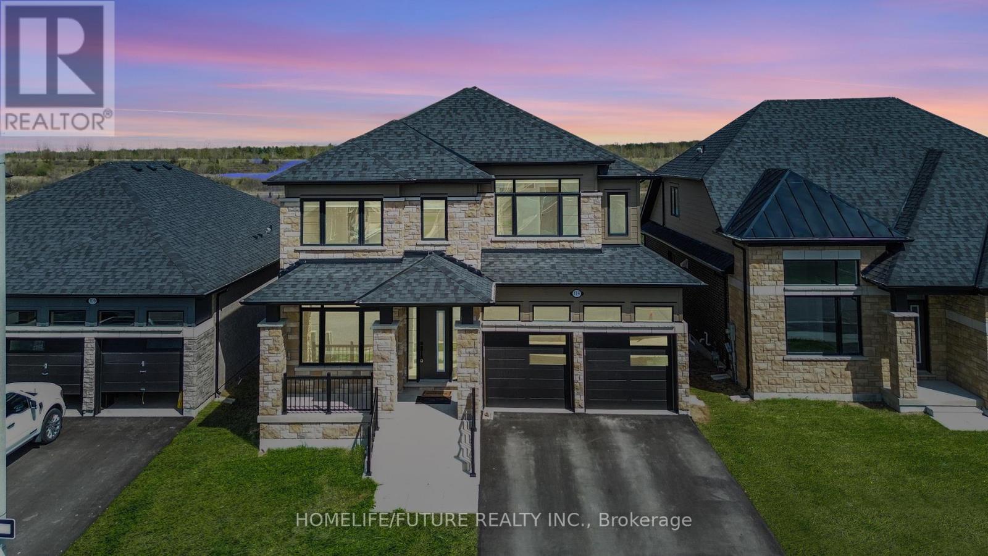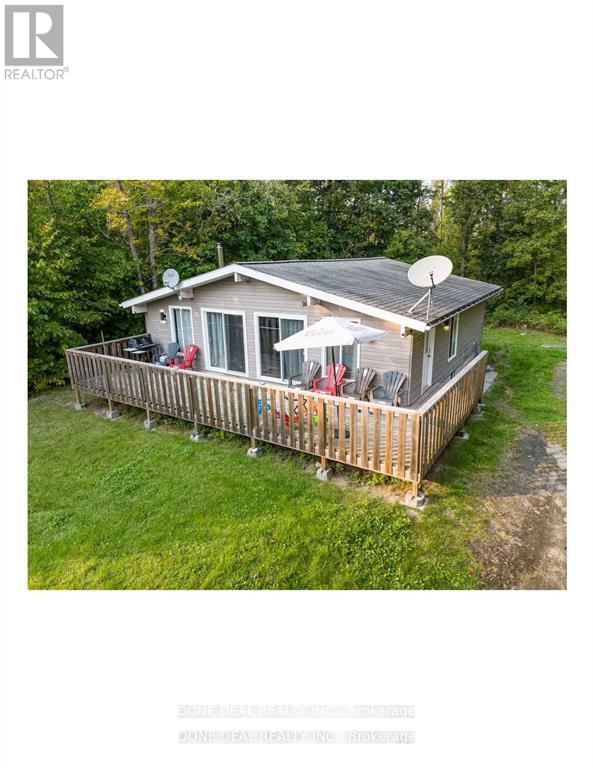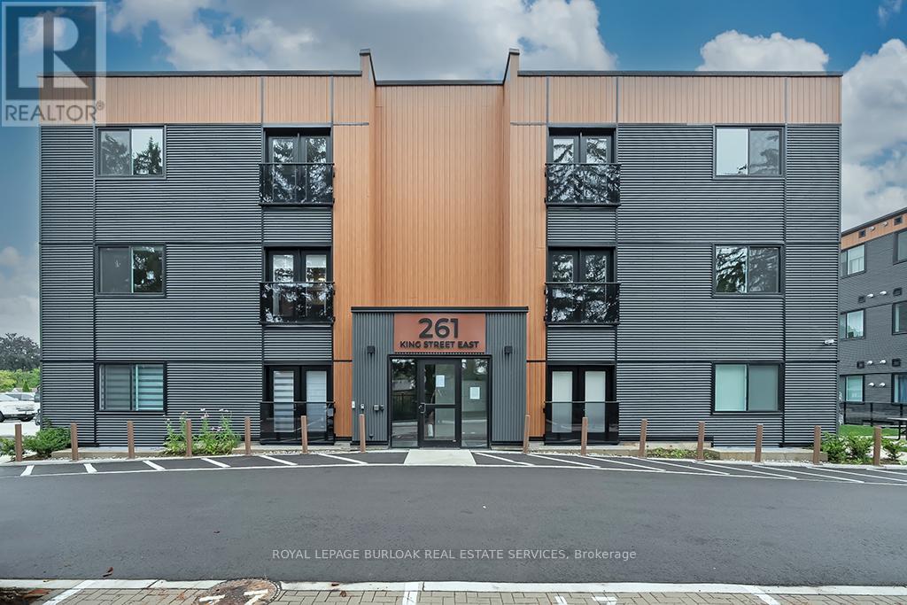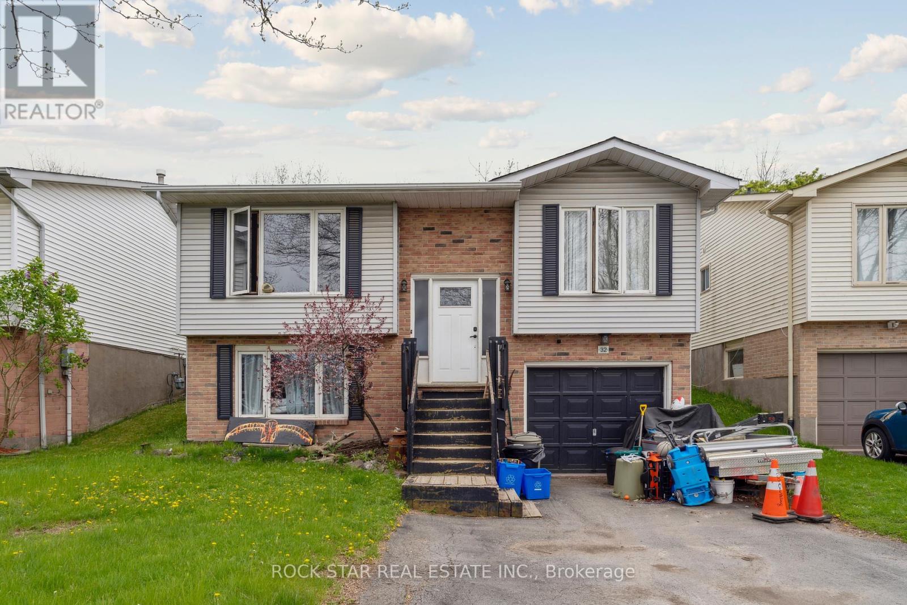128 Parnell Road
St. Catharines, Ontario
Attention investors and multi-generational families! This unique and versatile property near the lake offers exceptional potential with three separate spaces, each featuring its own kitchen and private entrance. The main level boasts an A-frame cathedral ceiling, fireplace, full kitchen, three bedrooms, and an additional room ideal as an office or dining space with views of the backyard. The side-level includes a one-bedroom plus den, kitchen, and private fenced backyard. The lower level offers its own entrance, kitchen, living room, and one bedroom perfect for extended family or flexible living arrangements. Additional highlights include two private backyards, a fully fenced lot, an oversized two-car garage with separate access, and an extra-large driveway that can accommodate up to 16 vehicles. Located on a quiet street near the lake and close to excellent schools, this rare opportunity is full of potential and endless possibilities. (id:24801)
Royal LePage Realty Plus
9275 Wellington Rd 50
Erin, Ontario
Spectacular quality and attention to detail form the moment you drive through the gates of this John Wilmott designed Custom Home, you will be impressed by the quality of the craftsmanship. Past the handmade modular brick & Cape Cod siding and up the crushed granite flagstone, through the Mahogany Door to the Open Space with 10ft ceilings and white oak flooring, Customer Poplar Trim, Crown Mouldings. Spacious Kitchen with Marble Counters opening out to the covered back porch with brick fireplace, speaker system, built-in BBQ, concrete pool and spa. Main floor principal bedroom with spa-like ensuite, including curb less showers and large walk-in closet. Main floor office, powder room & laundry. Upstairs two additional bedrooms & bathroom. Large lower level Family Room with above grade windows & fireplace, additional bed/bath, large exercise room with rubber flooring & large storage rooms with built-in cupboards. Substantial landscaping for privacy & impact. Over sized 2 car garage with Epoxy floors. Additional detached garage with heated floors, 3 piece bath/change room & custom wood burning oven. See feature sheets for more details (id:24801)
Royal LePage Meadowtowne Realty
4 Stother Crescent
Bracebridge, Ontario
Stunning 4-Bedroom Detached Home in the Heart of Muskoka, Built by Mattamy Homes. Welcome to your dream home in one of Muskoka's most sought-after neighborhoods! This brand-new 4-bedroom, 3-bathroom detached home (with a children's park across the street) by Mattamy Homes combines timeless craftsmanship with modern elegance. Step inside to discover an open-concept layout filled with natural light, perfect for both everyday living and entertaining. The heart of the home is a gourmet kitchen featuring top-of-the-line stainless steel appliances, quartz countertops, a spacious island, and custom cabinetry - a true chef's paradise. Upstairs, four generously sized bedrooms provide plenty of space for the whole family, including a luxurious primary suite complete with a walk-in closet and a spa-inspired ensuite. With three beautifully designed bathrooms, convenience and comfort are always within reach. The golf course is just minutes away by car. Don't miss this rare opportunity to own a piece of Muskoka luxury, built by a name you can trust. (40459168) (id:24801)
Royal LePage Platinum Realty
590 Demers Street
West Nipissing, Ontario
Beautifully Renovated, This picturesque started located in Vibrant Sturgeon Falls Offers everything you've been looking for. Complete with modern finishes, the home offers an open concept living space with massive walk out deck with a view of the river and greenery. The main level offers 3 spacious bedrooms, modern kitchen and 4 pc bathroom. Downstairs the home features a partially finished basement and walk out to the backyard. Let you inner designer flourish with all the hard work done; electrical, plumbing rough ins and partition walls already done. The basement is ready for a large rec room, spa-esque bathroom, fourth bedroom and large laundry room. (id:24801)
Right At Home Realty
47 - 201 Westbank Trail
Hamilton, Ontario
Welcome to this stunning 3-storey end-unit townhome, ideally located in a highly sought-after, family-friendly neighborhood in Upper Stoney Creek. Thoughtfully designed with a perfect blend of modern style and everyday functionality, this beautifully finished home is sure to impress. The inviting main foyer sets the tone with a warm welcome for guests, and offers convenient inside access to the single-car garage. Head up to the second level, where you'll find a bright and spacious open-concept layout, complemented by large windows that fill the space with natural light. The stylish kitchen features a breakfast bar, pot lights, and seamlessly flows into the dining and living areas perfect for entertaining or relaxing with family. Step out from the dining area onto your private, enclosed balcony ideal for enjoying your morning coffee or unwinding in the evening. This level also includes a convenient powder room, laundry closet, and a generous walk-in storage closet. Upstairs, the third level boasts three well-sized bedrooms, each offering ample closet space, along with a modern 4-piece bathroom with plenty of counter space. Situated close to schools, parks, shopping, and scenic walking and biking trails, this home offers unmatched convenience. Just minutes from the Red Hill Valley Parkway, commuting is a breeze. Perfect for families seeking space, style, and a vibrant community this is one you wont want to miss! (id:24801)
Royal LePage Real Estate Services Ltd.
114 Shoreview Drive
Welland, Ontario
Welcome To Waterfront Elegance At Its Finest! Experience The Essence Of New Construction In This A (THE MCGEORGE - ELEVATION B: 2,920 SQ. FT. Plus 2bd 1wr Basement)** Boasting Nearly 4,000 Square Feet And Offering 6+2 Bedrooms And 4 1/2 Washrooms, This Residence Is A Testament To Spacious Living. Situated On A Premium Canal-View Lot, Representing An Additional $$$ Investment, This Exquisite Home Is Ideally Located Only 100 Meters From The Welland Canal, With The Backyard Facing The Waterway Enjoy Unobstructed Views And Access To A Scenic Walking Tail While Appreciating The Tranquility Of The Waterway. The Home Overlooks A Historically Significant And Active Shipping Route, Offering A Unique And Ever-Changing View. The Home's 9-Foot Ceilings On Both The Main Floor And The Expansive Walkout Basement Create A Refined Sense Of Openness And Light. A Substantial Investment Was Made To Upgrade The Basemen Featuring Two Finished Rooms, A Three-Piece Bath With A Frameless Glass Shower And Large Windows That Bring In Natural Light And Frame Picturesque Canal Views This Versatile Lower Level Presents Multiple Lifestyle Options Ideal For Recreational Use, A Private Guest Suite, Or A Potential Long-Term Rental Opportunity (Subject To City Approval And Permitting). With Direct Outdoor Access To The Landscaped Yard And Waterfront, This Space Is Both Functional And Elegant. Set Within Minutes Of A Major Shopping Centre, Large Department Stores, And Convenient Highway Access, This Once-In-A-Lifetime Opportunity Offers The Perfect Balance Of Luxury, Financial Value, And Waterfront Living Truly An Extraordinary Investment In Elegance. 3rd Insert: Boasting Nearly,4,000 Square Feet And Offering 6+2 Bedrooms And 4 1/2 Washrooms. All Photo Are Staged. (id:24801)
Homelife/future Realty Inc.
179 Chapman Drive
Magnetawan, Ontario
Sit Back & Relax In This Warm Cozy Spacious Open Concept 3-Bdrm Bungalow Featuring Cedar-Lined Vaulted Ceilings & Large South-Facing Windows & Patio Doors To Let The Warm Sunshine. Locally Harvested Tamarack Wood Floors Thru-Out The Main Level Great Rm. Situated On A Beautiful Lot Surrounded By Forest On 3 Sides. Located Between The Small Town Of Burks Falls & The Little Village Of Magnetawan. Mins From Park, Boat Launches, Public Beach, Golf Course, Schools. **EXTRAS** Arena, Library, Hiking & Snowmobile Trails. Amazing Fishing & Hunting, Across From Picturesque Lake Cecebe. Boat On Magnetawan River. Fridge, Stove, B/I Dishwasher, Washer, Dryer, All Window Coverings, All Elf's, Drilled Well. (id:24801)
Done Deal Realty Inc.
53 - 660 Colborne Street W
Brantford, Ontario
Assignment Sale Stunning 3-Bedroom, 2.5-Bath Freehold Townhouse by a Renowned Builder, located in the highly sought-after and prestigious Sienna Woods Community! This premium lot features a walk-out basement backing to the park and is just minutes from the Grand River and Highway 403, with schools, parks, and shopping nearby. The home boasts 9-ftceilings on the main floor, a modern brick and stucco exterior, and a thoughtfully designed open-concept layout with luxurious, high-end finishes throughout. Enjoy the benefit of capped development levies and a deck lot, perfect for outdoor living. This Elevation A model comes loaded with upgrades over $15,000 in enhancements plus an additional$32,000 in premium features, including the walk-out basement. Dont miss this opportunity to own a beautifully upgraded home in an exceptional location! (id:24801)
Homelife/diamonds Realty Inc.
0c - 261 King Street E
Hamilton, Ontario
Stylish 2-bedroom, 1-bathroom unit located in the heart of Stoney Creek. Offering 830 square feet of open-concept living space, this beautifully finished lower level suite features contemporary vinyl flooring, stainless steel appliances, quartz countertops, and the convenience of in-suite laundry. Enjoy the perks of boutique condominium living, including one designated parking space (#34), a picnic area, bike storage, and visitor parking. Ideally situated close to downtown Stoney Creek, you'll have easy access to parks, shopping, dining, and public transit. This move-in-ready unit is the perfect place to call home. This is a no-pet building. Tenants are responsible for all utilities and rental equipment costs. Applicants must submit a credit report, completed rental application, proof of employment, and recent pay stubs. (id:24801)
Royal LePage Burloak Real Estate Services
4227 County 45 Road
Hamilton Township, Ontario
Nestled on the north end of Cobourg, this spacious 1-acre property offers a carpet-free layout with plenty of room to grow, including the potential for an in-law suite on the lower level. The main floor features a bright, airy living room with crown moulding and wall of windows that flood the space with natural light. Flowing seamlessly into the dining area, its perfect for family gatherings and entertaining. The kitchen is functional and stylish with a bayed breakfast nook, coffee bar, tile backsplash, generous cabinetry and counter space, a pantry for extra storage, and a walkout to the back deck, which is ideal for summer BBQS and outdoor living. The main level is complete with two well-appointed bedrooms and a bathroom with a walk-in shower enclosure. Downstairs, the lower level offers incredible versatility for multigenerational living. It features a separate entrance, spacious rec room with a cozy fireplace, and a flexible area for a games room or office. Two additional bedrooms, full bathroom, and laundry room provide comfort and convenience for extended family or guests. Step outside to your private backyard retreat. The upper-level deck off the kitchen provides sweeping views of the forested Northumberland hills. A spiral staircase leads to a lower patio perfect for al fresco dining. Mature trees and landscaping enhance privacy, while raised flower beds and generous green space offer room to garden, play, or simply unwind. Located just minutes from Cobourg's downtown amenities and with easy access to Highway 401, this property offers tranquility and convenience. (id:24801)
RE/MAX Hallmark First Group Realty Ltd.
32 Hemlock Street
St. Catharines, Ontario
Raised Bungalow With 3+1 Bedrooms And 2 Baths, Perfectly Situated On A Ravine Lot Backing Onto The Escarpment. Enjoy A Spacious Kitchen With French Doors Leading To A Private Deck And Fully Fenced Yard. The Lower Level Features A Bright Rec Room And 3-Piece Bath, Offering Great Additional Living Space. No Rear Neighbours And An Abundance Of Year-Round Privacy Make This Property A Truly Rare Find. (id:24801)
Rock Star Real Estate Inc.
32 Cobblestone Drive
Brant, Ontario
Welcome to 32 Cobblestone! Making its debut to the MLS, this expansive custom-built brick bungalow is located in a sought-after neighbourhood and has been immaculately maintained for over 20 years! Stepping through the front French doors you will be greeted by a large foyer area with double hall closets. 9' ceilings with elegant crown moulding and hardwood floors guide you through the common areas of the home including a large formal dining area, the living room with gas fireplace, and an open eat-in kitchen with tons of cabinetry, an island with granite countertops, and access to the rear yard. The primary bedroom offers views out back, along with a 3pc ensuite, walk-in closet, and an additional closet for linens or clothing. An additional bedroom and a 4pc main bathroom are located close by, and the third bedroom out front (currently used as a sitting area) offers tons of space and features a bay window. Main floor laundry with access to your double car garage complete the main level. In the partially finished basement, you will find a den/office, a large storage room, 200 AMP service, 8 ceilings, two egress windows, and a vast recreation area awaiting your finishing touches! Stepping out to the backyard, you are sure to appreciate the tranquility with a rear deck overlooking mature trees and greenspace. Recent updates include a high-efficiency furnace and A/C (2021) and a roof replacement (2015). Located close to parks, schools, and amenities, this home blends comfort, function, and peaceful surroundingsideal for families or down-sizers seeking quality and space. (id:24801)
RE/MAX Twin City Realty Inc.




