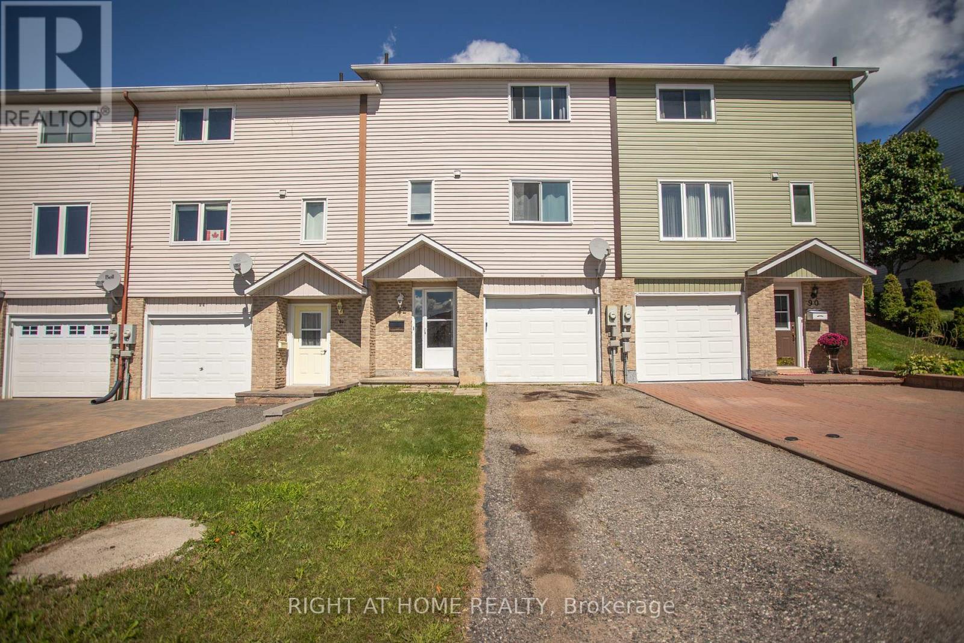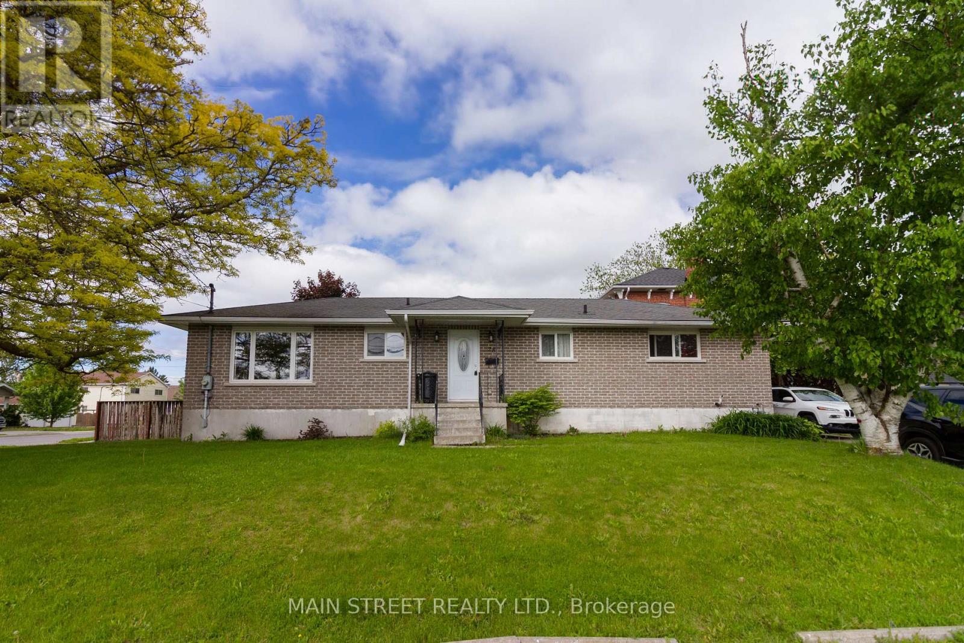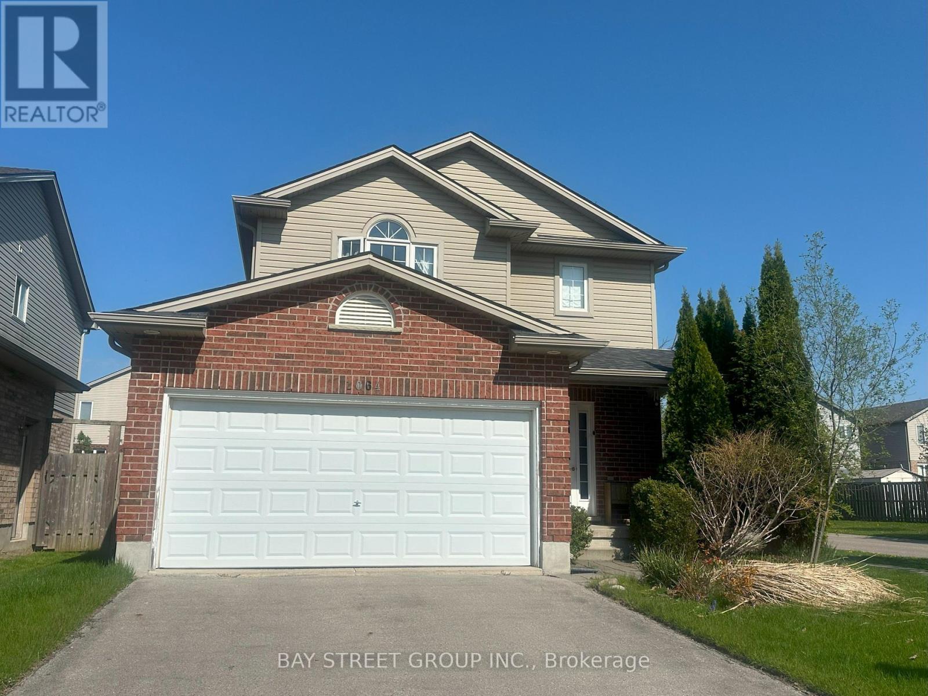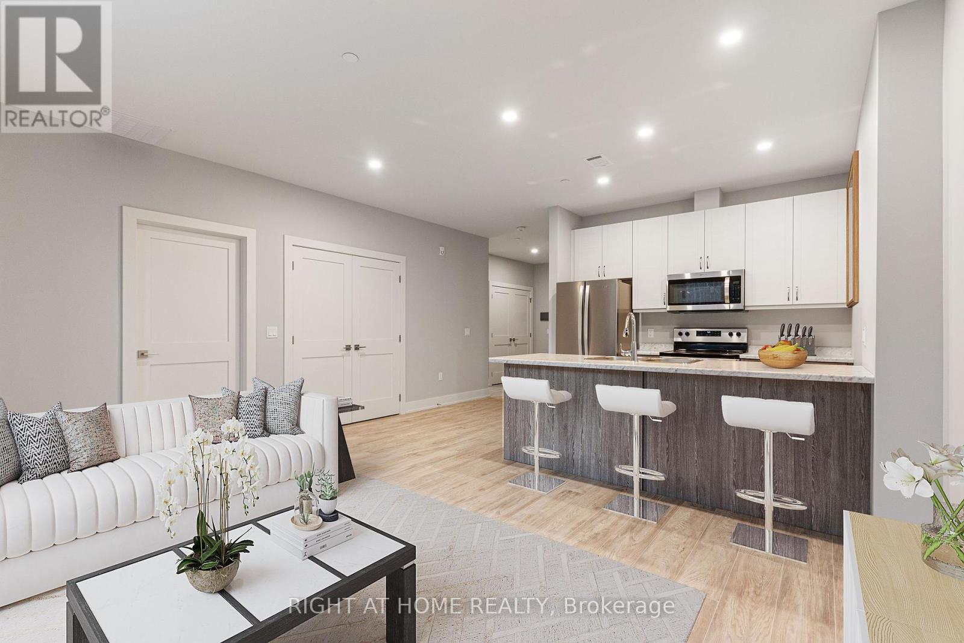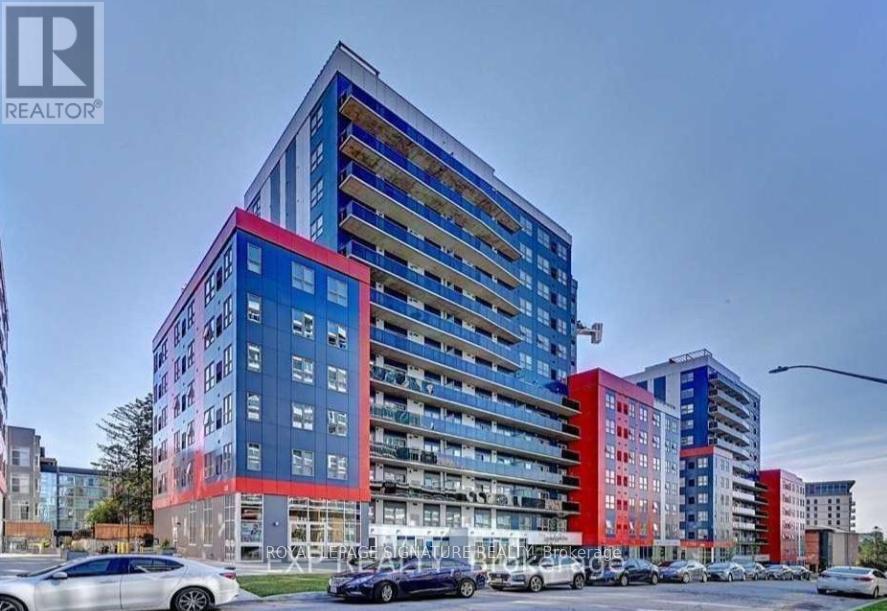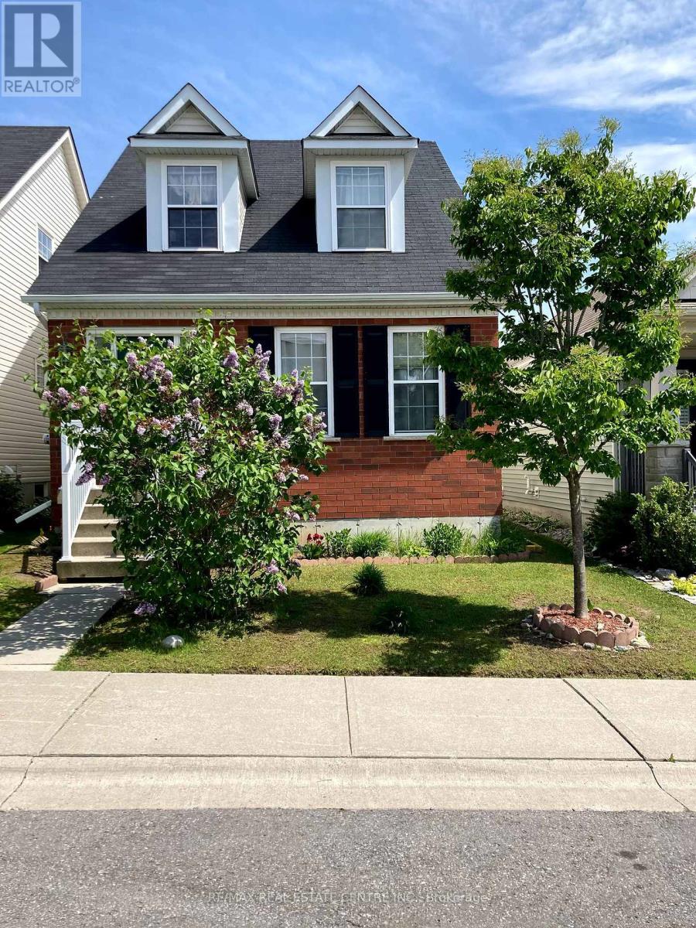Lot 7 - 9-11 Kerman Avenue
Grimsby, Ontario
Evergreen Estates -Exquisite Luxury Bungaloft: A Dream Home in the Heart of Convenience Step into luxury with this stunning Bungaloft offering 2007 square feet of exquisite living space. Featuring a spacious 2-car garage complete with an opener and convenient hot and cold water lines, this home is both practical and luxurious. The double paved driveway ensures ample parking space for guests. Inside, the kitchen is a chef's dream crafted with precision by Artcraft Kitchen with quartz countertops, the quality millwork exudes elegance and functionality. Soft-closing doors and drawers adorned with high-quality hardware add a touch of sophistication to every corner. Quality metal or insulated front entry door, equipped with a grip set, deadbolt lock, and keyless entry for added convenience. Vinyl plank flooring and 9-foot-high ceilings on the main level create an open and airy atmosphere, perfect for entertaining or relaxing with family. Included are central vac and accessories make cleaning a breeze, while the proximity to schools, highways, and future Go Train stations ensures ease of commuting. Enjoy the convenience of shopping and dining options just moments away, completing the ideal lifestyle package. In summary, this Bungaloft epitomizes luxury living with its attention to detail, high-end finishes, and prime location. Don't miss out on the opportunity to call this exquisite property home. Road Maintenance Fee Approx $125/monthly. Property taxes have not yet been assessed. PIN/ARN have not yet been assigned. (id:24801)
Royal LePage State Realty
1432 Honey Harbour Road
Georgian Bay, Ontario
Custom Home on 3 Acres Near Georgian Bay! Discover this beautifully crafted home in South Muskoka's Honey Harbour. Set on 3 private acres, it features an open-concept main floor with 9' ceilings, a gourmet quartz kitchen, spacious great room, studio/den, and elegant maple stairs with glass railings. Upstairs offers a primary suite with ensuite and double closets, two guest bedrooms, sitting area, second-floor laundry, and a full bath. A detached heated shop and shed are finished with the same exterior to make the property have great curb appeal. Large roundabout driveway help get in and out freely and provides ample parking for everyone. Recent landscaping helps complete the property and provides more comfortable outdoor living space. This property also has quick accessibility to multiple marina's on Georgian Bay and also Gloucester Pool. It's very close to the snowmobile and ATV trails too. Lots to love! (id:24801)
RE/MAX Right Move
224 Rea Drive
Centre Wellington, Ontario
Rare Find!! 3 Cars Tandem Garage!! Detached 4 Bedrooms And 4 Bathrooms!! Double Door Entry With Huge Foyer to Welcome You!! Nice Den/Office On Your Left With Large Window With Sun Filled Natural Light!! Open to Above Living Room With Expose Staircase!! Family Room With Gas Fireplace And No Neighbour Behind View For Your Complete Privacy!! Chef's Dream Kitchen With Built In Appliances/ 2 Tone Centre Island/ Tons Of Cabinetry With Huge Breakfast!! Laundry On main Floor/Access From Garage!! Hardwood Staircase Leads You To Huge Hallway With Open To Below View!! Double Door Master Bedroom With Spa Kind Of Bathroom For You To Enjoy After A long Hard Working Day/ His And Her's Walk In Closet!! Second Master Bedroom With Own Suite And Walk In Closet!! Other Bedrooms Are Also Very Good Size With Semi Ensuite And Walk In Closet. Huge Unspoiled Basement Ready For Your Own Imagination. (id:24801)
Century 21 People's Choice Realty Inc.
92 Farquhar Place
Elliot Lake, Ontario
Welcome to this charming 3-bedroom townhouse, offering a perfect blend of comfort and functionality! This spacious home features two separate entrances, providing added convenience and flexibility. The main floor boasts a cozy and inviting living area, leading into a fully-equipped kitchen. The property includes an enclosed sunroom ideal for enjoying year-round sunshine or relaxing evenings. On the main floor, you'll also find a convenient 2-piece powder room, perfect for guests. Upstairs, the well-appointed 4-piece washroom offers a full bath and ample space for your family's needs. **EXTRAS** Fridge, Stove, Washer & Dryer Included. The Seller Doesnt warranty or Retrofit The Status Of The Basement Or Garage. Please Verify Measurements and Taxes. (id:24801)
Right At Home Realty
14 Wellers Way
Quinte West, Ontario
Presenting a remarkable Executive Bungaloft crafted by Briarwood Homes. Spanning 3,941 square feet, this 5bedroom + 4.5 bathroom residence showcases breathtaking views of Wellers Bay and Lake Ontario. Every aspect of this fully upgraded and personalized home has been meticulously designed. On the main level, discover a Custom Kitchen that flows seamlessly into a radiant great room featuring impressive 18-foot ceilings and elegant palladium windows. The layout is truly exceptional, providing limitless opportunities for entertaining and family gatherings. The kitchen is a chef's dream, complete with two built-in ovens, a gas cooktop, a pot filler, a central island with a breakfast bar, soft-close drawers, a coffee bar, chic gold accents, and trendy open shelving. The primary bedroom is a serene retreat with lovely water views and a luxurious ensuite that boasts contemporary decor, heated flooring, and walk-in closet. Two additional bedrooms on the main floor each have their own private ensuites, ensuring comfort for family or guests. For those who work from home, the main floor office is equipped with custom built-in bookshelves that make work a pleasure. The second floor features a cozy family room loft that includes a wet bar, along with two more bedrooms, each with a semi-ensuite one of which offers stunning views of the bay. Additional conveniences include a main floor laundry room with a separate entrance and easy garage access. Enjoy grilling and gathering on your stone patio while soaking in the tranquil surroundings by the fire pit. Located in Carrying Place, this home is close to parks, scenic trails, golf courses, wineries, and beautiful beaches. This property is ideal for multi-generational living in a serene, highly-desirable community. **EXTRAS** Generac Generator, Built in BBQ, Custom Office Built In Shelving, Wet Bar in Family room, Patio overlooking Wellers Bay with Fire-pit, Walk-in Pantry, Professional Landscape/Interlock, Water Softener (id:24801)
RE/MAX Rouge River Realty Ltd.
638 Eddystone Road
Alnwick/haldimand, Ontario
Set on just over 3 tree-lined acres on Graftons desirable north side, this beautifully updated, turn-key property offers the perfect blend of privacy, comfort, and functionality for family living and entertaining. Large windows flood the living room with natural light, while a cozy fireplace creates a warm, inviting atmosphere. The adjoining dining area features a walkout to the expansive deck, seamlessly extending your living space outdoors. The entertainers dream kitchen is equipped with a central island, breakfast bar, stainless steel appliances, including a drinks fridge, generous cabinetry, ample counter space, and a walk-in pantry. A functional mudroom with built-in storage connects to the attached garage, offering convenience and organization. A stylish guest bathroom completes the main floor. Upstairs, the spacious primary retreat boasts sunlit comfort and a private balcony with panoramic views. The suite features a walk-in closet with custom-built-ins and a luxurious, spa-inspired en-suite with a dual vanity, jetted tub, and a walk-in glass shower. Three additional bedrooms, a full bathroom with dual vanity, and a convenient second-floor laundry round out this level. The lower level offers an expansive recreation and games room featuring a fireplace with exposed brick surround, as well as a flexible space ideal for a home office or playroom, and an additional bathroom. Step outside to your private backyard haven, perfect for hosting or relaxing in nature. Enjoy alfresco dining under the covered deck, cook in the outdoor kitchen area, cool off in the pool with the surrounding deck, or unwind around the landscaped fire pit. Multiple outbuildings include a charming chicken coop, a playhouse with rope bridge and deck, and a detached workshop, ideal for storage or a potential home-based business space. Just a short drive to town amenities, access to the 401, and renowned Ste. Annes Spa, This property is a rare find offering space, style, and serenity. (id:24801)
RE/MAX Hallmark First Group Realty Ltd.
28 Prince Of Wales Drive
Belleville, Ontario
Welcome to this meticulously maintained move in ready 5-bedroom all-brick bungalow offering an attractive open concept, thoughtfully designed living space on a quiet street located close to all amenities. This spacious and solid home is perfect for families, investors, or multi-generational living. Located on a family-friendly street, this sun-filled 5-bedroom offers spacious rooms, and a versatile layout. The main level features 3-bedrooms, a 4-piece bathroom, a bright formal living and dining area, perfect for hosting gatherings or special occasions. The large kitchen provides plenty of storage and countertop space, with room for an adjacent breakfast table ideal for casual everyday dining. The family room offers a warm and inviting atmosphere that suits both family living and entertaining. The lower level features 2- bedrooms, an office, a 3-piece bathroom and a laundry area creating potential for a spacious basement apartment or in-law suite. There is a large recreation room ideal for entertaining, or the kid's play area. The location is fantastic! Walk to the shops, and enjoy quick access to major highways. Don't miss this immaculately kept gem-hosting a perfect blend of comfort, space and unbeatable convenience! (id:24801)
Main Street Realty Ltd.
1064 Fogerty Street
London North, Ontario
This contemporary home boasts 3 large bedrooms, a second floor computer nook, a bright eating area, spacious kitchen, neutral decor, all appliances including, and a finished basement and rough in washroom. The exterior features a large deck, a large fenced in yard and beautiful gardens. A beautiful family home in a great neighborhood- Stoneycreek Estates. Walking distance to Stoneycreek Public School. Close to convenient lifestyle amenities including soon to be completed YMCA, library, community Centre, parks and shopping. Walking distance to Mother Theresa SS. (id:24801)
Bay Street Group Inc.
107 - 18 Campus Trail
Huntsville, Ontario
Discover The Alexander at Campus Trail, where this first-floor condo shines with a spacious 1-bed plus den layout and 2 full baths across nearly 1000 sq ft. Modern luxury meets practical design, complete with high-end stainless steel kitchen appliances. Crafted with both style and practicality in mind, this modern sanctuary is kitted out with all the latest must-haves. You'll love the wide-open feel of the living, dining, and kitchen areas. Bask in the natural light from large windows, and step out to a serene patio. Embrace smart-home tech, keyless entry, and energy-efficient ICF construction. Charge your EV at your own spot prewired for a 240V plug, store gear in a heated locker, The Alexander doesn't skimp on amenities, with a social room perfect for hosting, and outdoor delights like a firepit lounge, a pickleball court and many nature trails. Located in Huntsville, you're amidst Muskoka's calm and town conveniences. Say goodbye to shoveling snow, and hello to your new lifestyle. You get the tranquility of Muskoka with the convenience of countless town amenities - all within easy reach, including a hospital for your peace of mind. So don't let this gem slip away - it's ready to be called your new home. (id:24801)
Right At Home Realty
Lot 8 - 9&11 Kerman Avenue
Grimsby, Ontario
Evergreen Estates - Exquisite Luxury Bungaloft: A dream home in the heart of convenience, step into luxury with this stunning bunfaloft offering 2007 square feet of exquisite living space. Featuring a spacious 2 car garage complete with an opener and convenient hot and cold water lines, this home is both practical and luxurious. The double paved driveway ensures ample parking space for guests. Inside, the kitchen is a chef's dream crafted with precision by Artcraft Kitchen qith quartz countertops, the quality millwork exudes elegance and functionality. Soft-closing doors and drawers adorned with high-quality hardware add a touch of sophistication to every corner. Quality metal or insulated front entry door, equipped with a grip set, deadbolt lock and keyless entry for added convenience. Vinyl plank flooring and 9-foot-high ceilings on the main level create an open and airy atmosphere, perfect for entertaining or relaxing with family. Included are central vac and accessories make cleaning a breeze, while the proximity to schools, highway and future GO train stations ensures ease of commuting. Enjoy the convenience of shopping and dining options just moments away, completing the ideal lifestyle package. In summary, this Bungaloft epitomizes luxury living with its attnetion to detail, high-end finishes, and prime location. Don't miss out on the opportunity to call this ezquisite property home. Road Maintenance feed approx $125/monthly. Property taxes have not yet been assessed. PIN/ARN have not yet been assigned. (id:24801)
Royal LePage State Realty
282 - 258b Sunview Street
Waterloo, Ontario
Fantastic investment opportunity in the heart of Waterloo, just minutes from the University of Waterloo! This 2-bedroom apartment features a full kitchen, 3-piece bathroom, and a large private balcony, ideal for students or young professionals. With low maintenance fees and consistent rental demand from the nearby university, this unit offers excellent income potential and year round occupancy. Whether you're a first-time investor or adding to your portfolio, this property is a smart, low maintenance choice in a prime location. (id:24801)
Royal LePage Signature Realty
70 Greenaway Circle N
Port Hope, Ontario
Nice family home located in one of Port Hope MOST desirable neighbourhoods!! offer two spacacious bedrooms plus loft, 2 1/2 bathrooms, modern open concept, full basement, garage, second floor laundry area, cathedral ceilings, minutes to the hwy 401, lake, schools and shopping (id:24801)
RE/MAX Real Estate Centre Inc.





