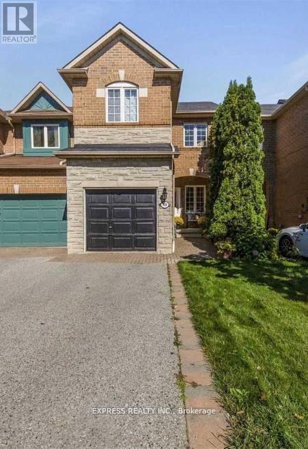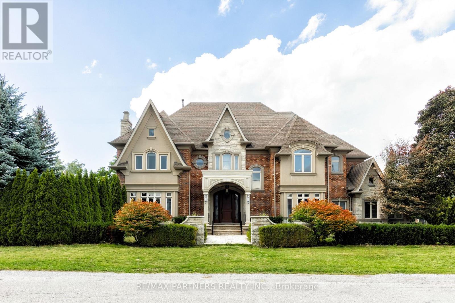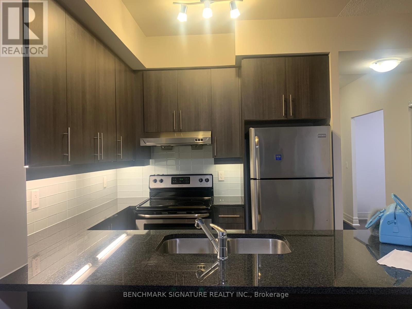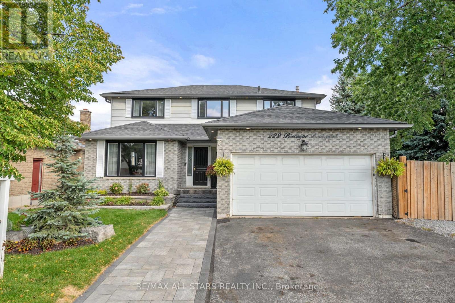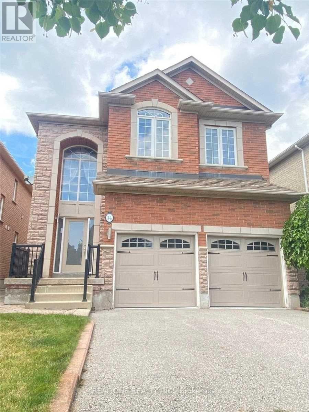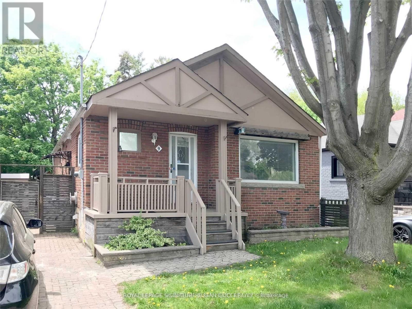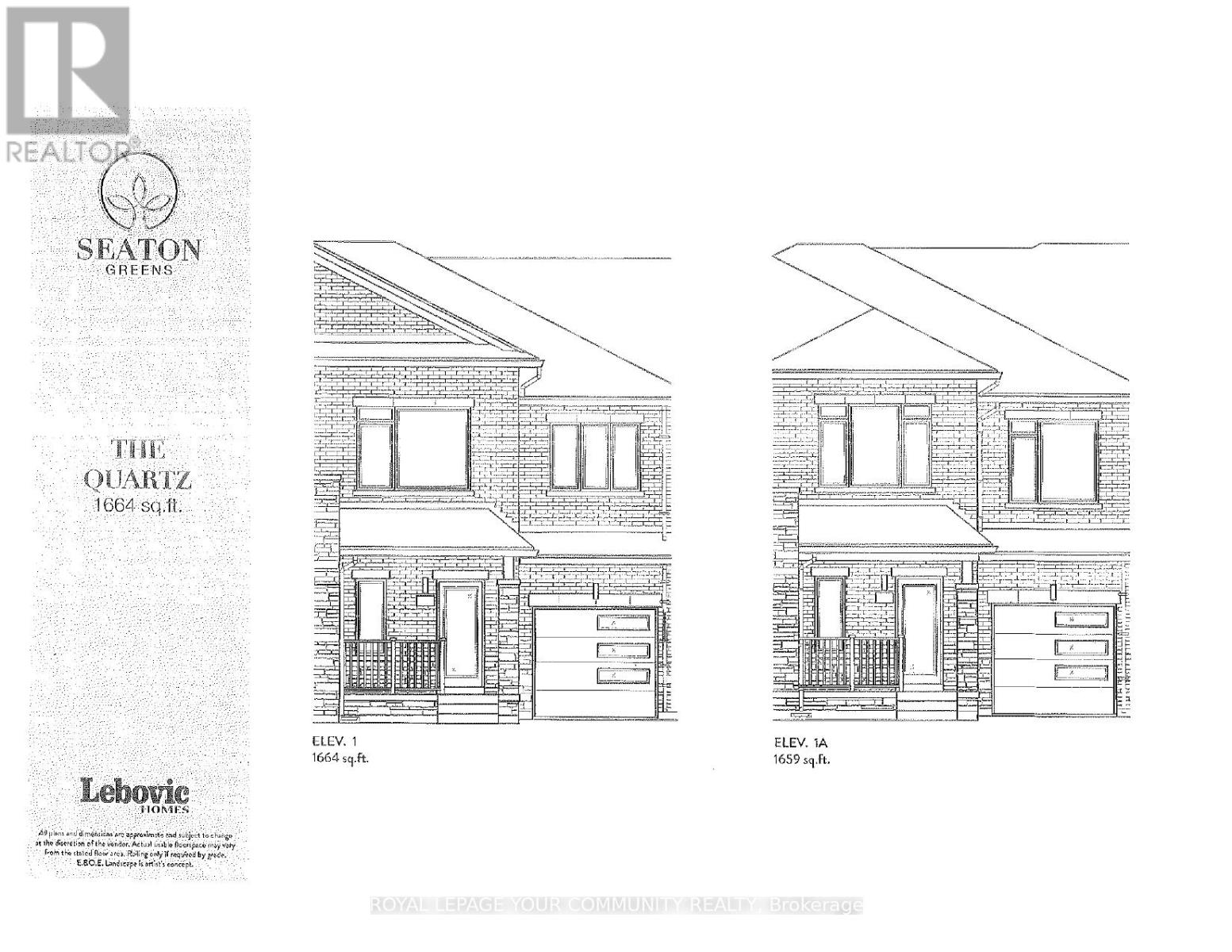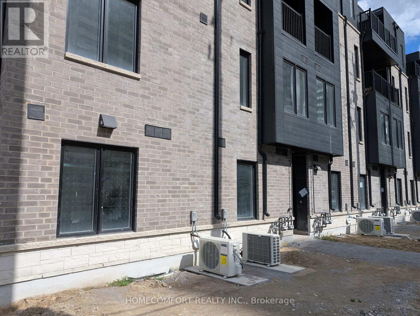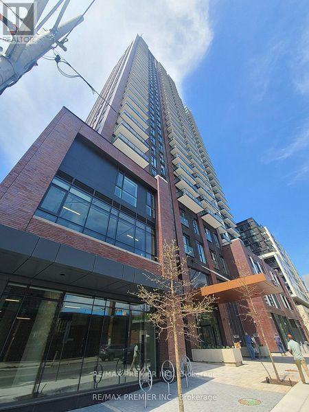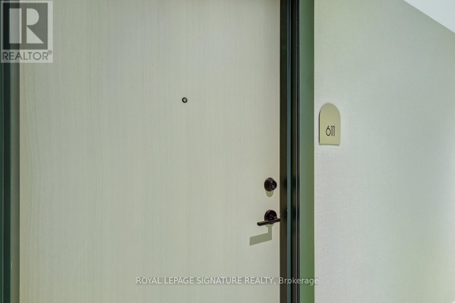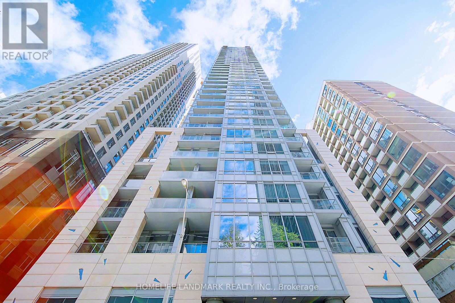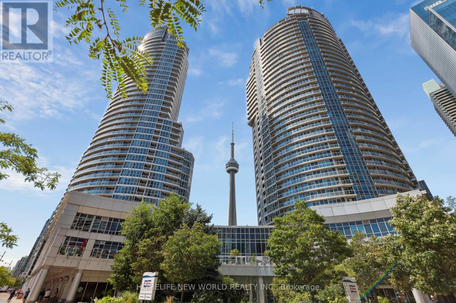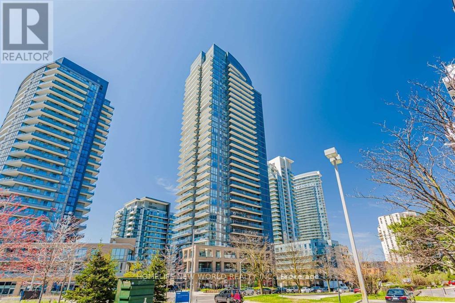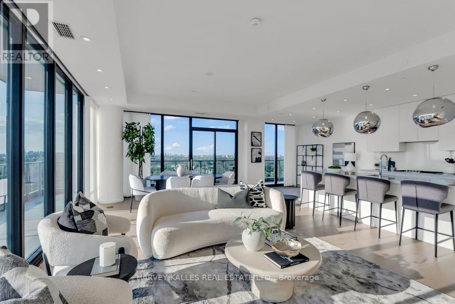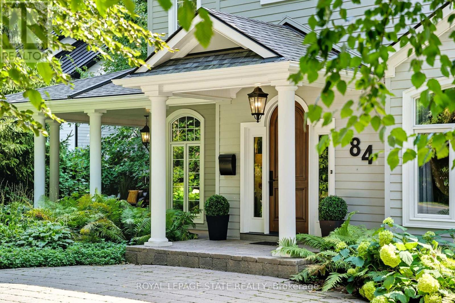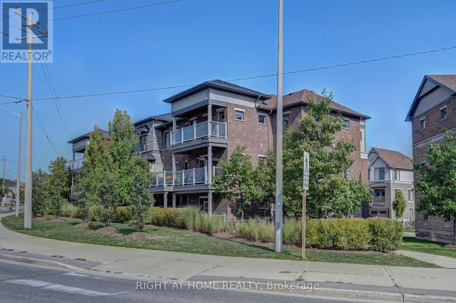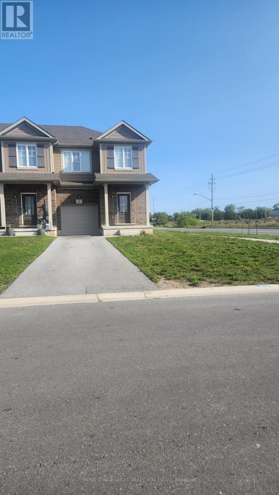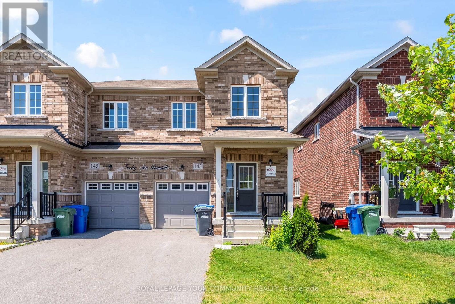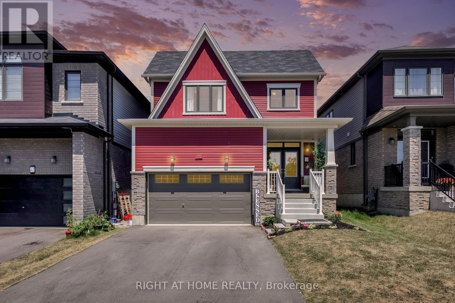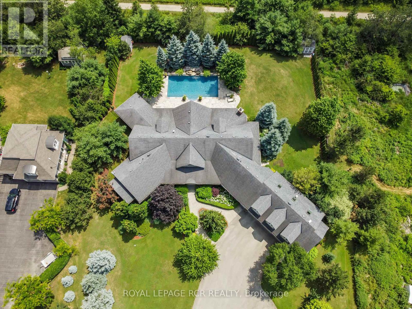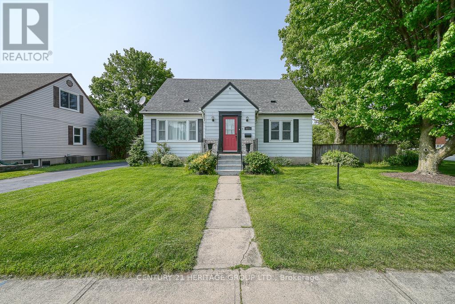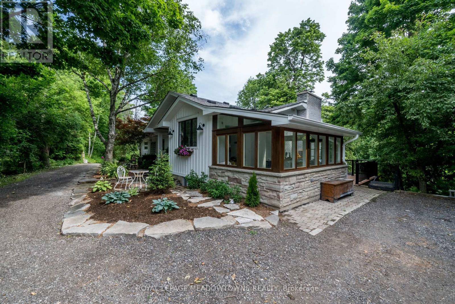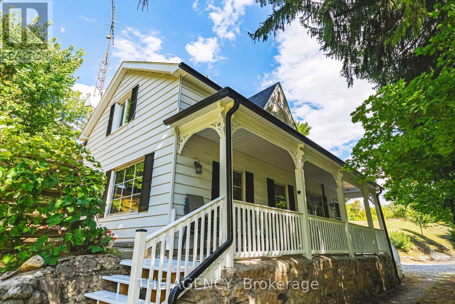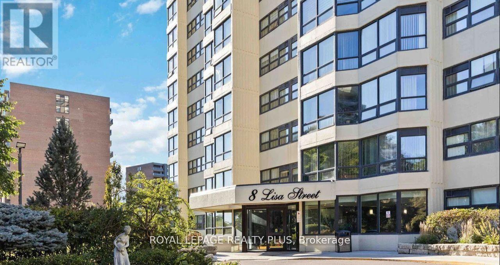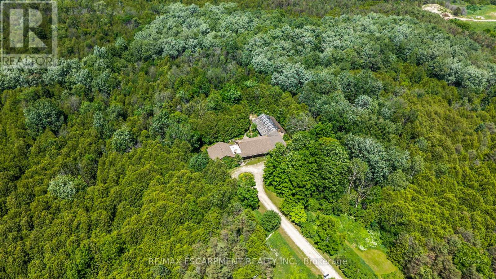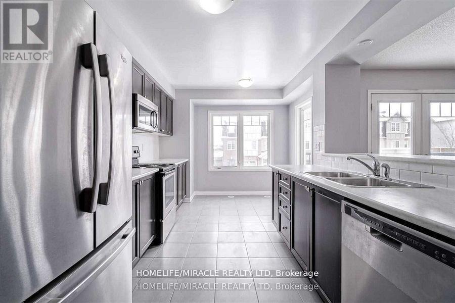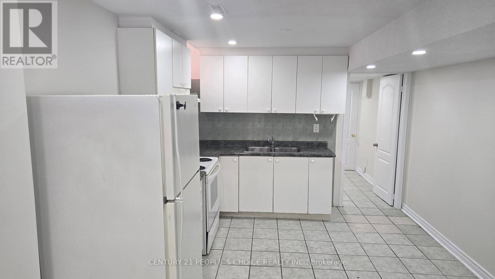40 Firwood Drive
Richmond Hill, Ontario
This beautiful townhouse is located in a high-demand Richmond Hill community on a quiet street within walking distance to Yonge Street, public transit with bus service to the subway, and scenic walking trails. It is situated in the sought-after Richmond Hill High School district and features 9' ceilings on the main floor, a bright family room with a coffered ceiling, and a kitchen with a breakfast bar open to the family room offering the perfect blend of comfort, convenience, and lifestyle. (id:24801)
Express Realty Inc.
203 Church Street
Markham, Ontario
Welcome to this charming bungalow nestled on an expansive 91 ft x 142 ft private lot, nearly 13 000 sqft currently the largest available in the area! Whether you're looking to downsize into a cozy, well located home or dreaming of building a custom family residence, this property offers exceptional possibilities. Located in the heart of Markham Village, you'll enjoy close proximity to Markham Stouffville Hospital, quick access to Highway 407, and convenient connections via York Region Transit. Surrounded by mature trees and offering incredible privacy, this lot is a rare find, lots of this size seldom comes to market. Don't miss your chance to own in one of Markham's most sought after communities with space to grow, live and create your own vision. (id:24801)
Century 21 Atria Realty Inc.
68 Maple Grove Avenue
Richmond Hill, Ontario
Experience Extraordinary Living In This Custom Built Estate, Surrounded By Lush, Mature Landscaping And Unparalleled Curb Appeal, This Cornel Lot 5-Car Garage Residence Offers 7000+ Sq. Ft. Living Space With Exceptional Finishes And Custom Details Throughout. The Grand Foyer Features Soaring Ceilings And Sets A Refined Tone For The Entire Residence, Exemplifying Timeless Artistry And Superior Craftsmanship. The Home Features 4+1 Spacious Bedrooms And 6 Indulgent Bathrooms, Each Appointed With Premium Finishes. Gourmet Kitchen With Centre Island & Walk-In Pantry. Basement Features Heated Flooring With Custom Glass-Enclosed Wine Cellar With Oak Millwork & Tasting Area, Spacious Recreation Room With Billiards Table & Lounge Space, Full Bar, And A Private Home Theatre Delivers An Immersive Entertainment Experience. Retreat To The Resort-Style Backyard Oasis, Complete With A Remarkable Loggia, A Sparkling 16x32 Ft Saltwater Pool With Waterfalls, Rejuvenating Hot Tub, And Two Cabanas -One Offering A Full Washroom And Change Room, The Other With A Kitchenette For Seamless Outdoor Living. Seize The Opportunity To Own This Magnificent Estate Magnificent Estate. (id:24801)
RE/MAX Partners Realty Inc.
706 - 8130 Birchmount Road
Markham, Ontario
Luxury Condo In Downtown Markham (Nexus North), Bright, Clean And Spacious, Facing East, One Bedroom + Den Can Be Used As A 2nd Bedroom. Two Full Baths, Approx 720 Sq Ft, 9 Ft Ceilings, Open Concept, Granite Counter Tops With Breakfast Bar, Stainless Steel Appliances, Close To Yrt, Go Train, Hwy7/404/407 And Cineplex Vip Theater, Banks, Cafes, Popular Restaurants, And York University Campus (Opening Soon) (id:24801)
Benchmark Signature Realty Inc.
222 Biscayne Boulevard
Georgina, Ontario
Welcome to 222 Biscayne Blvd. This large 4 bedroom, 4 bathroom home offers space, comfort and convenience for the whole family! New windows throughout (except in basement). hardwood floors, eat-in kitchen with walkout to private, oversized corner fenced yard, family room with gas fireplace, main floor laundry rm with lots of cupboard/storage space to keep the family organized. The front picture window floods the living & dining rooms with lots of natural light. Beautiful staircase leads to 4 generously sized bedrooms, primary bedroom has 4 pc ensuite and walk-in closet. Finished basement adds even more living space for extended family and guests with rec room, games room/5th bedroom, 3 pc bathroom, storage room and cold cellar. Paved driveway with additional parking at the side of the house adds even more practicality for busy families. Inviting entry with 2 tier garden bed, interlock walkway and flagstone step, spacious foyer with access to the heated garage. Walk to elementary and high schools, shopping, restaurants and only 5 min to Hwy 404 for easy commuting. (id:24801)
RE/MAX All-Stars Realty Inc.
2 Bedrooms - 34 Edelweiss Avenue
Richmond Hill, Ontario
Beautiful House In Great Community Of Jefferson, Great Junior Public School And High School. 2 Bedrooms for Lease, Living area shared with Landlord. Bright And Sunny Space! 9' Ceilings On Main Floor. Large Modern Kitchen. Granite Counter, Stainless Steel Appliances, Large Breakfast Area . Fireplace, 1 Parking Space. (id:24801)
Real One Realty Inc.
915 - 88 Times Avenue
Markham, Ontario
1 Bedroom Condo with Parking& Locker-Prime Markham & Richmond Hill Location!Welcome To Victoria Tower in the Heart of Commerce Valley- This Bright and Spacious 1-Bedroom, 1-Bath Suite Offers Comfort, Convenience, And Value in One of Markhams Most Sought-After Communities.Indoor Swimming Pool, Fully Equipped Fitness Centre, Sauna, Party Room, Concierge & 24-Hour Security and Visitor Parking for Guests. Steps To Restaurants, Cafes, Parks & Groceries; Minutes to Highways 404 & 407, Viva/Yrt Public Transit; Ideal for Professionals Working in Markham, Richmond Hill, York Region and GTA. (id:24801)
Nu Stream Realty (Toronto) Inc.
74 Howe Avenue
Toronto, Ontario
This charming freehold townhouse in the family-friendly Clairlea-Birchmount neighbourhood of Scarborough offers a smart layout with spacious bedrooms and modern living areas, perfectly suited for families and professionals alike. The location is unbeatable just steps to TTC bus routes, Warden subway station, and St. Clair Avenue East, making commuting downtown quick and easy. Everyday conveniences are nearby, including grocery stores, restaurants, coffee shops, and retail plazas, while larger destinations such as Eglinton Town Centre, Scarborough Town Centre, and the Golden Mile shopping district are only minutes away. For recreation, enjoy local parks, playgrounds, Warden Hilltop Community Centre, and nearby golf courses, with schools and childcare options close at hand. With a blend of comfort, convenience, and community, this property is ideal for those seeking a well-connected home in a vibrant Scarborough neighbourhood. (id:24801)
Queensway Real Estate Brokerage Inc.
Main Fl - 9 Barrett Road
Toronto, Ontario
This Larger Than Average Three Bedroom Bungalow Is Perfect For Those Who Need The Extra Space And Comfort. Addition At The Back Allows For Generously Sized Master Bedroom With Ensuite Bathroom Which Is A Rare Luxury For Bungalows In The Area. Two Washrooms Total For Extra Convenience With Family Or Guests. Shared Laundry Is Separate From Both Units For Added Privacy. Unit Comes With Exclusive Use Of Backyard & Driveway Parking. Quiet Street Near Park, Playground & Club House For Playing Tennis & Watching Neighbourhood Baseball Games. Fantastic Pocket W/ Own Community Association. Close To The Core Of The City, Shopping, Major Highways, & Expansive Ravine System. Utilities Not Included. Bsmt Not Included. (id:24801)
Royal LePage Signature Susan Gucci Realty
1134 Zinnia Gardens
Pickering, Ontario
BRAND NEW "THE QUARTZ" model 1664 sq.ft. Elevation 1. Hardwood on main floor (natural finish) oak stairs(natural finish) & iron pickets. 2nd floor laundry room. R/I for bathroom in basement. (id:24801)
Royal LePage Your Community Realty
Unit 31 - 3079 Pharmacy Avenue
Toronto, Ontario
Welcome to the Luxury Brandnew Huntingdate moden Townhouse in this Area. Approx Finished 1084sf, Open concept combined with Living/Dining/Kitchen. Two luxury independent Bedrooms with its own 4pc ensuite washroom. Prim Bedroom with study area and W/O to Terrace. Few Minutes drive to Hyw 401 & 404, TTC bus stops are at the entrance. Close to Shopping and dining places, starting with Bridlewood Mall. Schools, libraries, parks, and the L'Amoreaux Sports Complex. (id:24801)
Homecomfort Realty Inc.
73 Grace Street
Toronto, Ontario
Prime Location in the Heart of Toronto! An exceptional opportunity to ownTWO CITY-APPROVED SEVERED LOTS, EACH WITH A 54-FOOT FRONTAGE. Ideal for two families looking to build custom homes or a small builder architectural drawings are ready to go! Currently on the property is a solid 3-bedroom brick bungalow with 2 bathrooms and a separate basement entrance, perfectly positioned in the center of both lots. The home offers strong rental income and can be demolished when you're ready to build. Located just steps from TTC and GO Transit, this is a rare find in a highly sought-after area. (71-73 BOTH LOTS ARE AVAILABLE TO BE SOLD TOGETHER WITH BRICK BUNGALOW). CAN NOT BE SOLD SEPARATE. (id:24801)
Century 21 Percy Fulton Ltd.
71 Grace Street
Toronto, Ontario
Prime Location in the Heart of Toronto! An exceptional opportunity to own TWO CITY-APPROVED SEVERED LOTS, EACH WITH A 54-FOOT FRONTAGE. Ideal for two families looking to build custom homes or a small builder architectural drawings are ready to go! Currently on the property is a solid 3-bedroom brick bungalow with 2 bathrooms and a separate basement entrance, perfectly positioned in the center of both lots. The home offers strong rental income and can be demolished when you're ready to build. Located just steps from TTC and GO Transit, this is a rare find in a highly sought-after area. (71-73 BOTH LOTS ARE AVAILABLE TO BE SOLD TOGETHER WITH BRICK BUNGALOW). CAN NOT BE SOLD SEPARATE. (id:24801)
Century 21 Percy Fulton Ltd.
535 Broadgreen Street
Pickering, Ontario
Welcome To This Rare, West Shore 4+1 Bedroom Home! Situated On A Corner Lot Overlooking Point Park & Walking Distance To The Lake, This Home Is One Of A Kind! Walk Out To Your Modern Deck From A Custom Kitchen W/ An Oversized Island. Beautiful Barn Door To Laundry W/ Garage Access. 4 Large Bedrooms & Prim Bedroom W/ Walk-In Closet and Ensuite. Fully Finished W/O Bsmt W Kitchen, Br & Gas Fireplace! Beautifully Landscaped W/ Natural Stone! Private Backyard Oasis!! (id:24801)
Gate Real Estate Inc.
505 - 150 Logan Avenue
Toronto, Ontario
BRAND NEW DIRECT FROM BUILDER - *5% GST REBATE FOR ELIGIBLE PURCHASERS* Charming two bedroom heritage hard loft in the renowned Wonder Condos. Spread over 910sq ft, one of the few hard loft opportunities in Toronto with Tarion Warranty. Boasting South facing views. Exposed steel beams and brickwork throughout tell the tale of the buildings storied past. This former bread factory, includes all modern amenities such as hybrid working stations, fitness centre, and a spacious rooftop terrace. (id:24801)
Century 21 Atria Realty Inc.
Unit 1309 - 130 River Street W
Toronto, Ontario
Welcome to an amazing neighbourhood in the city of Toronto, which is a short distance to downtown areas and just off the Don Valley Parkway highway! TTC at doorstep, minutes to Ryerson, Dundas Square, fantastic cafes, restaurants and shopping. Just a 2 year old condo which is very uniquely laid out - open concept kitchen with island and combined with living room. Enjoy the glowing sunlight with floor to ceiling windows in the living room and bedroom. This unit comes with 5 appliances and a locker. No parking. This building features incredible facilities such as a gym, fitness centre, party room, outdoor terrace , business centre, etc. (id:24801)
RE/MAX Premier Inc.
611 - 181 Sterling Road
Toronto, Ontario
Modern 2-bedroom, 2-bath suite at 181 Sterling Rd in Toronto's Junction Triangle. This thoughtfully designed unit features an open-concept layout with high ceilings, floor-to-ceiling windows, and stylish finishes throughout. The contemporary kitchen is equipped with built-in appliances, sleek cabinetry, and ample counter space.The primary bedroom offers a walk-in closet and private ensuite, while the second bedroom provides flexibility for guests, family, or a home office. Ensuite laundry and a locker included for added convenience.Located in one of Toronto's most dynamic communities, just steps from MOCA, the Railpath,transit, shops, cafés, and restaurants. (id:24801)
Royal LePage Signature Realty
3301 - 21 Balmuto Street
Toronto, Ontario
Stunning Crystal BLU Condominiums In The Heart Of Toronto, Breathtaking Fantastic View To The Most Luxury District Bloor-Yorkville & East View To The Longest Street In The World Yonge Street. Spacious Corner Unit, 897 sq.ft Rare 10 feet High Ceilings With Clear View! Two-Bedroom, Two-Bathroom Plus Media, Newly Installed Flooring (2024), Freshly Painted And Sophisticated Modern Finishes Throughout. Hardwood Floors, Granite Counters, Centre Island, Built-in Furniture, Closet Organizers, One Parking And One Locker Included. Minutes To University Of Toronto, Subways, Designer Boutiques Luxury Shopping, Famous Restaurants And Royal Ontario Museum. Experience The Epitome Of Wonderful Toronto Living. **EXTRAS** Freshly Painted (March 2025), Brand New Flooring & Baseboards (June 2024) (id:24801)
Homelife Landmark Realty Inc.
1706 - 825 Church Street
Toronto, Ontario
One-of-a-kind fully furnished suite in the luxurious Milan Condominium, featuring a spacious 2 bedroom + den layout with 2 full bathrooms, soaring 9 ceilings, and thousands spent on upgrades. This stunning unit boasts high-end furniture, full-size stainless steel appliances, an upgraded backsplash with breakfast bar, and floor-to-ceiling windows offering panoramic views of Rosedale Valley. Comes with one parking space and one locker. Perfectly located just steps to Yorkville, Holt Renfrew, fine dining, boutique shops, subway/TTC, U of T, the ROM, and so much more --- This is upscale city living at its finest. (id:24801)
Homelife Landmark Realty Inc.
242 Milan Street
Toronto, Ontario
A beautifully renovated corner townhouse in the heart of downtown Toronto! Completely updated from top to bottom, this home blends modern comfort with city convenience. Tucked away on a quiet street, enjoy your own private backyard perfect for entertaining, working from home, summer BBQs, or a romantic dinner under the stars. The spacious primary retreat boasts a custom walk-in closet and spa-like ensuite with double sinks. (id:24801)
RE/MAX Yc Realty
1111 - 8 York Street
Toronto, Ontario
Welcome to Waterclub Condos at Queens Quay and York Street. This spacious 1 bedroom plus solarium suite offers close to 700 square feet of living space with modern finishes and spectacular south lake views. The layout features floor to ceiling windows, a private balcony, full bathroom, and a sun filled solarium with sliding doors perfect for a home office or sitting area. Waterclub residents enjoy exceptional amenities including a 24 hour concierge, fitness centre, indoor and outdoor pools, sauna, party room, and guest suites. Steps to the Harbourfront, Rogers Centre, Scotiabank Arena, the Financial and Entertainment Districts, transit, restaurants, grocers and shopping, this suite offers the best of waterfront living in downtown Toronto. (id:24801)
Homelife New World Realty Inc.
2202 - 56 Forest Manor Road
Toronto, Ontario
Rare Opportunity To Own This Gorgeous 6 Years New Corner Unit! Functional Layout, Movable Kitchen Island! Wake Up To Mesmerizing 180 Degree Views Of The City! East-Facing Living Room With Splendid Sunlights. Top-Notch Amenities Like Gym, Indoor Pool, Hot Tub, Party/Meeting Room, Guest Suites, Visitor Parking Etc. This Condo Is Perfect For Commuters And Urban Explorers Alike, Only Mins To Bus Stops Don Mills Subway, Quick Access to Hwy 401/ 404. Surrounded By Fairview Mall, Ikea, Public Schools, Parks, Fresco and T&T Supermarkets, Restaurants. You'll Have Everything You Need At Your Fingertips. Fitness Centers, Medical Facilities, And Libraries Are Nearby. Whether You're Looking To Relax Or Enjoy The Nightlife. **EXTRAS** Stainless Steel Appliances: Stove W/ Hood, Microwave, B/I Dishwasher, Fridge, Washer And Dryer. All Elfs. All Window Coverings. Movable Kitchen Island. One Parking Spot And One Locker. (id:24801)
Homelife New World Realty Inc.
311 - 525 Adelaide Street W
Toronto, Ontario
Where King West meets Queen West, welcome to the best of all worlds @ Musée Condos. This 1 + den condo is more than meets the eye. 2 full bathrooms (including a private ensuite), a walk-in closet, parking and locker, it checks all the boxes. The den? Not just a den! This could be a 2 bedroom! It's spacious, has a door and a large closet, making it the perfect guest room, home office of your dreams or that second bedroom. The open layout feels bright and inviting, with a walk-out to your balcony (in case you need a hit of fresh air or check the temperature before leaving the house!) The takeaway - functionality with plenty of room to live, work and entertain. Location is everything here: one block north you're in the heart of Queen West, one street south, you're in the heart of King West, and Bathurst streetcar right at your door. You're steps from the Waterworks Food Hall, St. Andrew's Playground and dog park + some of Toronto's most-loved restaurants: Oretta, Public Gardens, Ruby SoHo, Gusto 101, Campechano, Petty Cash, Chubby's, Sara, Cafe Renee, Little Sister etc... basically a food tour at your door. Add in the endless cafés, parks and shops, and there's nothing to want for. Future bonus: a short walk to the new Ontario Line station. Set to connect this neighbourhood to even more. Until then? Streetcars and community vibes keep you connected, but tucked just off the main strip, so you get the energy without the chaos. (*Note* Bathurst, Queen and King streetcars, all a short walk away.) *EXTRAS* brand new, full sized fridge, stove, dishwasher + new engineered hardwood floors + newly installed walk-in closet organizer + Low Maintenance (who doesn't love low maintenance). Building Amenities include: concierge/security, gym/yoga studio, guest suites, party room/meeting room, theatre, pool/jacuzzi/sauna. (id:24801)
Bosley Real Estate Ltd.
2003 - 33 Frederick Todd Way
Toronto, Ontario
Welcome to an extraordinary 2+1 bedroom, 3-bathroom corner suite in the prestigious Upper East Village community. Offering an expansive 1,530 sq. ft. of elegantly curated living space, this rare residence is framed by a dramatic wrap around balcony with breathtaking north-west views stretching over Leaside and the lush grounds of Sunnybrook Park. Designed for both everyday living and sophisticated entertaining, the open-concept layout blends refined living and dining areas with a sleek, chef-inspired kitchen featuring a quartz breakfast bar, fully integrated appliances, and a sunlit office nook. Four sets of floor-to-ceiling walkouts seamlessly connect the interior to the expansive balcony, blurring the lines between indoors and out. The primary suite is a true sanctuary, complete with a custom walk-in closet, a spa-inspired 5-piece ensuite and private balcony access. A generously scaled second bedroom boasts its own ensuite and terrace walk-out, ensuring privacy and comfort for guests or family. A stylish powder room, welcoming foyer, and thoughtfully designed laundry room add to the homes functionality and appeal. As a resident of the Signature Collection, you'll enjoy access to an exclusive lounge and executive-level amenities that set a new standard in luxury living.1 large parking spot with rough in for EV charger and with a 8.7 x 7.4 Huge Storage unit. This is not just a home - it's a statement of prestige, sophistication, and lifestyle. (id:24801)
Harvey Kalles Real Estate Ltd.
84 Jerseyville Road
Hamilton, Ontario
Welcome to a custom-built luxury residence on Ancaster's most coveted tree-lined street. This extraordinary four bedroom,3.5 bathroom home offers nearly 4500sqft of finished elegant living space,crafted for sophisticated entertaining & everyday family life, in the heart of Ancaster. From the street this home commands attention with its spectacular curb appeal.A curved drive takes you through mature trees & lush perennial gardens that frame the wraparound porch.Step inside to a beautiful interior, where rich detail and impeccable custom millwork adds depth & character throughout.The heart of the main floor, the great room features a limestone fireplace, a stunning focal point framed by double garden doors that open to the covered rear terrace,creating a seamless indoor-outdoor connection.A main floor den offers a 2nd fireplace,and is an ideal office. The kitchen is outfitted w premium appliances including Wolf gas range&Sub-zero fridge,generous central island,& full servery leading to the formal dining room.A discreet butler's kitchen with pocket doors allows for effortless entertaining-ideal for hosting.Beautiful craftsmanship & detail continue to the upper level into the master sanctuary and 3 additional spacious bedrooms that feature large custom organized closets & beautiful detailing throughout.The expansive wraparound porch & manicured gardens create a private,lush space for summer living.There is convenient access from the heated 4 car garage through the rear garage door, &irrigation system to ensure the grounds stay picture- perfect. All located in an ideal part of Ancaster, just a short walk to both public and Catholic elementary schools, Ancaster High, Conservation trails and all amenities. This is an exceptional opportunity to own a custom luxury home on one of Ancaster's most prestigious streets,where quality,design & lifestyle meet in perfect balance. (id:24801)
Royal LePage State Realty
335 Russell Street
Southgate, Ontario
A Rare Opportunity To Lease A Brand New Never Lived In Premium Pie Shape, Ravine North-Facing With Walkout Basement Property In A Sought-After Location Built by Flato Developments In the Growing Community of Dundalk!! Stunning Open-Concept Home Offering 3063 Sq Ft Above Floor As Per Builder Plan. Main Floor Features A Private Office, Separate Living, Dining, And Family Rooms For Versatile Use. Modern Kitchen With Granite Countertops And Ample Storage Is Perfect For Family Gatherings. Includes Additional Loft/Den On The Second Floor As Well. Four Spacious Bedrooms Provide Comfort And Functionality For Growing Families . Walkout Basement & Ravine Lot Adds Privacy And Stunning Nature Views Right From Your Backyard. This Home Is Located Within A Family-Friendly Neighbourhood Close To All Amenities, Including Hwy 10, Stores, Schools, Banks, Parks, Plazas, Libraries, Churches, Schools, & Much More !! (id:24801)
RE/MAX Real Estate Centre Inc.
B - 1102 Fairway Road N
Kitchener, Ontario
Be prepared to be impressed with this beautiful townhouse. 1338 Sf of Open Concept Living Space, Bright and Versatile Offering Direct Access to Two Balcony Overlooking Green Space. Abundant of Natural Sunlight enters Throughout the House. Located Close To Beautiful Walking Trails Along the Grand River, Chicopee Ski Resort Just Minutes Away, and Bus Route to Shopping Center and Amenities. A New Catholic School, Grade 7 to 12, Under Construction Just Across the Street and Set To Open in September 2026. (id:24801)
Right At Home Realty
79 Adis Avenue
Hamilton, Ontario
Move in, unpack & enjoy this lovely 2 storey, 3 bedroom, 3.5 bath family home in a great West mountain location close to schools, buses, parks, shopping & easy highway access. This home features a large front porch, perfect for morning coffee & a bright kitchen with dinette & all appliances included. Large living/dining room combination with beautiful hardwood flooring & walk out sliding doors to lovely deck, large cedars for privacy & fully fenced back yard. Upstairs there are three large bedrooms, all with parquet flooring, the over sized master bedroom with walk in closet & 4 piece ensuite bath. The lower level is fully finished with walk up to the back yard, family room with gas fireplace, three piece bath & large laundry room with tons of storage. Inside entry to single garage & driveway parking for three cars. Family friendly neighbourhood. This wonderful family home could be the canvas to customize that you have been looking for. (id:24801)
RE/MAX Escarpment Realty Inc.
Basement - 464 Thorndale Drive
Waterloo, Ontario
Beautiful and Upgraded Never lived in 3 bedroom Walkout Legal Basement Apartment available for Lease in Most Sought after Waterloo neighborhood. Premium corner lot and Fully upgraded home. This walkout Basement comes with Combined Living and Dining Room with Gas Fireplace. Huge Primary Bedroom on the Ground Level. 2 Other good Size Rooms in the lower level. Brand New Kitchen and Upgraded Washroom. Separate Laundry. The walkout from the Living Room leads to Backyard.2 car Parking on the Driveway. Not to be missed house. (id:24801)
RE/MAX Realty Services Inc.
4 Sycamore Street
Welland, Ontario
Welcome to this beautifully maintained 3-bedroom, 2.5-bathroom townhouse that combines spacious living with contemporary style. Nestled in a quiet, family-friendly community, this home offers the perfect blend of comfort, convenience, and low-maintenance living. Step inside to find an open-concept main floor featuring a bright living area, modern kitchen with stainless steel appliances, ample cabinetry, and ideal for entertaining or everyday living. Upstairs, you'll find a spacious primary suite complete with a walk-in closet and a private ensuite bathroom. Two additional bedrooms, along with a full hallway bathroom. A convenient half bath is located on the main floor for guests. Don't miss this opportunity-schedule your showing today! (id:24801)
Royal LePage Credit Valley Real Estate
143 Seeley Avenue
Southgate, Ontario
Welcome to this stylish and move-in ready semi-detached home, built in 2020 and located in the growing community of Dundalk, Ontario. Ideal for first-time buyers, this modern property offers 3 generous bedrooms and 3 bathrooms, featuring high-end finishes throughout. Enjoy the elegance of brand-new laminate flooring no carpet anywhere adding a fresh, contemporary touch to every room. The open-concept kitchen is equipped with plenty of cupboard space and stainless steel appliances. Cozy up by the gas fireplace in the living area, perfect for relaxing evenings. Additional conveniences include basement laundry and ample storage space. This home combines modern comfort with quality craftsmanship in a family-friendly neighborhood don't miss out! (id:24801)
Royal LePage Your Community Realty
44 Santos Drive
Haldimand, Ontario
Welcome to 44 Santos Drive, Caledonia! This immaculately kept 3-bedroom, 2.5-bathroom Empire home combines thoughtful design with premium upgrades all set on a south-facing lot with no front neighbours and a beautiful view across the road of the Grand River. Enjoy the spacious feel of 9-foot ceilings on the main floor, where the open-concept layout is anchored by a gas fireplace with a marble and metal surround, hardwood flooring, and an abundance of LED lighting. The upgraded Samsung appliance package includes a fridge with built-in screen and smart features, built-in dishwasher, and sleek backsplash all complemented by granite countertops and extended cabinetry. Upstairs, the primary suite offers a walk-in closet and private ensuite, while the upper hallway features hardwood flooring, a stained oak staircase with iron pickets, upgraded doors. Additional highlights include garage access with custom stairs, a cold cellar in the basement (builder upgrade), owned water softener, rough-in central vac, and an EV charger all in a 1.5-car garage with a 4-car driveway. Located in a quiet, family-friendly Avalon neighbourhood close to schools, trails, and riverfront views this home is ready for immediate possession. Experience elevated living in Caledonia! (id:24801)
Right At Home Realty
9727 Dundas Street E
Erin, Ontario
Welcome to your own private paradise just outside of Erin - where luxury, lifestyle, and location converge. This exquisite executive bungalow offers approximately 8,000 sq ft of total finished living space, blending comfort, elegance, and thoughtful design, both inside and out. Set on a beautifully landscaped lot just over an acre, the property is fully fenced and equipped with an in-ground sprinkler system. The backyard is a true oasis for relaxation and entertainment. Dive into the saltwater pool with a cascading waterfall, unwind in the covered hot tub, or host gatherings under the covered porch featuring cedar ceilings, outdoor speakers, a TV, and a wood-burning fireplace for cozy evenings. This outdoor space feels like your private resort, perfect for summer parties or tranquil morning coffees amid lush gardens. Inside, the main floor spans 3,500 sqft with soaring cathedral ceilings in the stunning great room. Durable bamboo flooring and a double-sided fireplace enhance the home's heart, while the eat-in chef-inspired kitchen, updated in 2022, boasts high-end appliances and ample prep space, ideal for daily meals or entertaining. Three generous bedrooms on the main level each offer their own ensuite bathrooms, including the luxurious primary suite with heated floors in both the ensuite and shoe room, a soaker tub beside a fireplace feature, and a walkout to the hot tub. A versatile 1,000 sqft loft above the oversized 3-car garage serves as guest space or a home studio, complete with a three piece bathroom with heated floors. The finished lower level adds approximately 3,500 sqft of living space, featuring heated floors, two bedrooms, two full baths, and a full kitchen. With smart technology and premium finishes, this home is not just a residence; it's a lifestyle. Close to schools, shopping, dining, equestrian centres, golf, and the nearby Elora Cataract Trail, it offers everything you need for a luxurious life. (id:24801)
Royal LePage Rcr Realty
1559 Rimkey Crescent
Severn, Ontario
Top 5 Reasons You Will Love This Home: 1) Stunning bungalow offering over 3,400 square feet of meticulously maintained finished living space on nearly 1.5-acres of beautifully landscaped property, with the added benefit of no backyard neighbours for ultimate privacy 2) Gorgeous interior finishes, including maple kitchen cabinetry with quartz counters, a custom walk-in pantry, under-cabinet lighting, maple flooring, crown moulding, and 9 ceilings on the main level 3) Discover the fully finished basement with a walkout to the garage, a charming gas fireplace, a bedroom with an electric fireplace, built-in cabinets, and plenty of natural light from oversized windows 4) Oversized 3-car garage and extended driveway, delivering plenty of space for vehicles, storage, or recreational toys 5) Enjoy the outdoors with a deck featuring a pergola, an interlock patio, and a stunning armour stone wall with steps, all just minutes from Lake Couchiching, Uhtoff trails, Costco, and shops. 1,930 sq.ft. plus a finished basement. (id:24801)
Faris Team Real Estate Brokerage
825 Maple Avenue
Woodstock, Ontario
Welcome to 825 Maple Ave, An Exceptional Bright and Spacious 1 1/5 Storey 4 Bedroom Detached House Located in the Heart of Woodstock, Minutes to Highways, Shopping Centers, and Top-Rated Schools. This Great Family Home Features a Large and Bright Living Room, Dining Room with a Walk-Out to an Enclosed Deck, Kitchen with Stainless Steel Appliances, Two Bedrooms, and a Three-Piece Renovated Bathroom on the Main Floor. The Upper Floor Includes a Primary Bedroom, a Good Size Fourth Bedroom, an Office, and a Four-Piece Bathroom. Newer Hardwood Floors Throughout (2022). The Separate Entrance Basement Offers Great Potential and Includes a Super Large Finished Recreation Room, Laundry Room, and Plenty of Storage Rooms. This is an Ideal Home for a Large Family Who Loves the Space, and the Large Fenced Backyard for the Summer BBQ and the Excitement of Family Gatherings and Celebrations. (id:24801)
Century 21 Heritage Group Ltd.
31 Greenleaf Crescent
Brampton, Ontario
Some photos are virtually staged. Detached House 3+2 bedrooms with finished Basement has a Separate Entrance (currently rented1900/month) Open Concept Living Dining, walk Out Tp Large Deck And Yard, Laminate Floors,Crown Moulding, Large Kitchen, spacious master bedroom with Laminate Floors, Large Closet,Finished Basement, Separate Entrance. Door From Garage To Inside. Attached garage & two parking driveway. Newer roof, Ac & Furnace. (id:24801)
Home And Business Realty
99 - 5910 Greensboro Drive
Mississauga, Ontario
Welcome To 99-5910 Greensboro Dr, The 2nd Largest Corner End Unit In The Well Managed Complex, Nestled Amongst Detached Homes In The Most Desirable Community. This Large Corner Lot Features A Very Spacious & Open Concept Layout W/Sun Filled & Airy. It Is Truly Better Than A Semi! Great Size Liv/Din Rooms W/Bay Windw, Family Rooms W/Gas Fireplace Overlook The Private Backyrd. Oversized Kitchen Walkout To Bckyrd, Primary Bedroom W/Double Door Entr, 4Pc Enst/Sep Shower. All 3 Wshrms Have Windows, 2nd Flr Laundry. Prof Fin Basement W/Separate Entrance From Garage, 3Pc Bath, Large Rec Room & Workshop W/R-I. This Gorgeous Home Located In A High Demand Family/Child-Friendly Neighbourhd Near All The Amenities. Top Ranked School Dist Incl John Fraser &Gonzaga. Steps To Castlebridge Elem School W/French Imm Prgrm, Cls To Middle School,Parks,Community Centre,Erin Mills Centre, Shopping Mall, Hospital. Very Convenient Transits, Go Train Station, Ez Acc To Hwy 401,403&407. It's Your Truly Dream Home! (id:24801)
Right At Home Realty
27 Tweedle Street
Halton Hills, Ontario
Discover this thoughtfully updated 4-bedroom residence tucked away on a quiet gravel lane in the picturesque village of Glen Williams. Resting on nearly an acre of land with unobstructed, year-round views of the Credit River, this home perfectly balances natural tranquility with modern sophistication. Begin your visit in the bright and versatile sunroom -- an ideal spot to greet guests, set up a home office, or simply unwind. Inside, the main level showcases elegant white oak floors and an airy, open-concept design that seamlessly unites the kitchen, living, and dining spaces, making it ideal for both daily living and entertaining. The kitchen serves as the heart of the home, featuring an oversized picture window above the sink, extensive cabinetry, and top-of-the-line Café appliances. Its combination of function and sleek design makes it as practical as it is beautiful. Upstairs, the primary suite provides a peaceful retreat with a stylish ensuite and plenty of room to relax. Glass railings lead to the finished walkout basement, where light pours in and the homes open feel continues. This level includes luxury vinyl plank flooring, a spacious living area, an additional bedroom and full bath, plus a workshop space thats perfect for hobbies or could double as guest quarters. Outdoors, expansive decks invite you to soak in the serene surroundings and captivating river views. From morning coffee to evening gatherings under the stars, these spaces are designed to make the most of this rare setting. Blending privacy and convenience, this riverside haven is only seven minutes from the Georgetown GO Station, offering quick access to city life while enjoying the charm and quiet of Glen Williams. (id:24801)
Royal LePage Meadowtowne Realty
5971 Grossbeak Drive
Mississauga, Ontario
Welcome to this beautifully appointed home in the desirable Lisgar neighbourhoodperfectly located within walking distance to parks, schools, shops, and everyday amenities, with quick access to major highways for seamless commuting. Thoughtfully upgraded inside and out, the property features stunning hardscaping front and back, and a low-maintenance backyard complete with a large powered shed and a spacious deck ideal for entertaining. With a rare 5-car parking setup (double garage plus 3-car driveway), epoxy garage floors, and a separate side entrance via the mudroom, convenience is key. Inside, enjoy elegant finishes like custom shutters/zebra blinds, and hardwood flooring throughout the main and upper levels. The stylish kitchen offers granite counters, a large island, abundant storage, and walkout access to the backyard. A formal living room, open-concept dining, and a cozy family room with an electric fireplace create warm, inviting spaces. Upstairs, the primary bedroom features his-and-hers closets (including a walk-in) and a private 3pc ensuite complete with an extra-large shower. The secondary bedrooms share a spacious 5pc bath. The fully finished basement adds valuable living space, including a large rec room with pot lights, a 3pc bath, laundry area with sink and folding counter, and plenty of storage. This home checks every box for comfort, function, and style. (id:24801)
Royal LePage Meadowtowne Realty
327 Campbell Avenue E
Milton, Ontario
Welcome to Hillcroft, a once-in-a-lifetime property located at 327 Campbell Avenue East in the heart of Campbellville. Set on 1.33 acres of land with natural elevations and character, this property embodies the unique charm and beauty that make Campbellville one of the most sought-after communities in Halton. Whether youre looking to renovate, rebuild, or remodel, Hillcroft presents a rare opportunity to bring your vision to life in a truly special setting.The lot features two driveways for added convenience, along with rolling terrain that offers both privacy and personality. Multiple elevations create opportunities for creative design whether you imagine terraced landscaping, a walk-out basement, or a custom build that embraces the natural contours of the land. Mature trees surround the property, providing seclusion and a picturesque backdrop in every season.Campbellville is celebrated for its small-town charm combined with unmatched accessibility. Just minutes to the 401 and major highways, you can commute with ease while enjoying the peace and beauty of country living. Local highlights include charming shops, restaurants, conservation areas, golf courses, and scenic trails, making this a perfect community for families, outdoor enthusiasts, and anyone seeking balance between lifestyle and convenience.Opportunities like Hillcroft are exceedingly rare. Its combination of size, natural beauty, and location make it an exceptional offering in todays market. Whether you update the existing home, design a brand-new custom residence, or simply embrace the propertys character as it stands, the possibilities are endless.Once you live in Campbellville, you'll never want to leave this is your chance to make Hillcroft your own. (id:24801)
The Agency
2306 - 8 Lisa Street
Brampton, Ontario
***All Utilities Included in condo fee*** Welcome to this stunning 1,100 sq. ft. condo that beautifully combines elegance and everyday comfort. It features 2 spacious bedrooms, 2 bathrooms and office/solarium offering both style and functionality. Sunlight fills the space through large windows, showcasing breathtaking, unobstructed views of the city skyline. At Amanitas, you can enjoy resort-style living with access to indoor and outdoor swimming pools, gym, a sauna, and 24-hour gated security. Host friends in the outdoor BBQ areas, stay active on the squash and tennis courts, or relax with a game of billiards. With party rooms and countless other amenities, every day here feels like a getaway. This isnt just a home its a lifestyle. (id:24801)
Royal LePage Realty Plus
214 - 168 Sabina Drive
Oakville, Ontario
Stunning, Fully Renovated Condo with over $200,000 in Premium Upgrades Throughout! This beautifully upgraded home features a fully renovated kitchen with custom cabinetry, high-end appliances, and a stylish island with butcher block. The luxurious master ensuite offers a spa-like experience with a soaking tub, high-end shower cabin, and dual floating vanities. All bathrooms have been tastefully remodeled with modern fixtures and electronic mirrors. Enjoy premium flooring, custom French doors with gold hardware, designer lighting, and Benjamin Moore Aura paint throughout. Smart home features include an August smart lock, motorized blackout shades in every bedroom, and a GE Profile washer/dryer combo. One parking space, a large storage locker, and built-in custom storage solutions provide convenience. The home also boasts elegant accent walls, live-edge wood benches, mirrored closet doors, and premium velvet drapes. Bonus: All staging furniture is included - move-in ready with unmatched style and function! A SECOND PARKING SPOT AVAILABLE FOR PURCHASE. (id:24801)
RE/MAX Twin City Realty Inc.
22 Portland Street
Toronto, Ontario
Experience refined living in this exquisite 3-bedroom, 4-bathroom detached home nestled in the heart of Mimico. Built in 2016, this 2-storey residence spans 2,257 sq ft, offering a harmonious blend of elegance & modern comfort. Step inside to discover 10-foot ceilings on the main floor, complemented by rich hardwood flooring. Crown moulding in the living and dining rooms adds a touch of classic sophistication, while the gourmet kitchen is a culinary masterpiece featuring granite countertops, high-end appliances, & custom cabinetry. The fireplace in the family room creates a warm ambiance, and the separate living and dining rooms provide the perfect backdrop for entertaining in style. Natural light pours in from the rare side windows & thoughtful layout, making the home feel bright and airy throughout. The upper level offers a luxurious primary suite that serves as a private retreat, complete with a spa-like ensuite and a custom walk-in closet. Enjoy outdoor living with a finished walkout basement & an upper deck that's perfect for BBQing and soaking in the fresh air. Additional highlights include 9-foot ceilings in basement & 2nd floor, direct access from the single-car garage into the home and meticulous attention to detail throughout. The location is exceptional -- a short walk to the Mimico GO Station & TTC, with the QEW & Hwy 427 only minutes away for easy travel across the GTA. Downtown Toronto is also highly accessible, whether by a quick 1520 minute drive or a smooth 17 minutes on the GO. Grand Avenue Park is around the corner, offering a vibrant community space with a splash pad, multi-use sports field, off-leash dog area, and scenic walking trails. A short distance away, Lake Ontario waterfront offers beautiful biking and walking trails, serene spots to relax, and incredible views. And only an 8-minute walk to the famous San Remo & other shops. Don't miss the opportunity to own this luxurious haven in one of Etobicoke's most sought-after neighbourhoods. (id:24801)
Royal LePage Real Estate Services Ltd.
12 Bythia Street
Orangeville, Ontario
12 Bythia. A home to fall for, where Victorian character meets modern comfort in a home that exudes the warm, lived-in charm of a Nancy Meyers classic. Recently renovated and upgraded, this home gracefully balances its timeless appeal and charm with the conveniences of today. The beautiful front entryway, complete with a closet and bespoke details, leads you to interconnected living spaces featuring elegant crown moulding and built-in storage. The kitchen is a beautifully updated space that feels both stylish and functional, anchored by a spacious island and equipped with sleek cabinetry, stainless steel appliances, and gas stove. It's a kitchen designed for gathering and creativity. With three bedrooms and three bathrooms, the home provides ample space and privacy. The main floor includes a convenient laundry/powder room and a bonus cozy family room with a wood stove and walkout to the backyard. Upstairs, the sleeping quarters offer a luxurious and quiet retreat. The primary suite is a true sanctuary, featuring a polished 5-piece ensuite bathroom, with a lovely clawfoot soaker tub and spa-worthy shower. Two additional peaceful bedrooms and a gorgeous fully updated 3-piece bathroom ensure comfort for family and guests alike. Throughout the second floor, you'll find custom bedroom closets and additional storage that have been thoughtfully added. Outside, the backyard is an intimate retreat designed for both entertaining and quiet morning coffee. Lush gardens, mature trees, and a spacious patio create an oasis where moments are meant to be savoured. The grounds also feature a charming garden shed and a small workshop, offering the perfect spaces for creative pursuits. This is a home rich with history, updated for today's lifestyle, and ready for its next beautiful chapter. (id:24801)
Royal LePage Rcr Realty
302783 Douglas Street
West Grey, Ontario
A masterclass in mid-century modern design, this 3,925 sq ft bungalow sits on 53 acres of lush forest and permaculture gardens a once-in-a-generation blend of architectural sophistication and natural retreat. It's a home with so many opportunities: perfect for multi-generational living, a home business or income potential under A3 zoning, which allows for a bed & breakfast. Inspired by Frank Lloyd Wrights harmony between home and nature, the layout is as clever as it is comfortable, spanning three distinct wings. At the heart of the home, a window-lined hallway casts light into each room, framed by brick columns and bespoke hardwood floors. Perfect for entertaining, the oversized living room with a stone-set fireplace, formal dining room and large family room flow seamlessly into the kitchen. Here, a masonry-framed cooking area, custom wood counters, updated appliances (2021) and seating for six create the ideal gathering space. The bedroom wing offers a generous primary suite with double closets, and a vanity room with double sinks that leads into a 3-piece bath. Three additional bedrooms with deep closets and serene views share a 4-piece bath with walk-in glass shower and double sinks. A private guest/in-law wing features its own entrance, bedroom, full bath, office/den, laundry and 2-piece bath. A 3-car, 900 sq ft garage, open-concept basement with 9 ceilings, and a 1,620 sq ft unfinished addition provide incredible flexibility for future expansion. A 300m tree-lined driveway ensures complete privacy, leading to a home and property that have been meticulously maintained. The organically cared-for land is alive with walking trails, fruit and nut trees, and wildflower meadows a sanctuary just minutes from Durham. This is more than a home: its a retreat, a lifestyle, and a legacy. RSA. (id:24801)
RE/MAX Escarpment Realty Inc.
4 - 3045 George Savage Avenue
Oakville, Ontario
Fantastic Townhouse With Double Garage In Sought After Preserve Communities *Spacious End Unit Boasting 1952 Sf Of Practical Living Space (See Attached Builder Plan) *Quality Built By Mattamy *Lots of Windows *Filled with Natural Lights *Enjoy View Of Pound/Lake *Meticulously Maintained *4 Br With 3.5 Bath With Ground Level In-Law Suite *Granite Counter Top *Stainless Steel Appliances *Walking To Oakville New 16 Mile Creek Sports Complex, Schools, New Hospital Parks & Trails. (id:24801)
Homelife Landmark Realty Inc.
43 Colonel Frank Ching Crescent
Brampton, Ontario
Beautiful 3 Bedroom Corner Townhouse With Lots Of Natural Light. Very Bright And Spacious Unit For Rent In Desirable Neighborhood, Near Go Station and Downtown Brampton. Kitchen W/ Breakfast Area & Walkout To A Terrace. Kitchen Has S/S Appliances. Close To Schools, Go Station , Park, Public Transit, Hwy 410 & 407. (id:24801)
Homelife/miracle Realty Ltd
38 Goreridge Crescent
Brampton, Ontario
Absolutely Stunning Legal Basement Walkout Apartment With 2 Bedrooms, 2 Full Washrooms. A Rare Find! Located in a Highly Desirable and Most Demanding Area of Brampton. The Basement Boasts with Two Spacious Bedrooms With a Large Closet . It Comes with a Huge Family Room as well. Enjoy Ample Natural Light Through Large Windows and the Convenience of a Walkout Separate Entrance. Step Outside to a Breathtaking Walkout with a Sizeable Backyard, Perfect for Relaxing or Entertaining. 1 Car Parking on the Driveway. Close to All Amenities. Close To Hwy 50, Hwy 427, Walking Distance To School, Transit, Shopping, Plaza. Tenant pays 35% of the utilities, including gas, Hydro, Water, and Hot Water Tank Rent. No Smoking and No Pets allowed.lock box for easy showing at any time. (id:24801)
Century 21 People's Choice Realty Inc.


