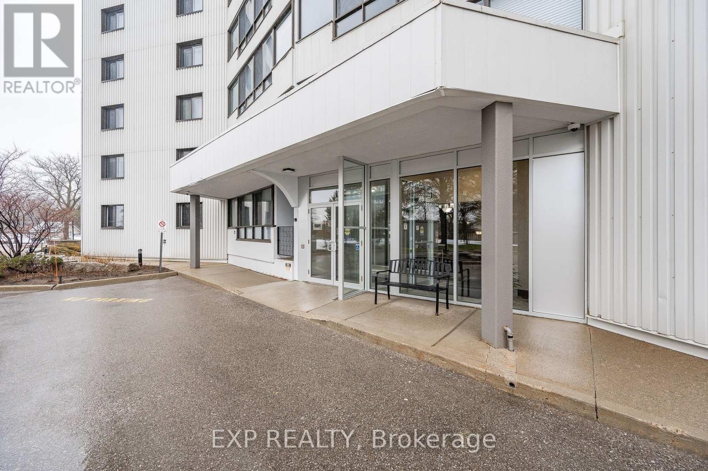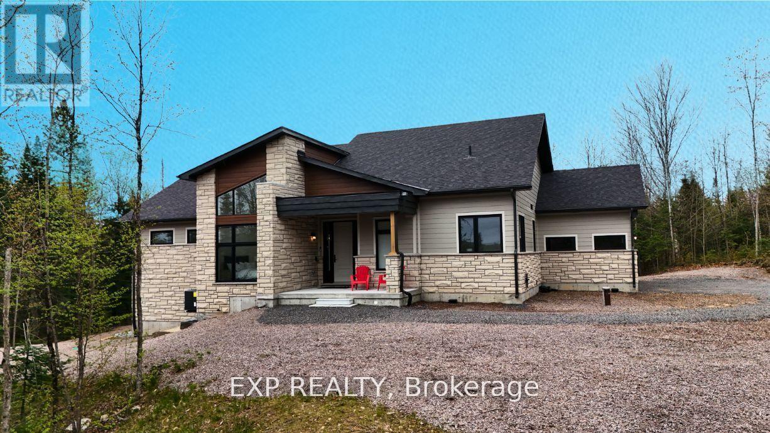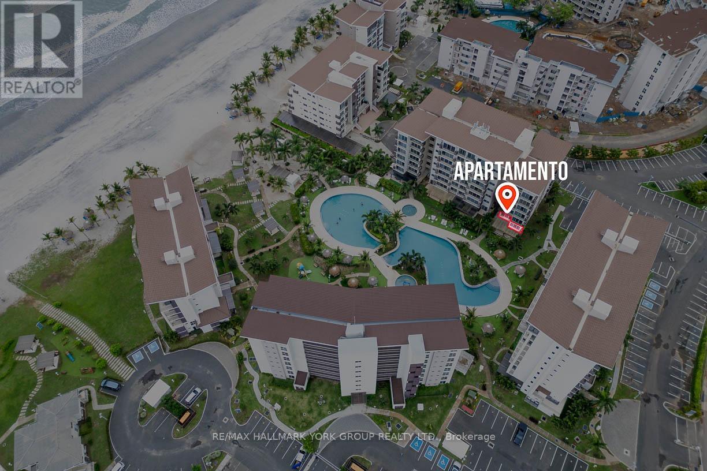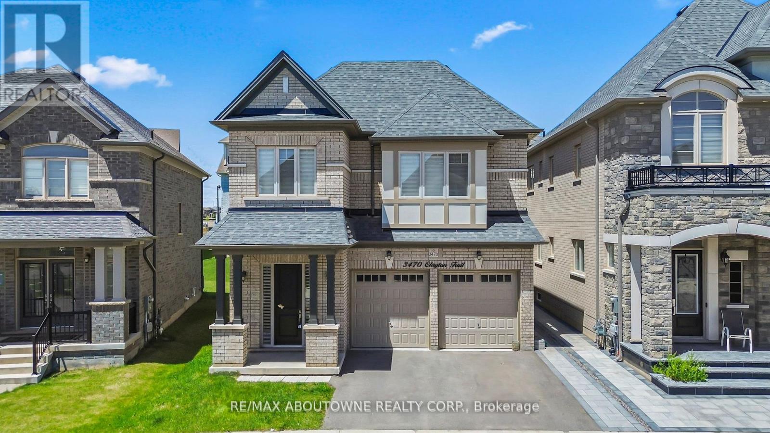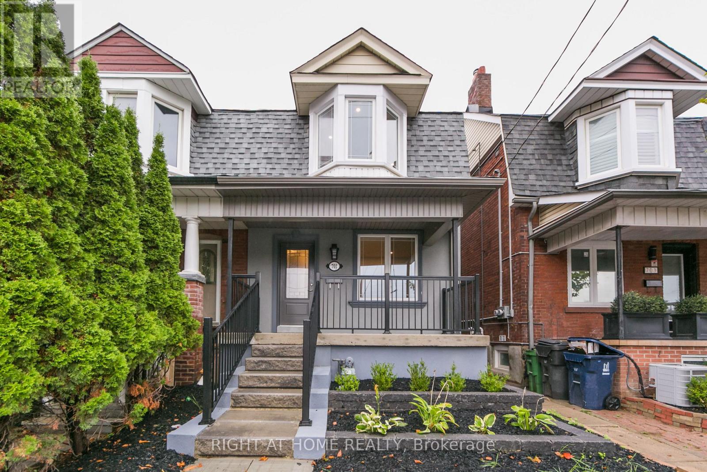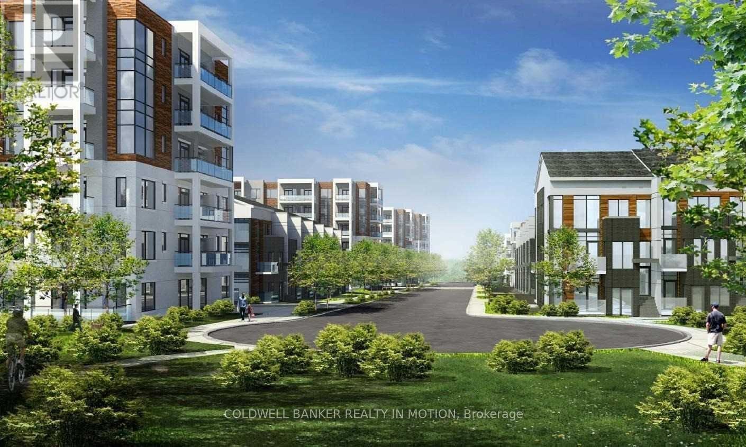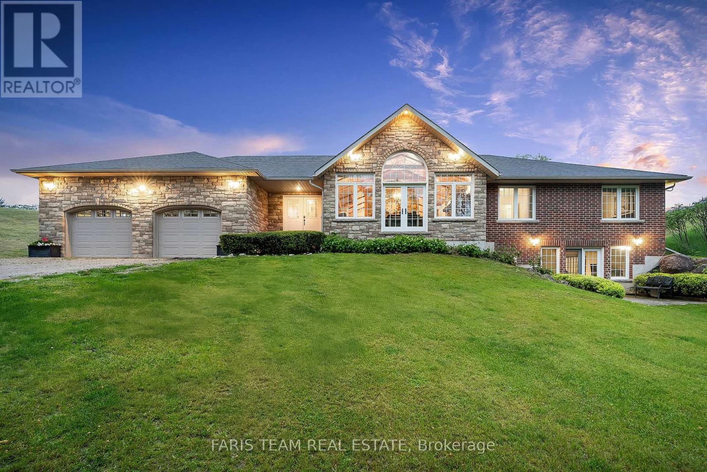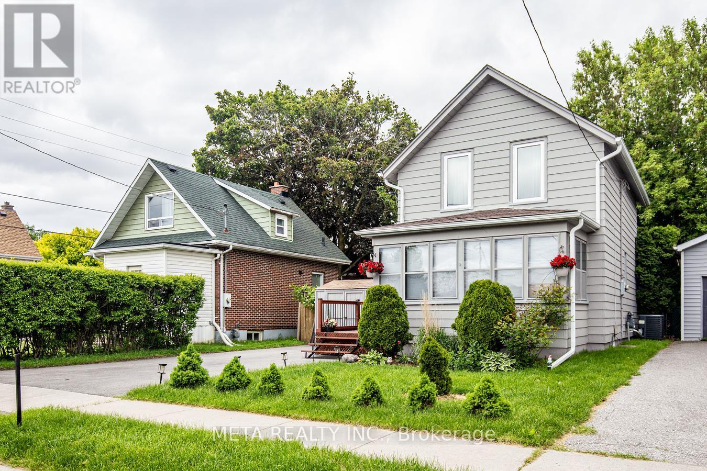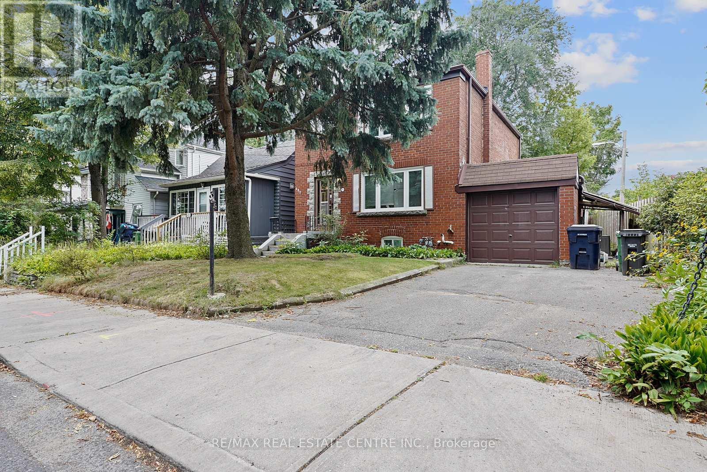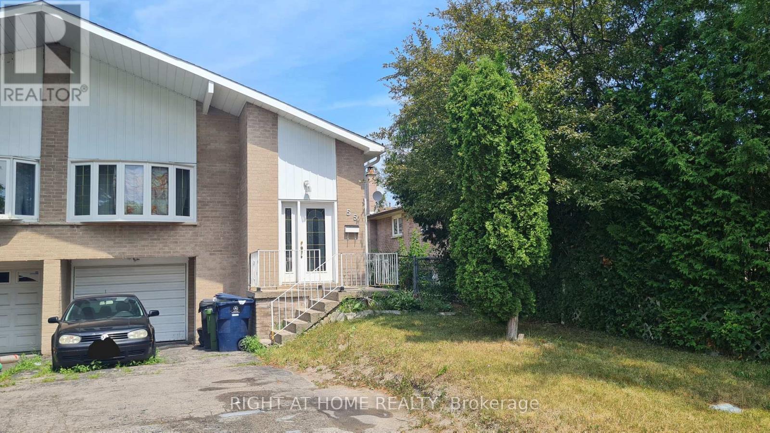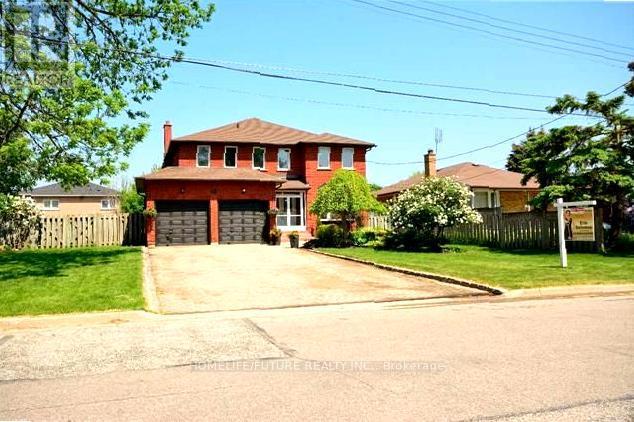1106 - 250 Glenridge Drive S
Waterloo, Ontario
Welcome to The Glen Royal penthouse suite. Offering three spacious bedrooms and two full baths, this unit boasts a unique layout with expansive views of the city. The kitchen features maple cabinetry, black granite countertops and stainless steel appliances. The spacious and open concept living and dining room extend to an enclosed sunroom, creating a perfect space for entertaining. The primary suite offers a four piece ensuite, walk-in closet and private balcony. Enjoy cityscape views from the two balconies (one of them enclosed). Many of the amenities available at The Glen Royal, include an indoor pool, sauna, fitness room, lounge, outdoor tennis courts, and courtyard. Located off University Ave, within minutes to HW 85 access, both universities, schools, amenities and parks and trails. (id:24801)
Exp Realty
1017 Ridgeline Drive
Lake Of Bays, Ontario
Nestled in the heart of Muskoka's breathtaking new Northern Lights Subdivision, this custom-built 2023 bungalow-style estate home by Signature Communities perfectly blends modern elegance with natural charm. Set on a private, treed 1.7-acre lot, this home offers 3 bedrooms, 3.5 baths (3 ensuites), and 2,538 sq ft of finished living space, with a walk-out basement ready for your finishing touch, complete with a bathroom rough-in. Inside, you'll find vaulted ceilings in the great room, an open-concept spacious design, chef's kitchen, mudroom to attached double-car garage, main floor laundry, and upgraded finishes throughout, including a stunning Muskoka room and an expansive deck overlooking unspoiled nature. Automated blinds installed throughout the home add convenience, while a whole-home generator and tankless water system ensure year-round comfort and reliability. This home is part of a 1,300-acre master-planned community, offering a lifestyle like no other. Enjoy private trails, Echo Lake access, and the soon-to-be-built SigNature Clubhouse featuring an infinity-edge pool, firepit, BBQ areas, and communal gathering spaces. Explore four-season activities like hiking, cycling, canoeing, snowshoeing, and more. Your backyard isn't just a view, its a 900-acre nature preserve with towering trees, serene trails, and abundant wildlife. At night, experience the awe-inspiring Northern Lights phenomenon, thanks to the community's connection to Muskoka's famed dark skies. This exclusive enclave draws architectural inspiration from resort towns like Whistler and Banff, showcasing natural stone, wood, and glass elements that harmonize with the landscape. Modern touches include a clean, asymmetric roofline that adds sophistication without detracting from the rugged surroundings. Only 10 mins to the Town of Huntsville and 5 mins to the Dwight beach and boat launch. Discover a once-in-a-lifetime opportunity to embrace the best of Muskoka living. (id:24801)
Exp Realty
Playa Caracol - Ventanas Del Mar
Panama, Ontario
Turn-key, furnished 3-bed/2-bath condominium (~1,109 sq ft / 103 m, 2018) in Ventanas del Mar 2 within the gated Playa Caracol beach community (Chame, Panamá Oeste). Bright, open-concept living; equipped kitchen, A/C, built-ins, hot-water, and ceramic/marble floors. Community features include elevator, outdoor pool, club house, tennis, BBQ/picnic areas, landscaped gardens, childrens areas, and visitor parking, with paved access and gatehouse security. Beach access for residents inside the community. One surface parking space. Admin/HOA reported at US$180 (frequency/inclusions to be confirmed). Offered fully furnished with flexible possession.Notes for accuracy/compliance: measurements and details are as provided by the seller/website; buyers to verify room sizes, fees, inclusions and community rules to their satisfaction. This is an international sale completed in Panama (USD) with local notary/counsel; Ontario advertising used here for marketing only. (id:24801)
RE/MAX Hallmark York Group Realty Ltd.
3470 Clayton Trail
Oakville, Ontario
Discover refined living in this exceptional detached home, ideally located in the prestigious community of Rural Oakville. This beautifully appointed home boasts 10-foot smooth ceilings on the main floor, pot lights in the kitchen, rich hardwood flooring, and a natural wood staircase that adds timeless charm. The open-concept kitchen features granite countertops, Stainless Steel Appliances, and ample cabinetry, seamlessly flowing into a warm and inviting living room with a cozy fireplace. A separate dining area offers the perfect setting for formal gatherings. Upstairs, 9-foot ceilings enhance the spacious ambiance. The primary suite impresses with soaring cathedral ceilings, pot lights, a walk-in closet, and a luxurious ensuite bath. Three additional bedrooms are generously sized, and the convenience of second-floor laundry adds practicality. The professionally finished basement includes a recreation room and a full 4-piece bathroom ideal for extended living or entertaining. While the backyard is unfenced, it offers a blank canvas for personalization. Situated in highly sought-after North Oakville, this home is close to top-rated schools, scenic parks, and serene nature trails like Zachary Pond and Settlers Wood Forest. Enjoy easy access to shopping, Trafalgar Memorial Hospital, major highways (401, 407, QEW), and the GO Train/Bus station for seamless commuting. (id:24801)
RE/MAX Aboutowne Realty Corp.
701 Dupont Street
Toronto, Ontario
Welcome to your ultimate investment property on one of the most redeveloped and overhauled streets in Annex - Dupont. Fully renovated and reconfigured top to bottom with new electrical, plumbing and HVAC in 2019. Located within a short walk to Christie subway station, grocery stores, restaurants, bars, breweries, cafes, parks, trails and schools. Quick commute to Yorkville or UofT puts this 3-unit home on every tenants radar. Ideal for short-term or long-term rental arrangements. Top two floors feature a separately metered, spacious 2-bedroom owners suite (usually rents for $3,350+) with its own laundry and sundeck overlooking the backyard. Another 2-bedroom on the main floor (usually rents for $2,950+) and 2-bedroom in the basement (currently rented for $2,000) sharing a dedicated laundry room. Spacious backyard and 2-car detached garage which can be redeveloped into a laneway house for additional income. This income property is a turn-key solution for investors looking to acquire a solid income-generating asset for years to come. (id:24801)
Right At Home Realty
203 - 90 Canon Jackson Drive
Toronto, Ontario
Welcome to this spacious and beautifully appointed 2-bedroom, 2-bathroom townhome offering 1.182 sq ft of modern living space in the heart of Toronto! Enjoy unobstructed views of the family-friendly park and splash pad right from your private living room balcony - the perfect spot torelax while keeping an eye on the kids. This move-in-ready home features an open-concept layout with large windows that fill the space with natural light, a contemporary kitchen, generous bedrooms, and quality finishes throughout. Located in a well-maintained complex with fantastic amenities including a fitness centre, BBQ area, and party room-ideal for entertaining and everyday enjoyment. Commuters will love being just a6-minute walk to the new Keele/Eglinton LRT station, with easy access to Hwy 400/401, Yorkdale Mall, and downtown Toronto. Surrounded by schools, libraries, shopping, walking and cycling trails - this location truly offers the best of city living with a community feel. Live comfortable, live connected - a must-see home in a rapidly growing neighborhood! (id:24801)
Coldwell Banker Realty In Motion
9229 25 Sideroad Adjala
Adjala-Tosorontio, Ontario
Top 5 Reasons You Will Love This Home: 1) Tucked away on just over 3-acres, this exceptional property offers seclusion and convenience; surrounded by lush landscaping and natural beauty, it creates a peaceful retreat just minutes from everyday essentials 2) Step inside to soaring vaulted ceilings and a layout that radiates warmth and sophistication, including a living room that welcomes you with a cozy gas fireplace, an oversized kitchen that impresses with granite countertops, and recent updates, including brand-new vanities in both the main bathroom and ensuite 3) Whether you're entertaining or simply unwinding, the backyard is a show-stopper, featuring a sparkling saltwater inground pool, a separate hot tub, and multiple zones to relax or host; downstairs, the walkout basement expands your space with a generous recreation and games room, a second fireplace, a full bathroom, and a dedicated theatre room for the ultimate movie nights 4) Car lovers and hobbyists will appreciate the expansive tandem double garage, with room for four vehicles, soaring ceilings, and interior access to both the main and lower levels for added functionality 5) Every detail of this home has been thoughtfully curated, from the cold cellar and abundant indoor space to the seamless indoor-outdoor flow, offering a lifestyle where everyday living and memorable entertaining come naturally. 3,921 sq.ft. of finished living space. (id:24801)
Faris Team Real Estate Brokerage
47 Quigley Street
Essa, Ontario
Top 5 Reasons You Will Love This Home: 1) Welcome to 47 Quigley Street, where meticulous design and modern finishes come together in this beautifully appointed five bedroom home adorned by an open-concept layout and stylish touches throughout 2) The heart of the home is the spacious main level, perfect for gathering with friends and family, including a large kitchen island anchoring the space, overlooking the inviting living room complete with a striking gas fireplace in a stone surround that adds warmth and charm 3) Upstairs, you'll find four generous bedrooms including a versatile room, ideal as a home office, playroom, or a dressing room, along with a convenient upper level laundry room 4) The fully finished basement expands your living space even further with a bright family room, full bathroom, additional bedroom, and a dedicated storage area, perfect for teens, guests, or extended family 5) Tucked in a family-friendly neighbourhood, this home backs directly onto a park, offering scenic views, extra privacy, and a greenspace oasis just beyond your backyard. 2,161 above grade sq.ft. plus a finished basement. (id:24801)
Faris Team Real Estate Brokerage
340 French Street
Oshawa, Ontario
Stylishly Renovated Detached Home Move-In Ready! Welcome to this beautifully renovated detached home (2021) featuring 3 spacious bedrooms and modern updates throughout with a fully finished basement. Enjoy a gourmet eat-in kitchen complete with quartz countertops, an undermount sink, updated stainless steel appliances, and a walk-out to a private backyard deck perfect for entertaining. The huge living room is enhanced with pot lights and overlooks a bright, inviting sunroom. The stylish 3-piece bathroom, also updated in 2021, adds a fresh, contemporary touch. Step outside to a low-maintenance backyard featuring a spacious deck, interlocking patio, and added privacy fencing ideal for summer gatherings. A double-wide driveway offers ample parking. Located just steps from Connaught Park and the scenic Michael Starr Trail, a forested path perfect for walking and biking and only minutes to Oshawa Gateway Shopping, high rated schools (Elementary-Dr SJ Philips, Secondary-O'Neill CVI), Lakeridge Hospital, the Botanical Gardens, and Highway 401 this home truly has it all! Don't miss your chance to own this move-in ready gem! (id:24801)
Meta Realty Inc.
Lower - 482 Rhodes Avenue
Toronto, Ontario
Discover this move-in ready, brand new legal basement unit at 482 Rhodes Ave, located in the highly walkable Greenwood-Coxwell neighborhood (Walk Score: 95). Enjoy easy access to Coxwell Subway Station, The Beaches, parks, restaurants, cafés, and entertainment right at your doorstep. This bright basement offers large windows that bring in natural light, creating a welcoming space. The thoughtfully designed layout includes generously sized bedrooms with brand new laminate flooring, a modern kitchen with brand new appliances, and a private laundry area with a new washer and dryer for added convenience. Additional features include parking with EV charger access. Utilities are split 70/30 (30% for lower unit), unless EV charging is required.This is the perfect place to call home book your showing today! (id:24801)
RE/MAX Real Estate Centre Inc.
Rm C - 55 Littleleaf Drive
Toronto, Ontario
One comfortable room is available for rent on the upper floor of a semi-detached home in Scarborough. The main floor features a shared kitchen and laundry. Rent includes Internet, hydro, heat, A/C and water. Parking is available for $50/month. Conveniently located near HWY 401, Schools, Library, Shopping, Groceries, and Public transit. (id:24801)
Right At Home Realty
45 Scarboro Avenue
Toronto, Ontario
Bright Spacious 3 Bedroom Basement Features A Renovated Full Bathroom And Large Kitchen With A Cozy Breakfast Area. Enjoy The Privacy Of A Separate Entrance, Making This Home Ideal Seeking Comfort And Convenience In A Self Contained Living Space. Ideal For A Family, Couple Or Students. Steps Away From U Of T, Centennial College, Highway, Parks, Ttc And Schools. Each Room Has Big Closet. 40% Utilities. (id:24801)
Homelife/future Realty Inc.


