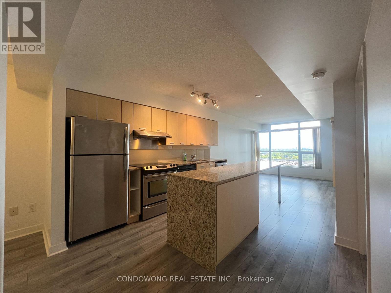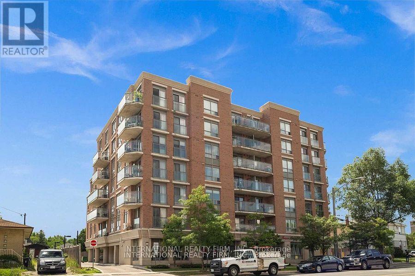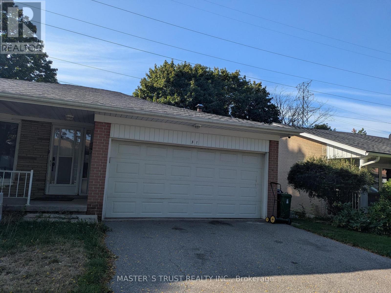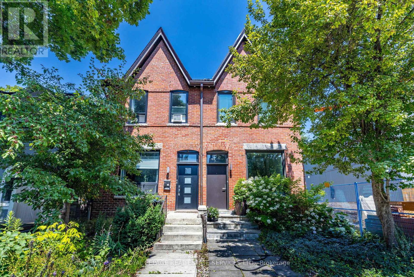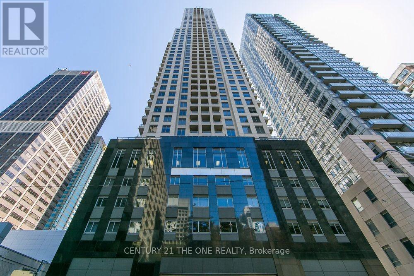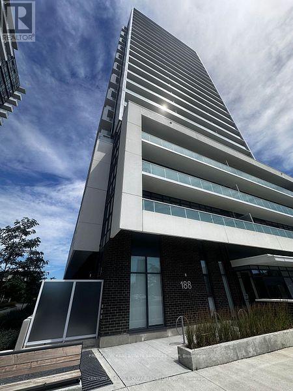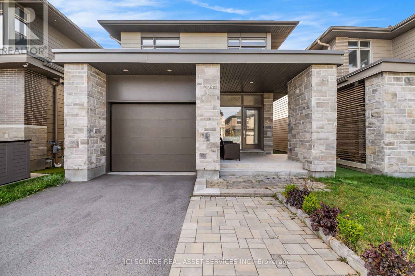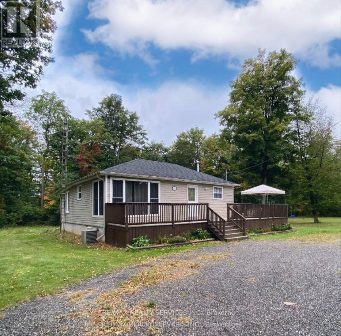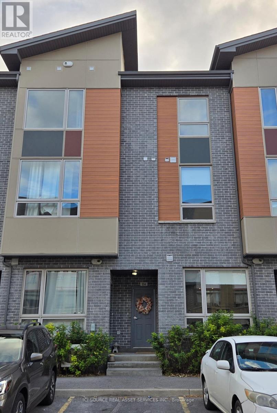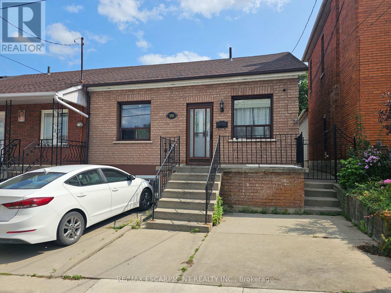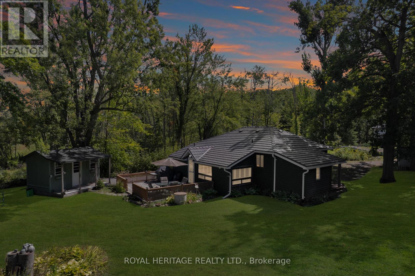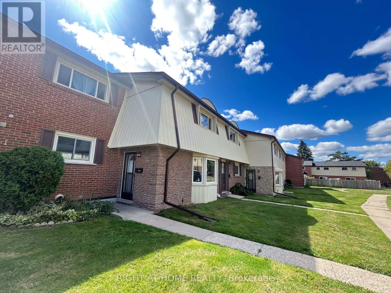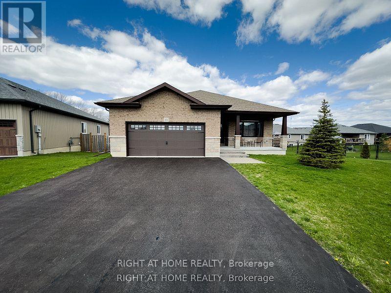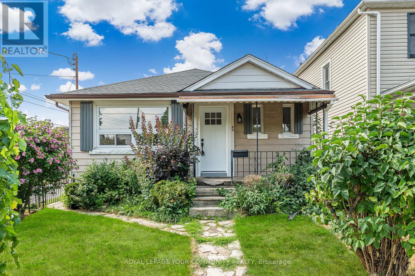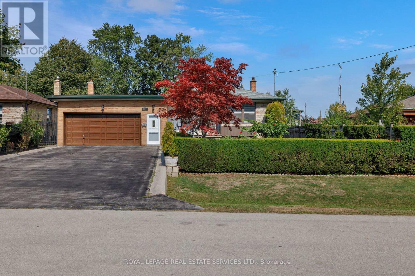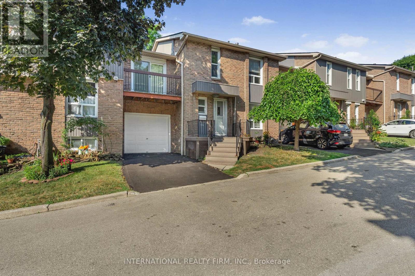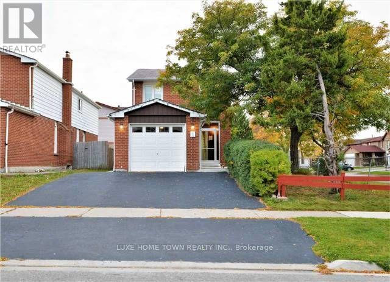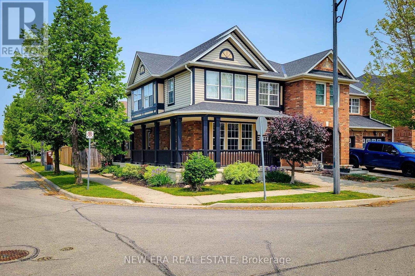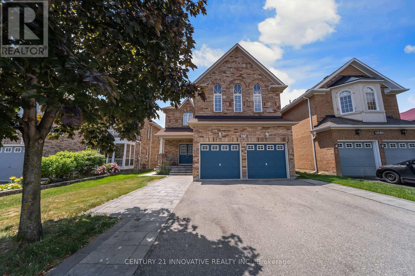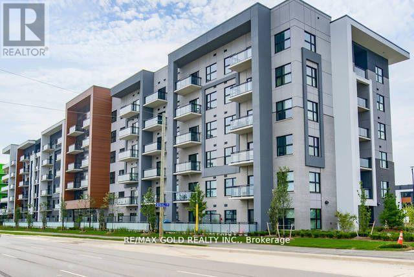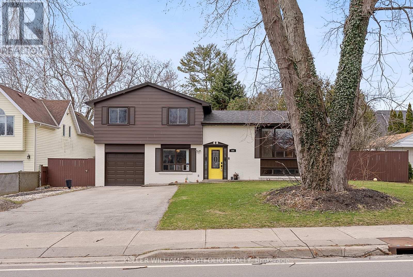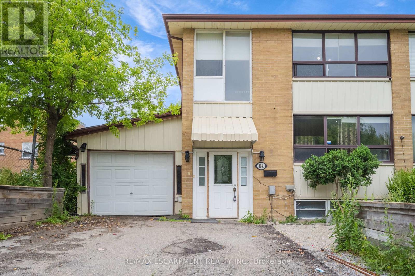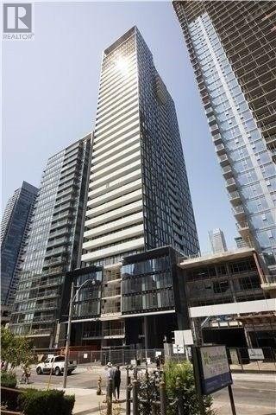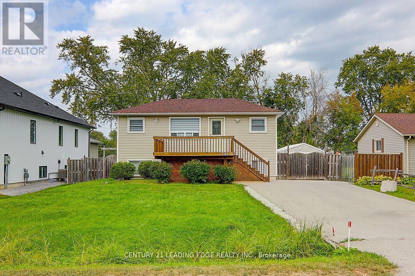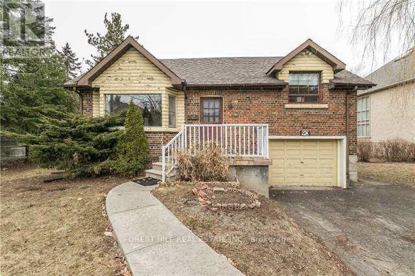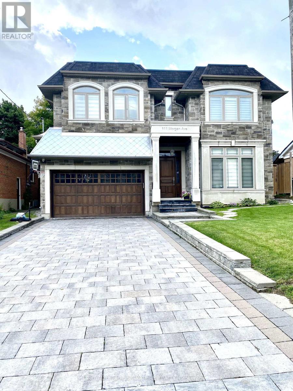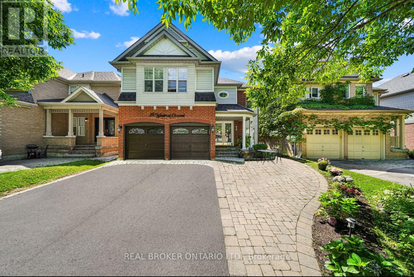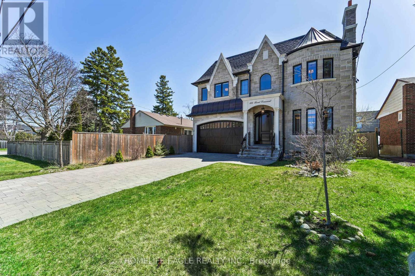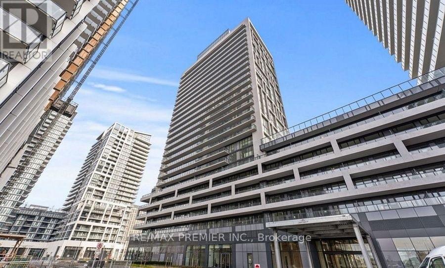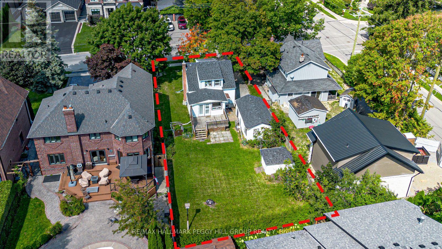1710 - 33 Singer Court
Toronto, Ontario
Amazing Location Clear View Condo 1 Bedroom + Den. One Parking & One Locker Included. The Eat In Kitchen Features Subway Tile Backsplash, Quartz Counters & Stainless Steel Appliances. Pool, Basketball And Badminton Court, Steps From Leslie Subway, 401, 404, Go Station, To Bus Stops And Restaurants. (id:24801)
Condowong Real Estate Inc.
706 - 801 Sheppard Avenue W
Toronto, Ontario
700 Sqft Pet Friendly 1+1 With A 300 Sqft South Facing Terrace With City Views. Approx. 1000 Sqft Of Total Space. Granite Counters And Laminate Flooring. Steps To The Ttc And Subway. Close To Yorkdale Mall, Allen Rd, York University And Hwy 401. (id:24801)
International Realty Firm
31 Wyvern Road
Toronto, Ontario
A MUST SEE property!!! Welcome To Bayview Woods! This Lovingly Cared For 3 Level-Backsplit Offers 3 Bedrooms & Den. It Is Situated On A 50X120 'Lot Backing Onto Southern Green Space. Large Eat-In Kitchen W/Picture Window & Main Floor Family Room With W/O To Backyard. $xxxxxx renovation. LargeDouble Car Garage, Ground Floor Laundry Room & Unfinished Bsmt. Close To Great Schools, Lester B. Pearson French Immersion, Ay Jackson Secondary & Finch Public. Ttc At Your Door, 10 Minutes To Bayview Village. (id:24801)
Master's Trust Realty Inc.
Homelife Landmark Realty Inc.
10 Follis Avenue
Toronto, Ontario
Welcome to 10 Follis Ave, a beautifully renovated elegant, well maintained semi-detached home located in Prime Seaton Village/The Annex. This stunning legal 2 unit home is a short walk to transit/TTC/Subway. Upon entry you are greeted with a well-appointed marble floored front entry hallway, with stunning chandelier and wainscotting throughout. Main floor unit has new marble flooring throughout hallway, kitchen and living room. Marble counters, backsplash and cascading top and sides of lovely breakfast bar. Original hardwood floors in both main floor bedrooms. This lovely upper unit with 2 bedrooms, 1 bath offers a large terrace off kitchen plus a large rooftop patio above the tree line that is sure to please the most discerning eye. Additionally, a stunning main floor 2 bedroom, 2 bathroom unit with open concept living room and large updated kitchen with walk out to large private backyard would thrill anyone. Gorgeous, modern kitchen with black granite counters and backsplash in second floor unit. The second floor unit is currently used by seller who is willing rent back. Live just around the corner from Summerhill Market, amazing cafes, gorgeous parks, shops, schools, community centres, library, transit and everything else Seaton Village/the Annex has to offer. Don't miss your chance to own/ live/invest in one of Toronto's most iconic neighbourhoods! Wonderful neighbours on both sides, fantastic community! House can be totally vacant by end of Oct 2025 or 2nd floor current owner can stay or move to 1st floor. (id:24801)
Royal LePage Real Estate Services Ltd.
1708 - 35 Balmuto Street
Toronto, Ontario
Luxury 2+1 Bed , 2 Full Bath. In The Heart Of Yorkville ! Hardwood Floors Throughout, Modern Kitchen With Stainless Appliances. Parking included. Steps To Subway, Fabulous Shopping & Restaurants, U Of T , Etc Amenities Include Fitness centre, Media room, Party room, 24 hr security. Available 1st Aug. (id:24801)
Century 21 The One Realty
2808 - 188 Fairview Mall Drive
Toronto, Ontario
Beautiful Bright & Spacious Open Concept 1 Bed + Den Located In The Sought After Don Mills/ Sheppard. Highest floor in the building for the best view! It comes with 2 full bathrooms. The modern kitchen, equipped with stainless steel appliances, is perfect for culinary enthusiasts. With a functional layout and 9-foot ceilings, this space is both practical and spacious. Large Balcony, West View, Den Can Be Used As 2nd Bedroom. 1 Parking& 1 Locker. Located Across From Fairview Mall, Supermarkets, Cinema, Restaurants And Many More. Just Steps To The Don Mills Subway Station, TTC & Minutes To Hwy 404/401. (id:24801)
Prompton Real Estate Services Corp.
311 - 38 Iannuzzi Street
Toronto, Ontario
Come Live In This Newer Studio Unit With Very Big Terrace Fantastic Layout W/ Open Concept Living/Dining/Kitchen Area, Kitchen movable Island, Facing West Located In The Heart Of The Entertainment District, Close To Financial District, Steps To Major Downtown Areas, CN Tower, Rogers Centre, China Town, Best Restaurants & Shops. Building Amenities: Party Room, Guest Suites, Theatre Lounge, Bar, Billiard Lounge, Fitness, Outdoor Terrace Etc. (id:24801)
Century 21 King's Quay Real Estate Inc.
435 Valermo Drive
Toronto, Ontario
Welcome to 435 Valermo Drive, a meticulously renovated residence nestled in the heart of Alderwood, one of Etobicoke's most sought-after neighbourhoods. This home has been reimagined with a discerning eye, blending contemporary sophistication with the warmth and functionality of thoughtful design. Step inside to find bright, open-concept living spaces flooded with natural light, featuring custom finishes, sleek lines, and refined details that strike the perfect balance between comfort and style. The modern kitchen anchors the main floor, ideal for both day-to-day living and elegant entertaining. Upstairs, tranquil bedrooms provide a private retreat, while the lower level offers versatility for family, work, or leisure. Outside, a private backyard oasis equipped with a custom raised deck awaits, perfect for intimate evenings, summer gatherings, or quiet moments of escape. Situated on a peaceful, tree-lined street, this property offers unmatched convenience: top-ranked schools, lush parks, local shops, and easy transit access are all steps away, while the lakefront, highways, and downtown Toronto are only minutes from your door. This is more than a home, its an opportunity to experience Alderwood living at its finest. Whether for professionals, couples, or a growing family, 435 Valermo Drive delivers the perfect fusion of luxury, lifestyle, and community. A rare offering not to be missed. (id:24801)
Pmt Realty Inc.
318 - 5055 Greenlane Road
Lincoln, Ontario
Welcome to UTOPIA by award-winning builder, where modern design meets everyday convenience. This beautifully finished 1-bedroom + den suite offers a bright, open-concept floor plan with sleek laminate flooring throughout and plenty of natural light. The modern kitchen is equipped with stainless steel appliances, upgraded quartz countertops, and a peninsula perfect for dining or entertaining. Step out onto the large private balcony with easterly views, ideal for enjoying peaceful mornings or relaxing evenings. The spacious bedroom features a double closet, while the versatile den is perfect for a home office or guest area. Additional features include in-suite laundry, a storage locker, and one underground parking space. Residents will also enjoy premium amenities such as a fitness room, party room, bike storage, outdoor lounge & patio, and rooftop terrace. Located in a highly desirable area, the building is just steps to shopping at Sobeys plaza and minutes from restaurants, parks, Lake Ontario, Niagara wineries, and with easy highway access for commuters. (id:24801)
RE/MAX Escarpment Realty Inc.
334 Lysander Place
Ottawa, Ontario
AVAILABLE NOW !!! Welcome to 334 Lysander Place, a spacious and beautifully maintained executive townhome located in the highly desirable Wateridge Village community in Ottawa East. This elegant home offers a perfect blend of comfort and functionality, ideal for families or professionals seeking modern living in a peaceful, well-connected neighbourhood. Features: 3 bedrooms 3.5 bathrooms Den 4-car driveway parking Fully finished basement Fenced backyard Utilities extra In-unit laundry. This bright and generously sized 3-bedroom, 3.5-bathroom townhome also includes a dedicated den, perfect for a home office, guest room, or creative space. The main floor offers an open-concept layout with oversized windows and tasteful finishes throughout. The modern kitchen features plenty of cabinetry, counter space, and is ideal for both everyday meals and entertaining. Upstairs, you'll find three comfortable bedrooms, including a primary suite with a private ensuite and walk-in closet. The fully finished basement provides added flexibility for a media room, play area, or gym. Outside, enjoy a fenced backyard, great for relaxing or hosting family BBQs. With 4 parking spaces in the private driveway, this home offers rare convenience for multi-vehicle households or visitors. Criteria: All pets considered; small pets preferred Non-smoking unit/premises One year lease minimum First and last month's rent required. *For Additional Property Details Click The Brochure Icon Below* (id:24801)
Ici Source Real Asset Services Inc.
4870 Mapleview Crescent
Port Colborne, Ontario
Discover this charming, move-in-ready 3-bedroom bungalow, available for short-term or long-term lease in the private, family-friendly community of Sherkston Shores. Situated on an expansive 200-foot-wide lot, this property offers ample outdoor space, ideal for storing vehicles, boats, or work equipment.Perfect for those seeking convenience and comfort, this home is just minutes from the future Niagara South Hospital site, the serene shores of Lake Erie, Crystal Beach, and Nickel Beach. Enjoy a quick 15-minute drive to the vibrant attractions of Niagara Falls.Fully furnished and ready for immediate occupancy, this bungalow is perfect for families, professionals, or seasonal residents. Tenant is responsible for hydro and natural gas expenses, with water included in the lease. A credit report and proof of employment are required. Don't miss this opportunity to lease a spacious, well-located home in a peaceful community! (id:24801)
RE/MAX Realty Services Inc.
214 Terravita Private
Ottawa, Ontario
This stunning 2-bedroom, 2-bathroom modern stacked Townhouse Condo comes with durable laminate floors, stainless steel appliances & quartz countertops in the kitchen. This condo offers spacious 10-footceilings with ample natural sunlight with one balcony off the living room and another balcony off the master bedroom to enjoy sunset views. In unit laundry for added convenience. Located on the top floor of a well-maintained building, this unit combines comfort, low maintenance, and unbeatable location. Whether you're a professional, a small family, or looking to downsize without compromise, this condo offers the perfect blend of luxury, location, and lifestyle.*For Additional Property Details Click The Brochure Icon Below* (id:24801)
Ici Source Real Asset Services Inc.
Bsmt - 6045 Ernest Crescent
Niagara Falls, Ontario
Basement apartment available for lease featuring 1 bedroom, 1 bathroom, and sliding doors that walk out to a beautiful backyard. This unit feels like brand new and is located in a quiet, family-friendly neighborhood near Lundys Lane and Kalar Rd in Niagara. Conveniently located near schools, parks, shopping, and more. Enjoy Prestige Neighborhood Of Niagara, Excellent-Sized Backyard & A Home That Gives You A Brand New Feeling. (id:24801)
RE/MAX Realty Services Inc.
3064 Rue Principale Street
Alfred And Plantagenet, Ontario
Welcome to this charming detached bungalow in the heart of Wendover! This spacious and well-maintained home features a bright family room, cozy living room, and a formal dining area. The open-concept kitchen boasts sliding glass doors that lead to a large backyard perfect for indoor-outdoor living. The primary bedroom includes a private ensuite, while two additional bedrooms share a full bathroom, offering comfort and convenience for the whole family. The partly finished basement expands your living space with a potential rec room, two extra rooms ideal for a bedroom, home gym, or library, plus plenty of storage. Step outside to your private backyard retreat, complete with an above-ground pool and ample space for entertaining or relaxing outdoors. Prime location just steps from the Ottawa River, minutes to the Lucien-Delorme Community Centre, grocery stores, restaurants, and other local amenities. Only 30 minutes to Ottawa! Don't miss your chance to own this incredible home in a family-friendly neighborhood! (id:24801)
Cmi Real Estate Inc.
Upper - 115 Balsam Avenue S
Hamilton, Ontario
ALL UTILITIES INCLUDED, ONE PARKING SPOT INCLUDED, AND CENTRAL AC. Rare features for this type of property. This beautifully maintained solid brick 2.5-storey home in Hamilton?s prestigious St. Clair neighbourhood offers two full floors with no one above, three spacious bedrooms plus a bonus loft, and a bright, inviting layout full of original charm and modern upgrades. Enjoy gorgeous original trim, hardwood floors, stainless steel appliances, quartz countertops, and the convenience of in-suite laundry. With private driveway parking, additional street parking, and a prime location near Gage Park, St. Peter?s Hospital, schools, and public transit, this home combines comfort, character, and convenience, a standout rental opportunity in Hamilton. (id:24801)
Rock Star Real Estate Inc.
3319 Regiment Road
London South, Ontario
Gorgeous Beautiful Detached Home In This Prestigious London Neighborhood! This gorgeous house premium Corner Lot, Sun-Filled, Open Concept With Hardwood Floors Throughout. 2nd Floor Has 3 Bedrooms + Family Room Area, Basement Has Built In Theatre With Music System. Gas Service To The Outdoor Bar.B.Q, B/I Outdoor Speakers For The Deck, Shed W/Power Outlets! Close To All Amentaire La Pommeraie Elementary School & Across From School And Park! Minutes away shopping center Mall, Library, Plaza and HWY 401/402. This Is A Must See! Book Your Showing Today. (id:24801)
Swift Group Realty Ltd.
188 Hess Street N
Hamilton, Ontario
This home offers incredible flexibility with two complete living spaces. The main floor features 3 bedrooms, 1 bath, and a bright kitchen. The full-height lower level includes 1 bedroom, 1 bath, an eat-in kitchen, living room, and its own laundry - ideal for extended family or income potential. Outside, enjoy a 9 x 11 concreate shed with alley access and future ADU possibilities. All this in a prime location - walking distance to the GO Station, minutes to trendy James St North, and easy highway access. A smart option for living, renting, or both! (id:24801)
RE/MAX Escarpment Realty Inc.
40 Valley View Lane N
Trent Hills, Ontario
Welcome to 40 Valley View Lane, a lovingly maintained retreat on the beautiful Trent River. Owned by the same family since 1986, this extensively renovated home blends cottage charm with modern comfort. Features include cherry wood floors, California shutters, a custom deck and a bunkie for guests ideal for entertaining or relaxing by the water. Upgrades include an electric heat pump with A/C, newer hot water tank, steel roof, updated "Malbec" siding, UV filtration system, holding tank and an aluminum dock on wheels for effortless seasonal use. Set on a rare double lot surrounded by mature trees, the property offers privacy, a gentle breeze off the water and direct access to 18 km of lock-free boating on the Trent-Severn Waterway. (id:24801)
Royal Heritage Realty Ltd.
32 - 160 Jansen Avenue
Kitchener, Ontario
This well-kept townhome offers stress-free living with no driveway to clear or large yard to maintain. The bright and spacious living/dining area includes a sliding door that opens to a private backyard patio, ideal for entertaining. The functional kitchen features modern cabinets, updated counters, and a large bay window that fills the space with natural light. Upstairs, the generous primary bedroom includes a double closet, while two additional bedrooms - one with a walk-in closet share a 4-piece bathroom. The finished lower level provides a versatile rec room, laundry area, and workshop space. HOT WATER TANK OWNED AND INSTALLED IN 2025. Conveniently situated near bus stops, Highway 8, shopping, and the popular Chicopee Tube Park & Ski Hill, this home combines comfort with easy access to amenities. (id:24801)
Right At Home Realty
25 Mapleview Drive
Haldimand, Ontario
Fresh Paint throughout (Benjamin Moore Classic Grey) and New Carpet (Grey ) Welcome to this beautiful family home located in the quant town of Hagersville. The Spacious layout of this 4 Level Backsplit offers ample room for the whole family and for entertaining. From the front entrance you arrive into the Open Concept Living Room/dining room which is adjacent to the Eat-in Kitchen. The door off the kitchen leads to the L-shaped backyard which is fenced on 2 of 3 sides. The Upper level offers 3 Bedrooms, 2 full bathrooms and large hall closet with laundry hookups. From the kitchen you can access the Family Room level where you will find a large family room with fireplace, Large bathroom with soaker tup and linen closet as well as an additional bedroom with large windows and closet. The Lower unfinished basement provides clean slate for many options. The additional laundry hookups/laundry room is also located here. You can leave the space unfinished or finish it as additional living space, workshop or even a home office. The large 3 car garage also has a rear double wide french door opening to the backyard. Great for additional workshop or just storing your cars and equipment. (id:24801)
Keller Williams Complete Realty
15 Spartan Court
Quinte West, Ontario
$150,000 Spent On Upgrades!This Spacious Three Bedroom Plus Den, Three Bath Home Sits On A Premium Pie Shape Cul De Sac Lot In The Prestigious Orchard Lane Subdivision.Over 3,000 Sq Ft Of Living Space.No Neighbours Behind! All Brick Exterior.9 Ft Ceilings.Stunning Open Concept Modern Kitchen With Quartz Counter Tops And Extended Kitchen Cabinets.Handcrafted Laminate Flooring On Main Floor. Finished Look Out Basement Features The Large Great With Above Grade Windows, Large Lower Bedroom, Spacious Laundry Room With Tile Floor, Cabinets And Sink,And Spasious Office.Oversized Wooden Deck With Tranquil View.Large Fenced Backyard. Located Close To Shopping, HWY 401,Trent Port Marina, YMCA, Golf Courses and Prince Edward County. (id:24801)
Right At Home Realty
45 Albert Street
Welland, Ontario
Welcome to this beautifully updated bungalow that blends comfort, style, and practicality. Featuring 2 bright and spacious bedrooms, this home offers a warm, inviting layout with tasteful modern finishes throughout. The renovated kitchen boasts sleek cabinetry, stainless steel appliances, and ample storage ideal for everyday living. Downstairs, you'll find a finished basement that adds valuable living space perfect for a cozy family room, home office, gym, or guest suite. Situated in a family-friendly neighborhood, this move-in-ready home offers the perfect balance of function and charm. Whether you're starting out or looking to simplify, this is a fantastic opportunity to own a stylish, low-maintenance home that checks all the boxes! (id:24801)
Royal LePage Your Community Realty
62 Hartley Avenue
Toronto, Ontario
ATTENTION END USERS & INVESTORS! Welcome To 62 Hartley Ave A Custom Built Elegant Modern Masterpiece Over 3600 Sq Ft Above Grade That Includes An Income Producing Garden Suite ($3200/Month) And A Legal Basement Apartment ($2200/Month) currently generates $64,800/year from Garden Suite & Basement. This Custom Built Gem Boasts A Fully Open Concept Floorplan, Herringbone Hardwood Floors T/Out, 9Ft Ceilings On Main, Glass Staircase, Pot Lights T/Out, Custom Kitchen Equipped With Quartz Counters, 11Ft Centre Island, B/I Fridge, B/I Oven, B/I Pantry, Coffee station, Pot Filler, Gas Stove & Under Mount Lighting. This Spectacular Home Also Offers Heated Floors T/Out The Main House, Garden Suite Main Floor & Snowmelt Driveway. The Massive Primary Bedroom Boasts A Huge Walk-In Closet, 6 Pc En-Suite & Walks Out To A 200Sq Ft Terrace. Additional Features Include Water Softener/Carbon Filter Combo, Front Parking Pad, Backyard Parking Pad, Exterior Pot Lights, Stone/Stucco Facade. Main House Is 2806 Sq Ft Above Grade & Garden Suite Is 847 Sq Ft. Close To Shops, Schools, Public Transit, Walking Distance To Eglinton & More! This Home Will Not Disappoint! (id:24801)
RE/MAX Experts
339 Woodale Avenue
Oakville, Ontario
Fabulous opportunity in West Oakville, a sought-after neighbourhood renowned for its expansive lots, custom new builds, & family-friendly atmosphere. Family home for almost 60 years. This well-maintained 3-bedroom raised bungalow sits on a deep, beautifully landscaped lot close to Lake Ontario, Oakville Harbour, Coronation Park, the YMCA, & top-rated schools. Enjoy the vibrant lifestyle of Kerr Village & historic downtown Oakville, both within walking distance for dining, shopping, & cultural experiences. Commuters will love the convenience of the QEW/403 & Oakville GO Station, just minutes away. The property offers exceptional curb appeal with a long double driveway with French curbing, an enlarged double garage with an upgraded door, & a welcoming front veranda with deluxe metal railings. The private backyard retreat includes a stone patio, mature greenery, & plenty of space for a pool. Inside, the sunlit main floor features a spacious living & dining room with crown mouldings & upgraded hardwood floors, an eat-in kitchen, 3 bedrooms with hardwood, & a 4-piece bathroom. Next to a skylit hallway running front to back with garage access, is the generous family room addition, enhancing the layout with a cozy fireplace & a walkout to the patio &backyard. The fully finished lower level expands the living space with a recreation room, second kitchen, 3-piece bath, laundry, utility & storage rooms, as well as above-grade windows, offering versatility for extended family living. With 3 bedrooms, 2 bathrooms, a family room addition, & a finished basement with a recreation room, bathroom & second kitchen, this property provides immediate comfort & functionality while offering endless potential for renovation, expansion, or a future custom build. (id:24801)
Royal LePage Real Estate Services Ltd.
14 - 900 Dundas St Street W
Mississauga, Ontario
Welcome to this super rare and spacious 4-bed townhouse boasting the largest floor plan out of 26 units in the complex, but priced like a 2-bed condo! Lots of $$$ spent on upgrades all in 2025: all 3washrooms tastefully renovated, brand new gas oven, kitchen cabinets refinished and new hardware added, new vinyl flooring on ground floor, hallways and kitchen, new light fixtures. The living room is filled with natural light and walks-out to the backyard. The primary bedroom has a walk-in closet, its very own 2-piece bathroom and a balcony. 2 spacious bedrooms are perfect for family members while another smaller one is perfect as an office or nursery.This home is located in a peaceful, quiet, well-kept, and children-friendly community. Extras:New roof (2025), new asphalt driveway (2025), attic re-insulated with spray foam (Aug 2023),new vinyl flooring in basement (2023). BONUS: The complex has its own PRIVATE ACCESS through a tree-lined pathway to Huron Park andHuron Park Recreation Center, offering: beach volleyball court, basketball court, 3 soccer fields, 8 tennis courts, skateboard park and more! The pathway also connects to St. MartinSecondary School with a large running field and Hawthorn Public School.Excellent location! Steps to groceries stores, Canadian Tire, Home Depot, gym, direct bus routes to TTC and University of Toronto Mississauga, short drive to QEW and Square One Mall, and many other amenities.Truly a must see, this sweet, charming and unique property is sure to wow! (id:24801)
Ipro Realty Ltd.
224 - 7 Applewood Lane
Toronto, Ontario
Client RemarksBright & Stunning 2 Bed, 2 Bath @ 427/Burnhamthorpe. Premium & Modern Finishes. Open Concept Floorplan W/ Functional Layout. Natural Sunlight Throughout - Numerous Windows. Elegantly Designed W/ Gorgeous Contrasting Laminate. Beautiful Modern Kitchen W/ White Granite Counter, Subway Tile Backsplash & Stainless Steel Appliances. Spacious Master Retreat W/ Large Closet & Window. 3rd Flr Private Terrace W/ Cityscape Views. (id:24801)
Highgate Property Investments Brokerage Inc.
1 Hudson Drive
Brampton, Ontario
Beautiful and spacious 3-bedroom main level unit in a desirable neighborhood. This bright home features a large living, updated kitchen, and generous-sized bedrooms. Shared laundry, ample natural light, and convenient parking. Close to schools, parks, shopping, public transit, and all amenities. Perfect for families or professionals looking for a comfortable place to call home. (id:24801)
Luxe Home Town Realty Inc.
619 Porter Way
Milton, Ontario
Welcome to this beautifully maintained two-storey **freehold end-unit townhouse**, perfectly situated on a **premium corner lot** in a sought-after family-friendly neighbourhood. With its charming curb appeal and abundance of natural light, this home offers comfort, space, and functionality throughout. The main floor features a **dedicated dining area**, ideal for entertaining, and a **spacious eat-in kitchen** equipped with stainless steel appliances, ample cabinetry, and a convenient walkout to the fully fenced backyard perfect for summer barbecues or relaxing with family. The **cozy family room** is a warm, inviting space with an **electric fireplace**, ideal for unwinding after a long day. Upstairs, you'll find three well-appointed bedrooms, including a **primary suite** complete with a **walk-in closet** and a private **ensuite bathroom**. The upper level also offers the convenience of **bedroom-level laundry** and a **4-piece main bath**, making daily routines seamless. Enjoy outdoor living in the **private backyard** or take a stroll across the street to the **neighbourhood park** ideal for families with children or pets. Located close to top-rated **schools**, **shopping**, **restaurants**, and **major amenities**, with easy access to transit and highways, this home offers the perfect balance of suburban comfort and urban convenience. Don't miss this incredible opportunity to own a corner-lot townhouse that feels like a detached home. Schedule your private showing today! (id:24801)
New Era Real Estate
438 Aberfoyle Court
Mississauga, Ontario
WELCOME TO THIS METICULOUSLY MAINTAINED DETACHED HOME, NESTLED IN A QUIET, FAMILY FRIENDLY NEIGHBOURHOOD. OWNED BY THE SAME FAMILY SINCE IT WAS BUILT, THIS PROPERTY OFFERS INCREDIBLE POTENTIAL FOR RENOVATORS, CONTRACTORS, OR ANYONE LOOKING TO CREATE THEIR DREAM HOME. BOASTING A STRUCTURALLY SOUND FOUNDTION, THE HOME FEATURES A FURNACE AND A/C 2009. THE SUN-FILLED MAIN FLOOR SHOWCASES A BRIGHT, OPEN CONCEPT LAYOUT THAT EFFORTLESSLY BLENDS THE LIVING, DINING, AND KITCHEN AREAS-IDEAL FOR BOTH EVERYDAY LIVING AND ENTERTAINING. AT THE HEART OF THE HOME IS A CUSTOM, CHEF-INSPIRED GOURMENT KITCHEN COMPLETE WITH PREMIUM CABINETRY AND RICH GRANITE COUNTERTOPS. UPSTAIRS, THE SPACIOUS PRIMARY BEDROOM INCLUDES A WALK-IN CLOSET AND A PRIVATE 3-PIECE ENSUITE, CREATING A COMFORTABLE AND PRIVATE RETREAT. THE FINISHED BASEMENT OFFERS ADDITIONAL LIVING SPACE AND THE POTENTIAL FOR AN IN-LAW SUITE OR INCOME- GENERATING RENTAL UNIT. SITUATED IN A SAFE, ESTABLISHED COMMUNITY, THIS HOME IS JUST MINUTES FROM TOP-RATED SCHOOLS, PARKS, SQUARE ONE SHOPPING CENTRE, AND MAJOR HIGHWAYS (403, 401, 410). PUBLIC TRANSIT, INCLUDING THE MISSISSAUGA TRANSITWAY, IS WALKING DISTANCE-MAKING DAILY COMMUTES EFFORTLESS. (id:24801)
Pontis Realty Inc.
21 Vineyard Drive
Brampton, Ontario
Welcome to this exquisite 4 bedroom 3 bathroom home in prestigious community of Westfield Brampton West! Upon entering this 2075 sqft open concept floor plan, you'll be greeted by an abundance of natural light, illuminating the spacious living room! The living room flows seamlessly into the gourmet kitchen which features a breakfast island with Quarts countertops, stainless steel appliances, and ample cabinet space! W/O from large breakfast area to the massive yard with so much potential! Upstairs the spacious master bedroom includes luxurious a 5 piece ensuite bathroom and large W/I closet. 3 additional bedrooms and a full bathroom provide ample space for family or guests. 9ft ceilings, Hardwood throughout and Oak stairs. Minutes to 401, 407 Etr, transit, and schools! Massive kids park across the street with a basketball & volleyball! Moments away from community plaza with Grocery store, Winners, Dollarama, day cares, fitness facilities, Restaurants and more! Perfect for Families! (id:24801)
Royal LePage Signature Realty
171 Littlewood Drive
Oakville, Ontario
No smoke; No Pet (id:24801)
Royal Elite Realty Inc.
2712 - 223 Webb Drive
Mississauga, Ontario
Spotless, Bright 1-Bedroom, 1-Bath Unit In The Sought-After Onyx Building In The Heart Of Mississauga. Many Upgrades Include 9Ft Ceiling, Floor To Ceiling Windows, Open Concept Living/Dining, Modern Eat-In Kitchen W/Stainless Steel Appliances, Granite Countertop, Laminate Floors, Ample Closet Space. Spectacular View From The 27th Floor. Large Balcony With North And South View Of Celebration Square And The Lake. Walking Distance To Square One And The Go. Extras: 1 Parking, 1 Locker Included. All Amenities Included. All Utilities Included, Except For Hydro. Tenant Pays Hydro. Photos are from previous listing, the furniture is different now. Simply move in and experience all the benefits of this wonderful building and prime location! (id:24801)
Royal LePage Signature Realty
4876 Potomac Court
Mississauga, Ontario
Don't miss the opportunity to own this beautifully maintained 6 bedroom, 5 bathroom detached home in the heart of Mississauga, featuring a LEGAL BASEMENT. This property is ideally located on a quiet cul-de-sac with no homes behind it. This spacious home offers approximately 4,400 square feet of living space, including a finished LEGAL BASEMENT. The main floor boasts a thoughtful layout, featuring a bright and inviting separate family room with a gas fireplace, a well-lit living room with large windows, and a huge dining room perfect for entertaining. There's also an office that could easily serve as an additional bedroom. On the second floor, you will find 4 generously sized bedrooms and 3 full bathrooms, including two primary suites, each with a 4- piece ensuite. The upstairs Living space is bright and spacious, ideal for extended family gatherings. The open-concept kitchen is equipped with stainless steel appliances and a large breakfast area. The luxurious LEGAL BASEMENT completed approximately two years ago, includes an open-concept living and dining area, a free-flowing kitchen with a massive island & stainless steel appliances, 2 bedrooms, and a full bathroom. Additionally, there is ample storage in the basement, along with connections for a washer and dryer. All Appliances in the house are nearly 2 years old. This well-planned home also features an extra large driveway with no sidewalk, allowing for parking of up to 6 cars on the driveway and 2 cars in the garage. Just steps away from Square One, Celebration Square, Sheridan College, Grocery Stores, Public Transit, Parks, the Living Arts Centre, Hospital, Library, Community center, top-rated Schools, and all the vibrant amenities of downtown Mississauga. This property truly has it all, offering endless opportunities! It is one of the LARGEST and NEWER Properties in the Community which is perfect for extended families or investors seeking great rental income. (id:24801)
Century 21 Innovative Realty Inc.
608 - 128 Grovewood Common
Oakville, Ontario
Experience the charm of one of Oakville's most desirable condos. This spacious unit with abundant sunlight, offers tranquility, clear views is sure to impress. Meticulously cared for by the original owners, this home is in immaculate condition. 10 Ft Ceiling, Functional Modern Kitchen features Granite Countertops, Backsplash, Soft Close, Pots & Pan Drawers, S/S Appliances, Island, and a open concept living experience. Upgraded Doors , Trims, Wood like Flooring Tiles on Balcony, Upgraded Light Fixtures, Bevelled Mirrors on the Closet. The generously-sized Den offers flexibility, making it ideal for a home office, guest room, or oversized walk-in closet. Large Windows flood the space with natural light. Additional features include upgraded Extended Kitchen Cabinetry offers ample storage space, Luxury 5 Wide Plank Laminate Flooring throughout the unit. Located in one of Oakville's most prestigious neighbourhoods, this condo is within walking distance to top Oakville Schools, Shopping, Grocery, Public Transit, Hospital, Restaurants, Sheridan College and Major Highways, Offering Convenience and Low Maintenance. This one has it all. Don't miss out on this rare opportunity. (id:24801)
RE/MAX Gold Realty Inc.
1806 - 350 Webb Drive
Mississauga, Ontario
Unmatched lake View! Floor to ceiling windows enhance an unobstructed view from the comfort of your condo. Wake up to uninterrupted Lake Ontario views every day. In the heart of Mississauga City Centre. Walk to shopping, dining, transit and entertainment. Rare ample visitor parking! Excess grounds featuring landscaped walkways, playground, park and BBQ area. Top amenities featuring indoor pool, squash court, renovated party room w/patio, exercise and weight room, sauna. Two Parking Spots conveniently located near building entrance. Renovated in 2019! approx 1200 sqft of Open concept Living! Open-concept kitchen with granite counters, breakfast bar, pot lights, and ceramic tile. Open concept living and dining with floor to ceiling windows. Stylish laminate floors. The unit is filled with natural light and offers a bright, airy atmosphere throughout. Ensuite laundry and ensuite storage room. Pets are allowed but there are some restriction. (id:24801)
Royal LePage Your Community Realty
466 Fourth Line
Oakville, Ontario
Charming home set in a desirable, high demand neighbourhood in south Oakville. Family room with fireplace, living/dining room with w/o to wooden deck on private backyard, finished basement with 1 bedroom and 4pce bath. Hardwood floors, S/S appliances, plenty of parking. Close to schools, lake, parks, library & YMCA (id:24801)
Keller Williams Portfolio Realty
61 Clarence Street
Brampton, Ontario
Exceptional Opportunity with Unmatched Location & Potential. This spacious 4+1 bedroom, 3 bathroom semi-detached home is brimming with potential and perfectly situated in a desirable, family-friendly neighbourhood. Directly across the street from Etobicoke Creek, enjoy peaceful views and the convenience of walking trails just steps from your front door - a rare offering in todays market. Inside, you'll find a functional layout with hardwood flooring on the main level, generously sized principal rooms, and three large bedrooms on the upper floor. A separate entrance leads to a fully equipped in-law suite with its own kitchenette, bedroom, bathroom, and living area - ideal for extended family or potential rental income. While the home awaits your personal vision, it offers an incredible canvas. Surrounded by nature, yet close to schools, parks, shopping, and transit, this is a unique opportunity to own in a sought-after location with endless opportunities and boundless potential. Taxes estimated as per city's website. Property is being sold under Power of Sale. Sold as is, where is. RSA (id:24801)
RE/MAX Escarpment Realty Inc.
19 - 72 York Road
Guelph, Ontario
Stunning executive townhouse on a tucked away street and steps away from downtown Guelph. Walk to great restaurants, shops, boutiques, bakeries. Conveniently located minutes to a beautiful park, river, the GO and the University of Guelph. High end finishes throughout. Features hardwood floors, high ceilings, pot lights, gourmet kitchen with large island and pendant lighting. Two car tandem garage with room for storage too. Private drive with one car parking. Large deck plus additional outdoor seating on ground level. (id:24801)
Royal LePage Signature Realty
94 Ennerdale Street
Barrie, Ontario
Welcome To This Brand New 3 Bedroom, 2.5 Bathroom Townhouse In Barrie! This Beautiful and Bright Home Features Hardwood Flooring Throughout. Open Floor Plan With Kitchen Which Has Island and Quartz Countertops. Multiple Balconies To Take Advantage Of The Fresh Air Outside. 10 Minutes To Walmart, Costco, Groceries, Restaurants etc. 20 Minutes To Centennial Beach. A Great Location For Families and Nature Lovers! (id:24801)
Spectrum Realty Services Inc.
3404 - 28 Wellesley Street E
Toronto, Ontario
Beautiful New 2 Bedroom And 2 Bathroom Unit In The Luxurious Vox Condo. Corner Unit With Amazing South-East Views. Conveniently Located Steps From Wellesley Ttc Station. Close To U Of T, Eaton Centre, Restaurants, Shops And Countless Other Amenities. Practical Open Concept Layout, 9 Ft Ceilings W/Floor To Ceilings Windows Showcasing A Beautiful Unobstructed City View. (id:24801)
Master's Trust Realty Inc.
346 Annshiela Drive
Georgina, Ontario
Move In Anytime! Open-Concept 2-Bedroom Main Floor Rental With Separate Laundry And Kitchen, Plus Large Front And Back Decks. Upgrades Include Pot Lights, Updated Electrical, Vinyl Windows, Laminate Floors, Fresh Paint Throughout, A Smart Thermostat, Smart Smoke Detectors, And Newer Blinds. Just Steps From The Lake, Boat Launch, And A Park At The End Of The Street! (id:24801)
Century 21 Leading Edge Realty Inc.
90 Arnold Avenue
Vaughan, Ontario
Incredible opportunity in the heart of historic Thornhill! Welcome to 90 Arnold Ave., featuring a spectacular 100 ft x 308.5 ft lot that offers unmatched potential. This rare property is surrounded by multi-million-dollar estates, making it the perfect setting to design and build the custom dream home you've always envisioned. Just minutes north of Toronto, this prestigious location combines the charm of an established neighborhood with the convenience of nearby schools, parks, shopping, restaurants, and transit. The sheer size and depth of the lot allow for endless possibilities whether its creating a luxurious residence with expansive living space, a resort-like backyard oasis, or both. Opportunities like this are few and far between in Thornhill. Don't miss your chance to secure one of the areas most desirable lots and bring your vision to life in a community known for elegance and prestige. (id:24801)
Forest Hill Real Estate Inc.
Bsmt - 111 Morgan Avenue
Markham, Ontario
High-demand location in Thornhill neighborhood (Yonge & Steeles)! This modern 1-bedroom basement unit is part of a newly built luxury home. featuring high ceilings, heated floors, private entrance, and walk-out to a fenced backyard. Located on a long driveway with no sidewalk. All utilities included (except cable/internet). Steps to TTC, YRT, schools, and all essential amenities. (id:24801)
Royal LePage Signature Realty
7466 11th Line
Essa, Ontario
Top 5 Reasons You Will Love This Home: 1) Host with style in a chef-inspired kitchen where luxury and function unite, featuring Viking professional fridges, a sleek Dacor gas range, and a built-in coffee station, this stunning space is ideal for everything from relaxed mornings to upscale dinner parties 2) Step into your private backyard oasis, complete with an above-ground pool, a soothing hot tub, and a custom armour stone firepit, perfect for summer days and cozy evenings, all within a fully fenced yard with a garden shed for effortless organization 3) Designed for entertaining, the walk-up basement includes a wet bar, pool table, dart board, and built-in beer keg taps, an ultimate hangout zone that flows seamlessly into the backyard for easy indoor-outdoor enjoyment 4) At the end of the day, unwind in the serene primary suite featuring a custom-built-in closet and modern 2-piece ensuite, while two additional spacious bedrooms and a total of 2.5 bathrooms provide ample comfort for family and guests alike 5) Set on a peaceful country lot, this home is filled with high-end finishes, a striking fireplace, and thoughtful touches throughout, offering a warm, refined escape from the everyday. 1,459 above grade sq.ft. plus a finished lower level. *Please note some images have been virtually staged to show the potential of the home. (id:24801)
Faris Team Real Estate Brokerage
39 Woodroof Crescent
Aurora, Ontario
Welcome to this exquisite property in Aurora, a rare find that perfectly embodies tranquility and charm. From the moment you step through the double door entrance, you're greeted by a beautifully landscaped front yard adorned with elegant masonry stonework. Inside, the open-concept design features graceful interior pillars and an abundance of natural light that fills every corner of the home. The spacious dining room is ideal for entertaining, while the inviting living room creates the perfect atmosphere for cherished family gatherings. The open kitchen is a culinary delight, complete with additional cabinetry and a stylish island, seamlessly flowing into a bright eat-in area and walk out deck that offers stunning views of the picturesque backyard. Imagine unwinding, with a serene nature pond just steps away, providing a peaceful retreat right at your doorstep. This home boasts four generous bedrooms, including a spacious primary suite with double doors and an ensuite bathroom. The lower level features a separate kitchen and versatile open space, perfect for a nanny or in-law suite, along with additional room, laundry, and abundant storage options. Step outside to discover a gardener's paradise and expansive green space, creating the perfect setting for relaxation and enjoyment.This delightful home is near a wide selection of top tier schools, making it ideal for families. With more than 10 grocery stores just moments away, errands are a breeze. Numerous healthcare options and a hospital just 10 minutes away ensure peace of mind. Those coming from Aurora will be pleasantly surprised by how conveniently close everything is in this charming area. (id:24801)
Real Broker Ontario Ltd.
398 Bent Crescent
Richmond Hill, Ontario
Welcome to a Rare Opportunity For Families Seeking Space, Tranquility, and a True Sense of Home. Modern Design & Excellent Layout! 4+1 Bedrooms. All Bdrms w Private Ensuite+ Fully Custom Shelved w/I Closet. 6 Washrooms, 10' Main Fl, Bost Eloquent Waffle Ceil, Layered Crown Molding. Noble Open Concept Liv/Din Rm, with Stone F/Ps, Gourmet Kit with B/I Thermador Appliances & Large Breakfast Area , Custom Pantry and Luxury Oak Wine Cellar, Stylish Office W/Oak Cabinets. Beautiful Skylight Above Staircase to the Second Flr. 2 Laundries( 2nd Flr&Bsmnt).Heated Flrs In Fin W/Up Bsmt, Rec Rm W/Fireplace & Wet Bar. H/Thetr incl Projtr W/Screen . One Of A Kind!!!!Close to Bayview Secondary school with IB Program & Everything you need. Too Many Features , You Should Come and See. (id:24801)
Homelife Eagle Realty Inc.
3350 - 8960 Jane Street
Vaughan, Ontario
Spacious 2-Bedroom, 2.5-bath, 984 Sq Ft Of Modern Living Space, Complemented By An Expansive Balcony Perfect For Outdoor Enjoyment. A Stylish Kitchen With Upgraded Extended Kitchen Cabinets, A Central Island, Quartz Countertops And A Sleek Ceramic Backsplash. Includes 1 Parking Spot, 1 Locker. The following amenities are included in the building: Yoga Studio, Games Room, Lobby with Wi-Fi Lounge, Theater Room, Wellness Center, Pet Grooming Room, Outdoor Pool, Rooftop Skyview Lounge with Terrace. Don't miss your chance to live in this brand new unit. All applicants must provide full credit report for each tenant, pay stubs, job letter, 2 past landlord references, and rental application. Price: $3000 plus utilities (id:24801)
RE/MAX Premier Inc.
85 Tyler Street
Aurora, Ontario
RARE OFFERING WITH ENDLESS POTENTIAL IN COVETED AURORA VILLAGE SURROUNDED BY LUXURY HOMES! Attention Builders, Developers and Visionaries! This is your chance to secure a 54 x 134.5 ft lot in the prestigious Aurora Village, surrounded by multi-million dollar homes on a picturesque tree-lined street. The existing 1 1/2 storey home invites creative redesign or the opportunity to build new, giving you the freedom to create a luxury residence that matches your vision. The backyard is flat, private and framed with mature hedges, an ideal setting for outdoor living and custom landscaping. This property benefits from R3 zoning, which may permit a semi-detached home, duplex, detached dwelling, second suite dwelling, or home occupation. Recent tear-downs and custom builds on Tyler Street and in the surrounding area have proven strong market demand and premium sale values. All of this is minutes to top-rated schools including St. Andrews College, the Aurora Cultural Centre, Town Park, the library, boutique shopping, vibrant dining and GO Transit. This rare property offers the lifestyle, location and limitless potential to make your mark in one of Auroras most admired neighbourhoods. (id:24801)
RE/MAX Hallmark Peggy Hill Group Realty


