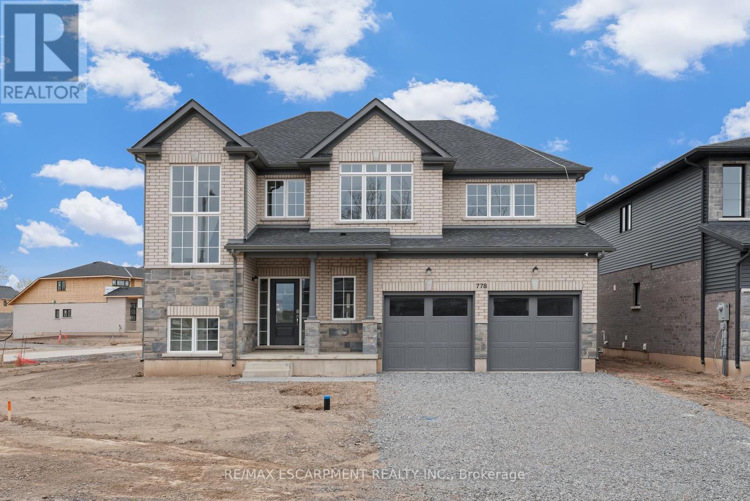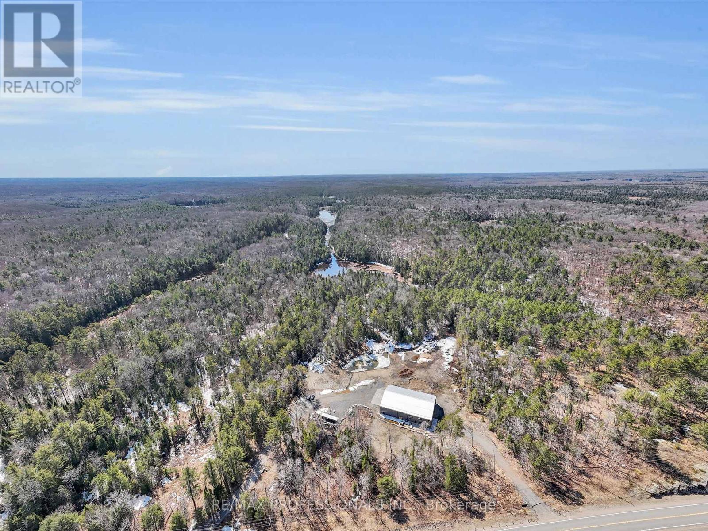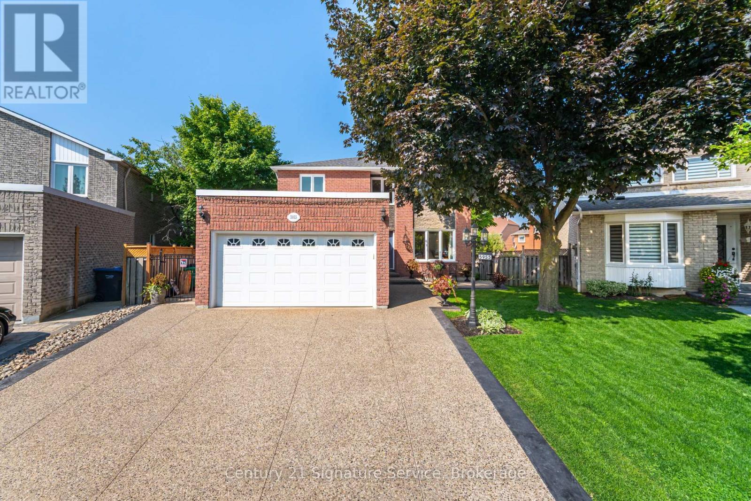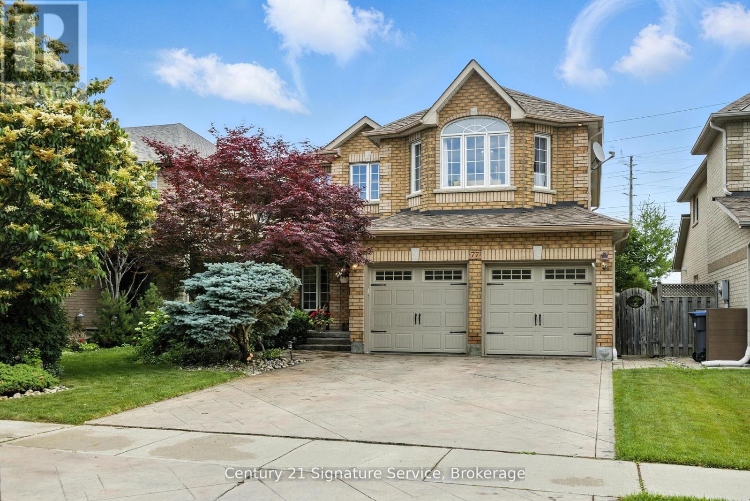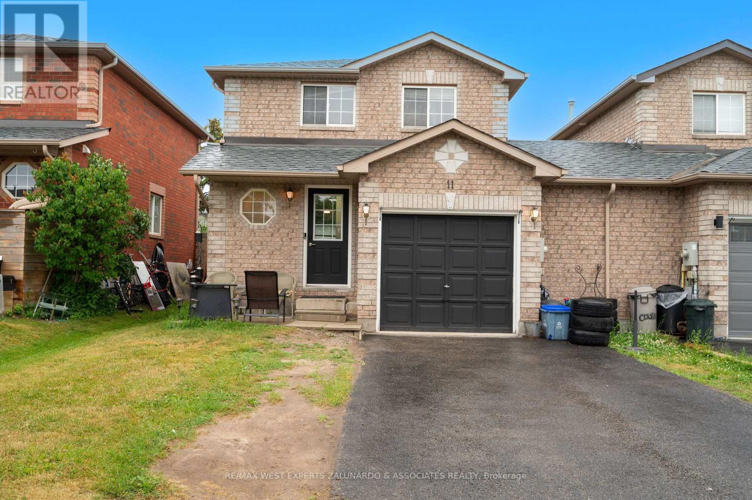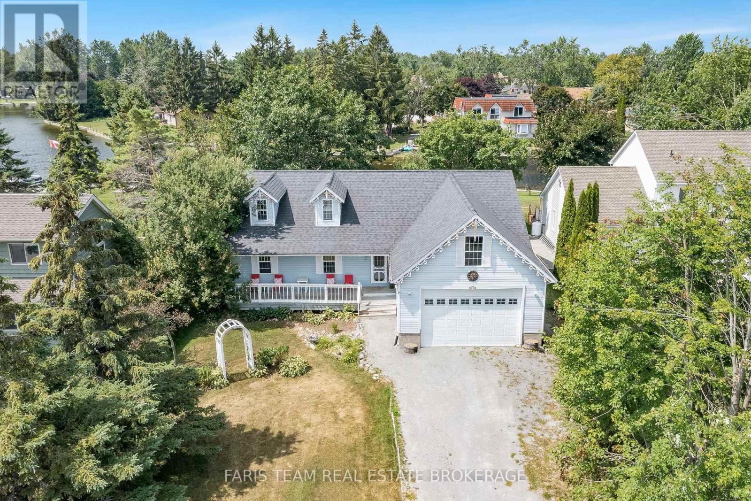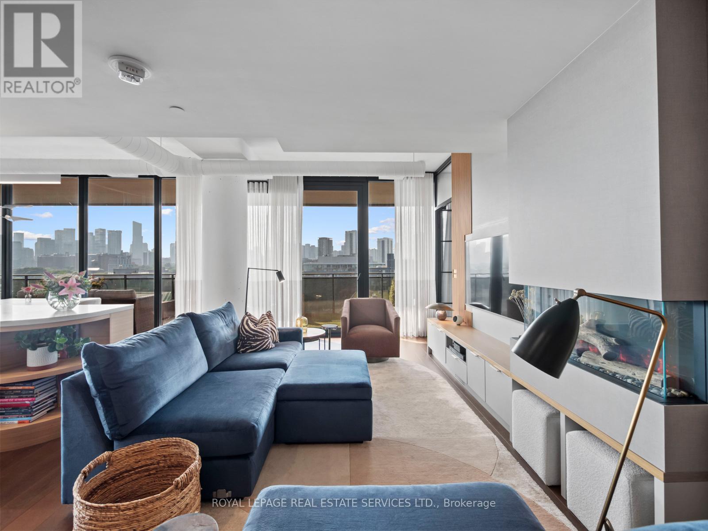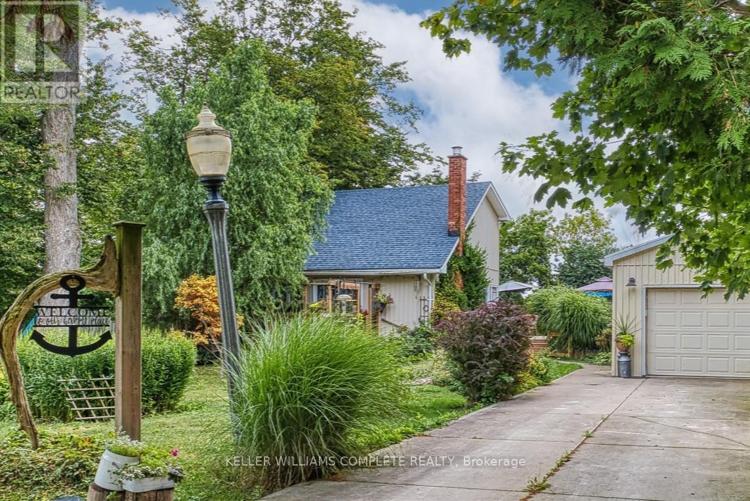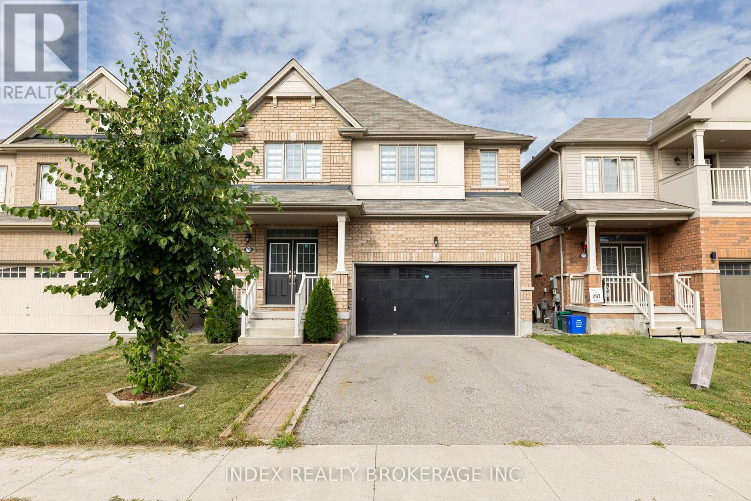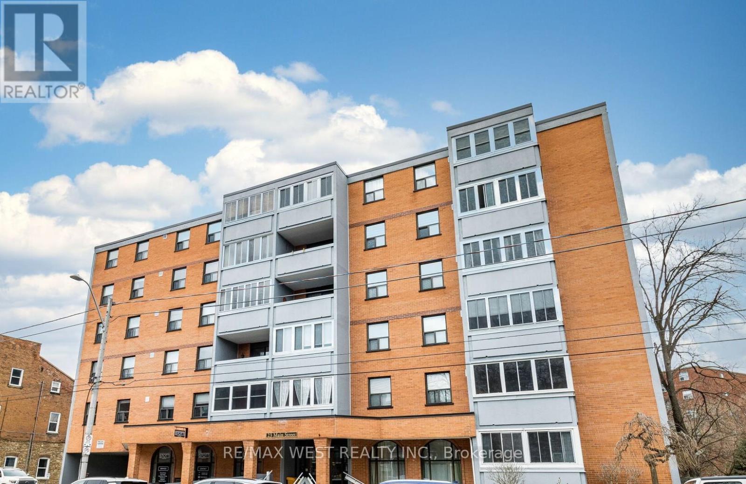778 Bradford Avenue
Fort Erie, Ontario
Welcome to 778 Bradford Avenue a spacious and thoughtfully designed 4-bedroom, 3-bathroom detached home offering 2,560 square feet of comfortable living space. This beautifully laid-out home features a double car garage with convenient inside entry, a garage door transmitter, and a wireless entry keypad for added ease and security. The main floor boasts a modern kitchen complete with a large island, generous pantry, and dedicated setups for a cooktop, wall oven, and built-in microwave perfect for the home chef. Upstairs, a bright and versatile loft offers the ideal space for a home office, kids' play area, or cozy reading nook. The primary bedroom serves as a true retreat with a spacious walk-in closet and a luxurious 5-piece ensuite. The second floor also includes a full laundry room for added convenience. The basement features a separate entrance and is partially finished, providing excellent potential for an in-law suite, rental income, or additional living space. Perfectly suited for families or multi-generational living, this home checks all the boxes for space, functionality, and future possibilities. Don't miss your chance to make 778 Bradford Ave your next address! Alliston Woods is more than just a place to live - it's a vibrant community that offers the perfect blend of small-town charm, natural beauty, and endless amenities. Imagine waking up to breathtaking sunrises over the Niagara River, exploring the scenic trails, and enjoying the town's big personality. Come home to Alliston Woods and experience the lifestyle you've always wanted! (id:24801)
RE/MAX Escarpment Realty Inc.
2320 Highway 117
Lake Of Bays, Ontario
Discover Your Dream Muskoka Retreat! Welcome to this one-of-a-kind 5 bedroom, 5 bathroom 120ft x 80ft compound, nestled on over 8 acres of pristine land in Lake of Bays, perfectly located just minutes away from the charming town of Baysville, where you can easily dock your boat and enjoy Muskoka's second largest lake! This stunning property offers a unique blend of hobby farm potential and live/work opportunities in the heart of beautiful Muskoka, only a short drive from Bracebridge and Huntsville. Highlights include: A serene 0.5 acre pond fed by fresh natural springs, all framed by a breathtaking granite backdrop, 26Kw backup generator ensuring your comfort with auto on/off capability, cozy, energy-efficient in-floor heating powered by two 200k NTI boilers with state-of-the-art floor sensors and zoning controls, an impressive 9,000 Sq/ft Unilock patio featuring a built-in BBQ, perfect for entertaining! Inside the luxury continues with a gorgeous interior. Step inside to find a grand open-concept layout with towering 45-foot ceilings, complemented by an exquisite chefs kitchen equipped with triple ovens, a professional gas stove, and an oversized fridge/freezer - all anchored by a massive kitchen island! The primary suite offers a personal sanctuary with a fireplace, walk-in closet, and a spa-like bathroom featuring a freestanding tub overlooking natures beauty. Plus, there's a wheelchair accessible main floor bedroom/ensuite for convenience! Additional Features: 3 industrial garage doors for easy access to your workspace, a sophisticated camera system for peace of mind, and two cellular boosters ensuring crystal-clear LTE, Starlink internet with impressive speeds of 200 down and 50 up, keeping you connected while you enjoy your private trails and every outdoor adventure! Whether you are seeking a peaceful retreat or a dynamic living-work space, this property is tailored for both leisure and productivity! Don't miss the chance to experience this slice of paradise! (id:24801)
RE/MAX Professionals Inc.
5955 Ladyburn Crescent
Mississauga, Ontario
Breathtaking Fully Detached Home in Prestigious East Credit. Nestled on the corner of a quiet crescent. This stunning home offers over 3,500 sq ft of beautifully finished living space, featuring an open-concept layout filled with natural light throughout. The heart of the home is a custom kitchen designed with extra cupboard spaceperfect for family living and entertaining. Step outside onto the expansive deck and take in the views of your massive, tranquil, and private backyard. Enjoy the versatility of a fully finished walkout basement, complete with a spacious family room ideal for relaxation or entertaining guests. Thousands have been spent on upgrades, including new exposed aggregate driveway and walkways, adding curb appeal and elegance. Conveniently located just minutes' walk to top-rated schools, scenic parks, and the Credit River, and a short drive to Streetsville GO. This home perfectly balances serenity with connectivity.Dont miss this rare opportunity to own a truly exceptional property. (id:24801)
Century 21 Signature Service
17 Rushmore Crescent
Brampton, Ontario
This beautifully upgraded home offers exceptional living inside & out.Featuring 3 bedrooms and a finished basement w/ plenty of room for thewhole family or ideal space for in-laws/guests. The upper-level bathroomis a true retreat, complete with a luxurious soaker tub & separate shower.Enjoy a generous backyard perfect for entertaining, complete with a deckand storage shed. Located close to highways,public transit,parks,top-ratedschools,shopping & many more amenities. Come see this great home today! (id:24801)
Forest Hill Real Estate Inc.
77 Esposito Drive
Caledon, Ontario
Welcome to this stunning newly Renovated 2-storey home located in the highly desirable South Hillneighborhood of Bolton East, offering 4 spacious bedrooms, 4 washrooms and 9' ceilings. This home is perfect for families or multi-generational living. It features 2 full kitchens, with a separate entrance providing direct access to the lower level. The interior is enhanced with timeless wainscoting 9 ft ceilings. 2 fireplaces one on main and one in lower level throughout and updated floors. The lower level includes a wine collection room, idealfor wine collectors. Outside the thoughtfully landscaped backyard, is complete with a tranquil fishponds, two covered dining areas, a built-in BBQ, and a powered garden shed. Additional outdoorfeatures include two exterior gas connections and bubbling rocks, creating a serene and functionalspace for entertaining or relaxing. This home truly combines charm, practicality, and an exceptional location in Bolton being close to Shops, restaurants and the highway. (id:24801)
Century 21 Signature Service
11 Raymond Crescent
Barrie, Ontario
Welcome To 11 Raymond Crescent, A Fantastic Opportunity To Own A Well Maintained Home In A Family Friendly Barrie Neighbourhood. This 3 Bedroom, 2 Bathroom Home Features A Finished Basement, Interior Access To An Oversized Garage, And A Spacious Backyard, Perfect For Entertaining Or Relaxing Outdoors. Inside, You'll Find A Functional Layout With Comfortable Living Spaces And Plenty Of Potential To Make It Your Own. Major Updates Have Already Been Taken Care Of, Including A Newer Furnace, Air Conditioner, And Roof, Giving You Peace Of Mind For Years To Come. Just Minutes To Shops, Restaurants, Parks, Schools, And All Essential Amenities, This Is A Home With Both Value And Opportunity You Don't Want To Miss! ** This is a linked property.** (id:24801)
RE/MAX West Experts Zalunardo & Associates Realty
69 Turtle Path
Ramara, Ontario
Top 5 Reasons You Will Love This Home: 1) A fantastic opportunity to join the vibrant and welcoming waterfront community of Lagoon City, offered at an attractive and affordable price point 2) Bring your vision and creativity to life by customizing this home to reflect your personal style and preferences 3) Situated in a prime waterfront location, enjoy direct access to a scenic network of canals that lead seamlessly into Lake Simcoe and connect to the renowned Trent-Severn Waterway, perfect for boating enthusiasts 4) Conveniently located just minutes from Highway 12, with essential amenities close by and only a short 20-minute drive to the city of Orillia 5) Endless potential awaits those seeking a one-of-a-kind lifestyle in a unique community where water, nature, and a sense of belonging come together beautifully. 2,336 above grade sq.ft. (id:24801)
Faris Team Real Estate Brokerage
904 - 21 Lawren Harris Square
Toronto, Ontario
Welcome Home! This is truly a gem in the sky. A highly desirable corner unit boasting over 1200 sqft with premium, high end finishes and an eye for detail as featured in both Style at Home and House & Home Magazines. Spectacular natural light bathes the space from the massive floor to ceiling windows. It's modern living with calm serenity. Expansive 9ft. ceilings with exposed concrete and pillars are true loft attributes. The main room is expansive, open and inviting. This professionally designed space was customized to adapt to the floor plan and all of the well considered design elements come together in a one-of-a-kind living experience.Transforming a third bedroom into a more spacious living space gave the main sitting area space to spread out and the bespoke wood wall coverings hiding functional storage options. The open concept design has a dining room and a sit in kitchen which is designed for foodies with a massive island boasting a Bosch Induction cook top, a Bosch dishwasher and two wall mounted KitchenAid ovens. There's a Subzero fridge with an ice maker, a wine fridge and plenty of storage drawers and cabinets.The primary bedroom has its own private wing of the unit with a kingsize bedroom, custom doors, a walk in closet and spa like ensuite.The second bedroom is down its own hallway and offers light and privacy. It could double as an office space. The second washroom boasts beautifully designed Missoni wallpaper and a tub with shower. In the front entrance, multiple hidden closets help all your belongings disappear and keep your entryway clean.The icing on this beautiful cake is the massive 694 sqft wrap around terrace. With professional decking, artificial turf, custom lighting, large planters and gas hookup for the BBQ and fire pit. A memorable and inviting space to entertain and take in beautiful sunsets and spectacular views. Parking comes with an electric charger, a locker and two bike spots. It is a need to see!! (id:24801)
Royal LePage Real Estate Services Ltd.
74434 Woodland Drive
Bluewater, Ontario
Welcome to this beautiful year-round 3-bed, 2-bath, 1,326 sqft home or cottage, perfectly situated in a peaceful lakeside subdivision just outside of Bayfield. Featuring an ideal blend of comfort, charm & functionality, this property is designed for both relaxing getaways & full-time living. Step inside to discover a warm & inviting layout featuring soaring cathedral ceilings & stylish updated flooring. The living room features a cozy gas fireplace & sliding doors provide plenty of natural light. The open concept dining area is perfect for entertaining, while the updated kitchen features modern open shelving. The sunroom is the perfect place for morning coffee or a good book. The main floor primary bedroom includes a private 2-pc ensuite, while a convenient laundry closet completes this level. Upstairs, you'll find a good-sized second bedroom w/ access to a Juliette balcony, a versatile den space that can easily serve as a third bedroom, home office or hobby area & a 4-pc bath. Additional highlights include updated windows, a built-in wall air conditioning unit, a detached insulated garage w/ heat pump & hydro (2 cars can be parked tandem) which could potentially be converted to a bunkie, plus a concrete 3-car driveway. Enjoy peaceful outdoor living w/ decks at both the front & back of the property (brand new expanded deck installed at the back), English gardens, gazebo, outdoor shower, plus a hot tub for year-round relaxation. The landscaped yard features mature trees & peaceful views of the surrounding countryside, all while being just a short stroll to the beach w/ deeded access to Lake Huron. With municipal water, municipal road access & high-speed/fibre optic internet, this property features modern conveniences in a serene setting. Currently enjoyed as a full-time residence, this home is turn-key & ready to be yours! Note: All items on the property negotiable including furniture, etc. Main heat source: Gas fireplace w/ supplemental electric baseboard heating. (id:24801)
Keller Williams Complete Realty
7713 Black Maple Drive
Niagara Falls, Ontario
Great Location ! 4 Bedrooms ! 4 Washrooms ! Fully Brick Elevation C ! Double Door Entry ! 9Feet Ceiling with 8 feet doors on Main Floor! Oak Staircase with Iron Pickets ! Hardwood Floor!Fireplace ! Open Concept Kitchen with upgraded maple cabinets ! New Paint ! New Zebra Blinds !Brand New Stainless steel Appliances with Front Load Washer and Dryer !2 Master Ensuite Each with 5 pc ensuite and W/I Closet! 3rd and 4th bedrooms has jack and Jill! Entrance from Garage to Laundry/Mud room! Carpet Free !Walkway and Backyard Interlocking. Easy Access to all the Amenities, Mins to QEW, Shopping Mall, Falls and Marineland. (id:24801)
Index Realty Brokerage Inc.
406 - 23 Main Street
Hamilton, Ontario
Perfect for down-sizers and young professionals, this bright and beautifully maintained 2-bedroom, 1-bath home offers an open and functional layout designed for easy living. The spacious living and dining area flow effortlessly into the kitchen, creating a welcoming space for both relaxing and entertaining. Enjoy the benefits of a low-maintenance lifestyle in a convenient location just minutes from McMaster University, transit, shopping, and dining. Whether you're looking for your first home or a smart investment, this one checks all the boxes! (id:24801)
RE/MAX West Realty Inc.
2 Parsons Avenue
Caledon, Ontario
Fantastic opportunity in the heart of Caledon East! This duplex sits on a large 67x173 lot just steps from the downtown core, abutting commercial properties and offering incredible potential to renovate or redevelop. With its prime location near shops, restaurants, schools, parks, and community amenities, this property is ideal for builders, investors, or anyone looking to live in a high-demand area. Opportunities like this in Caledon East are rare, don't miss your chance! (id:24801)
RE/MAX Realty Services Inc.


