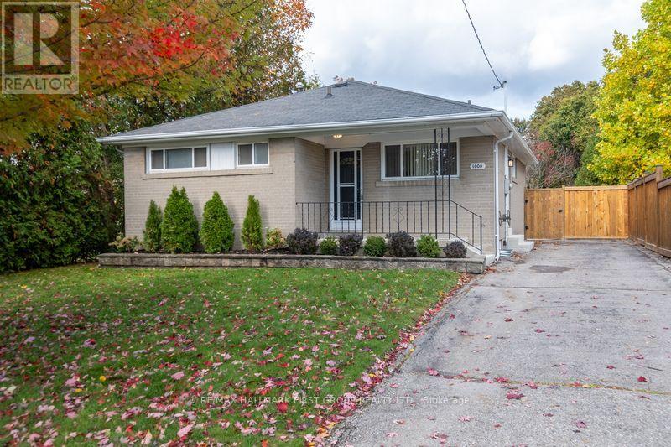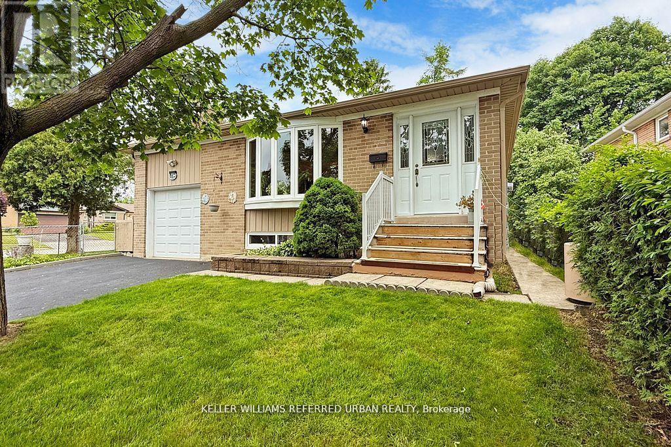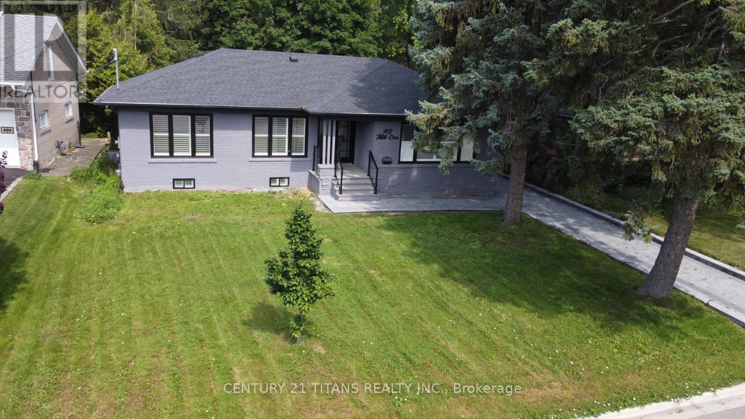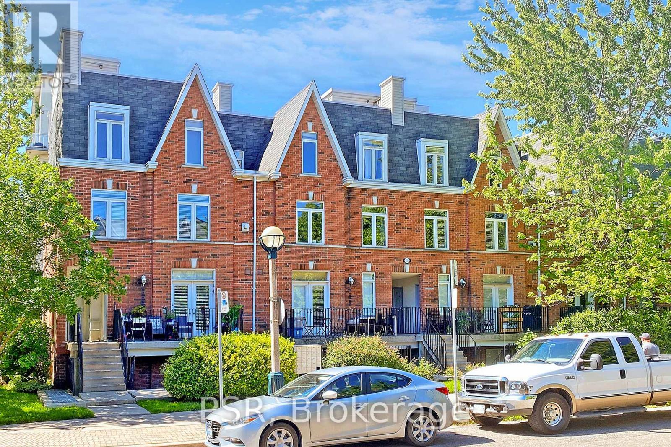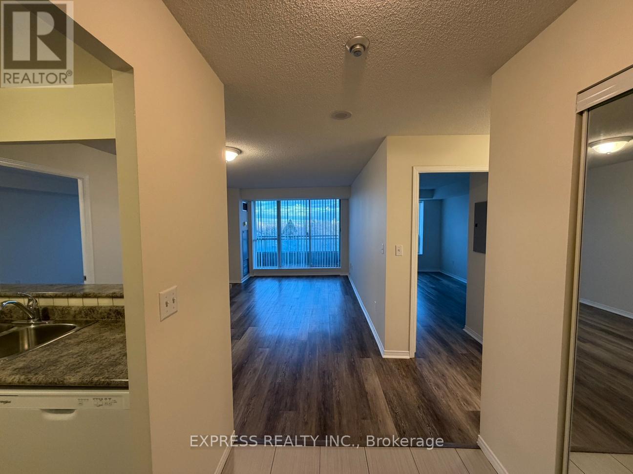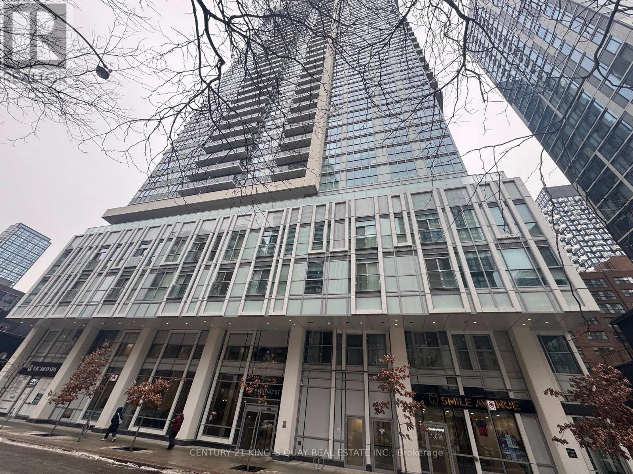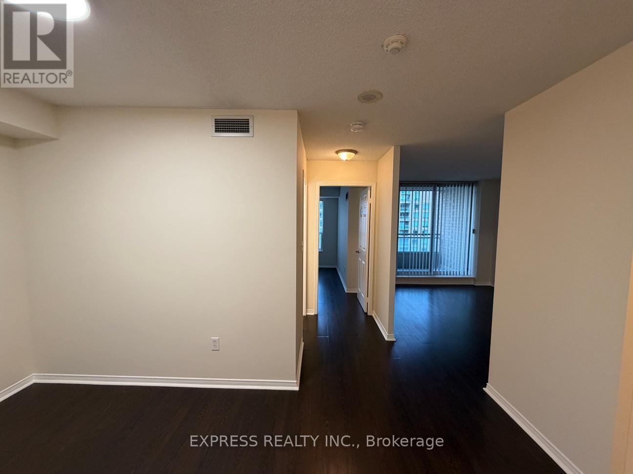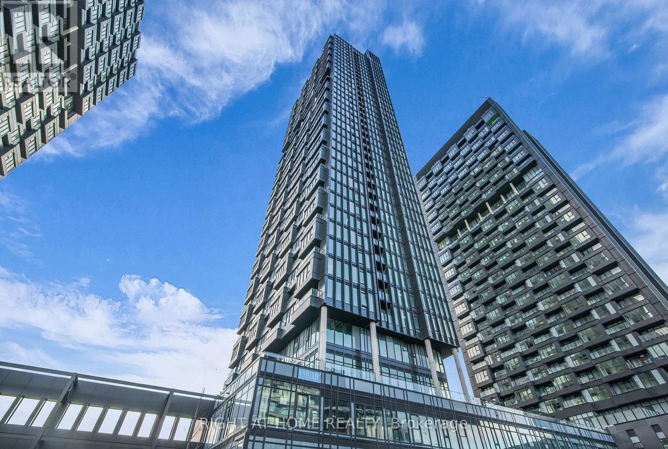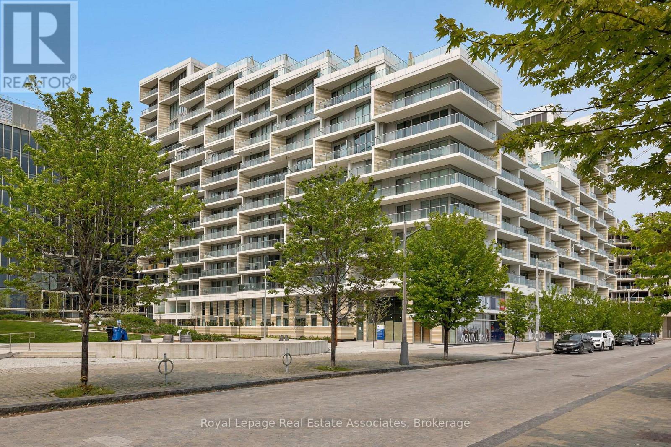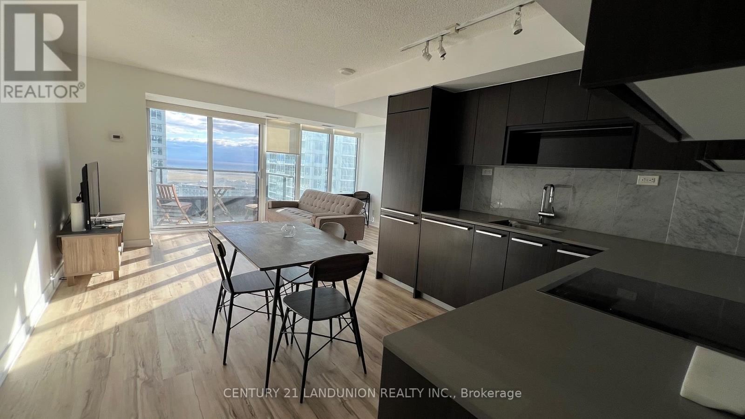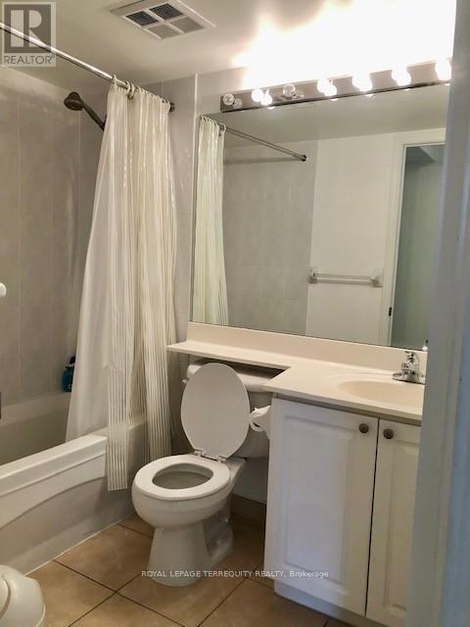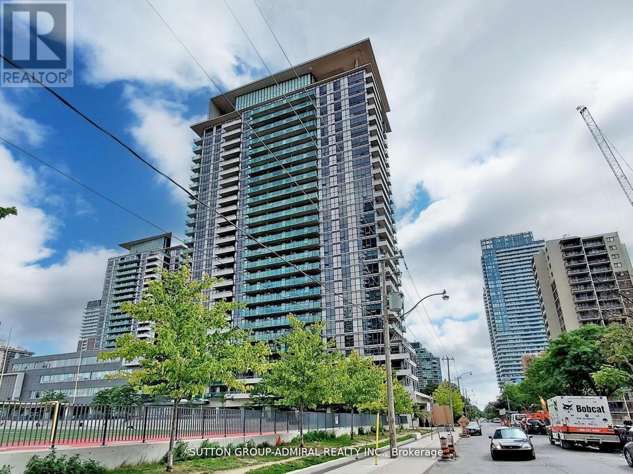1000 Wardman Crescent
Whitby, Ontario
Gorgeous, Stunning Renovated Bungalow In Desirable Williamsburg Neigborhood Of Whitby with a Beautiful Frnt Yard Red Sugar Maple* Nothing To Do Except Move In* Reno'd 2017 & 2025: in 2017, Main 4Pc Wshrm, 3Pc Wshrm, Refinished Red Oak Hardwood Flrs, Fresh Paint, Main Flr Windows, Central Air; in 2025, Kitchen, Rec-rm, Games rm, Laundry rm, 5 New Appliances, New Vinyl Flooring, New Lower Level Windows, Lower Level Freshly Painted, New Ceramic Floor in Kitchen and Entry * New Furnace 2018, Elec Upgraded to 100Amps & Breakers 2005, Attic Insulation 2010, Roof Shingles & Vents 2011* Cozy, Large, Covered Front Veranda Perfect for Enjoying Southern Sunshine with Morning Coffee* Large Backyard Patio with a Pergola Great for Family BBQ's & Gatherings. Backyard also has a Separately Fenced Garden Area Plus a Garden Shed for all the Tools* Fantastic Location; Quiet and Safe Crescent; Close to Park, Recreation Centre; Quick Access To Shopping & East/ West Corridors Of 401, 407 (id:24801)
RE/MAX Hallmark First Group Realty Ltd.
11 Midcroft Drive
Toronto, Ontario
Charming and Solid 3+1 Bedroom, 2 Bathroom Bungalow in the Highly Desirable Agincourt Neighbourhood! Ideal for families situated on quiet tree-lined street, boasting spacious rooms, eat-in kitchen and a separate side entrance to a partially finished basement complete with a 3-piece bathroom and a spacious recreation room with plenty of potential in the large unfinished area to create the space of your dreams. Hardwood flooring lies beneath the broadloom on the main floor bedrooms & hallway, ready to be revealed and restored and the garage offers loft space for tons of storage! Enjoy a walk-out from the primary bedroom to a deck overlooking a private and serene backyard the perfect spot for morning coffee or quiet evenings. Located in the prestigious Agincourt Collegiate and CD Farquharson school zones, this home offers exceptional access to top-rated education. Enjoy the convenience of being just steps from grocery stores, and minutes from the TTC, GO Train, Hwy 401, shopping centres, popular restaurants, parks, community centre, and all essential amenities. Just a 5-minute drive to the future Scarborough Subway Extension at McCowan & Sheppard part of the transformative SmartTrack Project! Currently under construction and slated for completion in 2030, this major transit upgrade will offer seamless connectivity to the rest of Toronto. Lovingly maintained by same owners for over 5 decades - first time on the market in 52 years! (id:24801)
Keller Williams Referred Urban Realty
40 Hill Crescent
Toronto, Ontario
Fantastic, one of a kind, beautifully renovated 3+3 bedroom solid brick Bungalow in a very prestigious neighborhood .Ready to move in with brand new kitchen , washrooms ,freshly painted, beautifully landscaped , all yours to enjoy. Very potential with Multi-Million Dollar Houses around, mins to Ontario Lake , Plaza, Doctors, Pharmacy , Church , Mosque etc. (id:24801)
Century 21 Titans Realty Inc.
301 - 3 Shank Street
Toronto, Ontario
A three bedroom house-like space in this location for this price? You bet! ...and all of the utilities are rolled into the maintenance fee? You bet! Amazing opportunity to secure this 950 sq. ft. Stacked town on a quiet, tree lined street; tucked perfectly between prime King & Queen West. Large open concept living space with walk-out to a massive private terrace with gas connection for BBQ. Residents also enjoy access to fantastic amenities at 954 King St W, including a gym, party room, theatre, meeting room, and visitor parking. All utilities included in the maintenance fee! 934 sq. ft. interior + 235 terrace. (id:24801)
Psr
710 - 39 Pemberton Avenue
Toronto, Ontario
Approx. 919 Sf (As Per Builder) 2 Bedroom 2 Bathroom W/ East views. Direct access to Finch Station & GO bus. Building amenities include 24 Hrs concierge, exercise room, party room & visitor parking. Steps to all amenities, parks, shops & schools. No pets, no smoking & single family residence to comply with building declaration & rules. (id:24801)
Express Realty Inc.
2103 - 77 Mutual Street
Toronto, Ontario
Bright & Spacious 1 Bedroom Condo In The Heart Of Downtown! The Most Convenient Location, Steps To Dundas Square & Eaton Centre, Yonge Subway, Toronto Metropolitan University (Ryerson University), George Brown College, U-Of-T, OCAD, St Michael's Hospital & Much More. Great Amenities; Gym/Yoga/Guest Suite/24Hr Concierge/Terrace And More... (id:24801)
Century 21 King's Quay Real Estate Inc.
1005 - 29 Pemberton Avenue
Toronto, Ontario
Approx. 607 Sf (As Per Builder) 1 Bedroom 1 Washroom @ Yonge & Finch w/ North view. 1 Underground parking included. Direct access to Finch Station & GO bus with 24 Hrs concierge, steps to all amenities, parks, restaurants, shops, community centres & schools. No pets, no smoking & single family residence to comply with building declaration & rules. (id:24801)
Express Realty Inc.
919 - 1 Quarrington Lane
Toronto, Ontario
Modern 1-Bedroom Condo in a brand new community. Welcome to Crosstown, a brand-new master-planned community at the heart of Don Mills & Eglinton. This upgraded 1-bedroom suite offers a bright, modern living space with a clear, unobstructed view overlooking lush greenspace, providing a rare sense of openness within the city. Commuters will appreciate being steps from the soon-to-open LRT and having quick access to the DVP, making travel across Toronto remarkably convenient. Although the building is still completing its final phases of construction, residents will soon enjoy a full lineup of premium amenities. These will include a well-equipped gym, an impressive basketball court overlooking the front promenade, and a dedicated kids' party/play room, along with a co-work lounge, art studio, residents' lounge, pool room, café, pet wash station, rooftop BBQ area, dining/party room, and a table games room. Once finished, these facilities will be top tier and designed to elevate everyday living. Move in early to enjoy a brand-new suite, a beautiful greenspace vista, and the convenience of one of Toronto's most connected new communities. (id:24801)
Right At Home Realty
410 - 118 Merchants' Wharf
Toronto, Ontario
Experience This Next Level Luxury Residence At Tridel's Aquabella. Very Rare, 1,616 Sq Ft Corner Suite 2-Bedroom, 3-Bath Suite Offers Incredible South And Southwest Views Of The Lake, Islands, And Waterfront. Two Large Balconies With Walk Outs From Every Room. Featuring Stunning Herringbone Oak Floors, 10 Ft Ceilings, And A Spacious Open-Concept Layout Designed For Both Elegant Living And Entertaining. Designer Kitchen With High-End Finishes And Large Island With Built-In Bar Fridge. Huge Primary Bedroom With Spa-Like Ensuite And Heated Floors. Second Bedroom Also Features Its Own Ensuite. Two Large Balconies Overlook The Boardwalk And Water, Perfect For Relaxing Or Entertaining. Aquabella Offers Resort-Like Amenities: Keyless Smart Suite System, Automated License Plate Recognition Parking, 24-Hour Concierge, Gym, Yoga Studio, Saunas, Theatre Room, Outdoor Pool & Terrace, Guest Suites, Parcel/Grocery Pickup Room, And On-Site Daycare. One Of Toronto's Newest Waterfront Communities. Steps To Boardwalk, Parks, Sugar Beach, Loblaws, LCBO, Restaurants, St. Lawrence Market, Financial District, Distillery District, Public Transit, DVP, And Billy Bishop Airport. This Is True Luxury By The Lake. (id:24801)
Royal LePage Real Estate Associates
2602 - 70 Queens Wharf Road
Toronto, Ontario
Gorgeous, bright, spacious corner unit with beautiful south/west Lake Ontario water views. Surrounded by large windows. Open, practical floor layout with 708 Sqft plus 40 Sqft Balcony. Partially furnished, Quartz countertops, Laminated flooring and Modern Kitchen with built-in appliances. Most Convenient Location - Concord Cityplace. Close to Union Station, TTC streetcar stops, waterfront recreation, CN Tower, and under 10 minute walk to Rogers Centre. Steps away from Loblaws, Shoppers Drug Mart, LCBO, banks, Fort York Library, Billy Bishop Airport etc. Convenient access to the Gardiner Expressway. 24 hours concierge and great amenities. One parking and One Locker included. Hydro is not included. (id:24801)
Century 21 Landunion Realty Inc.
810 - 155 Beecroft Road
Toronto, Ontario
Beautiful And Bright 1 Bedroom Suite With Parking & Locker And Direct Underground Access To Subway in the vibrant Yonge and Sheppard area. Lovely Kitchen With Granite Counter, Subway Tile Backsplash. Practical Layout In The Heart Of North York. Walking Distance To Mel Lastman Sq, North York Performing Arts Center, Bars, Cafes, Library, Empress Walk, Grocery, Shopping And More. Grand Lobby With 24 Hour Concierge. Amenities Include : Visitor Parking, Indoor Pool, Billard Room, Party and Game Room and more. (id:24801)
Royal LePage Terrequity Realty
1916 - 70 Roehampton Avenue W
Toronto, Ontario
Tridel-Built Luxury Green Condominium - The Republic. Built With The Highest Quality. Charming Open Concept Almost 1000 Sqft Split 2 Bedroom Layout and 2 Bathrooms. Stunning West View Overlooking The New Tract And Field Of North Toronto from good size balcony. Hardwood Floors throughout, Crown Moulding, 9 Ft Ceilings, Floor To Ceiling Windows, Modern Kitchen with Centre Island, Stainless Steel Appliances, Granite Counter Tops and a Pantry, Parking & A Locker. Amazing Location! Very Trendy, Steps To TTC, Shopping, Restaurants And Cinema. 24 Hr. Concierge, Lounge Cabanas, Bbqs On Terrace, Indoor Lap pool, Gym, Private Theatre Room, Party Room, Guest Suite. A Highly Sought After Neighbourhood At The Republic By Built By Tridel In Heart Of Midtown Toronto. Minutes From Yonge & Eglinton Center. Includes Spa-Like Amenities. (id:24801)
Sutton Group-Admiral Realty Inc.


