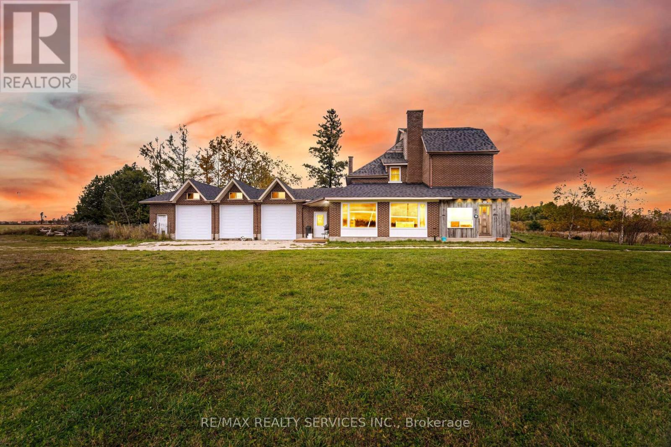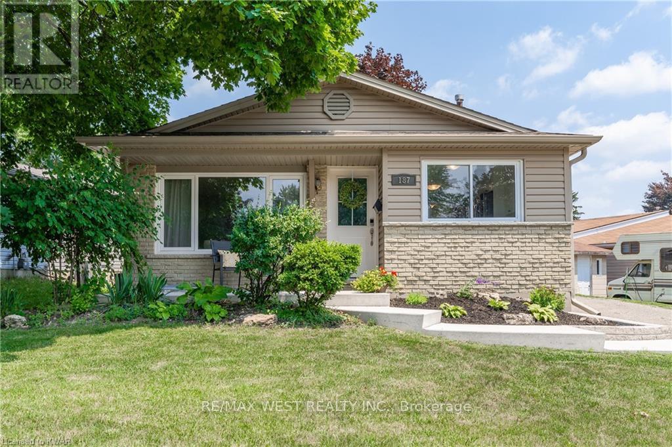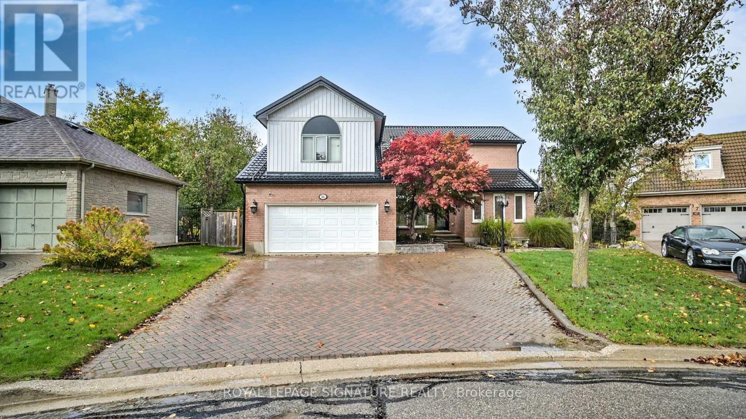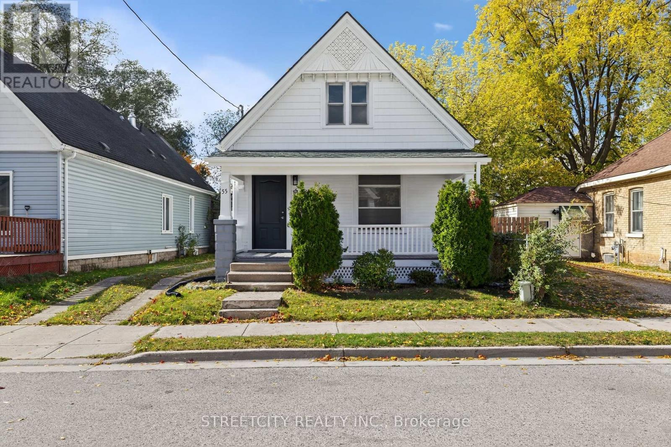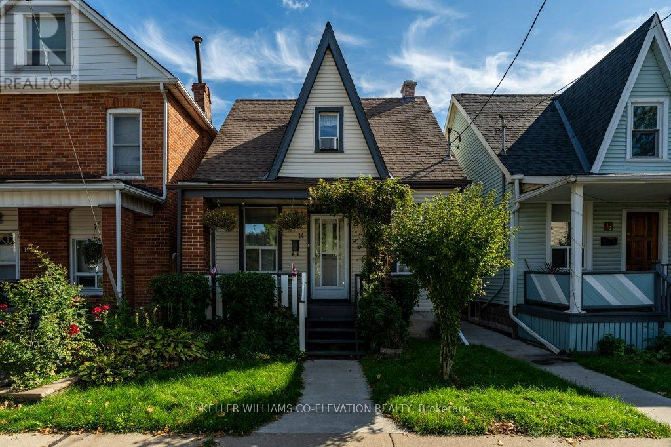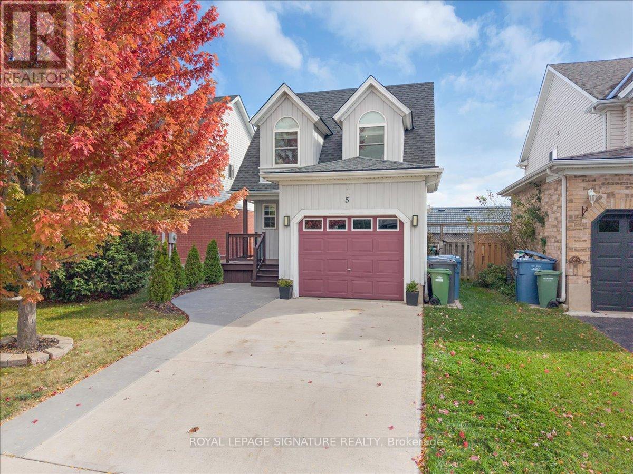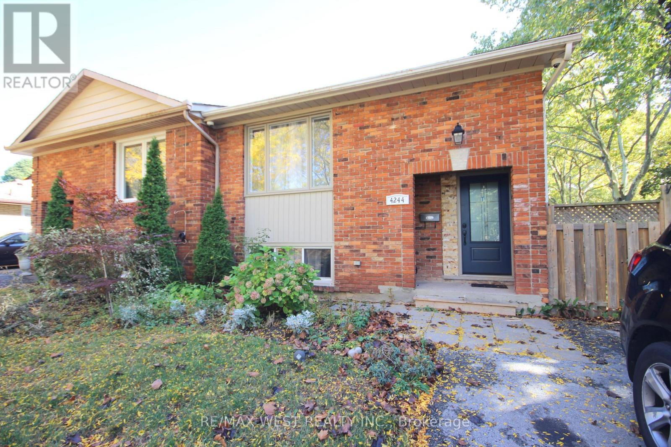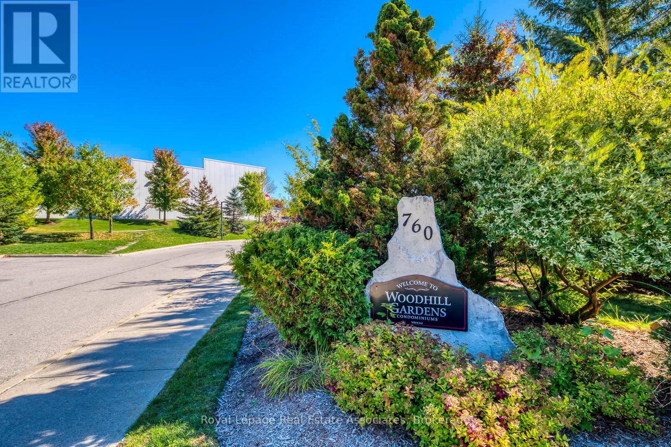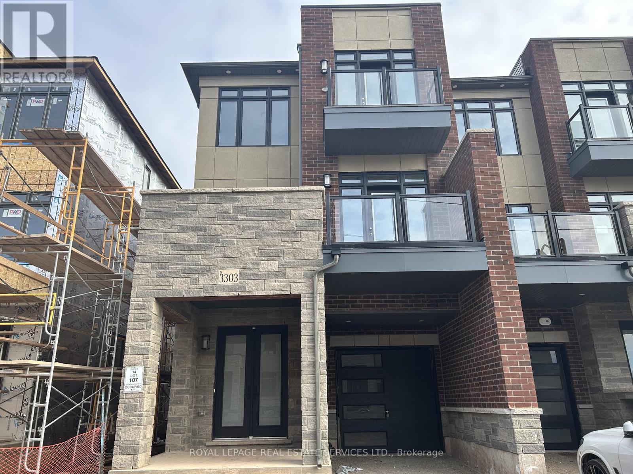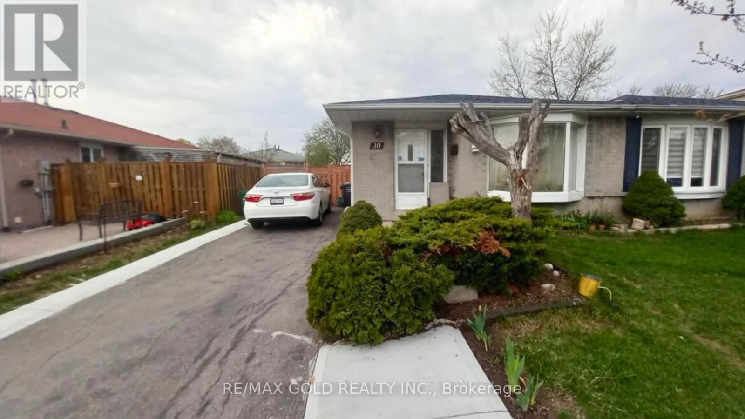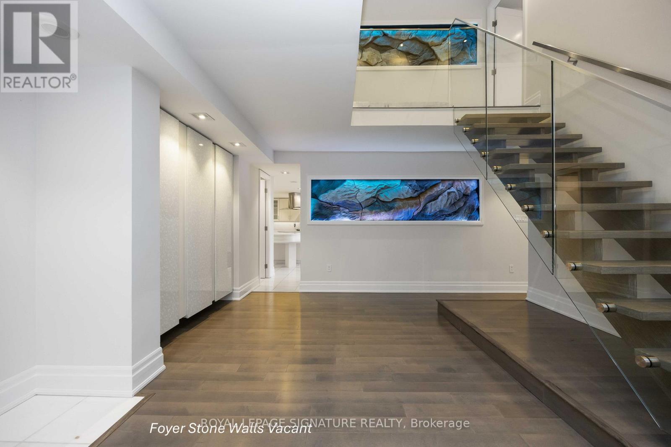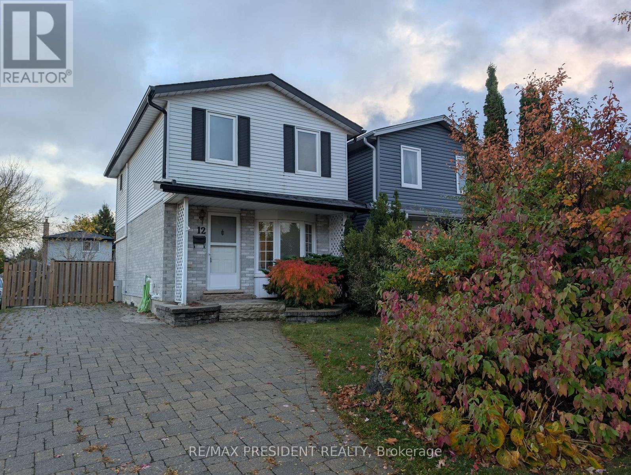764059 240 Side Road
Melancthon, Ontario
//Rare To Find - 100 Acres Farm Retreat// Country Farm Retreat With Workable Land & Some Mixed Bush! Huge Pond Providing Many Recreational Uses. 32' X 100' Drive Shed** Spacious 5 Bedroom Home With Attached Sunroom, Triple Car Garage. Woodstove In Living Room! Huge Pond With Island. About 1 Hour To Brampton!! 5 Bedrooms & 3 Bathrooms! Woodstove In Living Room! Fireplace In Sunroom, Oak Kitchen Cupboards. Home Needs Some Upper Fixing, But Has Loads Of Potential. 3 Car Garages!! (id:24801)
RE/MAX Realty Services Inc.
187 Broken Oak Crescent
Kitchener, Ontario
Welcome home to this stunning and renovated duplex, located in the family-friendly neighbourhood of Forest Heights. This spacious backsplit bungalow offers 2 fully self-contained units with 2 kitchens, 2 sets of Separate Laundry machines and Private Entrances for added convenience and Privacy. You will love all the updates this home has to offer, starting with the newer concrete walkway leading to the main entrance and extending along the side of the house. Both the front and side doors have been recently replaced, enhancing curb appeal and security. Large picture windows in both the living room and kitchen allow for tons of natural light throughout the Upper level of the house.Main self-contained unit includes 3 good size Brms. It has a full 4-piece bathroom, laminated floors throughout (no carpet), an updated kitchen equipped with newer cabinets, tile flooring, and large windows. Appliances in this unit include a fridge, stove, dishwasher, microwave, washer, and dryer, ensuring modern comfort and functionality. The lower 1-bedroom self-contained unit is complete with a full 3-piece bathroom. The kitchen has been updated with newer cabinets, island with breakfast bar, Stainless steel appliances fridge, stove, and dishwasher are provided. This unit also has its own set of washer and dryer. Large egress basement windows fill the space with natural light.Central air conditioning and forced-air heating systems provide consistent home comfort all year round.Fenced back yard with a large deck is perfect for summer BBQ, entertaining guests or relaxing with a cup of tea in the morning. Bonus: a storage shed for extra storage and a place to grow your own vegetables.Great opportunity for a large or extended family. Come home to this beautiful, updated duplex in a high-demand area. Located within walking distance to schools, parks, public transit, and shopping. No Garage, Private single drive, 2 Surface Parking Spaces. (id:24801)
RE/MAX West Realty Inc.
16 Mollison Court
Guelph, Ontario
Welcome To 16 Mollison Court, A Spacious 4 Bedroom, 5 Bathroom Home Tucked Away On A Quiet Court In One Of Guelph's Most Desirable Neighbourhoods. Set On A Large Private Pie-Shaped Lot Backing Onto A Lush Ravine, This Home Offers The Perfect Blend Of Comfort, Privacy, And Resort-Style Living. Step Inside To Discover Bright, Expansive Windows That Fill The Home With Natural Light, Complemented By One Electric And Two Gas Fireplaces For Year-Round Comfort. The Recently Renovated Walk-Out Basement In-Law Suite Features Its Own Separate Entrance, A Bedroom, Two Bathrooms, A Recreation Room, And A Full Laundry Area, Making It Ideal For Extended Family Or Guests. Outside, The Fully Fenced Backyard Is Designed For Entertaining And Relaxation With A Large In-Ground Pool, A Pool Shed Complete With Equipment, And An Additional 10' X 10' Storage Shed For Lawn Tools. Enjoy The Peace Of Mind Of A Culligan Water Filtration System Throughout The Home. Located Close To Beautiful Parks, Scenic Trails, And Top-Rated Schools, This Home Is Just Minutes From Grocery Stores, Restaurants, And All Major Amenities. With Easy Access To Highway 6 And The University Of Guelph, This Location Is Perfect For Families And Commuters Alike. Your Private Retreat In Guelph Awaits. (id:24801)
Royal LePage Signature Realty
55 Hydro Street S
London East, Ontario
Welcome to 55 Hydro St, a charming 1 1/2 story detached home offering a fantastic opportunity for first-time buyers, investors, or anyone looking to add their personal touch! Featuring 3 bedrooms, this home has had many updates in the past few years, including new vinyl flooring on the main, new furnace and AC (2024), new washer and dryer (2024), and freshly painted! Enjoy the convenience of a private driveway. Ideally located close to parks, shopping, and quick access to Highway 401, this property is perfect for commuters and families alike. Don't miss out on this great opportunity to own a solid home in a prime location! (id:24801)
Streetcity Realty Inc.
14 Minto Avenue
Hamilton, Ontario
Welcome to a uniquely versatile and bright, airy residence, perfectly situated in the heart of Hamiltons vibrant Gibson neighbourhood. This charming 1,134 sq. ft. property offers an exceptional 3+1 total bedrooms and two full bathrooms, creating ample space for family living or a premium investment. The significant draw is the income-generating potential of the lower level, which features a separate private entrance and a full second kitchen. Outside, the property provides essential urban convenience with secure parking for two cars accessed off the laneway, enhanced by the recent addition of a new rear gate. Beyond the home's superb features, the Gibson community is a major asset, renowned for its historic charm, strong community vibe, and proximity to amenities like Gibson Park, all while offering seamless connectivity to major transit routes and the QEW for effortless commuting. (id:24801)
Keller Williams Co-Elevation Realty
5 Fleming Road
Guelph, Ontario
This beautifully maintained Brooklyn model home is move-in ready and offers the perfect blend of style, comfort, and functionality. Featuring 3 spacious bedrooms, a full bathroom on the second floor, a powder room on the main floor, and an extra full bathroom in the finished walkout basement, its ideal for both everyday living and entertaining. Inside, gleaming hardwood floors and elegant custom staircases by Century Stairs complement the main floor layout with a chef's kitchen, stainless steel appliances, double sinks, and abundant counter space, featuring a pass-through opening to the living area. The living room opens to a second-storey deck, while the dining area includes a cozy sitting nook with an electric fireplace on its own panel and a stunning true black walnut mantel. Large windows fill the space with natural light. The primary suite offers two custom window benches and chic closet doors. Upgrades include popcorn ceiling removal (2021), new LG microwave and washer (2024), newblinds (2023), and a new owned furnace, AC, and thermostat (2022). Outside, pride of ownership shines with a concrete driveway, stamped walkway, manicured landscaping enhanced by two beautiful mature maple trees, full fencing, a newer roof (2018), and a charming shed.Professionally redecorated by an architect this home is sure to impress! (id:24801)
Royal LePage Signature Realty
4244 York Drive
Niagara Falls, Ontario
This spacious and well-maintained 3-bedroom home offers two full bathrooms and a fully finished basement featuring a wet bar and a large laundry area perfect for entertaining or extended family living. Step outside to a beautifully built deck with a charming gazebo, all overlooking an oversized, private yard ideal for relaxing or hosting gatherings. Nestled in a quiet, family-friendly neighborhood, this home is conveniently located close to parks, top-rated schools, shopping, amenities, and major highways. A rare opportunity in a highly desirable area don't miss out! Tenant to pay 2500 + utilities. (id:24801)
RE/MAX West Realty Inc.
221 - 760 Woodhill Drive
Centre Wellington, Ontario
Unique, quiet, Adult Community Complex featuring condo bungalows with parking at your door! Lovely treed view and indoor hallway access to mail boxes and common meeting area just across the drive. Featuring a large open concept design for living and dining areas with laminate floors, kitchen with breakfast bar, en-suite washer and dryer, a spacious den with laminate can be a guest suite or den, powder room for your guests, Primary bedroom has en-suite with walk in shower. Close to shopping i.e. Walmart, Freshco, Tim Hortons, restaurants are within easy walking distance if you don't drive! Well kept, quiet complex provides your own private bunglow without the hassle of yard maintenance! 2 Pets per unit allowed - with restricitions, visitor parking nearby. Just move in and relax! (id:24801)
Royal LePage Real Estate Associates
3303 Taha Gardens
Oakville, Ontario
Be the first to live in this stunning 3-storey, brand-new townhouse end unit, bathed in all-day southwest-facing natural light. Offering 1,811 sq. ft. of exquisitely designed living space (plus basement), this home perfectly blends modern luxury with everyday comfort.The ground level welcomes you with a spacious and versatile flex room-ideal for a home office, family den, or a private 4th bedroom-along with convenient interior access from the garage. The open-concept second floor is an entertainer's dream, defined by soaring 10-foot ceilings. The gourmet kitchen features elegant quartz countertops, high-end appliances, and ample, ceiling-height cabinets for extra storage. Step directly from the kitchen onto a spacious balcony with a built-in gas line, perfect for BBQs. A smartly placed second-floor laundry room keeps chores convenient yet quiet, away from the living and sleeping areas. Upstairs, the third floor continues the airy feel with 9-foot ceilings and three generous bedrooms. The primary suite serves as a private retreat, complete with its own exclusive balcony for enjoying the morning air. This home includes parking for two cars (one garage, one driveway). Located just minutes from fine dining, the River Oaks Community Centre, essential shopping, and major highways (403 & QEW), this home offers an unparalleled balance of style and convenience in one of Oakville's most sought-after communities. (id:24801)
Royal LePage Real Estate Services Ltd.
30 Greenwood Crescent E
Brampton, Ontario
Enjoy comfort and convenience in this well-maintained 3-bedroom, 1-bathroom semi-detached home(upper level). The home features laundry facilities, two designated parking spaces, and a bright, functional layout ideal for families or professionals .Located close to schools, public transit, shopping centres, and places of worship, this home offers the perfect blend of accessibility and lifestyle. Tenants pay 70% of all utilities. No Carpet in the home. (id:24801)
RE/MAX Gold Realty Inc.
2904 - 2045 Lakeshore Boulevard W
Toronto, Ontario
Luxury 5 Star Resort-Style Waterfront Living at Palace Pier. Welcome to the prestigious Palace Pier, perfectly situated at the SE corner of Lake Shore Blvd. W and Palace Pier Crt. This rarely available 2-level, 3-bedroom, 3-bath residence offers 2,777 sq. ft. of beautifully renovated living space, with two separate entrances, two balconies, side-by-side parking with a locker. Enjoy breathtaking views of Humber River, High Park. Custom-renovated open-concept kitchen features a wraparound quartz island, premium stainless-steel appliances (Jenn-Air fridge, induction cooktop, microwave/oven combo, 2nd Kitchen Aid fridge, dishwasher). Primary bedroom includes its own luxurious 6 pcs ensuite with soaker tub and glass-enclosed shower. Enhanced ceiling lighting, lighted stone feature walls, and hardwood-style laminate flooring throughout. Perfect for professionals returning to the city, families looking to upsize, or downsizers seeking uncompromising space and amenities-all in a secure, resort-style community. Steps to Humber Bay Shores waterfront boardwalk for cycling, jogging, cafés, waterfront dining. Palace Pier delivers unmatched luxury with Building Amenities: 24-hour concierge and security Valet parking & visitor valet Private Exclusive shuttle to downtown offices, no need for TTC or downtown parking Guest suites, car wash & EV charging stations Fine dining at Veloute, the exclusive on-site restaurant Full-service spa Convenience Store including dry cleaning Indoor saltwater pool, hot tub, sauna & fitness facilities (cardio, weights, yoga studio)Private Tennis court & squash courts, golf simulator, games room, putting green, billiard and table tennis, Library, media room, carpentry & arts studios Rooftop party room & deck BBQ and picnic areas Pet-friendly (with restrictions)Maintenance Fees Include: Building insurance, common elements, cable TV, central A/C, heat, hydro, water, and parking. (id:24801)
Royal LePage Signature Realty
12 Hill Street
Halton Hills, Ontario
Welcome to 12 Hill Street in the charming community of Acton. Ideally located just off Main St N, this move-in-ready home offers convenient access to nearby amenities. Featuring a spacious, open-concept design, this home includes three bedrooms and modern updates throughout. The bright eat-in kitchen flows seamlessly into the dining area, while the generous living room opens to an oversized deck with a stylish gazebo-perfect for outdoor entertaining. The private backyard provides ample space for summer barbecues and relaxing gatherings. Upstairs, you'll find three comfortably sized bedrooms and a contemporary 4-piece bathroom. Efficient gas radiant heating ensures cozy warmth year-round. The finished basement offers a versatile rec room or home office with a gas fireplace, built-in bookshelves and plenty of storage, along with a convenient 2-piece bath. This home boasts numerous upgrades, including a new roof and windows (2019), a modern AC with heat pump (2020), Navien boiler, pot lights in the living area, and a recently renovated kitchen. See the upgrades list for the full list of upgrades. The oversized driveway provides parking for three vehicles. Located just minutes from the GO station, top-rated schools, shops, and Fairy Lake, this family-friendly neighborhood is the perfect starter home for young families or those seeking a home in a close knit community. Don't miss out-schedule your showing today! ** This is a linked property.** (id:24801)
RE/MAX President Realty


