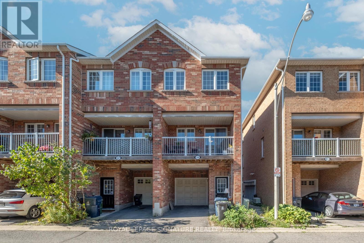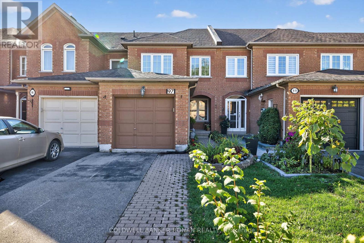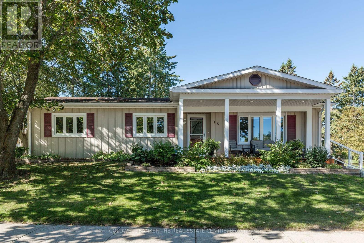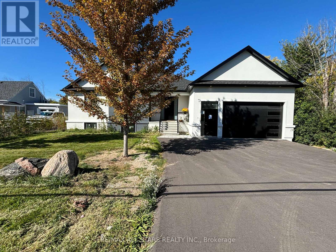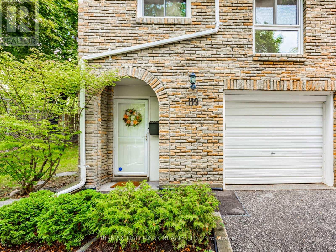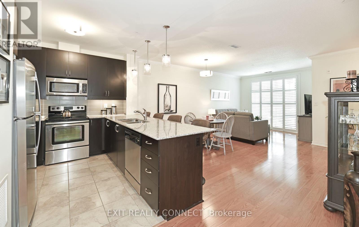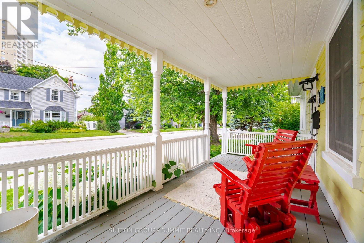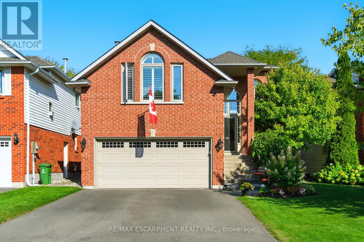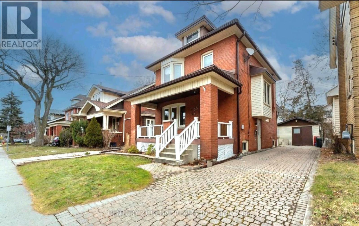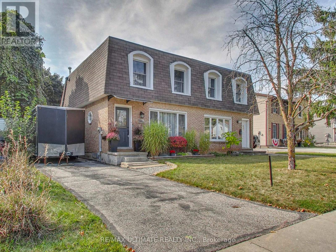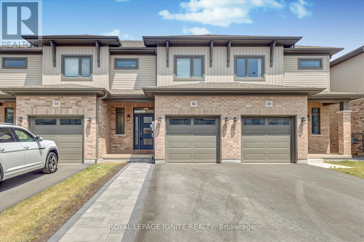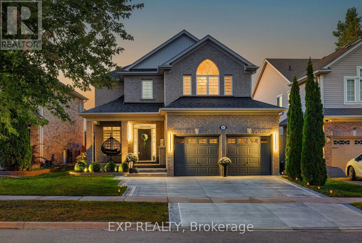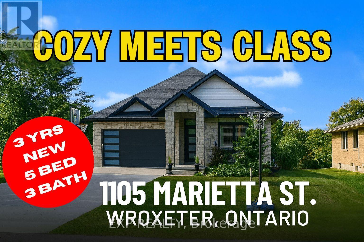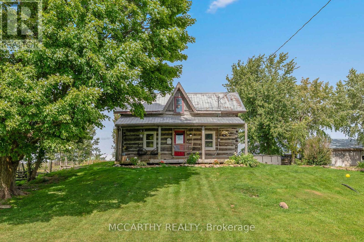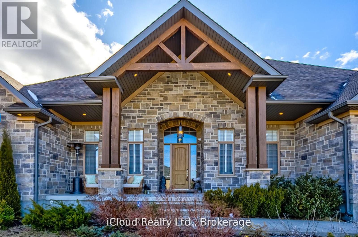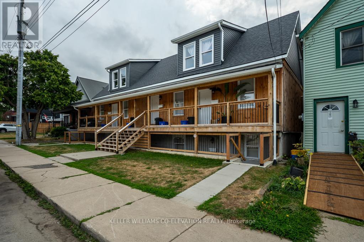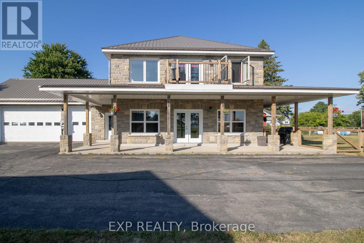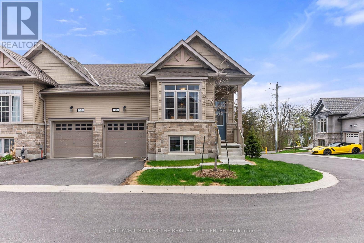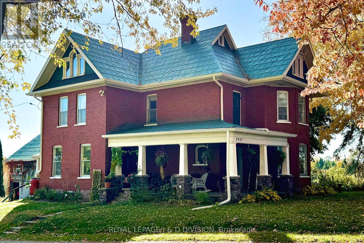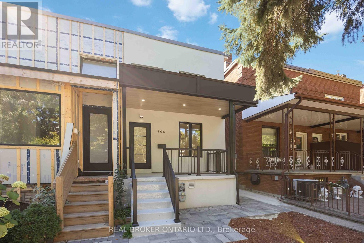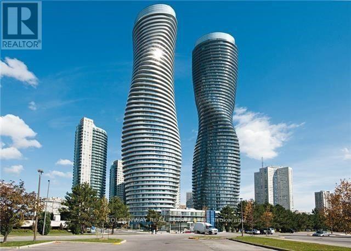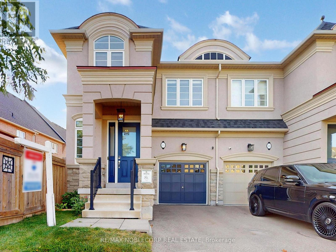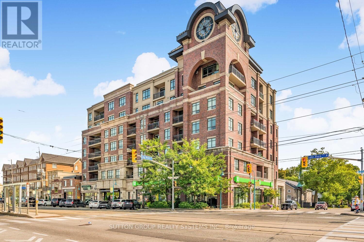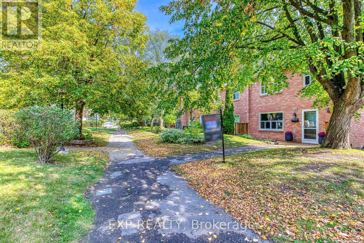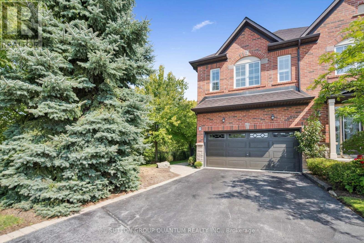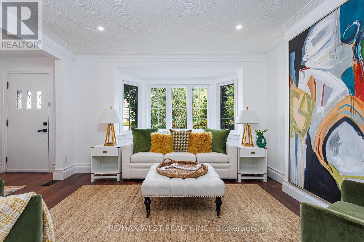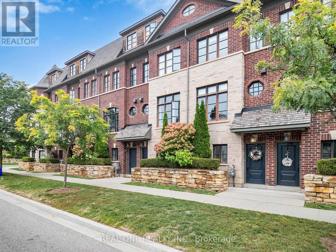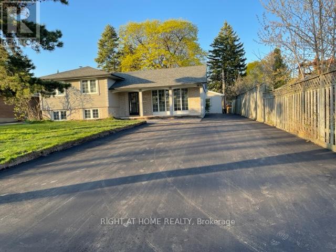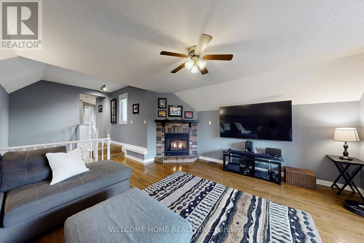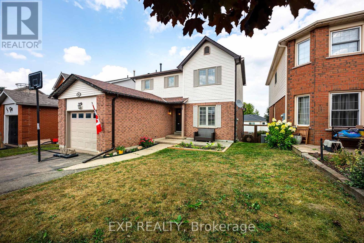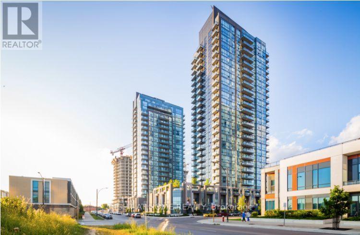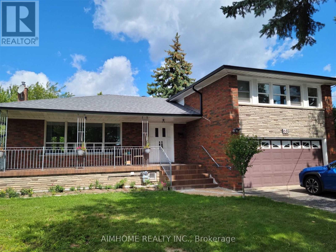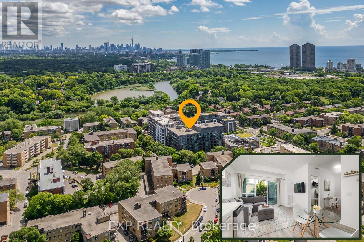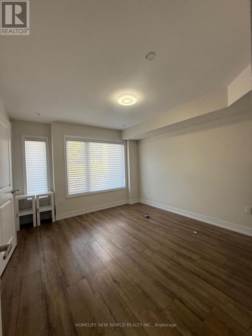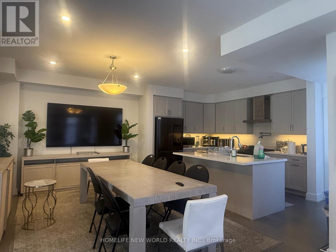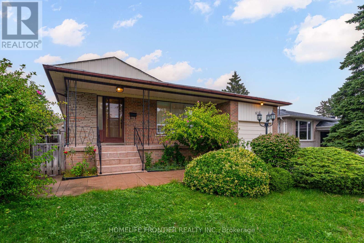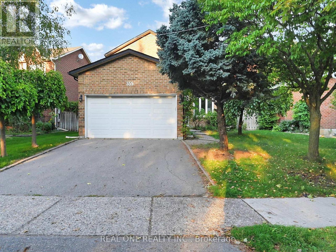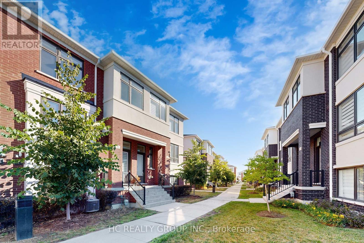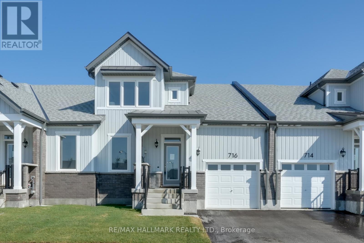59 Birdstone Crescent
Toronto, Ontario
Sun-Filled, Rarely Offered, End Unit Townhome Calling Your Name! Welcome to this beautifully upgraded 3-bedroom, 3-bathroom home with East/West exposure, where natural light floods every room from sunrise to sunset, creating an inviting and bright atmosphere throughout. The open-concept second level is designed for modern living and entertaining. Enjoy a spacious eat-in kitchen with full size, stainless steel appliances and a walkout to your private balcony the perfect spot for morning coffee or evening unwinding. A dedicated dining room and bright living room provide both comfort and flexibility for family gatherings or hosting friends. Upstairs, you'll find generous bedrooms with ample closet space. The home has been thought fully updated and is completely carpet-free for a fresh, contemporary feel. There are 2 parking spots (1 garage and 1 drive). Set within a family-friendly community, you're surrounded by playgrounds, parks, and top local amenities. Just steps to The Stockyards, TTC at your doorstep, and minutes to the vibrant Junction with its trendy shops, cafés, and restaurants. This is more than a home! It offers the space you need, the upgrades you want, and the location you'll love! (id:24801)
Royal LePage Signature Realty
97 Parktree Drive
Vaughan, Ontario
Welcome to 97 Parktree Drive! This Bright, Spacious 3 Bedroom Townhome, with a Finished Walk-Out Basement backing on to greenspace in a desirable Vaughan location is a must see! A Spacious Living Room With a Gas Fireplace, Eat-In Kitchen With a Main Floor Walk-Out to A Balcony with A Winding Staircase to the Lower Level Patio & Walk-Out Area! You're very own Private Fenced Backyard Oasis, Overlooking Greenspace, With No Neighbors Behind! A Large Primary Bedroom With a Private 4pc Ensuite & Large Double Closet, Plus Two Additional Generous Bedrooms Complete the 2nd Floor! A finished lower level with a 2pc Bathroom, Laundry Room, Cold Room/Cantina, A Full Size Above Grade Window AND Walk-Out to The Private Backyard Provide Lots of Additional Recreational Space for the Entire Family to Enjoy, With Plenty of Additional Storage Space too! All of This Just minutes to Vaughan Mills, Wonderland, Public/Catholic schools, Parks, Recreation Centre, Restaurants, Public Transit & Jane Station Transport Hub - quick access to Hwy 400 Make for an Ideal Location for the entire family, and an easy commute to & from the GTA in 30 Minutes too! (id:24801)
Coldwell Banker Ronan Realty
18 Broadway Avenue
Innisfil, Ontario
Remarkable bungalow on the North Side in Sandycove Acres! Fully renovated and landscaped inside and out, nothing to do but move in and enjoy! This beautiful 2 bedroom, 2 bathroom home has been updated inside with drywall, wide plank laminate flooring throughout (carpet free!), pot lights, crown moulding, stone fireplace plus updated kitchen (including new appliances) and bathrooms! Large principal rooms with loads of natural light flood the house. Primary bedroom with walk in closet and 2 piece ensuite bath. Additional den or office with walk/out to deck. Outside has been lovingly landscaped with large covered front porch with pot lights and glass railings and 13 x11 back deck with lots of privacy & greenspace. The numerous updates include: spray foam insulated crawl space, windows 2019, gas furnace 2016, A/C 2017, shingles 2017, freshly painted 2023, updated screens & exterior doors, leaf filters 2023. Not to be missed! Included with the sale a fully customized 2017 Precedent Club Car Golf Cart with its own 'garage'. 2 garden sheds: garden tractor storage and 9x11 shed with power and steel roll door for extra storage and golf cart parking! Don't wait! Sandycove is a vibrant active community with lost of activities & clubs. 2 salt water pools, 3 rec centres, NEW pickleball courts, gym and woodworking shop. Easy access to amenities, South Barrie GO and beautiful Lake Simcoe! *New asphalt driveway being installed* Assumable lease to 2037 $579.86. (id:24801)
Coldwell Banker The Real Estate Centre
A - 1678 Metro Road
Georgina, Ontario
Welcome To This Newly Built, Legal Basement Apartment That Perfectly Combines Modern Style With Everyday Convenience. This Bright And Spacious 2 Bedroom, 1 Bathroom Unit Features An Open Concept Layout With Large Above Grade Windows That Allow Natural Light To Pour In Throughout The Space. The Modern Kitchen Comes Complete With Brand New Appliances, Ample Cabinetry, Quartz Counter Tops And A Comfortable Flow Into The Living Area. Both Bedrooms Include Closets For Storage, While The Entire Unit Showcases A Carpet Free Finish For Easy Maintenance. Additional Highlights Include In Suite Laundry, Soundproof Insulation For Added Privacy, A Modern Bathroom Designed For Comfort, Separate Hydro Meter And 2 Tandum Parking Spots In The Driveway. This Unit Is Thoughtfully Designed For Practical Living While Maintaining A Stylish, Upscale Feel. Located On The Local Transit Route With Bus Stop Conveniently Located Steps From Your Front Door, Minutes To Lake Simcoe, Mini Golf, Schools, And The Amenities Of Town, And Just 10 Minutes To Hwy 48 And 15 Minutes To The 404. (id:24801)
RE/MAX All-Stars Realty Inc.
119 Wild Briar Way
Toronto, Ontario
End-unit townhouse in Bayview Village with a stunning living room showcasing soaring high ceilings, oversized windows, and abundant natural light. Functional layout with dining overlooking the living room, three spacious bedrooms, and a private backyard. Roof replaced in 2023. Appliances (stove, fridge, dishwasher, washer/dryer) from 2020. Smart home features include Google thermostat, smart doorbell, smart water shut-off, and smart light switches. ** *Maintenance Fee covers roof, foundation, building insurance, water, Rogers cable TV, Rogers high-speed internet (1.5Gb), snow removal, and lawn care. Conveniently located minutes to Bayview Village Mall, subway/GO, Hwy 401/404/DVP, North York General, parks, and trails. (id:24801)
RE/MAX Hallmark Realty Ltd.
1707 - 99 Foxbar Road
Toronto, Ontario
Spacious and filled with natural light, this 1-bedroom, 1-bath suite features luxury built-in kitchen appliances, 9 ft ceilings, floor-to-ceiling windows, and a large wide balcony with unobstructed city views. The bathroom offers clean, sleek finishes, and residents enjoy access to the renowned Imperial Club amenities. Perfectly located just a 1-minute walk to a grocery store, LCBO, and streetcar, and only steps from St. Clair Subway Station. (id:24801)
Chestnut Park Real Estate Limited
97 Walker Avenue
Toronto, Ontario
This beautifully executed back-to-the-brick renovation blends timeless elegance with modern luxury in the heart of Summerhill. The home boasts soaring high ceilings and exquisite custom millwork throughout, creating a sense of scale and craftsmanship rarely found. Offering 4+1 spacious bedrooms, 5 luxurious baths, and 2 home offices, the layout is thoughtfully designed for both family living and entertaining. A chef-inspired kitchen, sun-filled large family room, and principal rooms flow seamlessly, while the lower level provides versatility with a guest suite, gym, or home theatre. Off the third-floor bedroom is a large private deck with built-in planter boxes and irrigation. Completing this exceptional property is a beautifully landscaped south-facing garden and a large, separate two-car garage with additional storage. Sophisticated finishes from top to bottom. This home is located in the coveted Cottingham school district and close to the city's finest private schools. Don't miss this rare opportunity to own a Summerhill masterpiece, meticulously redone to the highest standards. (id:24801)
Chestnut Park Real Estate Limited
112 - 383 Main Street E
Milton, Ontario
Discover over 1,200 square feet of thoughtfully designed living space in this bright and spacious 2-bedroom plus den condo, ideally situated on the ground floor of Milton's highly regarded Green Life community. Known for its innovative geothermal heating and cooling, this energy-efficient building offers sustainable living without compromising on comfort or style. The open-concept layout features a modern kitchen with a breakfast bar, a welcoming dining area, and a generous living room with a walk-out to your private patio perfect for enjoying your morning coffee or unwinding in the evening. Inside, the versatile den provides the ideal space for a home office, guest room, or hobby room. The 2 additional bedrooms are generously sized, and the primary suite offers ample storage thanks to a walk in closet, it also boast a 4pc bath with soaker tub and an abundance of natural light. This unit's prime location within the building puts you steps from all the essentials front and rear entrances, the elevators, the garbage chute, and your parking spots (one underground near the elevators and one surface spot close to the rear entrance) yet your new home remains impressively quiet and private thanks to excellent builder soundproofing. You're conveniently close to the gym, party room, and games room, making everyday living both accessible and enjoyable. Complete with a private storage locker and just moments to downtown Milton, the Milton Centre for the Arts, shops, restaurants, parks, and GO Transit, this condo is ideal for first-time buyers, downsizers, or investors alike. (id:24801)
Exit Realty Connect
26 Stacey Crescent
Markham, Ontario
Welcome to this beautifully upgraded 4-bedroom, 4-bathroom detached home with double garage in the prestigious Thornlea community of Markham. Offering nearly 3,746 Sq. Ft living area with a finished walkout basement. This luxury home features hardwood floors, High quality percaline on hallway and kitchen. The gourmet kitchen features custom cabinetry, stone counters, backsplash, and Island, while the family room highlights a custom fireplace and built-ins and office. Upstairs, the primary suite offers a spa-like ensuite, walk-in closet, and sitting area, with another bedroom featuring its own ensuite. The basement includes a rec room, wet bar, nanny suite, and full bath. Outdoors, the home impresses with a newly interlocked driveway offering parking for four (no sidewalk), elegant entryway, landscaped yard, and a large private deck surrounded by mature trees perfect for entertaining or quiet relaxation. Ideally located just steps to parks and trails, close to top-ranked schools including Thornlea SS (French Immersion), Bayview Fairways PS, Bayview Glen PS and St. Robert CHS (IB program), with quick access to Hwy 404, 407, Steeles, and Hwy 7 shopping and dining. A rare move-in ready luxury home in one of Markhams most desirable neighbourhoods. (id:24801)
RE/MAX Hallmark Realty Ltd.
38 John Street S
Mississauga, Ontario
Charming lakeside heritage home in prime Port Credit! Welcome to your dream home in one of Port Credits most sought-after neighborhoods! This stunning heritage property blends timeless character with modern comfort & yes, you can renovate or rebuild the exterior to suit your vision. Set just steps from the lake, this picturesque home invites you to relax on the expansive upper terrace or entertain on the multi-level wrap around deck nestled in a lush,private backyard oasis complete with built-in seating. Over $140,000 in thoughtful updates have been done since 2022. Offers turnkey living with no compromises: Renovated Kitchen with brand-new island, Caesarstone countertop, quartz surfaces, designer backsplash, oversized pantry, & stainless steel appliances. New A/C & Dehumidifier (2023) Custom Cabinetry in the living room, new wide-plank, engineered hardwood flooring modernized lighting throughout remodeled main bathroom & full basement waterproofing system for peace of mind. Upstairs, you'll find a spacious primary retreat with vaulted ceilings, double skylights, & walk-out access to a private balcony overlooking the backyard. Two additional bedrooms include one with a built-in Murphy bed ideal for guests or a home office & a stylishly renovated main bathroom. The main floor den adds versatility as a 4th bedroom, office, or creative space. Whether you're drawn to the charm of its heritage or ready to customize to your taste, this lakeside gem offers the rare opportunity to enjoy character, comfort, & location all in one. Most recent updates include: Updated drain/sewer pipes in the basement, rebuilt fence, porch steps, landscaping, new upper deck area, new screen door, driveway/walkway leveled, cleaned & resealed. ($40k spent in 2025) (id:24801)
Sutton Group - Summit Realty Inc.
36 Pinecreek Road
Hamilton, Ontario
Discover this spacious and thoughtfully updated 2-storey home in the heart of Waterdown. Offering 2,279 square feet, plus a fully finished basement; this home is ideal for families or those seeking extra space. Located within walking distance to schools, parks, the YMCA and just minutes from public transit, restaurants and everyday amenities, this home offers the perfect combination of comfort, updates and convenience. With 3+2 bedrooms, this home features a primary suite complete with a beautifully renovated 5-piece ensuite while the main bathroom has also been stylishly updated. An upper-level family room with a gas fireplace provides a cozy retreat and hardwood floors run throughout the living room, dining room, stairs and the family room for a warm, cohesive feel. The updated kitchen is both functional and stylish featuring a large island with seating for four and a built-in wine fridge, perfect for everyday living and entertaining. The finished basement adds a spacious rec room with a second gas fireplace, a 3-piece bathroom and 2 additional bedrooms. Step outside to a well-designed backyard with a tiered deck, hot tub, pergola and shed - ideal for relaxing or hosting friends and family. Additional updates include a repaved driveway (2024) and newer windows. RSA. (id:24801)
RE/MAX Escarpment Realty Inc.
Upper - 133 Eastbourne Avenue
Hamilton, Ontario
All Inclusive Rental at 133 Eastbourne Avenue! Pride of ownership is evident in this beautiful 2nd and 3rd level apartment in this century home. Located in the heart of Hamilton's prestigious St. Clair Neighbourhood. Maintained from top to bottom. Beautiful original character from wood trim, baseboards and wood Staircase. Apartment has 2 means of egress for added safety including a rear metal fire escape. Kitchen with wood cabinets, stove, fridge. Dishwasher. Double Bowl stainless steel sink,, backsplash and ample storage. Walkout to roof deck from kitchen is perfect for lounging and relaxing. 4pc Bathroom with tile floor, Tub/Shower combo and vanity with cultured marble top. 1st Bedroom on 2nd floor with a closet and large window. large Primary bedroom on 3rd floor. Den can be used as walk-in closet, storage, office or baby/small child's room. Separate electrical panel in bedroom for added convenience. Shared coin laundry in basement. (id:24801)
Century 21 Regal Realty Inc.
496 Elgin Street N
Cambridge, Ontario
Tastefully renovated two-storey home in the heart of Cambridge! Set on an incredibly deep 157 ft lot with rare 3-car tandem parking, this semi feels more like a detached. The backyard has been thoughtfully landscaped for entertaining, featuring an oversized raised deck with a 12'x16' gazebo, a classic brick patio with firepit for cozy evenings, and a large storage shed at the rear for all your essentials. Inside, the main floor welcomes you with an open-concept design, spacious living area, and a stunning kitchen anchored by a large centre island with breakfast bar seating. Custom cabinetry, stainless steel GE appliances, and sliding doors leading to your private backyard oasis complete the space. A convenient 2-piece powder room is tucked neatly behind the kitchen. Upstairs, you'll find three generous bedrooms, including a primary that comfortably fits a king bed, plus a spa-inspired 4-piece bathroom. The newly finished basement, with separate side entrance, offers flexibility as a family rec room, 4th bedroom, or potential in-law suite. It includes plenty of storage, laundry, and a roughed-in, framed 3-piece bathroom - ready to finish to your taste. Close to schools, parks, the hospital, and shopping, including Di Pietro Food Centre, Zehrs, the Delta Centre (with FreshCo, Starbucks, Dollarama), Farm Boy and numerous plazas around the corner on Hespeler Rd. With a bus stop at your doorstep, you'll enjoy convenient public transit, and easy access to Hwy 401 makes commuting a breeze. This home truly checks every box: style, space, and functionality - all in a prime Cambridge location! **Open House: Sun Oct 5th from 2-4pm** (id:24801)
RE/MAX Ultimate Realty Inc.
12 Otonabee Street
Belleville, Ontario
Welcome to 12 Otonabee St. A two-storey townhome with three bedrooms situated near shopping, amenities and easy access to highway 401 in Belleville. This property boasts 9ft ceiling on the main floor, a fabulous kitchen with stainless steel kitchen appliances, large island and quarts countertop. The main floor features a powder room, bright living/dining The second floor features a primary bedroom with three-piece ensuite and walk in closet. Also, included on the second floor is two additional bedrooms main bathroom and a conveniently located laundry closet. Outside, enjoy the 10x10 deck perfect for relaxing. This property is completed with an attached one car garage with inside entry, an extended driveway and an unfinished basement with a rough in for a future bathroom. (id:24801)
Royal LePage Ignite Realty
243 Sims Estate Drive
Kitchener, Ontario
Welcome to 243 Sims Estate Drive, a stunning family home located in one of Kitchener's most desirable neighbourhoods. This spacious smart home offers 4 bedrooms, 3.5 bathrooms, and a thoughtfully designed layout ideal for modern living. The main floor boasts a bright open-concept family room with a fireplace feature, a formal dining room, and a living room all with warm wood floors. The kitchen is a chef's delight with granite counters, ceramic flooring, and you can walk out to the newly poured concrete patio (2025), perfect for entertaining and wraps to the front of the house. Additional conveniences include a main floor laundry with quartz counters and access to the garage, plus a stylish 2-piece bath with quartz finishes. Upstairs, the large primary suite offers a 5-piece ensuite with soaking tub, separate shower, and walk-in closet. Three additional generously sized bedrooms feature hardwood flooring and ample closet space, complemented by another full bath with quartz counters. The finished basement extends your living space with an oversized recreation room, 3-piece bathroom, utility room, and extra rooms for storage or hobbies. Outside, enjoy a fully fenced yard, beautiful new concrete driveway (2025), and a peaceful setting close to parks, trails, schools, and everyday amenities. This is a move-in ready home that perfectly combines style, comfort, and functionality. (id:24801)
Exp Realty
1105 Marietta Street
Howick, Ontario
Just 3 Years Young! Stunning Bungalow with Style, Space & Serenity. This beautiful bungalow offers over 3,000 sq ft of spacious living area (3,600 sq ft per builder), blending sleek modern design with timeless charm. ** Nestled on a generous 66 x 165 ft lot and just minutes from the harbour, boat launch, and scenic trails, it's perfect for those who crave nature without sacrificing style. ** Inside, youll find 5 spacious bedrooms, 3 full bathrooms, and a beautifully finished basement with soaring ceilings and a massive rec roomi deal for movie nights, game days, or a cozy home theatre setup. ** The heart of the home is the open-concept main floor, where a showstopping kitchen with quartz countertops & stainless steel appliances flows seamlessly into the dining and living areas. Enjoy pot lights, rich hardwood floors, and a propane fireplace that adds warmth and elegance. ** Patio doors lead to a covered deck with built-in lighting perfect for summer BBQs or quiet evening unwinds. ** The main level also features a serene primary suite with a walk-in closet and tiled ensuite with stand up shower + soaker; along with two additional bedrooms, a full bath, and a convenient laundry room. ** Downstairs, discover two additional bedrooms, another full bath, and a versatile rec space ready for a gym, playroom, or hangout zone. ** Outside, the stone-and-brick exterior delivers curb appeal, enhanced by pot lights that highlight the architectural charm. A 1.5-car garage and double-wide concrete driveway provide ample parking, while the backyard is a gardeners dream complete with raised beds and fruit trees including chestnut, raspberry, strawberry, honeycrisp, and gala apples. ** Situated just 20 minutes from Listowel, this home offers space, comfort, and a lifestyle youll love. Looking for a place that truly feels like home? This one has it all. Come see it for yourselfyoull be indulged. (id:24801)
Exp Realty
125795 Southgate Rd 12 Road
Southgate, Ontario
Step into the dream of rural living with this captivating log home set on 9.47 beautiful acres. If you're looking to embrace the hobby farm lifestyle, this property the perfect opportunity! The charming home features three large bedrooms and a cozy bathroom, creating a warm atmosphere that instantly feels like home. Its been thoughtfully updated with modern conveniences a new furnace in 2020, electrical upgrades from 2019, plumbing improvements finished in 2022, and enhanced insulation all while keeping its timeless charm intact.The property offers fenced paddocks ready for your livestock, a delightful chicken coop, and a cute bunkie for extra guests or quiet retreats. A standout feature is the spacious 30x60 heated workshop, with concrete flooring poured in 2019, power, and water access. The two large sliding doors create the perfect opportunity for vehicles, machinery, or any creative projects you have in mind. Outside, you'll find plenty of room for gardening, farming, or simply enjoying the fresh air. The land is dotted with two lovely ponds a large bass-stocked pond and a smaller spring-fed pond stocked with rainbow trout. There is even a watering hole for your animals.This log home is truly a gem, offering a unique mix of beauty and potential in a serene setting. Located on a paved road, you'll enjoy stunning views of the surrounding farmland and the peaceful countryside. Don't miss your chance to make this enchanting property your new home! (id:24801)
Mccarthy Realty
111 Sunset Hills Crescent
Woolwich, Ontario
PRICED TO SELL --- Welcome to this custom-built stone/brick Bungalow on a 1/2-acre end Lot, abutting a green farmland with beautiful, picturesque surroundings in the lap of nature. Located in a family friendly neighborhood, this 3+3 bedroom, 3+1 bath home offers nearly 5300 sqft of expansive living space, including a finished basement and many upgrades. It is an epitome of thoughtfully designed luxury. The grand covered porch overlooking the countryside truly reflects its character of an Estate home, with high ceilings throughout the main floor. It features two large family rooms with gas fireplaces, a dining room, breakfast area and a spacious mud room. All with engineered hardwood floors, oversized windows with plenty of natural light. Aesthetically designed gourmet Kitchen includes quartz countertop, high end KitchenAid SS appliances, a spacious breakfast bar and plenty of storage in ceiling height cabinets having crown moldings. The luxurious primary suite has a walk-in closet and a spa-like ensuite with a soaker tub, double vanities, and a glass shower. Two additional spacious bedrooms come with great closet space. A fairly new finished Basement is an entertainer's paradise with large party hall / rec room, bar and kitchen counter, a multi-purpose glass enclosed room for Sheesha lounge / Wine cellar / Yoga room, a home theatre, study / home office, two bedrooms and a 3-piece bath. A partially built sauna offers a relaxing retreat. With a 3-car garage and parking for up to 6 vehicles. The backyard oasis features a glass-enclosed patio, an open deck, fresh landscaping, and ample entertaining space for gatherings and BBQs. A serene spot to witness the magic of sunrises and sunsets. Plenty of space to add an outdoor pool. Enjoy resort-style living, just minutes from downtown Kitchener, Waterloo, Guelph, and close to public and private schools, with Golf courses nearby. Embrace peaceful, high-quality living with urban convenience. CHECK 3D VIRTUAL TOUR. (id:24801)
Icloud Realty Ltd.
2 - 164-168 Picton Street E
Hamilton, Ontario
Welcome to this stunning 2-bedroom apartment just off Hamilton's Bayfront! Beautifully revitalized and rustic exterior with Muskoka-like charm.Bright and spacious interior with pristine finishes, modern upgrades, and smart layout. Top-tier kitchen with all-new appliances, plenty of storage, and stackable ensuite washer/dryer. Cozy front patio space and balcony. Plenty of municipal parking nearby. Short walk to the West Harbour GOStation, Nikola Tesla Blvd/QEW, Hamilton General, and Dofasco/Arcelor Mittal. Minutes away from FirstOntario Centre, Art Gallery of Hamilton, Bayfront & Pier 4 Park, and the vibrant James Street shopping and dining district. (id:24801)
Keller Williams Co-Elevation Realty
2406 County Rd 2 Road
Edwardsburgh/cardinal, Ontario
Only 40-minute commute to Ottawa! Wake up to breathtaking views of the St. Lawrence River and Johnstown Bridge from this thoughtfully designed 3+ bedroom home, built in 2011. From the spacious front yard and wrap-around verandah to the master bedroom balcony, every angle takes full advantage of its stunning setting. Sitting on 1.4 acres, the property offers plenty of space behind the home for parking or storage, plus a two-car over-sized and heated attached garage with inside entry. The main floor features a bright, open-concept family room, dining area, and kitchen with island, abundant cabinetry, and, most importantly, river-facing windows. Also on the main level is a large bathroom/laundry combination and multiple walk-outs to the verandah. Comfort and efficiency meet here, thanks to a geothermal ground-source heat pump with two wells, delivering warm or cool air through the home's ductwork just like a traditional furnace. There is also a Generator panel for added protection. (id:24801)
Exp Realty
38 - 17 Lakewood Crescent S
Kawartha Lakes, Ontario
Welcome to this beautifully built 3-bedroom Port 32 condo townhome, completed in 2022 and nestled in the sought-after community of Bobcaygeon! With over 2200 sq ft of finished living space, this modern, thoughtfully designed home offers an open-concept layout with a spacious great room, cozy fireplace, and double sliding doors leading to a 14x22 ft deck, perfect for enjoying peaceful views of the distant lake. The stylish kitchen features granite countertops, a pantry, and sleek, like-new appliances, while the main-floor laundry/mudroom provides convenient access to the oversized garage. The primary bedroom serves as a private retreat with a walk-in closet, 4-piece ensuite, and direct access to the deck ideal for morning coffee or unwinding in the evening. Downstairs, the fully finished walk-out basement expands your living space with a large rec room and two additional generously sized bedrooms. Snow removal and lawn care are included, offering hassle-free living year-round. Ideally located across from the Forbert Community Centre with gym and pool access, and just a short walk to parks, downtown Bobcaygeon's shops and restaurants, and beautiful Pigeon Lake. (id:24801)
Coldwell Banker The Real Estate Centre
2407 Brown Line
Cavan Monaghan, Ontario
The Top 6 Reasons You Will Love This Home: 1) WOW!! Amazing Value - Purchased 2022 $1,150,000 - Current List Price $899,000 2) Experience the timeless charm of this tastefully restored red brick century farm home, nestled on a very private one acre country lot surrounded by farmers fields in Cavan's picturesque rolling hills 3) Spanning almost 3,000 square feet over 3 floors, this historic gem features four bedrooms and four bathrooms, seamlessly combining classic character with modern comforts 4) You will be impressed with the low cost of utilities, the large light filled rooms with large windows, beautiful original trim throughout, hardwood floors, high ceilings, modern fresh decor, open farmhouse/kitchen, spacious family room with fireplace, large living/dining room and a fully finished loft attic. 5) This residence enjoys a prime location on a very quiet street in sought after Cavan on the south/west outskirts of Peterborough with easy access to both HWY 7 & HWY 115 and is only a 10 minute drive to COSTCO in Peterborough and a 60 minute drive to the GTA * 6) It is a turn-key residence providing country living at its best * Home Inspection Available * (id:24801)
Royal LePage/j & D Division
1365 Caen Avenue
Woodstock, Ontario
Spacious beautiful house in Woodstock, inviting foyer opens to a carpet-free main floor. The large kitchen boasts maple cabinetry, granite countertops, a double recessed sink, stainless steel appliances, and a breakfast bar. The attached dining area is ideal for entertaining. Sliding patio doors extend the living space outdoors to a large deck and a fully fenced yard. Upstairs, the master retreat features a walk-in closet, ensuite, and two additional bedrooms. The basement is finished with a large, bright rec-room. (id:24801)
Coldwell Banker Sun Realty
Bsmt - 77 Bechtel Drive
Kitchener, Ontario
Welcome To The walkout Basement Of This Bright & Spacious Home With Glorious Amounts Of Natural Light And Laminate Floors Throughout! Quiet Neighbourhood, Community Centre With A Swimming Pool Right Across The Street, Library, High School, Two Primary Schools, Childcare In Walking Distance. Easy Access To Bus Stop, Highway, Shopping Plaza And Superstore Nearby. tenant pay 50% of utilities. (id:24801)
Master's Trust Realty Inc.
303 - 251 Lester Street
Waterloo, Ontario
Great investment opportunity; Easy rentals, Good cashflow, Worry Free Management makes this a great property for your long term investment portfolio. The short walk to the University of Waterloo, Wilfred Laurier University, Shopping and Restaurants makes this an attractive rental to students. 5-Spacious Bedrooms, Living room Dining room, 2-Washrooms and an Ensuite laundry for Tenant's comfort. (id:24801)
Bay Street Group Inc.
806 Gladstone Avenue
Toronto, Ontario
Welcome to 806 Gladstone Avenue, a stunning fully renovated semi-detached home, completely redone in 2025 with modern finishes and a thoughtful design throughout. This legal two-unit property offers exceptional flexibility, making it perfect for families, investors, or those seeking multi-generational living. The main floor features a brand-new kitchen with quartz countertops, stainless steel appliances, and custom cabinetry, creating the perfect space for everyday living and entertaining. Upstairs, youll find three generous bedrooms with ample closet space and natural light. The finished basement includes a second kitchen, full bathroom, and a separate walk-up entrance, offering excellent potential for rental income or in-law accommodations. Every detail of this home has been carefully upgraded, including a new roof, stucco exterior walls, a stylish new canopy, and a brand new hot water tank. The heating and air conditioning systems, along with the water and electrical systems, have all been fully updated for modern efficiency and peace of mind. With approximately 2,700 sq. ft. of finished living space, this rare laneway garage house combines functionality and charm in one of Torontos most sought-after neighborhoods. Enjoy the convenience of being close to parks, schools, shops, and transit, all while owning a beautifully updated, move-in-ready property on a mature and desirable street. (id:24801)
RE/MAX Excel Realty Ltd.
1302 - 60 Absolute Avenue
Mississauga, Ontario
Stunning Marilyn Monroe Building Of The Absolute World. South Facing Fantastic View. Large Balcony. Close To Square One, City Hall, YMCA, Public Transit, QEW & Hwy 403. Hurontario Light Rail Transit near completion. Connect directly to GO Transit. Freshly painted. Mostly 9 Ft Ceiling. Large Den May Be Used As 2nd Bdrm. 2 Full Bath. Includes 1 Parking (Across from Elevator Lobby) & Locker. No Pets, Non-Smoker. Single Family Only. Tenant Pays Own Electricity & Liability Insurance. $400 Refundable Deposit. Lavish Amenities include: Absolute Club House, 50th Floor Lounge, Gym Room, Guest Suites, Indoor & Outdoor Pools, Visitor Parking. View https://60absolute.ca/ . Yours to enjoy! (id:24801)
Goldenway Real Estate Ltd.
593 Settlers Road W
Oakville, Ontario
Upgraded Rosehaven Semi built in 2017 on an extended, wide lot, tucked away in a quiet pocket of Oakville. This stunning home leaves nothing to spare, 9' ceilings on the main floor, 7" hand-scraped oak hardwood floors, custom crown moulding, a modern kitchen with porcelain tiles, stainless steel appliances, LED pot lights, granite countertops, and a stylish backsplash. The entire home is carpet-free! All washrooms are upgraded, including a spa-like master ensuite. The fully finished basement offers an additional bathroom and versatile space perfect for recreation, a play area, or a home office. The open-to-above foyer with arched ceilings adds a dramatic touch. Spacious laundry room on the 2nd floor. Even the garage has been modernized with epoxy floors and a built-in slat wall storage system. Upgraded custom zebra and room darkening blinds. Truly, nothing is left to do but move in! Close to top schools, amenities, parks, trails, and highways, this home is gorgeous, hard to find a comparison in the area at this price. ** See virtual tour for 3D tour and all photos/floorplans ** OPEN HOUSE Sat Oct 4th 2-4pm (id:24801)
RE/MAX Noblecorp Real Estate
212 - 3563 Lake Shore Boulevard W
Toronto, Ontario
Boutique Watermark Residence! Bright and spacious 1-bedroom unit offering nearly 700 sq. ft. of functional living space. Features include 9' ceilings, laminate floors throughout in '2024, floor-to-ceiling windows, and open-concept living with a walk-out to a private balcony. The modern white kitchen is complete with quartz countertops and stainless steel appliances. The generous primary bedroom showcases a custom walk-in closet and a luxurious spa-inspired bathroom.. Originally designed as a 1+Den and converted by the builder into a larger 1-bedroom with a walk-in closet (can easily be reverted). Exceptional location just steps to the Lake, major transit hub (GO, TTC, MiWay), and only minutes to highways, the airport, and premier shopping. Amenities include a fitness room, rooftop deck with BBQ area, and party/meeting room. Conveniently attached to a street-front TD Bank. (id:24801)
Sutton Group Realty Systems Inc.
132 - 1050 Shawnmarr Road
Mississauga, Ontario
Welcome to West Port Credit! This mature, quaint and strategically located executive townhome will not disappoint! Enjoy the peace and serenity of living minutes walk to the Rhododendron Gardens Park and Lake Ontario or invite more energy and capture the vibe of downtown Port Credit's bustling shopping, food, bars and coffee shops. Come and splash your flavor in cosmetic updates on the main and 2nd floor and make it yours! This end unit backs onto Lakeshore. Included; basement overhaul into apartment 4 years ago. HVAC overhaul 2 years ago including pivot to heat pump from furnace. NO MORE filters to address! This overhaul includes a tankless water heater, NEST thermostat and attic insulation revitalization. House is efficient AND productive. Live in Port Credit and rent either unit for income support! A unique opportunity to leverage - live in basement and SAVE or live in the upper floors and coast. WINNING either way! (id:24801)
Exp Realty
33 - 300 Ravineview Way
Oakville, Ontario
NATURE, PRIVACY AND COURT LOCATION in the Brownstones, this end unit TH with rare 2-car garage offers end of court location and spectacular nature views. Built by Legendcreek homes in desirable Wedgewood Creek with its highly regarded schools, this convenient Northeast Oakville location provides easy access to the QEW and 407 for commuters. This unique 2 bedroom plus loft-den end unit townhome is ideally situated fronting onto a tranquil pond and backing onto a lush ravine, and offers access to true natural beauty with the feel of casual elegance. A large living room filled with light from the extra-large picture windows gives view to lush greenery. Gleaming maple hardwood flooring, 9 ft. ceilings with potlights, California shutters, and a classic gas fireplace create warmth and coziness to this gathering space. The kitchen with upgraded maple cabinetry and breakfast room walks out to a new large private two-teir deck. Large 2 car garage has inside access to the main floor. There is a convenient 2 piece powder room on the main floor. Upstairs are two spacious bedrooms, each with windows on all 3 sides of the building, walk in closets and ensuite bathrooms, creating two primary suites. The open concept office separates the bedrooms and the second floor laundry room with linen closet create added convenience. The basement is fully finished and includes a three piece washroom, making it suitable for an additional bedroom, media room, or multiuse space. Trails provide walkability to Iroquois Ridge HS and Community Centre with library and pool and shopping and highwway access a short drive away. Fantastic location! Dont miss your chance to live surrounded by nature in the highly sought after private complex, with all the modern convenience offered with condominium living. The perfect choice for active downsizers. (id:24801)
Sutton Group Quantum Realty Inc.
12 Brentwood Road S
Toronto, Ontario
A Beautifully Renovated Stone-And-Brick Bungalow In Coveted Thompson Orchard, This 2-Bedroom, 2-Bath Sunnylea Home Offers Approx. 1,800 Sq Ft Of Total Finished Space With Timeless Charm And Modern Comfort. Thoughtful Updates And Turnkey Ease Set The Tone. The Inviting Main Floor Features An Open-Concept Living And Dining Area With Sleek Hardwood Floors, Led Lighting, And Abundant Natural Light. A Renovated Kitchen With A Waterfall Quartz Breakfast Bar, Extra-Deep Storage Drawers, And Generous Counter Space Makes Cooking And Entertaining Effortless.Two Serene Bedrooms Overlook The Lush Backyard Gardens, While A Stylish Bath With A Curbless Glass Rainfall Shower Completes This Level. The Bright, Finished Lower Level Extends Your Lifestyle With A Spacious Family Room, An Additional Bedroom Perfect For Teens, Guests, Or In-Laws, A Laundry Room With Built-In Shelving, And Plenty Of Storage. With Potential To Create A Self-Contained Suite, This Versatile Space Adapts To Multi-Generational Living And Is Further Enhanced By A Walk-Up Side Entrance For Added Convenience And Privacy.Outdoors, Unwind In A Private Backyard Oasis Featuring A Covered Gazebo, Cedar Deck, And Ample Room For Al Fresco Dining And Gatherings. A Detached Garage And Private Driveway With Parking For Up To 5 Cars Add Incredible ConvenienceThough Youll Rarely Need Your Car: Royal York Subway, Bloor Street Cafés, The Historic Kingsway Theatre, Brentwood Library, And French Bakeries Are All Steps Away. Active Living Is Right At Your Door With Humber River Trails, Tennis Courts, Playgrounds, Splash Pads, And The Etobicoke Lawn Bowling Club. Families Will Appreciate Walking Distance To Sunnylea Junior School, Our Lady Of Sorrows, Kingsway College School, Etobicoke Collegiate, And Bishop Allen Academy, Some Of The City's Most Sought-After Schools.This Turnkey Sunnylea Charmer Blends Upscale Finishes, Lifestyle Ease, And A Coveted Location In One Of Torontos Most Desirable Enclaves (id:24801)
RE/MAX West Realty Inc.
2161 Lillykin Street
Oakville, Ontario
Immaculately maintained luxury freehold townhome in the prestigious River Oaks community! The Fairmount model boasts approx. 2,000 sq. ft. of stylish open-concept living, perfect for first-time buyers or families.Main floor highlights include soaring 9.5 ft ceilings, heated foyer floors, modern LED lighting throughout, pot lights, a cozy gas fireplace, and a gourmet kitchen with granite counters and walk-out to a private patio. Classic oak staircase adds warmth and elegance.Enjoy carefree living with a low monthly road maintenance fee of $177.66, covering landscaping and snow removal, offering excellent flexibility.A rare opportunity to own a beautifully upgraded home in one of Oakville's most sought-after neighborhoods. (id:24801)
Real One Realty Inc.
Basement - 1173 Sixth Line
Oakville, Ontario
Fully Upgraded Basement, separate Entrance two bedrooms, one Bath For Lease In College Park Community Awaits You. Plenty Of Natural Light In The Basement. Laundry Room. two (2) Parking Spots Available. Over Look into Golf Field , 35 % of all services. (id:24801)
Right At Home Realty
53 - 3050 Erin Centre Boulevard
Mississauga, Ontario
Beautiful End Unit , Feel Like Semi Detach. Walk Out To Deck From Kitchen. Walk Out Finish Basement To Back Yard. Well Appointed Bedrooms On The Upper Level, Large Master Suite With Walk-In Closet And Ensuite Shower. Close To Erin Mills Towns Centre Walking Distance To Anything You Need Amenities, Great Hospital - Credit Valley Hospital, Supermarkets, Shops, Banks & Excellent Schools.Close To Hwy 5/403/407/Qew & Miway, Clarkson & Eridale Go Train. (id:24801)
Bay Street Group Inc.
6079 Leeside Crescent
Mississauga, Ontario
Fantastic School District and Location! Discover this 3+1 bedroom, 3-bathroom home, designed with families and hosts in mind! The main floor's layout boasts a sunlit, expansive living and dining space that seamlessly connects to a chef-friendly kitchen equipped with stainless steel appliances and abundant cabinetry. Head upstairs to unwind in the oversized second-floor family room, anchored by a charming gas fireplace for those cozy evenings. The primary bedroom has dual closets and a convenient 4-piece semi-ensuite bathroom with a bathtub and standing shower. There are two more well sized bedrooms with closets and lots of natural lighting. Below, the fully finished basement rec space shines with a stylish wet bar for gatherings and a versatile bonus bedroom that adapts effortlessly as an additional bedroom, guest suite, office, or workout room. Venture outside the main-level sliding door walkout access to a fenced yard featuring a spacious deck and enchanting gazebo, your go-to spot for barbecues and relaxation. Tucked into a vibrant, family-focused neighborhood, top-rated schools, green parks, convenient stores, and easy transit options. (id:24801)
Welcome Home Realty Inc.
206 Howard Park Avenue
Toronto, Ontario
Welcome to 206 Howard Park Avenue, a rare blend of character, comfort, and thoughtful upgrades in one of Torontos most beloved neighbourhoods, just steps from High Park. This stately 4-bed, 4-bath detached home has been meticulously renovated while preserving the warmth and soul of its early 20th-century origins. Rich wood trim, striking stained-glass windows, original exposed brick, and a wood-burning fireplace anchor the living and dining rooms with timeless charm.The main floor offers a functional, light-filled layout with spacious principal rooms and hardwood flooring throughout. The renovated kitchen is a standout featuring a striking mix of textures with black patterned tile, a statement brick accent wall, open wood shelving, and sleek white cabinetry. A farmhouse sink, stainless steel appliances, and matte black fixtures give it a modern edge while staying true to the homes character. A walkout from the kitchen leads to a private backyard oasis with an upper deck, stone patio, mature trees, and multiple lounge areas perfect for relaxing or hosting outdoors. Upstairs, the king-sized primary suite feels like a peaceful treehouse retreat with floor-to-ceiling windows, a tranquil sitting area, walk-in closet, and a spa-like ensuite. All three additional bedrooms are generously sized, featuring their own closets and bright, beautiful windows. The main bathroom has been thoughtfully updated with modern tile-work, stylish fixtures, and a clean, contemporary feel. Laundry conveniently located on the 2nd level.The finished lower level includes a self-contained 1-bedroom apartment with a separate entrance, private laundry, and currently earns $1,955/month from a reliable, quiet tenant on a month-to-month term. Located in the coveted catchment for Howard Jr Public School and just steps to High Park, Roncesvalles Village, Keele Subway Station, King, College, Dundas Streetcars and top-rated amenities. Stylish, soulful, and move-in ready! (id:24801)
RE/MAX West Realty Inc.
581 College Avenue
Orangeville, Ontario
Step into this beautifully updated family home in one of Orangeville's most walkable neighbourhoods, just steps from schools, parks, and downtown. With over 1,486 sq ft above grade plus a finished walk-out basement, this 3+1 bedroom, 3-bathroom home offers an ideal blend of open-concept living and cozy charm. The main level features a bright family room with stylish vinyl plank flooring and a spacious eat-in kitchen that walks out to a new back deck- perfect for BBQs and sunny afternoons. Upstairs, you'll find a generous primary suite with walk-in closet and ensuite, two additional bedrooms filled with natural light, and a modern 4-piece bath. The fully finished lower level offers a second living area with gas fireplace, pot lights, and above-grade windows, along with a 4th bedroom- ideal for guests, teens, or a home office. With updates throughout (flooring, bathrooms, lighting, deck), attached garage, and private fenced backyard, this move-in-ready gem offers comfort, space, and convenience for your whole family. (id:24801)
Exp Realty
907 - 5025 Four Springs Avenue
Mississauga, Ontario
A Sun-Filled Suite In ''Amber Condos'. This Beautiful 2 Bed +1 Den End unit Has Stunningly Breathtaking Views floor to ceiling views from all Corners. Brand new modern laminate floors throughout unit. Primary W/Large Closet & 4Pc Ensuite! Stylishly Furnished W/Granite Counter, stainless steel appliances. NEW stove and dishwasher! Clear view from the balcony and primary bedroom. Very Convenient location - Close To world-class Square One shopping mall, major grocery stores, drug stores, Restaurants, Hospitals, Steps away from public transit and Highways 401 & 403, Shopping Plaza park. Walking distance to all conveniences. Amenity-rich building includes - a 24-hour concierge, indoor pool, gym, party room, guest suites, visitor parking, rooftop deck, sauna, media room, and BBQ areas. Amber Condos is where convenience meets luxury at an affordable price! (id:24801)
Right At Home Realty
#2 - 68 Claver Avenue
Toronto, Ontario
Great Location! Central of Toronto! Near to subway station. Schools . Shopping mall . This is one room on second floor. Bright, Clean , and quiet . Shared kitchen and washroom with other two tenants. Including hydro,water,heat,free Wifi . Furnished only 15 minutes to York university , UFT also. Welcome students, new comers.. (id:24801)
Aimhome Realty Inc.
310 - 25 Neighbourhood Lane
Toronto, Ontario
Urban Tranquility by the Lake A Boutique Condo That Feels Like Home. Tucked just moments from the waterfront, this rarely offered suite in a boutique 10-storey building offers the perfect mix of calm, convenience, and connected community living. Located in one of Toronto's most scenic pockets steps to Humber Bay, lush parks, bike trails, playgrounds, and local cafés this home brings together the best of nature and city life. Unlike the towering skyscrapers nearby, this intimate, low-rise building offers a sense of privacy and ease. That's what drew us here in the first place, the sellers share. We wanted a peaceful place close to everything, but without the noise, congestion, or long elevator waits. And this building offered all of that plus a much larger floor plan and parking and locker included. The suite itself features 9-foot ceilings, a bright open-concept layout, a fully upgraded kitchen with full-height backsplash and thick stone counters, pot lights, and Whirlpool laundry machines. The bathroom includes an upgraded vanity and tile work, with custom built-ins and a thoughtfully designed closet system in the bedroom. Facing north, the large balcony feels like a hidden retreat framed by mature trees that offer both dappled sunlight and privacy, with a charming brick wall feature. Across the street, the Gatestone Community Centre offers everything from fitness and health services to a seasonal farmers market. A short walk or bike ride takes you to the Humber Bridge, from where scenic paths lead you to downtown, Budweiser Stage, Cherry Beachor westward toward Mississauga and beyond. Commuters will love the proximity to Old Mill Station and the 11-minute drive to the CN Tower on a clear day. Inside the building, security is top-tier with fob-only floor access, and amenities include a gym, pet room, and a soon-to-open BBQ patio area. The community is vibrant yet respectful, with a mix of owners and tenants aged 2540. (id:24801)
Exp Realty
5 Ingersoll Lane
Richmond Hill, Ontario
Prime Location! Brand-new Urban Townhouse on Bayview with Double Car Garage and Rear Lane Access. Featuring multiple terraces, including a rooftop terraceperfect for entertainingin the desirable Jefferson community. This stunning home offers 4 spacious bedrooms with 3 ensuites, and 10-ft ceilings on the 2nd floor. Hardwood floors throughout, oak staircase, and floor-to-ceiling windows fill the home with natural light. Enjoy the best unit viewfacing the park! The open-concept layout includes a modern kitchen with pantry and abundant storage, breakfast area with walkout to terrace, and spacious living and dining areas. Equipped with counter-depth fridge, stainless steel appliances, gas stove, range hood, dishwasher, washer, and dryer. Plenty of pot lights throughout. Extras: laundry room combined with mudroom. (id:24801)
Homelife New World Realty Inc.
97 Guardhouse Crescent
Markham, Ontario
*Stunning french urban-style detached home in prestigious angus glen. this exquisite 3-storey minto-built residence, only 2 years new, offers 3,200 sq. ft. of elegant and functional living space, ideal for large or multi-generational families. featuring 5 generously sized bedrooms and 6 luxurious bathrooms, the home provides ample space and privacy for everyone. enjoy hardwood flooring throughout, soaring ceilings on the main and second floors, and elegant 8-foot interior doors that enhance the upscale appeal. the second and third floors feature private balconies, perfect for morning coffee or evening relaxation, while the primary suite includes a massive walk-in closet for organized living. with potential income from rental units, this home presents a rare opportunity in a prime angus glen location. (id:24801)
Homelife New World Realty Inc.
Upper - 62 Clark Avenue
Markham, Ontario
Fully Renovated Modern 3 bedroom Bungalow in the Heart of Thornhill! This beautiful family home features a bright, functional layout with brand-new floors, bathroom, kitchen appliances, fresh paint and pot lights, completely move-in ready. The spacious backyard, surrounded by mature trees, offers a private and serene outdoor retreat. Perfectly located just steps from public transit, beautiful parks, shopping plazas, restaurants, top-ranked schools, and the future Yonge/Clark subway station this home blends convenience with comfort. (id:24801)
Homelife Frontier Realty Inc.
355 Church Street S
Richmond Hill, Ontario
PLS CLICK THE VIRTUAL TOUR & 3D TOUR DOWN BELOW ****A charming 4-bedroom, 3.5-bath home with a double car garage, set on an almost 6,000 sq. ft. lot with 155' depth in the heart of Richmond Hill. This immaculately kept residence offers a bright, functional layout with generous living spaces. Upstairs features spacious FOUR bedrooms, including a serene primary suite w/ ensuite. The fully finished basement expands the living space with a Versatile office nook, recreation area, and a brand new 3-piece bath perfect for hosting guests or creating your own retreat. The private backyard is true oasis, the ideal for entertaining, gardening, or family gatherings. Located just steps to Yonge Street, dining, shopping, grocery stores, and all amenities with easy access to transit and highways. This home blends comfort, lifestyle, and convenience in one of Richmond Hills most desirable locations. do not miss this urban garden with everything you need. (id:24801)
Real One Realty Inc.
26 Baycroft Boulevard
Essa, Ontario
Brand New Home from the Builder Spanning 3100SQFT Above Grade (not including 1500sqft Walk-Out Basement) Backing onto Environmentally Protected Greenspace & Creek. No Neighbours Behind! Deep 140' Pool-Size Backyard. All New Stainless Steel Appliances - Fridge, Wine Fridge, Stove, Dishwasher, Washer & Dryer. Full & Functional Main Floor Plan includes Home Office w/ Glass Door Entrance, Open Living Room & L-Shaped Dining Room leading to a lovely Servery, Kitchen & Breakfast Area w/ Walk-Out to Deck. Family Room includes Natural Finish Hardwood Floors, Natural Gas Fireplace & Huge Windows Providing a Beautiful View of the Lush Protected Greenspace behind. 4 Beds 4 Baths (incl. 2 Ensuites & 1 Semi-Ensuite). Large Primary Bedroom Features a Double-Door Entrance, His & Her's Walk-In Closets & a Huge 5-pc Ensuite w/ beautiful Tempered Glass Shower, Free Standing Tub, His & Her's Vanities overlooking the EP Greenspace View, plus a Separate Toilet Room w/ it's own Fan for added Privacy & Convenience! Wall USB Charging Plugs in Master Bedroom & Kitchen.**Brand New Luxury White Zebra Blinds Installed T/O (White Blackout in All Bedrooms)** Upgraded Designer Architectural Shingles. Premium Roll Up 8' Garage Doors w/ Plexiglass Inserts. Unspoiled Walk-Out Basement w/ Huge Cold Room, Large Windows O/L Yard & 2-Panel Glass Sliding Door W/O to Deep Pool-Size Backyard. Brand New Freshly Paved Driveway, Fresh Grass Sod in Front & Backyard. Brand New Deck Installed to Walk-Out from Breakfast Area to Deck O/L Backyard & EP Land. Complete Privacy & Peace w/ no neighbours behind, backing South-West directly onto the Creek w/ ample Sunlight all day long! Truly the Best Value for the Price. For reference of recents see next door neighbour sale price: 22 Baycroft Blvd w/ no appliances nor blinds ; 93 Baycroft w/ no Walkout basement, not backing onto EP, no appliances & no blinds. Tarion New Home Warranty. Showings Anytime, All Offers Welcome Anytime! Recent Appraisal at $1,050,000M Available (id:24801)
Royal LePage Your Community Realty
31 Thomas Armstrong Lane
Richmond Hill, Ontario
Stunning & Bright 3-Storey Townhouse in the Heart of Richmond Hill! Nestled in a vibrant community surrounded by parks, top-rated schools (Public, Catholic, French Immersion & Private), and childcare centres. Enjoy the convenience of walking distance to supermarkets, restaurants, Viva/YRT transit, and Yonge Street.This spacious and luxurious home offers nearly 1,900 sq.ft of stylish living space, featuring 3 bedrooms plus a large great room (perfect as a 4th bedroom, office, or family room). Designed with a modern open-concept layout and 9 smooth ceilings on the main floor, this home is filled with natural light throughout.The primary suite with 5-piece ensuite, double car garage provides ample parking and storage. A perfect blend of comfort, space, and location ideal for growing families! (id:24801)
Hc Realty Group Inc.
716 Keast Place
Innisfil, Ontario
BRAND-NEW BUNGALOFT WITH LUXURY FINISHES. Welcome to this stunning, brand-new, never-lived-in bungaloft townhome, offering a rare combination of modern design, energy efficiency, and move-in-ready convenience! Nestled in a vibrant all-ages community, this land lease home is an incredible opportunity for first-time buyers and downsizers alike. Step inside to find soaring vaulted ceilings and an open-concept main floor designed for effortless living. The kitchen is a true showstopper, featuring quartz countertops, stainless steel appliances, an oversized breakfast bar, a tile backsplash, a built-in microwave cubby, and full-height cabinetry that extends to the bulkhead for maximum storage. The inviting living room boasts a cozy electric fireplace and a walkout to a private covered back patio, perfect for relaxing or entertaining. The main floor primary bedroom offers a 4-piece ensuite with a quartz-topped vanity plus a walk-in closet. A second main floor bedroom is conveniently served by its own 4-piece bathroom. Enjoy the convenience of in-floor heating throughout, main-floor in-suite laundry, and a garage with inside entry to a mudroom complete with a built-in coat closet. Upstairs, a spacious bonus family room/loft offers endless possibilities as a second living space, home office, or guest room, along with an added second-floor powder room for extra convenience. Smart home features include an Ecobee thermostat, and comfort is guaranteed with central air conditioning and Energy Star certification. This home is move-in ready and waiting for you, don't miss this exceptional opportunity! (id:24801)
RE/MAX Hallmark Realty Ltd.


